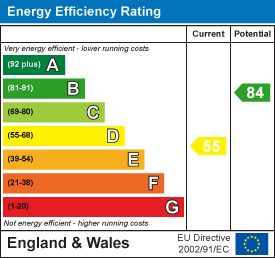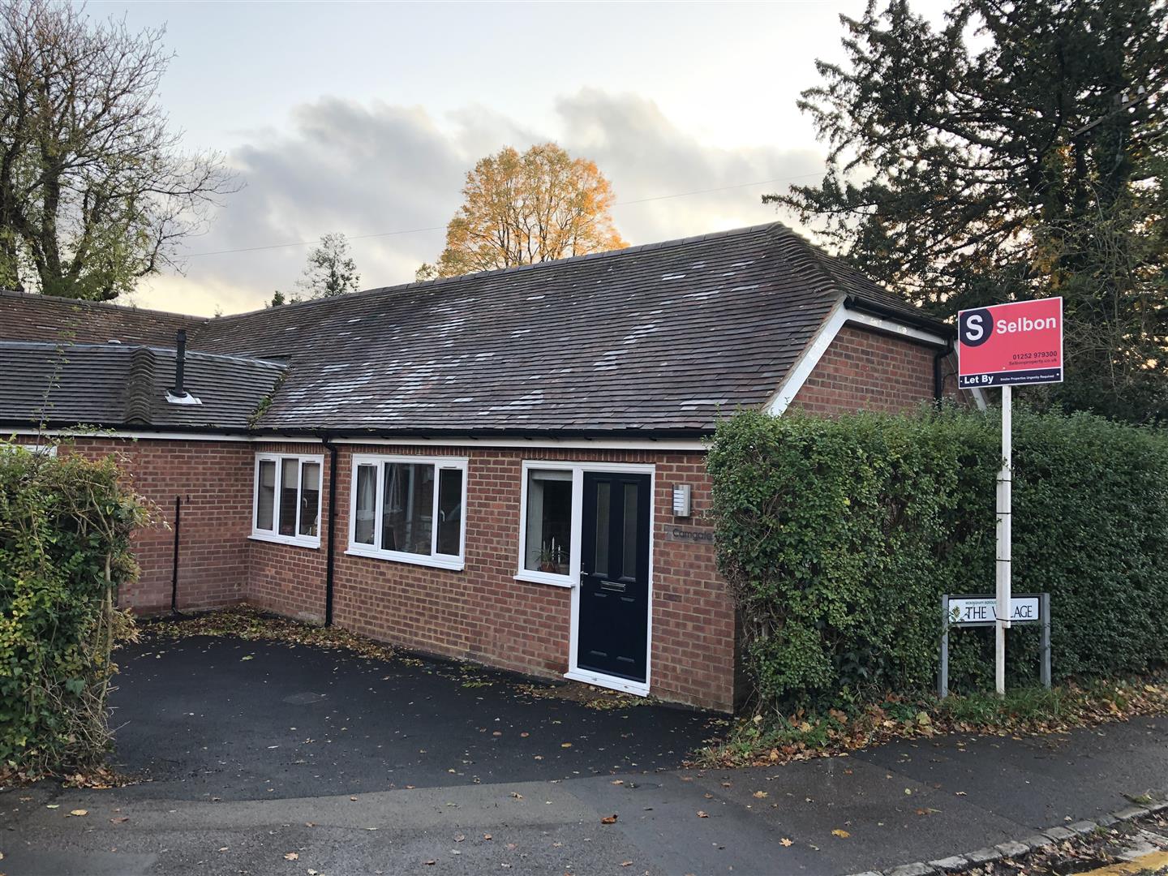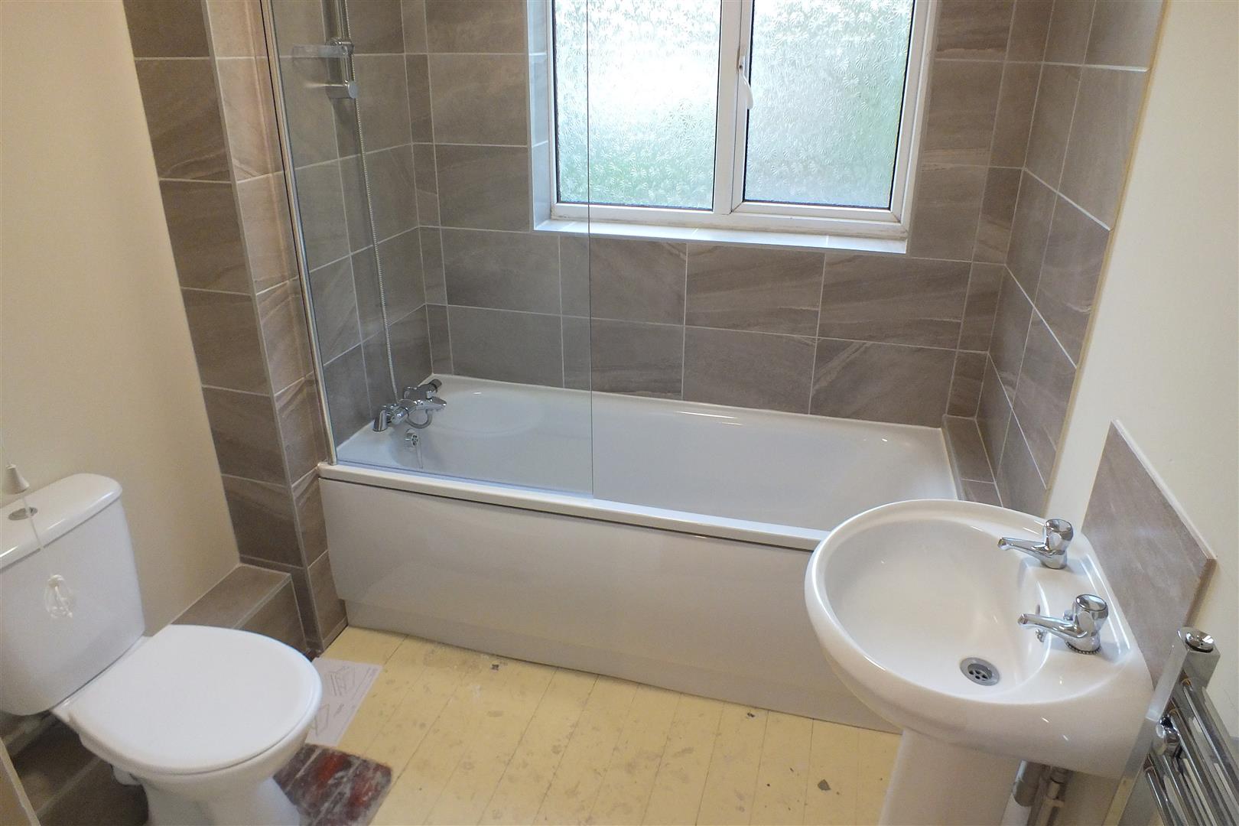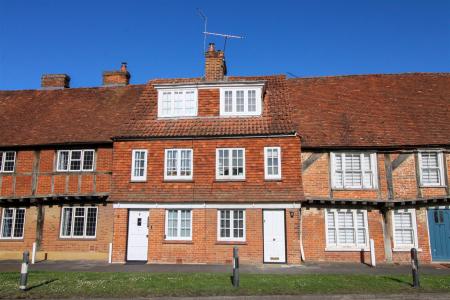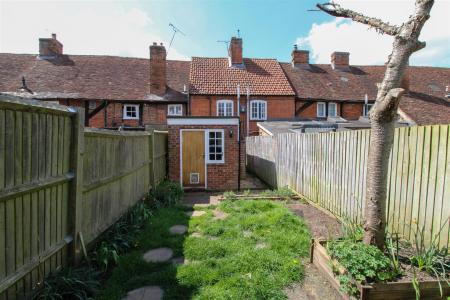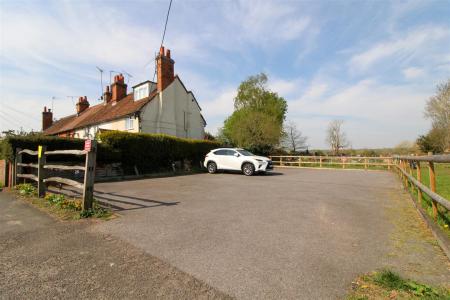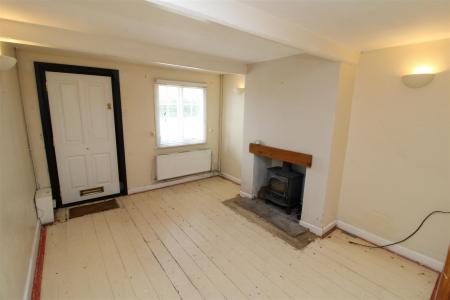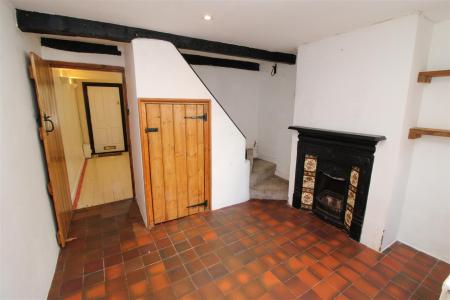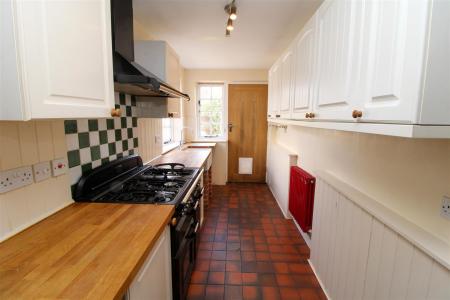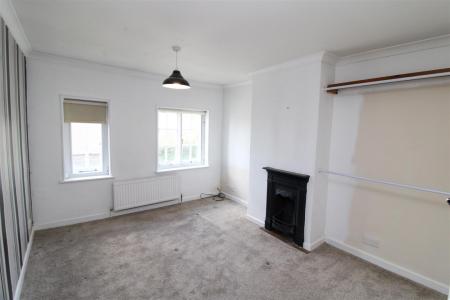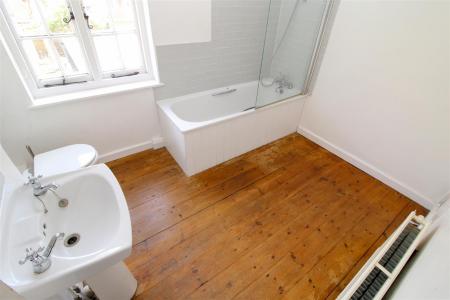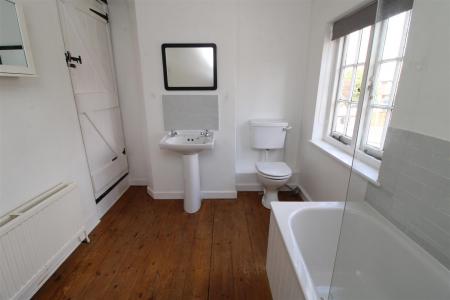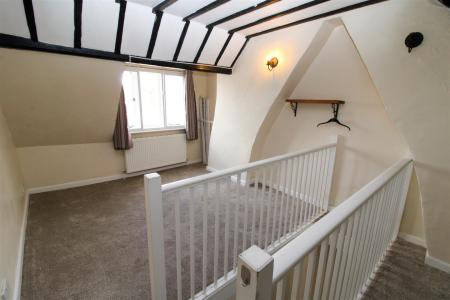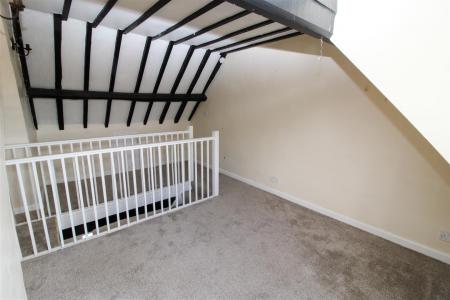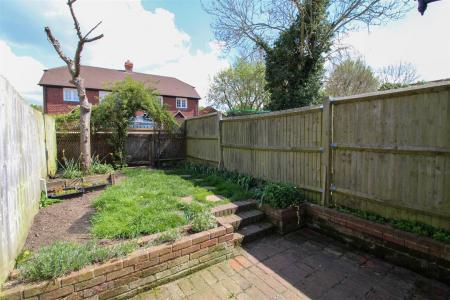- Grade 2 Listed Terrace Cottage
- Available from 1st May 2022
- 3 Storey Accommodation
- Lounge With Wood Burner
- Dining Room
- 15 ft Kitchen
- 2 Bedrooms
- Bathroom
- Enclosed Rear Garden
- Parking Space Nearby
2 Bedroom House for rent in Hook
*** AVAILABLE FROM 1st MAY 2022 ***
Selbon estate agents are delighted to offer this 3 storey grade 2 listed terrace cottage to the market located in North Warnborough, close to the village of Odiham whilst enjoying access to Hook and Basingtoke via the M3 of which junction 5 is a short drive.
The property offers a lounge, dining room and kitchen on the ground floor, bedroom 1 and bathroom on the first floor and bedroom 2 on the second floor.
The property further benefits from gas central heating, an enclosed rear garden and an allocated parking space near by and we highly recommend and viewing to avoid disappointment.
Front Door To: -
Lounge: - 3.61m x 3.02m (11'10" x 9'11") - Front aspect secondary glazed window, recessed fireplace with solid fuel burning stove, wall light points, double radiator, door to dining room.
Dining Room: - 3.02m x 2.21m (9'11" x 7'3") - Rear aspect window, feature cast iron fireplace with inset tiles, quarry tiled floor, double radiator, stairs to first floor landing with storage cupboard below currently housing fridge, inset spotlights, access to:
Inner Hall Area: - Side aspect window, quarry tiled floor, storage cupboard housing fuse box, door to:
Kitchen: - 4.78m x 1.80m (15'8" x 5'11") - Dual aspect windows, butler sink, wooden work surfaces with appliance space below, space and plumbing for washing machine, space for 5 ring gas range cooker with cooker hood over and tiled splash back, space for fridge, wall mounted storage cupboards, wall mounted boiler for domestic hot water and central heating, shelving, quarry tiled floor, door to rear garden.
First Floor Landing: - Doors to bedroom 1 and bathroom.
Bedroom 1: - 3.63m x 3.05m (11'11" x 10') - Front aspect secondary glazed window, double radiator, feature cast iron fireplace.
Bathroom: - 3.02m x 2.26m (9'11" x 7'5") - A white suite comprising an enclosed bath with mixer taps and shower attachments and shower screen, low level WC, pedestal wash hand basin with tiled splash back, part tiled walls, exposed floor boards, double radiator, door leading to stairs to second floor with bedroom/office.
Second Floor Bedroom/Office - 4.70m max x 2.82m (15'5" max x 9'3") - Front aspect window, radiator, exposed beams, eaves storage space, wall light points, (restricted head space due to sloping ceilings).
Rear Garden: - An enclose rear garden with brick blocked patio area, steps to lawn area, outside tap, area to side of kitchen that has a small shed and can be used for storage.
Property Ref: 930751_29569074
Similar Properties
Winchester Road, Four Marks, Alton
2 Bedroom Apartment | £925pcm
*** AVAILABLE AUGUST 2023 ***Selbon Estate Agents are delighted to offer this purpose built first floor apartment to the...
Longwater Lane, Finchampstead, Wokingham
1 Bedroom House | £825pcm
** AVAILBLE END OF NOVEMBER ** UNFURNISHED **Selbon Estate Agents are delighted to market this newly renovated and redec...
Silver Hill, College Town, Sandhurst
3 Bedroom End of Terrace House | £1,250pcm
*AVAILABLE SEPTEMBER - UNFURNISHED*Selbon are delighted to offer this 3 bedroom end terrace property to the market, the...
Appletree Way, Owlsmoor, Sandhurst
2 Bedroom End of Terrace House | £1,400pcm
*** AVAILABLE OCTOBER 2023 DUE TO REFURBISHMENT ***Selbon Estate Agents are delighted to offer this end of terrace prope...
Ryebeck Road, Church Crookham, Fleet
3 Bedroom Semi-Detached House | £1,450pcm
*** AVAILABLE 23RD OCTOBER 2021 - PETS CONSIDERED ***Selbon estate agents are delighted to offer this semi detached fami...

Selbon Estate Agents (Fleet)
16 Levignen Close, Church Crookham, Fleet, Hampshire, GU52 0TW
How much is your home worth?
Use our short form to request a valuation of your property.
Request a Valuation












