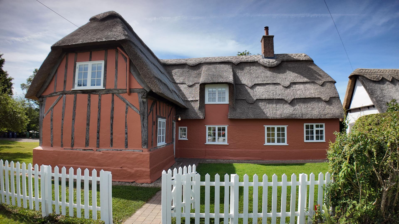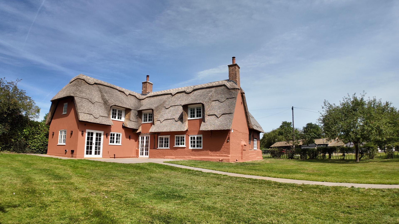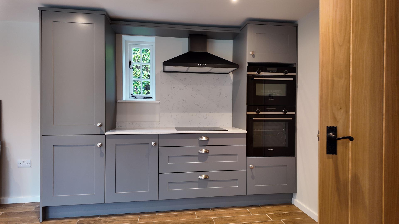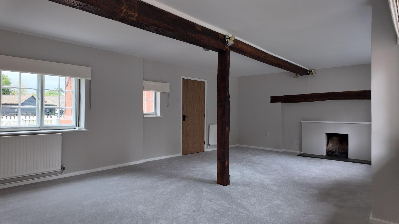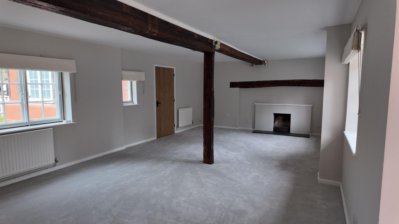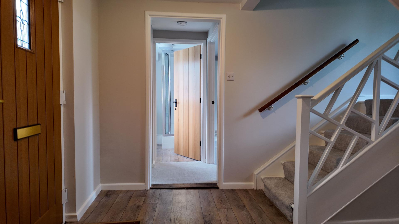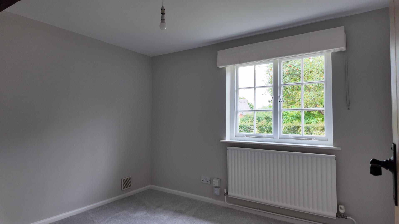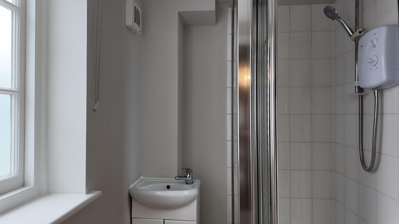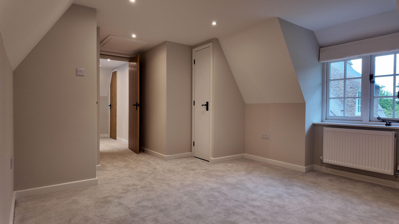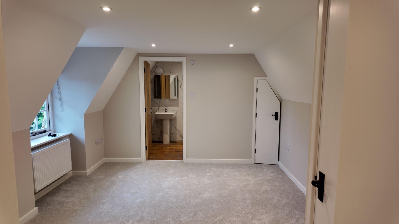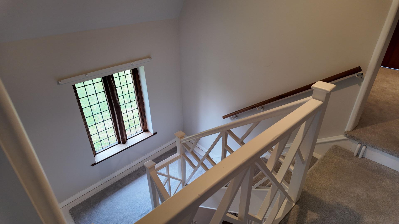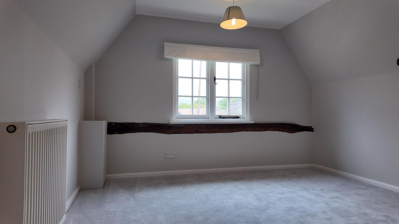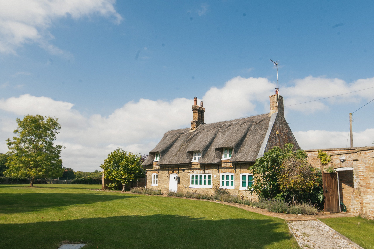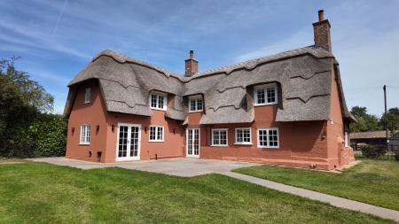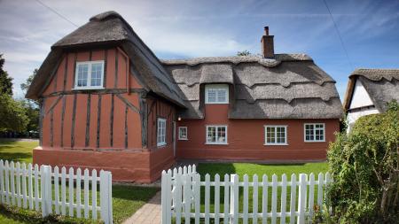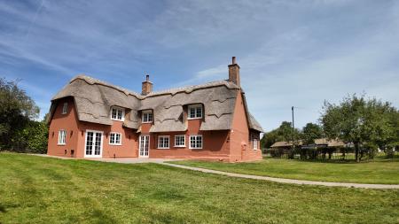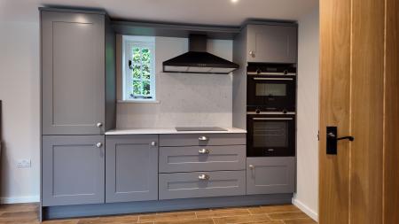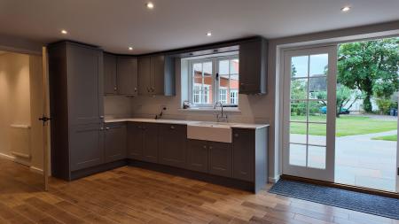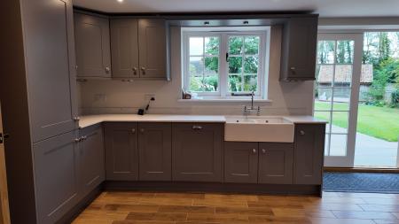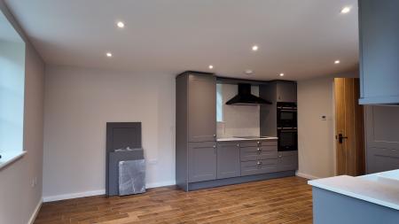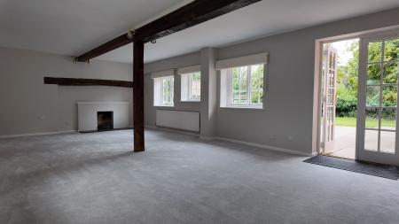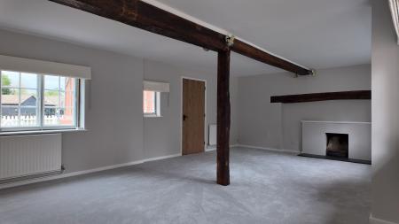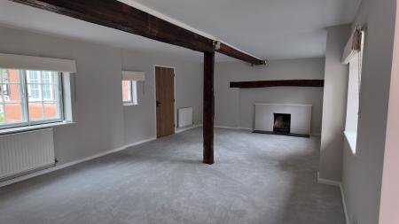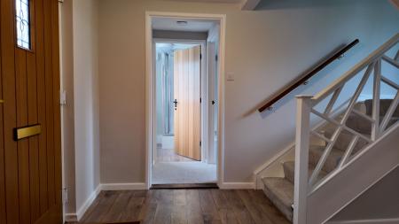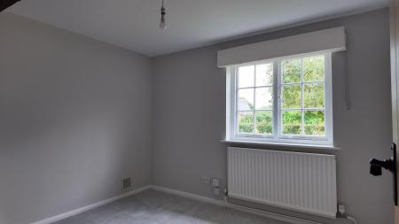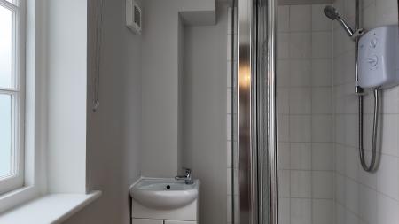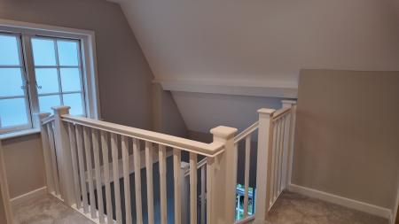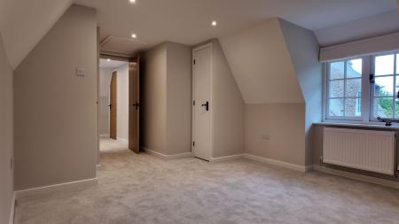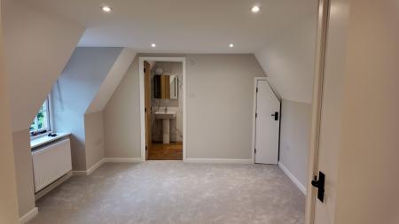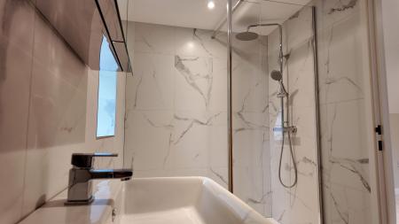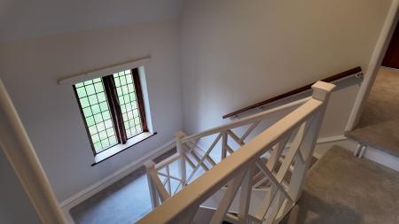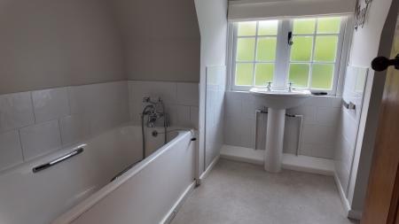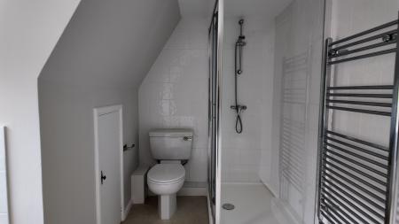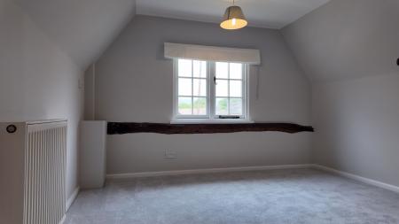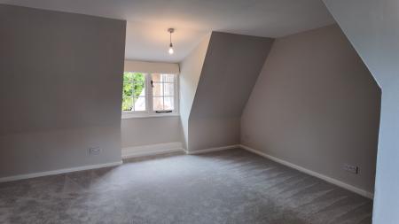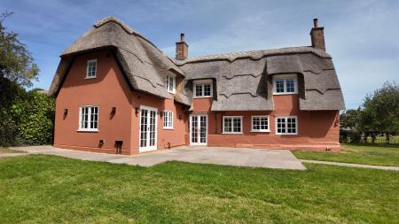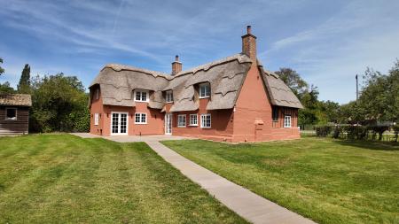- Refurbished Detached Thatched Cottage.
- Three/Four Bedrooms.
- Newly Fitted Kitchen.
- Redecorated and New Flooring Throughout.
- Double Garage & Off-road Parking.
- Local Village Shop, Church and Pub in Near Proximity.
- Good Access to A1 and Huntingdon Train and Bus Stations.
- Maintained Gardens.
- Available Mid June 2024.
- EPC: LISTED
4 Bedroom House for rent in Huntingdon
Located in the much sought after village of Abbots Ripton is the beautiful three/four bedroom thatched cottage offering an abundance of character features and having being NEWLY REFURBISHED to include a newly fitted kitchen, new flooring and redecoration. The property also boasts a driveway and garaging for off-road parking.
THE PROPERTY
Located in the picturesque village of Abbots Ripton is this 17th Century thatched cottage, newly refurbished and providing spacious accommodation set within a stunning surround.
ENTRANCE HALL
Stairs to first floor. Under stair cupboard.
SHOWER ROOM
Fitted with a two piece suite comprising shower cubicle with electric shower over and wash hand basin. Window to front elevation. Chrome heated towel rail.
STUDY / BEDROOM FOUR
Window to side elevation.
BEDROOM THREE
9' 3'' x 8' 7'' (2.82m x 2.61m)
Window to side elevation. Radiator.
LIVING/DINING ROOM
26' 4'' x 13' 11'' (8.02m x 4.24m)
Three windows and french doors to rear elevation. Two windows to front elevation. Feature fireplace. Two radiators.
KITCHEN/FAMILY ROOM
14' 6'' x 8' 9'' (4.42m x 2.66m)
Newly fitted with a range of wall and base mounted cupboard units with worksurface over. Gas fired central heating boiler. Window to front and side elevations.
LOBBY
Personal door to side elevation.
UTILITY ROOM
Fitted with a range of cupboard units with worksurface. Window to rear elevation. Appliance spaces and plumbing for washing machine.
CLOAKROOM
Fitted with a two piece suite comprising low level WC and wash hand basin.
LANDING
Window to side elevation. Two built in cupboards.
PRIMARY BEDROOM
12' 6'' x 14' 3'' (3.81m x 4.34m)
Windows to front and rear elevation. Radiator.
EN-SUITE
Fitted with a three-piece comprising shower enclosure, WC with low level cistern and wash hand basin.
BEDROOM TWO
9' 11'' x 14' 2'' (3.02m x 4.31m)
Window to front elevation. Radiator. Wash hand basin.
BATHROOM
Fitted with a four piece suite comprising paneled bath, shower cubicle with shower over, low level WC and wash hand basin. Window to rear elevation. Chrome heated towel rail. Eaves storage.
DOUBLE GARAGE
Detached double garage with up and over doors to front elevation.
EXTERNAL
A driveway provides off road parking leading to the double garage. Mature gardens surround the property, to the main laid to lawn with mature flower and shrub borders. Included within the rental price is the services of a contractor to maintain the gardens.
SECURITY DEPOSIT
£3000.00
REFERENCING AND HOLDING DEPOSIT
Holding Deposit: 1 weeks rent (monthly rent X12, divided by 52)
This holds the property for up to 15 days whilst referencing is carried out (identity, immigration and visa confirmation, financial credit checks, obtaining employer references, landlord references and any other relevant information to assess affordability).
Each applicant over the age of 18 years old will be required to be referenced and will be required to provide photographic identification and proof of address/residency.
The holding deposit will then be offset against your security deposit.
First Months Rent: Monthly rent amount.
(Your 2nd rent payment will be pro-rata to bring your payment date to the 1st of each month as per the tenancy agreement).
AGENTS NOTES
These particulars whilst believed to be correct at time of publishing should be used as a guide only. Any electrical items other than those used for heating, lighting or cooking are provided on the understanding that the Landlord will not be held liable for their repair or replacement should they breakdown unless otherwise agreed.
Important information
Property Ref: EAXML13152_10246936
Similar Properties
Mill Road, Little Stukeley, Huntingdon
4 Bedroom Bungalow | £2,300pcm
A unique and substantial bungalow with double garaging and south facing rear garden in a quiet village location.
Tawny Crescent, Hartford, Huntingdon
4 Bedroom House | £1,850pcm
Located in the much sought after Hartford area of Huntingdon is this four bedroom executive home boasting EN-SUITE to ma...
4 Bedroom House | £1,650pcm
A substantial family home located in an end of cul-de-sac location, boasting EN-SUITE shower room to primary bedroom, g...
Carnaile Road, Alconbury Weald
4 Bedroom House | £2,500pcm
Constructed in 2018 is this substantial four bedroom detached family home, boasting two reception rooms, open plan kitc...
3 Bedroom House | £2,500pcm
Situated in the picturesque village of Holme, is Holmewood Cottage, a stunning Grade II listed detached property. The p...
High Street, Huntingdon, Cambridgeshire.
1 Bedroom Apartment | Offers Over £70,000
A character filled apartment sited in central Huntingdon offered with the benefit of a long lease and no forward chain.
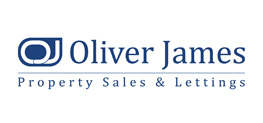
Oliver James Property Sales & Lettings (Huntingdon)
1 George Street, Huntingdon, Cambridgeshire, PE29 3AD
How much is your home worth?
Use our short form to request a valuation of your property.
Request a Valuation

