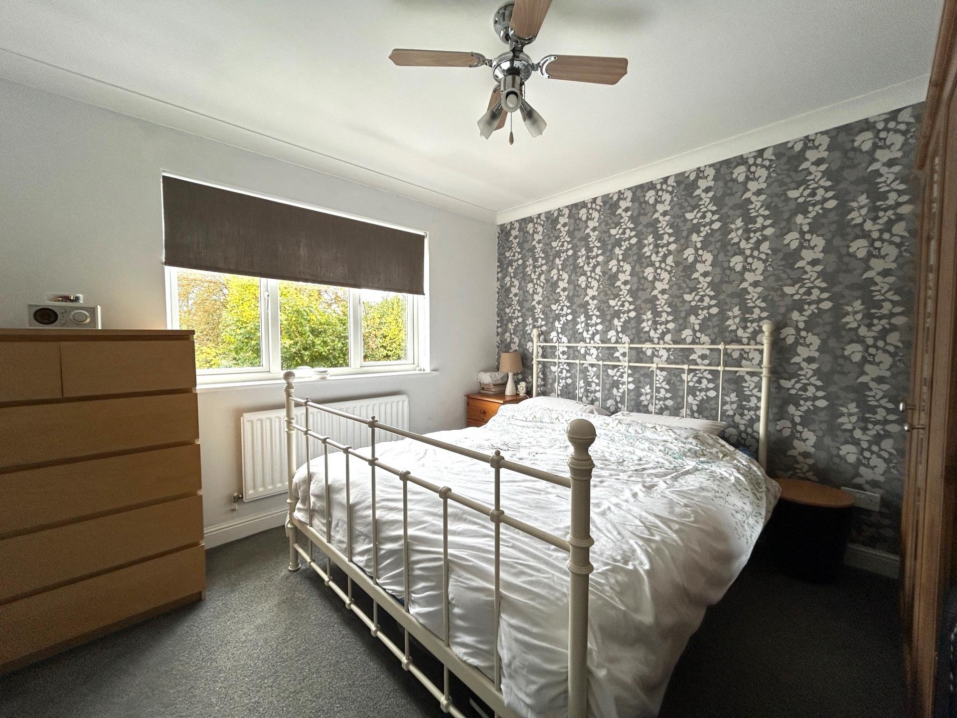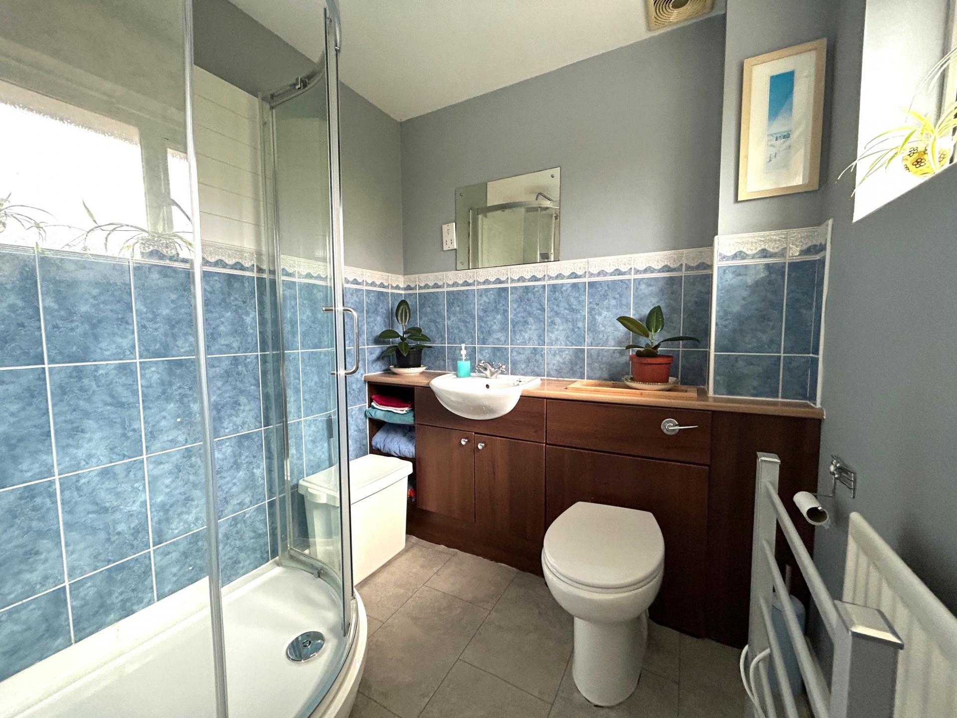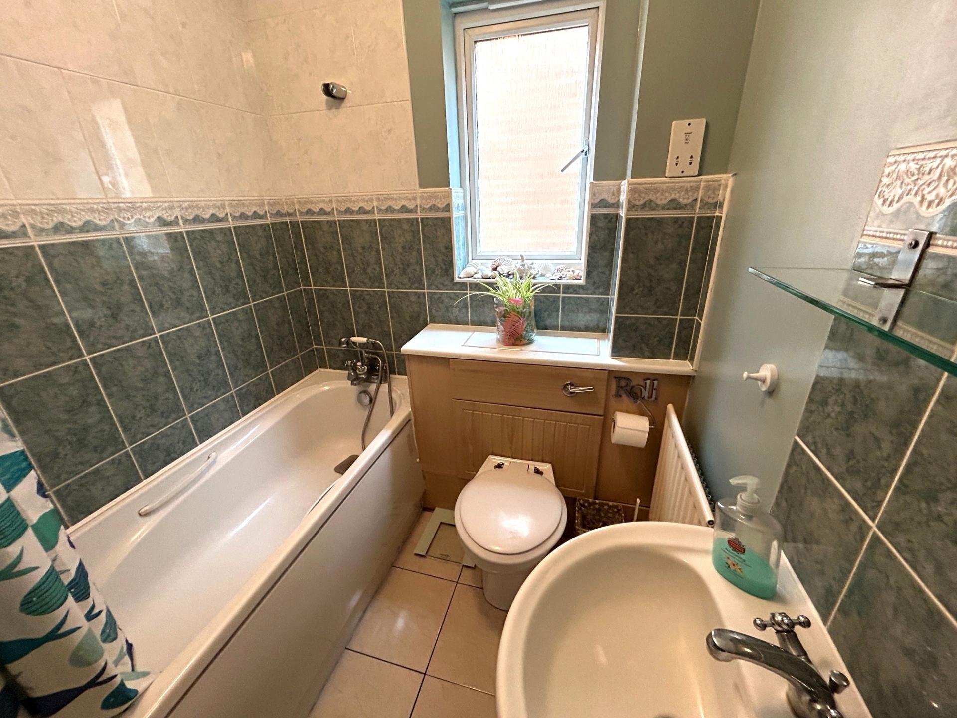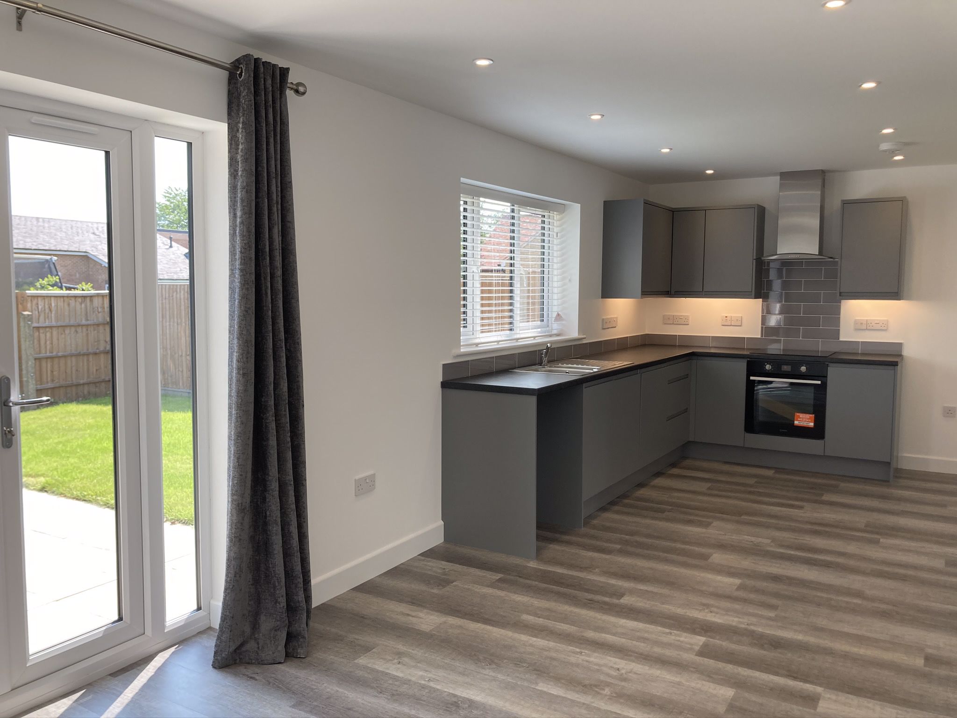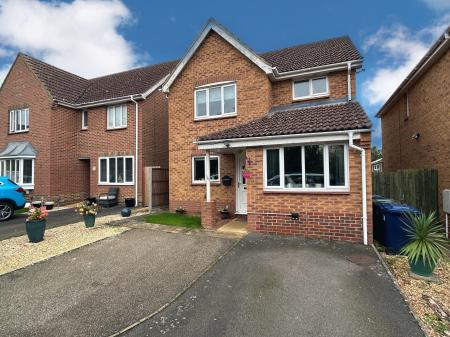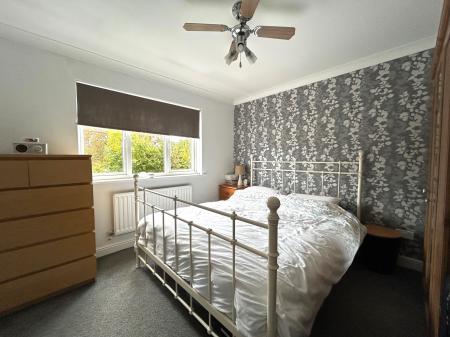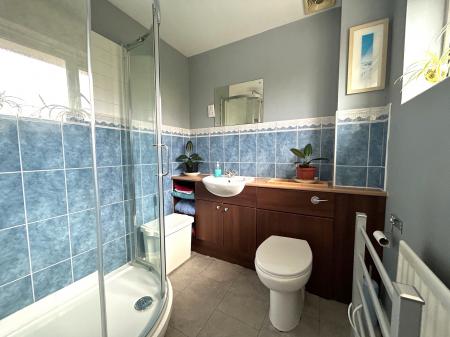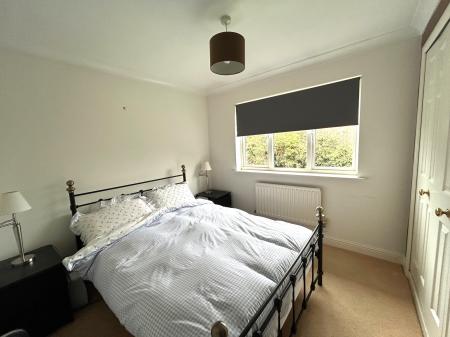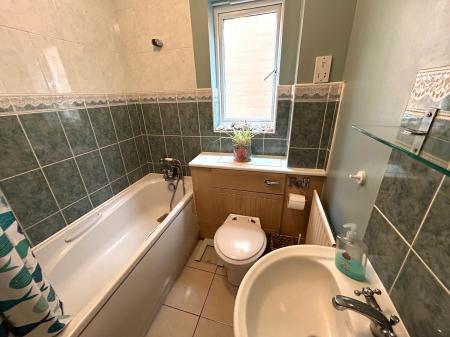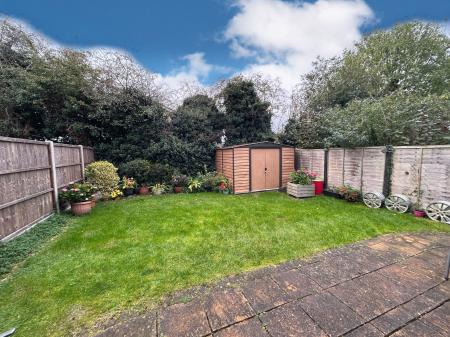- Detached Family Home.
- Three Bedrooms.
- En-Suite Facilities and Wardrobes to Master Bedroom.
- Two Reception Rooms.
- Gas Central Heating & UPVC Double Glazing.
- Quiet Cul-de-sac Location.
- Off Road Driveway Parking for Two Vehicles.
- Sought After Village Location.
- Available: November 2024.
- EPC: D.
3 Bedroom House for rent in Huntingdon
A THREE BEDROOM DETACHED family home situated within a quiet cul-de-sac within the sought after village of Alconbury, benefiting from an en-suite to master and two reception rooms.
ENTRANCE HALL
Radiator. Stairs to first floor.
CLOAKROOM
Fitted with a two piece suite comprising low level WC and was hand basin. Tiled surrounds. Radiator.
KITCHEN
9' 0'' x 7' 3'' (2.74m x 2.21m)
Fitted with a range of wall and base mounted cupboard units with complementary work surface. UPVC windows to front and side elevations. Resin sink unit with mixer tap. Integrated electric oven. Integrated ceramic hob with extractor hood over. Plumbing for washing machine. Wall mounted gas fired central heating boiler. Ceramic tiled flooring.
FAMILY ROOM
13' 10'' x 7' 8'' (4.21m x 2.34m)
UPVC window to front elevation. Radiator. Under-stair storage cupboard.
LIVING ROOM
19' 10'' x 11' 10'' (6.04m x 3.60m)
UPVC sliding doors and UPVC window to rear elevation. Radiator.
LANDING
Access to loft.
BEDROOM ONE
10' 7'' x 11' 1'' (3.22m x 3.38m)
UPVC window to rear elevation. Radiator.
EN-SUITE SHOWER ROOM
Fitted with a three piece suite comprising tiled shower cubicle with shower over, low level WC and wash hand basin. Obscure UPVC window to rear elevation.
BEDROOM TWO
11' 0'' x 9' 3'' (3.35m x 2.82m)
UPVC window to front elevation. Radiator.
BEDROOM THREE
11' 3'' x 8' 6'' (3.43m x 2.59m)
UPVC window to rear elevation. Radiator.
BATHROOM
Fitted with a three piece suite comprising low level WC, panelled bath and wash hand basin. Obscure UPVC window to side elevation. Ceramic tiled flooring.
EXTERNAL
To the front of the property is hard standing off road parking for upto two vehicles with additional parking on the opposite side of the road. The rear garden is to the main, laid to lawn, enclosed by fencing with a timber shed.
COUNCIL TAX
Band D.
SECURITY DEPOSIT
£1788.00
PETS
Sorry, no pets at this property.
REFERENCING AND HOLDING DEPOSIT
A holding deposit of one weeks rent will be requested at point of application. Until payment has been received viewings will continue on the property.
Should the tenancy then not proceed due to the decision of ourselves as agent or the Landlord then this will be repaid to you in full. A decision on this will be made within 15 days of the payment being made and the holding fee returned to you within 7 days of the decision being made not to proceed.
This payment though will not be refunded in the event that you withdraw your application to rent the property, you fail your right to rent checks or you provide false or misleading information on your application form leading to the application failing.
Should the tenancy proceed as planned then this holding charge will be converted in to part payment of the security deposit for the tenancy.
AGENTS NOTES
These particulars whilst believed to be correct at time of publishing should be used as a guide only. Any electrical items other than those used for heating, lighting or cooking are provided on the understanding that the Landlord will not be held liable for their repair or replacement should they breakdown unless otherwise agreed.
Important information
Property Ref: EAXML13152_8397222
Similar Properties
3 Bedroom House | £1,550pcm
Situated on the sought after Brampton Park development is this modern three bedroom semi detached home boasting EN-SUIT...
3 Bedroom House | £1,400pcm
A period cottage, located in a village setting and providing spacious accommodation. INCLUDED WITHIN the advertised ren...
3 Bedroom House | £1,250pcm
A modern THREE BEDROOM semi-detached home with off-road parking, downstairs cloakroom and open plan kitchen/diner with f...
Bassenthwaite, Stukeley Meadows, Huntingdon
4 Bedroom House | £1,600pcm
A well presented FOUR BEDROOM home including driveway parking in a quiet cul-de-sac location.
4 Bedroom House | £1,650pcm
A substantial family home located in an end of cul-de-sac location, boasting EN-SUITE shower room to primary bedroom, g...
Tawny Crescent, Hartford, Huntingdon
4 Bedroom House | £1,850pcm
Located in the much sought after Hartford area of Huntingdon is this four bedroom executive home boasting EN-SUITE to ma...
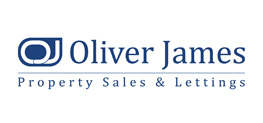
Oliver James Property Sales & Lettings (Huntingdon)
1 George Street, Huntingdon, Cambridgeshire, PE29 3AD
How much is your home worth?
Use our short form to request a valuation of your property.
Request a Valuation


