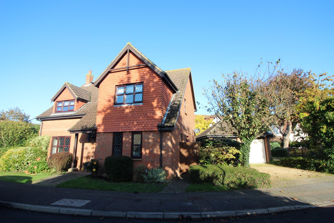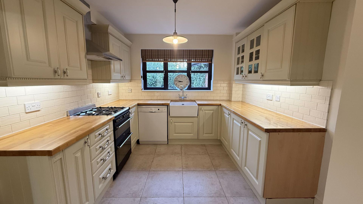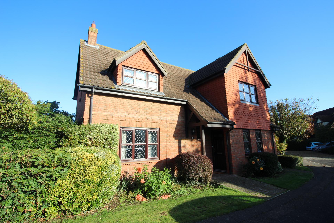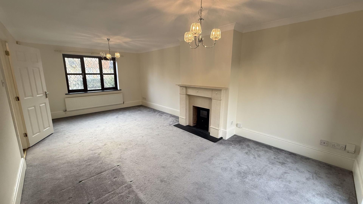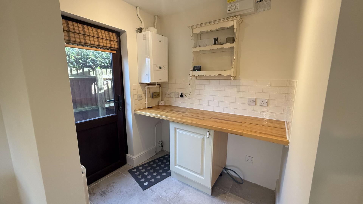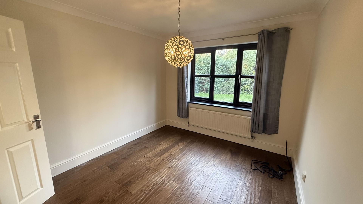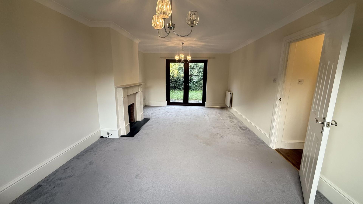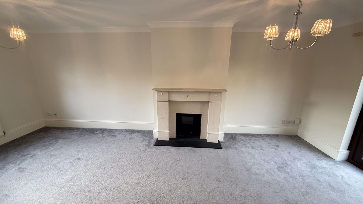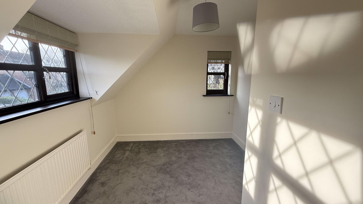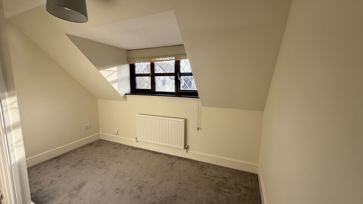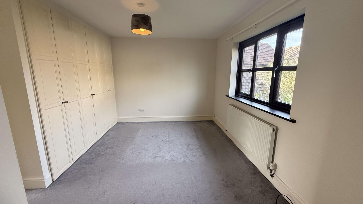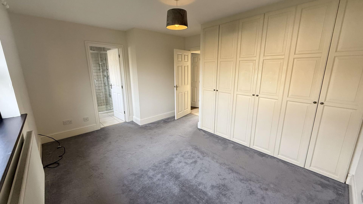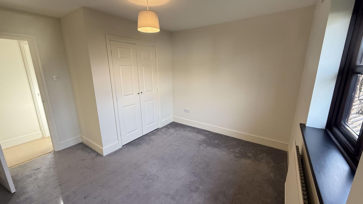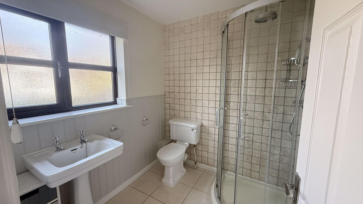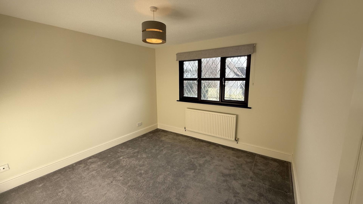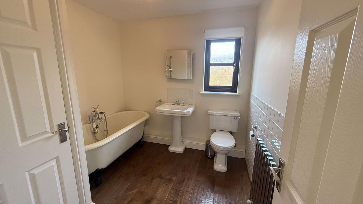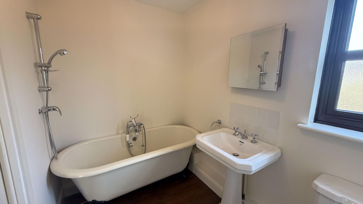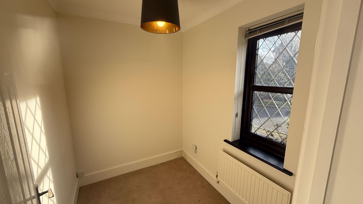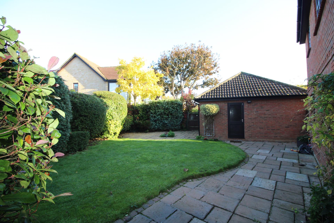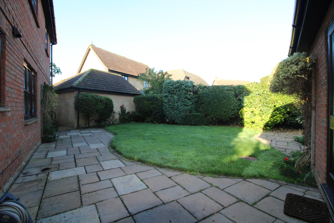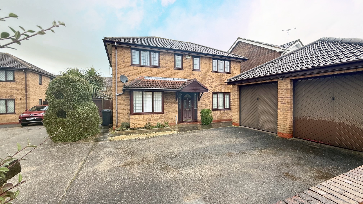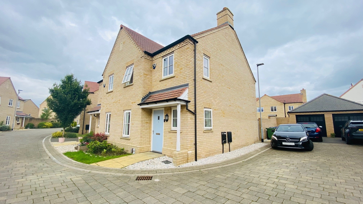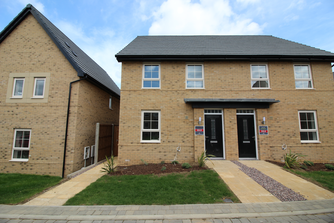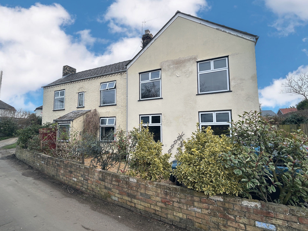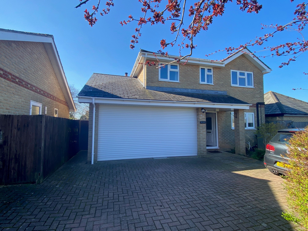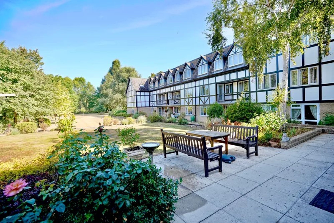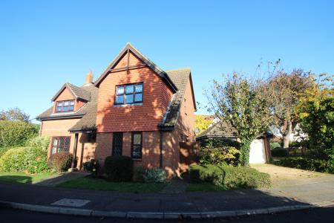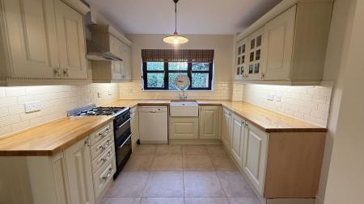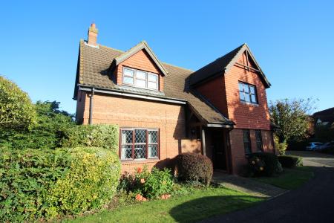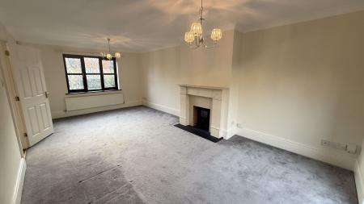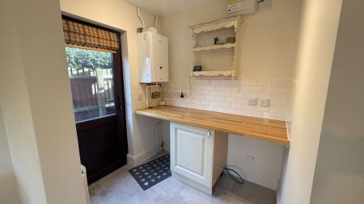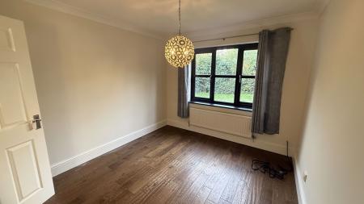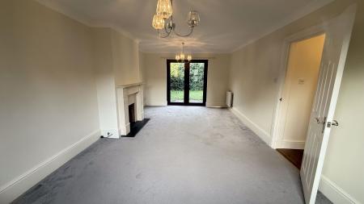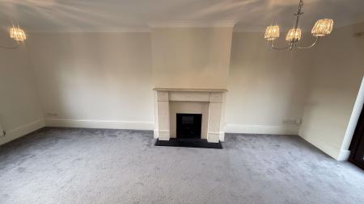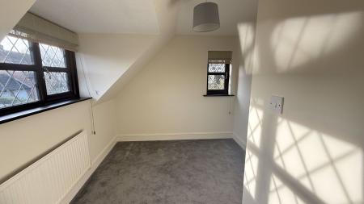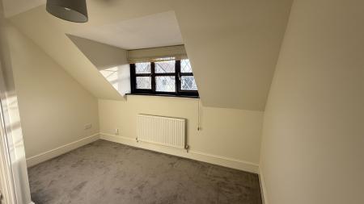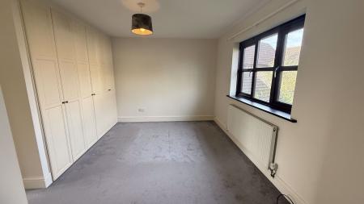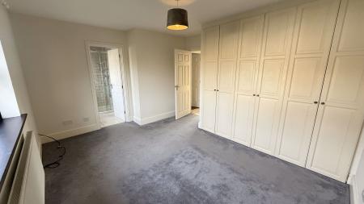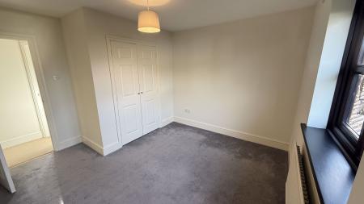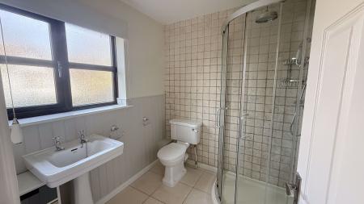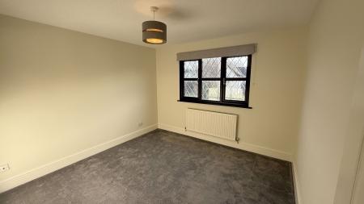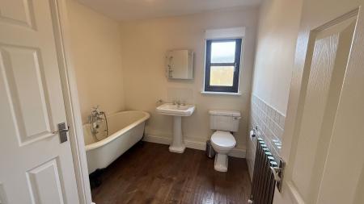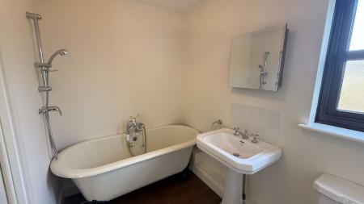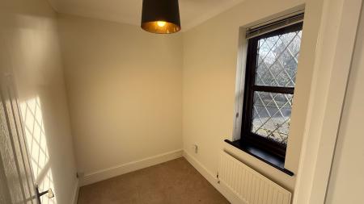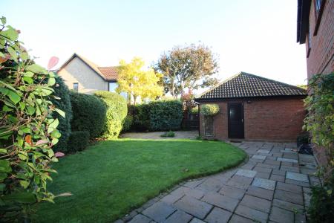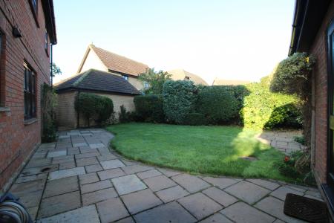- Detached Executive Home.
- Four Bedrooms with En-suite to Master.
- Three Reception Rooms.
- Cul-de-sac Location in the Sought After "Birds Estate" in Hartford.
- Double Garage and Driveway Parking.
- Gas Central Heating.
- UPVC Double Glazing.
- Enclosed Rear Garden.
- Available: Immediately.
- EPC: D.
4 Bedroom House for rent in Huntingdon
Located in the much sought after Hartford area of Huntingdon is this four bedroom executive home, NEWLY REDECORATED and boasting EN-SUITE to master bedroom, three receptions rooms and DOUBLE GARAGE.
ENTRANCE HALL
UPVC front entrance door. UPVC window to front elevation. Understairs storage cupboard. Stairs to first floor. Wooden flooring.
STUDY
6' 11'' x 5' 8'' (2.11m x 1.73m)
UPVC window to front elevation.
CLOAKROOM
Fitted with a three piece suite comprising WC with low level cistern and wash hand basin. Obscure UPVC window to side elevation.
KITCHEN
9' 4'' x 9' 8'' (2.84m x 2.94m)
Fitted with a range of wall mounted and base units with butchers block effect work surface over. UPVC window to rear elevation. Butler sink. Freestanding cooker with double oven and four-ring gas hob. Stainless steel cooker extractor hood. Dishwasher. Space for fridge/freezer. Tiled splashbacks. Ceramic tiled flooring. Open plan to;
UTILITY AREA
6' 2'' x 5' 6'' (1.88m x 1.68m)
Fitted with base units with butchers block effect work surface over. UPVC door to side elevation. Space and plumbing for washing machine. Space and vent for tumble dryer. Wall mounted gas fired central heating boiler. Ceramic tiled flooring.
DINING ROOM
9' 7'' x 11' 2'' (2.92m x 3.40m)
UPVC window to rear elevation. Wooden flooring.
LIVING ROOM
11' 11'' x 21' 4'' (3.63m x 6.50m)
UPVC French doors to rear elevation. UPVC window to front elevation. Stone fireplace and surround with electric log burner style fire.
STAIRS AND LANDING
UPVC Window to front elevation.
MASTER BEDROOM
13' 9'' x 9' 8'' (4.19m x 2.94m)
UPVC window to rear elevation. Built-in triple wardrobe.
EN SUITE SHOWER ROOM
Fitted with a three-piece suite comprising shower enclosure, WC with low level cistern and wash hand basin. Obscure UPVC window to rear elevation. Extractor fan.
BEDROOM TWO
11' 1'' x 10' 7'' (3.38m x 3.22m)
UPVC window to front elevation. Built-in double wardrobe.
BEDROOM THREE
10' 10'' x 8' 11'' (3.30m x 2.72m)
UPVC window to rear elevation. Built-in double wardrobe.
BEDROOM FOUR
11' 11'' x 9' 3'' (3.63m x 2.82m)
UPVC dormer window to front elevation.
BATHROOM
Fitted with a three-piece suite comprising roll top bath with bath/shower mixer tap, WC with low level cistern and wash hand basin. Obscure UPVC window to side elevation. Wooden Flooring.
DOUBLE GARAGE
Two up and over doors to front elevation. Personal door to side elevation leading into garden.
EXTERNAL
To the side of the property is driveway parking for two vehicles leading up to the garage. Side gates access leads around to the enclosed rear garden laid mainly to lawn with patio seating area, flower and shrub beds.
COUNCIL TAX
Band F.
SECURITY DEPOSIT
£2076.00
PETS
Sorry, no pets at this property.
REFERENCING AND HOLDING DEPOSIT
Each applicant over the age of 18 years old will be required to be referenced and will be required to provide photographic identification and proof of address/residency.
A holding deposit of one weeks rent will be requested at point of application. Until payment has been received viewings will continue on the property.
Should the tenancy then not proceed due to the decision of ourselves as agent or the Landlord then this will be repaid to you in full. A decision on this will be made within 15 days of the payment being made and the holding fee returned to you within 7 days of the decision being made not to proceed.
This payment though will not be refunded in the event that you withdraw your application to rent the property, you fail your right to rent checks or you provide false or misleading information on your application form leading to the application failing.
Should the tenancy proceed as planned then this holding charge will be converted in to part payment of the security deposit for the tenancy.
AGENTS NOTES
These particulars whilst believed to be correct at time of publishing should be used as a guide only. Any electrical items other than those used for heating, lighting or cooking are provided on the understanding that the Landlord will not be held liable for their repair or replacement should they breakdown unless otherwise agreed.
Property Ref: EAXML13152_9947039
Similar Properties
Provence Road, Stukeley Meadows, Huntingdon
4 Bedroom House | £1,700pcm
A spacious family home in the sought after Stukeley Meadows are of Huntingdon, located within walking distance of the l...
Hunnane Drive, Alconbury Weald
3 Bedroom House | £1,650pcm
Located on the sought after Alconbury Weald development is this very well presented, modern, three bedroom home, boasti...
3 Bedroom House | £1,500pcm
A contemporary three bedroom executive home set within a modern development in the town of Godmanchester, benefiting fr...
Asplins Lane, Offord Cluny, St. Neots
5 Bedroom House | £2,050pcm
Dating back to 1848 is this station cottage, greatly extended and improved to provide ample living accommodation and bo...
5 Bedroom House | £2,250pcm
Located in the picturesque village of Pidley is this spacious and verastile five bedroom family home, boasting EN-SUITE...
The Chestnuts, Godamanchester, Huntingdon.
1 Bedroom Flat | Offers in excess of £70,000
A first floor retirement flat with modern kitchen situated in this aesthetically pleasing development. Offered with no f...

Oliver James Property Sales & Lettings (Huntingdon)
1 George Street, Huntingdon, Cambridgeshire, PE29 3AD
How much is your home worth?
Use our short form to request a valuation of your property.
Request a Valuation
