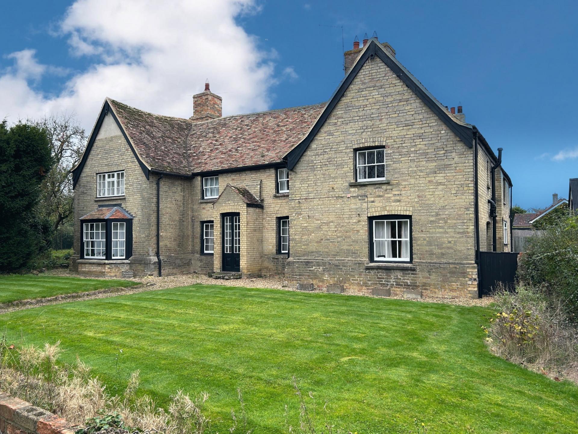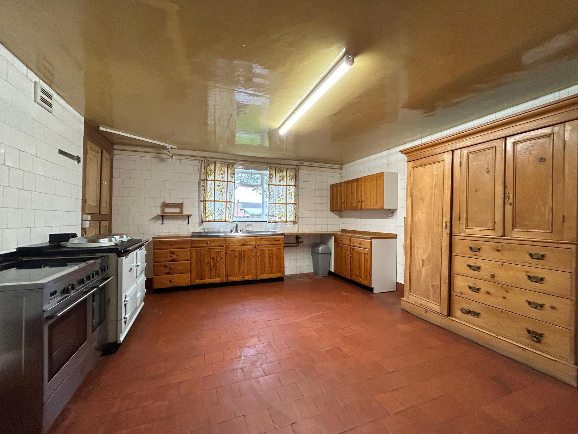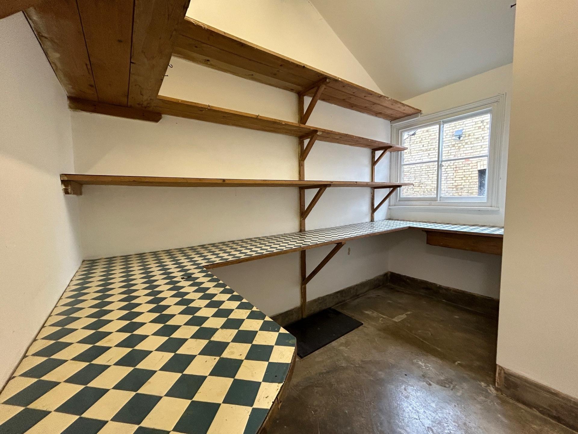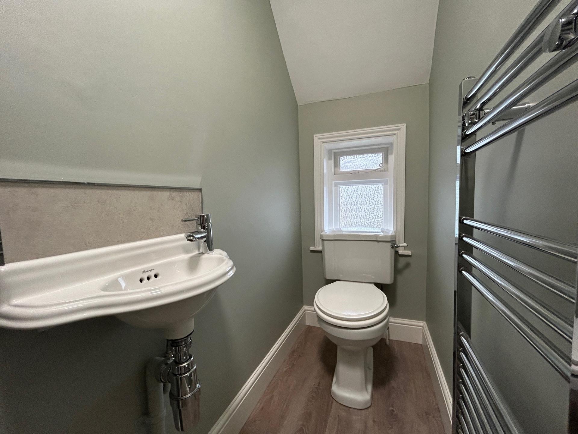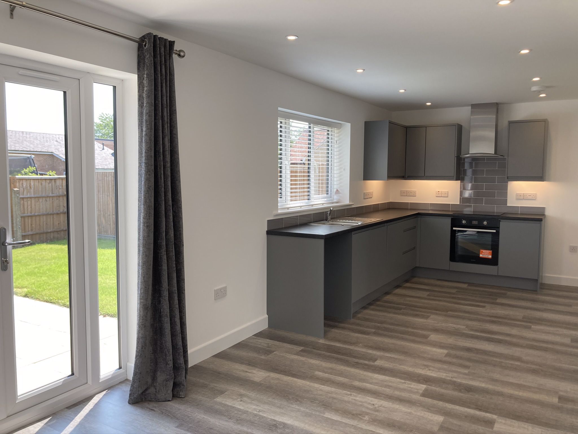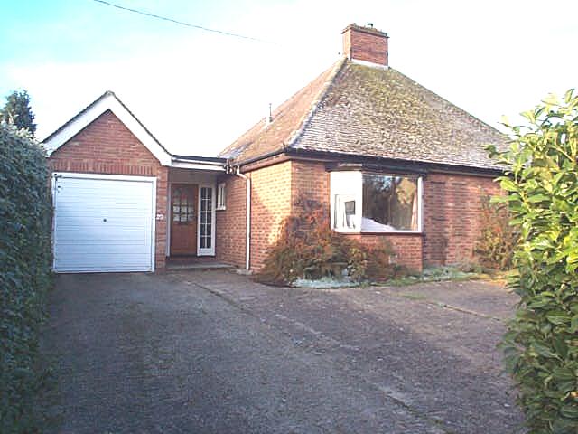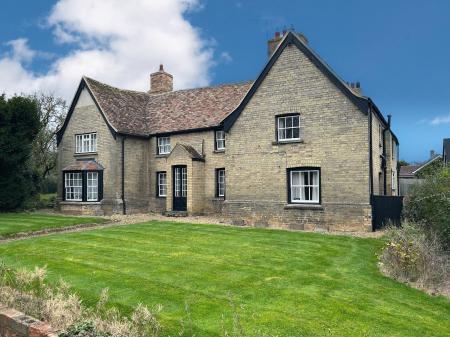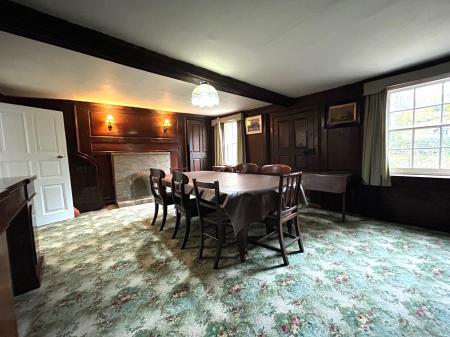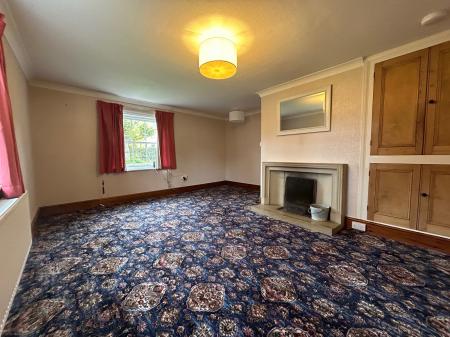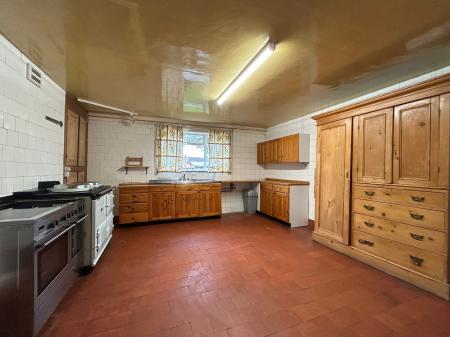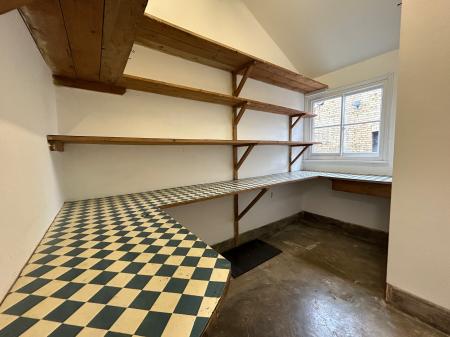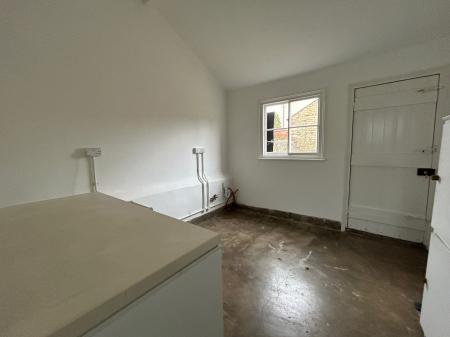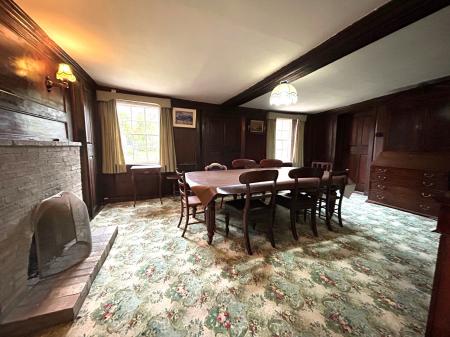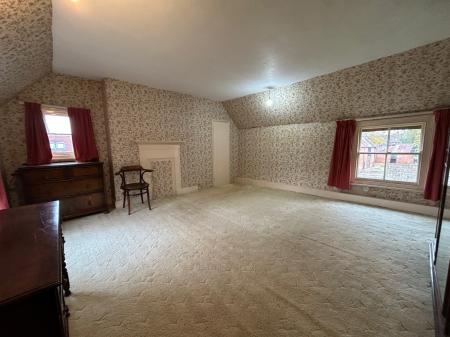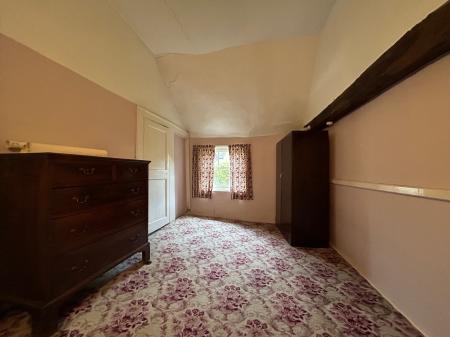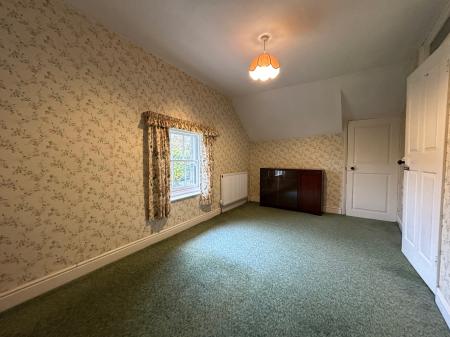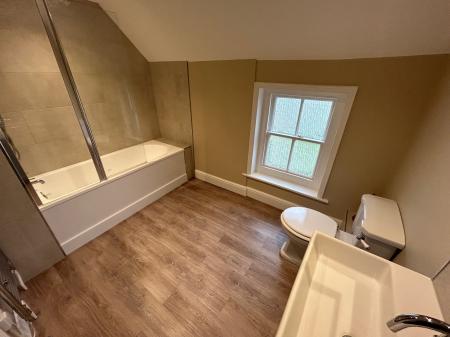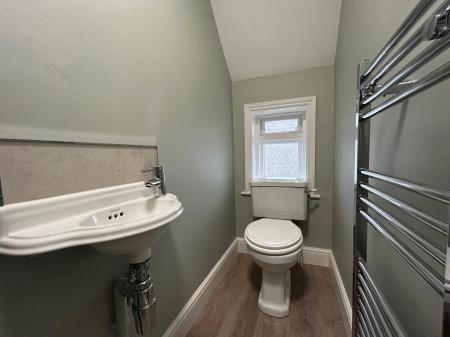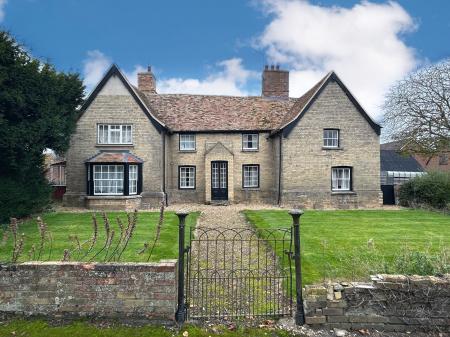- Semi-Detached Period Farmhouse.
- Three Bedrooms.
- Two Reception Rooms.
- Walk-in Pantry and Separate Utility Room.
- Car Port with Parking for Two Vehicles.
- Council Tax, Gas and Water Usage Included within the Advertised Rent.
- Gas Central Heating.
- Services of a Gardener Included within the Advertised Rent.
- Available: Immediately.
- EPC: E.
3 Bedroom House for rent in Huntingdon
A period cottage, located in a village setting and providing spacious accommodation. INCLUDED WITHIN the advertised rent Council Tax, gas, water usage and a gardening contractor. The property boasts two large reception rooms, Kitchen/Breakfast Room, Walk-in pantry, Utility area, three double bedrooms and RE-FITTED BATHROOM suite. Externally there is a CARPORT with two allocated parking bays.
ENTRANCE HALL
Entry door. Under-stairs storage cupboard. Stairs to first floor.
KITCHEN
Fitted with a range of wall mounted and base units with work surface over. Stainless steel sink and drainer unit. Electric range style cooker with double oven and four ring electric hob. Space for fridge/freezer, windows to side and rear elevations. Walk-in storage area/cloakroom. Please note that the AGA is not in use and a feature only.
PANTRY
Wall mounted shelving. Window to rear elevation.
UTILITY AREA
Space and plumbing for washing machine. Window to rear elevation. Door to rear elevation.
DINING ROOM
Windows to front elevation. Storage cupboard.
LIVING ROOM
Windows to side and front elevations. Feature fireplace with stones surround and hearth.
STAIRS AND LANDING
Window to side elevation.
BEDROOM ONE
Windows to side and rear elevations. Storage cupboard. Boiler cupboard housing wall mounted gas fired central heating boiler.
BEDROOM TWO
Window to front elevation. Storage cupboard.
BEDROOM THREE
Window to front elevation. Storage cupboard.
BATHROOM
Fitted with a three-piece suite comprising panelled bath with independent thermostatic shower control over, WC with low level cistern and wash hand basin inset within vanity unity. Chrome heated towel rail. Extractor fan. Obscure window to side elevation.
WC
Fitted with a two-piece suite comprising WC with low level cistern and was hand basin. Obscure window to side elevation.
EXTERNAL
To the side of the property is a gravelled driveway leading to the car port where there are two allocated parking spaces for the property. To the front of the property is enclosed garden area laid mainly to lawn with shrub and flower borders.
GARDENING
Please note that included with the advertised rent is the services of a regular gardening contractor.
UTILITIES AND COUNCIL TAX
Please note that included within the advertised rent is the cost for council tax, gas and water rates. (Electricity usage is to be paid directly by the tenant to the supplier).
PETS
Sorry, no pets at this property.
COUNCIL TAX
Band F (as mentioned the council tax for this property is included within the advertised rent and will be paid by the landlord to the local authority).
SECURITY DEPOSIT
£1615.00
REFERENCING AND HOLDING DEPOSIT
Each applicant over the age of 18 years old will be required to be referenced and will be required to provide photographic identification and proof of address/residency.
A holding deposit of one weeks rent will be requested at point of application. Until payment has been received viewings will continue on the property.
Should the tenancy then not proceed due to the decision of ourselves as agent or the Landlord then this will be repaid to you in full. A decision on this will be made within 15 days of the payment being made and the holding fee returned to you within 7 days of the decision being made not to proceed.
This payment though will not be refunded in the event that you withdraw your application to rent the property, you fail your right to rent checks or you provide false or misleading information on your application form leading to the application failing.
Should the tenancy proceed as planned then this holding charge will be converted in to part payment of the security deposit for the tenancy.
AGENTS NOTES
These particulars whilst believed to be correct at time of publishing should be used as a guide only. Any electrical items other than those used for heating, lighting or cooking are provided on the understanding that the Landlord will not be held liable for their repair or replacement should they breakdown unless otherwise agreed.
Important information
Property Ref: EAXML13152_12514691
Similar Properties
3 Bedroom House | £1,250pcm
A modern THREE BEDROOM semi-detached home with off-road parking, downstairs cloakroom and open plan kitchen/diner with f...
Sapley Road, Hartford, Huntingdon
3 Bedroom Bungalow | £1,200pcm
A spacious detached bungalow in the popular Hartford area of Huntingdon. This three bedroom property boats an enclosed...
3 Bedroom House | £1,175pcm
Located within the popular village of Alconbury is this three-bedroom link detached family home, benefiting from single...
Coulson Way, Alconbury, Huntingdon, Cambridgeshire.
3 Bedroom House | £1,550pcm
A THREE BEDROOM DETACHED family home situated within a quiet cul-de-sac within the sought after village of Alconbury, be...
3 Bedroom House | £1,550pcm
Situated on the sought after Brampton Park development is this modern three bedroom semi detached home boasting EN-SUIT...
Bassenthwaite, Stukeley Meadows, Huntingdon
4 Bedroom House | £1,600pcm
A well presented FOUR BEDROOM home including driveway parking in a quiet cul-de-sac location.

Oliver James Property Sales & Lettings (Huntingdon)
1 George Street, Huntingdon, Cambridgeshire, PE29 3AD
How much is your home worth?
Use our short form to request a valuation of your property.
Request a Valuation
