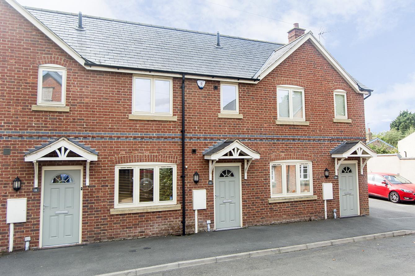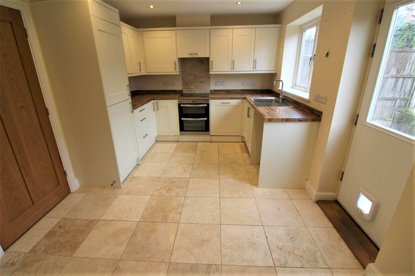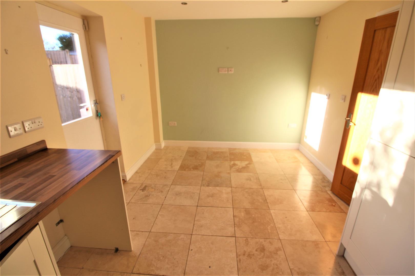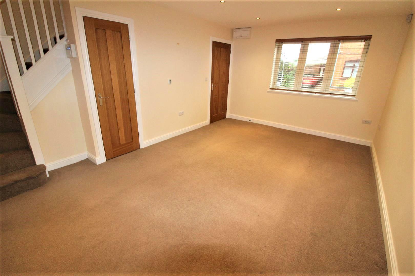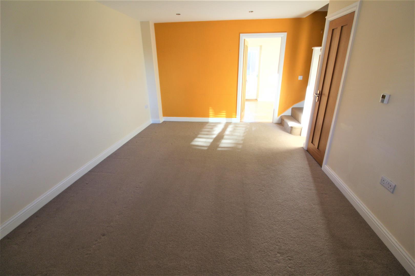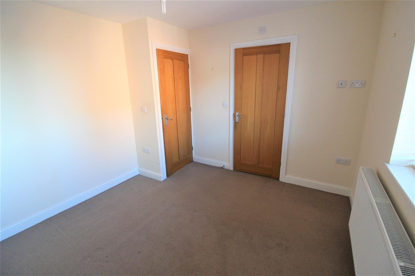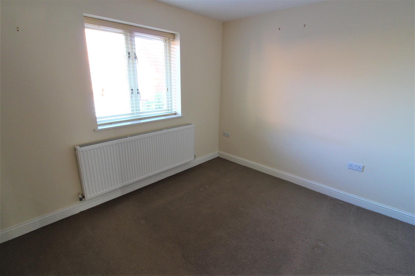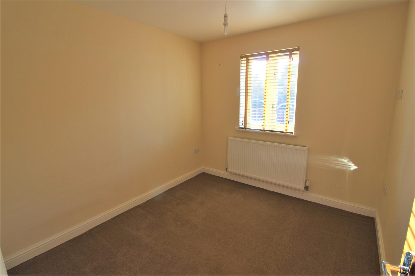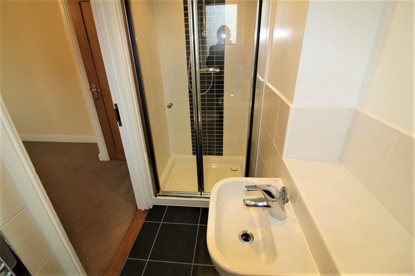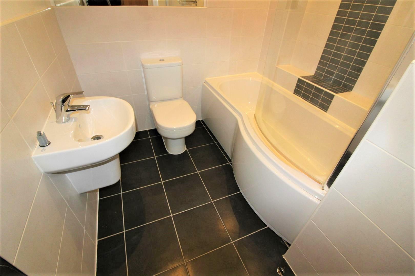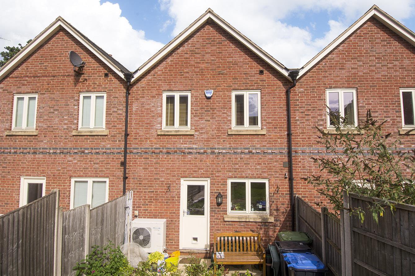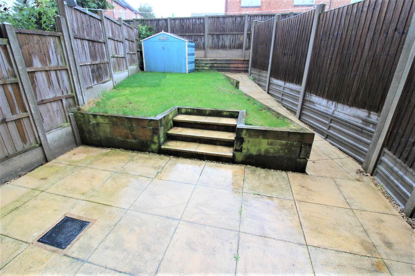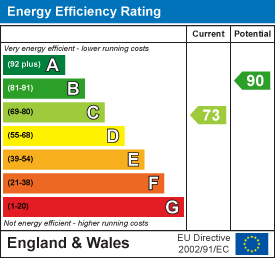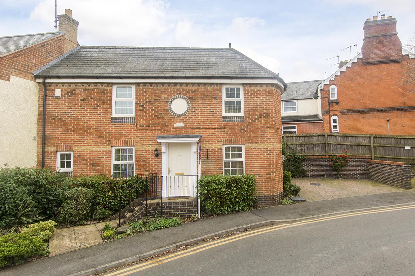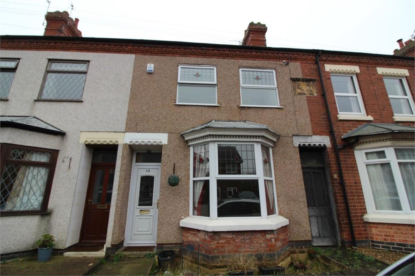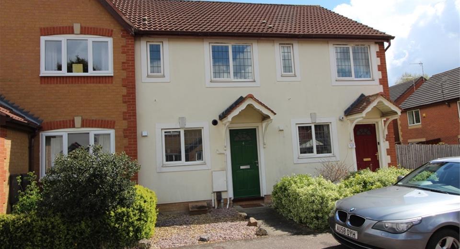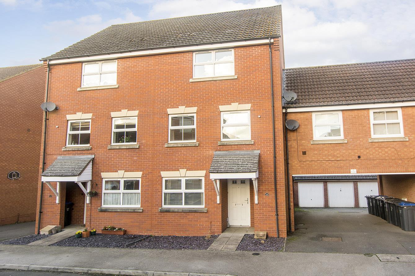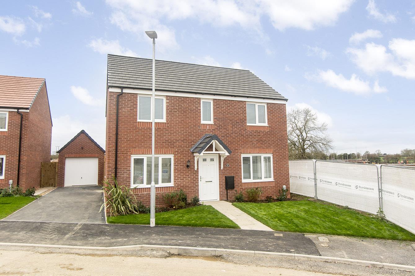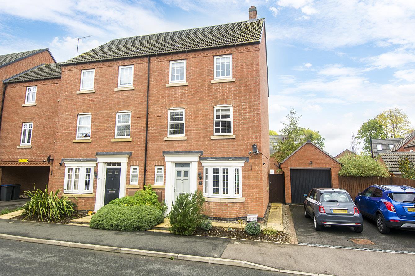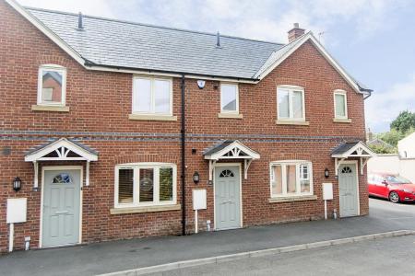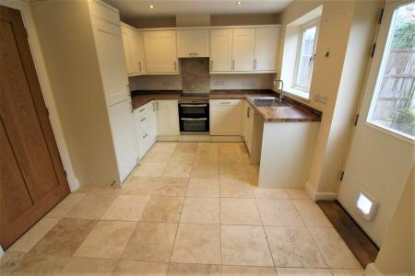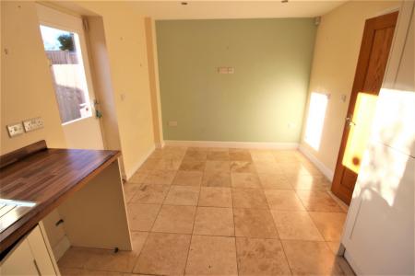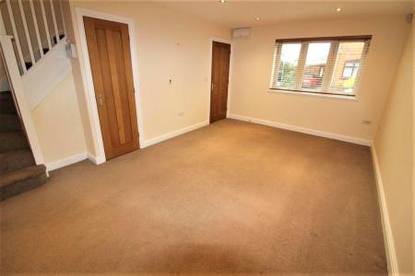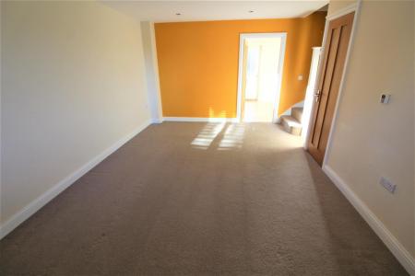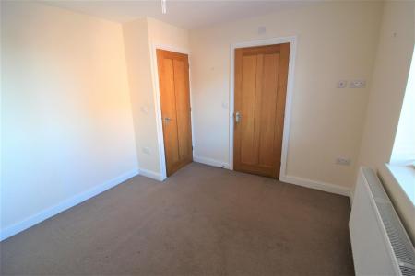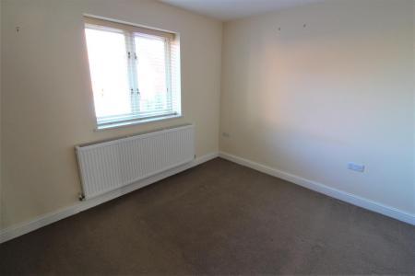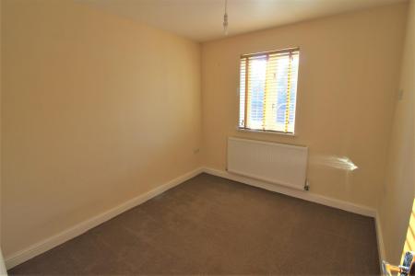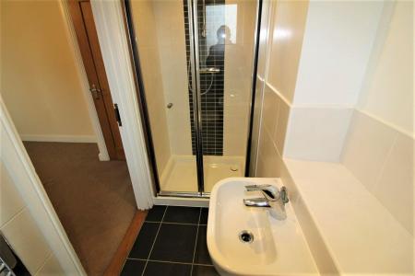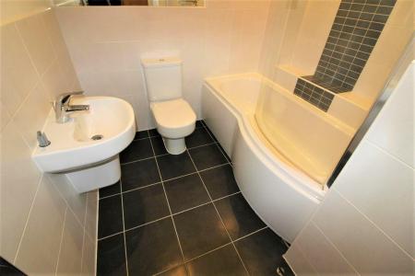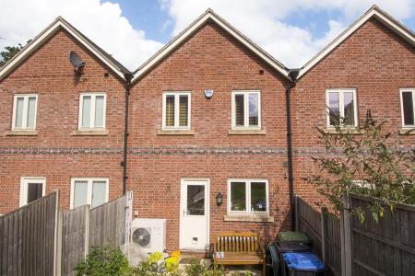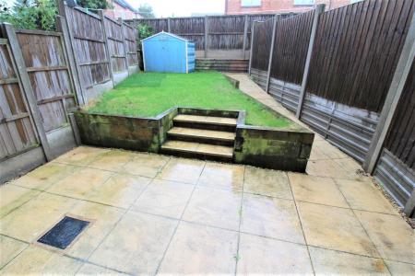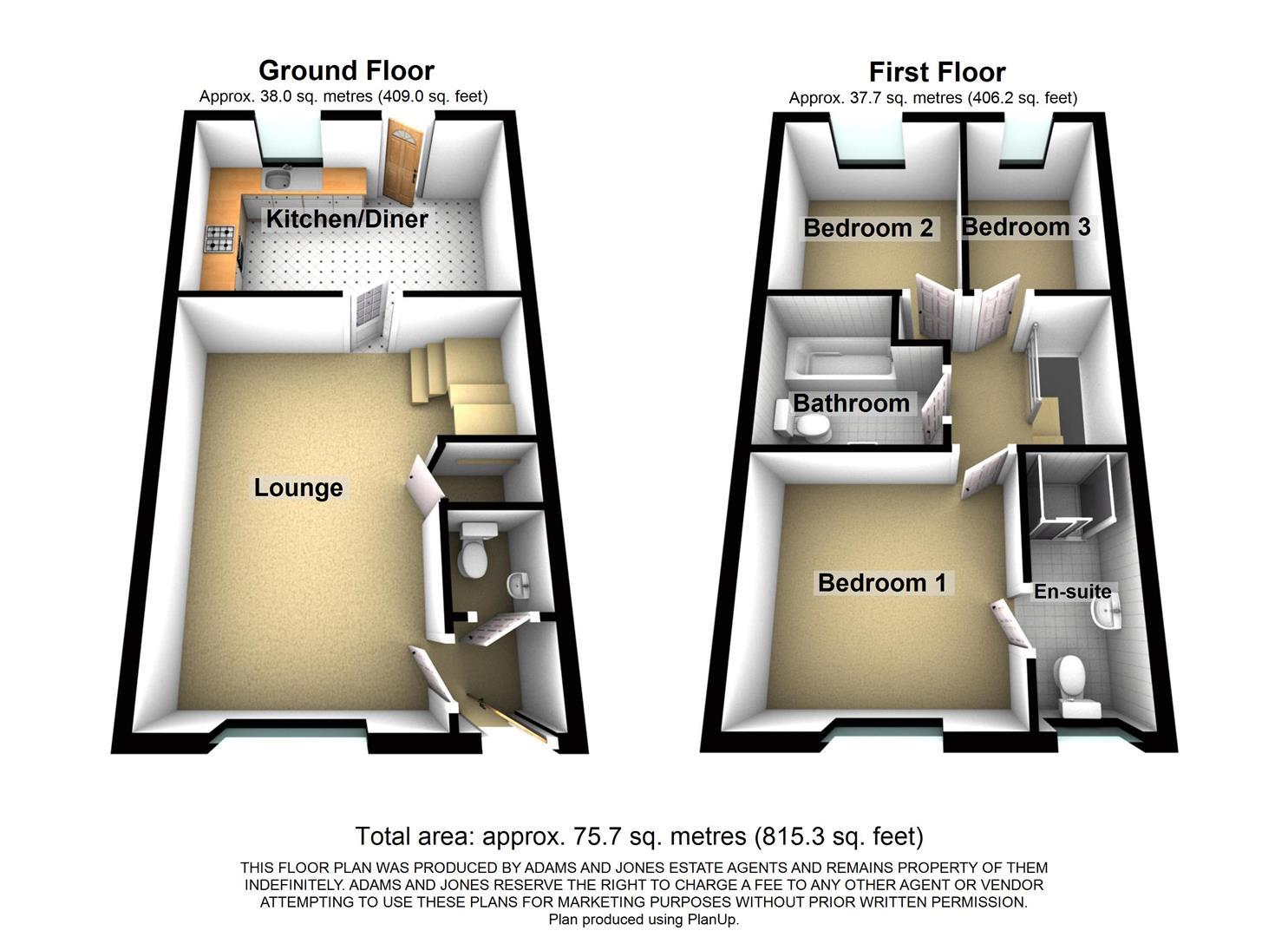- Mid Terrace Village Home
- Well proportioned rooms
- Spacious lounge
- Modern kitchen/diner
- Bed one with en-suite
- Modern Family Bathroom
- Good sized rear garden
- Allocated off Road parking
- Sorry no pets
3 Bedroom House for rent in Husbands Bosworth
A modern village home, situated within the highly convenient village of Husbands Bosworth with superb amenities, primary school and excellent road and rail links. This lovely home offers well proportioned rooms and quiet location. The accommodation comprises: Entrance hall, lounge, kitchen/diner, WC, master bedroom with en-suite, two further bedrooms and family bathroom. Outside is a fully enclosed rear garden and allocated parking. Available early January. Sorry no pets.
Entrance Hall - Accessed via composite front door. Doors to: Lounge and WC.
Lounge - 5.26m x 3.35m (17'3 x 11'0) - Double glazed window to front aspect. Stairs rising to: First floor. Door through to: Kitchen/Diner. TV and telephone point. Under floor heating.
Kitchen/Diner - 4.57m x 2.92m (15'0 x 9'7) - Comprising: A selection of fitted base and wall units with laminate worktop over. Single bowl stainless steel sink with drainer. Double fan assisted electric oven with four ring induction hob over and extractor above. Integrated fridge freezer and integrated washing machine. Tiled flooring. Under floor heating. UPVC double glazed window to rear aspect. UPVC double glazed door onto: rear garden.
Wc - Comprising: Low level WC and wash hand basin. Tiled flooring. Radiator.
Landing - Doors off to: Bedrooms and bathroom. Loft hatch access.
Bedroom One - 3.28m x 3.07m (10'9 x 10'1) - Double glazed window to front aspect. Door to; En-Suite. TV point. Radiator.
En-Suite - 2.51m x 1.22m (8'3 x 4'0) - Comprising: Shower enclosure with wall tiling. Low level WC and wash hand basin. Tiled flooring. Radiator. Double glazed window to front aspect.
Bedroom Two - 2.90m x 2.62m (9'6 x 8'7) - Double glazed window to rear aspect. Radiator.
Bedroom Three - 2.90m x 1.88m (9'6 x 6'2) - Double glazed window to rear aspect. Radiator.
Bathroom - 2.34m x 2.11m (7'8 x 6'11) - Comprising: Paneled bath with shower over, low level WC and wash hand basin. Feature wall and floor tiling. Radiator.
Outside - To the rear of the property is a fully enclosed garden with paved patio, steps up to the lawn and paved pathway to rear gate out to parking area.
Additional Information - Council tax band C
Holding deposit based on monthly rent of �975 = �225
Damage deposit based on monthly rent of �975 = �1125
Initial tenancy term 6 months and will revert to a monthly periodic after the initial term
Important information
Property Ref: 777589_33540001
Similar Properties
Isabel Lane, Kibworth Beauchamp, Leicester
2 Bedroom House | £950pcm
Centrally located in this picturesque and popular village is this unique modern cottage. The beautifully presented accom...
3 Bedroom House | £950pcm
A well presented and spacious mid terraced home centrally located in this popular market town. The gas centrally heated...
4 Jordan CloseMarket HarboroughLeicestershire
2 Bedroom House | £950pcm
Well located close to the railway station and town centre amenities is this well presented mid terrace home. The gas cen...
Tungstone Way, Market Harborough
4 Bedroom Terraced House | £1,300pcm
A substantial three storey town house offering well presented and spacious family accommodation. Entrance hall, downstai...
4 Bedroom House | £1,500pcm
Well located on the edge of this popular village adjoining open countryside. The substantial, gas centrally heated accom...
Limner Street, Market Harborough
4 Bedroom House | £1,500pcm
Situated towards the Southern edge of town is this immaculate, three storey family home offering substantial accommodati...

Adams & Jones Estate Agents (Market Harborough)
Market Harborough, Leicestershire, LE16 7DS
How much is your home worth?
Use our short form to request a valuation of your property.
Request a Valuation
