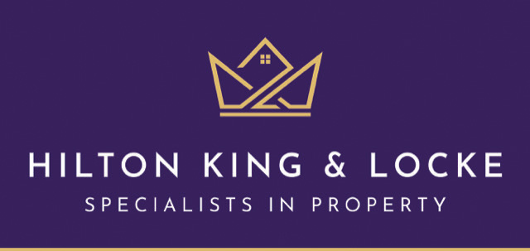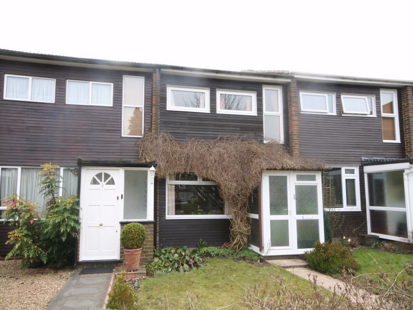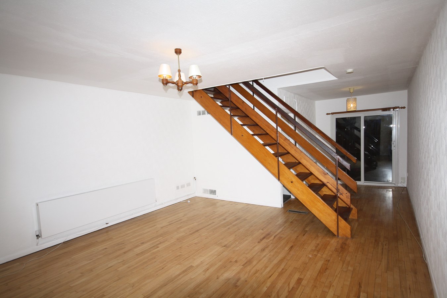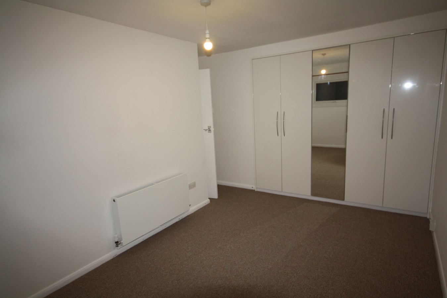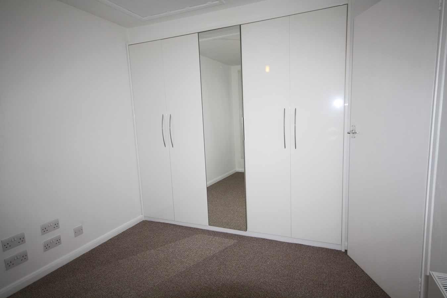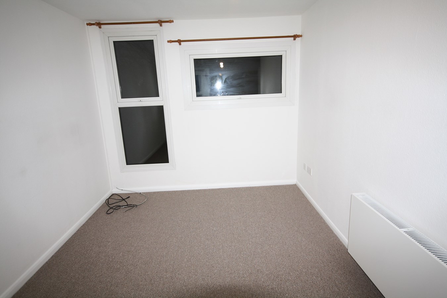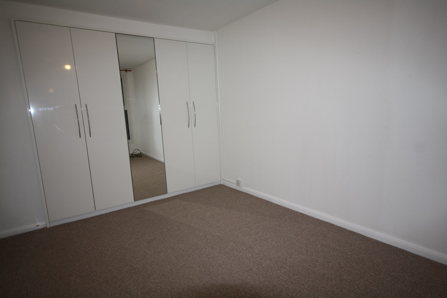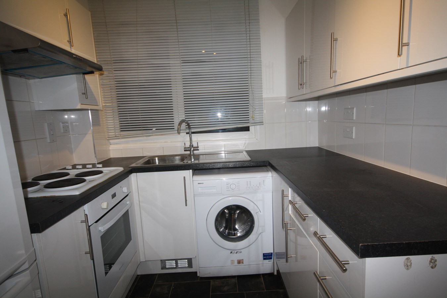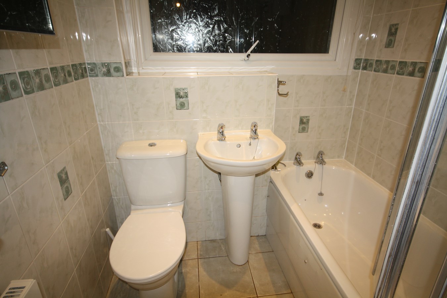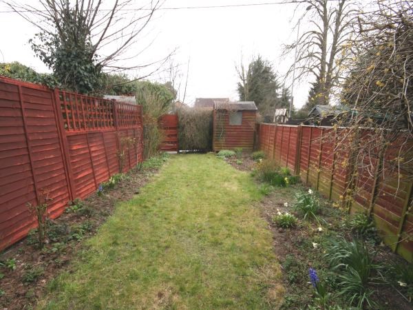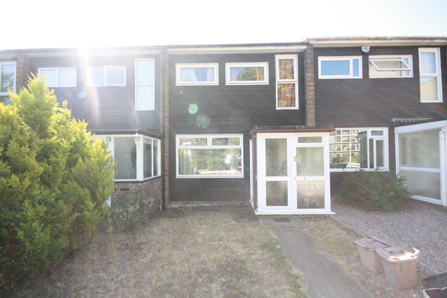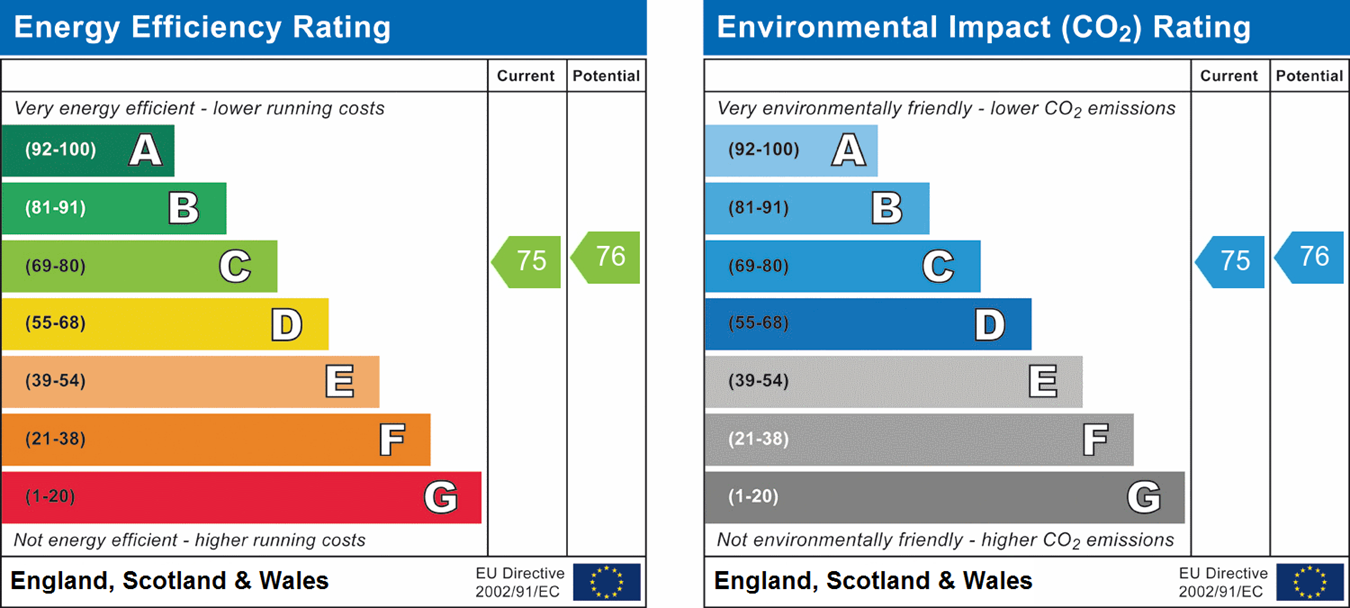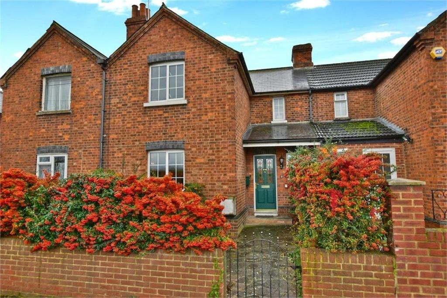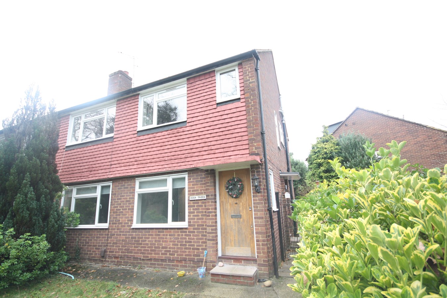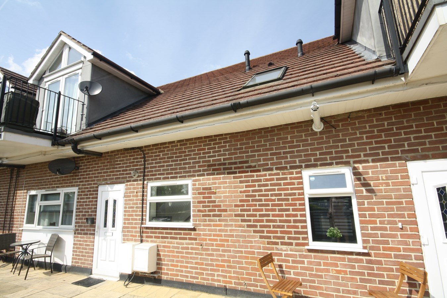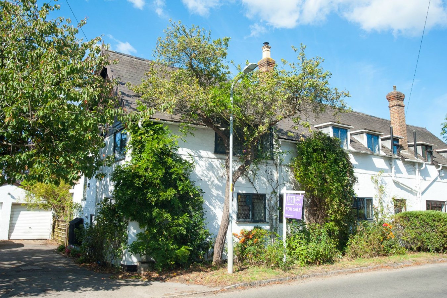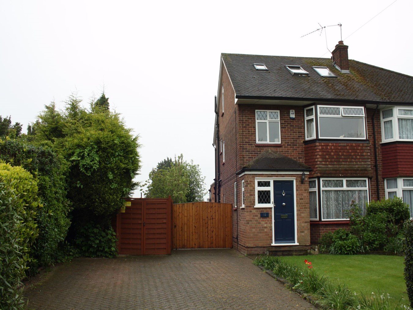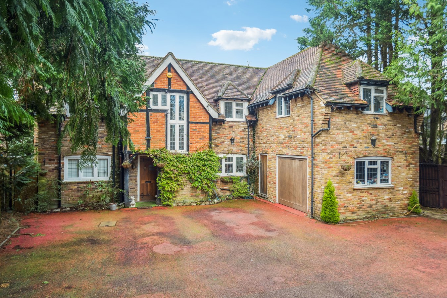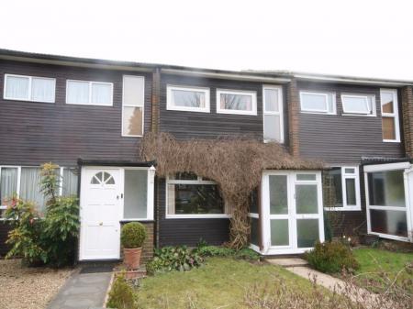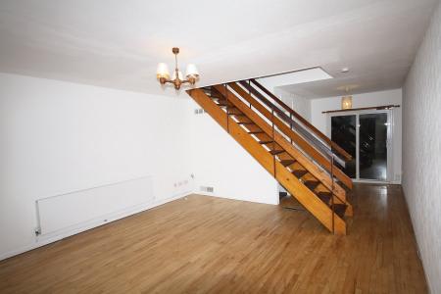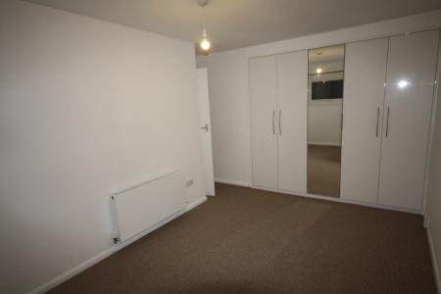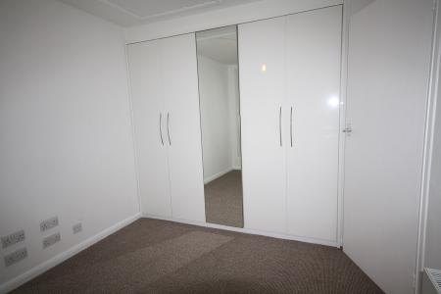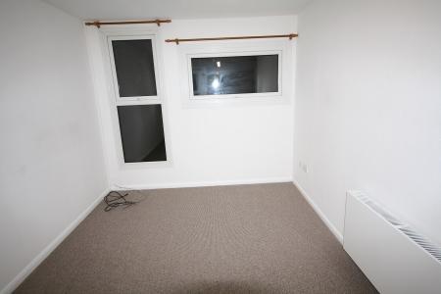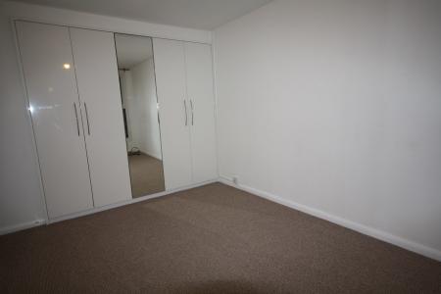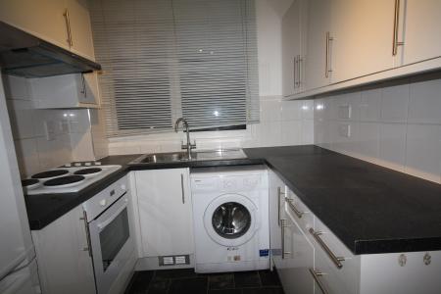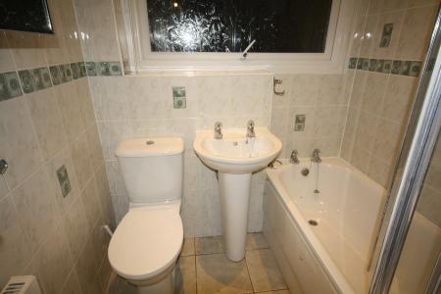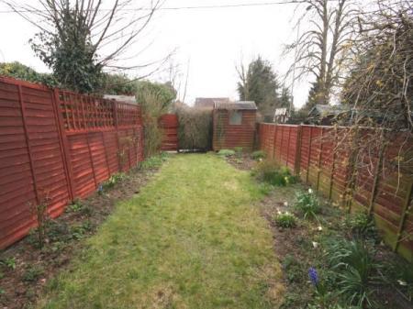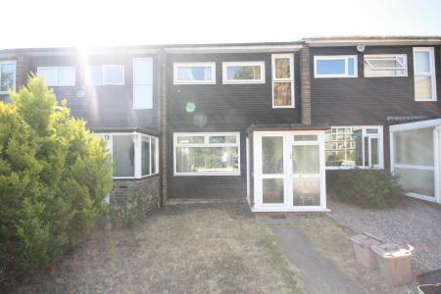- Long term rental available
- Freshly redecorated throughout
- Garden and patio
- Village location
3 Bedroom Terraced House for rent in Iver Heath
Charming family property for a long term family in the heart of the pleasant village of Iver Heath
Keensacre - a charming terrace property offering an immaculate brand new redecorated interior and new carpets to all bedrooms.
Through the porchway the property benefits from a spacious 'L' shape living area with attractive wood floor , dining area and patio doors to rear enclosed garden with lawn area.
Separate kitchen with appliances.
First floor consists of two double bedrooms , single bedroom and family bathroom.
Situated within walking distance of local primary schools , shops , restaurants and the highly acclaimed nature reserve of Black Park , the area boasts a high standard of living and stunning countryside surrounds .
Surrounding towns of Uxbridge and Windsor offer additional social pursuits and the neighbouring Bucks villages are always a an option for a leisurely day out .
The nearby M40 lessens the hassle of the commute or Richings Park and Langley train station with recently completed impressive Elizabeth Line provide a swift journey into the capital .
Super property, long term rental available.
For further details or to register your interest - enquiries@hklhome.co.uk
ACCOMMODATIONEntrance Hall
Vinyl flooring, leading to lounge.
Lounge
7' 2" widening to 14' 9" x 27' 1" (2.18m widening to 4.50m x 8.26m)
Wooden floor, warm air vent, space for dining table, double glazed window to front aspect, double glazed patio doors to garden.
Kitchen
9' 7" x 7' 4" (2.92m x 2.24m)
Range of units at base and eye level with worktops over, stainless steel single drainer sink unit, electric hob and oven, cupboard housing boiler, double glazed window to rear aspect.
Landing
Carpet, vent, airing cupboard.
Bedroom One
13' 6" x 8' 10" (4.11m x 2.69m)
Carpet, built-in wardrobe, two double glazed windows to front aspect.
Bedroom Two
8' 10" x 9' 4" (2.69m x 2.84m)
Carpet, two double glazed windows to rear aspect, access to boarded loft.
Bedroom Three
5' 9" x 10' 11" (1.75m x 3.33m)
Carpet, double glazed window to front aspect.
Bathroom
5' 7" x 5' 11" max (1.70m x 1.80m)
Suite comprising panel enclosed bath with shower attachment and screen, low level wc, pedestal wash hand basin, spotlights, tiled floor and walls, heated towel rail, double glazed frosted window to rear aspect.
OUTSIDE
Rear Garden
Extending to 25' (7.62m), mainly laid to lawn with patio area, timber shed, enclosed by fencing.
Garage
Situated in nearby block.
Property Ref: 462939_25671199
Similar Properties
3 Bedroom Cottage | £1,500pcm
A charming, well-presented and deceptively spacious three double bedroom cottage situated on Market Lane in Iver. The pr...
2 Bedroom Maisonette | £1,400pcm
Lyn Eves - a stunning two double bedroom maisonette finished to highest decorative order situated in the calm and leafy...
2 Bedroom Flat | £1,295pcm
Heart of Iver Village - immaculate two-bedroom apartment with outdoor space - ideal for professionals.This superb proper...
3 Bedroom Semi-Detached House | £1,850pcm
*THREE BEDROOM CHARACTER COTTAGE BUILT IN THE 1840'S*BEAUTIFUL SECLUDED PLOT WITHIN AN ACRE OF LAND*COMPLETELY REFURBISH...
Mellow Lane East, Hayes End, UB4
4 Bedroom Semi-Detached House | £1,950pcm
* 4 BEDROOM SEMI DETACHED HOUSE * OFF STREET PARKING* AVAILABLE DECEMBER 2019* 2 BATHROOMS * GOOD TRANSPORT LINKS An out...
Wood Lane, Iver Heath, IVER, SL0
5 Bedroom Detached House | £4,950pcm
Nestled on a secluded road in Iver, this remarkable and stately property offers privacy and elegance.With gated access,...
How much is your home worth?
Use our short form to request a valuation of your property.
Request a Valuation
