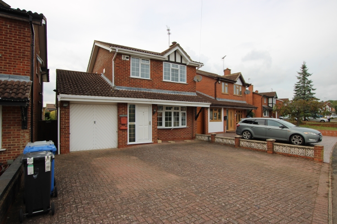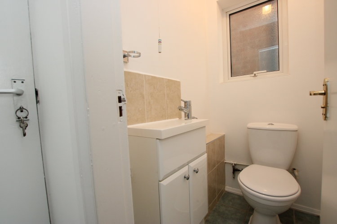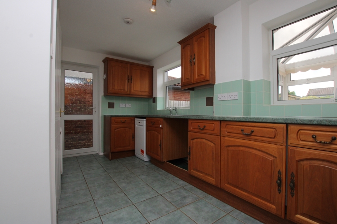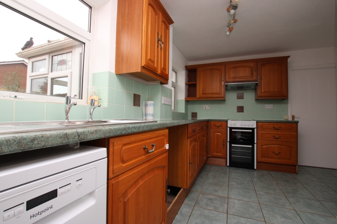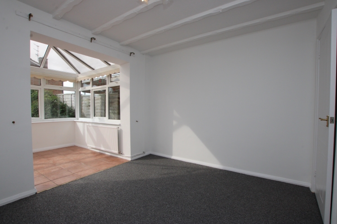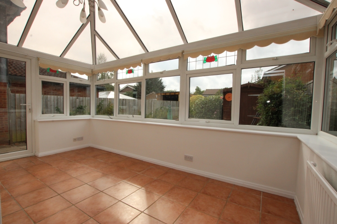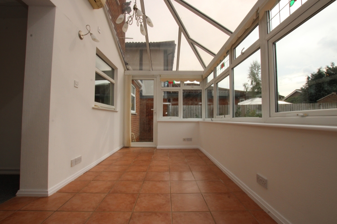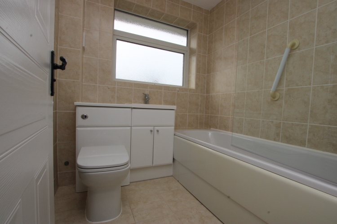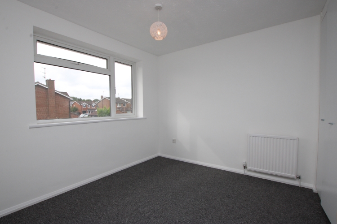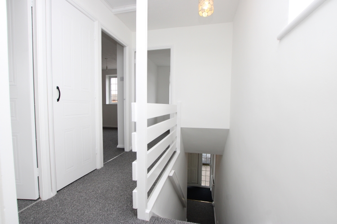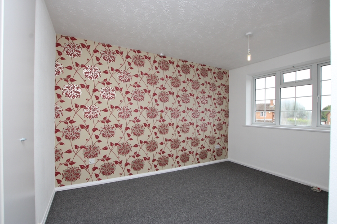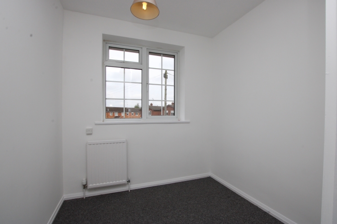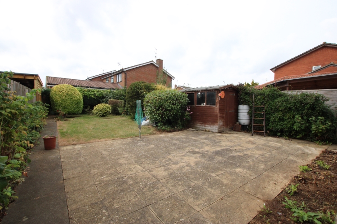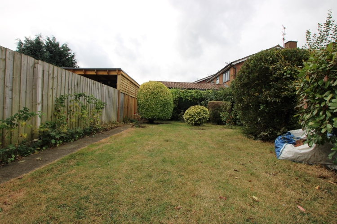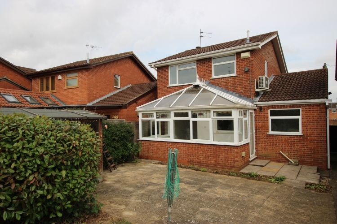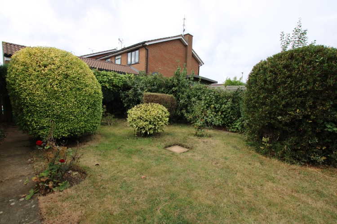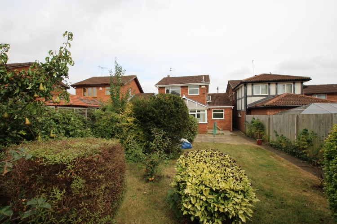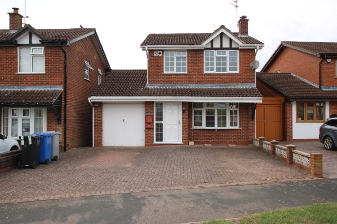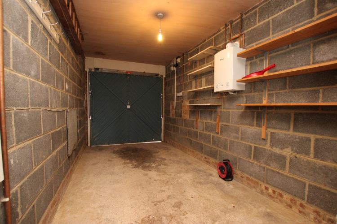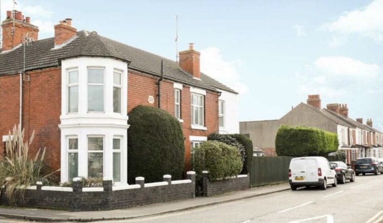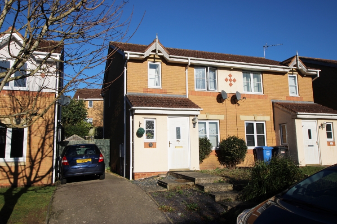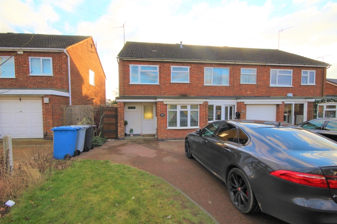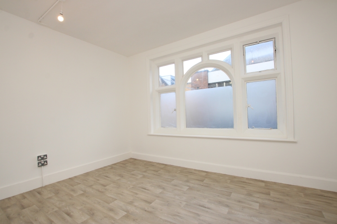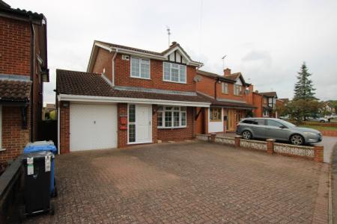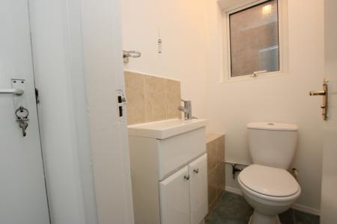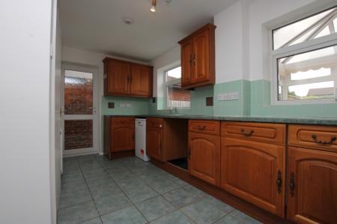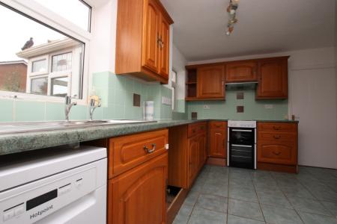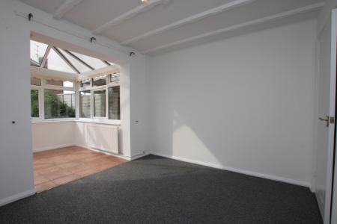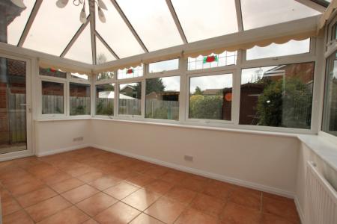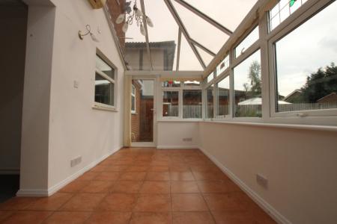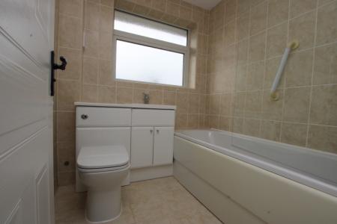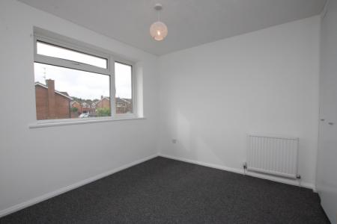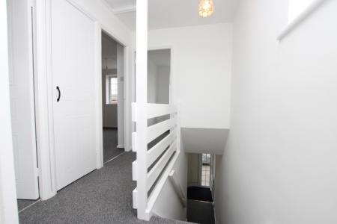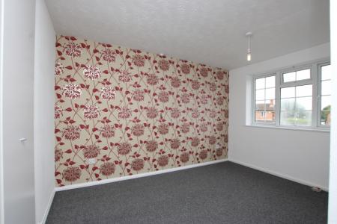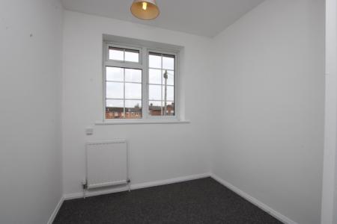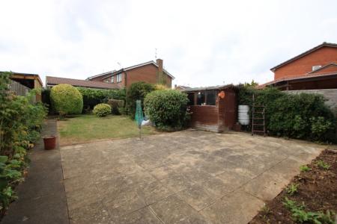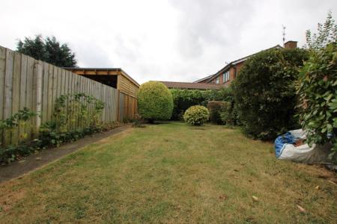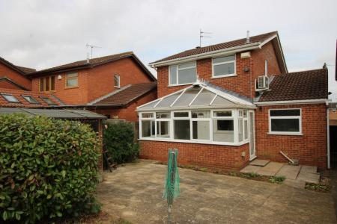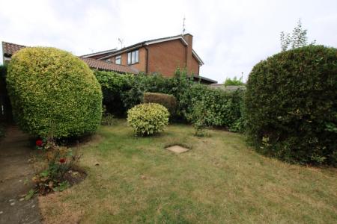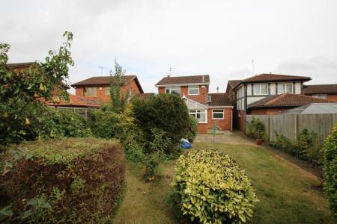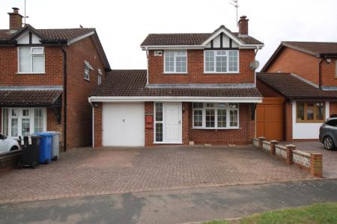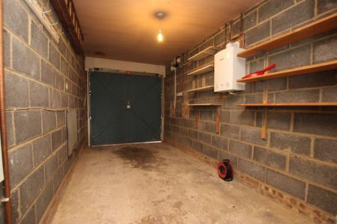- 3 Ample Bedrooms All Boasting Built in Wardrobes
- Modern Downstairs Toilet & Upstairs Bathroom
- Popular Brambleside Area
- Garage and Sizeable Conservatory
- Vast Off Road Parking and Sizeable Rear Garden
- Modern Decoration Throughout
Detached House for rent in Kettering
THIS DETACHED HOME IS LOCATED ON THE HUGELY POPULAR BRAMBLESIDE AREA OF NORTH KETTERING DECORATED TO A MODERN STANDARD, BOASTING A WELL PROPORTIONED LAYOUT, 3 AMPLE BEDROOMS ALL WITH BUILT IN STORAGE, SIZEABLE KITCHEN, 3 RECEPTION ROOMS, LARGE DRIVEWAY TO FRONT, GARAGE, ENCLOSED REAR GARDEN AND IS SITUATED NEARBY LOCAL SCHOOLS & AMENITIES.
EPC: D
Entrance Hall
Doors to downstairs principle rooms, double glazed obscure window to front aspect, radiator
Lounge (3.80m x 4.60m incl. BAY)
Double glazed bay window to front aspect, feature fireplace, radiator
Dining Room (2.90m x 3.00m)
Recessed opening to conservatory space
Kitchen (4.60m x 3.00m MAX incl. turn)
A range of wooden wall and base units, porcelain tiled floor, splashback surrounds to work surface incorporating sink with drainer, freestanding oven, integrated extractor hood, double glazed windows to rear aspect, understairs storage cupboard
Downstairs W/C (1.45m x 0.90m)
Obscure double-glazed window to side aspect, porcelain tiled floor, part tiled surrounds to vanity wash basin, low-level W/C
Conservatory (4.55m x 2.10m)
Double glazed windows to surrounding aspects, double glazed door to rear garden, conservatory style roof lantern
Stairs to First Floor Landing
Doors to first floor principle rooms, double glazed window to side aspect, airing cupboard with hot water tank, loft access hatch
Bedroom 1 (3.00m x 3.70m)
Double glazed window to front aspect, integrated double wardrobe, radiator
Bedroom 2 (3.00m x 2.75m)
Double glazed window to rear aspect, integrated double wardrobe, radiator
Bedroom 3 (2.15m x 2.65m)
Double glazed window to front aspect, overstairs storage cupboard, radiator
Family Bathroom (1.80m x 2.00m)
Obscure double-glazed window to rear aspect, porcelain tiled floor, bath unit with mains shower overhead, full tiled surrounds, vanity wash basin, low-level W/C with integrated cistern, chrome heated towel rail
Integral Garage (2.70m x 4.75m)
Up and over garage door, boiler system, electric feed and lighting
Outside
Rear Garden with sizeable patio area, lawned area, gate leading to front driveway that offers off-road parking for 4 cars in addition to the garage parking
Council Tax Band - C
EPC: D
Property Ref: 1587617_10577227
Similar Properties
William Street, Burton Latimer, Kettering, Northamptonshire, NN15
3 Bedroom End of Terrace House | £1,350pcm
Let It! Homes are pleased to welcome this vast and striking three-bedroom Victorian family home to the market. Notedly b...
Packer Road, Kettering, Northamptonshire, NN15
3 Bedroom Semi-Detached House | £1,100pcm
Beautifully presented 3 bedroom property on the ever popular leisure village with its excellent local schools and amenit...
Deeble Road, Kettering, Northants, NN15
3 Bedroom End of Terrace House | £1,100pcm
We are delighted to offer this lovely family home to the market situated on the ever popular Ise Lodge Estate. Complete...
Market Street, Kettering, Northamptonshire, NN16
Retail Property (High Street) | £8,000pcm
Newly Refurbished Retail Premises on the charming Market Street, on the cusp of Kettering's Cultural Quarter, 2 Floors o...

Sell It Homes (Kettering)
4 Montagu Street, Kettering, Northamptonshire, NN16 8RU
How much is your home worth?
Use our short form to request a valuation of your property.
Request a Valuation
