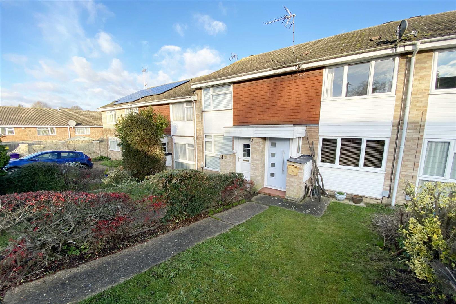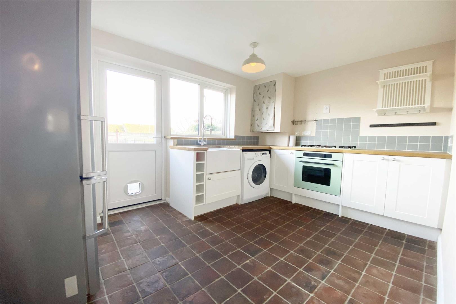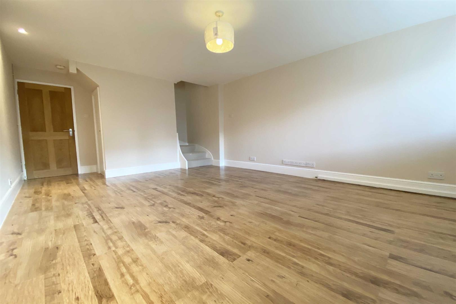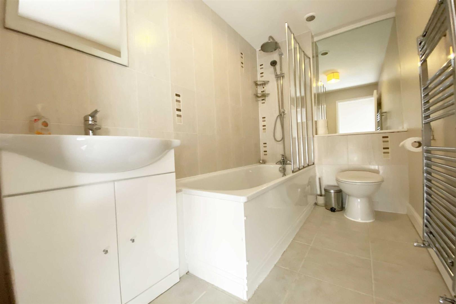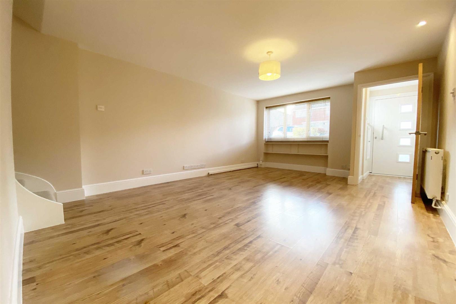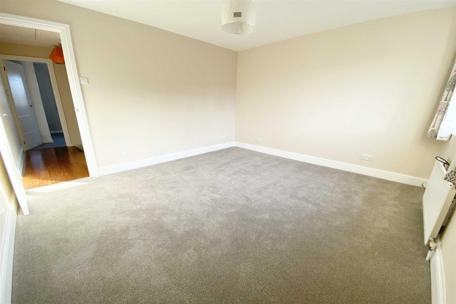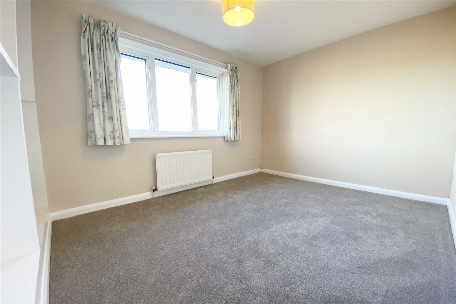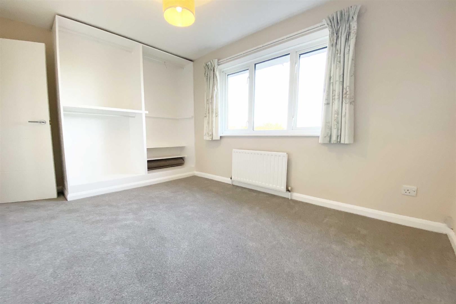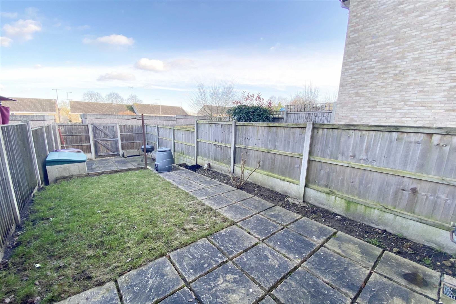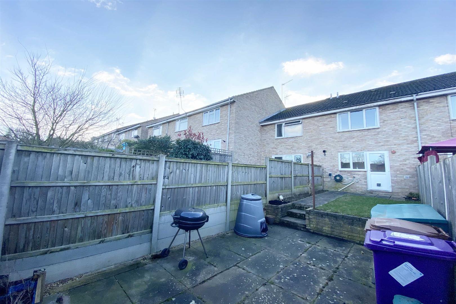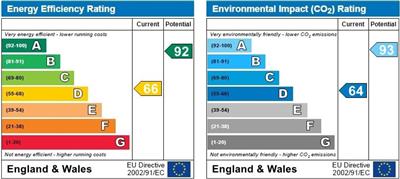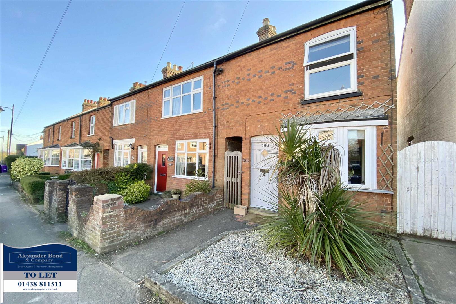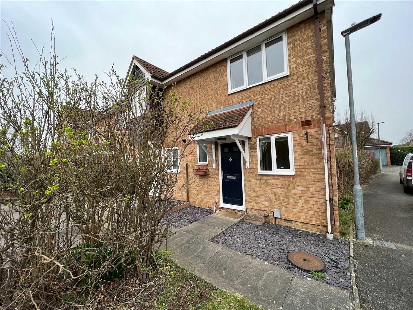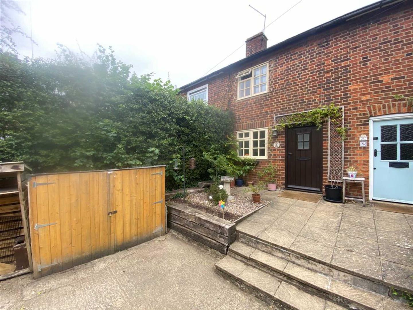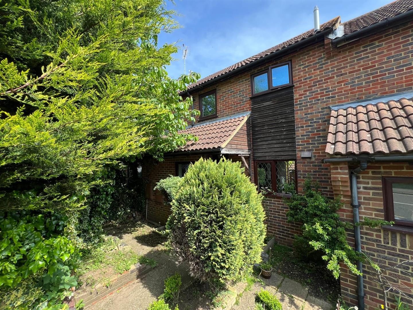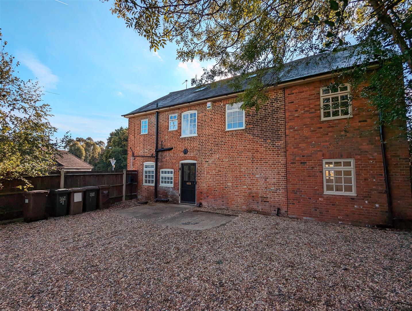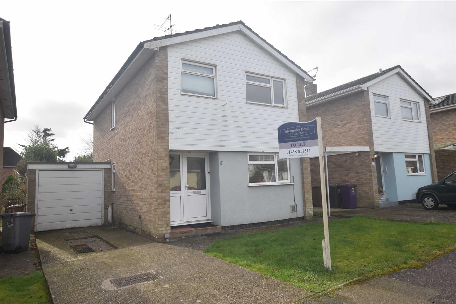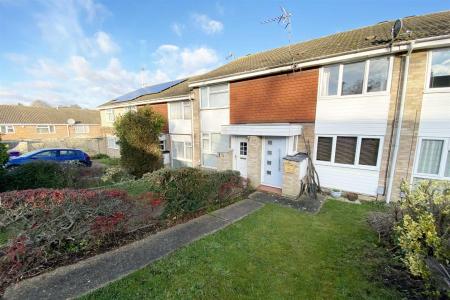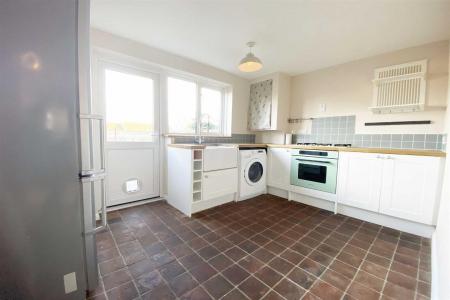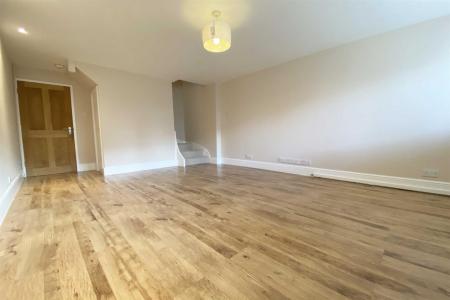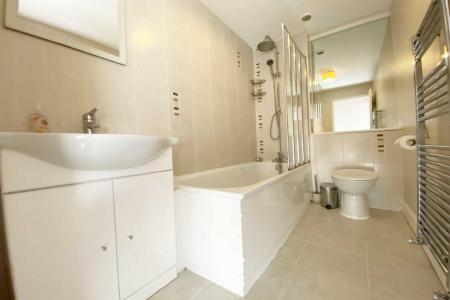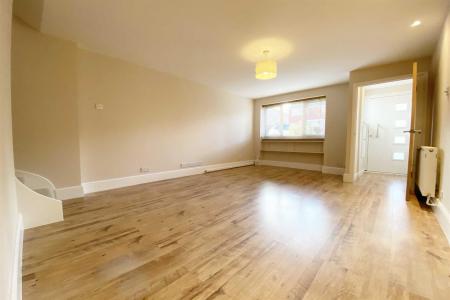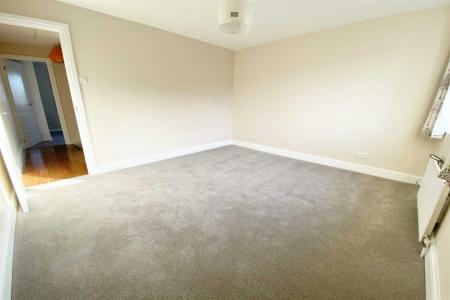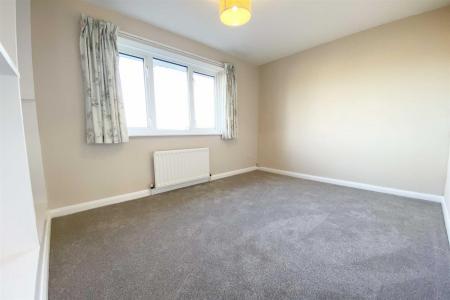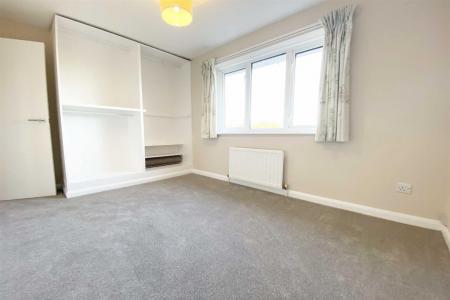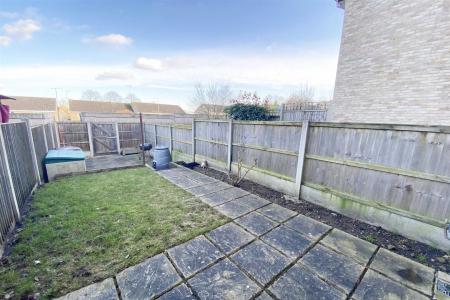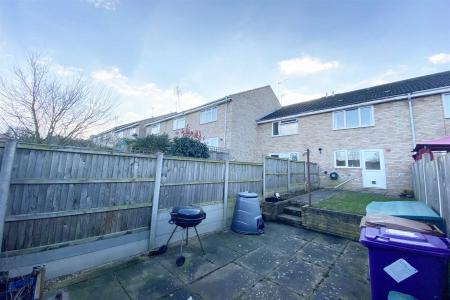- Two Double Bedrooms
- Terraced House
- Gas Central Heating to Radiators
- Fitted Kitchen With Appliances
- Bathroom with Shower
- Spacious Lounge/ Dining Room
- Popular Location
- Available November Mid 2024
- Gardens Front & Rear
2 Bedroom Terraced House for rent in Knebworth
Available for rent this very well presented two double bedroom house located on the edge of Knebworth village. The property comprises of and entrance lobby, spacious lounge/ dining room and re- fitted kitchen with gas hob and oven. Upstairs there two double bedroom and a fitted bathroom with shower. Outside there are front and rear gardens
The village of Knebworth has an excellent range shops that caters for local needs. There is doctors surgery, two dentists, chemist, post office, library, Co-op food store, Indian restaurant, Chinese and a Mediterranean style takeaway, caf�s, off licence, highly regarded junior/mixed infant school, churches & a recreational ground with tennis courts, bowling green and children's' play area. The village has a golf club and on the edge of the village there is health and fitness club with pool and gym facilities.
Entrance Lobby - Access via contemporary front door, wood strip flooring, double glazed window to side, radiator, door to:
Lounge/ Dining Room - 16'5'' x 11'10'' - Double glazed window to front, double radiator, stairs off to first floor, three inset ceiling spotlights, built in under stairs cupboard, fitted shelves, built in under stairs storage cupboard, dimmer switch.
Kitchen - 11'10'' x 8'3'' - Double glazed window to rear, double glazed door to rear garden, solid wood work top surfaces with a routed drainer, Butler style sink with pull out spray style mixer tap, cream fronted fitted base units, wine rack built in 'Smeg' 5 ringed gas hob with electric oven under, wall mounted 'Logic + gas fired central heating boiler, Samsung fridge / freezer, John Lewis 1600rpm washer dryer, quarry style flooring, vertical radiator, part tiled walls,.
Stairs & Landing - Stripped carpet on stairs, wood flooring on landing area.
Bedroom One - 11'11'' x 10'10'' - Double glazed window to front, radiator.
Bedroom Two - 11'11'' x 8'3'' - Double glazed window to rear, radiator, wardrobe recess, fitted shelves , built in over stairs cupboard.
Bathroom - 8'10'' X 4'9'' - Modern white bathroom suite comprising of a panelled bath with mixer tap, shower attachment and overhead shower, low level WC with concealed cistern and push flush controls, hand wash basin with mixer tap, heated towel rail, mirror, extractor fan, part tiled walls, tiled floor.
Gardens - Front: Open plan with a path leading to the front door
Rear: Enclosed, patio area, lawn, gate to the rear
Important information
This is not a Shared Ownership Property
Property Ref: 22140_33458632
Similar Properties
2 Bedroom Cottage | £1,395pcm
We are delighted to offer for rent his charming two bedroom character unfurnished terraced period cottage located in the...
2 Bedroom House | £1,395pcm
A two bedroom unfurnished house situated very close to the Old Town of Stevenage. The property offers a good standard of...
2 Bedroom Terraced House | £1,395pcm
A character two bedroom red brick cottage located in the popular village of Aston close to the town of Stevenage. The co...
Mardleybury Court, Woolmer Green
2 Bedroom House | £1,400pcm
A spacious two double bedroom house located in the popular village of Woolmer Green. The property is offered in good ord...
3 Bedroom Apartment | £1,495pcm
Alexander Bond & Co are pleased to offer for rent this character three bedroom first floor apartment located in the popu...
3 Bedroom Detached House | £1,495pcm
A three bedroom detached house located in a cul de sac and within walking distance of the mainline railway station. The...
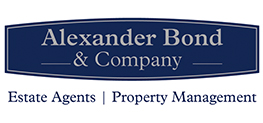
Alexander Bond & Company (Knebworth)
Pondcroft Road, Knebworth, Hertfordshire, SG3 6DB
How much is your home worth?
Use our short form to request a valuation of your property.
Request a Valuation
