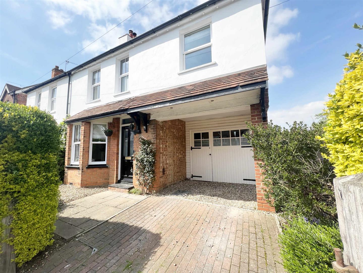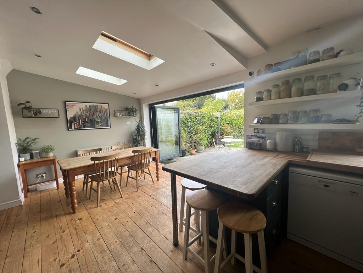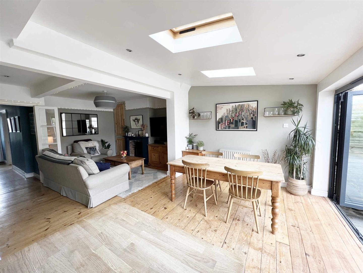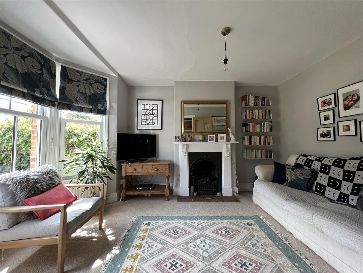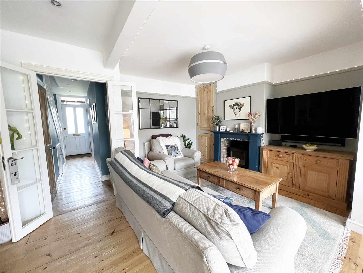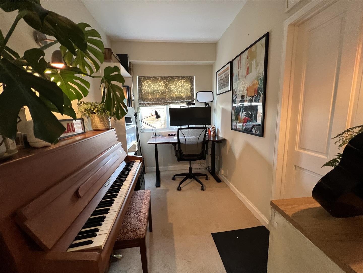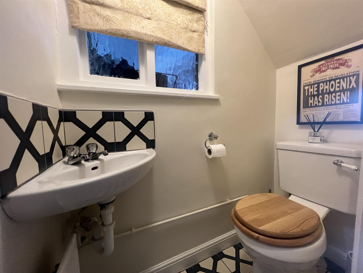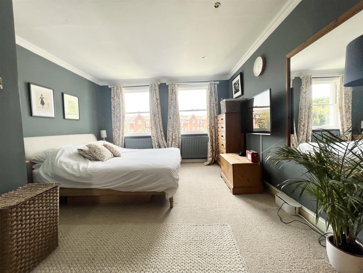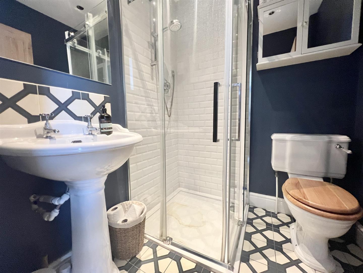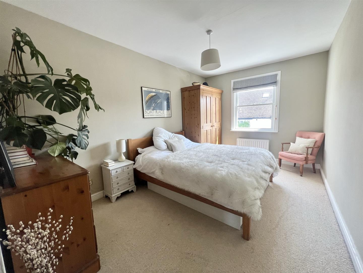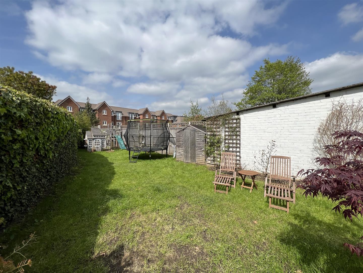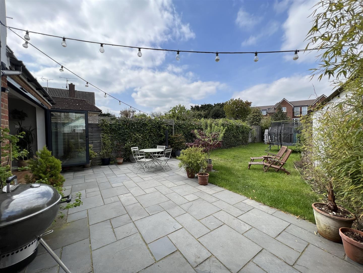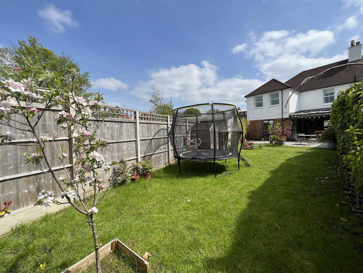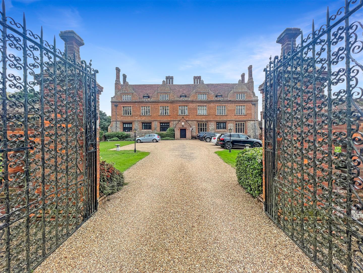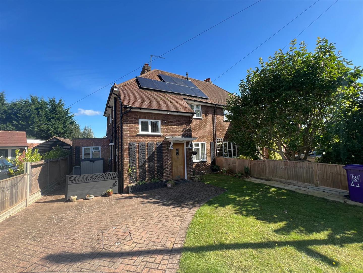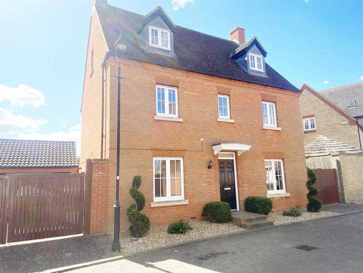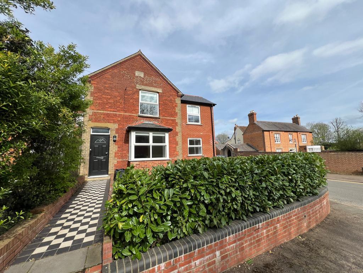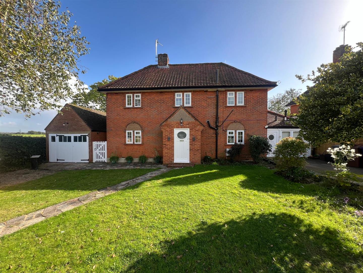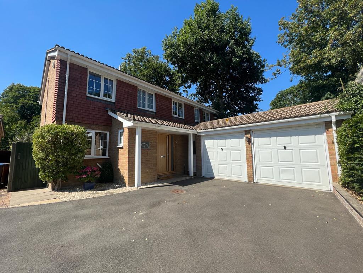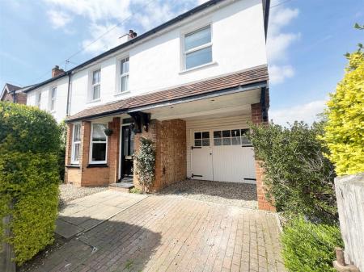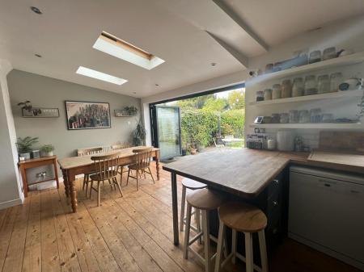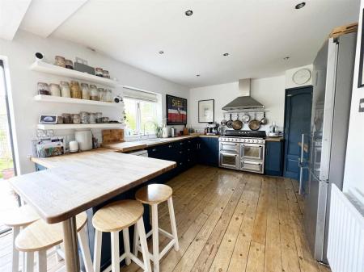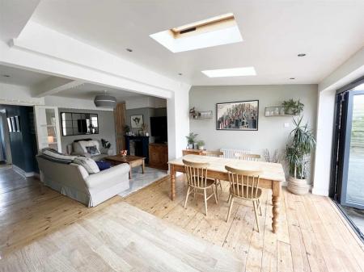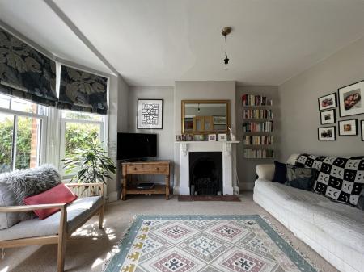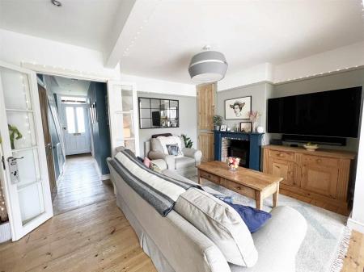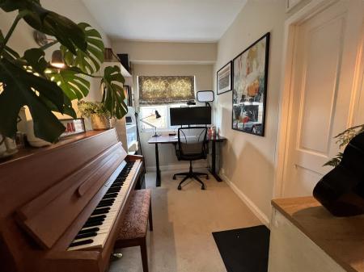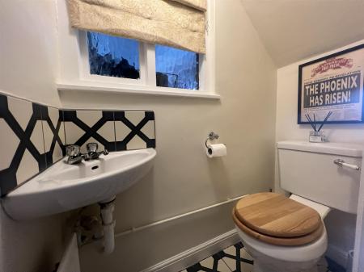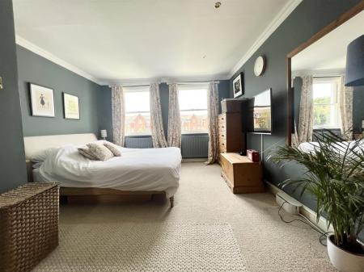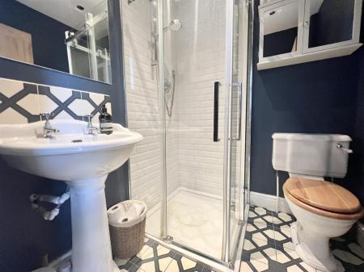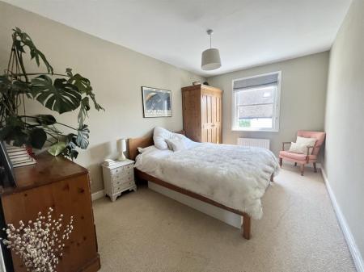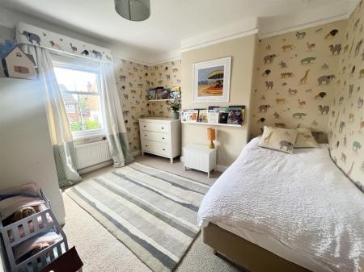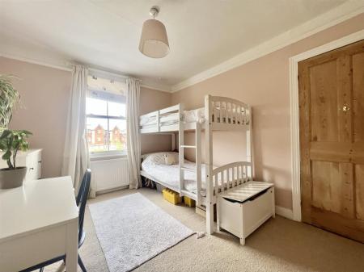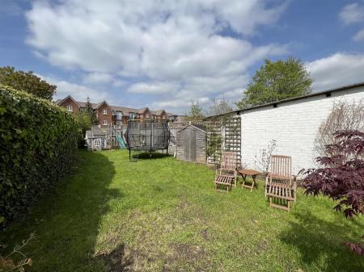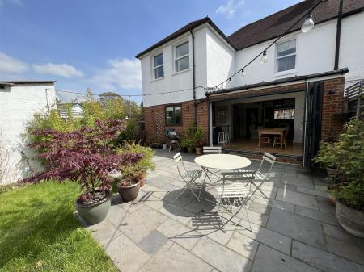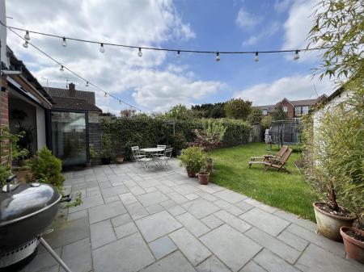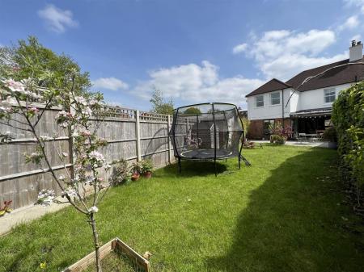- Deceptively Spacious Character House
- Four Double Bedrooms
- Master Bedroom with Ensuite Shower
- Open Plan Kitchen Family Room
- Off Street Parking
- Study/ Office
- Downstairs Cloakroom
- Minimum 12 Months
- Available from 1st April 2024
4 Bedroom House for rent in Knebworth
*Available from 1st of April* We are delighted to offer FOR RENT this deceptively spacious four double bedroom character semi detached house located in the heart of Knebworth Village. The property offers an excellent standard of family living accommodation and comprises on the ground floor: An entrance hall, separate lounge with a feature open fire place, downstairs cloakroom, open plan sitting room / well equipped kitchen- dining room that has a 'Smeg' range cooker, fridge/freezer, washing machine and tumble dryer. There are bi -folding doors opening onto the rear garden from the dining area and in the living area there is a log burning stove. There is also a study/ office with access into a large store room. Upstairs you will find four double bedrooms that includes a huge master bedroom with an ensuite shower room and there is a large family bathroom. Outside to the front there is a block paved driveway providing off street parking. To the rear a good sized garden with an extensive patio area. INTERNAL VIEWING IS HIGHLY RECOMMENDED!
Entrance Hall - Access via half double glazed front door, exposed wooden floor boards, stairs off to first floor, inset ceiling spotlights, built in under stairs cupboard, double radiator.
Cloakroom - Fitted low level WC, hand wash basin, radiator, opaque window.
Lounge - 4.17m'' x 3.12m'' (13'8'' x 10'3'') - Double glazed bay window to front, feature open fireplace with mantle & hearth, two radiators.
Sitting Room - 3.35m 1.83m' x 3.15m'' (11' 6'' x 10'4'' ) - Two built in cupboards, exposed wooden floorboards, built in cupboard with a tumble dryer and washing machine, log burning stove.
Dining Area - 3.63m x 3.05m (11'11 x 10') - Double glazed bi folding doors to rear garden, exposed wooden floor boards, inset ceiling spot lights, two double glazed 'velux' style roof windows.
Kitchen - Double glazed window to rear garden, fitted wall and base units with cupboards and drawers, solid wood work top surfaces, fitted breakfast bar, 'Smeg' range cooker with an induction hob, twin bowl 'Butler' style sink with swan necked mixer tap, built in cupboard housing 'Worcester' combination boiler, inset ceiling spotlights, double radiator, exposed wooden floorboards, fridge/ freezer, dishwasher, part tiled walls.
Study/ Office - 2.44mx 2.13m (8'x 7') - Double glazed window, built in meter cupboard, door to storeroom.
Stairs/ Landing - inset ceiling spotlights.
Bedroom One - Two double glazed sash style windows to rear, double glazed window to side, two double radiators.
Bedroom Two - 4.47m'' x2.44m (14'8'' x8') - Double glazed sash window to front, double radiator.
Bedroom Three - 3.91m'' x 3.15m'' (12'10'' x 10'4'') - Double glazed window to rear, double radiator.
Bedroom Four - 3.43m'' x 3.15m'' (11'3'' x 10'4'') - Double glazed sash window to front, radiator.
Family Bathroom - 2.36m'' x 1.98m'' (7'9'' x 6'6'') - Double glazed sash window to front, white bathroom suite comprising of a panelled bath with mixer tap, fitted shower screen, wall mounted shower mixer with shower attachment, pedestal hand wash basin, low level WC, inset ceiling spotlights, part tiled walls, extractor fan, tiled floor.
Store Room - 2.36m'' x 1.98m'' (7'9'' x 6'6'') - Converted from the garage into a store room, power and light. window to side.
Outside - Front: Block paved driveway to front, steps up to front door, outside light, gravelled bed, hedged border.
Rear Garden: Extensive patio area, lawn, timber shed, play house, outside lighting.
Important information
Property Ref: 22140_32973102
Similar Properties
Astonbury Manor,, Aston, Stevenage
2 Bedroom Apartment | £1,995pcm
A truly stunning top floor two double bedroom penthouse apartment situated in this most impressive Jacobean manor house...
3 Bedroom Semi-Detached House | £1,995pcm
Available FOR RENT this extended three bedroom character semi detached house that has been tastefully improved by the la...
Pollards Way, Lower Stondon, Henlow
5 Bedroom Detached House | £1,895pcm
Alexander Bond & Company are delighted to offer for rent this deceptively spacious FIVE BEDROOM classic Georgian style d...
4 Bedroom Detached House | £2,500pcm
*Available Now* This refurbished and extended CHARACTERFUL four bedroom detached house with a modern light CONTEMPORARY...
4 Bedroom House | £2,850pcm
A unique opportunity to rent this attractive furnished red brick character 1920's Picton built detached house that offer...
5 Bedroom Detached House | £3,000pcm
*Available now on a short term tenancy between 6 - 12 months*Sitting on a large south facing plot this beautifully prese...
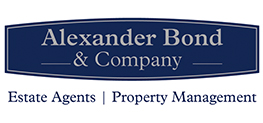
Alexander Bond & Company (Knebworth)
Pondcroft Road, Knebworth, Hertfordshire, SG3 6DB
How much is your home worth?
Use our short form to request a valuation of your property.
Request a Valuation
