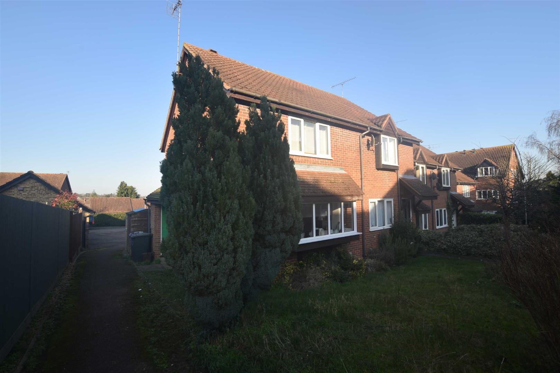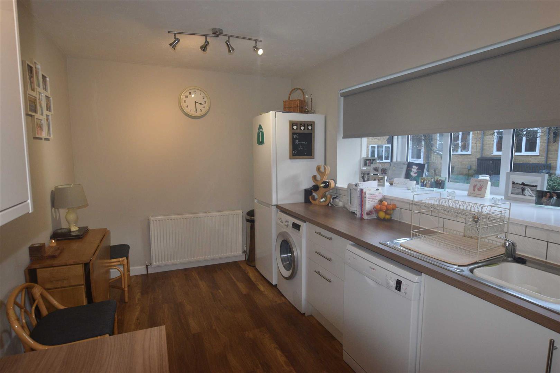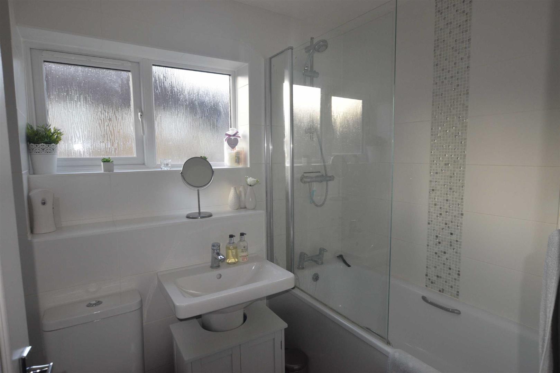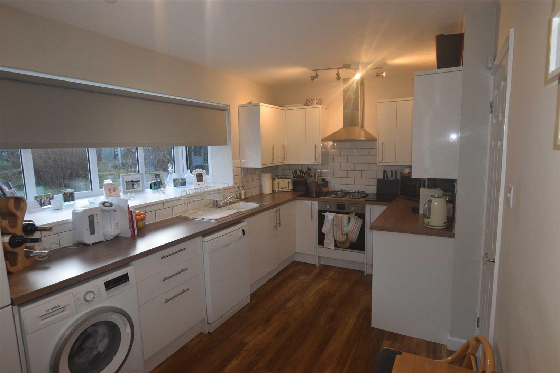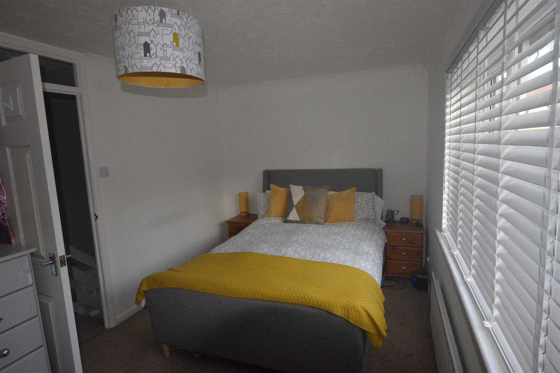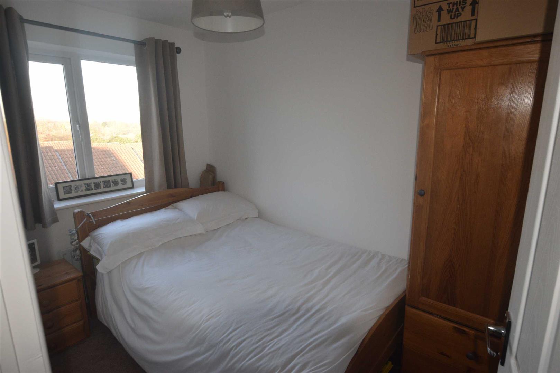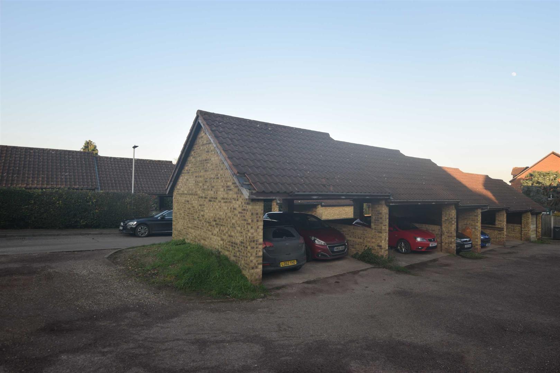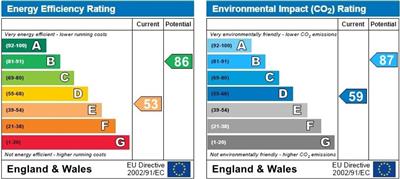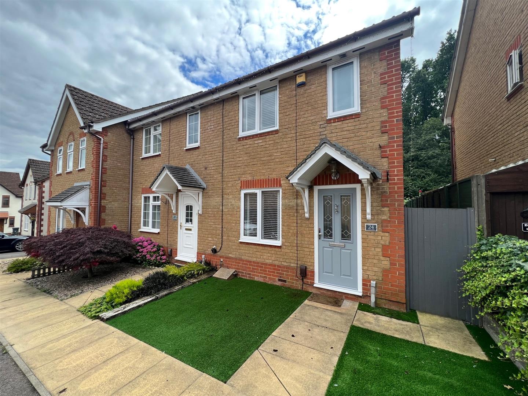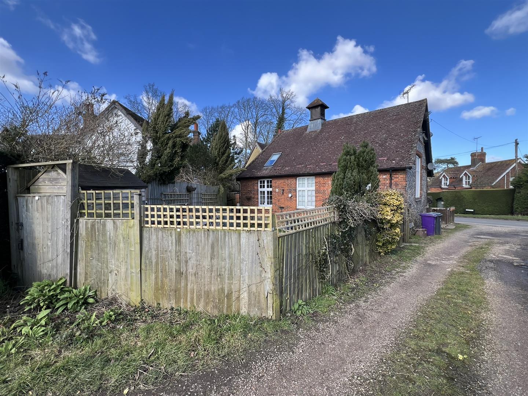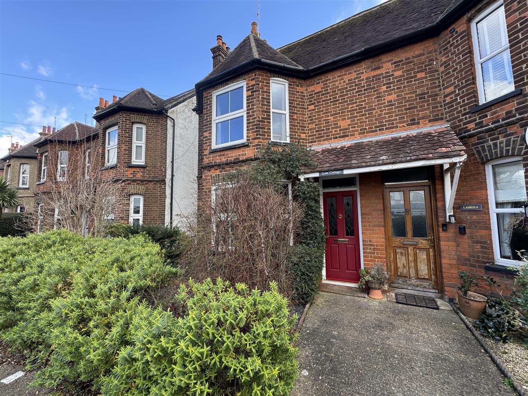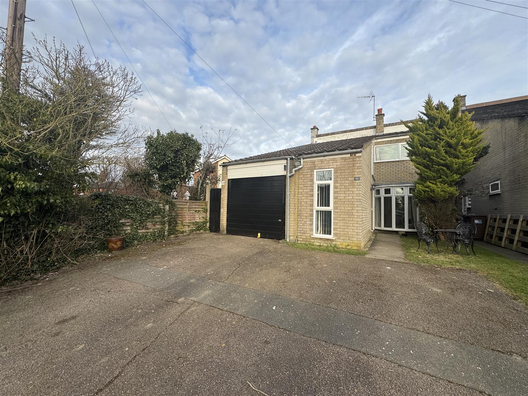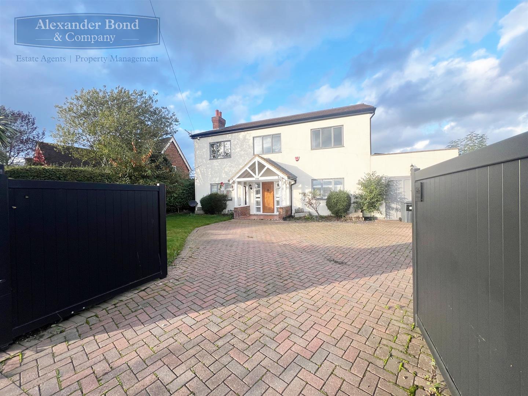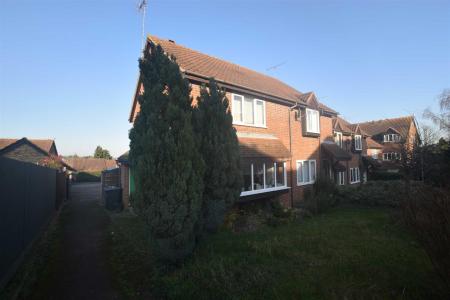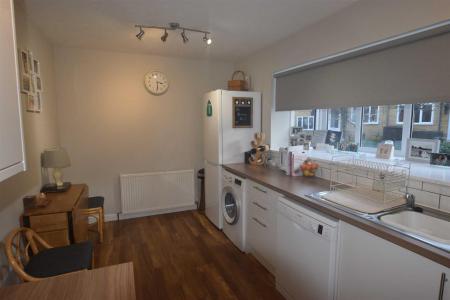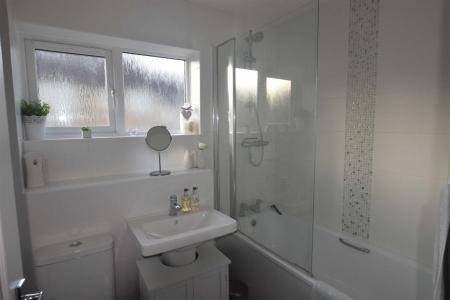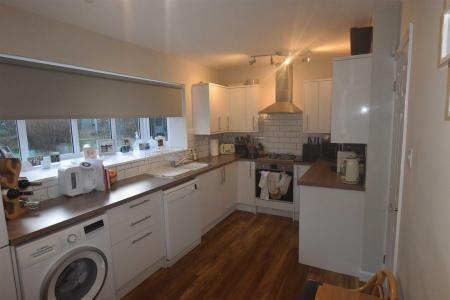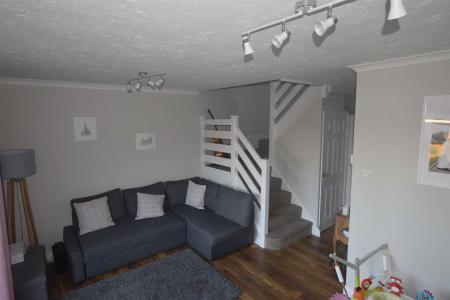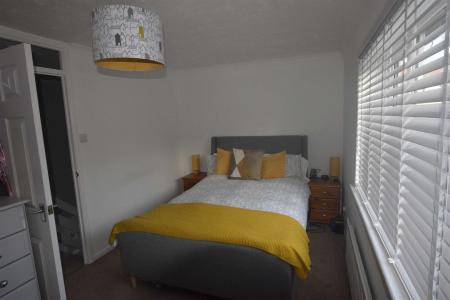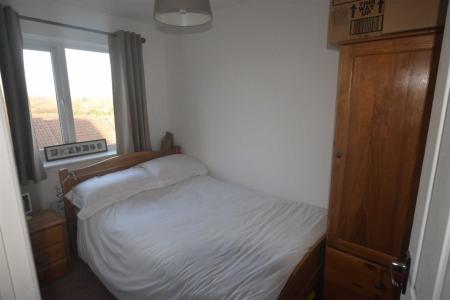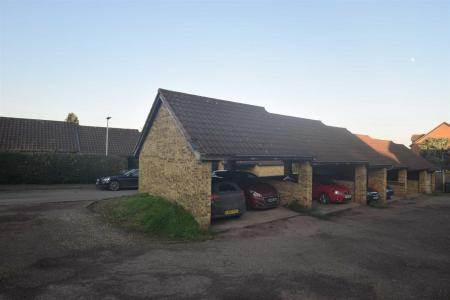- Three Bedroom End House
- Fitted Kitchen
- Bathroom with Shower
- Downstairs Cloakroom
- Covered Car Port
- Two Parking Spaces
- Front & Rear Gardens
- Available April 2025
3 Bedroom End of Terrace House for rent in Knebworth
A modern three bedroom end terrace house that offers an excellent standard of living accommodation. Comprising of a re- fitted kitchen/ dining room with appliances, downstairs cloakroom, separate lounge with double glazed patio doors onto garden, two double bedrooms and a single bedroom and a re- fitted bathroom with shower. Outside there are front and rear gardens and a covered car port that has two allocated parking spaces. Available April 2025
Located on the outskirts of Knebworth village, the property enjoys close proximity to open countryside and is within walking distance of the mainline railway station (approximately 30 minutes to London Kings Cross) and local amenities.
Entrance Hall - Access via front door, wood strip flooring.
Downstairs Cloakroom - Opaque double glazed window to front, low level WC, hand wash basin, radiator, wood strip flooring.
Kitchen/ Dining Room - 15' x 8'4'' - Double glazed box bay window to front, stainless steel single drainer sink unit with mixer tap, work top surfaces, wall and abase units with drawers and cupboards, built in gas hob, electric oven and stainless steel cooker hood, 'Bosch' dishwasher, washing machine, fridge/ freezer, white brick effect tiling, radiator, wood strip flooring,
Lounge - 17'6'' x 14'6'' - Double glazed patio doors to garden, stairs off to first floor, understairs cupboard, radiator.
Landing - Hatch to loft, built in storage cupboard.
Bedroom One - 15' x 8'4'' - Double glazed window to front, radiator.
Bedroom Two - 9'9'' x 6'6'' - Double glazed window to rear, radiator.
Bedroom Three - 8'6'' x 6'7'' - Double glazed window to rear, built in wardrobe, radiator.
Bathroom - Re- Fitted with a modern white suite comprising of a panelled bath, low level WC, hand wash basin, fitted shower, part tiled walls, opaque double glazed window, vinyl flooring.
Outside - Parking: Covered car port with allocated parking for two cars.
Front Garden: Open plan with lawn, path to front door, canopy porch.
Rear Garden: Close board fencing, patio area, gated access to side.
Property Ref: 22140_32813145
Similar Properties
2 Bedroom Semi-Detached House | £1,580pcm
Offered FOR RENT this unfurnished two-bedroom semi detached character house located in this popular road in the village...
2 Bedroom End of Terrace House | £1,500pcm
**Available Now** We are delighted to offer for rental this stunning two bedroom house. Nestled at the end of a quiet cu...
Old Nursery School, Old Knebworth
2 Bedroom House | £1,500pcm
*Available from April 2025* Alexander Bond & Company are delighted to offer for rent this spacious unfurnished house tha...
3 Bedroom House | £1,850pcm
Introducing Lynn Cottage, a stunning Victorian unfurnished home with three generously sized bedrooms, ideally located ju...
Aston End Road, Aston, Stevenage
4 Bedroom Detached House | £2,500pcm
Alexander Bond and Company are pleased to offer FOR RENT this deceptively spacious four-bedroom detached house, located...
5 Bedroom Detached House | £4,000pcm
Rarely available this stunning five double bedroom double fronted family home situated in the sought after hamlet of Old...
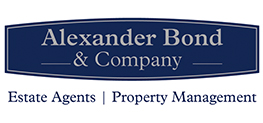
Alexander Bond & Company (Knebworth)
Pondcroft Road, Knebworth, Hertfordshire, SG3 6DB
How much is your home worth?
Use our short form to request a valuation of your property.
Request a Valuation
