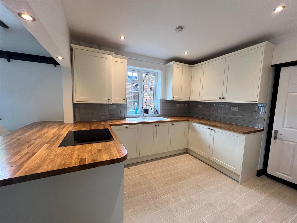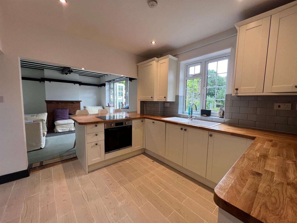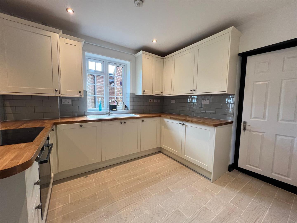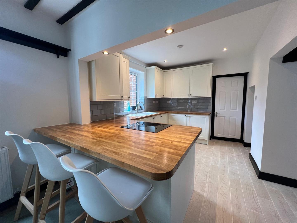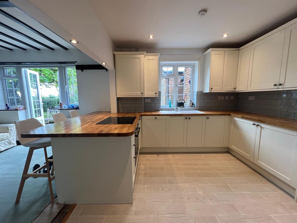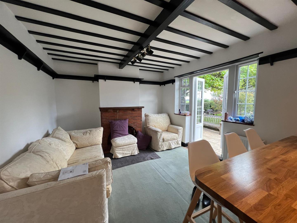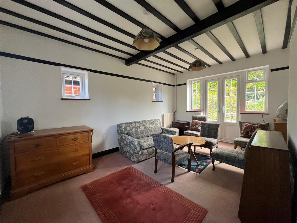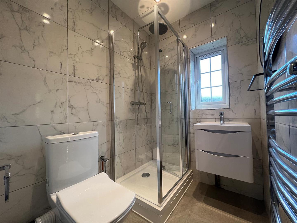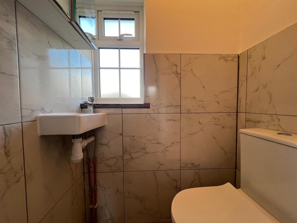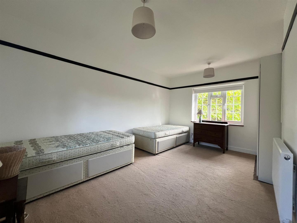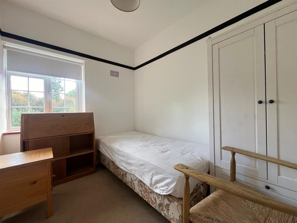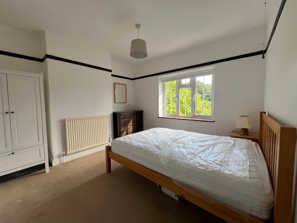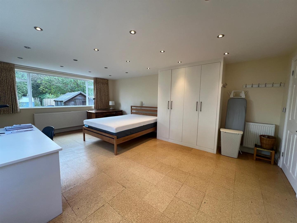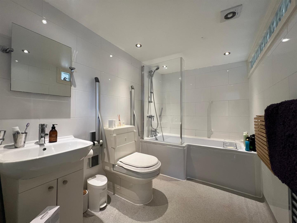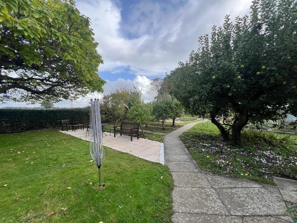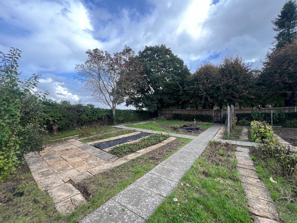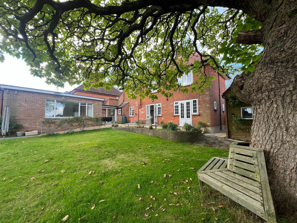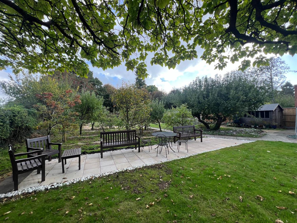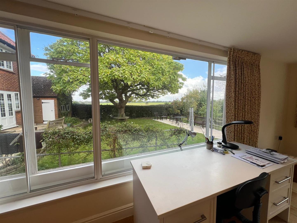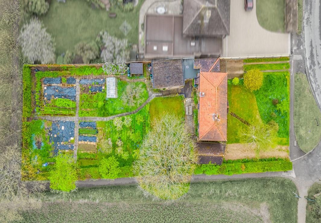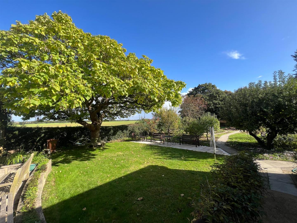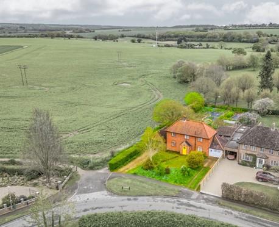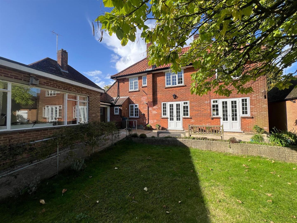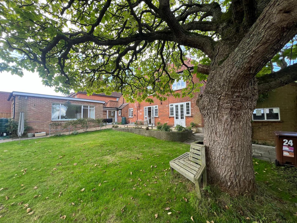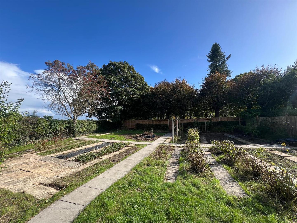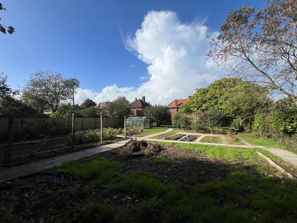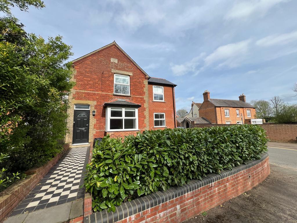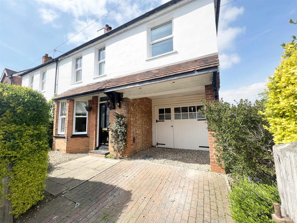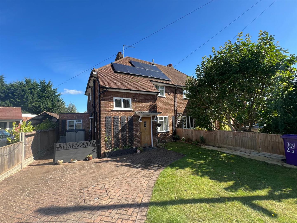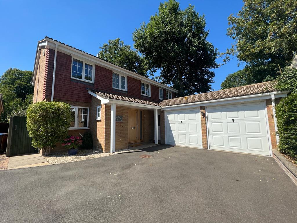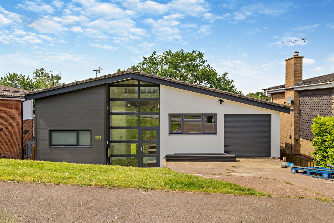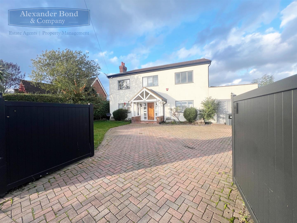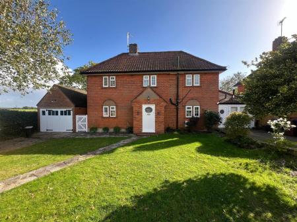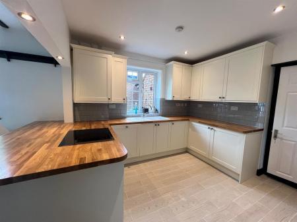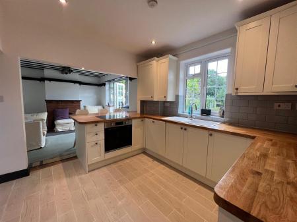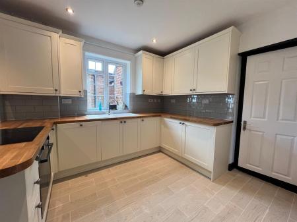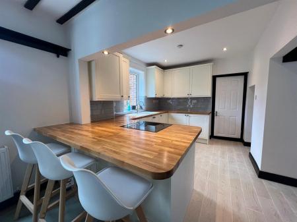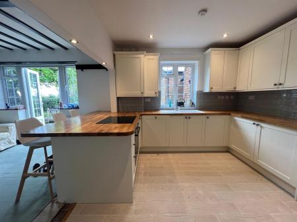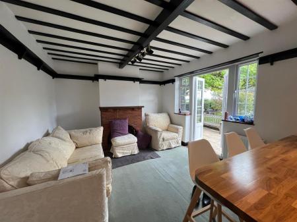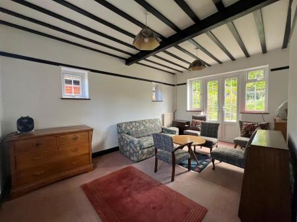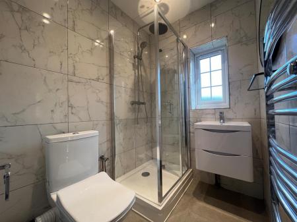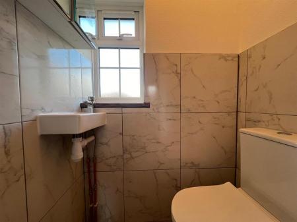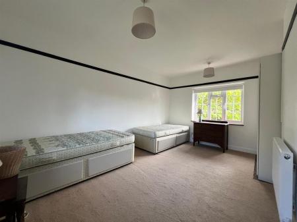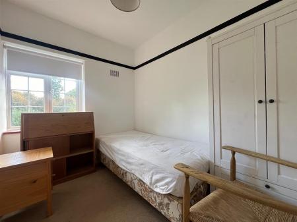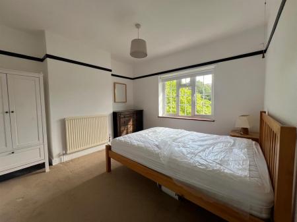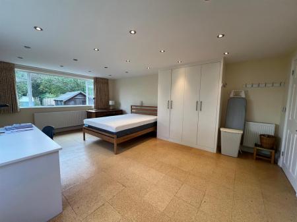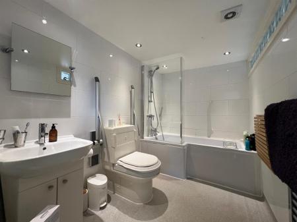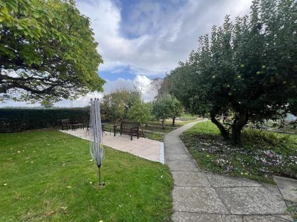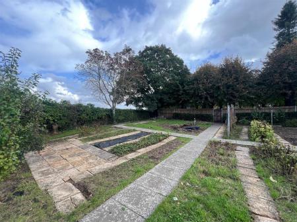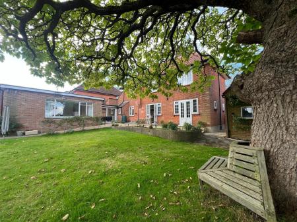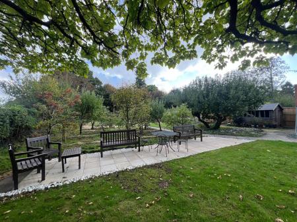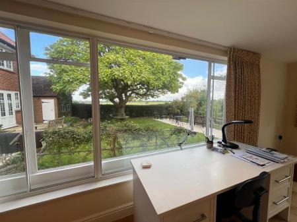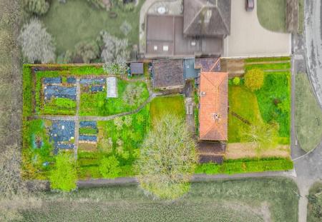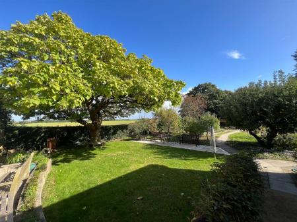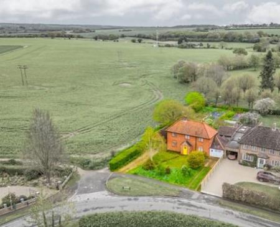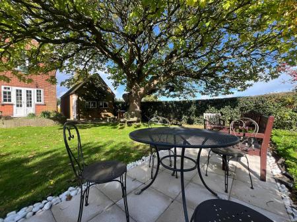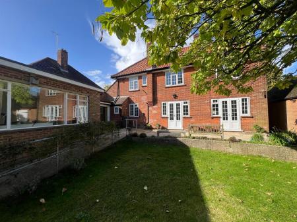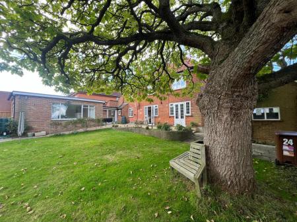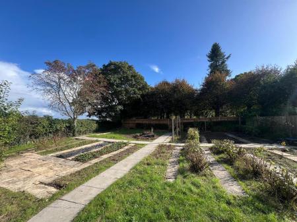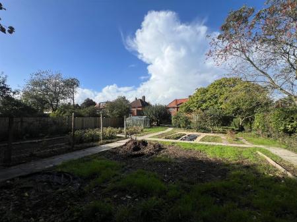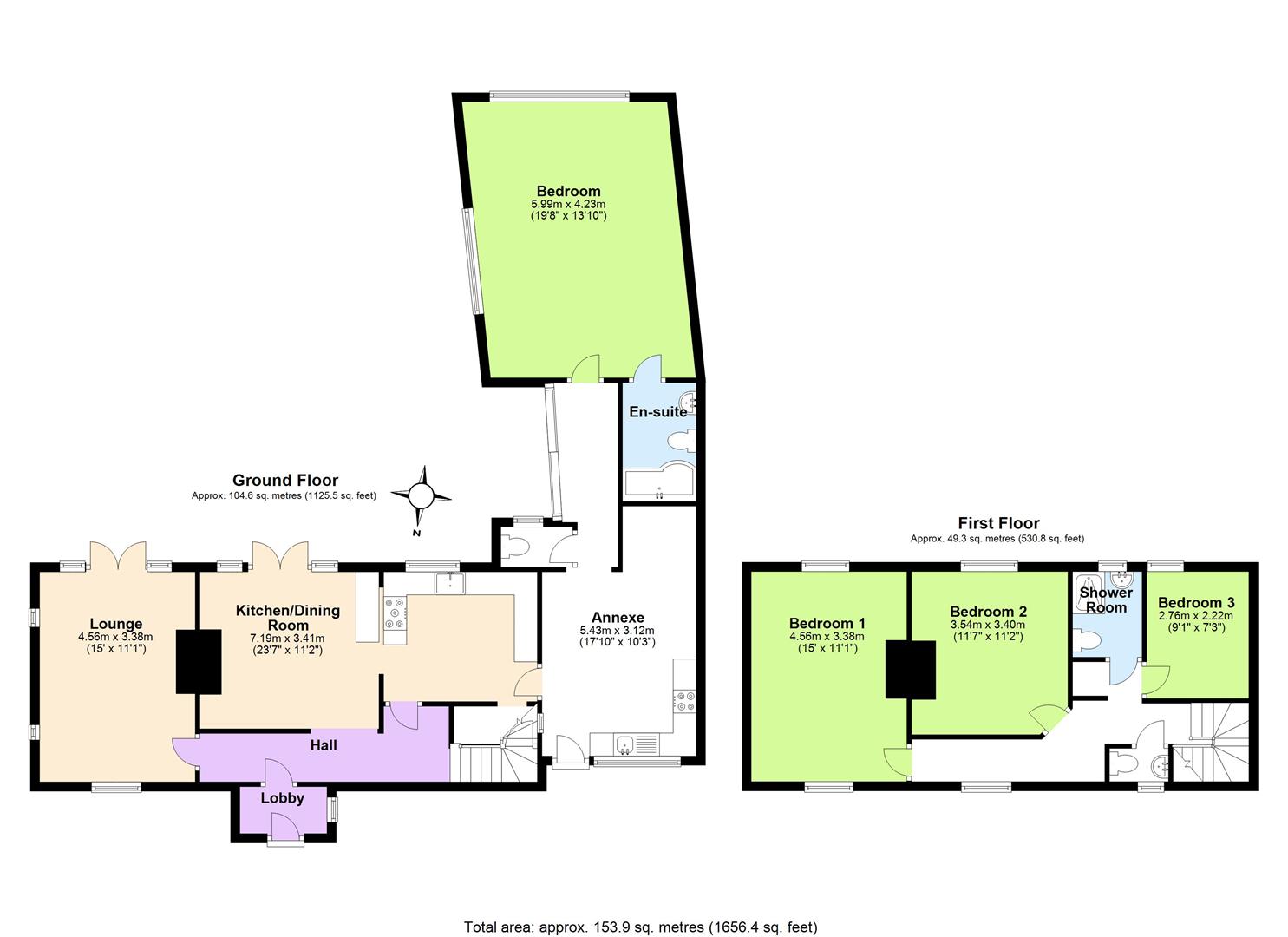- Character 1920'S Picton Built Detached Residence
- Brand New Fitted Howdens Kitchen/ Dining Room
- Three Bedrooms in the Main House
- Sizeable Annexe With Self Contained Facilities
- Located in one of Knebworths Most Desirable Roads
- Brand New Double Glazed Windows & Doors
- Large Rear Garden and Plenty of Private Parking to the Front
- Brand New Gas Fired Combination Boiler
- Brand New Shower Room
- Long Term Let Available if Required
4 Bedroom House for rent in Knebworth
A unique opportunity to rent this attractive furnished red brick character 1920's Picton built detached house that offers plenty versatile and spacious living accommodation. This charming house has just undergone many improvements by the owners and offers a good standard of living accommodation. The property would very much suit a family with children that also has an elderly dependant family member.
The main house comprises of three bedrooms, a brand new fitted kitchen/ dining room with a good range of integrated appliances and a separate sitting room . The annex consists of a well equipped kitchen/ breakfast room with appliances , cloakroom , a spacious lounge/ bedroom and an ensuite bathroom. In the main house upstairs there three bedrooms, a separate WC and a brand new fitted shower room. The double glazed windows, French doors, gas fired central heating combination boiler to the main part of the house are brand new.
The property is located in one of Knebworth's most desirable roads and is situated very close to open countryside and backs onto a popular recreation park. There is a beautiful and substantial rear garden with a variety of plants , flowers, shrubs, soft fruits, vegetable plots and apple trees. A keen gardeners delight!.
Oakfields Road is located a short distance from the centre of Knebworth village and just a five minute walk to the train station with a direct link to London Kings Cross. The popular village offers an wide range of facilities including a highly regarded primary school, doctor's surgery and shops.
The property is ready to move into, its part furnished and is available for a medium or long term rental. Contact us for further information.
Entrance Lobby - Access via hardwood front door, quarry tiled floor, opaque double glazed window, inset ceiling spot light, opening to:
Hallway - Radiator, quarry tiled floor, stairs off to first floor, Georgian double glazed window.
Lounge - 4.57m x 3.38m'' (15' x 11'1'') - Dual aspect Georgian double glazed windows and double glazed French Doors opening onto the rear garden, ceiling beams, picture rail, two radiators,
Brand New Kitchen/ Dining Room - 7.19m'' x 3.40m'' (23'7'' x 11'2'') - KITCHEN AREA: Brand new fitted 'Howdens' kitchen with wooden work top surfaces, cream coloured fitted wall and base units with cupboards and drawers, breakfast bar with cupboards under, inset sink unit with mixer tap and drainer, wall mounted 'Vaillant' combination boiler, grey brick effect tiling, Georgian double glazed windows, fitted ceramic hob with an integrated oven, integrated dishwasher and fridge, under stairs storage cupboard with a freestanding freezer, inset ceiling spot lights opening to:
DINING AREA: Georgian double glazed windows and French Doors to garden, red brick fireplace with mantle and hearth, beams to ceiling, solid wooden floorboards, radiator.
Stairs & Landing - Radiator, picture rail, three Georgian double glazed windows to front ,built in cupboard.
Bedroom One - 4.57m x 3.38m'' (15' x 11'1'') - Dual aspect Georgian double glazed windows, radiator, picture rail, wardrobes.
Bedroom Two - 3.53m'' x 3.40m'' (11'7'' x 11'2'') - Georgian double glazed window to rear, radiator, picture rail.
Bedroom Three - 2.77m'' x 2.21m'' (9'1'' x 7'3'') - Georgian double glazed window to rear, radiator, picture rail.
Brand New Fitted Shower Room - Opaque Georgian double glazed window to rear, fitted shower cubicle with tray , door overhead rainfall shower, shower attachment and mixer control, low level WC, hand wash basin with mixer tap and fitted drawers under, fully tiled walls, heated towel rail, inset ceiling spots , wall mirror.
Brand New Separate Wc - Low level WC, hand wash basin with mixer tap, tiled floor, part tiled walls.
Annexe -
Kitchen / Breakafast Room - 5.44m'' x 3.12m'' (17'10'' x 10'3'') - Double glazed window to front, white UPVC door to front, work top surfaces, fitted wall cupboards and base units, stainless steel single drainer sink unit with mixer tap, stainless steel cooker hood, 'Beko' dishwasher, fitted oven and hob, wall mounted Vaillant combination boiler, 'Beko' washing machine and tumble dryer, inset ceiling spotlights, ,
Seperate Wc - Low level WC, opaque double glazed window.
Inner Lobby - Double glazed sliding doors to garden. opening to :
Lounge/ Bedroom - 5.99m'' x 4.22m'' (19'8'' x 13'10'') - Secondary glazed windows to rear garden, tiled floor, fitted wardrobes, fitted shelves, inset ceiling spotlights, radiator.
Ensuite Bathroom - Modern white suite comprising of a shaped bath with mixer tap and shower attachment, low level WC, hand wash basin with mixer tap and cupboards under. heated towel rail, fully tiled walls, inset ceiling spot lights.
Outside -
Important information
Property Ref: 22140_33424069
Similar Properties
4 Bedroom Detached House | £2,500pcm
*Available Now* This refurbished and extended CHARACTERFUL four bedroom detached house with a modern light CONTEMPORARY...
4 Bedroom House | £2,350pcm
*Available from 1st of April* We are delighted to offer FOR RENT this deceptively spacious four double bedroom character...
3 Bedroom Semi-Detached House | £1,995pcm
Available FOR RENT this extended three bedroom character semi detached house that has been tastefully improved by the la...
5 Bedroom Detached House | £3,000pcm
*Available now on a short term tenancy between 6 - 12 months*Sitting on a large south facing plot this beautifully prese...
5 Bedroom Detached House | £3,250pcm
Available Now to Rent! This exquisite 5 bedroom detached house has been meticulously refurbished to an excellent standar...
5 Bedroom Detached House | £4,000pcm
Rarely available this stunning five double bedroom double fronted family home situated in the sought after hamlet of Old...
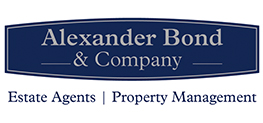
Alexander Bond & Company (Knebworth)
Pondcroft Road, Knebworth, Hertfordshire, SG3 6DB
How much is your home worth?
Use our short form to request a valuation of your property.
Request a Valuation

