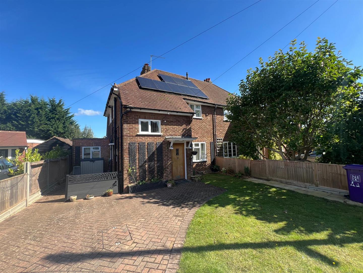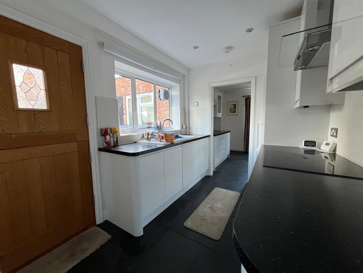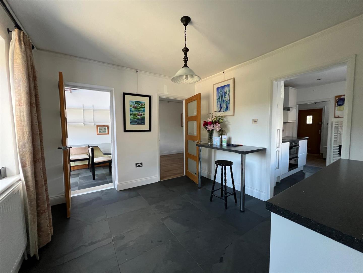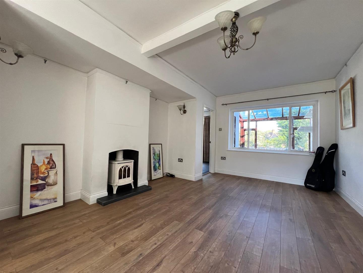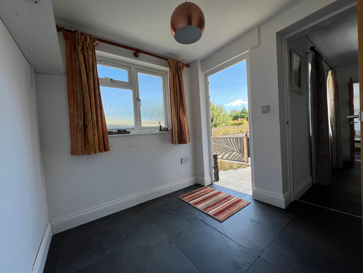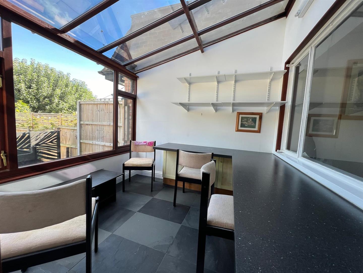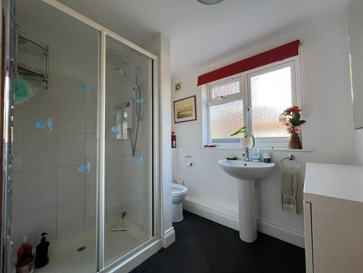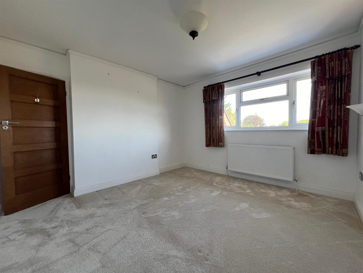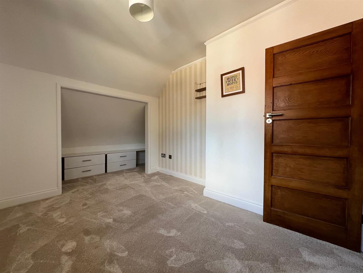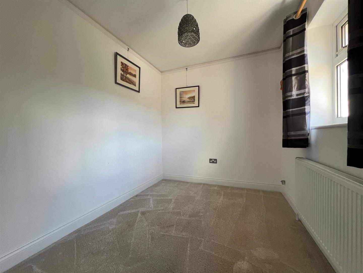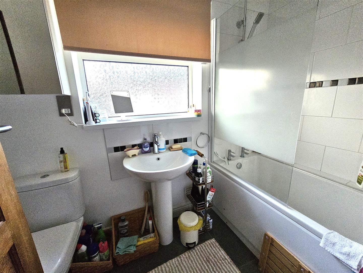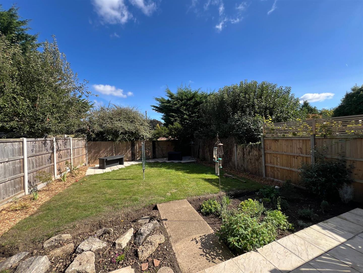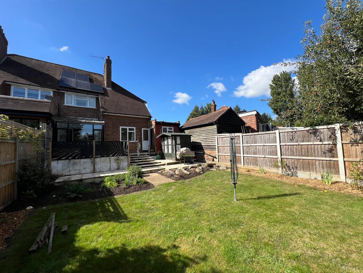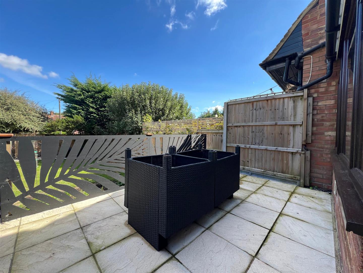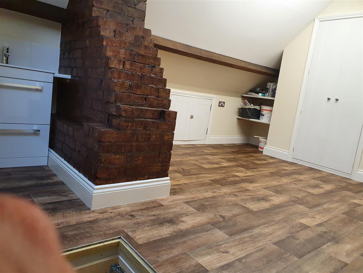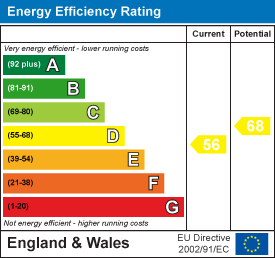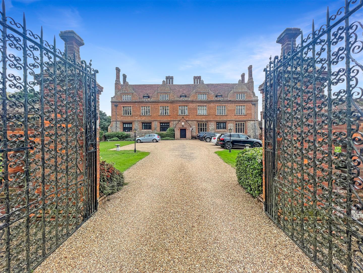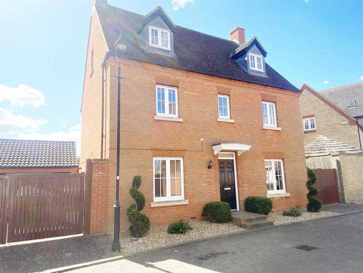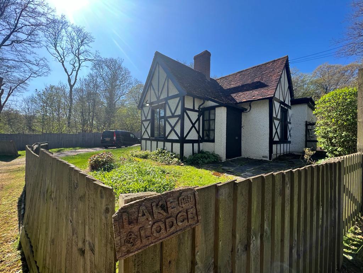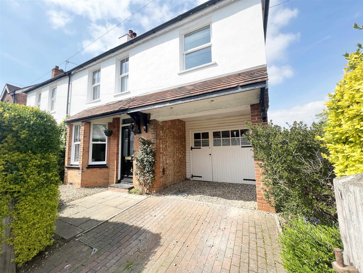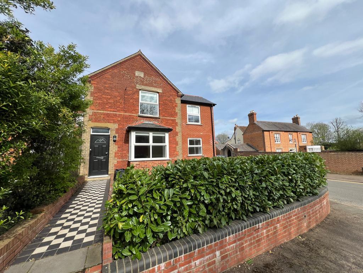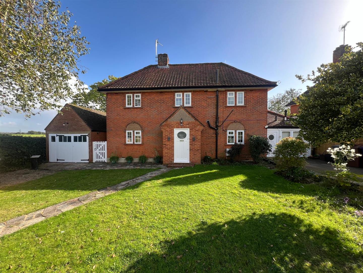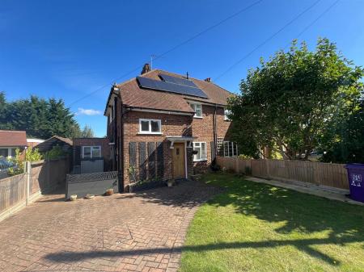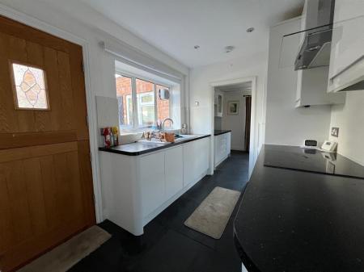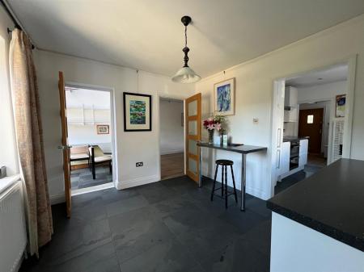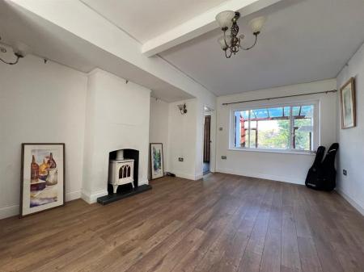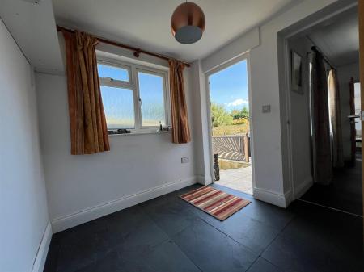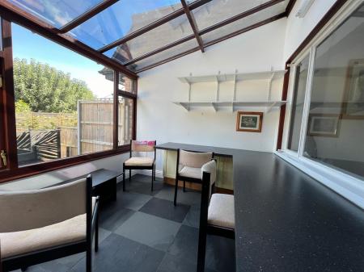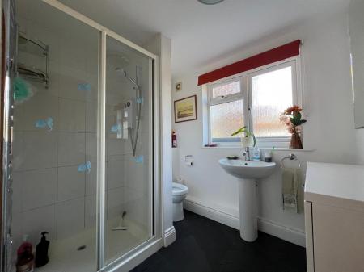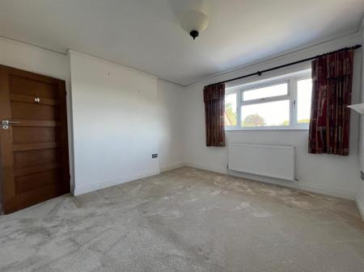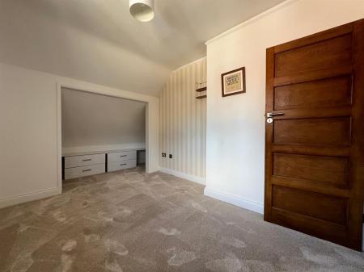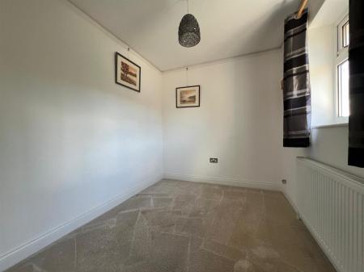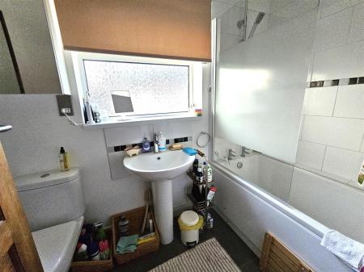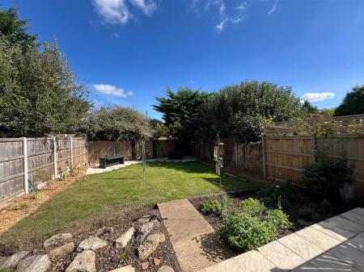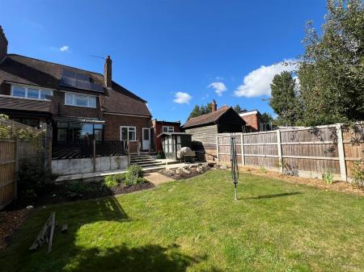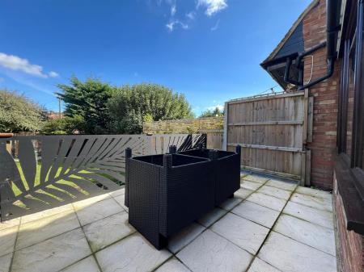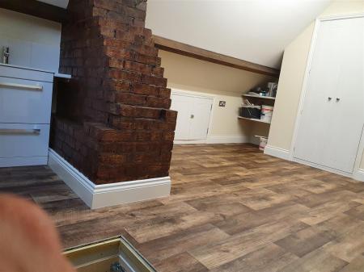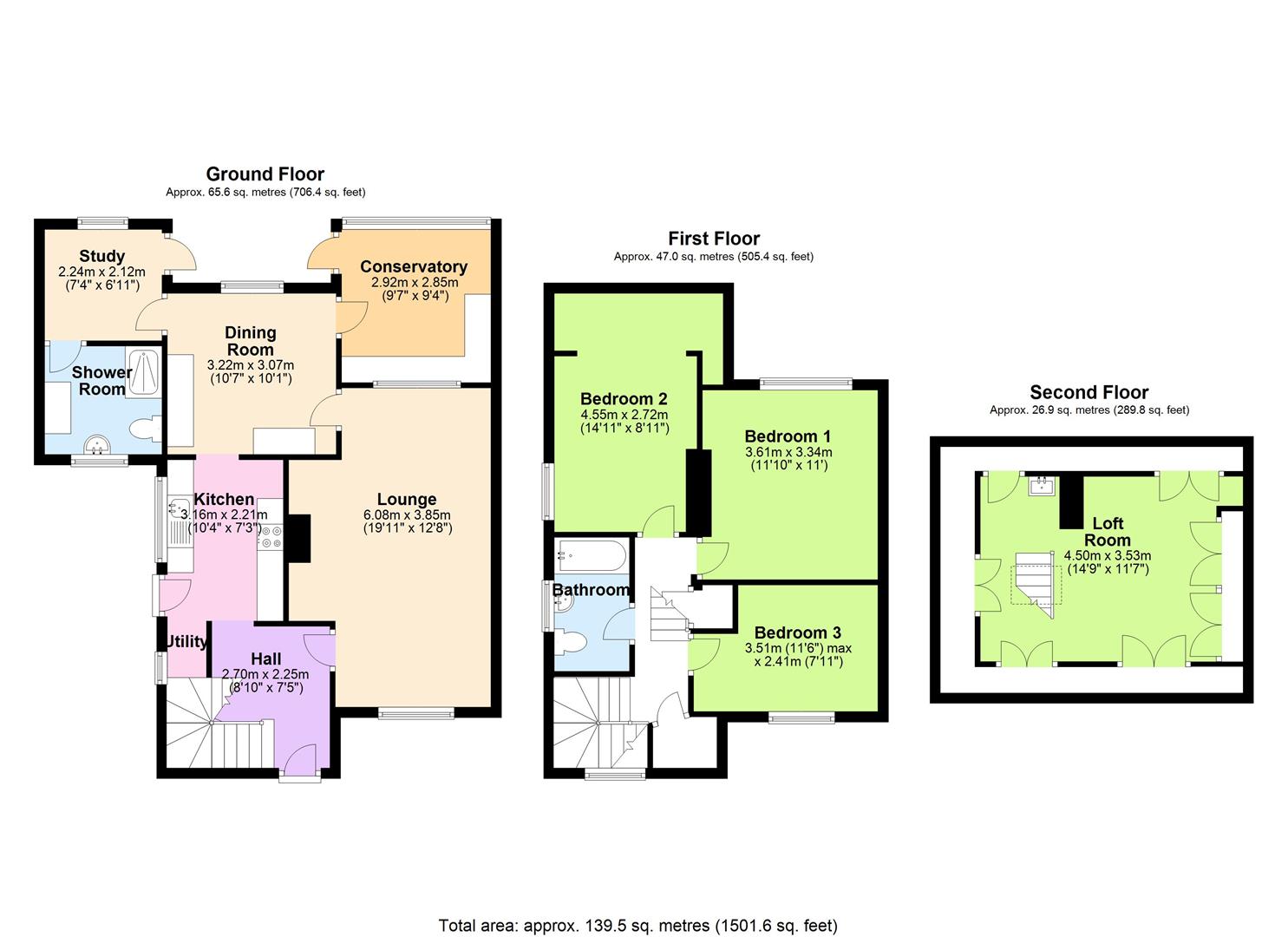- Three Good sized Bedrooms
- Refitted Bathroom
- Desirable Location
- Character House
- Close to Train Station
- Off Street Parking
- Spacious Lounge
- Solar Panels System
- Separate Reception Rooms
- Downstairs Shower Room/ Uitility
3 Bedroom Semi-Detached House for rent in Knebworth
Available FOR RENT this extended three bedroom character semi detached house that has been tastefully improved by the landlord and is located within a highly regarded road close to Knebworth's excellent local facilities. The house offers an excellent standard of living accommodation. Comprises, an entrance hall, spacious lounge, separate dining room, a refitted kitchen with appliances, conservatory, study/ office , loft / attic room and downstairs shower room with WC, and a good sized rear garden with patio areas . Upstairs there is spacious bedrooms, built in cupboards on the landing and a re- fitted bathroom. There is also a useful loft/ attic room with a Velux window. Outside there is a rear garden and to the front of the house you will find a front garden and a driveway .
New Close is located a short distance from the centre of Knebworth village. The popular village offers an wide range of facilities including a highly regarded primary school, doctor's surgery and shops. Transportation links are also on hand with Knebworth
Entrance Hall - Access via hardwood front door, stairs to first floor, built in cupboard, radiator. wood flooring.
Lounge - 6.07m'' max x 3.86m max (19'11'' max x 12'8" max) - Double glazed window to front, feature cast iron log burning stove, radiator, wood flooring, window to conservatory.
Dining Room - 3.23m max x 3.07m max (10'7" max x 10'1" max) - Double glazed window to rear, dark grey slate effect floor tiles, two fitted work top surfaces, radiator, wall unit.
Re- Fitted Kitchen - 3.20m max x 2.29m max - Enamel sink unit with drainer and mixer tap, grey granite effect work top surfaces , white high gloss wall and base units with drawers and cupboards, pull out storage shelving, fitted hob oven, stainless steel extractor hood, integrated slimline dishwasher, '' Bosch' fridge freezer, stable door opening to outside side garden area, part tiled walls, inset ceiling spit lights, dark grey slate effect floor tiling.
Conservatory - 2.92m'' max x 2.84m''max (9'7'' max x 9'4''max) - Double glazed door to garden, double glazed windows to rear, fitted work top surfaces, dark grey slate effect floor tiles.
Study/ Office - 2.24m max x 1.83m 3.35m max (7'4" max x 6' 11" max - Opaque double glazed window to rear, half double glazed door to garden, dark grey slate effect floor tiles, double radiator.
Shower / Utility Room - Opaque double glazed window to front, hand wash basin with mixer tap, low level WC, built in double shower enclosure with shower attachment and controls, fitted unit , mirror.
First Floor Landing - Two built in cupboards , loft hatch with drop down ladder providing access to loft room, double glazed window to front on half landing.
Bedroom One - 3.61m max x 3.35m max (11'10" max x 11' max) - Double glazed window to rear, double radiator.
Bedroom Two - 4.55m max x 2.72m max (14'11" max x 8'11" max) - Double glazed window , double radiator. fitted shelves.
Bedroom Three - 3.51m'' max x 2.41m''max (11'6'' max x 7'11''max) - Double glazed window radiator.
Bathroom. - Opaque double glazed window, fitted panelled bath. pedestal hand wash basin, low level WC, dark grey slate effect flooring, heated towel rail, inset ceiling spot lights, part tiled walls.
Loft Room - 4.50m'' x 3.53m'' (14'9'' x 11'7'') - Double glazed Velux window, wood flooring, built in cupboards, strip light, built in eaves cupboards with light, two electric wall mounted heaters, built in' cupboard housing 'Worcester' combination boiler.
Outside -
Front Garden And Parking - Block paved driveway with private off street parking. lawn with borders.
To the side at the front of the house there is a courtyard area, block paving, outside tap, plastic storage shed.
Rear Garden - Outside tap, close board fencing, extensive patio area with steps down to another patio area, rockery and summer house, further patio to the rear of the garden, lawn , gated access to rear.
Important information
Property Ref: 22140_33338876
Similar Properties
Astonbury Manor,, Aston, Stevenage
2 Bedroom Apartment | £1,995pcm
A truly stunning top floor two double bedroom penthouse apartment situated in this most impressive Jacobean manor house...
Pollards Way, Lower Stondon, Henlow
5 Bedroom Detached House | £1,895pcm
Alexander Bond & Company are delighted to offer for rent this deceptively spacious FIVE BEDROOM classic Georgian style d...
3 Bedroom Detached House | £1,850pcm
A rare opportunity to rent this charming three bedroom detached keepers cottage located within view of private lake and...
4 Bedroom House | £2,350pcm
*Available from 1st of April* We are delighted to offer FOR RENT this deceptively spacious four double bedroom character...
4 Bedroom Detached House | £2,500pcm
*Available Now* This refurbished and extended CHARACTERFUL four bedroom detached house with a modern light CONTEMPORARY...
4 Bedroom House | £2,850pcm
A unique opportunity to rent this attractive furnished red brick character 1920's Picton built detached house that offer...
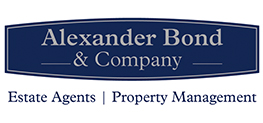
Alexander Bond & Company (Knebworth)
Pondcroft Road, Knebworth, Hertfordshire, SG3 6DB
How much is your home worth?
Use our short form to request a valuation of your property.
Request a Valuation
