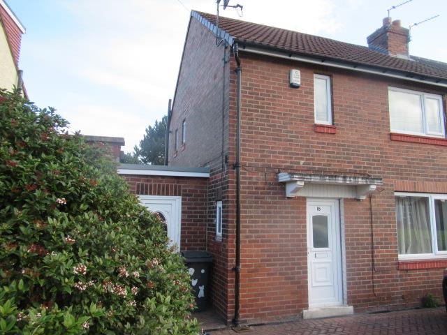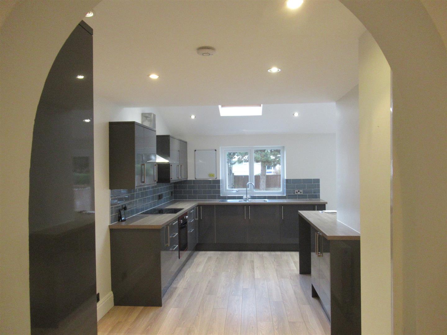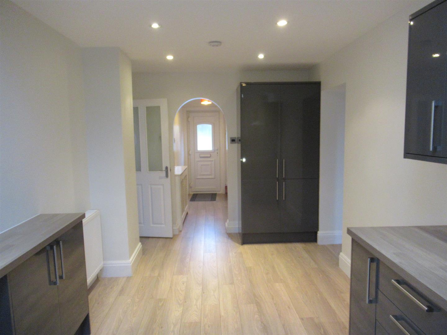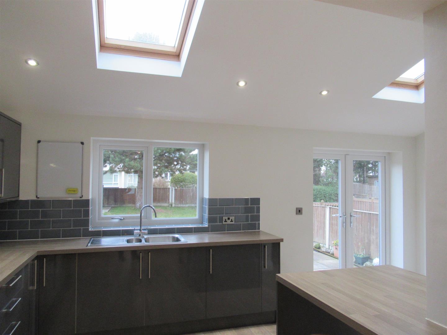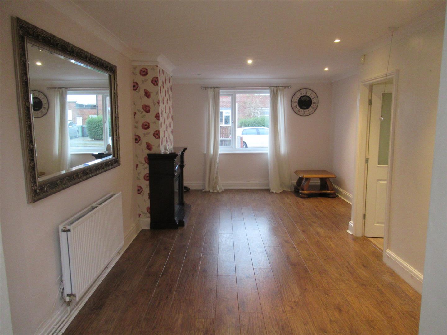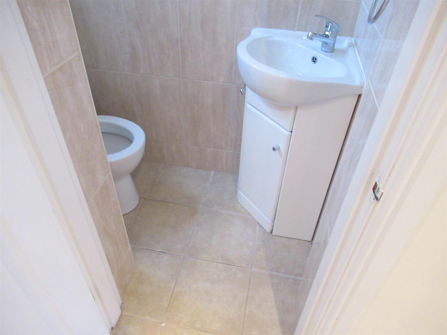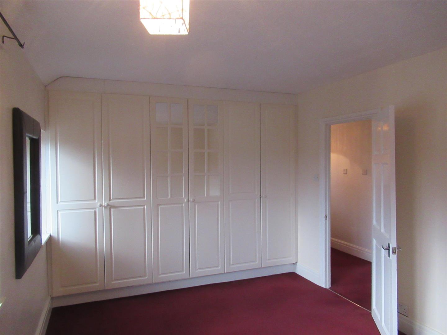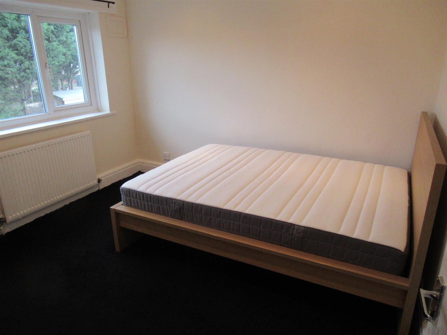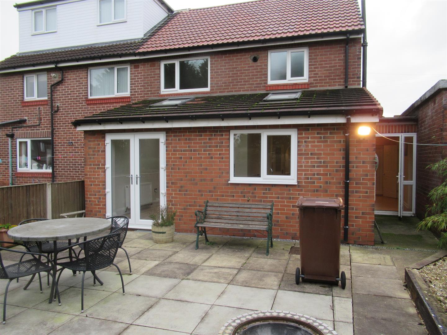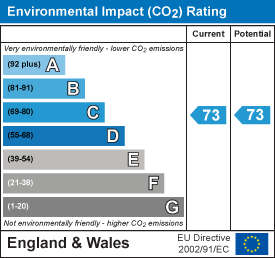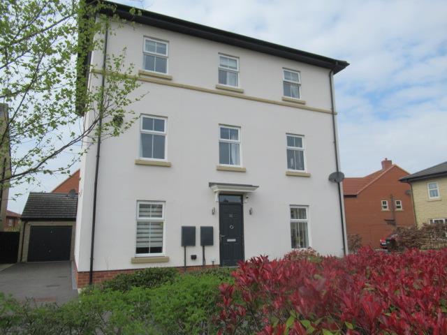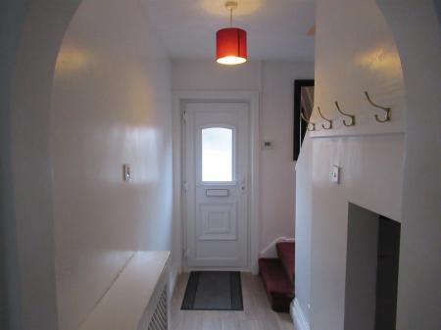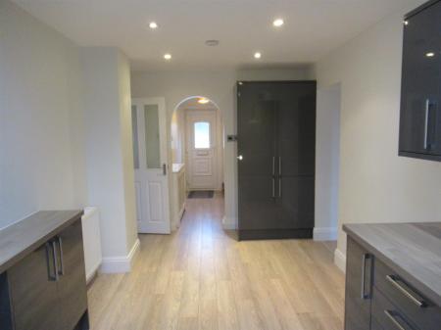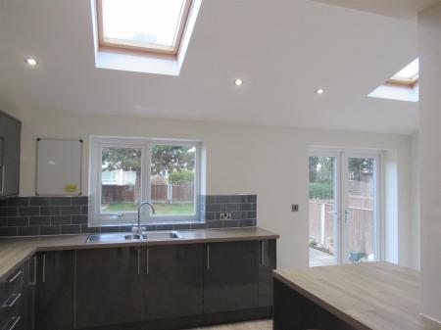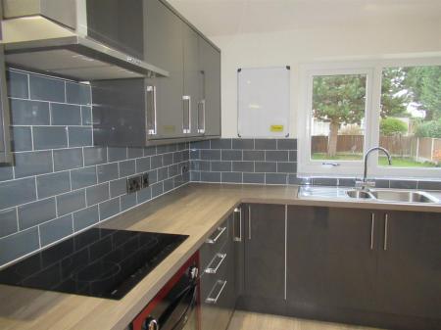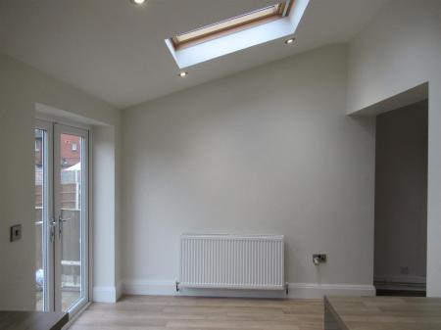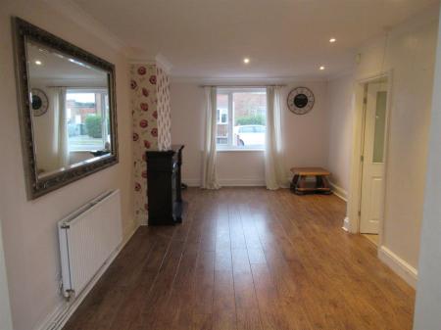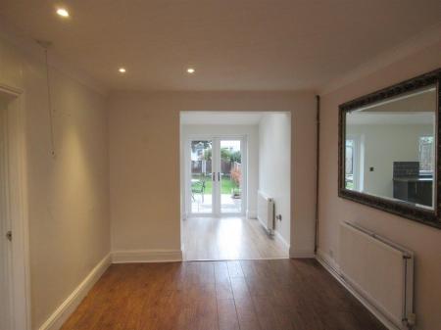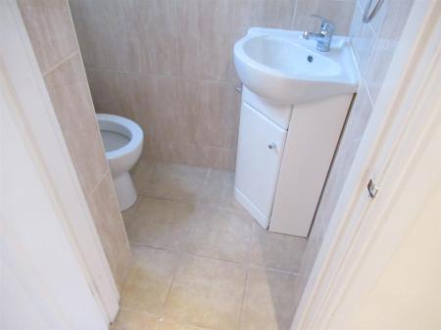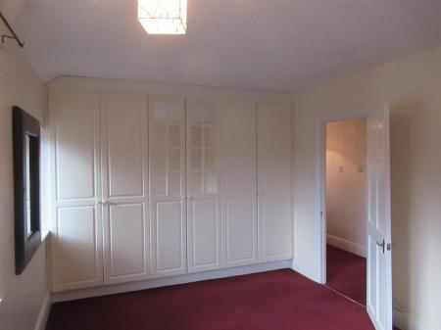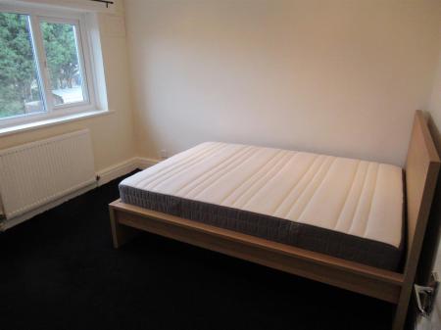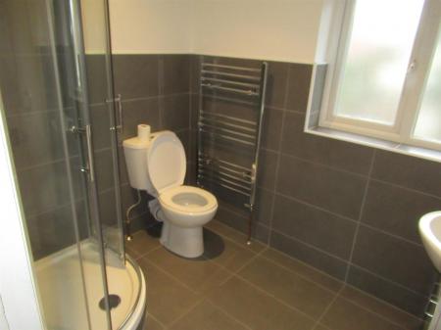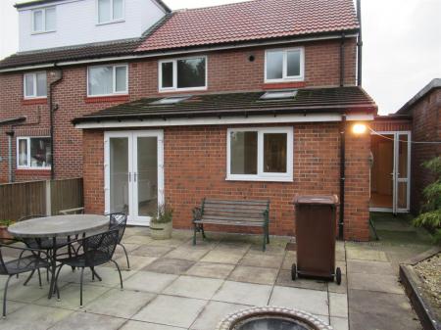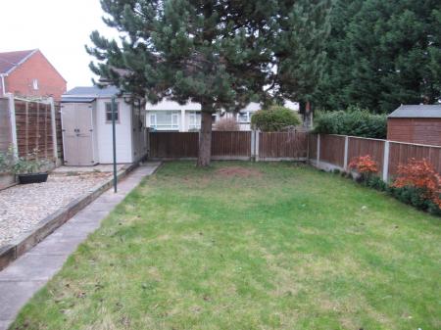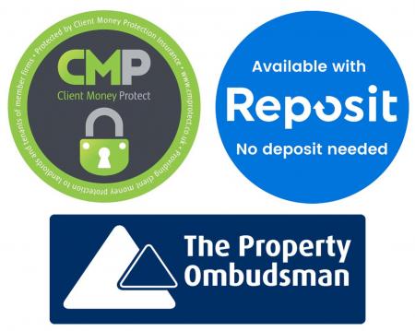- Unfurnished or part-furnished | Modern decor & fittings
- Spacious two double bedroom semi-detached house
- Minimum 12 months tenancy
- Large open-plan living area
- Driveway and an enclosed rear garden
- Close to Woodlesford station
- Deposit £1009|EPC rating C | Council Tax Band A
- Broadband-Standard, Superfast & Ultrafast available as suggested by Ofcom
- Mobile Coverage indoor "Limited", Outdoor, all main operators "Likely" as suggested by Ofcom.
- Available November. Viewings the First week of November.
2 Bedroom Semi-Detached House for rent in Leeds
*** UNFURNISHED OR PART FURNISHED * LARGE LIVING SPACE * CLOSE TO THE TRAIN STATION * TWO DOUBLE BEDROOMS * VERY WELL PRESENTED * DRIVEWAY AND GARDEN * EPC RATING C * COUNCIL TAX BAND A***
This nicely presented and well proportioned, two bedroom semi-detached house is located in an extremely popular residential area and offers excellent access to commuter links including Woodlesford train station. Offered either unfurnished or part-furnished the property benefits from double-glazed windows and gas central heating.
The property briefly comprises to the ground floor; entrance hall, large open-plan living area of a lounge and a kitchen/dining room. There is an internal second hallway with a guest W.C and a utility room. To the first floor are two good size double bedrooms and a house bathroom with a walk-in shower cabinet. Externally the property has a brick-block driveway with parking for two cars and an enclosed rear garden with a patio area, laid to lawn and a storage shed.
EPC Rating C
Council Tax Band A (Leeds City Council)
Deposit £1096
Minimum 12 months tenancy
No smoking
Available November
Mobile Coverage indoor "Limited", Outdoor, all main operators "Likely" as suggested by Ofcom.
Broadband-Standard, Superfast & Ultrafast available as suggested by Ofcom
Please Read - Book A Viewing.
Ground Floor -
Hallway - Entered via a composite PVCu double-glazed door, the hallway leads to:
Open-Plan Lounge/Diner - 6.20m x 3.61m (max) (20'04" x 11'10" (max)) - Entered from the kitchen area and hallway this lounge has a feature electric fire with a log design, modern decor, laminate flooring and overlooks the front of the property.
The room is large enough to house a medium sized dining table.
Open-Plan Kitchen - 6.07m x 5.44m (max) (19'11" x 17'10" (max)) - This large "L" shaped extension to the rear of the house provides a large modern open-plan kitchen with wall and base level units with work-tops over. Integrated washing machine and fridge, electric oven and hob with an extractor over. The kitchen has a laminate floor, tiled splashbacks and a composite PVCu double-glazed patio door leading to the rear garden.
Second Hallway - The second hallway is a very useful storage area, with a modern white radiator and laminate flooring, doors either end to the front and back of the house and doors leading to:
Guest Wc - This modern white and extensively tiled guest WC has a low-level W.C and wash-hand basin.
Utility Room - The utility room houses the dryer and freezer and has plenty of space for storage of personal items and bicycles.
First Floor -
Bedroom One - 3.00m x 4.39m (max) (9'10" x 14'05" (max)) - Overlooking the front of the house, this good-sized double bedroom has a bank of wardrobes to one wall and a further large storage cupboard, modern decor and is fully carpeted.
The double bed can be removed by the landlord upon request.
Bedroom Two - 3.12m x 3.02m (max) (10'03" x 9'11" (max)) - Overlooking the rear garden, this double bedroom has a storage cupboard, modern decor and is fully carpeted.
The double bed can be removed by the landlord upon request.
Bathroom - 1.80m x 2.26m (max) (5'11" x 7'05" (max)) - This recently fitted modern bathroom is extensively tiled and has a walk-in shower cabinet, W.C and wash-hand basin.
Exterior - To the front is a brick-block driveway for at least two cars.
Garden - To the rear is a fully enclosed garden with a patio area, lawn and storage shed.
Tenant Information - Tenant charges as per the Tenant Fees Act 2019
.Rent - as set out in the tenancy
.Tenancy deposit - equivalent of 5 weeks' rent or use of Deposit scheme if offered by your landlord (and you have met the eligibility criteria for Reposit).
.Reservation monies - equivalent to one week's rent.
.Payment in the event of a default - such as loss of keys, security device, alarms etc. The tenant will pay the cost of replacement keys or devices including any associated contractor bills and £30 (including VAT) for administration.
.Payment on variation, assignment or novation of a tenancy - £50 (including VAT) per change. For example; change of name such as marriage, divorce or transgender; change of the rent due date; inclusion or exclusion of pets; change for permitted occupiers.
.Payment on early termination of the tenancy - cost of landlord's reasonable fee to re market, plus a £50 administration fee for the Deed of Surrender.
.Payment for Council Tax to the end date of your tenancy.
.Payment for utilities - such as gas, electricity, water, LPG or oil.
.Payment for a television licence.
.Payment for communication services.
Charges for non-assured short hold tenants and licences (contractual agreements):
.Reference fee - £150 (including VAT) per tenancy.
.Right to Rent check (for permitted occupiers) - £50 per occupier. All other charges listed above also apply.
.Referencing on vacation of a property - should a reference be requested from Emsleys Estate Agents' Lettings and Property Management service from a referencing agency or other body, a charge of £50 (including VAT) per tenant will be required in exchange for a reference. We will require proof of a tenant's consent to supply a reference.
Book A Viewing - Hi
Thank you for your enquiry.
If you wish to view the property, please use the link below and complete the application form:
https://www.emsleysestateagents.co.uk/renting/viewing-application-form/
.If you like the property and wish to rent it, we will ask that you confirm this to us by email.
.We will inform the landlord of your wish to let the property.
.If agreed, we will send you confirmation information by email.
.Once you have acknowledged all the information, we will ask that a reservation fee be paid. This is equivalent to one week's rent.
.We will ask that you supply your ID to satisfy the Government Right to Rent legislation. Please see the link below:
https://www.gov.uk/private-renting/document-checks.
.We will then commence referencing, if required.
.We use an external company to conduct referencing and they will check your credit, and
.affordability. References will be required for each adult who will be renting /living at the property.
.The information given on your viewing application must be the same as that confirmed by the referencing company. Your reservation fee is at risk if any false information is given, or information is omitted from your application form.
.On the conclusion of referencing, we will re confirm a check in date to the property.
.We will send out draft paperwork electronically for you to read.
.You will need to transfer the remaining rent and /or deposit to us 24 hours before check in. Bank details will be supplied.
.On the check in day all tenants will need to attend the office to sign and receive paperwork. You will need to bring the originals of your ID for us to view.
.We will hand you the keys to your New Home
The estate agent will meet the viewer at the property and the viewer must wait to be allowed into the property and not do so until allowed by the estate agent.
The viewers must find their own way to the property. The Estate Agent will not share a car.
Directions - Leave Rothwell via Oulton Lane and continue into Rothwell Lane. At the roundabout take the second exit into Aberford Road, proceed and look out for a left hand turning into Midland Street, continue following the road round into Oulton Lane and look out for a right hand turning into All Saints Drive, continue to the end of the road and turn right into All Saints Road where the property can be seen to the left hand side after a short distance via the Emsleys To Let board.
Important information
This is not a Shared Ownership Property
Property Ref: 59029_33450832
Similar Properties
3 Bedroom Apartment | £950pcm
***UNFURNISHED * THREE GOOD SIZED BEDROOMS ** ALLOCTAED OFF STREET PARKING ** COMMUNAL GARDENS **Situated in this highly...
Fairfield Link, Sherburn In Elmet, Leeds
1 Bedroom House Share | £695pcm
***FURNISHED ROOM* ALL BILLS INCLUDED* MODERN HOUSE* SHARED KITCHEN & BATHROOM* SHARED GARDEN* SINGLE PERSON ONLY***A ra...
1 Bedroom Flat | £600pcm
***UNFURNISHED * ONE DOUBLE BEDROOM OVER TWO FLOORS * NEUTRAL DECOR* TOWN CENTRE LOCATION*** Emsleys are pleased to offe...
Garden Lane, Sherburn In Elmet, Leeds
3 Bedroom Cottage | £985pcm
***UNFURNISHED * WELL PRESENTED & REFURBISHED CHARACTER COTTAGE * THREE BEDROOMS * REAR PATIO GARDEN WITH VIEWS OVER FIE...
Elmete Avenue, Sherburn In Elmet, Leeds
3 Bedroom Semi-Detached House | £995pcm
***UNFURNISHED* tHREE BEDROOM* CONSERVATORY* SOLAR PANELS* EPC RATING C* DRIVEWAY &* SOUGHT AFTER LOCATION.***This lovel...
3 Bedroom Semi-Detached Bungalow | £995pcm
***WELL PRESENTED * THREE BEDROOM DORMER BUNGALOW * STUDY * GARDEN * POPULAR LOCATION * DRIVEWAY & GARAGE ***This three...

Emsleys Estate Agents (Crossgates)
35 Austhorpe Road, Crossgates, Leeds, LS15 8BA
How much is your home worth?
Use our short form to request a valuation of your property.
Request a Valuation
