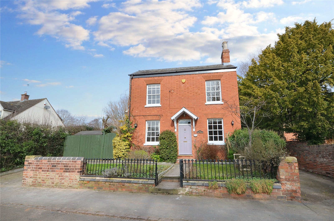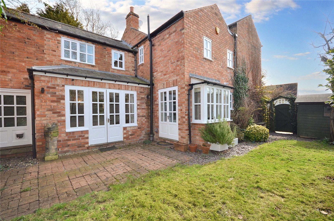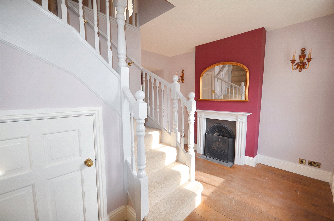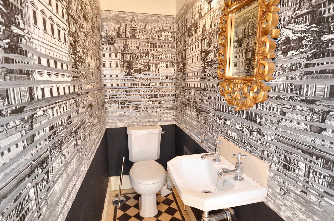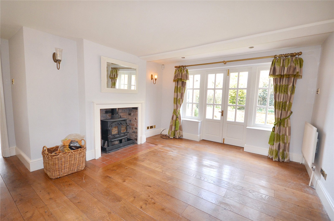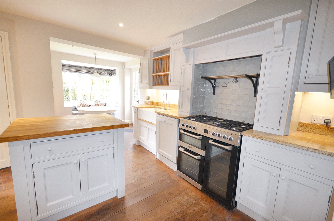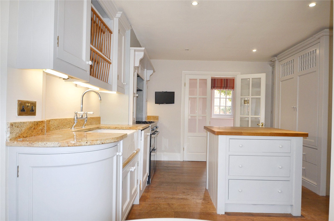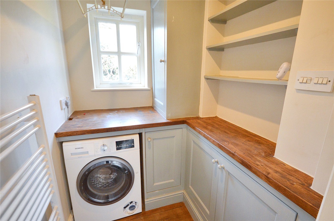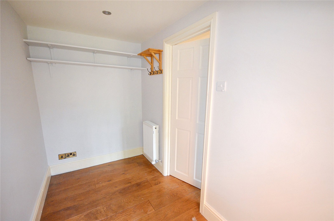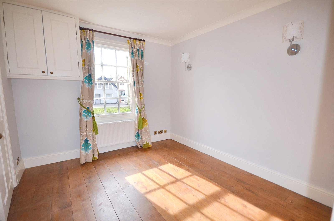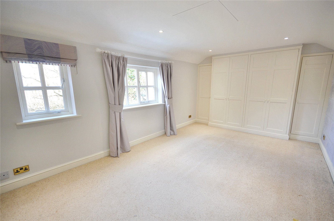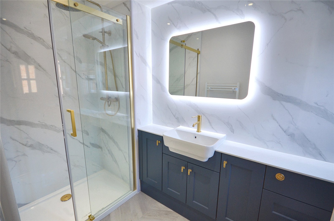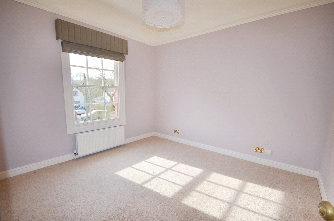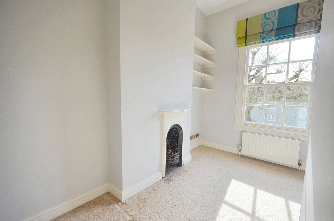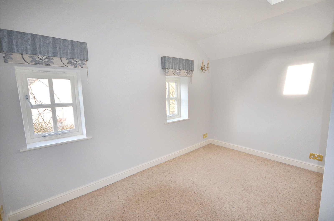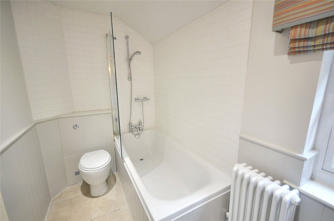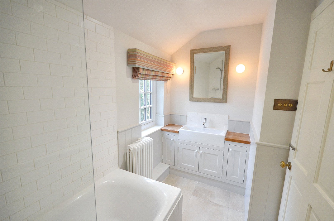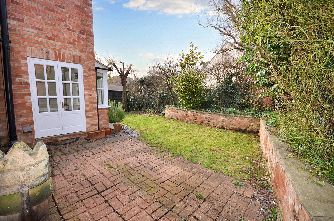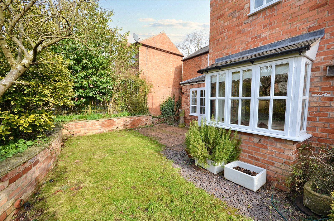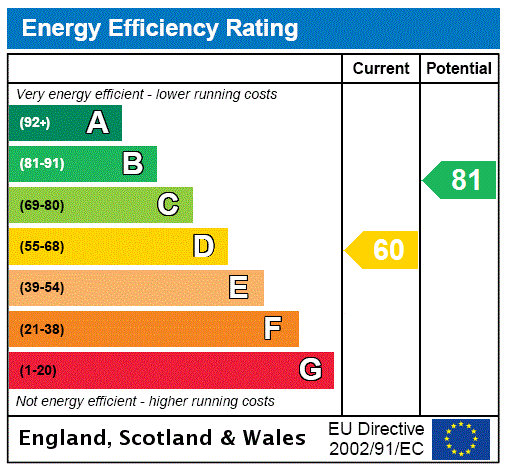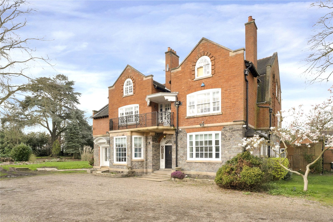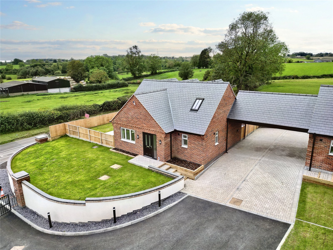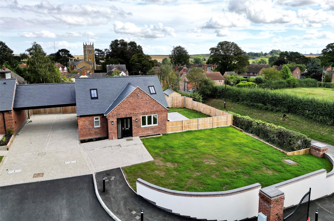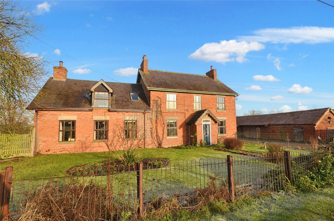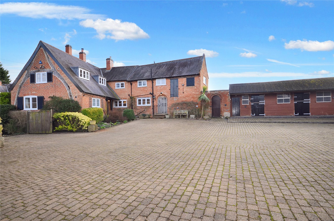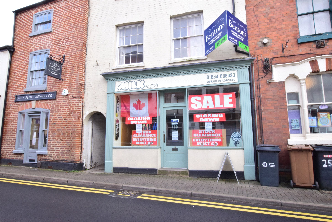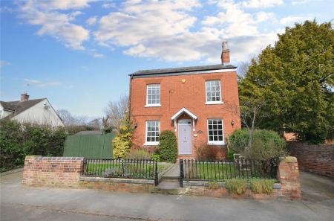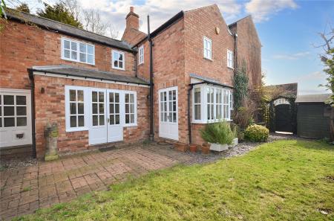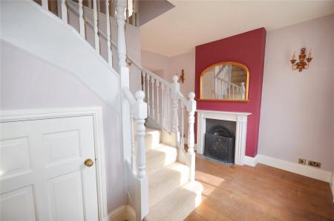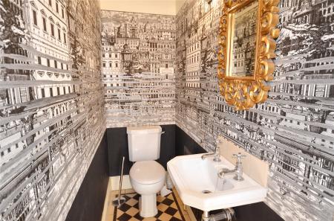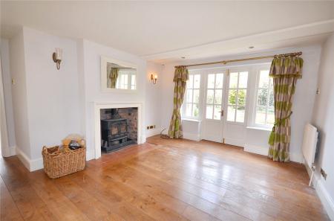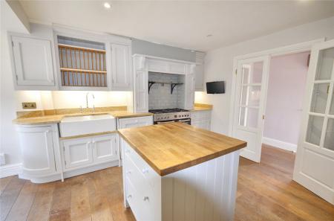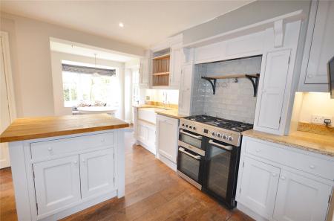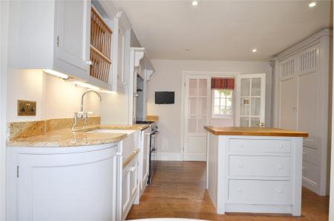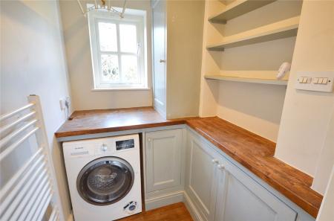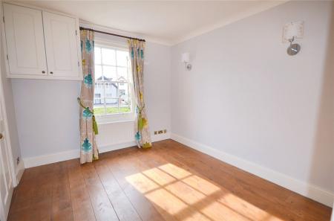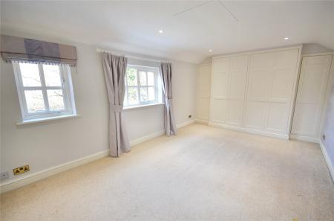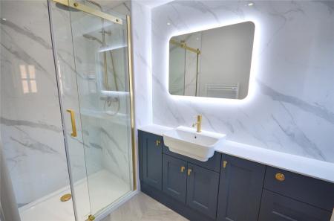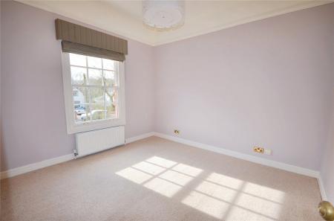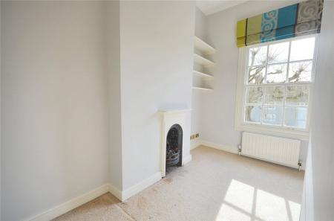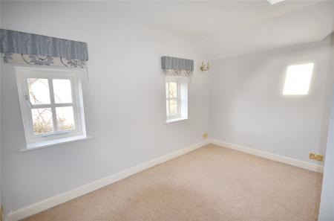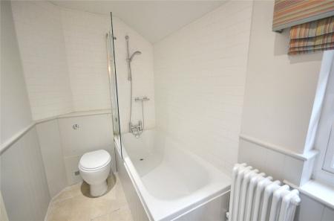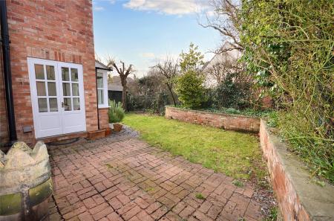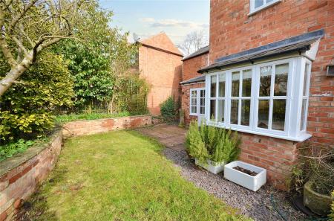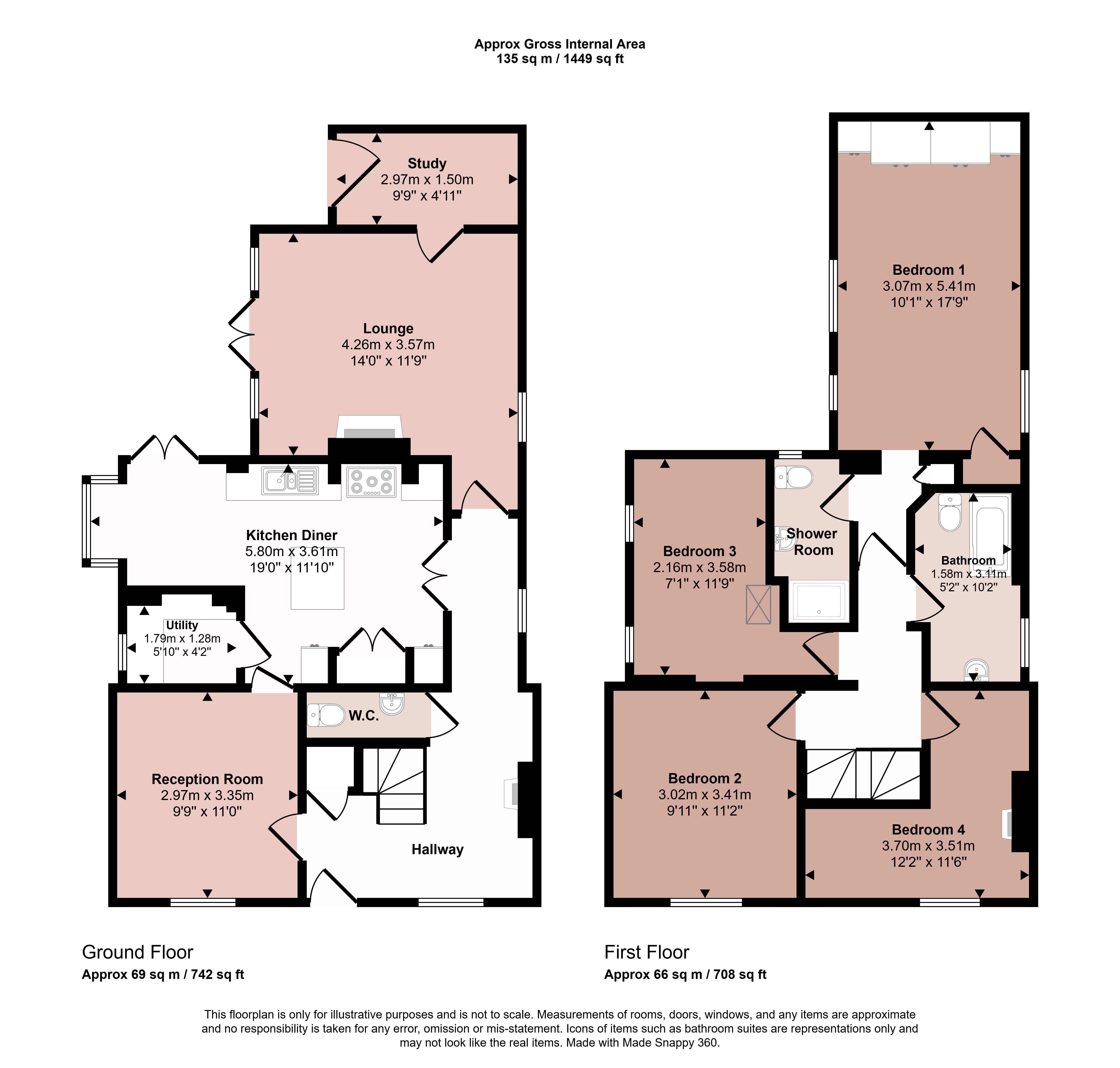- Detached Character Property
- Energy Rating E
- Sought After Village Location
- Professional Interior Decoration Throughout
- Two Reception Rooms
- Bespoke Fitted Breakfast Kitchen
- Four Bedrooms
- Luxury En-suite Shower Room & Family Bathroom
- Off Road Parking
- Enclosed Garden to Rear
4 Bedroom Detached House for rent in Leicestershire
Located on the highly regarded Brook Street in Wymeswold is this detached four bedroom Victorian family home which has been beautifully renovated over recent years. Accommodation comprises a commanding entrance hallway with original fireplace, a sitting room with multi-fuel burning stove, separate dining room and study and a remodelled and refitted breakfast kitchen with bespoke made units and island, utility room, cloaks/WC and a solid oak floor which runs throughout the ground floor. On the first floor are four bedrooms, en-suite shower room and family bathroom. Outside is an enclosed and private garden and off street parking.
Accommodation The property is entered via a front door into the reception hall.
Reception Hall Being L shaped with a central staircase rising to the first floor landing with understairs storage cupboard, an ornate cast iron open fronted fireplace with pine surround and stone hearth, sliding sash window to front elevation and window to side elevation, radiator and solid oak flooring. Door leads off to cloaks/WC
Cloakroom Fitted with a white two piece suite comprising low level WC and wall mounted wash hand basin. Tiled splashbacks and radiator.
Lounge With a window to the side and windows and French doors leading out to the garden. Feature Villager log burner with quarry tiled hearth. Two large sofas, coffee table, rug, display cabinet, nest of tables, various pictures and mirrors.
Rear Hallway With a chest of drawers and glazed door to the side leading out to the garden
Breakfast Kitchen A beautifully presented bespoke breakfast kitchen fitted with an ample range of base cupboards and drawers and matching eye level units including plate rack and under unit lighting. Central-island with cupboards and drawers under and wood work top. A range of granite work surfacing with inset Belfast double bowl sink and mixer tap over. Integrated dishwasher, fridge and freezer. Rayburn cooker with ovens and hot plates. Breakfast bar stools, table and chairs, window seat, radiator and access through to utility room.
Utility Room With a continuation of the solid oak flooring and matching wall and base units, oak tops, space and plumbing for washing machine, wall mounted towel rail/radiator and window to side elevation.
Reception Room Two/Snug With window to the front, chaise longue, storage trunk, drawer unit, occasional table, floor rug, wall light points, various pictures and mirrors.
Landing Approached via a staircase from the reception hall is the first floor landing with access to loft space and access to all rooms.
Master Bedroom With windows to the side elevations, radiator, fitted wardrobes, large built-in cupboard, various pictures, super kingsize bed and matching bedroom furniture.
En-suite Shower Room Fitted with a white three piece suite comprising a low level WC, wash hand basin and double shower cubicle with mixer shower. Heated towel rail/radiator, window to the rear and wall light points.
Bedroom Two With a window to the front, radiator, single bed with pull-out single under, wardrobe and chest of drawers.
Bedroom Three With window to the side and radiator and kingsize bed.
Bedroom Four Being an 'L' shaped room with measurements at widest points.
With window to the front, radiator, three quarter bed, wardrobe and bedside drawers.
Family Bathroom Fitted with a white three piece suite comprising a panelled bath, low level WC and wash hand basin with shower over. Tiled splashbacks, radiator, window to the side and tiled flooring.
Outside - Front The property has a garden to the front and side, a sloped block paved driveway providing off street parking and a gated side access.
Outside - Rear Being completely private and enclosed rear garden with a shaped lawn, patio sun terrace, raised flowering borders stocked with a variety of plants and shrubs. Small garden shed
Rent £1850 pcm
Deposit £2019
Holding Deposit £426
Pets Considered on an individual basis
Council Tax Band D
EPC D
Utility Information Mains electric, gas central heating and water
For mobile and broadband coverage please follow the link
https://checker.ofcom.org.uk/en-gb/broadband-coverage.
Tenancy Information Under the Tenant Fees Act 2019 before the tenancy starts the following are payable: - Holding Deposit: 1 week's rent Deposit: 5 weeks rent (for annual rents up to £50,000). Initial monthly rent During the tenancy the tenant(s) are responsible for the rent, all utilities, telephone and internet connections and their relevant subscriptions, television licence and Council Tax. Under the new legislation, permitted payments will also include, but are not limited to, damage as outlined in the Tenancy Agreement, reasonable costs incurred due to loss of keys and security devices, reasonable costs incurred by breach of tenancy by the tenant(s), reasonable costs incurred by the landlord due to early termination of the tenancy, any changes to the Tenancy Agreement (£50 inclusive of VAT), interest at 3% for late payment of rent as determined by the Tenant Fees Act 2019. Property Redress: The name of our provider is: The Property Ombudsman. Client Money Protection: The name of our scheme is: RICS
Property Ref: 55639_BNT170416_L
Similar Properties
Second Floor, Quorn, Loughborough
Office | £1,667pcm
A rare and fantastic opportunity to rent the entire second floor in the prestigious One Ash historic building.
Cricketer Court, Scalford, Melton Mowbray
3 Bedroom Detached House | £1,650pcm
A beautifully presented two storey detached residence forming part of this exclusive development of just six properties...
Cricketer Court, Scalford, Melton Mowbray
3 Bedroom Detached House | £1,650pcm
A beautifully presented two storey detached residence forming part of this exclusive development of just six properties...
Melton Road, Nether Broughton, Melton Mowbray
5 Bedroom Detached House | £2,000pcm
Set in a private location in the heart of the Leicestershire countryside. This spacious five bedroom farmhouse is suited...
Baggrave End, Barsby, Leicester
5 Bedroom Detached House | £2,350pcm
Renovated and stylish five bedroom former farmhouse situated in the small rural village of Barsby Leicestershire.
Leicester Street, Melton Mowbray, Leicestershire
Retail Property (High Street) | £5,000pa
A refurbished centrally located ground floor retail premises, situated on Leicester Street adjacent to Wilton and Egerto...

Bentons (Melton Mowbray)
47 Nottingham Street, Melton Mowbray, Leicestershire, LE13 1NN
How much is your home worth?
Use our short form to request a valuation of your property.
Request a Valuation
