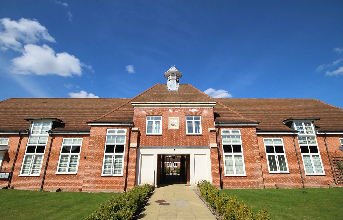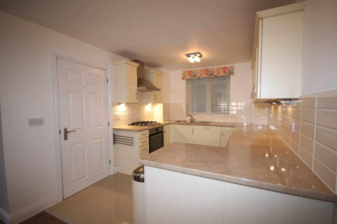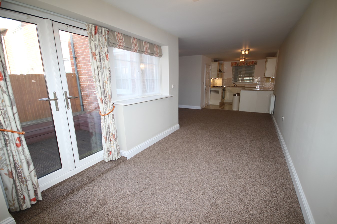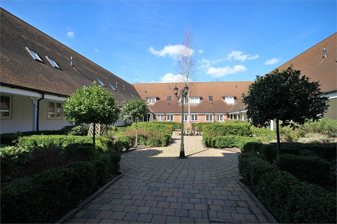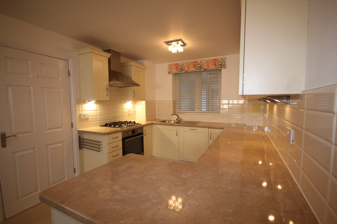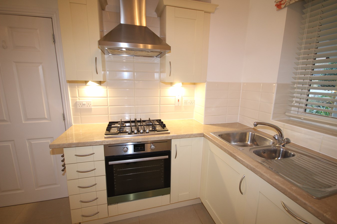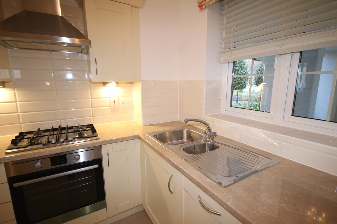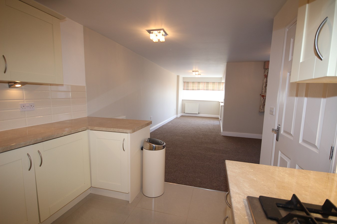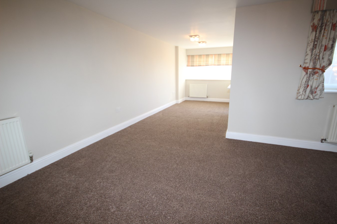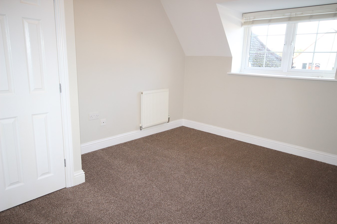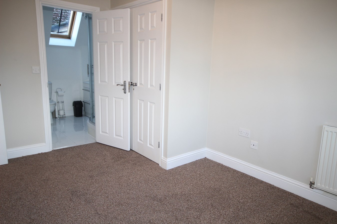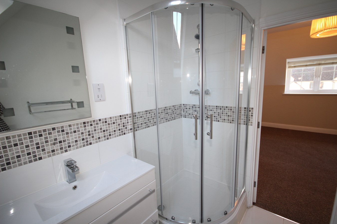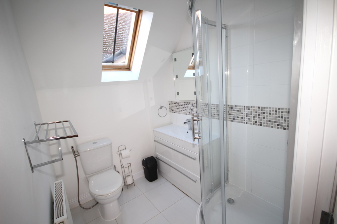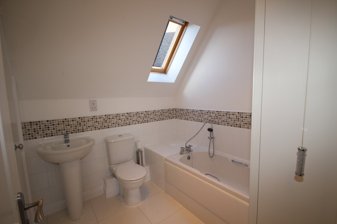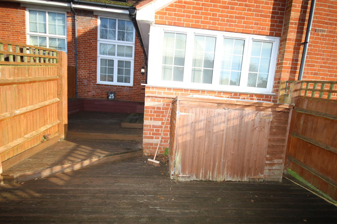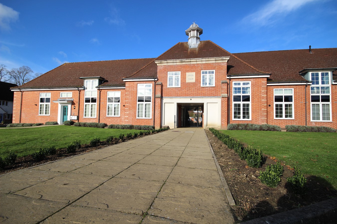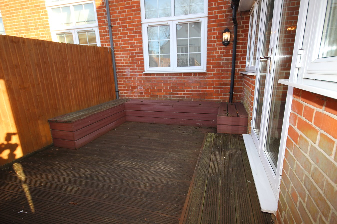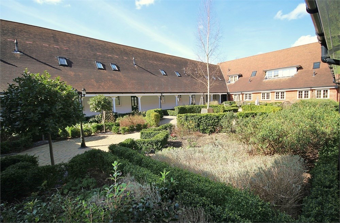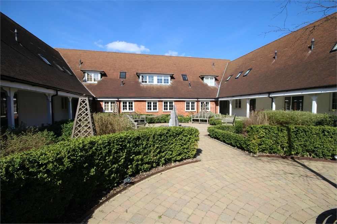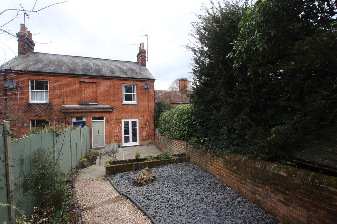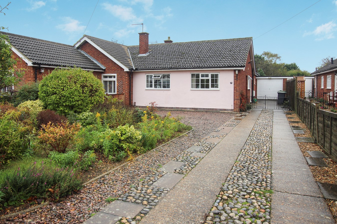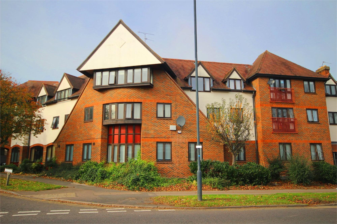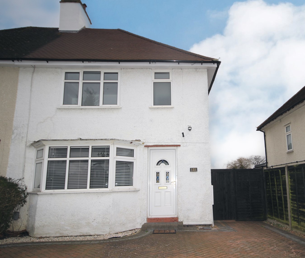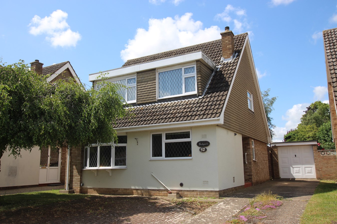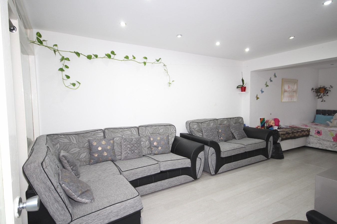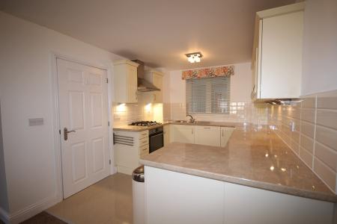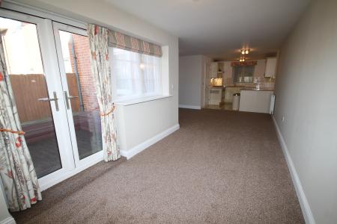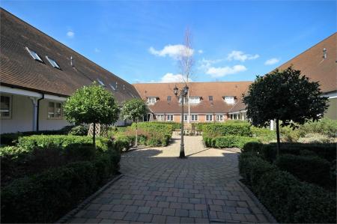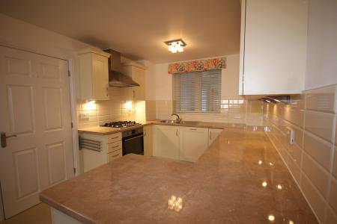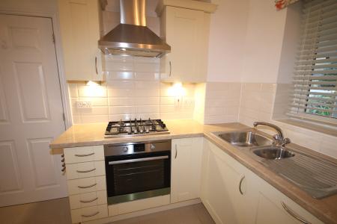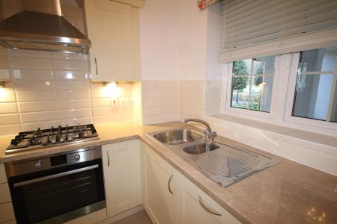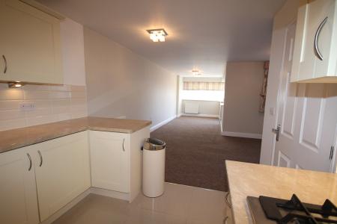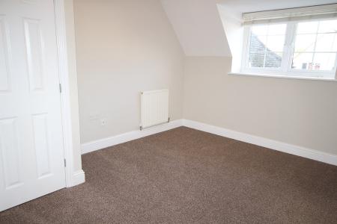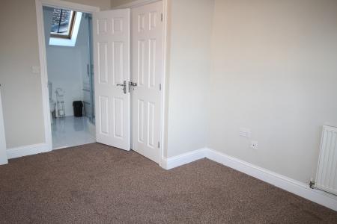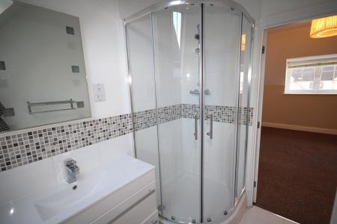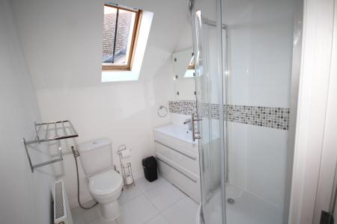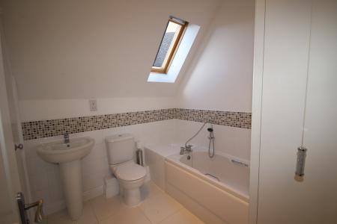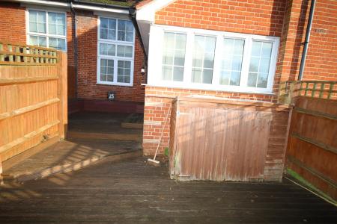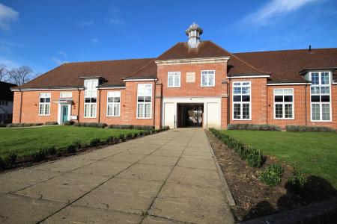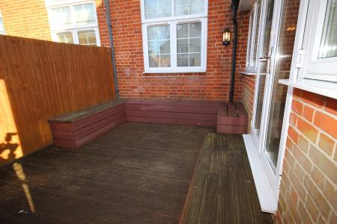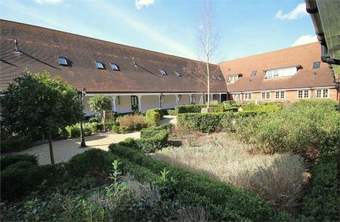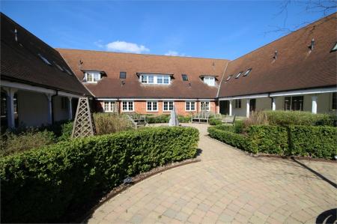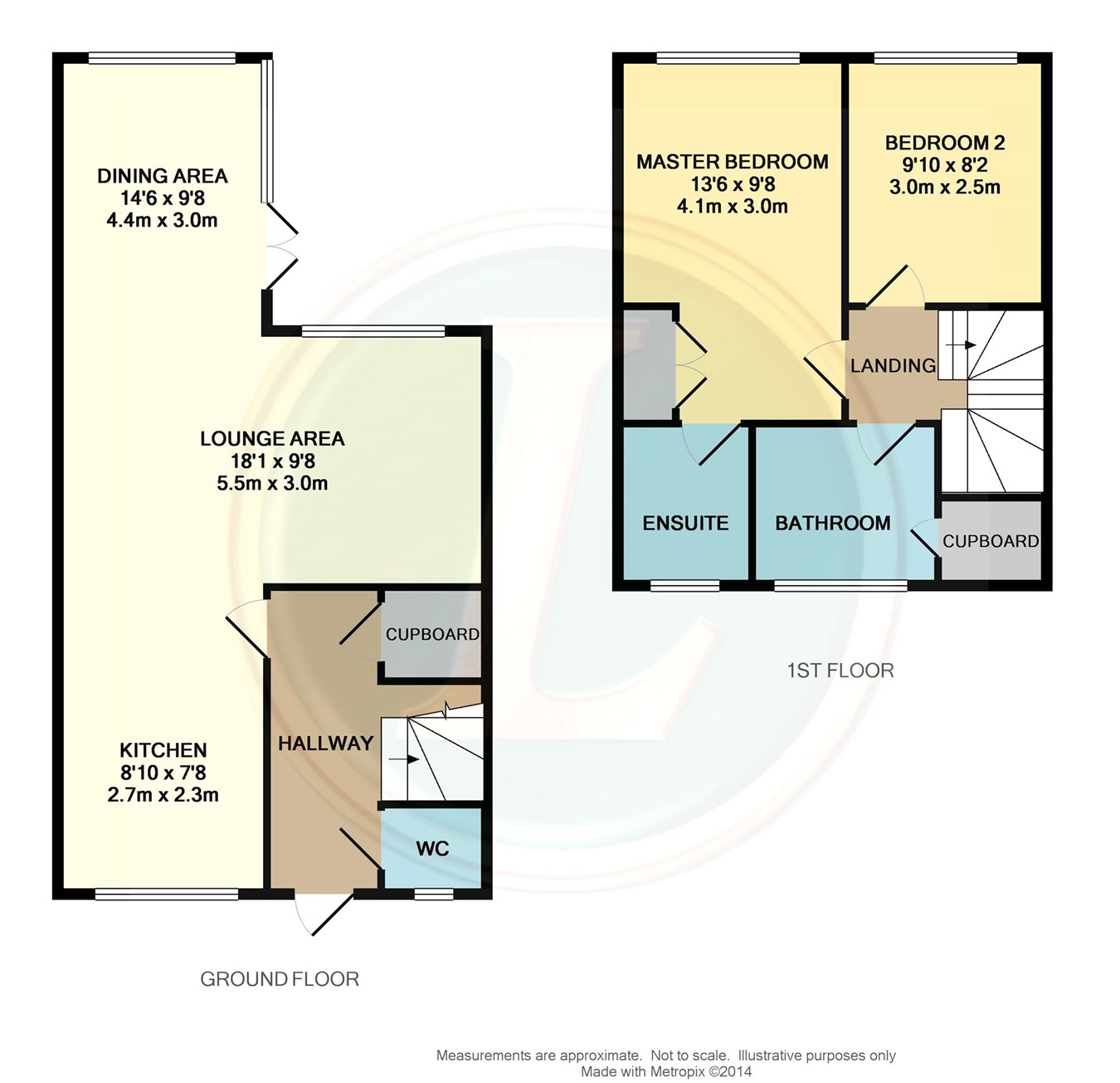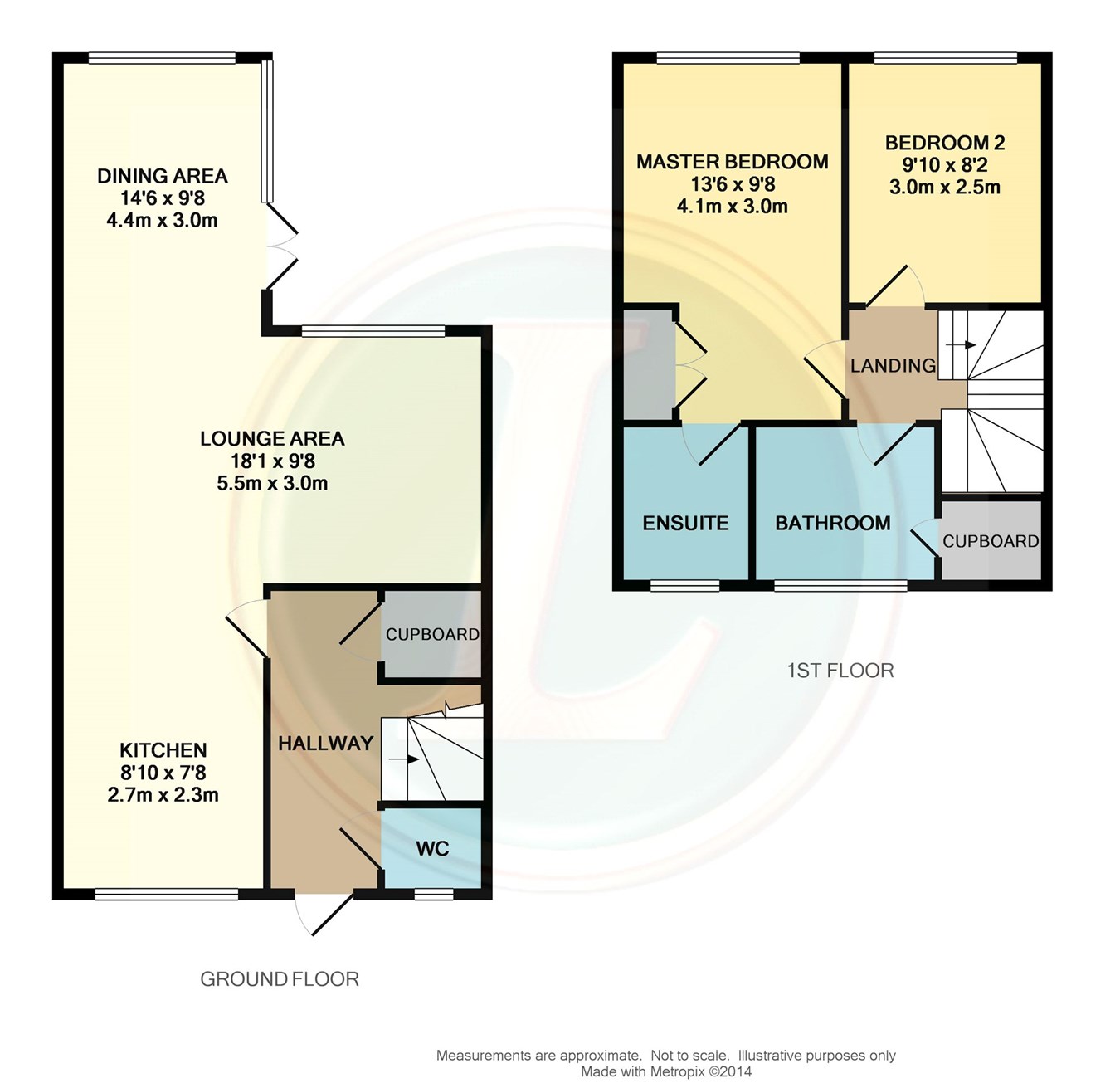- AVAILABLE NOW
- MODERN & WELL PRESENTED THROUGHOUT
- TWO BEDROOM HOME
- NEW BATHROOM SUITE
- FRESHLY RE-DECORATED & CARPETED
- SOUGHT AFTER CENTRAL LETCHWORTH LOCATION
- PARKING AVAILABLE
- NEAR TO THE STATION
- TOWN CENTRE LOCATION
2 Bedroom Terraced House for rent in Letchworth Garden City
This perfectly positioned mews style home is minutes from the station, town centre, Norton common and excellent school. The owners have undertaken a programme of quality refurbishment to offer a living lifestyle of open plan spaces which extends to an alfresco South facing seated & decking area, two first floor bedrooms each with a fine bathroom, all enclosed in a secure residents cloister style courtyard with beautifully maintained gardens.
Superbly converted from the 106 year old former Norton School in 2008, this freehold property is available NOW. The newly extended kitchen area offers integrated washer/dryer, dishwasher, fridge & freezer, additionally both the kitchen & bathroom have new glass integrated floors.
Letchworth Garden City was conceived in the early 1900's by Ebenezer Howard as the world's first Garden City. It was designed to combine energetic town life with the beauty of the countryside. The town offers a variety of High Street stores, independent shops, restaurants and public houses together with a wide range of attractions including museums, art galleries, a three screen cinema, swimming pool and leisure facilities, parks and gardens, yet only 29 minutes from Kings Cross & Moorgate, whilst the A1(M) is a few minutes’ drive, and London Luton Airport 25 minutes away.
Entrance Hall
uPVC part glazed front door. Stairs to first floor with large cupboard under. Radiator. Cupboard housing gas meter.
Cloakroom
Suite comprising low level dual flush WC and wash hand basin with splash back, extractor fan, tiled flooring.
Kitchen
8' 10" x 7' 8" ( 2.69m x 2.34m ) Cleverly extended with additional units & breakfast bar, fitted kitchen with wall and base units with concealed lighting, stainless steel sink and drainer with roll top work surfaces, gas hob with an electric cooker and stainless steel canopy extractor. Re-tiled flooring with glass integrated tiles.Double glazed window to the front aspect. Part tiled walls.
Lounge Area
18' 1" x 9' 8" (5.51m x 2.95m) Double glazed multi pane window to rear aspect. TV point. Radiator. flat plastered ceiling, central spot lighting.
Dining Area
14' 6" x 9' 8" (4.42m x 2.95m) Double glazed French doors leading onto the rear "Alfresco" living space. Dual aspect with windows to side and rear. Radiator.
FIRST FLOOR
Master Bedroom
13' 6" x 9' 8" (4.11m x 2.95m) Dormer window to rear aspect. Radiator. range of Ladies & Gentleman's fitted wardrobes, TV point, door to;
Second Bedroom
9' 10" x 8' 2" (3.00m x 2.49m) Velux and base double glazed windows to rear aspect. Telephone and TV points. Radiator.
En Suite Bathroom
Velux window to front aspect. Three piece suite comprising corner shower cubicle with bi-folding glazed doors, pedestal wash hand basin and low level WC with mosaic splash backs. Shaver point. Vanity mirror. Radiator. Newly tiled floor with glass integrated tiles. Extractor fan.
Guest Bathroom
Velux window to front aspect. Suite comprising panelled bath with shower over, pedestal wash hand basin and push flush WC. Boiler cupboard. Newly tiled floor with glass integrated tiles. Radiator. Shaver point. Extractor fan.
EXTERIOR
Private Garden
South facing & fully enclosed rear garden with split level alfresco decking area and built in seating.
Residents Garden
Front with coded entry system leading to landscaped courtyard cloister with covered entrance and pathways, water feature and an abundance of shrubs and bushes.
EPC & AGENTS NOTES
NOTES FOR TENANTS
There is a �250 holding fee. We will then take up references to enable your tenancy to proceed. We use a reference Agency who will apply for a banker�s reference, employer�s reference, suitable character reference and previous Landlord�s reference if applicable. In certain circumstances it may be necessary for you to supply a Guarantor who will also be required to be referenced. Subject to all references being satisfactory, occupation of the property can take place. Should the tenancy not proceed due to your default, i.e. change of mind, bad references, your holding fee, documentation fee and reference fee will be forfeited. Should you take up the tenancy as agreed, the holding fee of �250.00 will form part of your deposit for the property.
NOTES ON DEPOSIT
DEPOSITS AND SIGNING THE AGREEMENTS:
Lettings arranged by Lane & Bennetts are normally Assured Shorthold Tenancies with a minimum term of at least twelve calendar months. You and your landlord are committed in law to the full term of the tenancy, as agreed, unless otherwise allowed for in the tenancy agreement. You will have the opportunity to read and understand the tenancy agreement before signing. This will take place on or before the date of occupation at a pre-arranged time. One months� rent must be paid in advance plus dilapidation�s deposit. This deposit is calculated at 6 weeks rent. This initial sum must be paid either by BANK TRANSFER (details of our account will be given). The deposit will be held in accordance with the deposit protection legislation against possible breakages or damage to the rented property. This deposit will be returned in accordance with the terms and conditions of the Deposit Protection Scheme to which the individual Landlord or this Agency is registered. Information on the Deposit Protection Scheme can be found on www.dps.gov.uk. Information on the relevant Deposit Protection Scheme will be included in the Tenancy Agreement, which you will be signing prior to taking occupation of the property.
ALL FURTHER RENT PAYMENTS ARE TO BE MADE BY STANDING ORDER BY THE MONTHLY DUE DATE.
Important information
Property Ref: 5705201_28445973
Similar Properties
2 Bedroom Semi-Detached House | £1,600pcm
VICTORIAN SEMI-DETACHED COTTAGE SITUATED IN THE HEART OF WELWYN VILLAGEREADY TO MOVE INTO TODAY PETS FRIENDLY GARDENS T...
St Andrews Way, Langford, Biggleswade, SG18
2 Bedroom Semi-Detached Bungalow | £1,400pcm
Extended semi-detached bungalow In quiet cul de sac. Well planned accommodation with good sized lounge overlooking the r...
Nevells Road, Letchworth, Herts
2 Bedroom Flat | £795pcm
Lane & Bennetts are pleased to offer this two bedroom first floor apartment in small superior development close to town...
Baldock Road, Letchworth Garden City, Letchworth Garden City, SG6
3 Bedroom Semi-Detached House | £1,750pcm
BEAUTIFULLY PRESENTED OPEN PLAN FAMILY HOME SHORT WALK TO TOWN/STATION/SCHOOLSTHREE BEDROOMS MODERN KITCHEN WITH APPLIAN...
Station Road, Langford, Biggleswade, SG18
4 Bedroom Detached House | £1,750pcm
Chalet style detached family home situated in Langford, within easy striking distance of the A1 motorway and the train s...
Bedford Road, Letchworth Garden City, SG6
3 Bedroom House | £1,850pcm
We expect early interest in this family sized, 3 bedroom home, around 1/2 mile from the Town, Station & Schools, with lo...

Lane & Bennetts (Letchworth Garden City)
31 Station Road, Letchworth Garden City, Hertfordshire, SG6 3BB
How much is your home worth?
Use our short form to request a valuation of your property.
Request a Valuation
