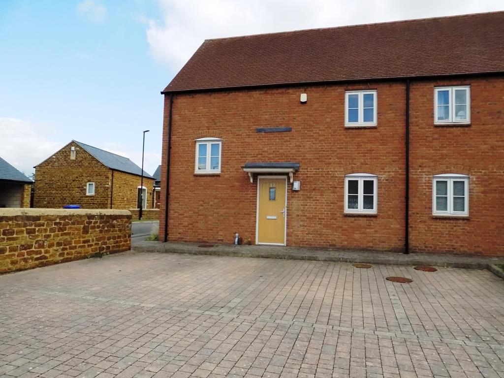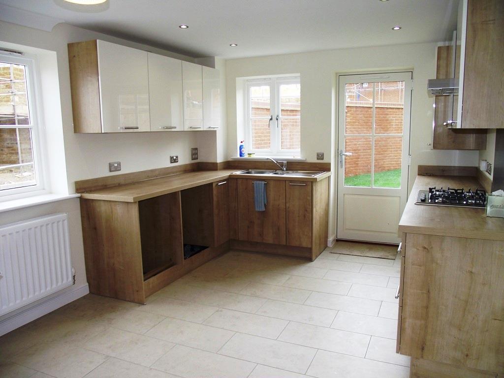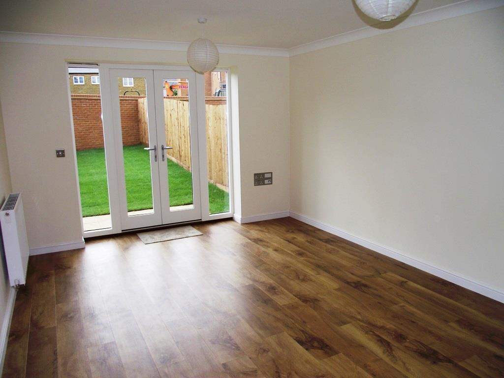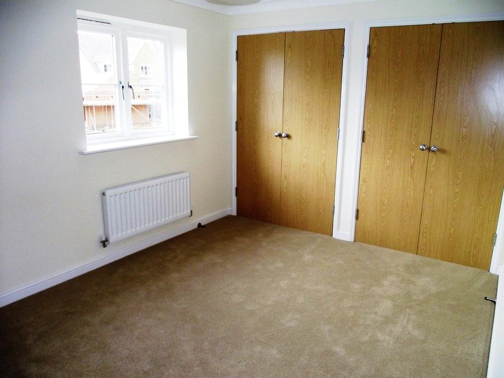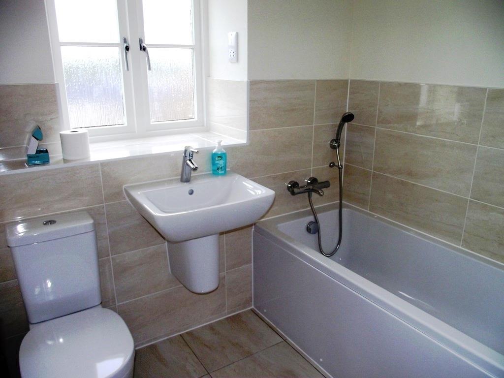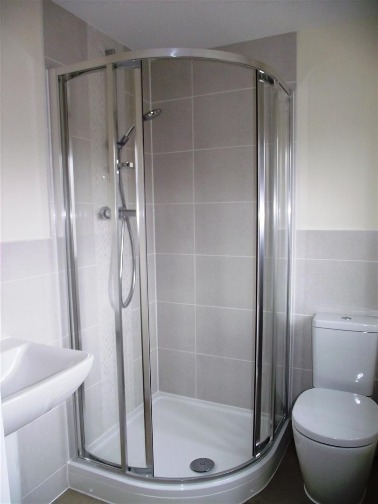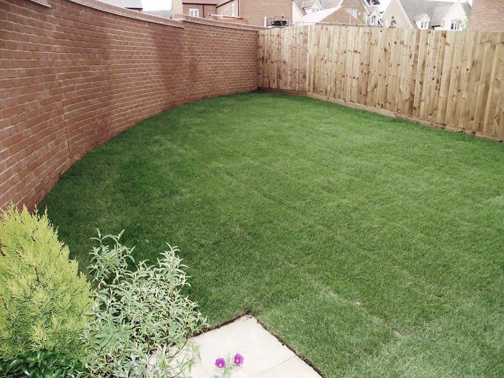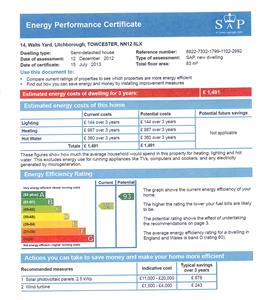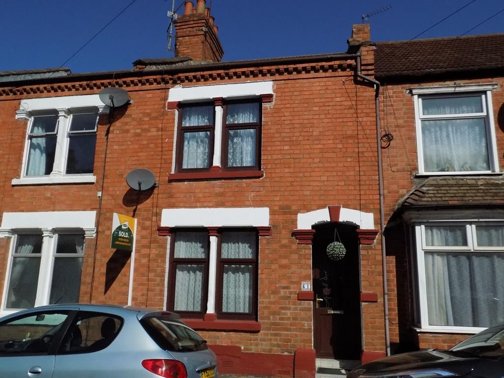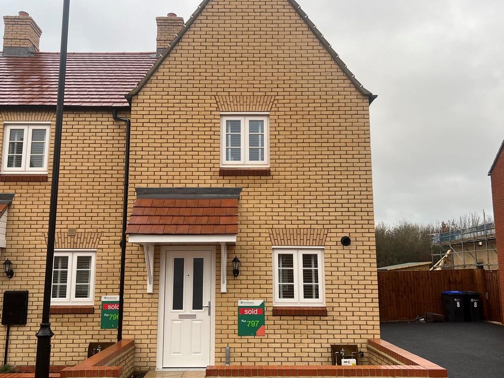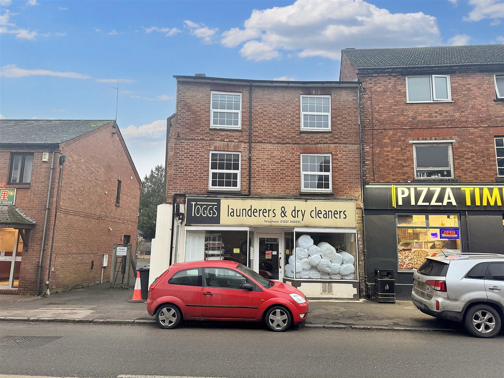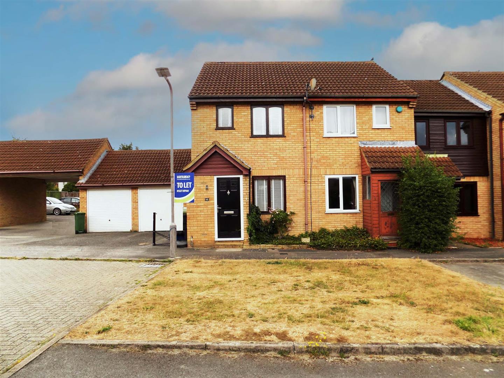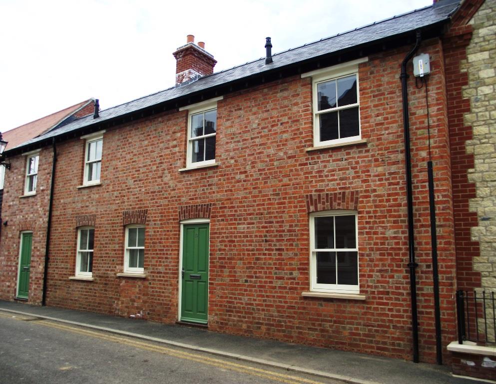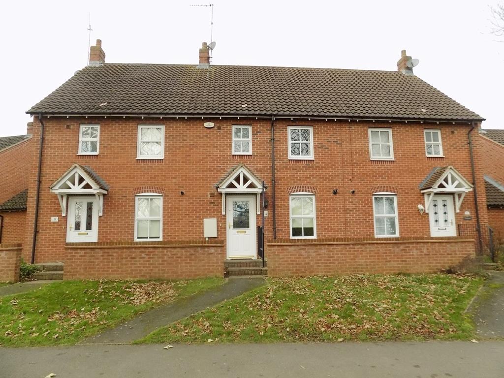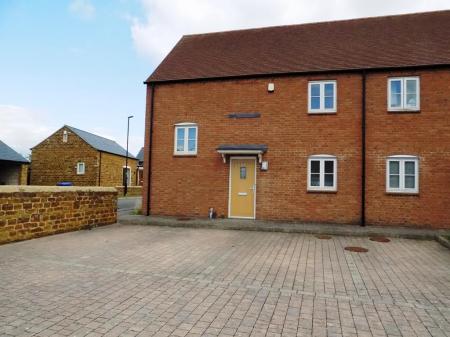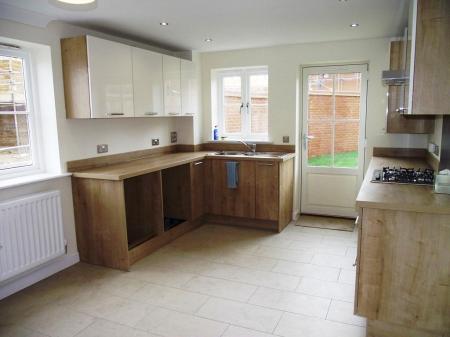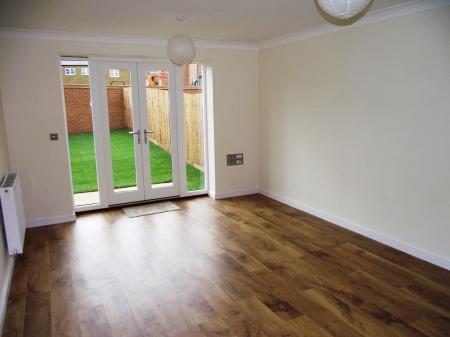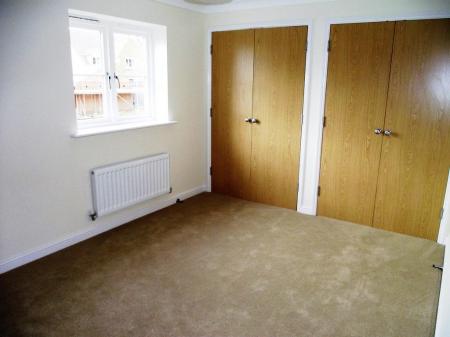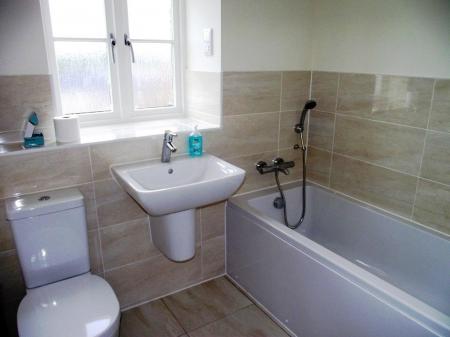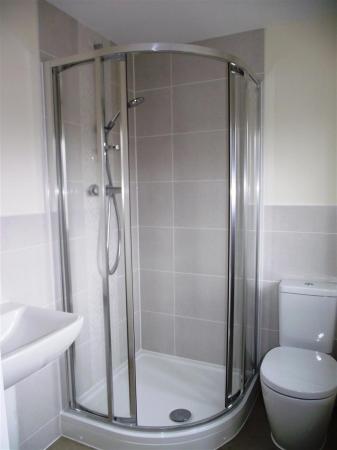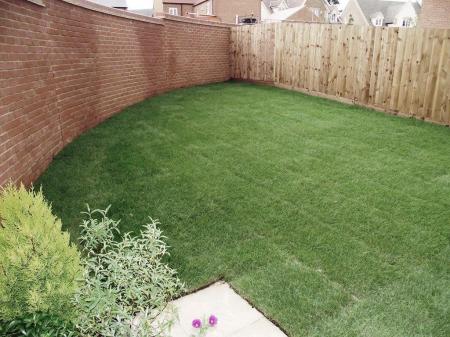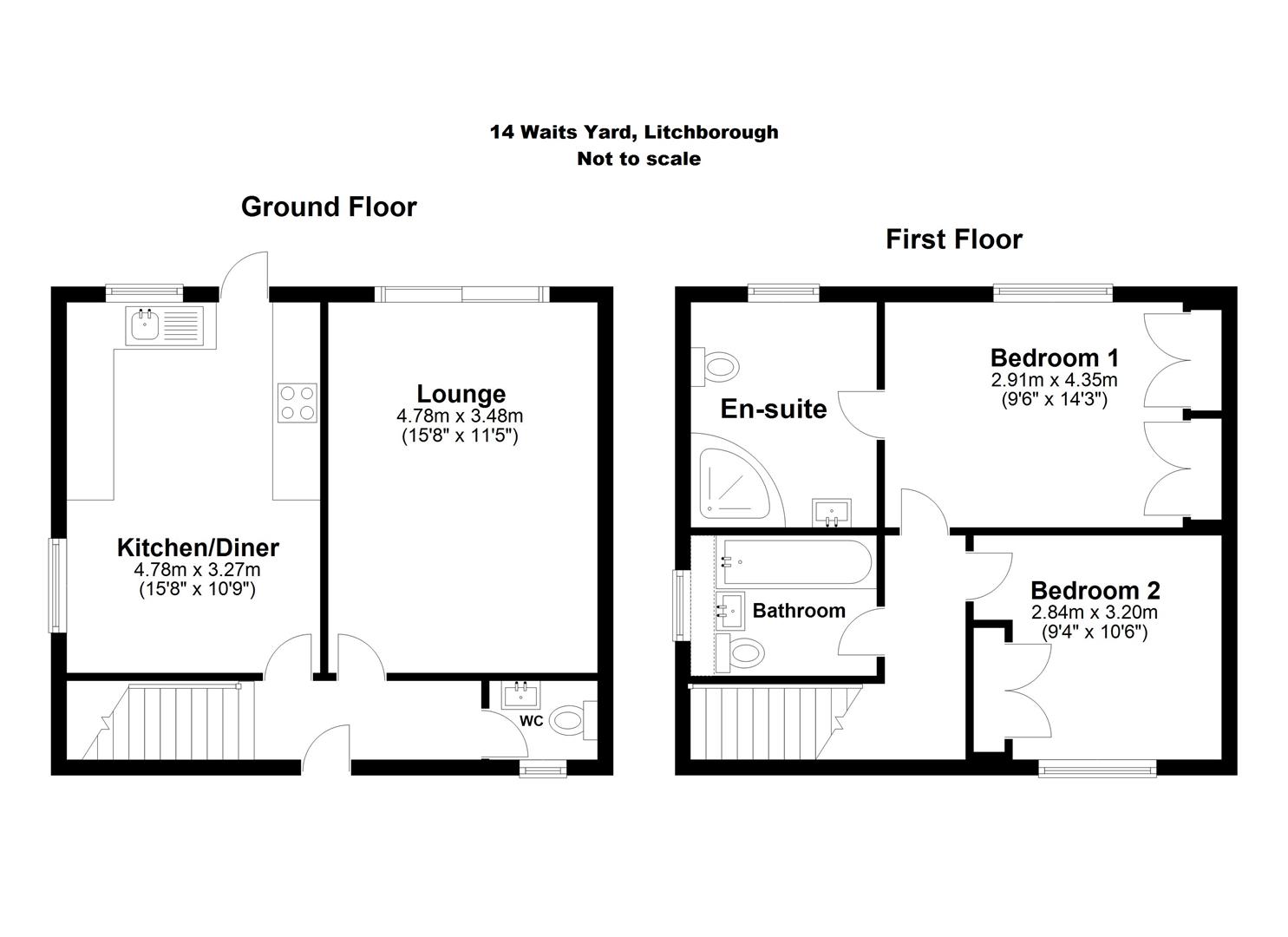- Spacious Semi-Detached House
- Village Cul-De-Sac Location
- Two Double Bedrooms, En-Suite
- Bathroom, Kitchen/Dining Room
- Sitting Room, Cloakroom
- Gas Fired Radiator Central Heating
- Private Allocated Parking & Garden
- Unfurnished, Available June 2023
- EPC Energy Rating: C
- Holding Payment: £230.00
2 Bedroom Semi-Detached House for rent in Litchborough
A two bedroom semi-detached property standing in a cul-de-sac, within this popular village. This property is offered for let on an unfurnished basis and provides a kitchen/dining room with cooking appliances on the ground floor together with a sitting room and downstairs cloakroom. On the first floor there are two double bedrooms with fitted wardrobes, an en-suite shower room to the master bedroom and a family bathroom, this is a rare opportunity to live in a substantial home, finished to a high specification. Outside there are private allocated parking bays and a fully enclosed, lawned rear garden.
Location: - The village of Litchborough lies approximately 3 miles west of the A5 on the former B4525 Northampton to Banbury Road. Towcester is approximately 7 miles away, Northampton 10 miles and Milton Keynes 22 miles. There are British Rail main line stations at Northampton and Milton Keynes. Sporting facilities in the area include horse racing at Towcester, motor racing at Silverstone and golf at Farthingstone. The Village has an excellent real ale public house and a new village hall providing a superb amenity for the village and a children's park. http://www.litchborough.org.uk/
Hallway: - Entered through a panelled double glazed door, the hall has a wood effect vinyl floor and stairs to the first floor. There is a radiator, the alarm control panel and doors to all ground floor rooms.
Sitting Room: - 4.8m x 3.48m - Wood effect vinyl floor covering, radiator, TV point, double glazed double leaf doors to the rear garden.
Kitchen/Dining Room: - 4.78m x 3.28m - Fitted in a range of high quality base and eye level units and wood effect work surfaces incorporating a stainless steel sink unit with a mixer tap over and cupboards below. Inset four place brushed stainless steel Neff gas hob with double oven below and extractor hood over. Space for a dishwasher, fridge/freezer and washing machine. Double glazed windows to side and rear elevations, recessed ceiling spotlights and under cupboard lighting, door to rear garden, under stairs storage cupboard, ceramic tiled floor throughout.
Cloakroom: - Ideal standard white suite of a low level WC and wash hand basin. Ceramic tiled floor, radiator, double glazed window to front elevation.
Landing: - Airing cupboard housing hot water cylinder, doors to all rooms, double glazed window to front elevation.
Bedroom One: - 4.34m x 2.9m - Range of built in wardrobes with hanging rails and storage shelving, radiator, double glazed window to rear elevation, door leading to:
En-Suite Shower Room: - Tiled shower cubicle with height adjustable shower and sliding screen door, wash hand basin and low level WC. Chrome ladder radiator, double glazed window to rear elevation, tiled floor.
Bedroom Two: - 3.2m x 2.84m - Range of built in wardrobes with hanging rails and storage shelving, radiator, double glazed window to front elevation.
Bathroom: - White suite of panelled bath with a hand mixer tap shower. Wash hand basin, low level WC, chrome ladder radiator, extractor fan, ceramic tiled floor, double glazed window to side elevation.
Outside: - The property stands in a courtyard with two private parking spaces immediately in front. A pathway leads beneath a portico to the front door. To the side is a gated access to the rear garden.
Rear Garden: - Laid mainly to lawn and bounded by a combination of brick walls and close boarded fencing. There is a patio area, an outside light and water tap and a gated access to the side.
Tenant Fees: - HOLDING PAYMENT: A holding payment equivalent to 1 weeks rent is payable upon the start of the application.
SUCCESSFUL APPLICATIONS: Any holding deposit will be offset against the initial rent and deposit, with the agreement of the payee.
FAILED APPLICATIONS: A holding deposit will not be refunded in circumstances where the tenant withdraws, fails a Right to Rent check or provides false or misleading information that materially affects their suitability to rent the property.
FEES PAYABLE IN ACCORDANCE WITH THE TENANTS FEE ACT 2019 : Additional charges may apply during the course of the tenancy or at the end and are detailed within the tenancy agreement.
TENANCY AGREEMENT: An Assured Shorthold Tenancy Agreement will be drawn up and must be signed by all tenants. A tenant is any person over the age of eighteen years, residing in the property on a permanent basis. This Agreement is a legally binding document. Anyone entering into this legal Agreement must be aware of the responsibilities and liabilities involved. If you are unsure, please take legal advice.
ANTI-MONEY LAUNDERING: To comply with anti-money laundering regulations, Bartram & Co have to be satisfied as to the identity, residency status and right to reside of all tenants. Failure to provide the requested documentation will affect your ability to rent the property.
CLIENT MONEY PROTECTION: Bartram & Co are members of SAFEagent and provide full client money protection. https://safeagents.co.uk/for-agents/client-money-protection/
REDRESS SCHEME: Bartram & Co are members of the Property Redress Scheme. https://www.theprs.co.uk/consumer/members/
VAT - All fees quoted are inclusive of VAT at the prevailing rate
Property Ref: 7745112_32290884
Similar Properties
3 Bedroom Terraced House | £1,050pcm
A three bedroom mid terraced property in the Abington area of Northampton. This property has Upvc double glazing through...
2 Bedroom End of Terrace House | £1,050pcm
A range of nine brand new two-bedroom homes on the 'Towcester Grange' development. The properties have a hallway upon en...
Watling Street West, Towcester
4 Bedroom Flat | £1,050pcm
Bartram & Co is delighted to offer this four-bedroom duplex apartment conveniently situated close to the town centre. Th...
2 Bedroom End of Terrace House | £1,095pcm
A well presented, two bedroom, End of Terraced property in Bletchley, Milton Keynes. The ground floor accommodates a sto...
2 Bedroom Terraced House | £1,100pcm
An exceptional red brick cottage located in Towcester's conservation area, just a few yards from the town centre and ope...
3 Bedroom Terraced House | £1,100pcm
A modern, three-bedroom, mid-terraced house with a garage situated within the well serviced village of Silverstone. Feat...

Bartram & Co (Towcester)
Market Square, Towcester, Northamptonshire, NN12 6BS
How much is your home worth?
Use our short form to request a valuation of your property.
Request a Valuation
