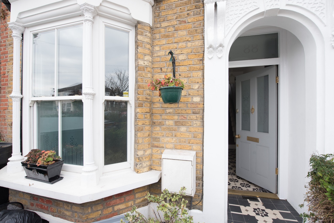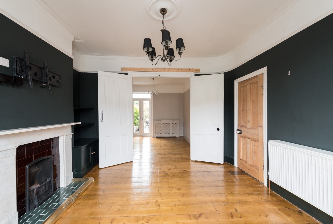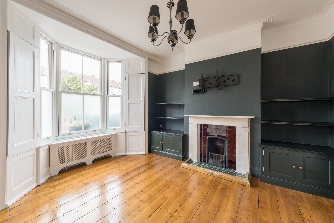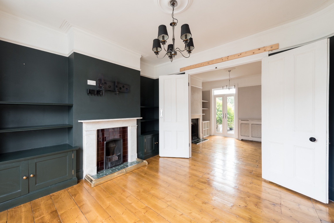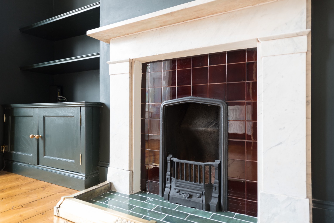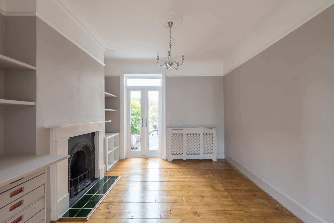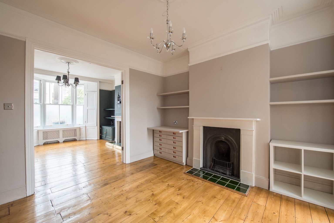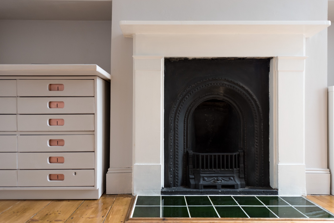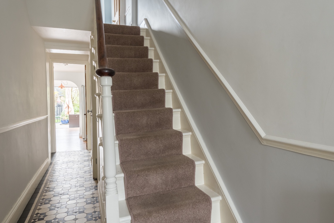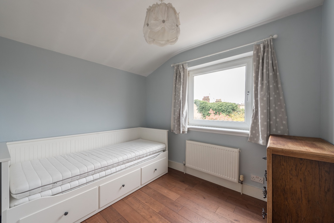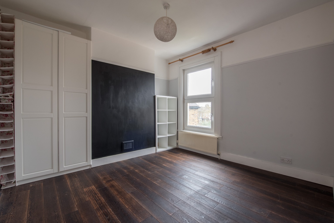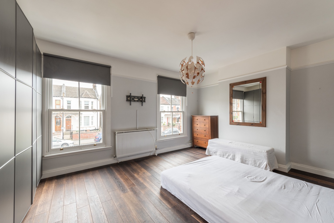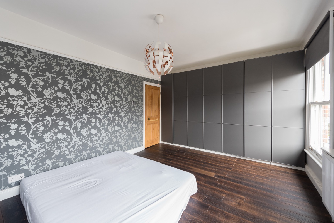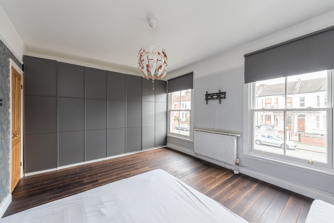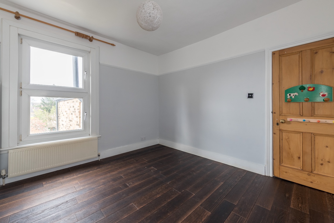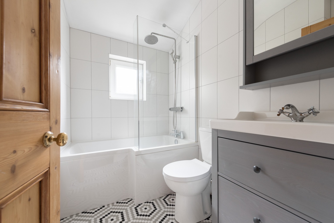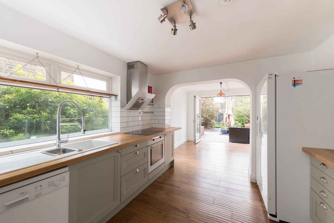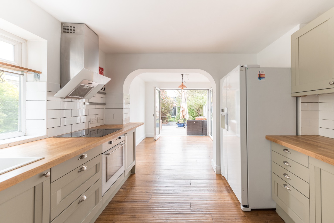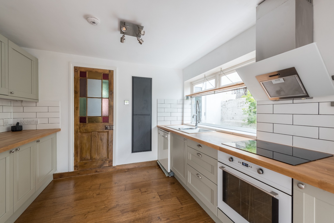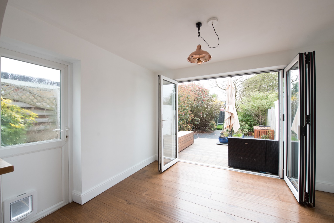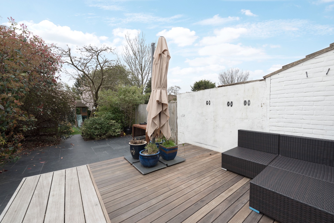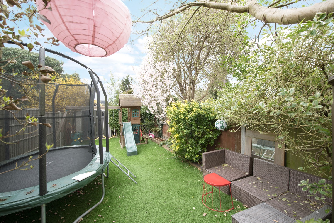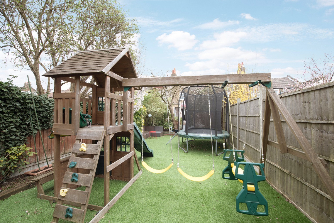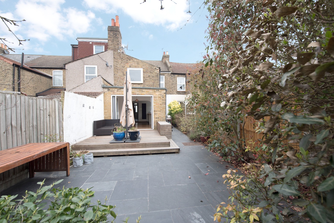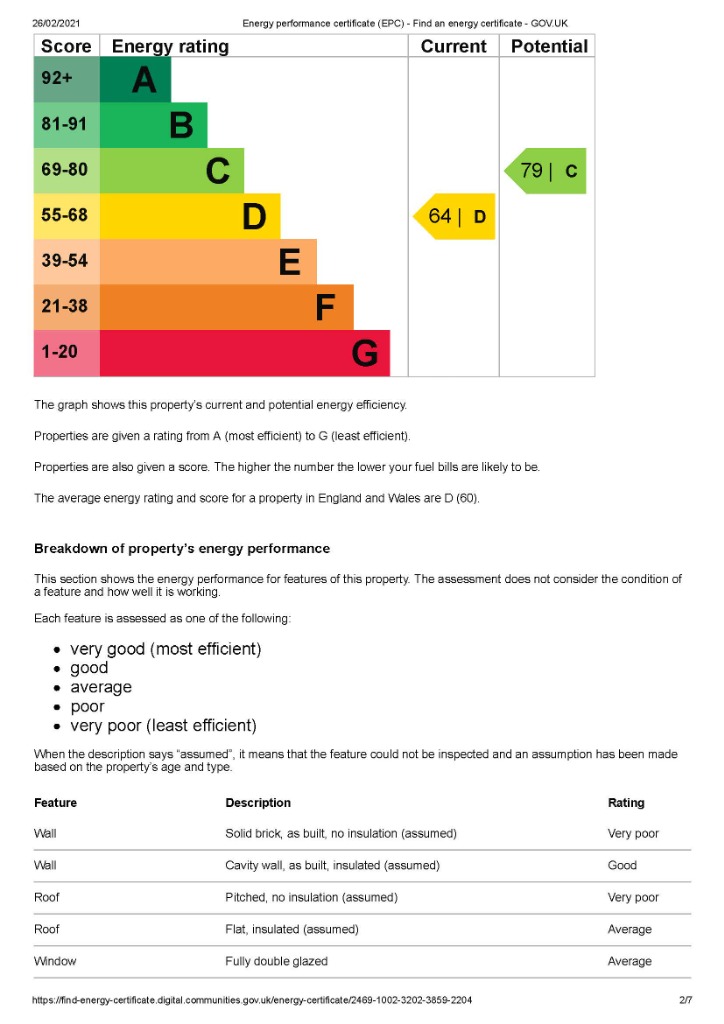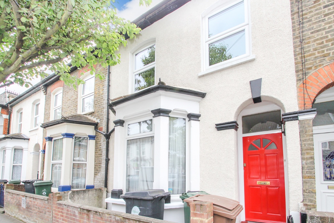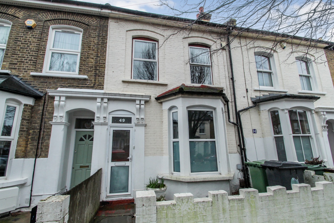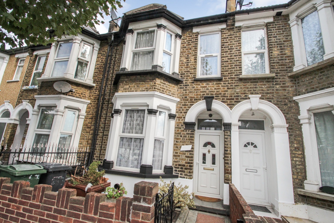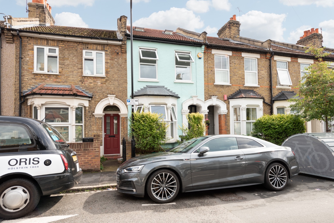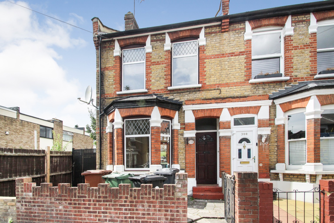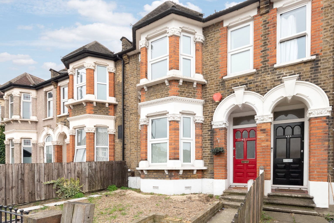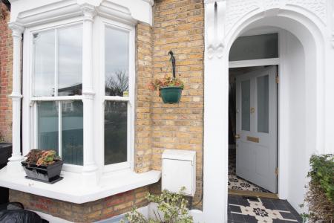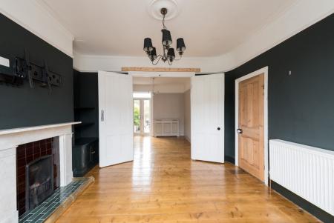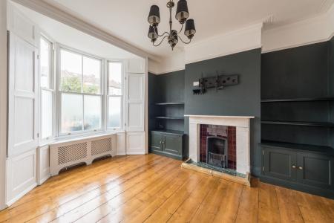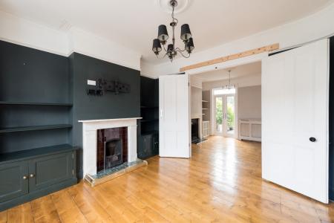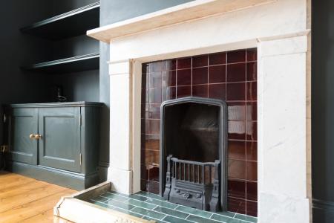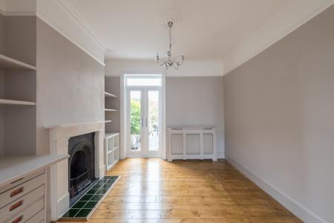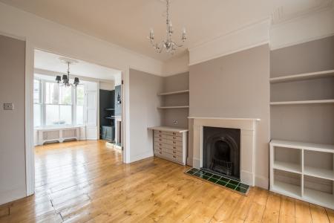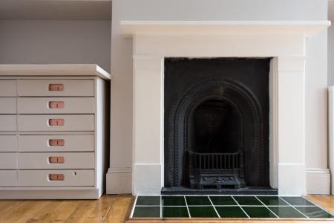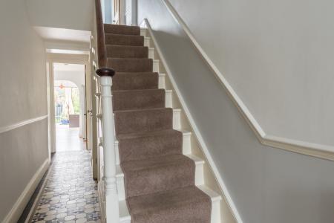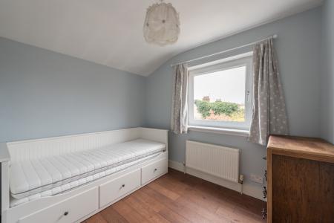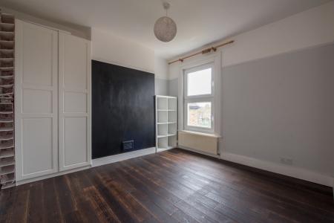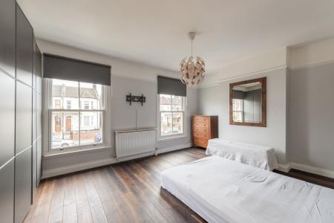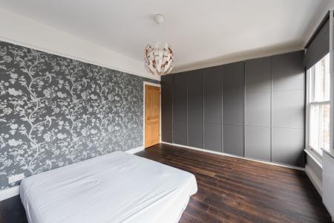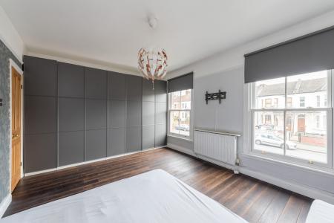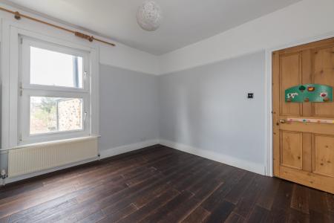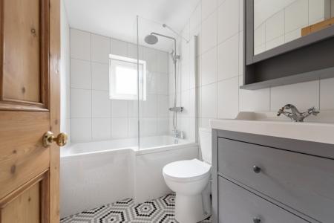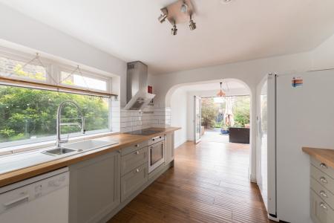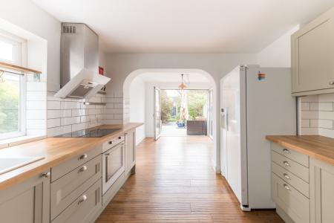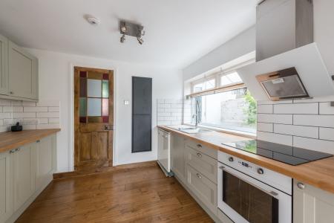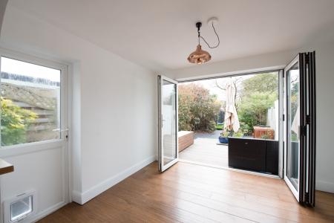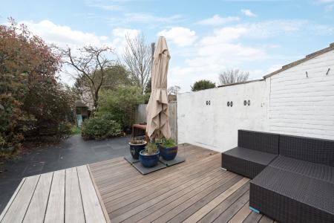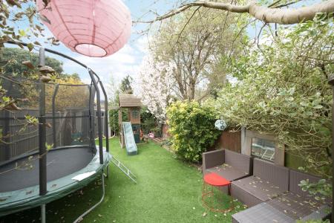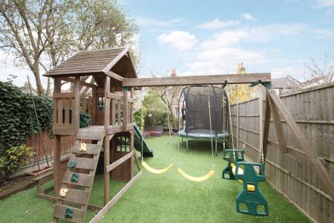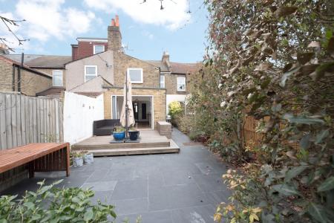- Three Bedroom House
- Large Rear Garden
- Off Street Parking
- Generous Living Space
- Available Now
- Double Glazing
- Gas Central Heating
- High Spec Finish
- EPC Rating - D
3 Bedroom Terraced House for rent in London
Not to be missed, this beautifully presented unfurnished three-bedroom house is packed full of wonderful features. There's a large multi-sectional garden, a through lounge, three good size bedrooms, spacious kitchen/diner, off-street parking, bicycle storage and an array of original features.
The property is brick-fronted with a double glazed bay window, entrance tiling and decorative stonework, setting the scene perfectly for what's to come.
As well as off-street parking, saving the cost of an annual resident's permit, you also have access to a secure bicycle storage shed; so as long as you have your own bicycles, you can enjoy a family day out over nearby Epping Forest.
Once inside, the eye-catching sweeping Victorian floor tiles take you through the hallway, and immediately to your left are seven large floating coat hooks mounted above a radiator, plus shelving for your keys and general pocket items.
From the hallway, there are doors to the front and back receptions and three understairs storage cupboards housing the electric meter/fuse box, layered shelving, and a Miele washing machine and Bosch tumble dryer.
The hallway also provides access to a ground floor toilet, with a tiled floor, hand basin, low-level w.c. and a combination boiler.
When it comes to living space, you are truly spoiled for choice thanks to the imposing dining room doors, offering the option to have separate front and back receptions or one large space, ideal for entertaining friends and family.
Original varnished floorboards run through both rooms, and each has a hanging chandelier with ceiling rose and a feature fireplace with grate and tiled hearth. The front reception retains the original cornicing, and there's a double glazed sash bay window with original Victorian wooden shutters and a radiator, complete with cover, located beneath. A second radiator provides added heating efficiency, and there are shelving/units located on each side of the chimney breast.
The back reception also benefits from shelving and storage facilities and also has a radiator with cover. There are double glazed doors that open out the garden side return.
Moving through to the kitchen/diner, you'll find engineered wood flooring and underflooring heating. A range of fitted wall and base units in a luxurious and rich sage green finish, complemented by the solid oak worktops. The sink features a pull-out spray tap and waste, with a chrome pot-and-pan/utensil rail and hooks above in front of a double glazed window.
These property particulars have been prepared by Trading Places Estate and Letting Agents under the instruction of the owner and shall not constitute an offer or the basis of any contract. We have not tested any of the appliances, services or connections unless legally required to do so. All measurements are subject to a margin of error, and photographs and floorplans are for guidance purposes only intended as general information. It cannot be inferred items shown are included in the letting, so please seek to verify what items come with the property.
With the washing machine and tumble dryer safely tucked inside one of the under-stairs storage cupboards, there's space in the kitchen for a large American style fridge/freezer with ice maker. Completing the appliances, a Miele dishwasher, an induction hob and an electric oven.
This space has a curved archway leading to the back of the room, offering ample space for a dining table and chairs; however, with two receptions, you could utilise the back reception as a dining room and create the back half of the kitchen into a more relaxed environment, enhanced by the bi-folding doors that open out to the garden decking area.
Heading upstairs via the flowing stair runner and dado rail, you come to white painted floorboards and the landing that gives access to the first-floor bathroom and three bedrooms.
The front bedroom has engineered wood flooring, a full length fitted wardrobe, a radiator, two double glazed sash windows and a picture rail.
The middle bedroom also has engineered wood flooring, a built-in wardrobe, a radiator, a top/bottom opening double glazed window and a picture rail.
Bedroom three lies at the rear of the property, and in here, there's more of that elegant engineered wood flooring, a radiator and a double glazed window overlooking the garden.
The new installed bathroom completes the first-floor accommodation, which has a mosaic tiled flooring, tiled walls, a shower-bath with fixed screen plus mixer tap and shower, a hand basin mounted above a two-drawer unit, low-level w.c., medicine cabinet, radiator towel and a frosted double glazed window to the side.
Outside space is arguable one of the first features noted down on a tenants wish-list, and with what's on offer, you'll not be disappointed. The 65 ft garden is laid out in multiple sections, starting with a non-slip Ipe decking area with rattan garden furniture and a parasol.
You then hop down to the slate patio with mature shrubbery, large garden table and chairs perfect for alfresco dining, and then through to a more secluded part of the garden, with another seating area. Finally, you reach the children's play area home to swings, a climbing frame, slide and a trampoline, with artificial grass beneath. There's also a garden shed to store away any garden items.
Living on Colworth Road gives you a central location, with Leytonstone tube station and shopping area less than 10 minutes from home. In the other direction, the hugely popular Hollow Ponds boating lake, part of the enchanting woodlands of Epping Forest.
Leytonstone has a 24-hour supermarket; however, it's always handy to have a local convenience store nearby, and Colworth Road has three only moments from your front door.
We think you'll agree, this makes for a fantastic family home, so for more information, and details on how to book a viewing, please contact and friendly and helpful lettings team, who are waiting to take you enquiry.
COUNCIL TAX BAND - D
DEPOSIT - £2,423.00
These property particulars have been prepared by Trading Places Estate and Letting Agents under the instruction of the owner and shall not constitute an offer or the basis of any contract. We have not tested any of the appliances, services or connections unless legally required to do so. All measurements are subject to a margin of error, and photographs and floorplans are for guidance purposes only intended as general information. It cannot be inferred items shown are included in the letting, so please seek to verify what items come with the property.
Important information
This is not a Shared Ownership Property
Property Ref: 10044_126206
Similar Properties
Ferndale Road, Leytonstone, London, E11 3DW
3 Bedroom Terraced House | £2,100pcm
This well-presented family home features three bedrooms, a through-lounge, first-floor bathroom, kitchen/diner, a large...
Lister Road, Leytonstone, London, E11 3DS
3 Bedroom Terraced House | £2,100pcm
Located on a tree-lined residential road in the heart of Bushwood, this period property offers two reception rooms, a ki...
Church Road, Leyton, London, E10 7BQ
3 Bedroom Terraced House | £2,000pcm
This three-bedroom well-maintained house comes furnished, and features include a through-lounge, a spacious kitchen alon...
Southwell Grove Road, Leytonstone, London, E11 4PP
3 Bedroom Terraced House | £2,200pcm
This unfurnished, recently redecorated and beautifully presented three bedroom house comes with three double-sized bedro...
Murchison Road, Leyton, London, E10 6LU
3 Bedroom Terraced House | £2,250pcm
This end of terrace three-bedroom house is located in the Francis Road area, featuring a spacious living room, large gar...
Grove Green Road, Leytonstone, London, E11 4AA
5 Bedroom Terraced House | £2,250pcm
On the hunt for a spacious family home? Located just a few minutes from Leytonstone tube station, this part furnished ho...

Trading Places (Leytonstone)
Leytonstone, London, E11 1HE
How much is your home worth?
Use our short form to request a valuation of your property.
Request a Valuation
