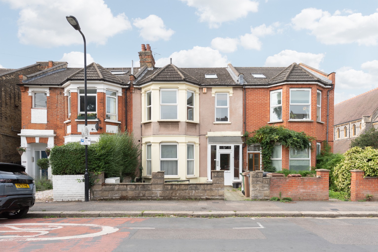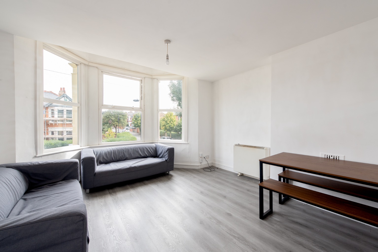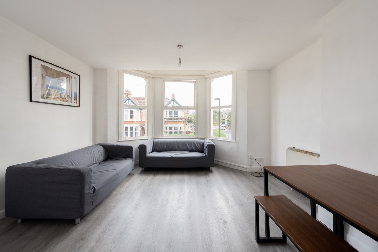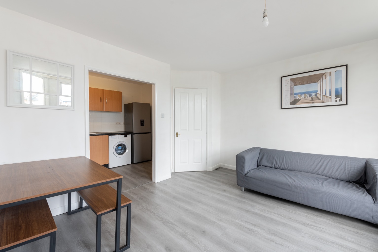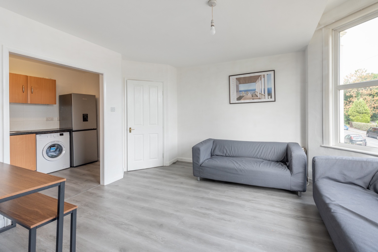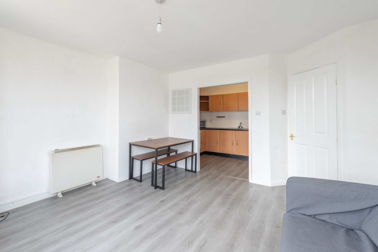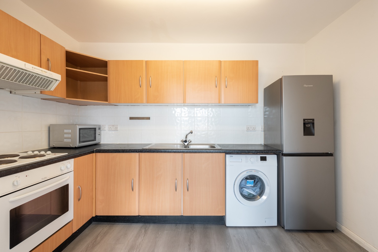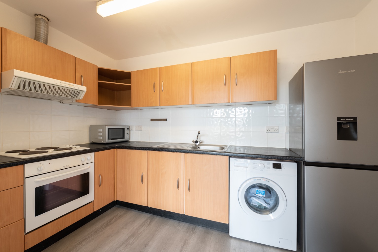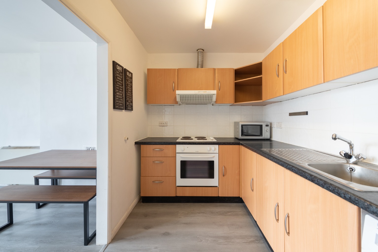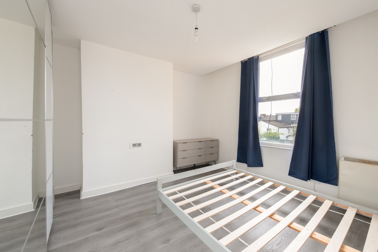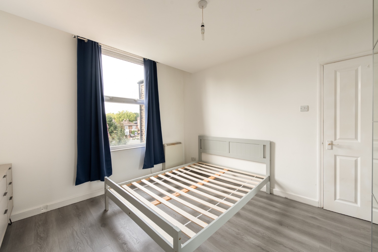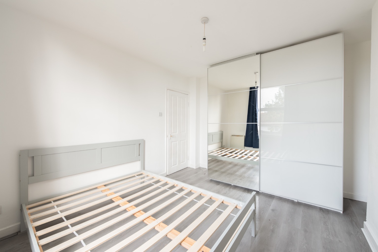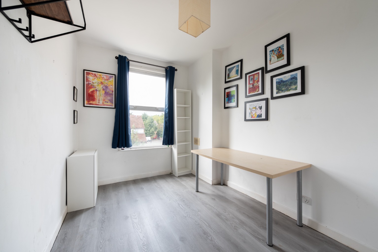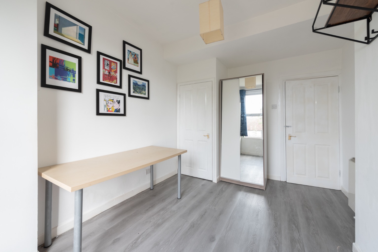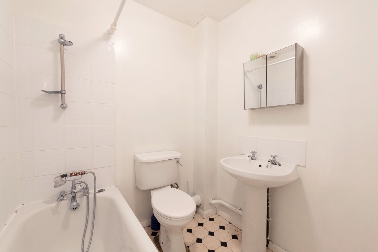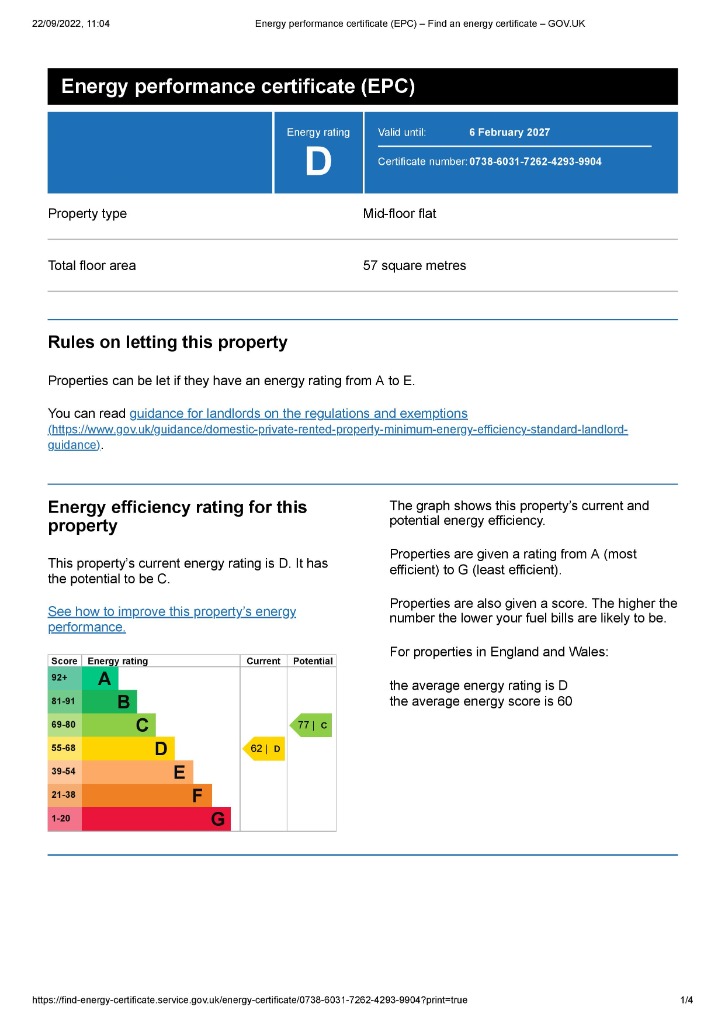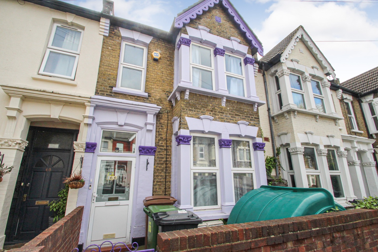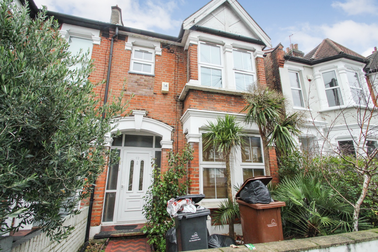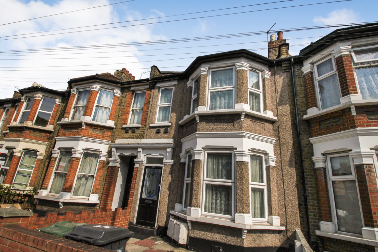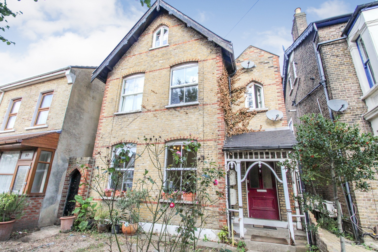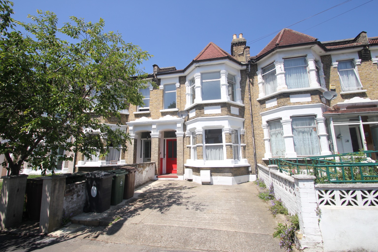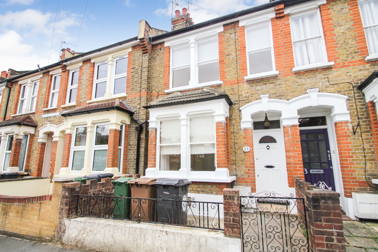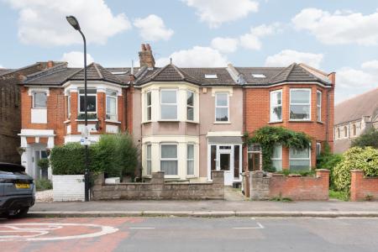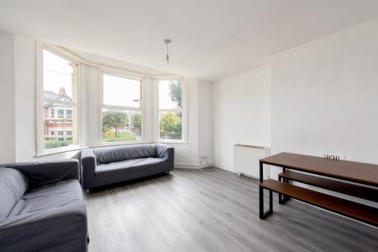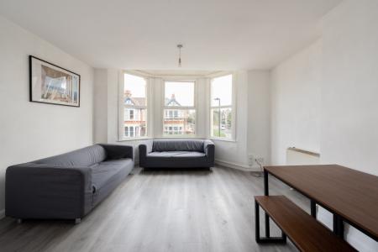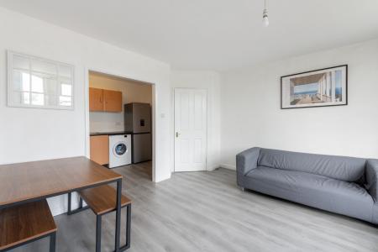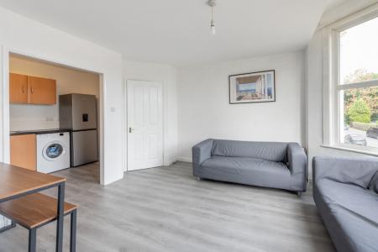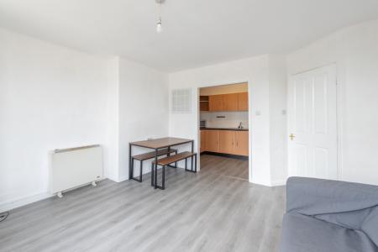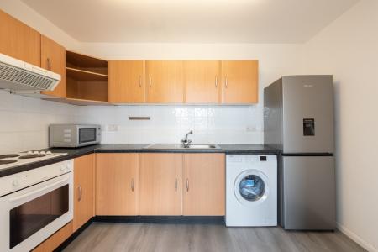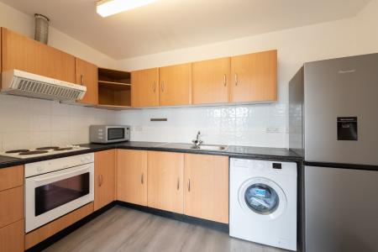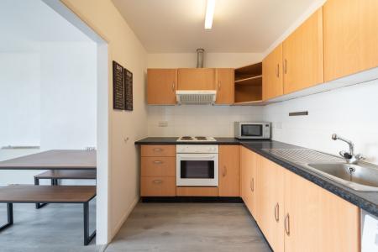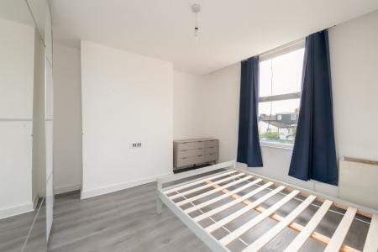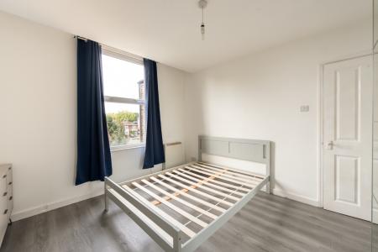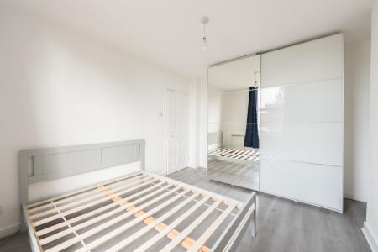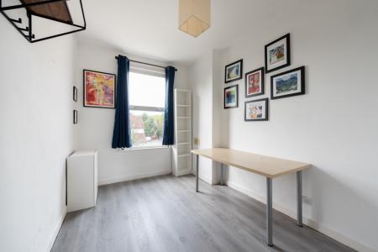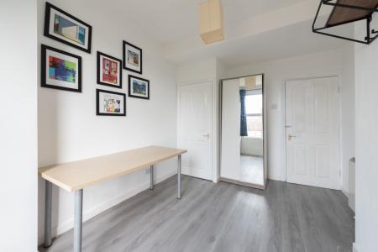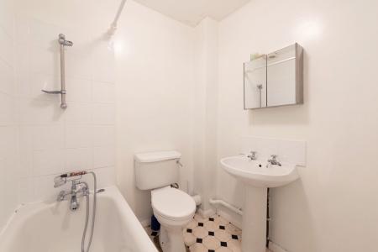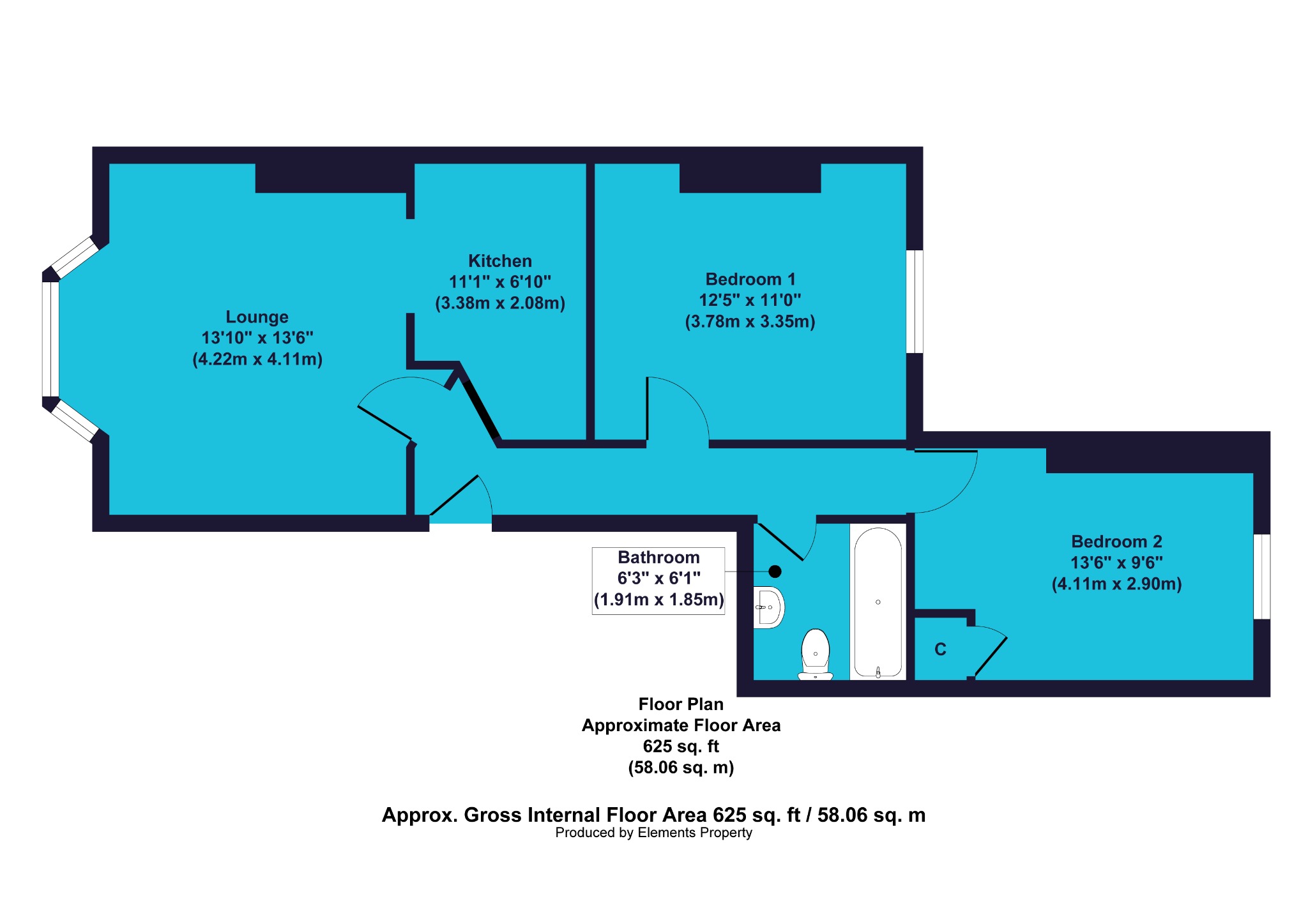- Two Bedroom Flat
- First Floor
- Great Location
- Excellent Transport Links
- Double Glazing
- Part Furnished
- Close to the Forest
- Double Bedrooms
- Gas Central Heating
- EPC Rating - D
2 Bedroom Apartment for rent in London
A well-presented two bedroom first flor flat, in the very popular area of Upper Leytonstone. Occupying the whole of the first floor, the flat has a well designed layout, offering spacious rooms and convenient living – all situated in a lovely residential area with exceptional local amenities.
You approach the property from a quiet, tree-lined street which offers plenty of resident only on-street parking. The flat is part of a clever conversion of a large Victorian terraced villa with ornate stone mullioned bay windows and a larger than average front garden, which gives the property a sense of privacy from the street. The uPVC porch, which has intercom access to each flat, provides additional security and convenience.
Through the porch, you access the shared ground floor hallway through the original front door. Straight ahead take the stairs up to the first floor landing, where you’ll find the entrance to the flat on your left.
Enter the flat and you find yourself in the large hallway, where you’ll find your intercom-access phone next to the door. There’s a simple, modern touch here, with a high quality, grey oak-effect laminate floor and white painted walls and trim. This design theme is replicated throughout the property, and its sense of modernity and continuity adds an increased feel of space and light throughout the flat. The generous wall space in this hallway would make this the ideal location for a large array of stylish artwork, providing the impression of a contemporary art gallery – a real welcome statement for guests. Turn right and head down the hallway, where you’ll find the first door leads into the bathroom which is well located to provide easy access for visitors, while also being immediately adjacent to both bedrooms. The bathroom has a white three piece suite, comprising of a large wash hand basin, WC and panelled bath with shower attachment. There’s full height white tiling around the bath and a square and diamond patterned vinyl floor. Back into the hallway, and at the end to your right is the door leading into bedroom two. This room is at the rear of the property and benefits from lots of evening sun from the large southwest facing window. There’s also a built in cupboard. Returning to the hall, you’ll find the other bedroom to your right. This is a good sized double room, which again faces the quieter rear of the property. There’s a large, modern built-in double wardrobe with convenient, part-mirrored sliding doors, offering an abundance of storage space. There’s still room for a large double bedframe, bedside cabinets and additional furniture in the alcove next to the chimney breast. This alcove would be the ideal spot for a stylish dressing table or could be used as a cosy reading nook, with a snug armchair and elegant side table. Once again back into the hallway, turn right and at the far end you’ll find the bright and spacious living room. The large bay window floods the room with natural light and offers views out across the lovely neighbourhood, and beyond to the woods which expand into the lovely green spaces of nearby Hollow Pond and Leyton Flats. The simple décor lends itself to many potential design themes in this room. The modern feel would suit a sleek minimalist look or could really complement some stylish Scandinavian chic, highlighted by an impressive modern chandelier. There’s plenty of room for large settees, a bookcase and entertainment unit, with space to spare for a dining area.
Leading from the living room is the surprisingly spacious kitchen, accessed by a perfectly designed opening to provides separation from the living room, while allowing natural light to help illuminate the space from the bay window. There’s a large selection of wall and base cabinets and drawers in a simple, modern, bevel-edged beech laminate. The black/grey granite effect work surfaces and black kick boards are the perfect complement to the flooring which flows through from the rest of the property. There’s a built-in oven with inset electric hob and extractor above, and the layout allows for a full size fridge freezer and a washing machine which will fit in the plumbed-in space provided under the worktop. The full height backsplash above the work surfaces is finished in attractive gloss white ceramic tiles. Upper Leytonstone is, for good reason, a very popular location, with quiet residential streets provide a peaceful and friendly neighbourhood, whilst all the amenities you could ever need are close by. Leytonstone was home to the great Sir Alfred Hitchcock and many local hospitality businesses have used this as their inspiration, including The Rear Window Restaurant, The Birds Pub and The Hitchcock Hotel. Other pubs and restaurants, include the Olive Greek restaurant, The Aquila Restaurant and the highly rated North Star Pub, which is in the conservation area of Bushwood. There’s a large supermarket within half a mile and many other shops and amenities very close by on the popular High Road Leytonstone. There are excellent transport links in the immediate area, with Leytonstone Central Line Tube Station less than a 15 minute walk and several bus routes can be accessed in less than 5 minutes. There’s easy access to the A12 which will get you to the North Circular and M11 within just a few minutes for those travelling by car. This a perfect location if you enjoy the great outdoors, as some of London’s best green spaces are close by. Hollow Pond and Leyton Flats are a 5 minute stroll and Wanstead Flats, Hackney Marshes and the Walthamstow Wetlands Nature Reserve are within easy reach.
To view this property, please contact a member of our friendly and helpful team of property professionals.
MATERIAL INFORMATIONCouncil tax band – CDeposit £2,076
These property particulars have been prepared by Trading Places Estate and Letting Agents under the instruction of the owner and shall not constitute an offer or the basis of any contract. We have not tested any of the appliances, services or connections unless legally required to do so. All measurements are subject to a margin of error, and photographs and floorplans are for guidance purposes only intended as general information. It cannot be inferred items shown are included in the letting, so please seek to verify what items come with the property.
Important information
This is not a Shared Ownership Property
This Council Tax band for this property is: C
Property Ref: 10044_193258
Similar Properties
Harold Road, Leytonstone, London, E11 4QY
2 Bedroom Flat | £1,800pcm
This newly refurbished, first floor flat is positioned on a tree lined residential road only moments away from both Leyt...
Norlington Road, London, Greater London, E11 4BG
2 Bedroom Flat | £1,800pcm
Positioned on Norlington Road, within the ever-popular Francis Road area, this split-level flat offers spacious accommod...
Grove Green Road, Leytonstone, London, E11 4AQ
2 Bedroom Apartment | £1,800pcm
This lovely two bedroom first-floor conversion is flat located on Grove Green Road, and only minutes away from Leytonsto...
Hainault Road, Leytonstone, London, E11 1DX
2 Bedroom Ground Floor Flat | £1,850pcm
Offered unfurnished and positioned in the sought after Upper Leytonstone area, this split level two bedroom property act...
Preston Road, London, Greater London, E11 1NN
2 Bedroom Flat | £1,850pcm
A spacious two double bedroom first floor flat in a sought-after location in Upper Leytonstone. Fully modernised to a hi...
Elm Road, Leytonstone, London, E11 4DW
2 Bedroom Terraced House | £1,850pcm
Situated in a popular and desirable area of Leytonstone, we are happy to present this well-proportioned two bedroom hous...

Trading Places (Leytonstone)
Leytonstone, London, E11 1HE
How much is your home worth?
Use our short form to request a valuation of your property.
Request a Valuation
