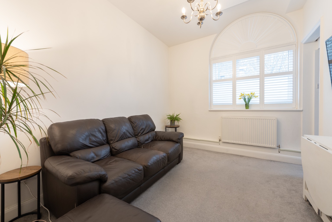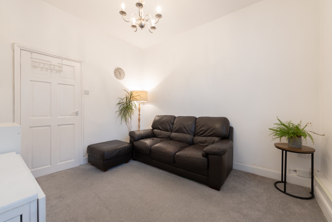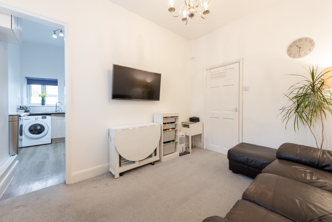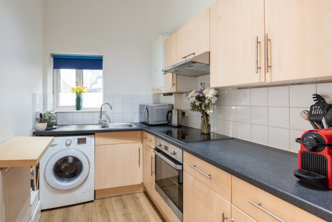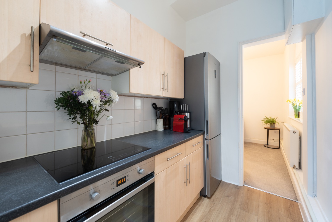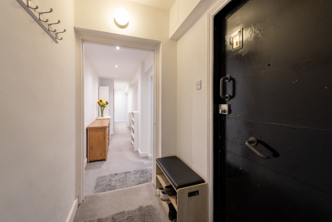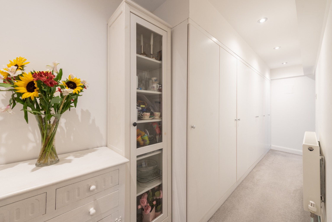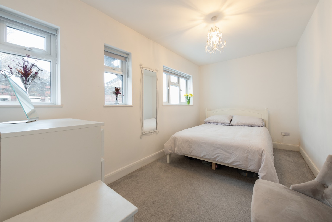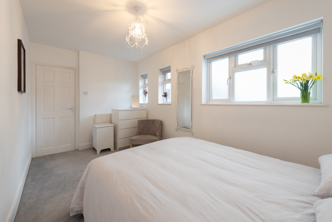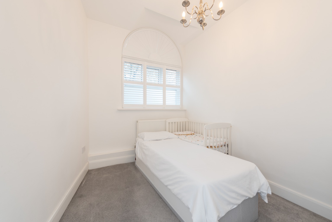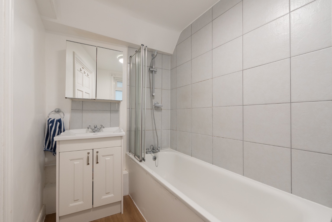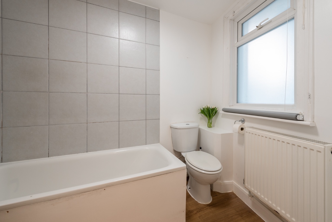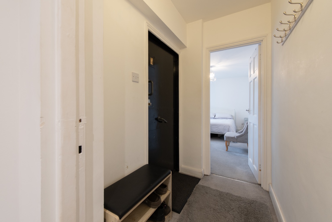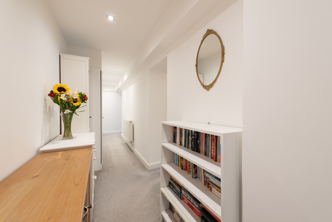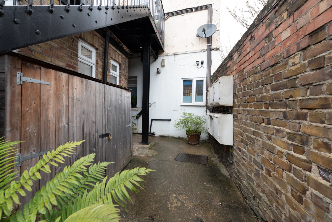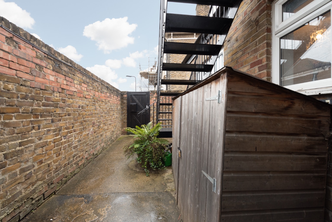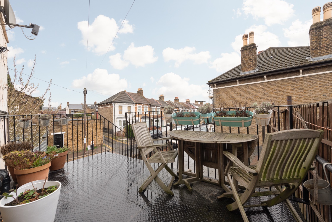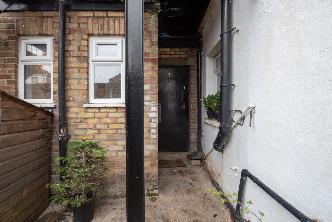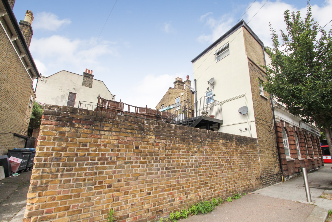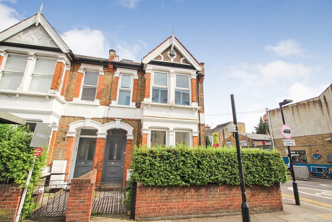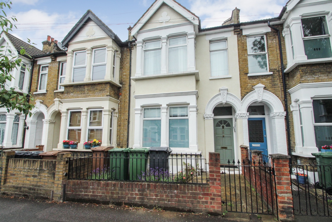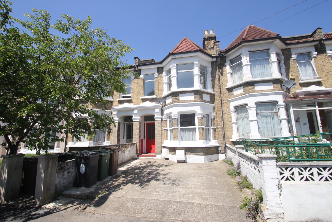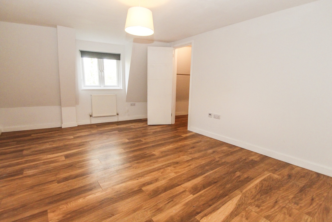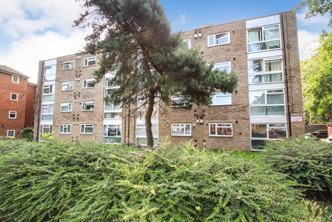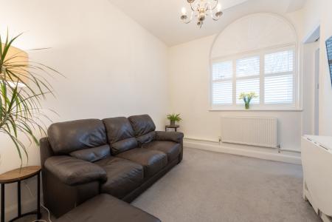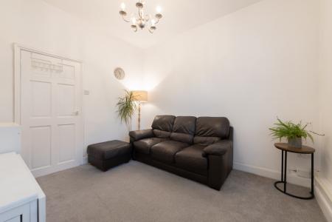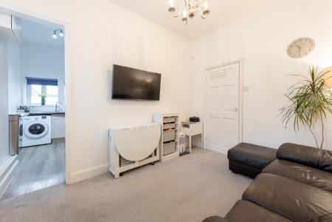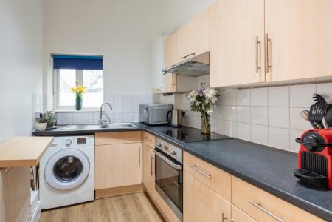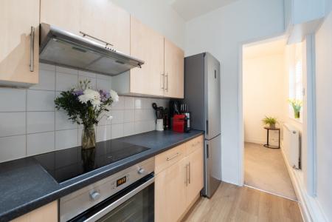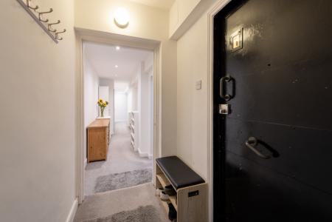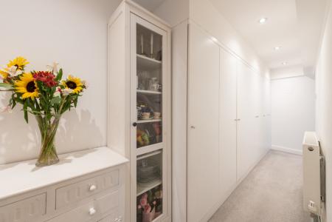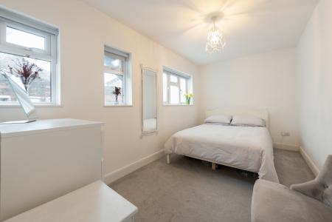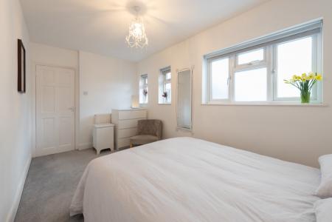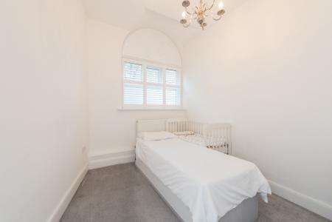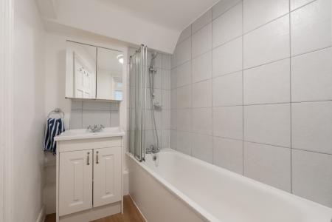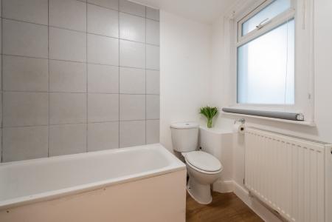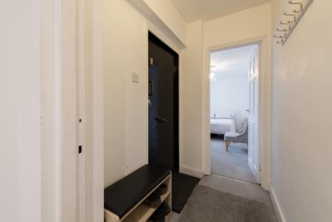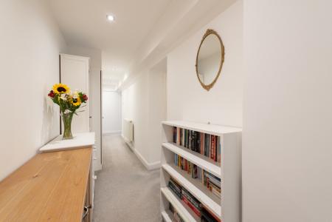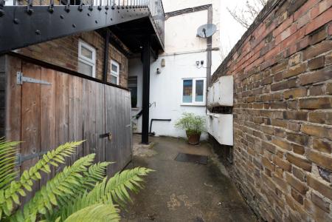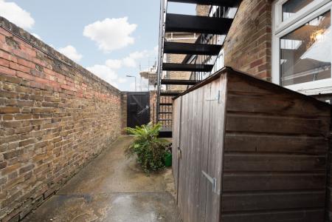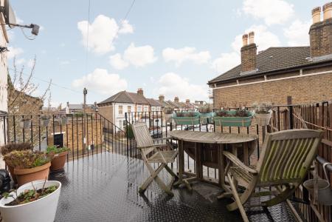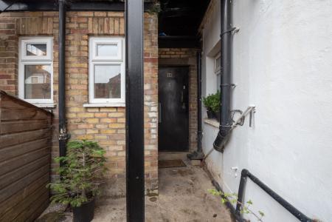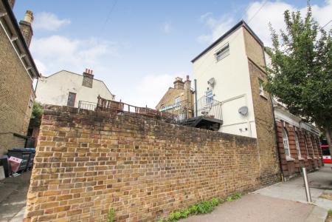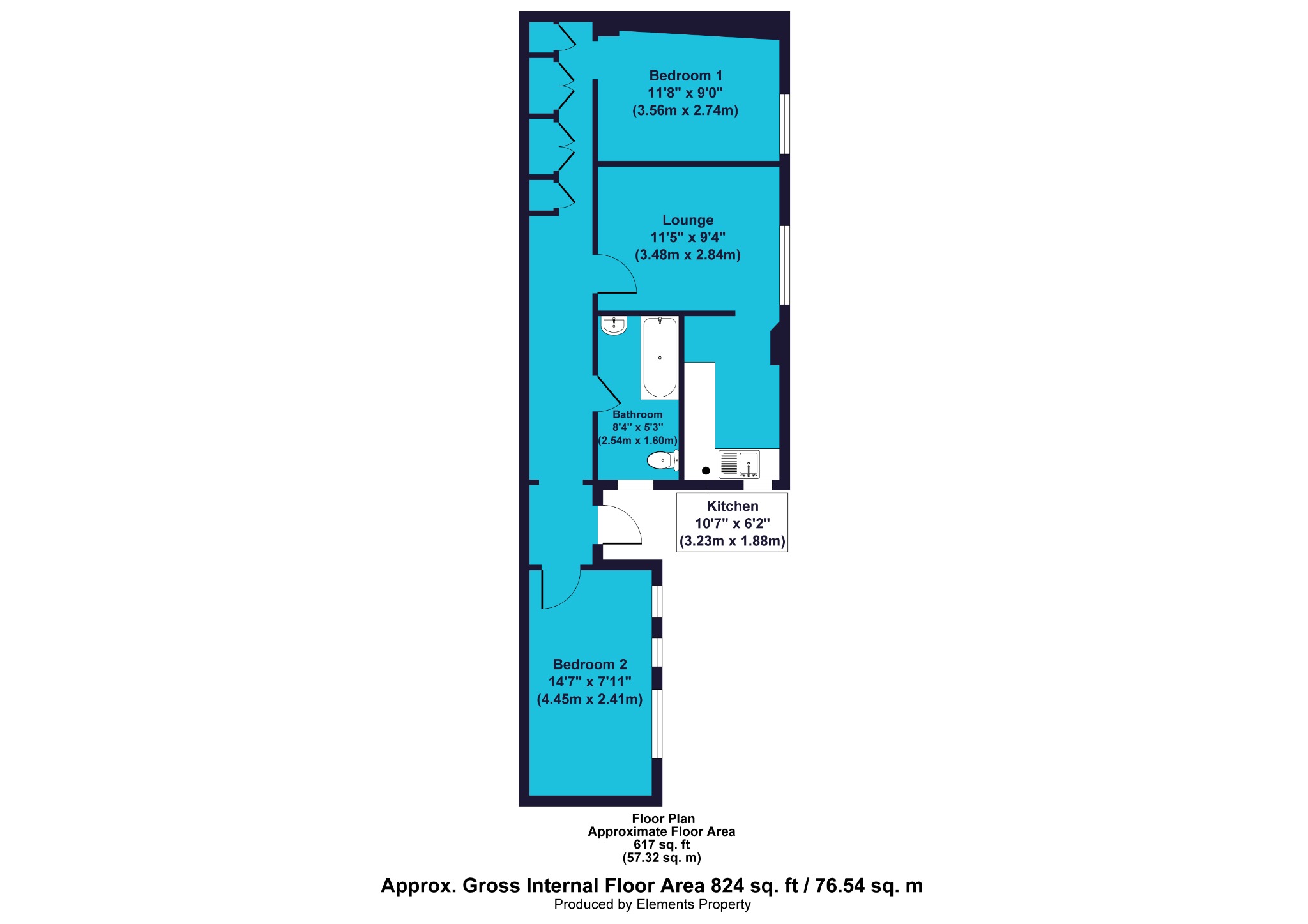- Two Bedroom Flat
- Modern and Bright Throughout
- Unfurnished
- Excellent Location
- Double Bedrooms
- Gas Central Heating
- Ideal for Two Sharers
- Origional Features
- Shared Roof Terrace
- EPC Rating - D
2 Bedroom Flat for rent in London
A well-maintained unfurnished two bedroom ground floor flat located in a popular area of Leytonstone. Being part of a conversion of a previous bank building, there are a number of preserved original features, alongside good sized rooms. On the border of Leytonstone and Bushwood, this is a sought after location with exceptional amenities. Ideal for two professional sharers. Electricity bill included.
Due to the property’s former life as a bank building, it benefits from some interesting architectural features including intricate brick work and high arched windows. Located at the rear of the building, you approach from a pedestrianised area of the adjoining road. There’s a shared gate with intercom access built into a tall perimeter wall which offers privacy and security for the shared outside area. Being the only flat on the ground floor provides the benefit of what is effectively a private terrace area on the approach to the flat’s own front door, which is ideal for cycle storage and some outdoor seating and greenery. There’s also a further shared outdoor terrace on the first floor, accessed by an external staircase, which has a large table and chairs available for the use of all four flats in the property.
You enter the flat itself through the original steel rear door of the bank which is both an unusual original feature and a great security asset! The wide hallway provides excellent storage for coats and shoes and extends the full length of the property, offering even more storage – which we’ll explore later. Decoration in this area is bright and modern with white walls and a light grey carpet.
From the hall, the first door to the left takes you into bedroom two, which is a large double bedroom with multiple windows making this a lovely bright room. There’s space here for a king sized bed, wardrobes, additional storage furniture and even a comfortable armchair and side table, ensuring that this will be a cosy retreat after a busy day. Decoration continues the modern, simple theme with white painted walls and light grey carpet.
Back to the hall past the front door and the next room on the right is the well appointed bathroom. Here, you’ll find a large vanity unit with hand basin and a mirrored wall cabinet above, a bath with wall mounted shower and folding glass shower screen and a W.C. The splashback to the sink and the area around the bath, to full height, are completed by modern grey ceramic tiles. There’s a large window with frosted glass for natural light, with a large radiator below.
Return to the hall now, and then along to the next room on the right, which is the lounge. This room cleverly shows off one of the building’s most impressive features – the high, arched windows, where the ceiling has been raised and bespoke shutters manufactured to maximise the impact. There’s generous room for comfy seating, an entertainment unit, bookcases and a small dining table. The previous decorative theme is carried forward from other areas and could be further enhanced with an elegant area rug and some stylish artwork on the walls. There’s also a large radiator and traditional light fitting.
Across the lounge and through a door way to the right, you’ll find the well designed and equipped kitchen. The L-shaped configuration maximises countertop work space and allows for a large array of wall and base cabinets. Worktops have a dark granite pattern with contrasting light wood effect laminate cabinets, finished with modern chrome handles. There’s a stainless steel sink with modern mixer tap below the window which provides natural light and a view of the outside space. The modern built-in oven has an induction hob above and there’s a stainless steel extractor. The landlord is also supplying a washing machine and a fridge-freezer. The white tiled splashbacks are complemented by white painted walls and a practical timber-effect vinyl floor.
Back to the hallway and we can see from here just how spacious this area is, looking left and right along the full length of the property. The unusual width of this space allows for free standing storage furniture and to supplement this, a large set of bespoke built-in cupboards stretches from the entrance to the lounge all the way to the furthest end of the hallway, which can be used for general storage and additional wardrobe space. The extensive wall space would also be the ideal setting for an impressive gallery of artwork or photos.
The final room along the hallway is bedroom one, which, once again has one of the impressive arched windows from the original bank building. There’s room for a double bed and additional storage furniture, supplemented by the built-in storage immediately opposite in the hallway. Decoration follows the established modern theme of the rest of the flat and there’s a radiator and an impressive pendant light fitting.
This popular area of Leytonstone, which borders the conservation area of Bushwood, is a highly sought-after location. The streets offer residents’ only parking and a quiet community feel, but having direct access to Leytonstone High Road, you have every possible amenity on the doorstep, including bars, restaurants, shops and supermarkets. Close by are exceptional hospitality businesses such as the quirky Mammoth Tap, Leytonstone Tavern, The North Star pub in Bushwood, The Olive Restaurant, E11 Coffee Garden and La Rioja London tapas restaurant. The area is well served by public transport, with Leytonstone High Road overground station being a ten minute walk and Leytonstone Central Line underground station just around the corner, less than five minutes away. The nearest bus stop is also less than a two minute walk and there’s easy access to the A12 which will get you to the North Circular and M11 in just a few minutes.
To view this property, please contact our friendly and helpful team, of property professionals.
MATERIAL INFORMATIONCouncil tax band – CDeposit - £2,076.00
These property particulars have been prepared by Trading Places Estate and Letting Agents under the instruction of the owner and shall not constitute an offer or the basis of any contract. We have not tested any of the appliances, services or connections unless legally required to do so. All measurements are subject to a margin of error, and photographs and floorplans are for guidance purposes only intended as general information. It cannot be inferred items shown are included in the letting, so please seek to verify what items come with the property.
Important Information
- This Council Tax band for this property is: C
Property Ref: 10044_256590
Similar Properties
Hainault Road, Leytonstone, London, E11 1EE
2 Bedroom Ground Floor Flat | £1,800pcm
This well presented unfurnished two bedroom ground floor conversion flat has a private southerly facing garden, double g...
Cavendish Drive, Leytonstone, London, E11 1DJ
2 Bedroom Ground Floor Flat | £1,750pcm
Located a short walk from Leytonstone tube station, this unfurnished two-bedroom ground floor conversion flat has a priv...
Mayville Road, Leytonstone, London, E11 4QH
2 Bedroom Apartment | £1,750pcm
A modern, two double bedroom flat positioned on a small turning directly off of the High Road, providing excellent trans...
Preston Road, Leytonstone, London, E11 1NN
2 Bedroom Flat | £1,850pcm
A spacious two double bedroom first floor flat in a sought-after location in Upper Leytonstone. Fully modernised to a hi...
Mayville Road, London, Greater London, E11 4QH
2 Bedroom Flat | £1,850pcm
This stylish two-bedroom flat is located just off Leytonstone High Road and offers plenty of space, a secure entryphone...
St. David's Court, Grosvenor Road, London, E11 2HH
2 Bedroom Apartment | £1,850pcm
This two-bedroom flat is ideally located for Wanstead's transport and High Street amenities, also featuring gas central...

Trading Places (Leytonstone)
Leytonstone, London, E11 1HE
How much is your home worth?
Use our short form to request a valuation of your property.
Request a Valuation
