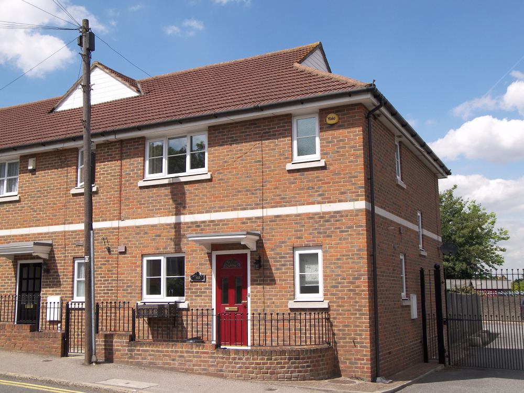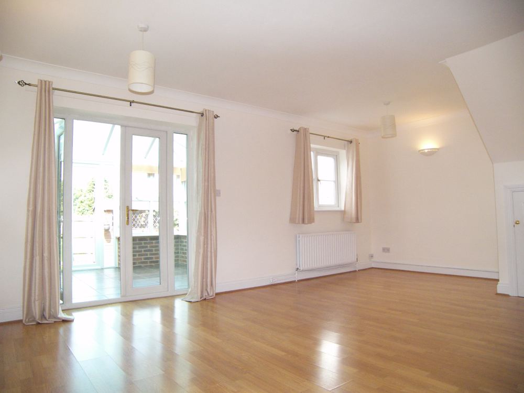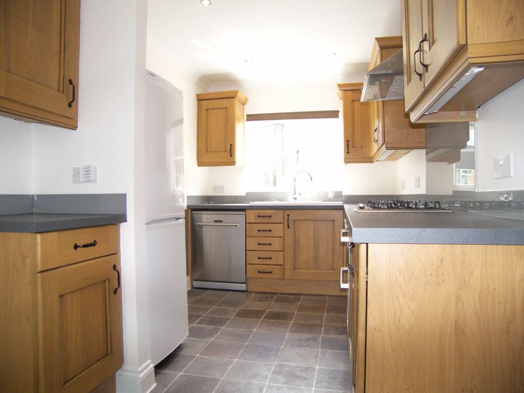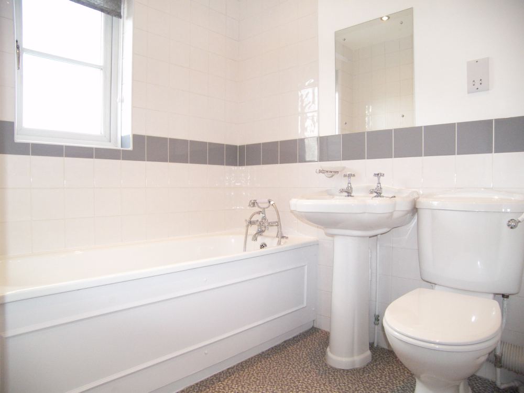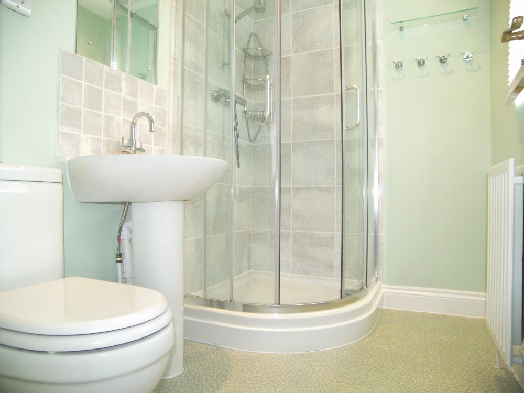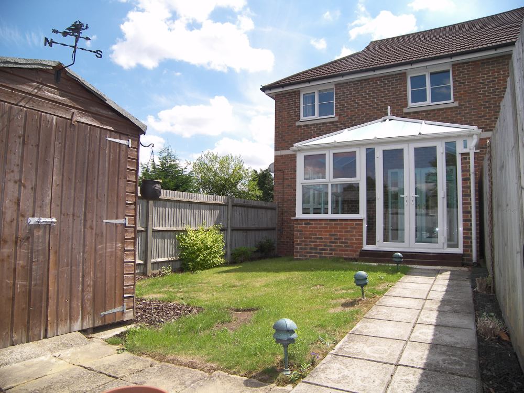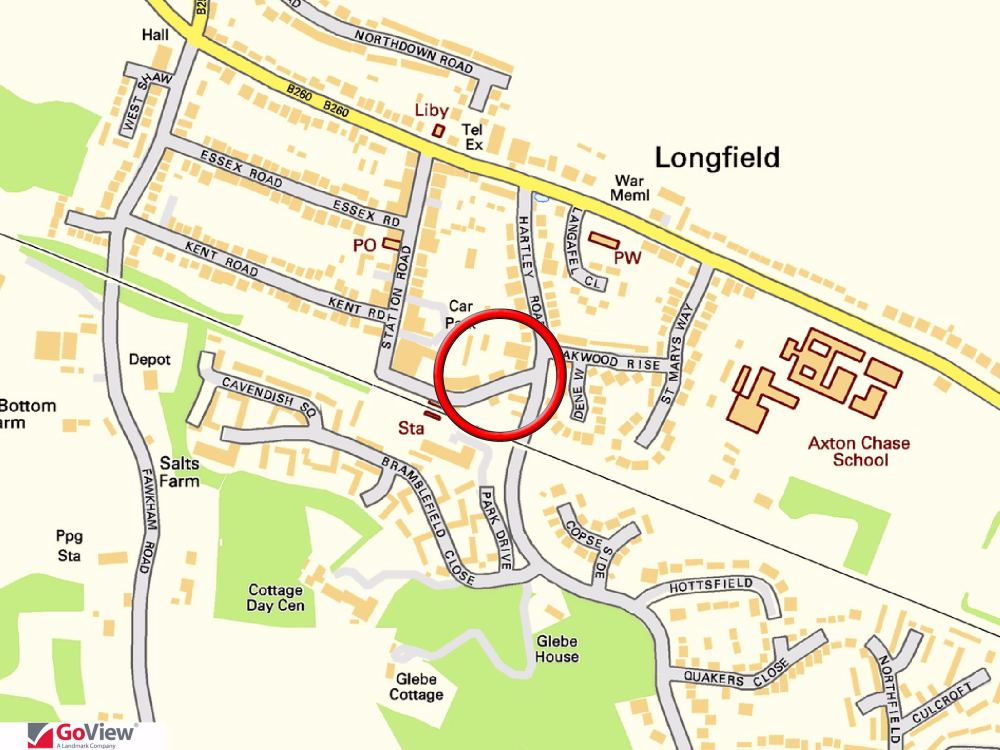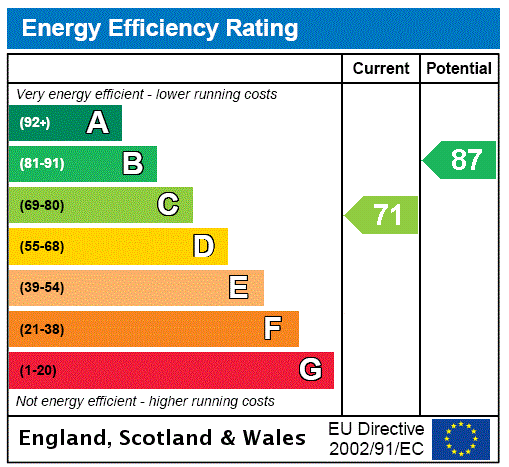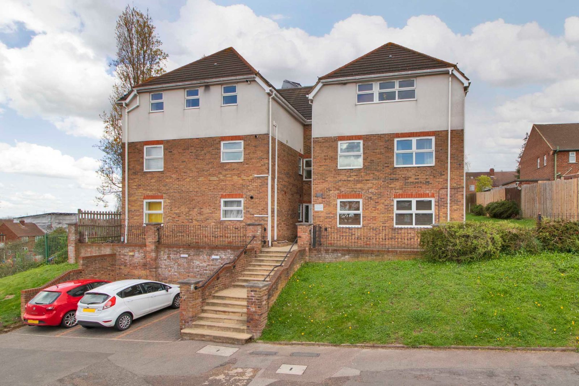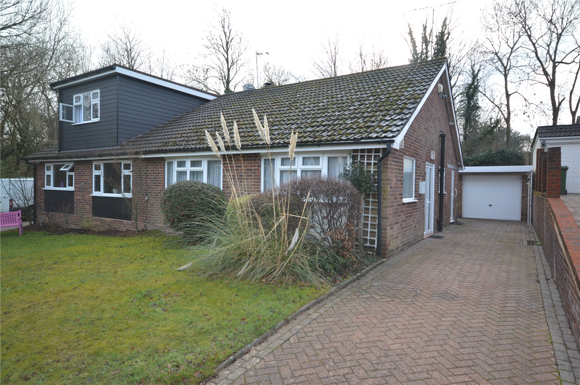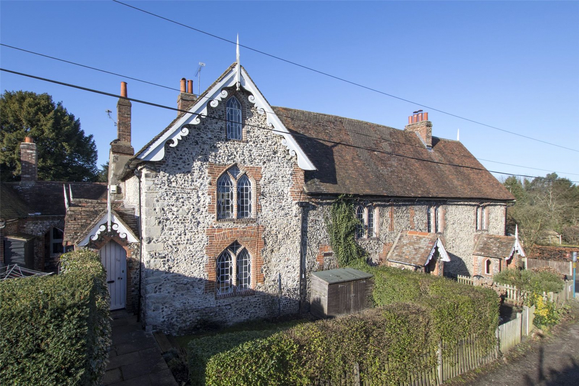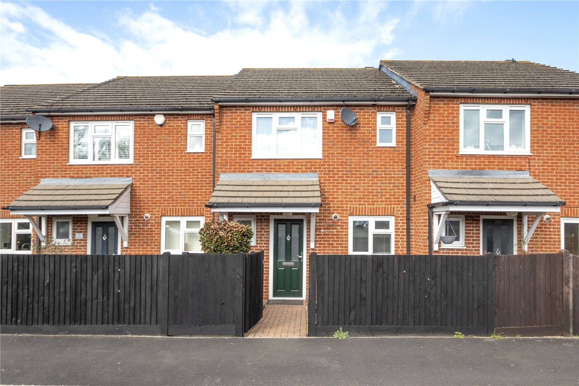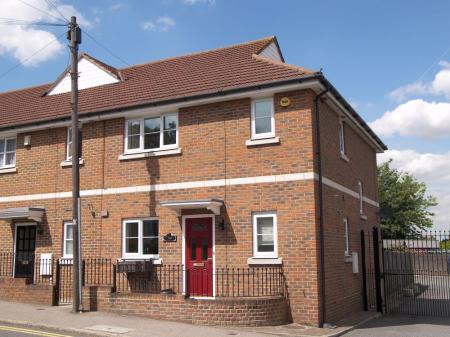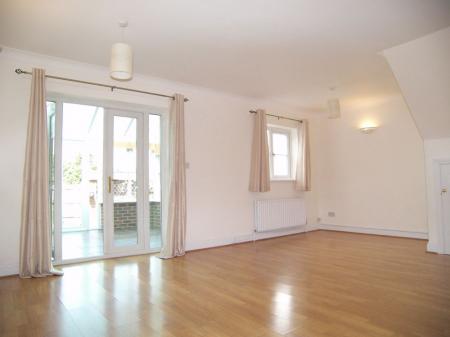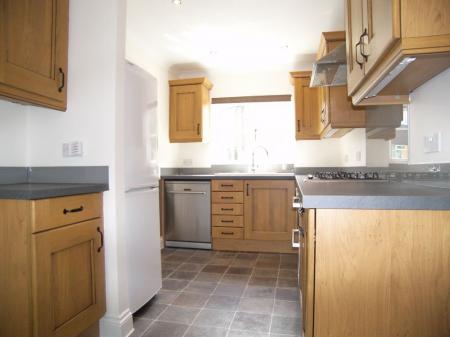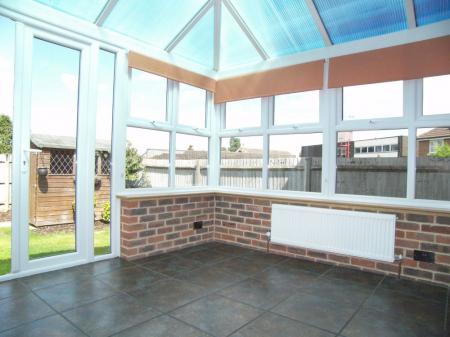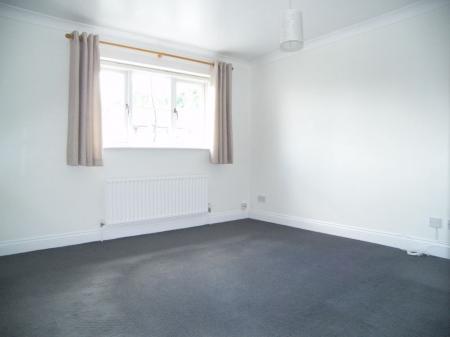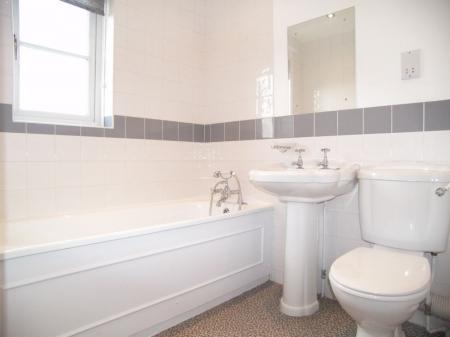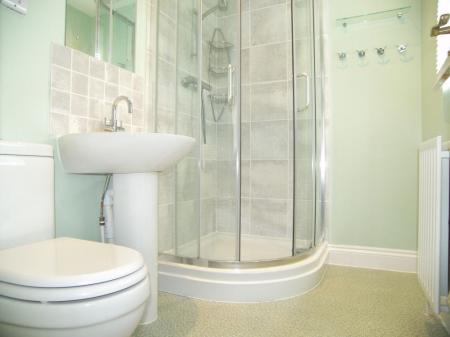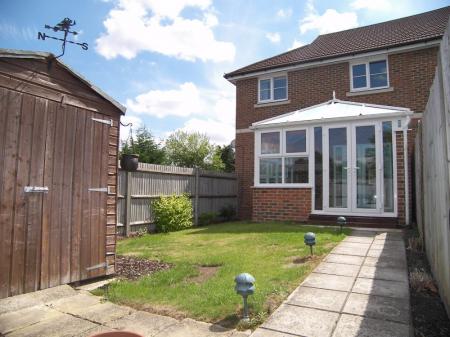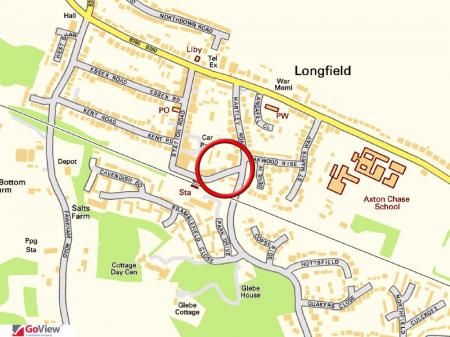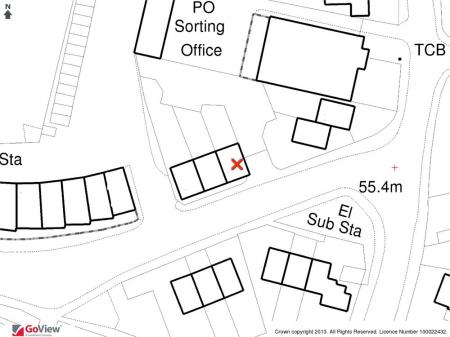- 3 Bedrooms
- Near to Longfield Station
- Immaculately presented
- Available from 15 June 2020
- EPC Rating C
3 Bedroom End of Terrace House for rent in Longfield
Located in the heart of the village of Longfield and moments from Longfield Station with its 30 minute link to London Victoria, this modern 3 bedroom house is immaculately presented. The ground floor has an open plan kitchen/lounge/diner, separate utility room, W/C and conservatory, while the first floor boasts master bedroom with en-suite, two further well proportioned bedrooms and family bathroom. Externally the rear garden leads to two allocated parking bay in the gated car park.
LOCATION
Located in the heart of the village of Longfield and moments from Longfield Station with its 30 minute link to London Victoria, this modern 3 bedroom house is immaculately presented. The ground floor has an open plan kitchen/lounge/diner, separate utility room, W/C and conservatory, while the first floor boasts master bedroom with en-suite, two further well proportioned bedrooms and family bathroom. Externally the rear garden leads to one allocated parking bay in the gated car park.
DIRECTIONS
From Clifton & Co proceed down Ash Road towards Longfield, once under the railway bridge turn left into Station Road and the property will be found on the right hand side.
ENTRANCE HALL
UPVC door to front, wood effect flooring, radiator, stairs to first floor.
CLOAKROOM
Double glazed window to front, Inset spot lights, radiator, pedestal wash hand basin, low level WC.
LOUNGE/DINER
18' 3" x 14' narrowing to 11’2" (5.56m x 4.27m) Wood effect flooring, two double radiators, double glazed window to rear, storage cupboard, open plan to kitchen, double glazed double doors to conservatory.
CONSERVATORY
10' 2" x 10' (3.10m x 3.05m) Triple aspect with double glazed window to both sides and to rear, tiled floor, double glazed double doors to garden, double radiator.
KITCHEN
10' 9" x 7' 5" (3.28m x 2.26m) Double glazed window to front, Inset spot lights, range of co-ordinated wall and base units with work surface over, single drainer sink unit with mixer tap, integrated oven, hob, extractor hood, plumbed for dishwasher, space for fridge-freezer.
UTILITY ROOM
6' 10" x 5' 9" (2.08m x 1.75m) Double glazed window to side, Inset spot lights, Wall mounted gas fired boiler, extractor fan, range of base units with work surface over, stainless steel single drainer sink unit with mixer taps, plumbed for washing machine and space for dryer.
LANDING
Double glazed window to side, access to loft, airing cupboard.
BEDDROOM 1
14' 2" x 11' 2" (4.32m x 3.40m) Double glazed window to front, radiator.
ENSUITE
Double glazed window to front, Inset spot lights, double radiator,extractor fan, electric shaving point, three piece white suite comprising low level WC, pedestal wash hand basin, fully enclosed translucent shower cubicle.
BEDDROOM 2
11' 3" x 7' 5" (3.43m x 2.26m) Double glazed window to rear.
BEDROOM 3
10' 7" x 7' 9" (3.23m x 2.36m) Double glazed window to rear, laminate wood flooring, radiator.
BATHROOM
6' 10" x 5' 7" (2.08m x 1.70m) Double glazed window to side, Inset spot lights, radiator, part tiled walls, three piece white suite comprising low level WC, wash hand basin, panelled bath with mixer taps, electric shaving point.
REAR GARDEN
Paved pathway leading to rear with a lawn to side, shed, gate leading to allocated parking, outside tap.
PARKING
One allocated parking space (for tenant only).
AGENTS NOTE
There is a covenant forbidding commercial vehicles of any kind.
TRANSPORT INFORMATION
Longfield Railway Station: 0 miles
Ebbsfleet International Railway Station: 3.33 miles
All distances are approximate and calculated as the crow flies. There is a regular commuter coach service to London via Canary Wharf - Monday to Friday. For further information please visit http://clarkescommute.co.uk/ For information regarding travel please visit: http://www.kent.gov.uk/roads-and-travel
LOCAL SCHOOLS
Please check with the local authority as to catchment areas and intake criteria.
USEFUL INFORMATION
We recognise that renting a property is a big commitment and therefore recommend that you visit the local authority website www.dartford.gov.uk for more helpful information about the property and local area before proceeding.
COUNCIL TAX
We are informed this property is in council tax band D, you should verify this with Dartford Borough Council on 01322 343434
MEASUREMENTS
All measurements are approximate and therefore may be subject to a small margin of error.
RESERVATION FEE
To reserve a property a holding deposit must be paid of one week’s rent. It is a condition that once the holding reservation fee has been paid, it will be deducted from the first month’s rent upon the moving in day. The reservation fee is not refundable for the following reasons: • If at any time you decided not to proceed with the application after the reservation fee has been paid. • Provide us with false, misleading or incorrect information as part of your tenancy application. • Unsatisfactory credit check(s) or reference(s). • Failure of any of the checks which the Landlord is required to undertake under the Immigration Act 2014. All tenants will be required to be referenced. If you should have any concerns regarding any of the above points you need to inform us prior to agreeing a reservation fee and commencing referencing.
PAYMENTS
Payments must be made by bank transfer. Please note card payments, cash or cheques will not be accepted in any circumstances.
UTILITY BILLS
The rent payable is exclusive of any other charge for living at the property. All other utility payments such as council tax, gas, electricity, water, telephone, broadband, cable, TV licence etc are the responsibility of the tenant and payable to the provider. Arrangements should be made to have the utilities connected in the tenant’s name immediately upon moving in, if not before.
RENT & SECURITY DEPOSIT
Tenants will be required to pay one month's rent in advance at the start of the tenancy and also a security deposit equal to five weeks rent.
PROFESSIONAL MEMBERSHIPS
Clifton & Co is a member of The Client Money Protection Scheme (CMP) and The Property Ombudsman.
Property Ref: 321455_HLC130013_L
Similar Properties
Chapel Wood, New Ash Green, Kent, DA3
2 Bedroom End of Terrace House | £1,350pcm
This two bedroom end of terrace house is set in a sought after quiet neighbourhood. The property offers spacious lounge...
Valley Heights, Joyce Green Lane, Dartford, DA1
2 Bedroom Flat | £1,350pcm
HOLDING DEPOSIT TAKEN. This smart first floor two bedroom purpose built flat is located close to local amenities, bus ro...
Beechlands Close, Hartley, DA3
2 Bedroom Semi-Detached Bungalow | £1,300pcm
Available now this two bedroom semi detached bungalow in sought after cul-de-sac with own driveway and garage. There is...
2 Bedroom Terraced House | £1,400pcm
HOLDING DEPOSIT TAKENSet in this historic Dickensian village reported to be one of the oldest buildings within the villa...
2 Bedroom Terraced House | £1,400pcm
HOLDING DEPOSIT TAKENSituated in this quiet cul-de-sac.
Spring Cross, New Ash Green, DA3
4 Bedroom Link Detached House | £1,450pcm
*AVAILABLE NOW* Set in this sought after position this spacious four bedroom linked detached house offers spacious loung...
How much is your home worth?
Use our short form to request a valuation of your property.
Request a Valuation

