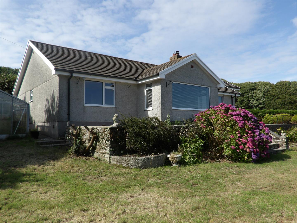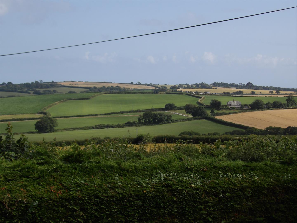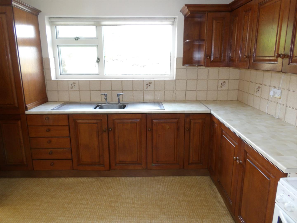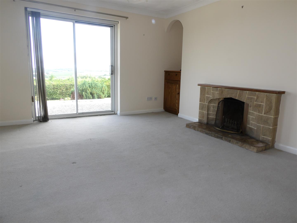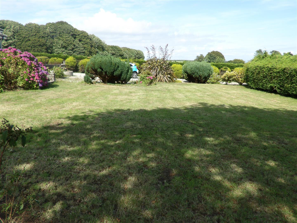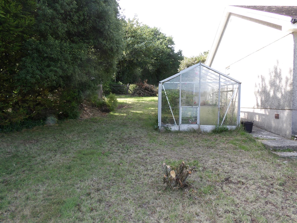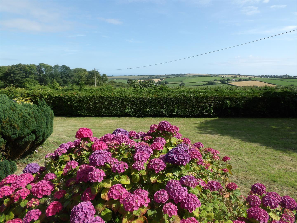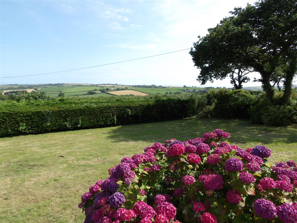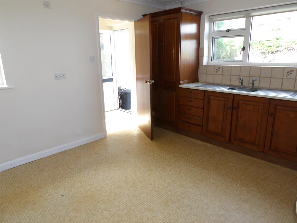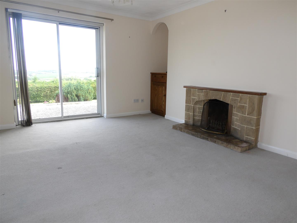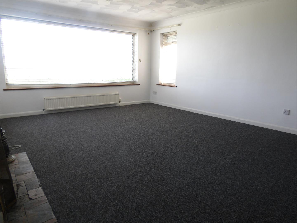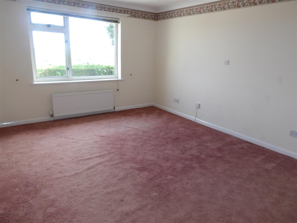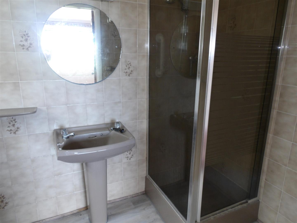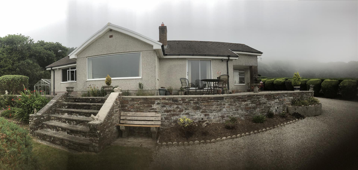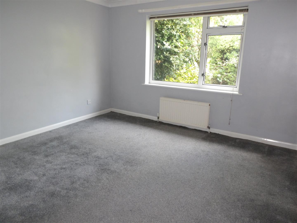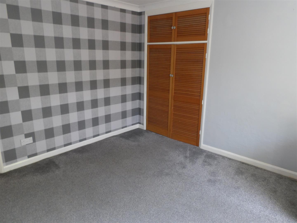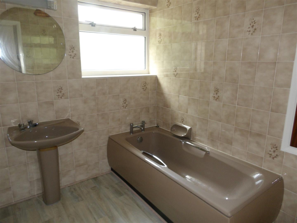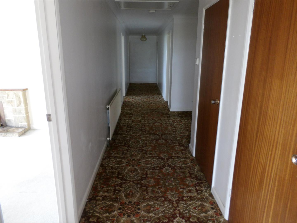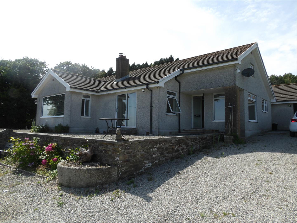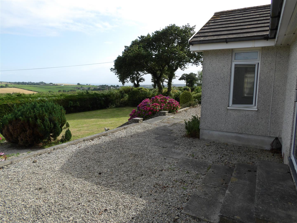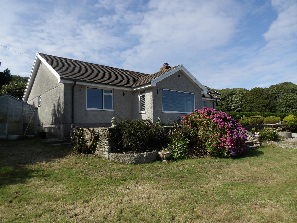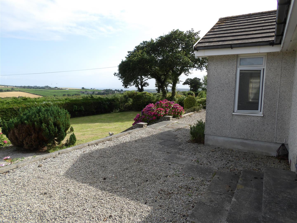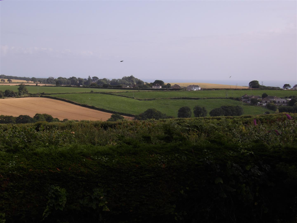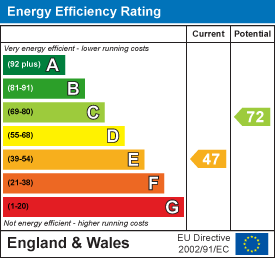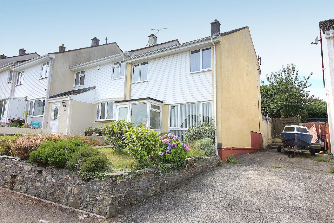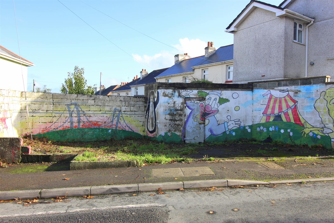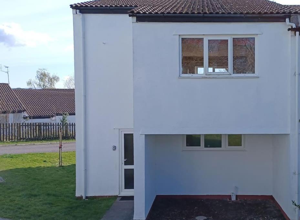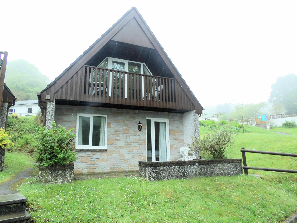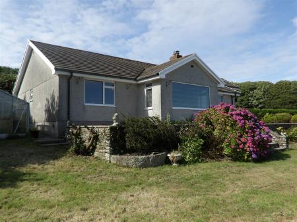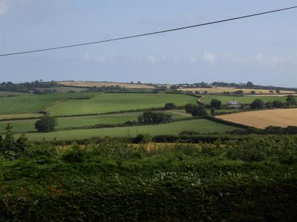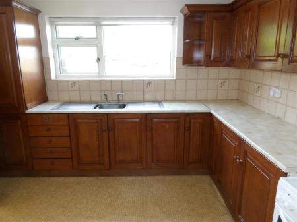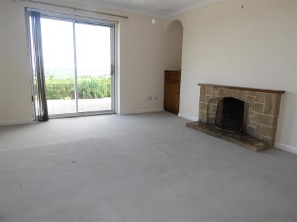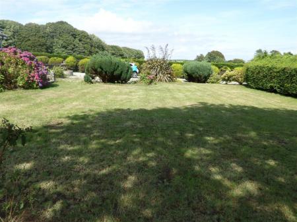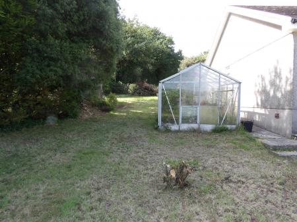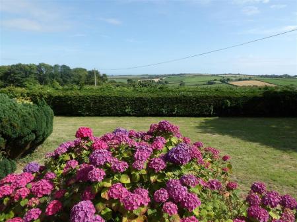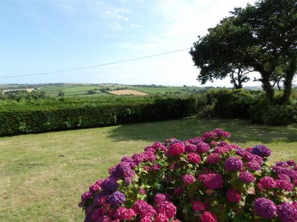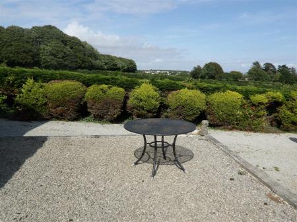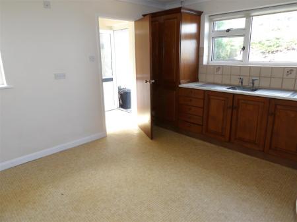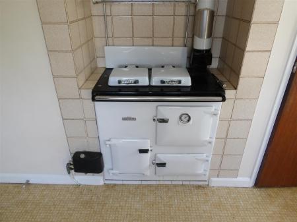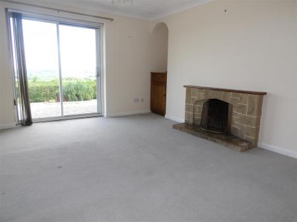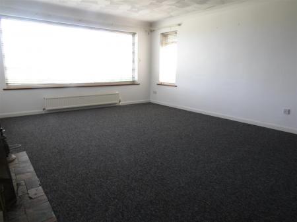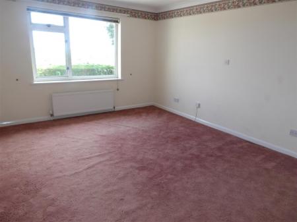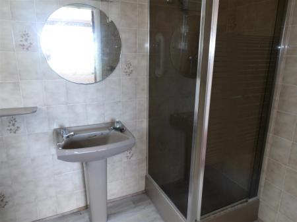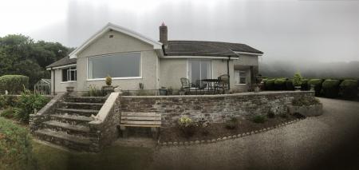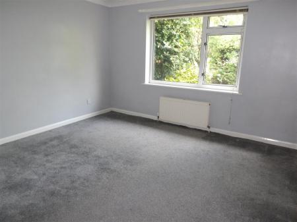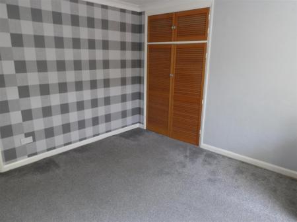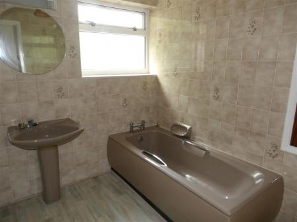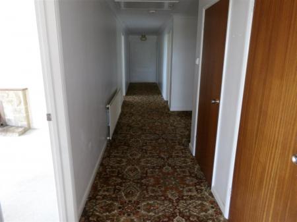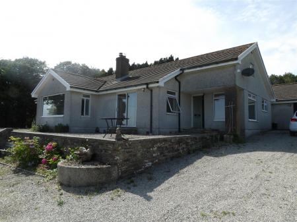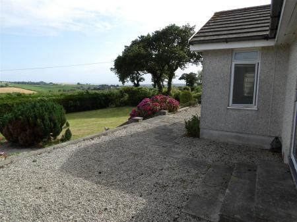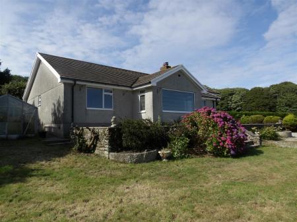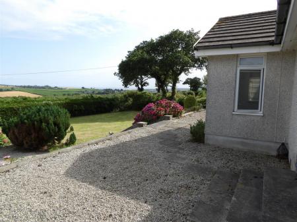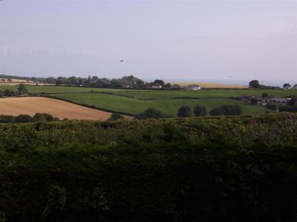- Detached Bunglaow
- Three Bedrooms
- Living Room
- Kitchen
- Dining Room
- Utility Room
- Oil Fired Heating
- Garage
- Outstanding Views
- Gardens
3 Bedroom Detached Bungalow for rent in Looe
The bungalow is located off a private lane in the hamlet of Nomansland. Looe is only 4 miles away with its abundance of shops, bars and restaurants, along with a safe and sandy beach and fascinating harbour and is within easy access to the B3253 for Plymouth and beyond.
A spacious 3 bedroom one en-suite detached bungalow. The property has generous living accommodation, the sitting room with open fire, leads through to the dining room and patio doors lead to the front patio area with outstanding views towards the coast. The kitchen is spacious with utility room off. Separate Wc and bathroom and en-suite off one of the bedrooms. Garage with overhead storage and parking for 6-8 cars. Holding deposit £346.00 Full Deposit £1730.00. Council Tax Band F, Long Term Let Epc E 47
Entrance - From the patio area into entrance area which is glazed to all sides and door into inner hallway.
Hallway - Doors to most rooms, fitted carpet and two times storage cupboards.
Kitchen - 3.9 x 3.6 (12'9" x 11'9") - Fitted with a range of base and wall units and work tops, space for free standing oven or there is an Rayburn oven fitted. Space for white goods, stainless steel sink.. Window to the side aspect and door to utility area.
Utility - Plumbing for washing machine, stainless steel sink unit and door into garage.
Wc - Low lwvel Wc
Dining Room - 4.3 x 4.2 (14'1" x 13'9") - A spacious room with fitted carpet, fire place, ceiling lights , radiator and sliding patio doors to the front leading onto a delightful patio seating area with far reaching views.
Living Room - 6.3 x 5.6 (20'8" x 18'4") - Another excellent sized room with fire place, oversized window to the front aspect with delightful views across the country side towards the coast, two radiators, fitted carpet and ceiling lights.
Bedroom - 4.2 x 3.6 (13'9" x 11'9") - A double bedroom with window to the front aspect, fitted carpet, built in storage and radiator.
En-Suite - Window to the side aspect, Low level Wc, pedestal sink, corner shower cubicle and shaving light point.
Bedroom - 3.6 x 3.6 (11'9" x 11'9") - Window to the rear aspect, fitted carpet, radiator and built in storage.
Bedroom - 3.6 x 3.6 (11'9" x 11'9" ) - Window to the rear aspect, fitted carpet, radiator and built in storage.
Wc - Window to the rear aspect, low level Wc and pedestal sink.
Bathroom - Window to the rear aspect, panel bath, pedestal sink, and storage cupboard.
Outside - The front garden is mainly laid to lawn bordered with hedgerow, low level wall, patio. area and a variety of shrubs and bushes, to the side garden there is a green house. A pathway off the driveway leads along the side and leads around to the enclosed rear garden. This is mainly laid to lawn enclosed by a variety of mature shrubs and bushes.
The property is accessed by a private lane and offers parking for ample cars.
Garage - 7.0 (max) x 6.1 (22'11" (max) x 20'0") - With remote up and over door, space for one car and further side storage area with eves storage
Tenancy Info - Exclusive of the following: Council tax, electricity, Oil and water.
Pets considered
Holding Deposits:
A holding deposit equal to 1 weeks rent is payable upon the start of the application.
Successful applications - any holding deposit will be offset against the initial Rent and Deposit with the agreement of the payee.
Fees payable in accordance with the Tenant Fees Act 2019:
Additional variable charges may apply during the course of the tenancy or at the end and are detailed within the tenancy agreement.
These include:
Default of Contract - Late Payment Charge £30.00 Inc. Vat
Default of Contract - Loss of Keys £30.00 Inc. Vat
Contract Variation - Administration Charge £60.00 Inc. Vat
Contract Termination - Administration Charge £60.00 Inc. Vat (Plus any reasonable Landlord costs, by prior agreement)
Deposit
A Deposit equal to 5 weeks rent (6 weeks rent, where the annual rent is greater than £50,000.00) The Deposit and first months Rent is payable once the references have been passed and the tenancy commences.
Redress Scheme and Client Money Protection
Property Redress Scheme - Membership No. PRS002551
UKALA Client Money Protection - Membership No. 188420
Property Ref: 10399_33553961
Similar Properties
3 Bedroom End of Terrace House | £1,000pcm
Wainwright Estate Agents are delighted to offer this 3 bedroom end of terraced house in a popular residential area of Sa...
Plot | Guide Price £12,500
Wainwwright Estate Agents are delighted to offer for sale this plot of land located in the popular area of Saltash, Corn...
Honicombe Manor Holiday Village
2 Bedroom Terraced House | Guide Price £55,000
*****FOR SALE VIA ON LINE AUCTION - Being sold via Secure Sale online bidding. Terms & Conditions apply. Starting Bid £5...
Honicombe Manor Holiday Village
3 Bedroom Commercial Development | Guide Price £60,000
*****For sale via secure sale online bidding: terms and conditions apply.****Tucked away on the popular holiday site wit...

Wainwright Estate Agents (Saltash)
61 Fore Street, Saltash, Cornwall, PL12 6AF
How much is your home worth?
Use our short form to request a valuation of your property.
Request a Valuation
