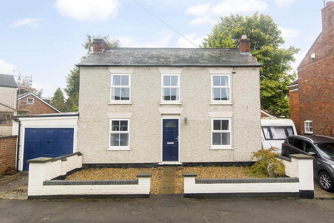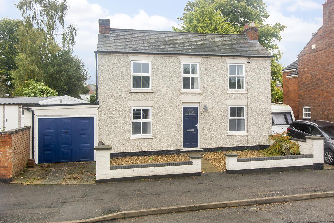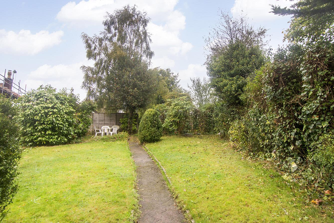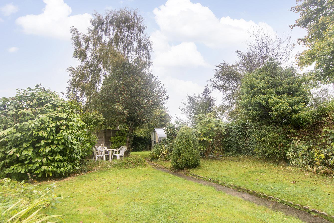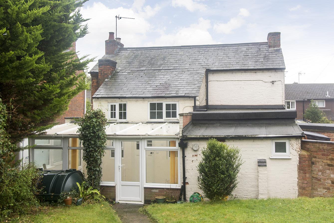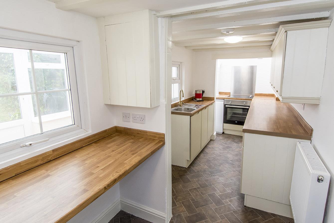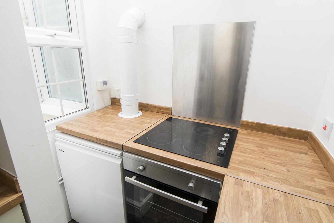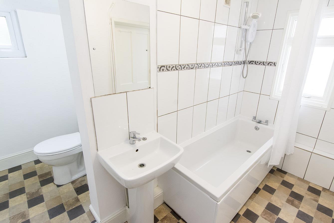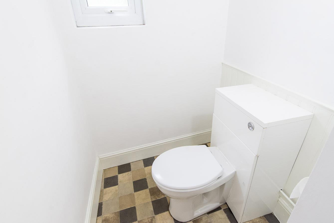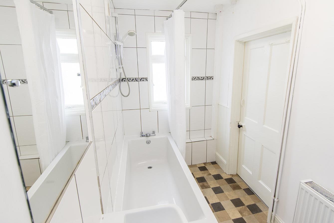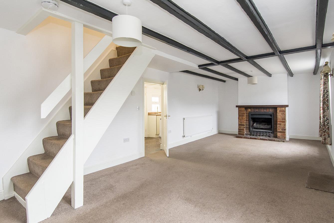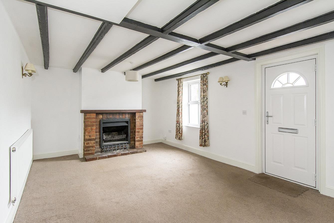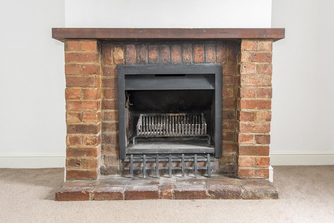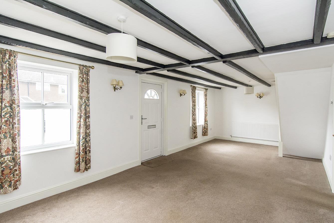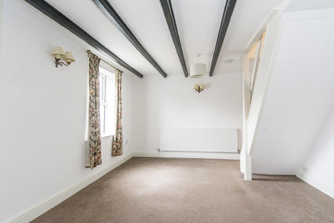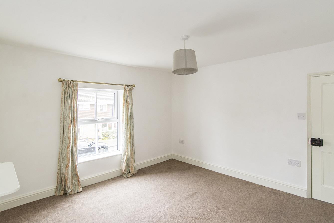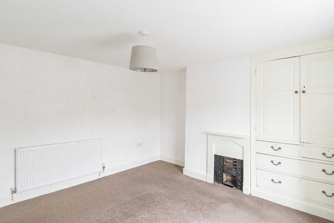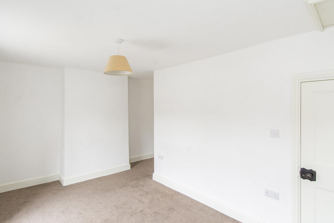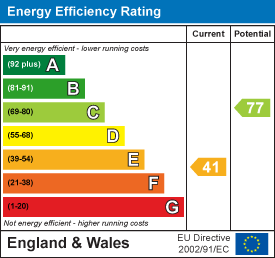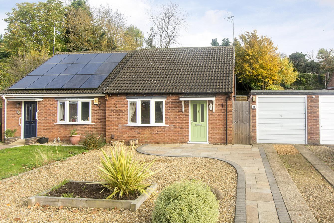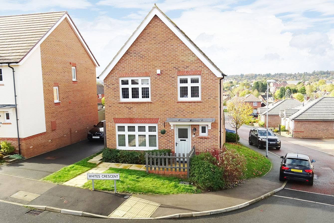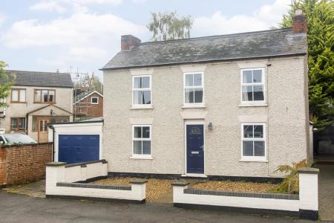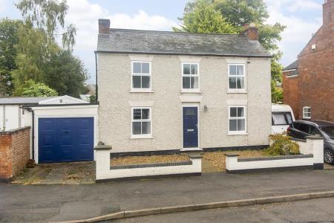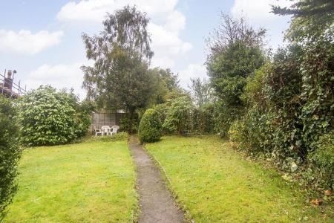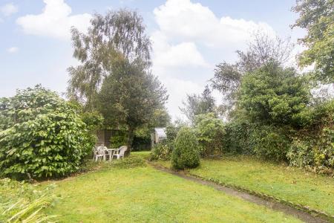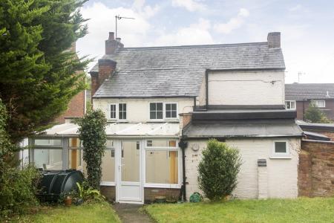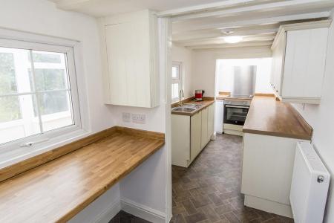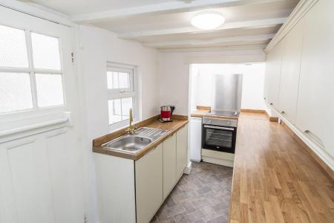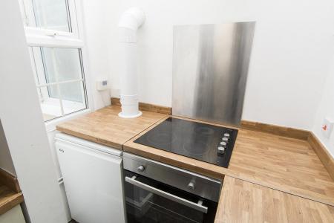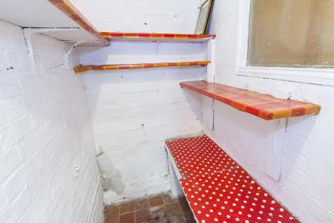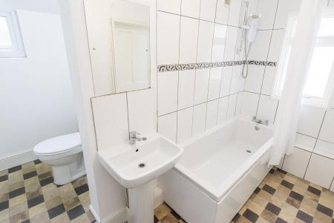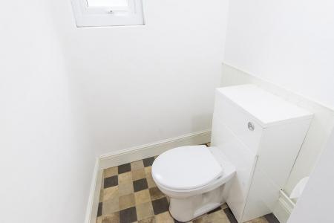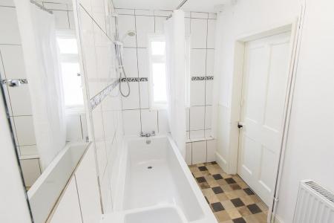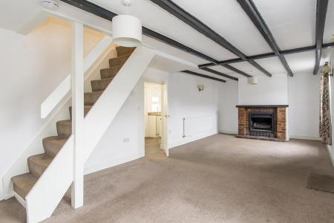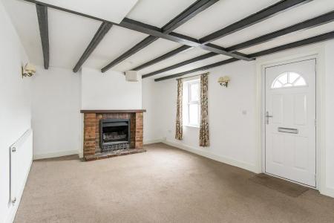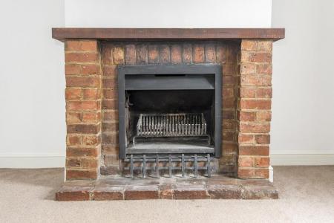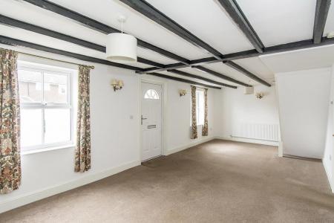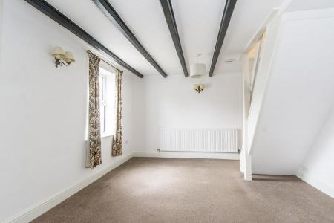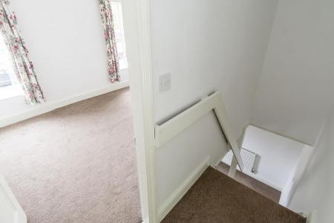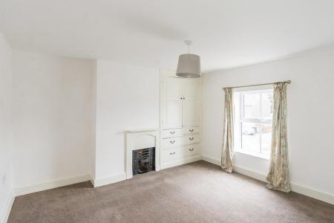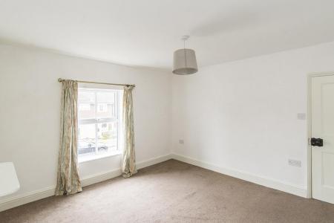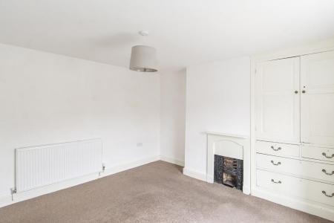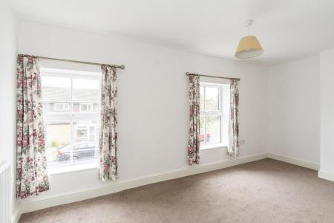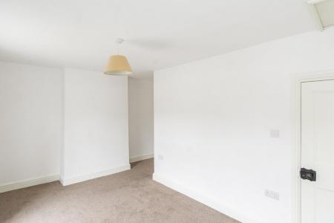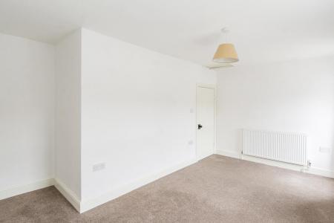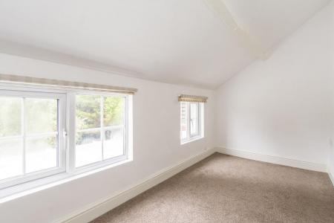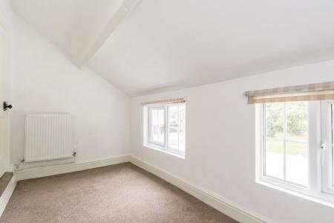3 Bedroom Cottage for rent in Lutterworth
Well located in this popular village, and ideally placed for access to the A14 and M1/M6 junctions, is this delightful period detached cottage. The centrally heated and double glazed accommodation includes a 26'1" x 11'9" lounge/diner, kitchen/breakfast room, conservatory, three bedrooms and bathroom. There is also a good sized and private rear garden, off road parking and a single garage. The property is offered unfurnished and is available immediately.
Lounge/Diner - 7.95m x 3.58m (26'1" x 11'9") - Accessed via upvc front door. Two double glazed windows to the front door. Four wall lights. Two radiators. Exposed ceiling beams. Stairs rising to the first floor. Door to:-
Lounge/Diner (Photo 2) -
Kitchen - 5.03m x 1.83m (16'6" x 6'0") - Fitted base and wall units. Laminated work surfaces. Fitted electric oven and four ring hob. Stainless steel sink and drainer. Door to spacious walk in pantry. Oil fired central heating boiler. Radiator. Double glazed window to the rear elevation. Door to:-
Conservatory - 4.90m x 2.34m (16'1" x 7'8") - Double glazed windows to the rear and door opening out to the rear garden. Tiled flooring. Two wall lights. Space and plumbing for automatic washing machine. Door to walk in coal store.
First Floor Landing - Doors to rooms.
Bedroom One - 3.45m x 3.58m (11'4" x 11'9") - Double glazed window to the front elevation. Cast iron period open fireplace. Fitted storage cupboards. Radiator.
Bedroom Two - 4.52m x 2.49m (14'10" x 8'2") - Two double glazed windows to the front elevation. Radiator. Access to loft space.
Bedroom Three - 3.86m x 1.75m (12'8" x 5'9") - Two double glazed windows to the rear. Wall light. Radiator.
Bathroom - Panelled bath with electric shower fitment over. Pedestal wash hand basin. Low level WC. Radiator. Two opaque double glazed windows.
Outside - To the front of the property is a gravelled forecourt with low brick retaining wall. There is parking in front of the garage for one car and gated side pedestrian access to the rear garden.
There is a larger than average rear garden which is laid mainly to lawn and is private being enclosed by timber fencing.
Garage - Single brick constructed garage with up and over door.
Additional Information - Council tax band D
Damage deposit based on rent of �1150pcm is �1326
Holding deposit equivalent to one weeks rent ie �265
Initial 6 month tenancy will revert to a monthly periodic after the initial term
Important information
This is not a Shared Ownership Property
Property Ref: 777589_33413230
Similar Properties
Spencer Street, Market Harborough
2 Bedroom House | £1,050pcm
Situated in a delightful location with parkland at the front, yet only a short walk from the town centre, is this beauti...
Launde Park, Market Harborough
2 Bedroom Bungalow | £1,050pcm
Situated in a delightful established location close to the town centre and railway station is this spacious semi detache...
Edinburgh Close, Market Harborough
3 Bedroom Semi-Detached House | £995pcm
Ideally located for access to the mainline railway station and town centre is this well presented semi detached family h...
Highfield Street, MARKET HARBOROUGH
3 Bedroom Terraced House | £1,200pcm
A beautifully modernised and presented mid terrace home ideally situated for the town centre and associated amenities. T...
Harvest Road, Market Harborough
3 Bedroom House | £1,300pcm
Recently constructed to a high specification by Messrs Davidsons is this spacious semi detached family home. The gas cen...
Whites Crescent, Market Harborough
3 Bedroom House | £1,550pcm
Situated in a delightful part of this popular market town is this modern detached family home offered in immaculate deco...

Adams & Jones Estate Agents (Market Harborough)
Market Harborough, Leicestershire, LE16 7DS
How much is your home worth?
Use our short form to request a valuation of your property.
Request a Valuation
