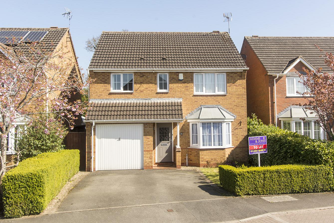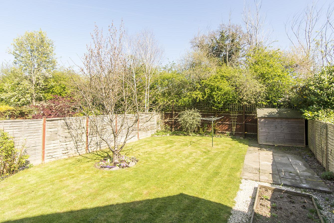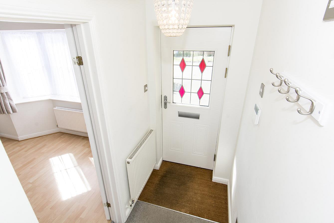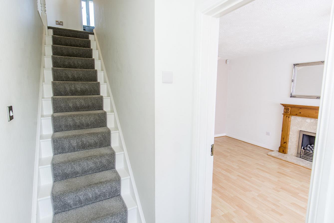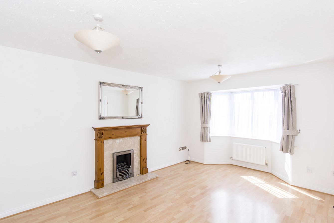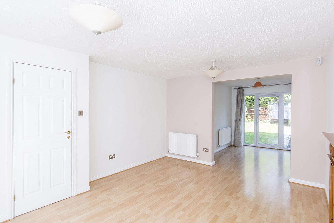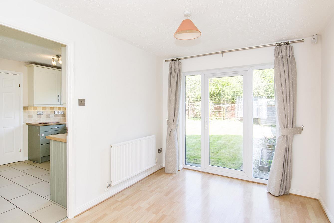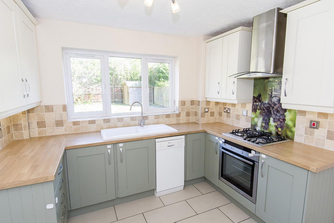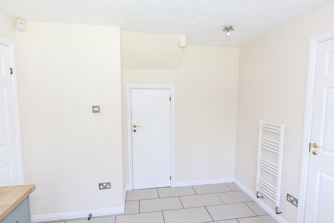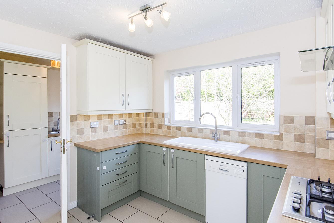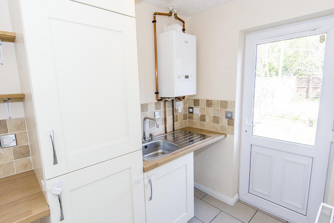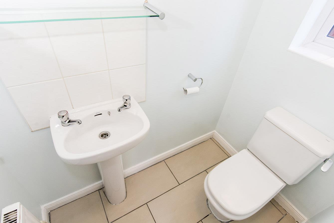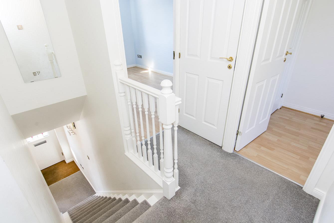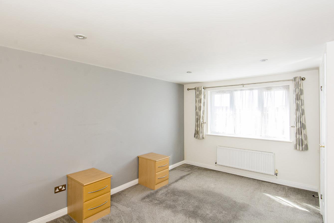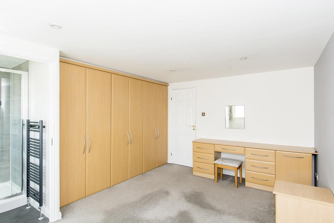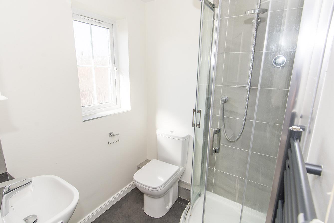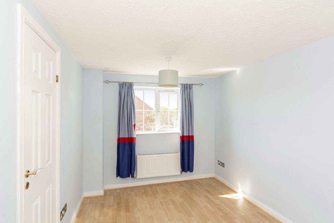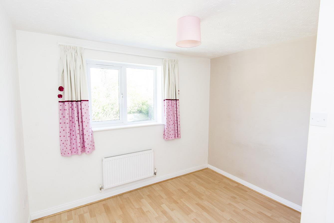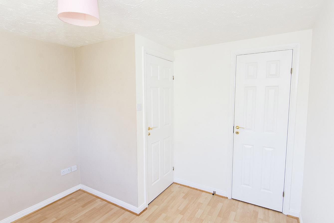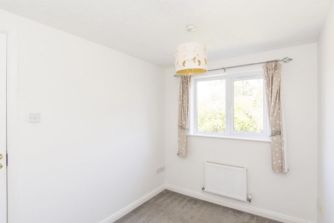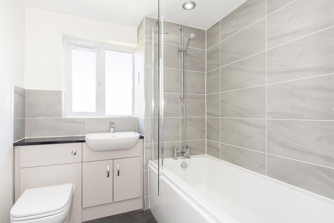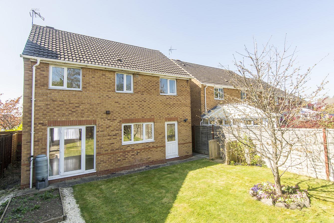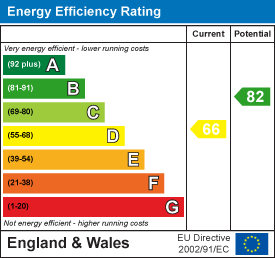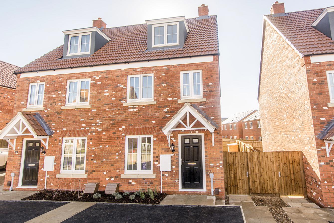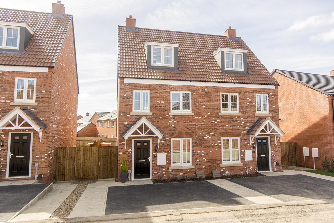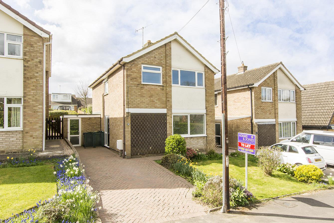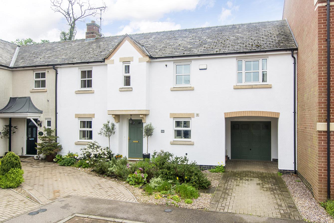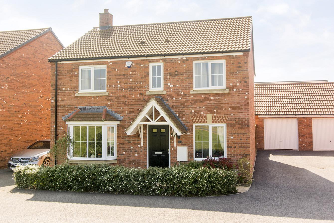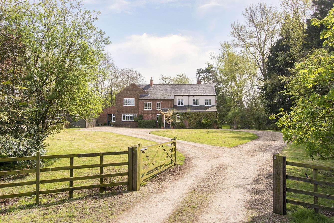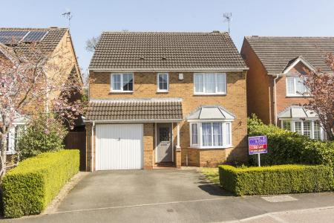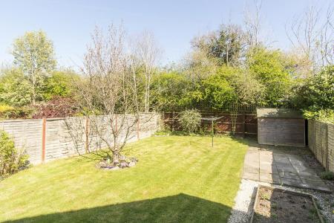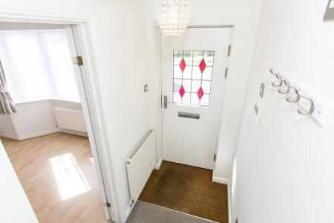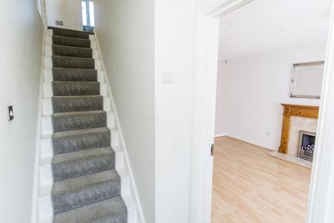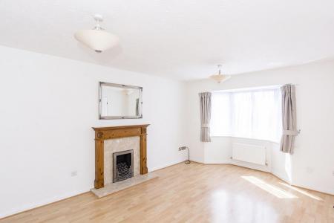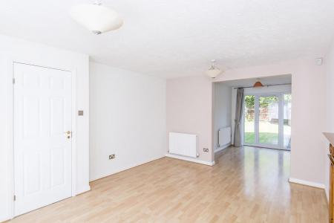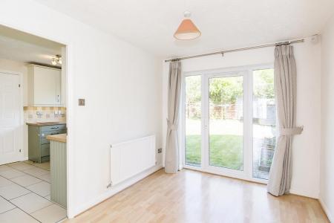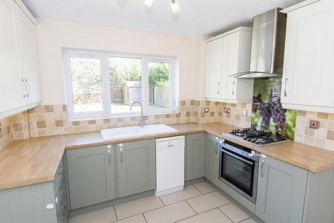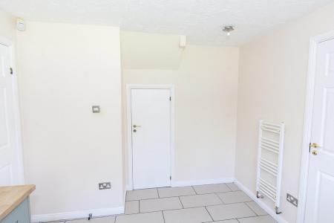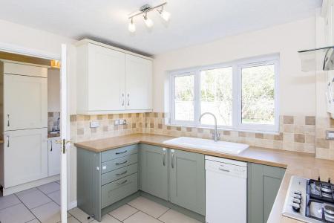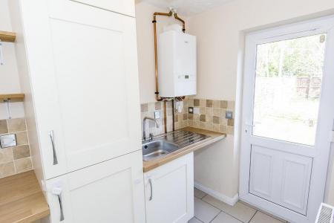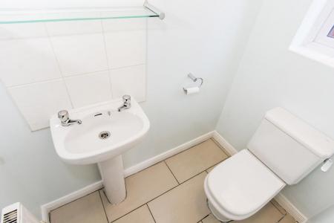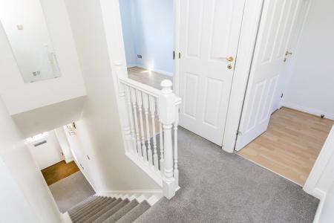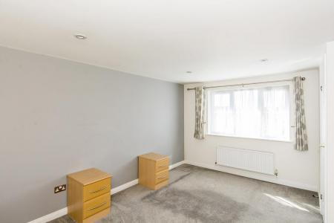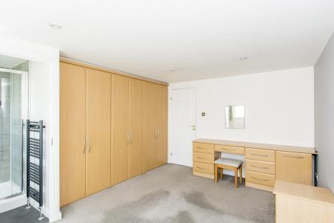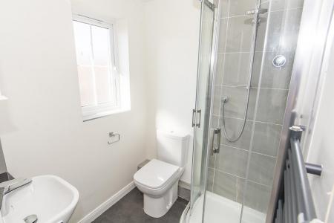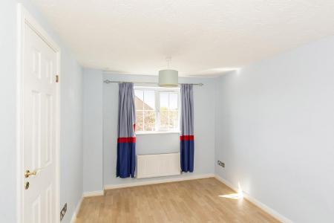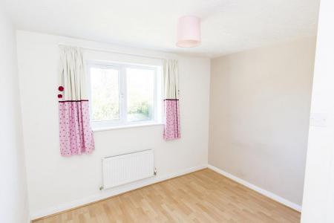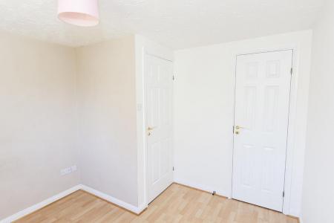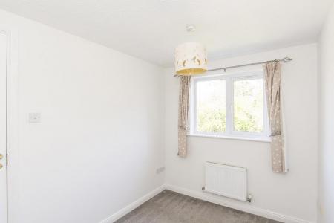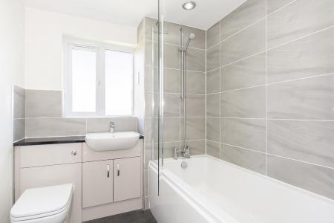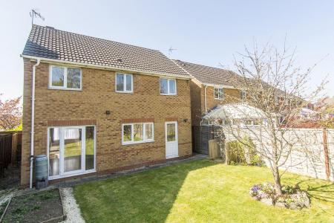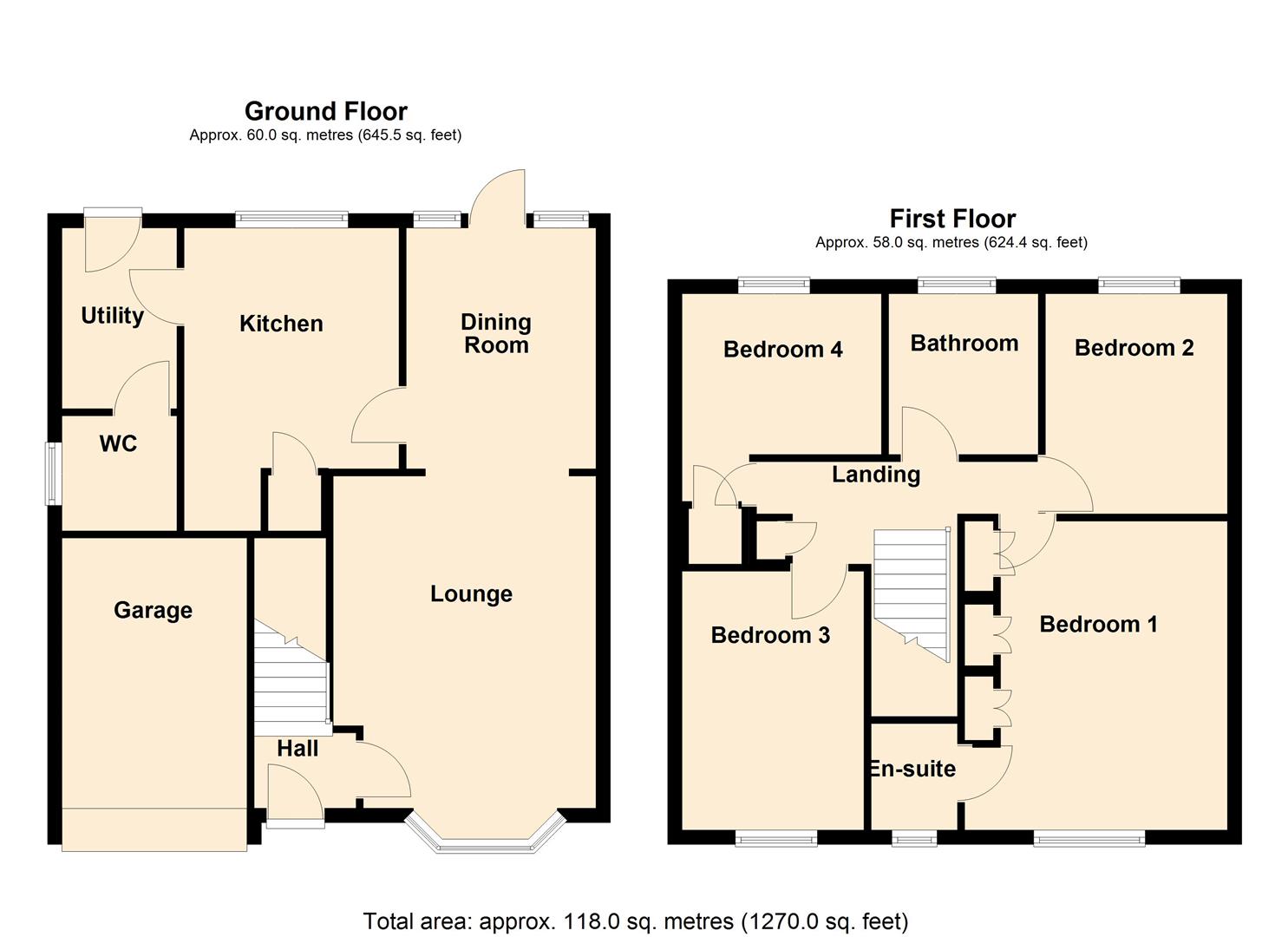4 Bedroom Detached House for rent in Lutterworth
Situated in the sought-after area of Douglas Bader Drive, Lutterworth, this charming four-bedroom detached house offers a perfect blend of comfort and convenience. Upon entering, you are greeted by a welcoming entrance hall that leads to a spacious lounge, ideal for relaxation and family gatherings. The dining room provides an excellent space for entertaining, while the fitted kitchen is both functional and stylish, complete with a utility room and a cloakroom for added practicality. The first bedroom boasts fitted wardrobes and an en-suite shower room, ensuring a private retreat for the homeowners. The family bathroom, featuring a shower over the bath, caters to the needs of the entire household with ease. Outside, the garden is predominantly laid to lawn, providing a lovely area for children to play or for hosting summer barbecues. A patio area offers a perfect spot for outdoor dining, and a timber garden shed provides additional storage. The property also benefits from a single integral garage and ample off-road parking, making it a convenient choice for families or those with multiple vehicles. This delightful home is not only well-appointed but also situated in a popular location, making it an excellent opportunity for anyone looking to settle in Lutterworth. With its spacious layout and attractive outdoor space, this property is sure to appeal to a wide range of people.
Entrance Hallway - Enter via a composite front door where you will find a radiator and the stairs rising to the first floor accommodation.
Hallway Photo Two -
Lounge - 3.66m x 4.62m (12' x 15'2") - Bay window to the front aspect. Fireplace housing a coal effect gas fire. Laminate flooring . Two radiators.
Lounge Photo Two -
Dining Room - 2.95m x 2.64m (9'8" x 8'8") - Door to garden and kitchen. Laminate flooring and a radiator.
Kitchen - 3.48m (max) x 3.00m (11'5" (max) x 9'10") - Fitted with a range of cabinets with complimenting surfaces. Porcelain sink unit with mixer taps. Built under oven Gas hob with extractor canopy. Dishwasher. Ceramic floor tiles. Radiator. Understairs cupboard. Window to the rear aspect.
Kitchen Photo Two -
Kitchen Photo Three -
Utility Room - 2.44m x 1.63m (8' x 5'4") - Fitted with cabinets with complimenting surfaces. Stainless steel sink with mixer taps. space for a washing machine. Ceramic floor tiles. The gas central heating boiler is mounted on the wall. Window to the side aspect and a door gives access to the outside.
Downstairs Wc - 1.60m x 1.60m (5'3" x 5'3") - Fitted with a low level WC and wash hand set onto a vanity unit. Ceramic floor tiles. Radiator. Opaque window to the side aspect.
Landing - There is a airing cupboard and loft hatch access.
Bedroom One - 4.75m x 3.73m (15'7" x 12'2") - A double bedroom with fitted wardrobes and dressing table with drawers. Window to the front aspect. Radiator. A door to the en-suite.
Bedroom One Photo Two -
En-Suite - 1.68m x 1.55m (5'6" x 5'1") - Fitted with a back to wall WC and wash hand basin set into a vanity unit. Corner shower cubicle. Heated tower rail. Ceramic wall & floor tiles. Opaque window to the front aspect.
Bedroom Two - 3.05m x 2.13m 3.05m (10' x 7' 10") - A double bedroom with a radiator and a window to the rear aspect.
Bedroom Three - 3.76m x 2.69m (12'4" x 8'10") - A double bedroom with a built-in storage cupboard. Window to the front aspect and a radiator.
Bedroom Three Photo Two -
Bedroom Four - 3.05m x 2.97m (10' x 9'9") - A double bedroom with a built-in storage cupboard. Window to the rear aspect and a radiator.
Family Bathroom - 2.06m x 2.08m (6'9" x 6'10") - Fitted with a back to wall WC and wash hand basin set into a vanity unit. Bath with shower & side screen. Heated tower rail. Ceramic wall & floor tiles. Opaque window to the rear aspect.
Garden - The garden is mainly laid to lawn with a paved patio and a timber garden shed. Gated side access and an outside tap.
Garden Photo Two -
Garage & Parking - The integral garage has an up and over door. Power & light connected. the dive provides off road parking.
Additional Information - Council tax band E
Holding deposit based on £1450 rent per calendar month amounting to £334
Damage deposit based on £1450 rent per calendar month amounting to £1673
Initial tenancy term 6 months and will revert to a monthly periodic after the initial term
Property Ref: 777589_33815055
Similar Properties
Carroll Street, Market Harborough
3 Bedroom House | £1,450pcm
Situated on the popular 'Wellington Place' development is this substantial, brand new three storey family home. The prop...
Carroll Street, Market Harborough
3 Bedroom House | £1,450pcm
A brand new three storey semi detached family home well situated on the popular Welland Place development towards the We...
Dunslade Close, Market Harborough
4 Bedroom Detached House | £1,400pcm
A recently refurbished detached family home well located in an established residential area with easy access to the main...
Fernie Court, Husbands Bosworth, Lutterworth
4 Bedroom House | £1,500pcm
Well located at the end of a cul de sac in this popular and picturesque village is this immaculately presented and subst...
4 Bedroom House | £2,000pcm
A virtually new detached home offering versatile family accommodation and well situated on the Western outskirts of town...
5 Bedroom House | £3,000pcm
A rare opportunity to rent a substantial and charming detached family home, with wraparound gardens of approximately one...

Adams & Jones Estate Agents (Market Harborough)
Market Harborough, Leicestershire, LE16 7DS
How much is your home worth?
Use our short form to request a valuation of your property.
Request a Valuation
