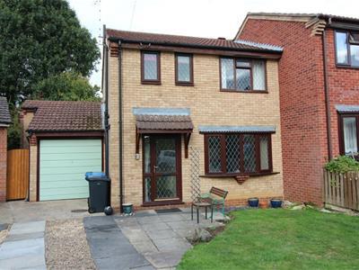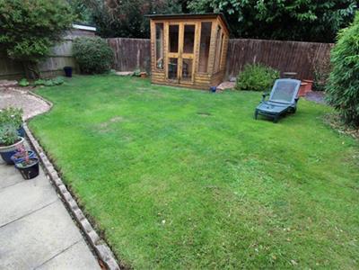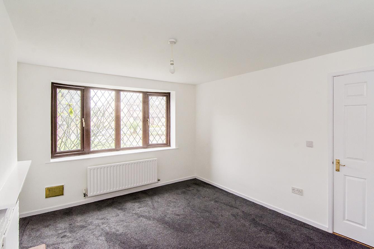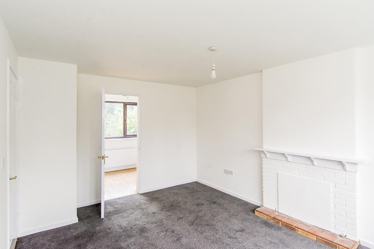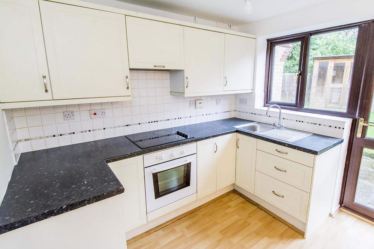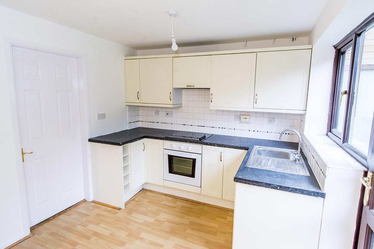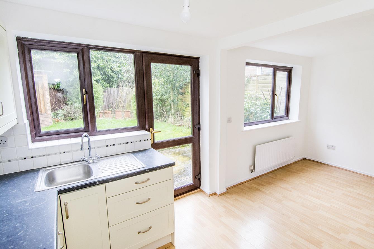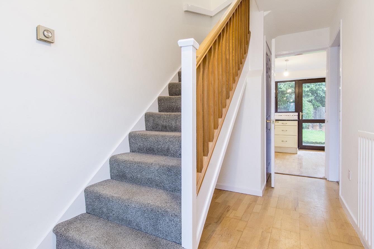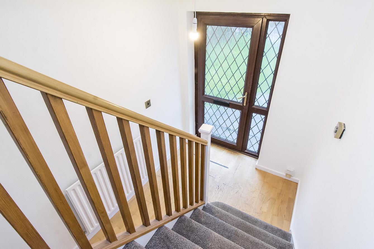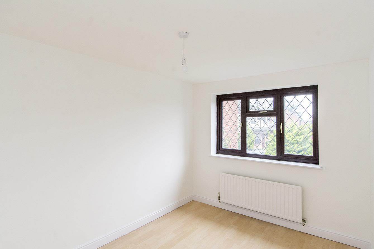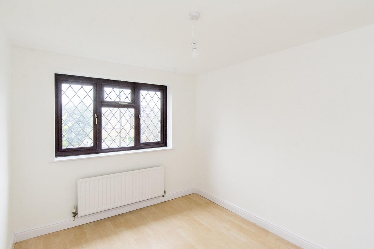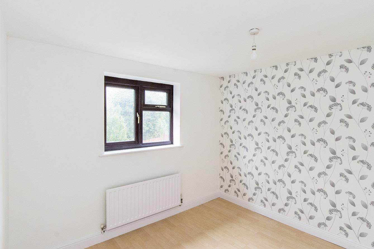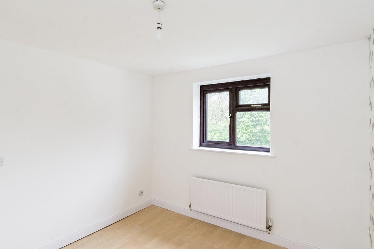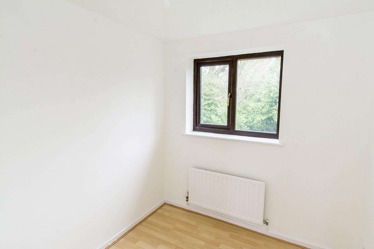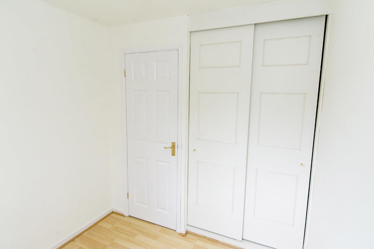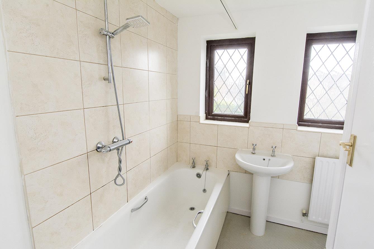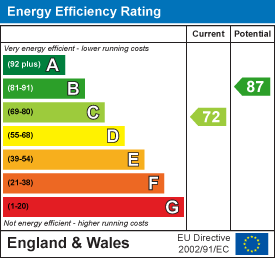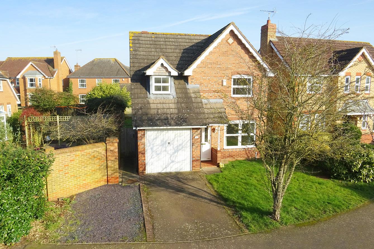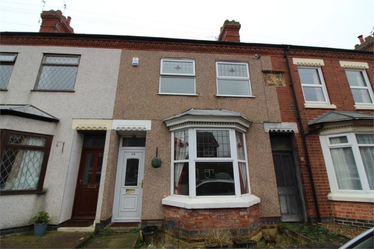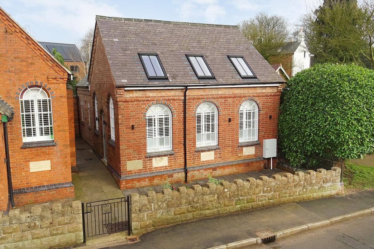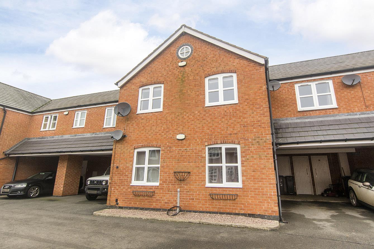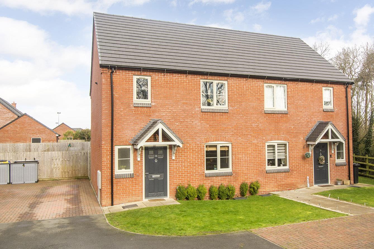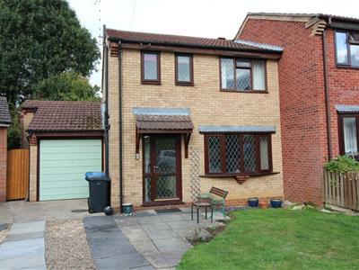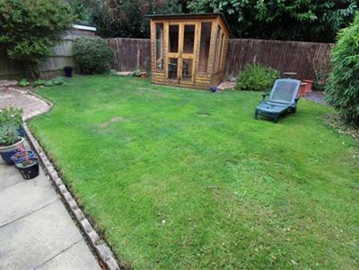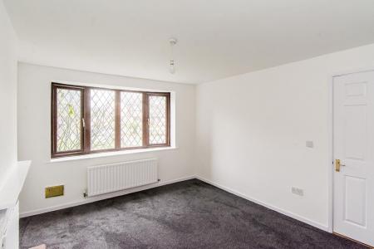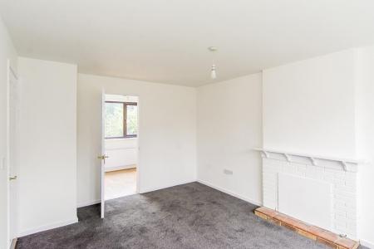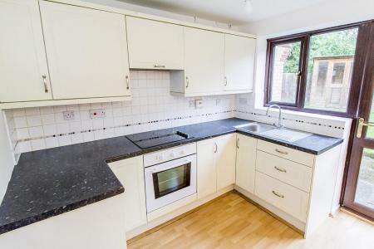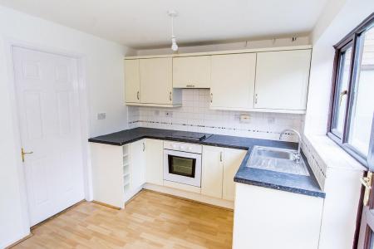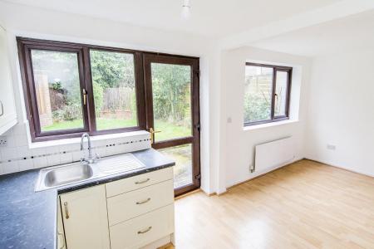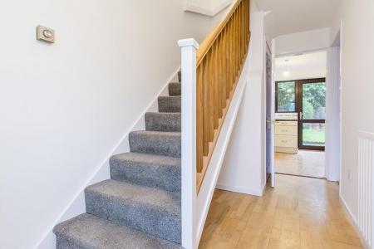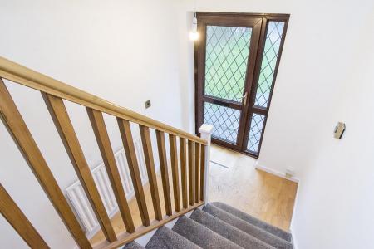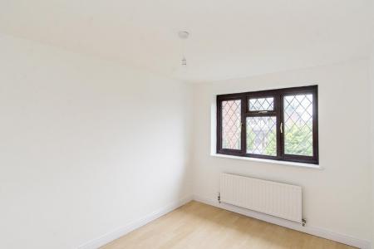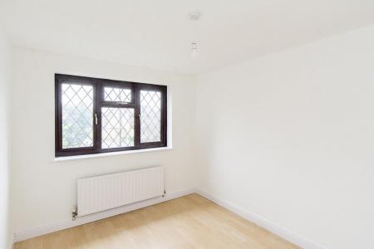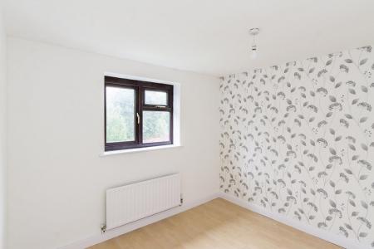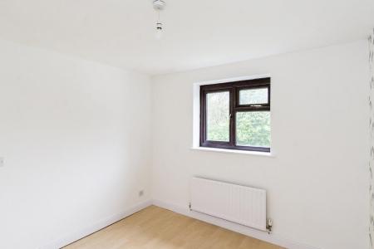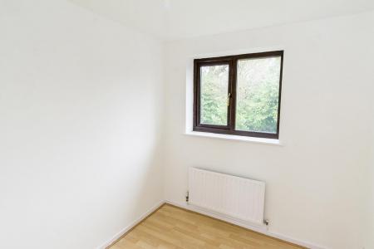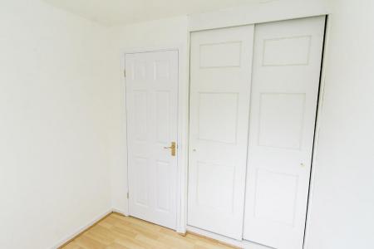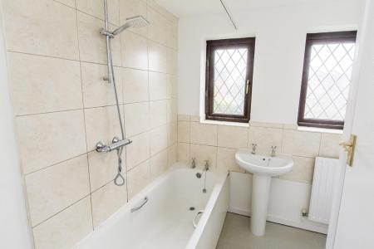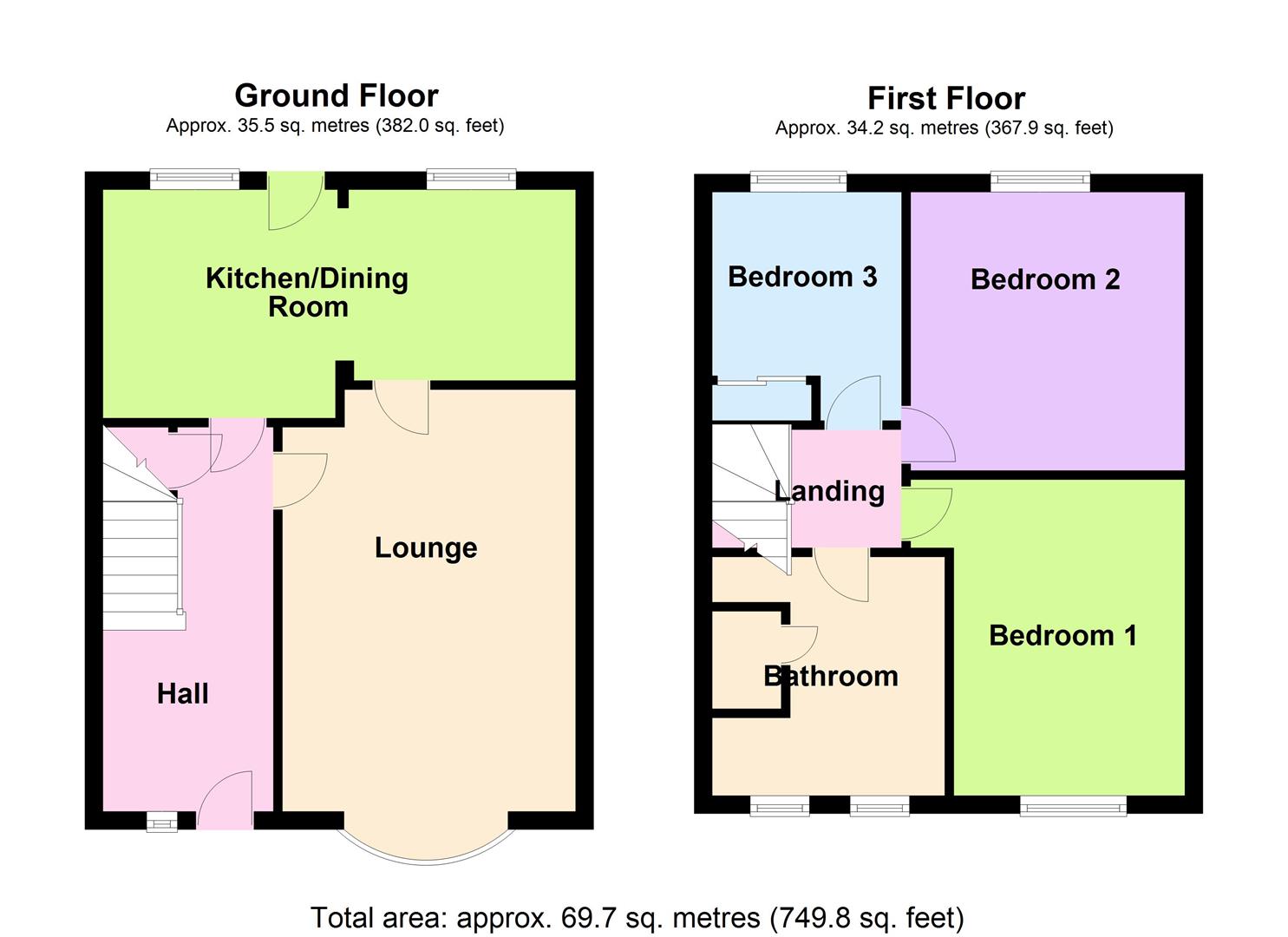3 Bedroom House for rent in Lutterworth
Well located in in an established part of town is this well presented family home. Freshly decorated throughout, with a brand new carpet, the gas centrally heated and double glazed accommodation briefly comprises: Entrance hall, lounge, kitchen/diner, landing , three bedrooms and bathroom. There is also a good sized and private rear garden, off road parking and single garage. Available immediately.
Entrance Hall - Accessed vial opaque leaded double glazed front door. Laminate flooring. Stairs rising to the first floor with under stairs storage cupboard. Radiator. Doors to rooms.
Lounge - 4.32 x 3.28 (14'2" x 10'9") - Upvc leaded double glazed window to the front elevation. Brick constructed fireplace with electric fire. Television and telephone points. Radiator.
Kitchen / Diner - 5.28 x 2.69 (17'3" x 8'9") - Two double glazed windows to the rear aspect and double glazed door leading out to the rear garden. Fitted base and wall units. Roll edge work surfaces with complementary tiled splash backs. Stainless steel sink and drainer. Fitted oven and four ring electric hob.
Landing - Double glazed window to the side elevation. Doors to rooms.
Bedroom One - 3.53 x 2.67 (11'6" x 8'9") - Leaded double glazed window to the front elevation. Laminate flooring. Radiator.
Bedroom Two - 2.97 x 2.97 (9'8" x 9'8") - Double glazed window to the rear elevation. Radiator.
Bedroom Three - 2.24 x 2.24 (7'4" x 7'4") - Double glazed window to the rear elevation. Radiator. Fitted wardrobes
Bathroom - Panelled bath with shower fitment over. Pedestal wash hand basin. Low level WC. Bidet. Airing cupboard housing lagged hot water tank. Radiator. Two leaded double glazed windows to the front elevation.
Outside - To the front of the property is a lawned area. There is a driveway providing parking for two cars and there is side gated pedestrian access to the rear garden.The rear garden is laid mainly to lawn with a paved patio area. It is enclosed by timber lap fencing and there is a detached timber summerhouse.
Garage - 5.66 x 2.49 (18'6" x 8'2") - Up and over door and personal door to the rear garden. Power and lighting. Window to the rear elevation. Gas fired central heating boiler. Plumbing for washing machine and tumble dryer. Low level flush W.C.
Additional Information - Council tax band C
Holding deposit based on rent of �1300pcm �300.00
Damage deposit based on rent of �1300pcm �1500.00
Initial tenancy term 6 months and will revert to a monthly periodic after the initial term
Property Ref: 777588_33553576
Similar Properties
3 Bedroom Detached House | £1,300pcm
Situated in the sought-after residential area of Lilac Drive, Lutterworth, this charming three-bedroom detached family h...
3 Bedroom House | £950pcm
A well presented and spacious mid terraced home centrally located in this popular market town. The gas centrally heated...
Chapel Lane, Walton, Lutterworth
3 Bedroom House | £1,500pcm
Well situated in the centre of this popular rural village is this beautiful conversion of the old village schoolhouse. T...
Cheney Court, Husbands Bosworth, Lutterworth
1 Bedroom Apartment | £119,000
Welcome to this charming one-bedroom first-floor apartment located in the popular Cheney Court, situated in the delightf...
14 Stablefields Drive, North Kilworth
3 Bedroom Semi-Detached House | Shared Ownership £126,000
Welcome to Stablefields Drive, a charming three-bedroom semi-detached house located in the tranquil village of North Kil...

Adams & Jones Estate Agents (Lutterworth)
Lutterworth, Leicestershire, LE17 4AP
How much is your home worth?
Use our short form to request a valuation of your property.
Request a Valuation
