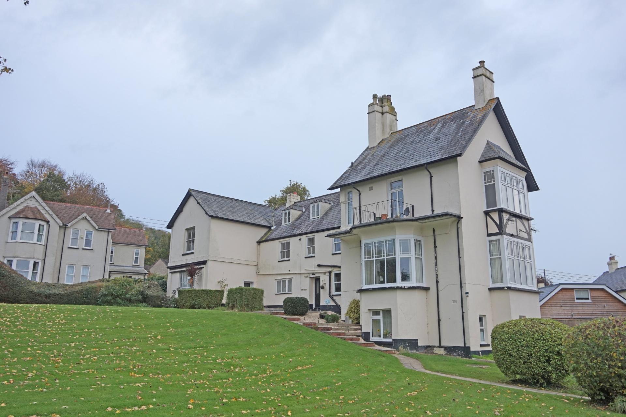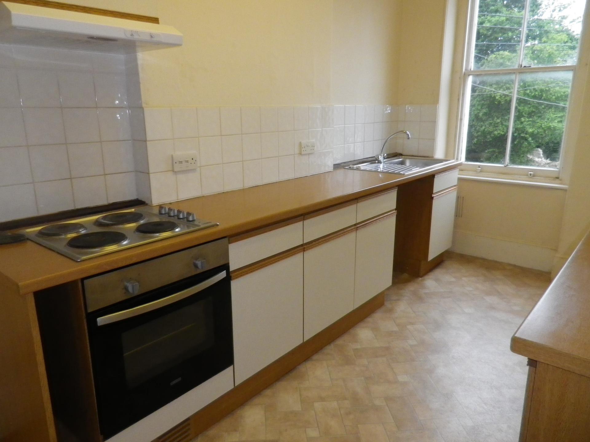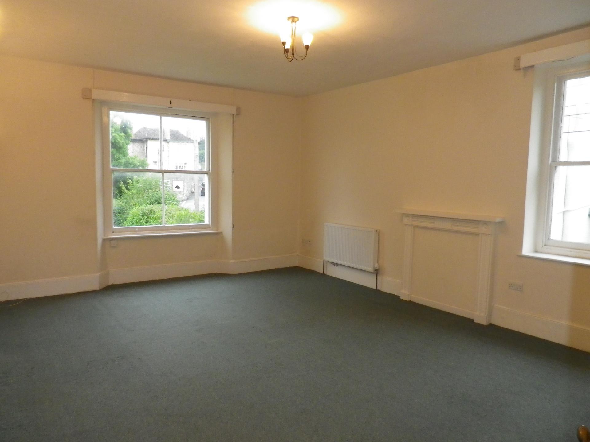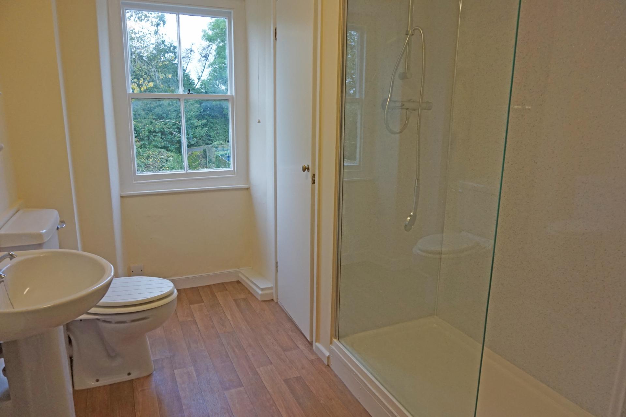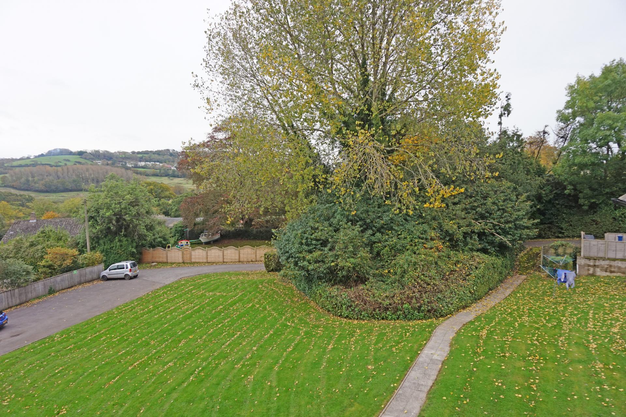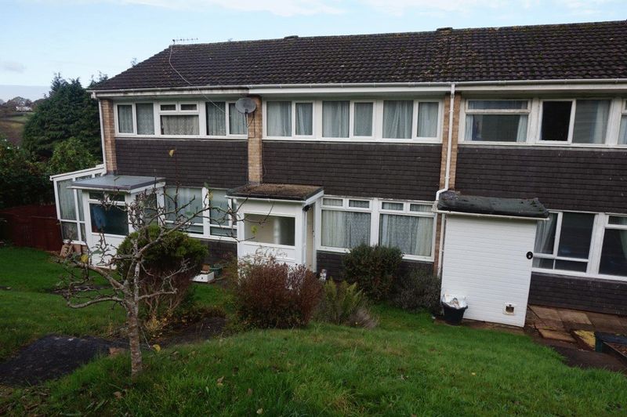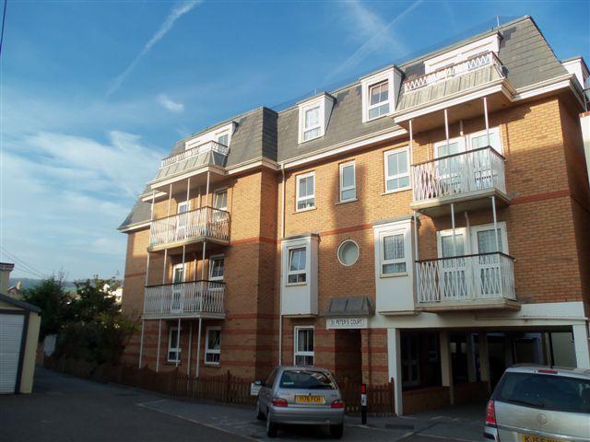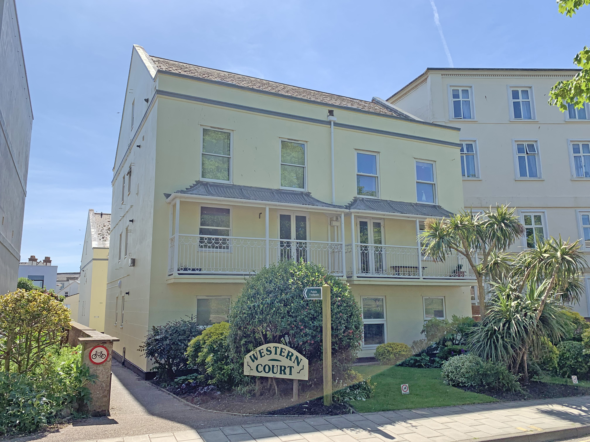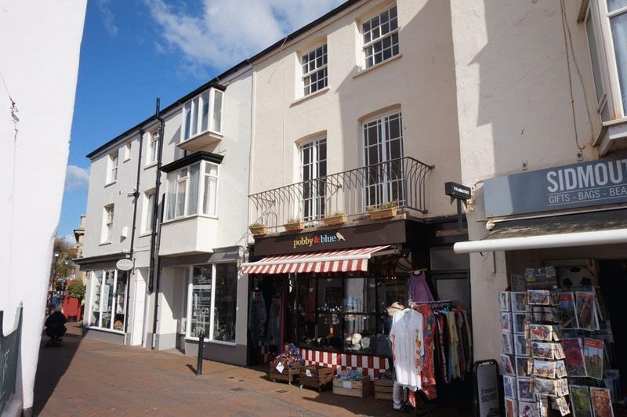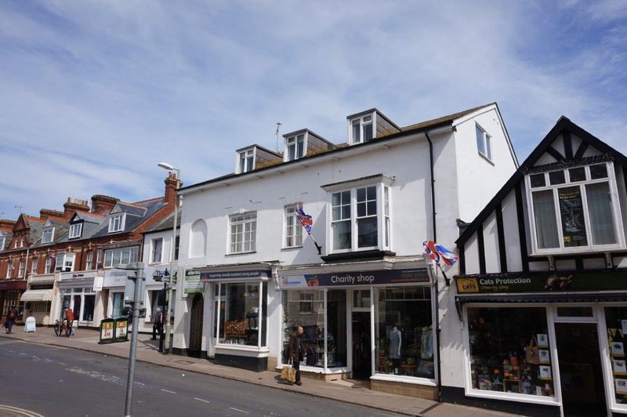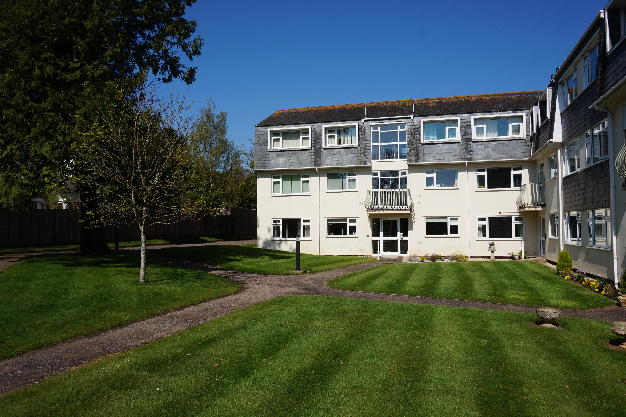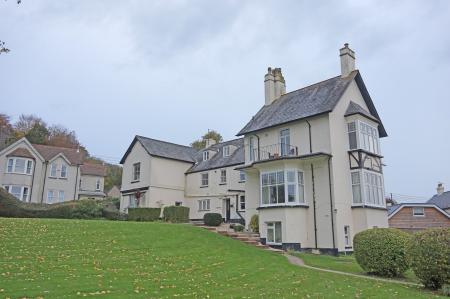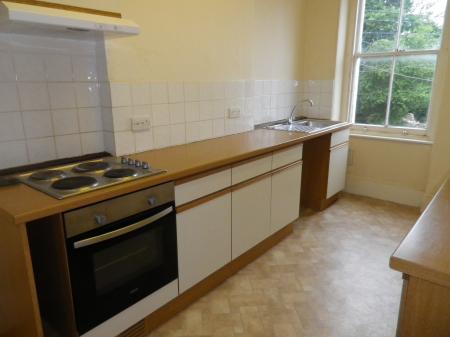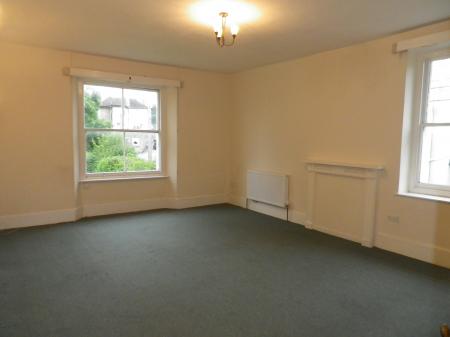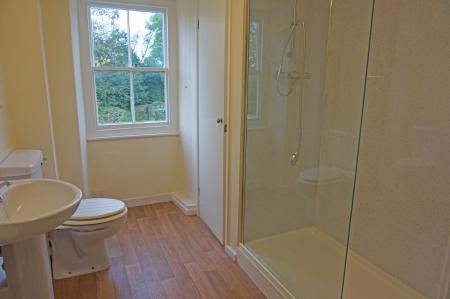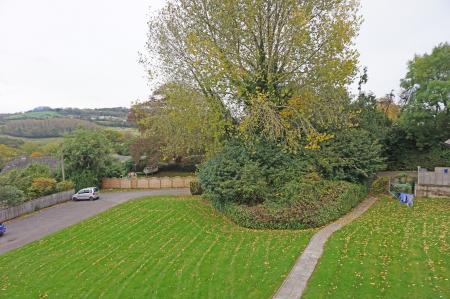3 Bedroom Flat for rent in Lyme Regis
To let unfurnished for a period of six or twelve months initially and long term. A particularly spacious three bedroom duplex flat in a converted house, on the outskirts of Lyme Regis.
The accommodation with approximate dimensions comprises:
The communal front door provides access to Flats 1, 2 & 3 and Flat 2 is located on the first floor landing.
FLAT 2
Front entrance door to an:
ENTRANCE HALL Door to:
BEDROOM ONE
3.91m (12’10”) x 3.71m (12’02”) Single glazed timber framed sash window with a pleasant outlook over the communal gardens and to the countryside beyond. Thermostatically controlled radiator. Carpet.
Archway to an:
INNER HALLWAY
Timber framed windows with an aspect to the rear. Radiator. Mains smoke detector. Cupboard containing RCD protected fuse board and timber shelving.
Archway and level change to an:
INNER LANDING
uPVC double glazed window with an outlook to the rear aspect. Thermostatically controlled radiator. Carpet. Door to the:
SITTING ROOM
6.05m (19’10”) x 4.58m (15’) Timber framed single glazed sash windows to the front and uPVC double glazed window to side aspect and with a pleasant outlook over the communal garden. Two thermostatically controlled radiators. Carpet. Matching wall lights and ceiling light.
KITCHEN
4.30m (14’01”) x 2.10m (6’11”) reducing to 1.76m (5’09”) Timber framed single glazed sash window to the rear aspect. A fitted kitchen comprising a range of floor standing and wall mounted cupboards with beige coloured drawer and door fronts, dark wood coloured worksurfaces and white tiled splashbacks. Stainless steel sink with single drainer. Stainless steel single electric oven and electric ceramic hob with extractor over. Lino floor covering. Thermostatically controlled radiator. Space for washing machine. Space for fridge/freezer.
SHOWER ROOM
Timber framed single glazed sash window with a pleasant outlook over the front garden. A white bathroom suite comprising a walk in shower with panelled walls, thermostatic shower with shower riser rail and rose and glazed shower screen. Pedestal wash basin with tiled splashback. Mirror fronted bathroom cabinet. Low level WC. Lino floor covering. Thermostatically controlled radiator. Extractor. Cupboard containing Worcester gas fired combi boiler.
From the inner landing there is a staircase with a timber balustrade to the:
SECOND FLOOR
LANDING AREA
Dormer window with far reaching views to countryside and the hills beyond. Door to:
BEDROOM TWO
4.49m (14’08”) reducing to 3.11m (10’02”) x 4.26m (13’11”) reducing to 2.69m (8’10”) Timber frame single glazed sash window to the rear aspect, with distant views to the hillside. Thermostatically controlled radiator. Carpet floor covering. Built in cupboard. Pair of timber doors.
BEDROOM THREE
3.67m (12’) x 4.30m (14’01”) Dormer window with a timber framed single glazed window and a pleasant outlook over the front aspect. Thermostatically controlled radiator. Carpet. Door to:
EN-SUITE CLOAKROOM
Dormer window with timber framed single glazed window. A white suite comprising a pedestal wash basin with tiled splashback. Mirror over. Water heater. Low level WC. Thermostatic radiator. Lino floor covering.
OUTSIDE AND GARDEN
There is no private garden allocated to Flat 2, however the lawns at the front of the property are communal and for the enjoyment of all occupiers. There is a communal drying area and bin store and a tarmac driveway and parking area which provides sufficient parking for all occupiers, however spaces are not allocated.
OUTGOINGS
We are advised by East Devon District Council that the council tax band for this property is band C.
REF: DHS00791
TENANCY DETAILS
Rental:
£625.00 per calendar month (payable monthly in advance)
Deposit:
£720.00 (payable before signing the Tenancy Agreement)
Tenancy Type: Assured Shorthold
Term: 6-12 months, or longer
Available: Now
Restrictions: Children at Landlords discretion.
No Smokers or Pets.
Reservation Fee £144.23
We will require two forms of identification, namely a copy of your passport and/or birth certificate and/or driving licence.
The tenant is responsible for the payment of electricity/gas, telephone (if applicable), water rates, council tax and for registering with the relevant service providing authorities.
VIEWING
All our existing tenants are told not to allow casual callers to enter the property on the grounds of safety and this includes people carrying our letting particulars, please therefore do not call at a property without an appointment as you will not be allowed to view it. Please contact Harrison-Lavers & Potbury’s for an appointment.
------------
In the event that you request a viewing of a property, we will require certain pieces of personal information from you in order to provide a professional service to you and our client.
We will not share this information with any third party other than our client, without your consent, unless you make an application for a tenancy.
Important information
Property Ref: EAXML10088_5947788
Similar Properties
Capper Close, Newton Poppleford
2 Bedroom Terraced House | £625pcm
A completely modernised two bedroom mid-terrace house with an enclosed garden and a single garage. To let unfurnished fo...
2 Bedroom Flat | £625pcm
TO LET UNFURNISHED FOR TWELVE MONTHS AND LONG TERM - A WELL PRESENTED TWO BEDROOM FIRST FLOOR APARTMENT LOCATED IN THE H...
Western Court, The Triangle, Sidmouth
1 Bedroom Flat | £615pcm
A one bedroom, first floor apartment on the edge of Sidmouth town centre, with balcony and views towards the cricket gro...
2 Bedroom Apartment | £650pcm
A well presented two bedroom maisonette located in the heart of Sidmouth town centre and views to the sea. To let unfurn...
2 Bedroom Apartment | £650pcm
A very well presented two bedroom second floor flat located in the heart of Sidmouth town centre, presented to a modern...
1 Bedroom Flat | £650pcm
A very well presented, one bedroom first floor apartment occupying a desirable location within close proximity of Sidmou...
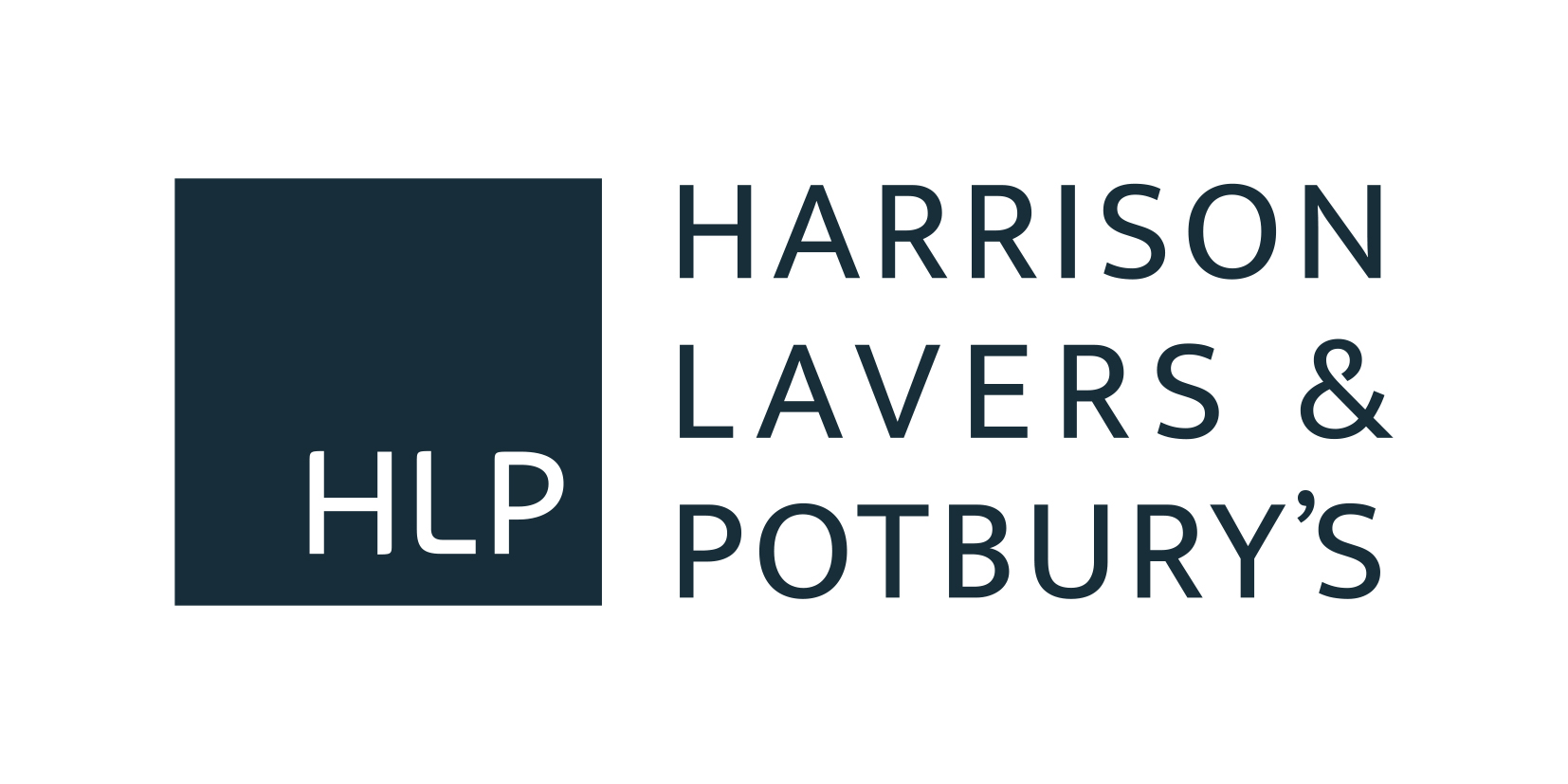
Harrison-Lavers & Potbury\'s (Sidmouth)
High Street, Sidmouth, Devon, EX10 8LD
How much is your home worth?
Use our short form to request a valuation of your property.
Request a Valuation
