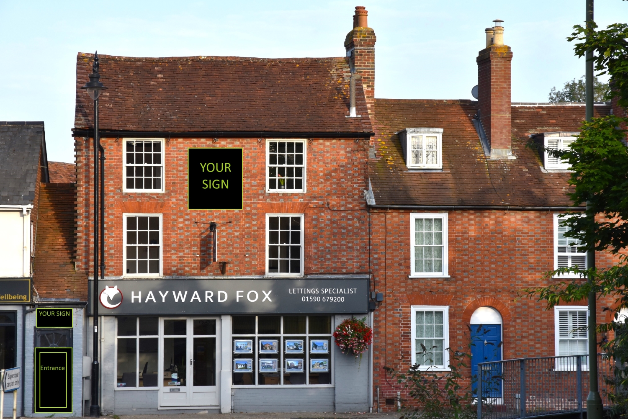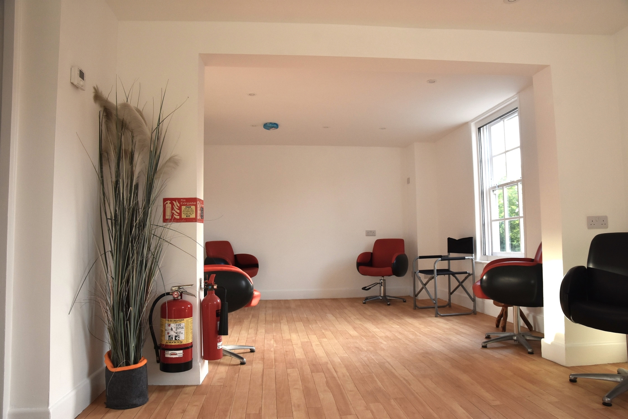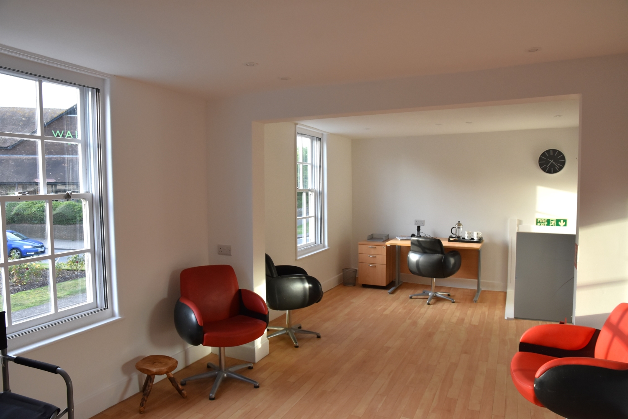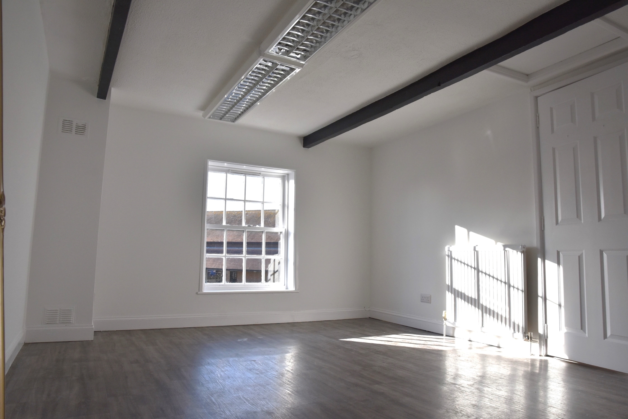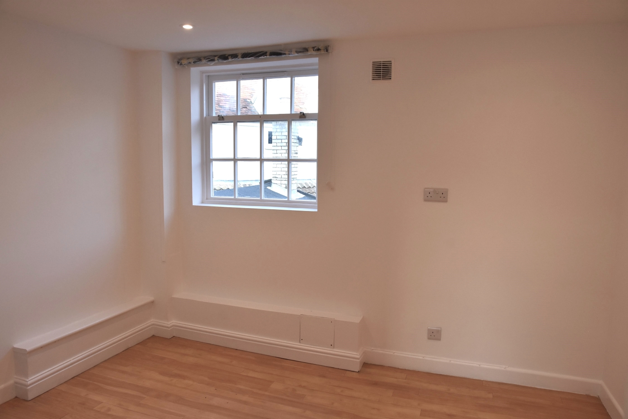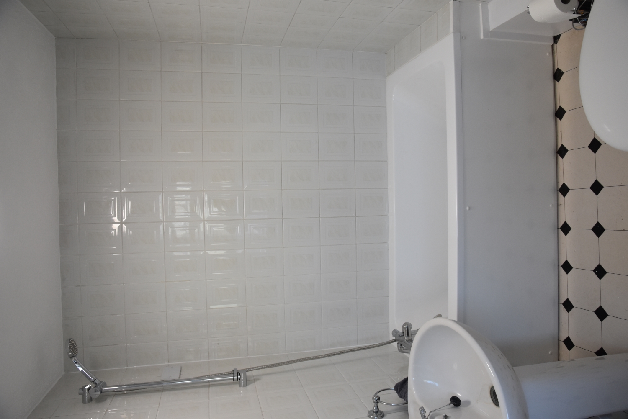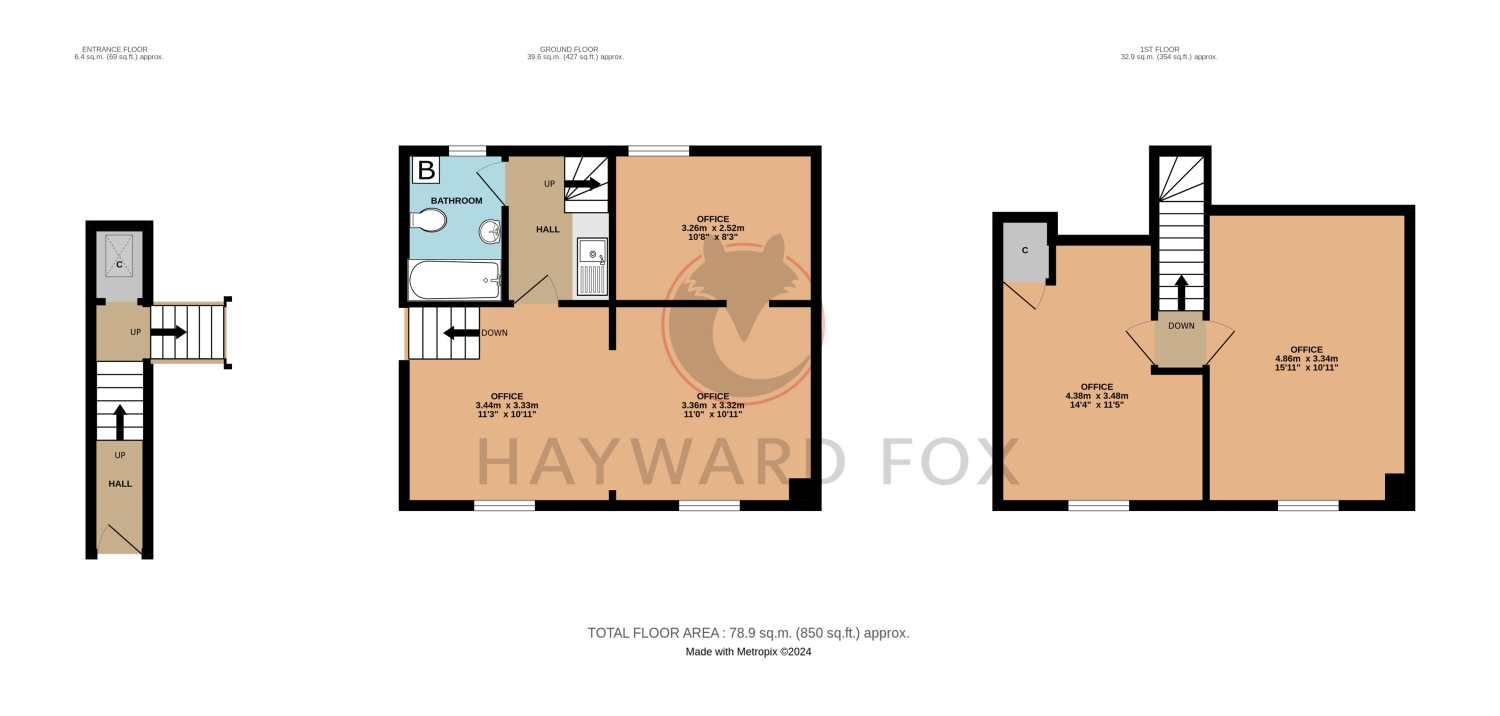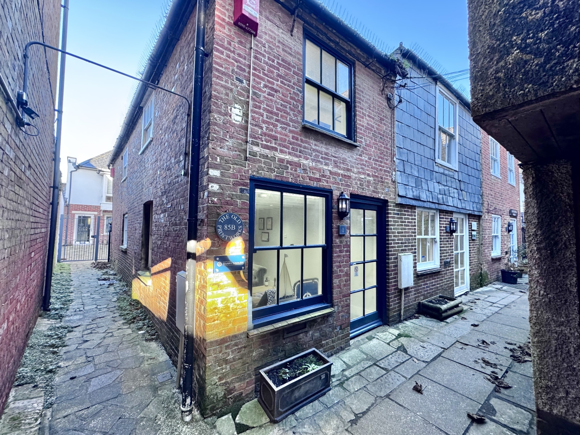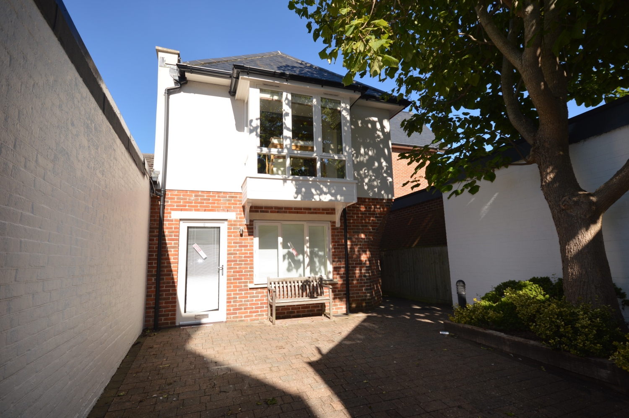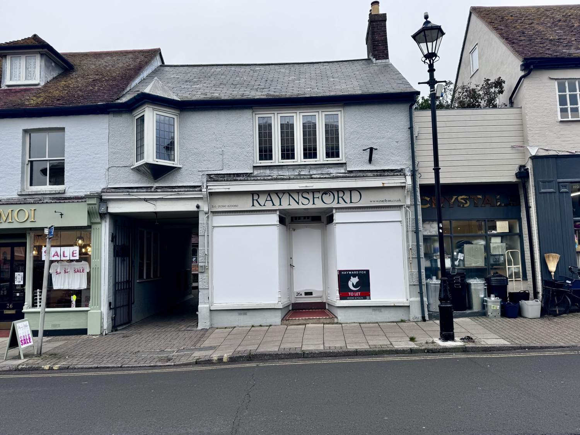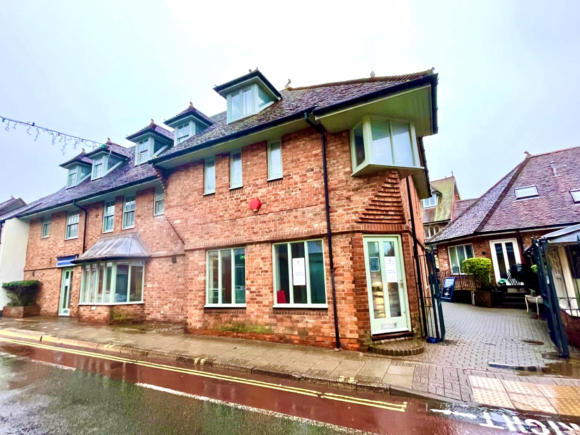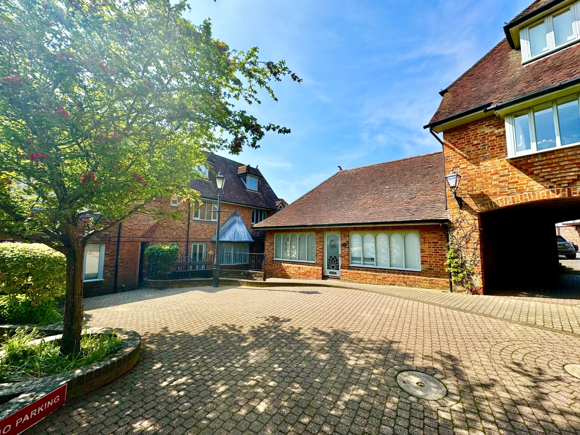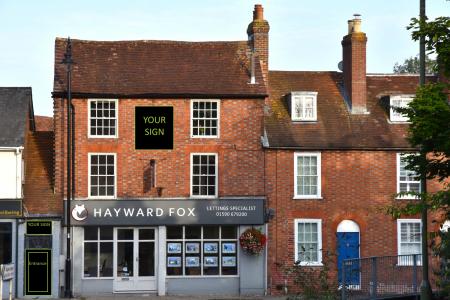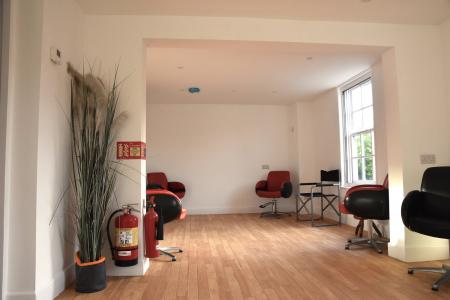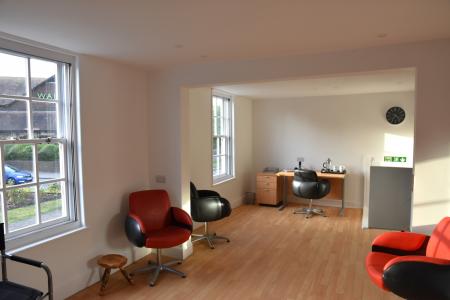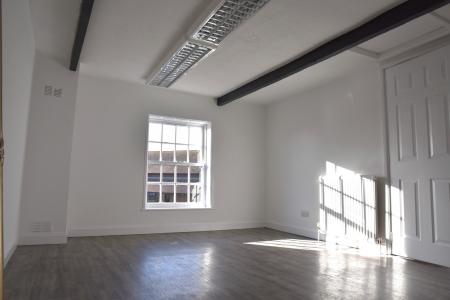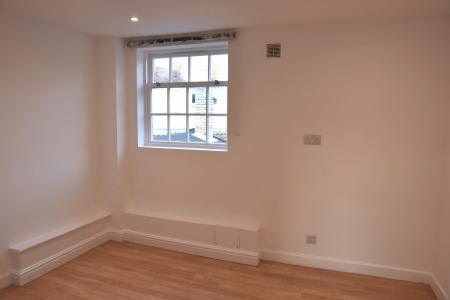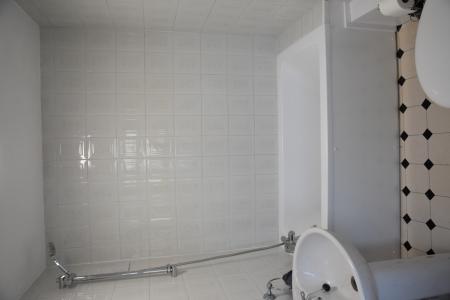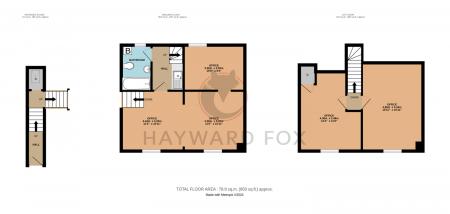Office for rent in Lymington
A first and second floor self-contained office suite in an attractive period building, all newly decorated, approximately 664 sq ft. The building has an excellent profile onto one of the main thoroughfares of Lymington, the A337 at the top of the town and opposite Waitrose.
New: - NICEIC certificate, LED lighting, switches and sockets, smoke detectors, fire-rated inset ceiling lights on ground and first floor. Luxury vinyl flooring on 1st floor (new luxury vinyl flooring to be fitted on second floor).
Accommodation:
1st floor 30 sq.m, 321 sq.ft
2nd floor 32 sq.m, 343 sq.ft
Total net internal area approx. 62 sq.m, 664 sq.ft.
Ground floor: private entrance, hallway, consumer unit. Fire alarm programmer. Radiator.
Stairs to First floor:
Main office: 22' 7” x 10'8”
LED recessed lights, c.h. radiator with thermostatic valve.
Office 2: 10'7” x 8'2”
Concealed piping for hot and cold water, LED recessed lights, c.h radiator with thermostatic valve.
Inner hall: h & c sink unit and door to:-
Full bathroom: modern suite with shower over the bath, extractor fan, window, c.h. radiator. New Worcester Bosch combi boiler.
Stairs to Second Floor:
Office Three 16' x 11'4”
Halogen ceiling light, radiator with thermostatic valve. Concealed pipework for hot and cold water.
Office Four 14'2” max x 11'3” max
LED ceiling light, radiator with thermostatic valve. Concealed piping for hot and cold water. Storage cupboard.
General
Energy rating C- 59
Rateable value £7,500.
Rent £12,500 pa exclusive of business rates payable quarterly in advance. Pro rata insurance payable annually. No service charge.
Lease a new internal and repairing lease for a negotiable term, incorporating upward only open market rent reviews.
Legal costs Each party to be responsible for their own legal costs incurred in the transaction.
VAT is not applicable on the rent
Parking Waitrose opposite has 2 hours free parking for customers, directly behind Waitrose there is unrestricted parking in residential roads.
Sign boards could be flat or hanging, as indicated in photograph of front elevation. There is a wrought iron hanging sign bracket which can be fitted to the right of the front door. This is noticeable to drivers and pedestrians.
Viewing by prior appointment through the agent.
Property Ref: 746198_10538658
Similar Properties
High Street, Lymington, Hampshire, SO41
Office | £11,000pa
A CHARMING END OF TERRCACE TWO STOREY CHARACTER OFFICE SUITE, APPROXIMATELY 50 SQM IN TOTAL, TUCKED AWAY IN THIS QUAINT...
8 Blakes Yard, New Street Mews, Lymington, Hampshire, SO41
Office | £7,000pa
A purpose built ground floor office extending to approximately 280 sq ft, pleasantly tucked away in this small gated cou...
Milford Road, Lymington, Hampshire, SO41
Light Industrial | £6,000pa
A small mix use commercial courtyard development with a wide range of units and lease terms.
26a St. Thomas Street, Lymington, Hampshire, SO41
Retail Property (High Street) | £14,000pa
An attractive double fronted lock up shop unit approximately 364 sq ft plus store room of 104 sq ft. Situated in a mixed...
Queen Street, Lymington, Hampshire, SO41
Office | £14,500pa
An attractive ground floor purpose built lock up office in this much acclaimed Roundhouse Mews development in an attract...
Roundhouse Court, Lymington, Hampshire, SO41
Office | £16,000pa
A ground floor purpose built office suite, currently divided into six rooms. Enjoying this quiet courtyard location in t...
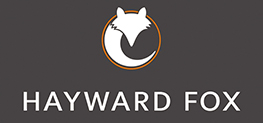
Hayward Fox (Lymington)
12 Stanford Road, Lymington, Hampshire, SO41 9GF
How much is your home worth?
Use our short form to request a valuation of your property.
Request a Valuation
