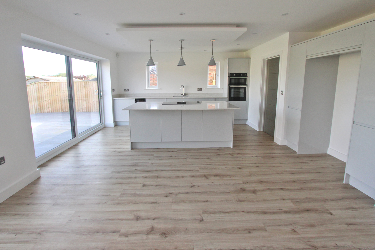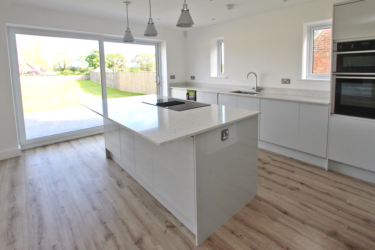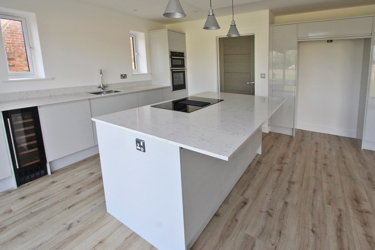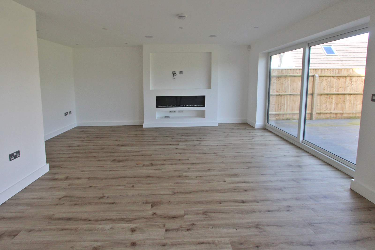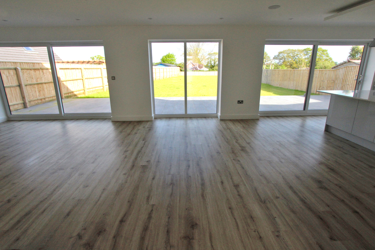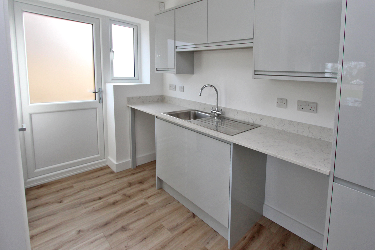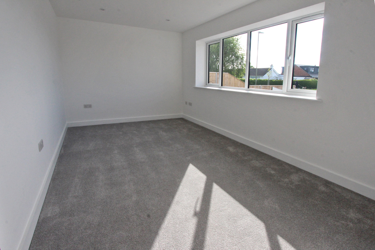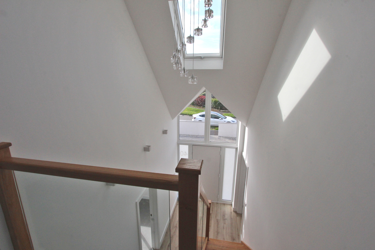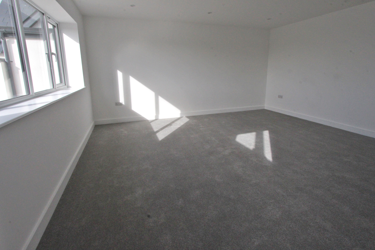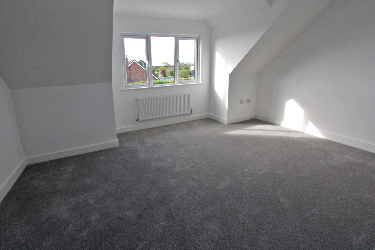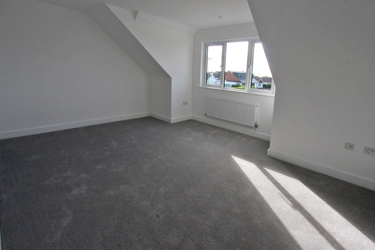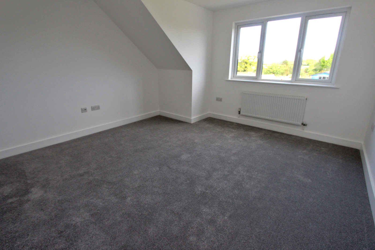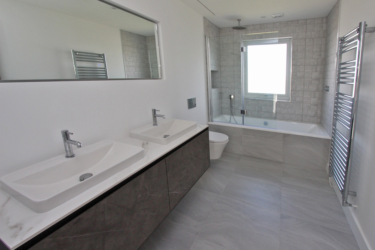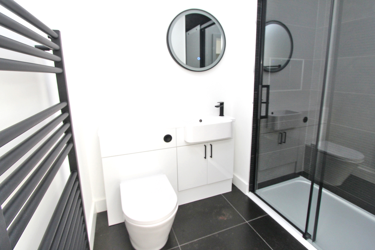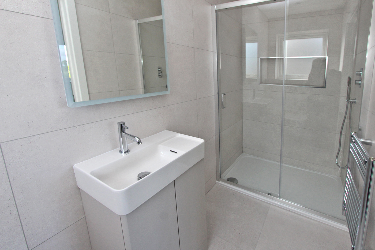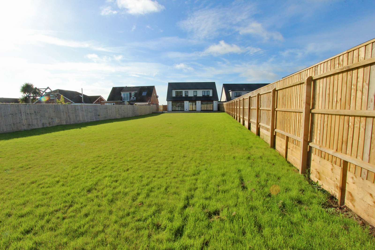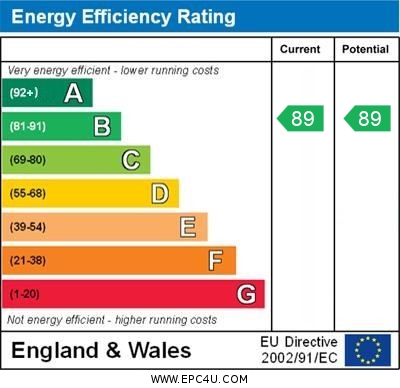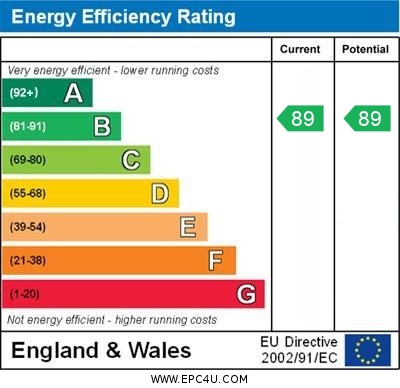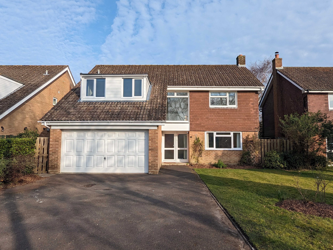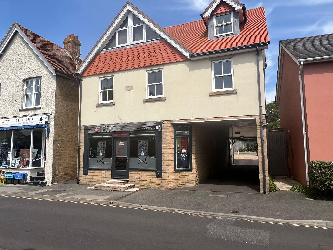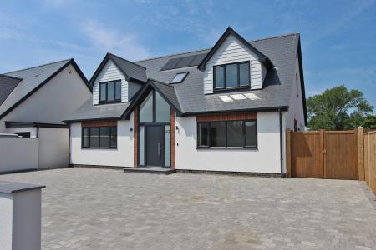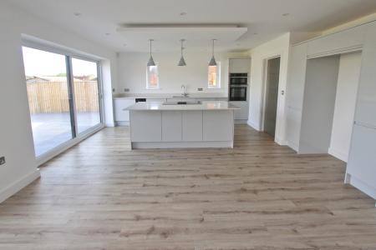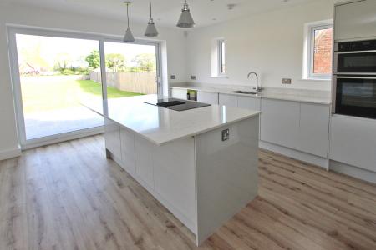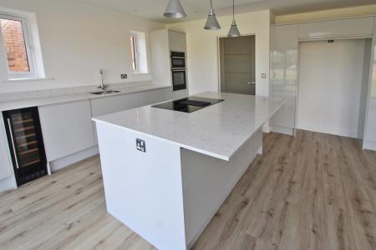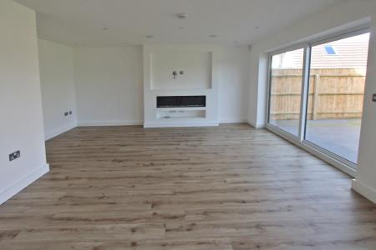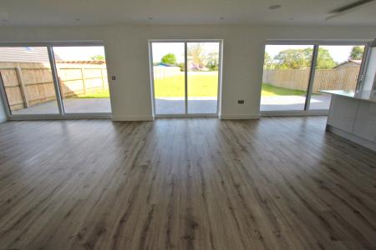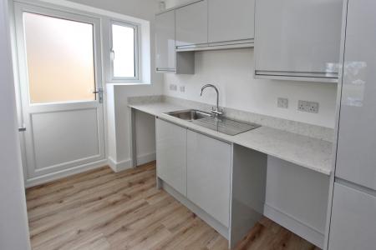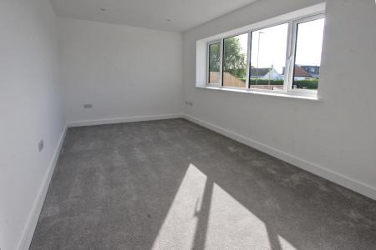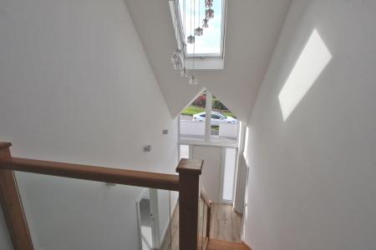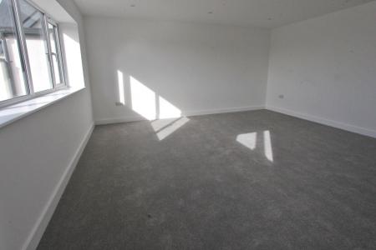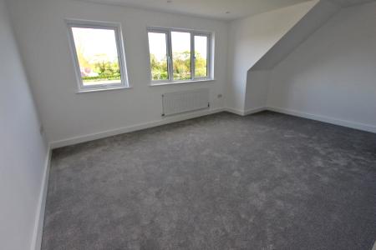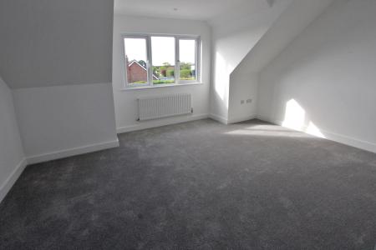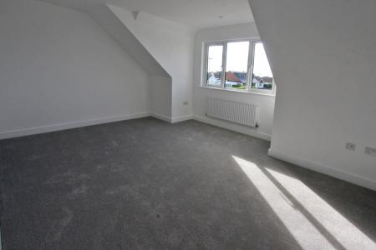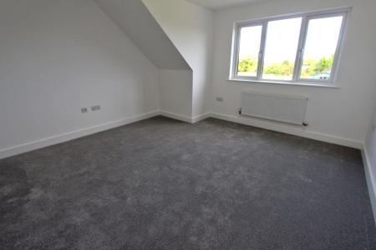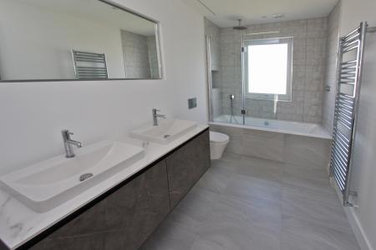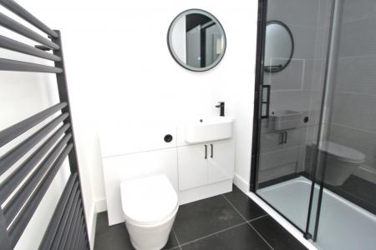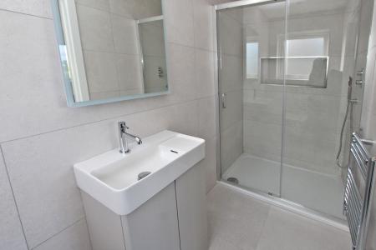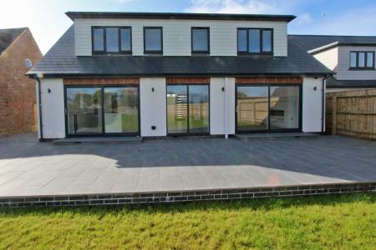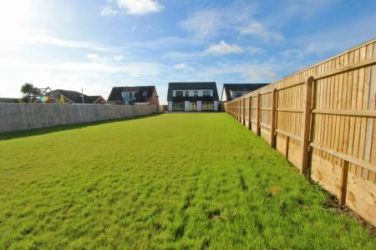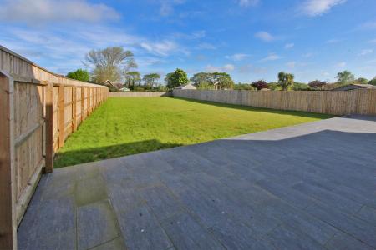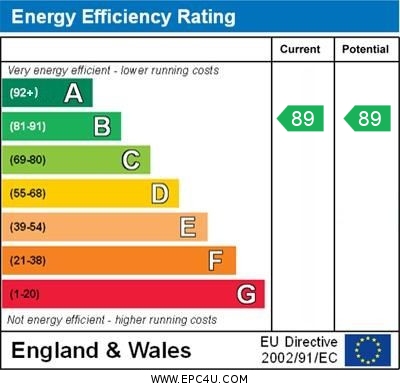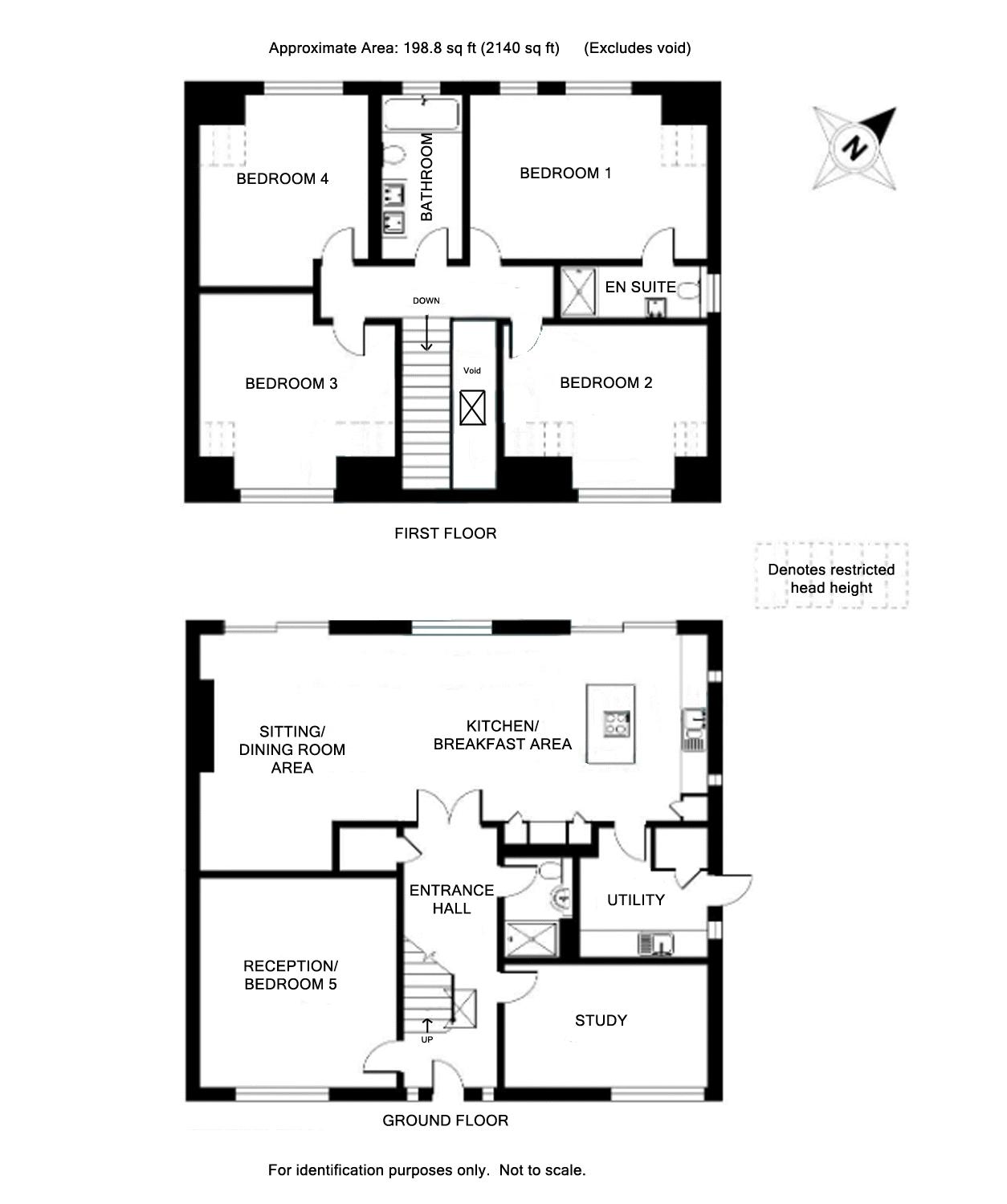- Recently built detached house built to a high specification
- 4 Bedrooms, 3 reception rooms
- Kitchen/Breakfast room, Utility room
- downstairs cloak/shower room, En suite shower room, family bathroom
- Large rear garden and ample parking to the front of the property
- EPC Rating: Current: B Potential: B Council Tax Band: G
- Holding Deposit: £807 Security Deposit: £4038
4 Bedroom House for rent in Lymington
HAYWARD FOX SWAY are pleased to offer a stunning 4/5 bedroom, recently built detached family house with an excellent size rear garden and pleasant outlook to the rear. Offered on a short term basis
Composite entrance door with double glazed UPVC windows to side and above opening to:
Entrance Hall
19' 10'' x 6' 8'' (6.04m x 2.03m)
Incorporating stairs with glazed balustrade rising to first floor. Large walk-in coats cupboard. Wall light points. Double glazed skylight Velux window. Glazed double doors opening to:
Living/Dining/Kitchen/Breakfast room
36' 10'' x 18' 1'' (11.22m x 5.51m)
Narrowing to 14'7" (4.45m)
Sitting/Dining Room Area: Attractive feature fire with recess for TV above. Double glazed UPVC patio door and matching full height window opening to the patio and rear garden.
Kitchen/Breakfast Area: Modern units comprising drawers and cupboards incorporating Indesit dishwasher under marble effect worktops with matching upstand. Integrated drinks fridge. Inset one and a half bowl stainless steel sink unit. Built-in Neff split level oven with cupboards over and below. Matching island unit with inset hob and further drawers and cupboards under. Suitable space for large fridge/freezer with cupboards to both sides and above. Double glazed UPVC side aspect windows and double glazed UPVC patio door opening to the patio and garden. Door to:
Utility room
10' 3'' x 9' 5'' (3.12m x 2.87m)
Narrowing to 5'10" (1.78m)
Worksurface to one wall with inset single bowl, single drainer stainless steel sink unit with cupboards under and suitable spaces for washing machine and tumble dryer. Matching eye-level cupboards and tall shelved larder cupboard. Walk-in cupboard housing the central heating controls. Part double glazed door and side window to side of property.
Study
14' 9'' x 8' 11'' (4.49m x 2.72m)
Double glazed UPVC front aspect window.
Bedroom five/separate reception room
15' 3'' x 14' 5'' (4.64m x 4.39m)
Double glazed UPVC front aspect window.
Cloak/shower room
7' 4'' x 4' 11'' (2.23m x 1.50m)
Comprising fully tiled shower cubicle with fixed head and flexible hose; inset wash hand basin with cupboard under and low level w.c. with concealed cistern. Tiled floor. Upright ladder style radiator.
Landing
Access to roof space. Glazed balustrade. Radiator.
Bedroom One
17' 3'' x 11' 11'' (5.25m x 3.63m)
Radiator. Double glazed UPVC rear aspect windows. Door to:
En suite shower room
9' 10'' x 3' 9'' (2.99m x 1.14m)
Fully tiled walls and floor. Shower cubicle with fixed head and flexible hose. Wash hand basin with cupboard under and lit mirror above. Low level w.c. with concealed cistern. Upright ladder style chromium radiator. Double glazed obscure window.
Bedroom Two
14' 10'' x 9' 8'' (4.52m x 2.94m)
Plus square bay. Radiator. Double glazed UPVC front aspect window.
Bedroom Three
14' 4'' x 11' 11'' (4.37m x 3.63m)
Plus square bay. Radiator. Double glazed UPVC front aspect window.
Bedroom Four
12' 4'' x 11' 9'' (3.76m x 3.58m)
Radiator. Double glazed UPVC rear aspect window.
Family Bathroom
11' 11'' x 5' 9'' (3.63m x 1.75m)
White suite comprising tiled panelled bath with shower screen, fixed head and flexible hose, walls fully tiled behind; his and hers wash hand basins with drawers under and recessed lit mirror above; low level w.c. with concealed cistern. Tiled floor. Upright ladder style chromium radiator.
Outside
Large paviour driveway enclosed by wall and fencing. Potential vehicle access to one side of the property.
REAR GARDEN: Good size paved patio immediately to the rear of the property leading onto a large expanse of lawn, all encompassed by fencing.
Property Ref: EAXML1591_12204840
Similar Properties
4 Bedroom House | £2,690pcm
Situated in one of Brockenhurst's most sought after locations, a four bedroom family house convenient for schools and th...
1 Bedroom Ground Floor Flat | £750pcm
5 Bedroom House | £6,400pcm
Not Specified | £9,600
How much is your home worth?
Use our short form to request a valuation of your property.
Request a Valuation


