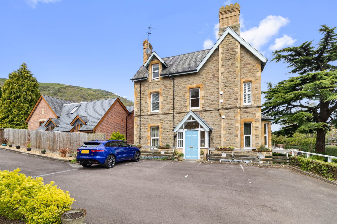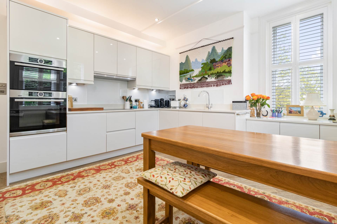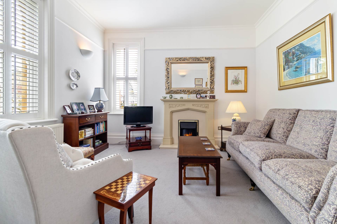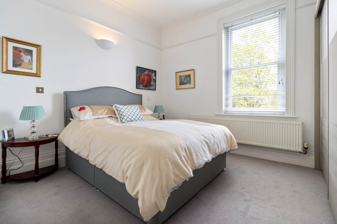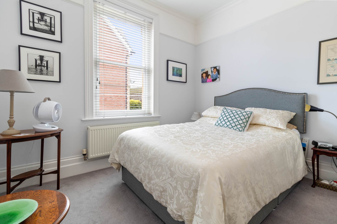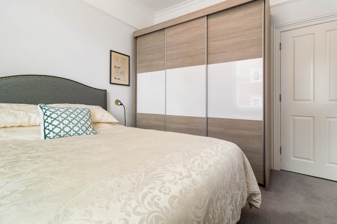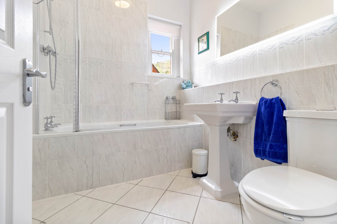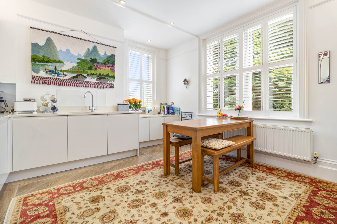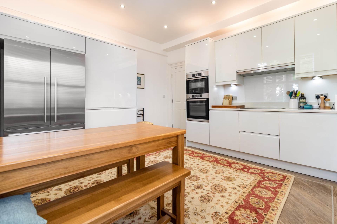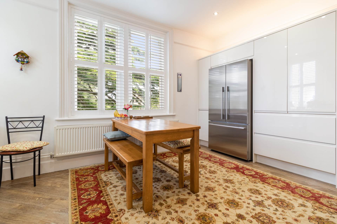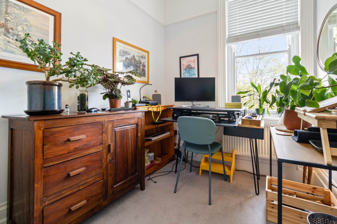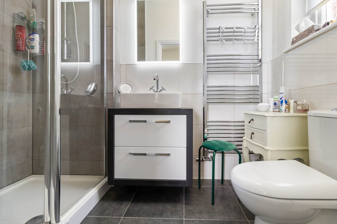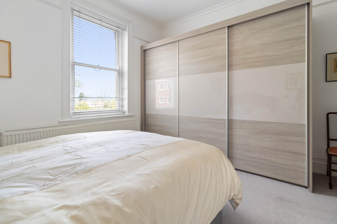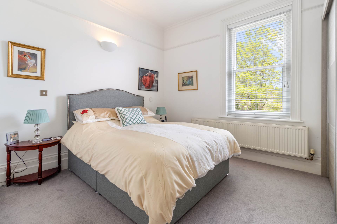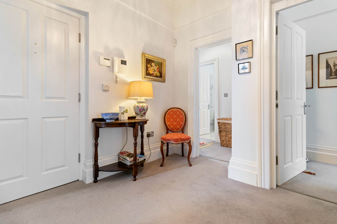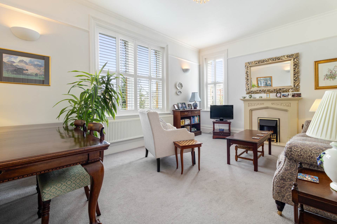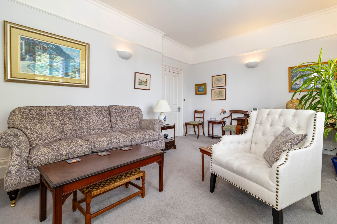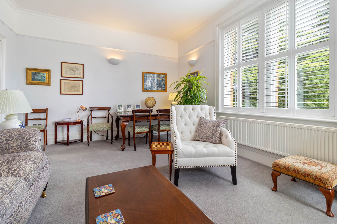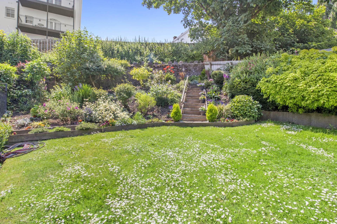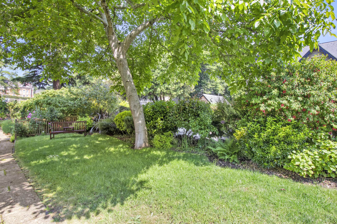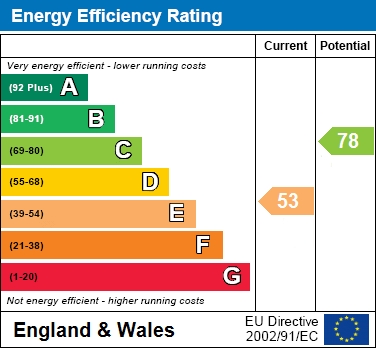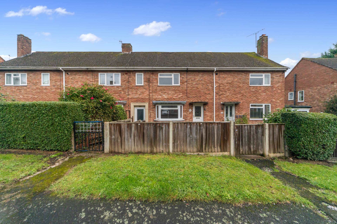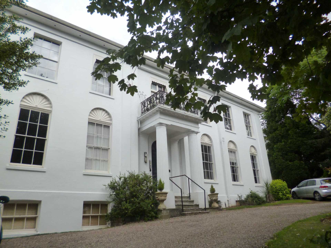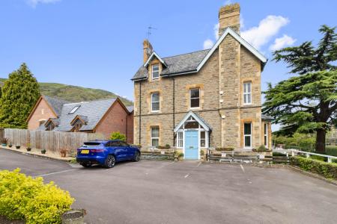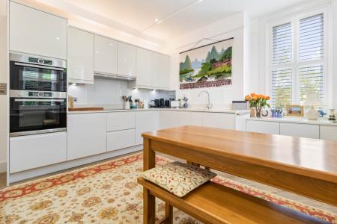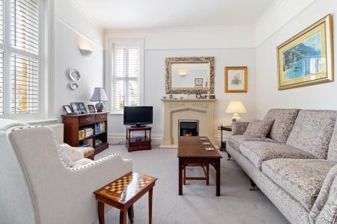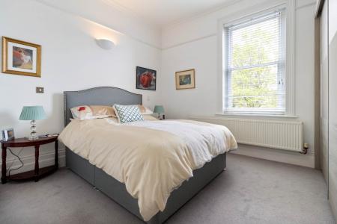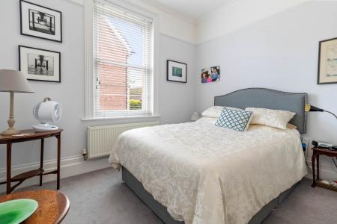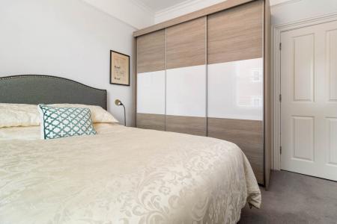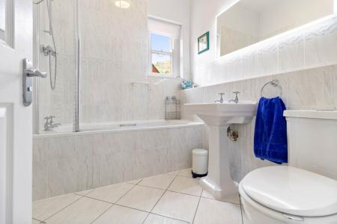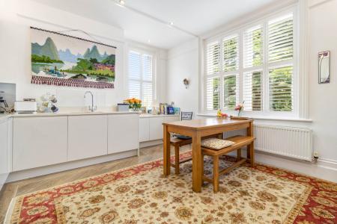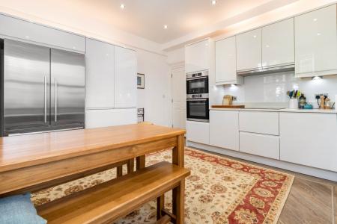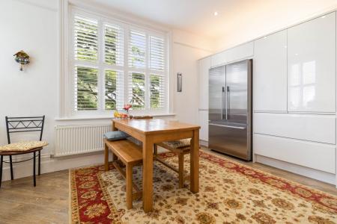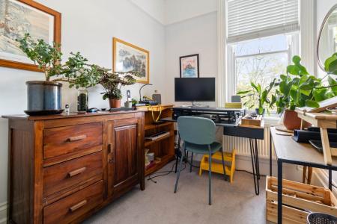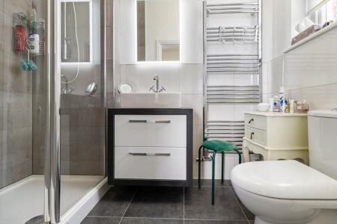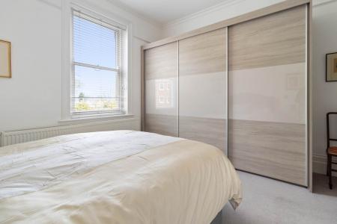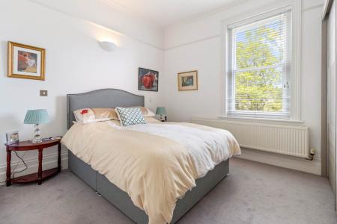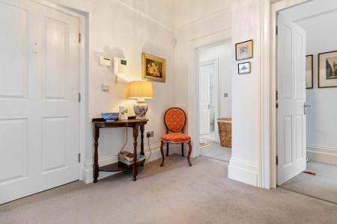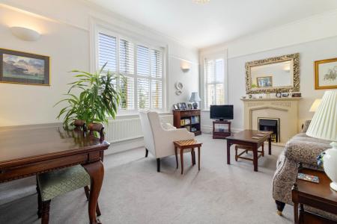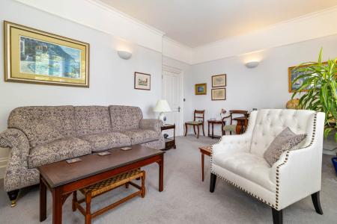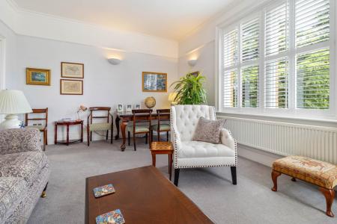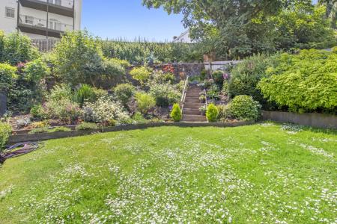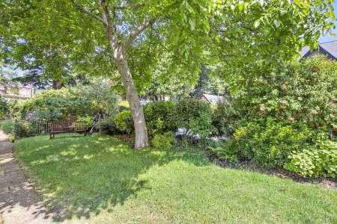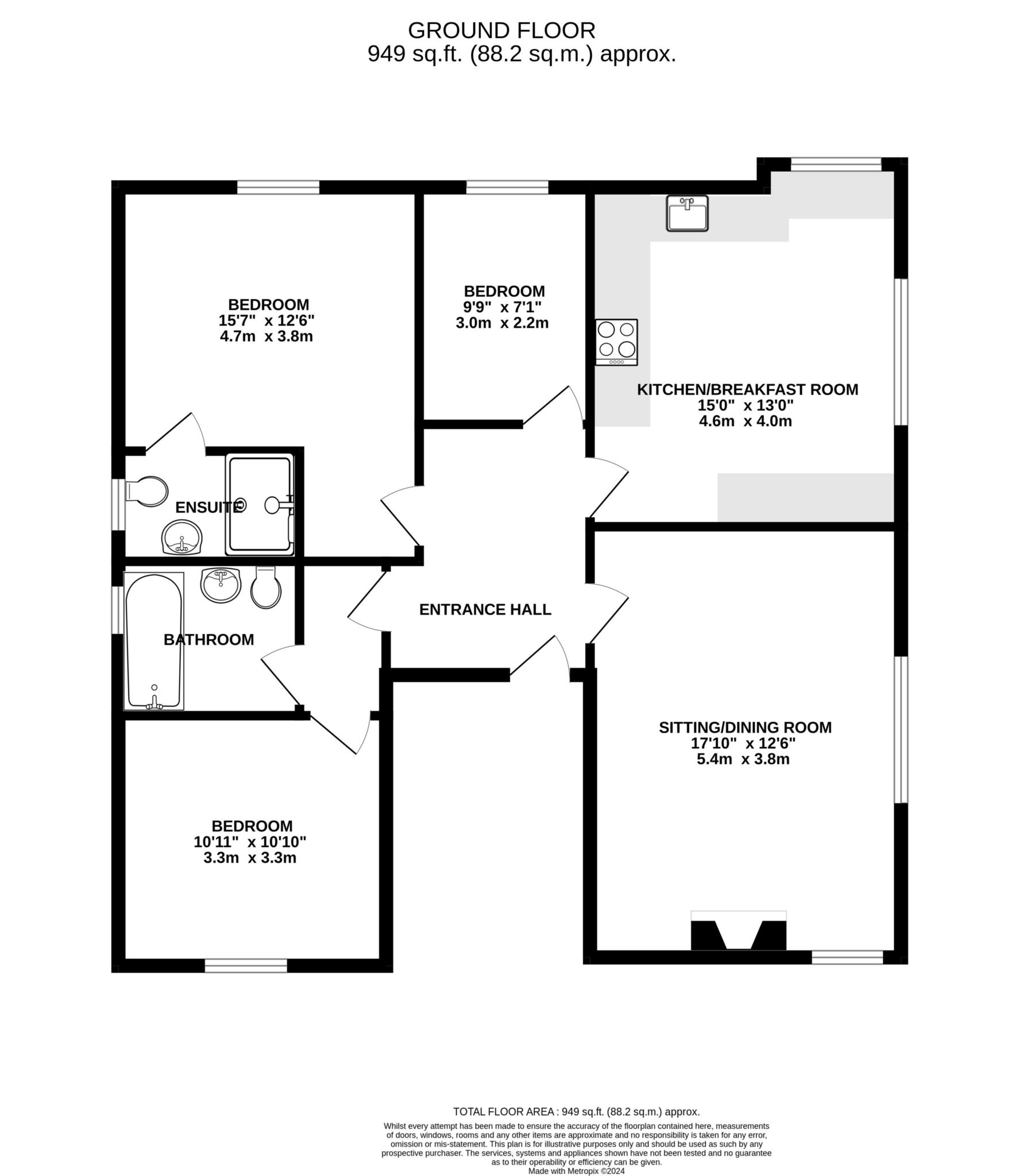- 3 Bedroom Apartment
- Great Location
- 2 Bathrooms
- Kitchen/Diner with integrated appliances
- Communal Gardens
- 2 Allocated Parking Spaces & 3 Visitors Parking
- Council Tax Band: C
- EPC - E
- Available May 2025
3 Bedroom Apartment for rent in Malvern
A very well presented three bedroom mid floor apartment in a great location, with a short walk from a full range of shops and amenities in Great Malvern, including Malvern Theatres and cinema, Waitrose supermarket, The Splash leisure centre and gym. The accommodation comprises of spacious hallway, 3 bedrooms, 2 bathrooms, sitting/dining room and fitted modern kitchen/breakfast room with integrated appliances. All rooms have large original sash windows which let in plenty of natural light. The apartment benefits from 2 allocated parking spaces, 3 parking spaces for visitors and well maintained shared communal gardens with separate seating areas. Available beginning May 2025. EPC - E
ENTRANCE
Communal entrance hall with stairs leading upto Apt 3 on the first floor.
ENTRANCE HALLWAY
Wooden door leading into hallway. Intercom, wall mounted mirror, ceiling light point and smoke alarm. radiator and doors to kitchen, lounge and bedrooms.
SITTING/DINING ROOM - 5.4m (17'9") x 3.8m (12'6")
Two single glazed sash windows to front and side aspects with built-in wooden shutters. Electric fire with marble effect composite mantle, marble hearth and mirror above. Ceiling light point and 4 x wall mounted lights. Radiator and carpet. Picture rail.
KITCHEN/BREAKFAST ROOM - 4.6m (15'1") x 4m (13'1")
Two sash windows to front and side aspects with fitted shutters. Range of soft close contemporary wall and base units with stone worktops. Stainless steel sink with 2 way chrome tap. Integrated `AEG` washer dryer, `Fisher & Paykel` fridge freezer and `Bosch` dishwasher. Built in `Bosch double oven and `Bosch` induction hob with glass splash back. Built-in extractor fan. `Worcester Bosch` combi boiler. Wood effect Karndean flooring. Space for dining furniture.
BEDROOM 1 - 4.7m (15'5") x 3.8m (12'6")
Sash window to side aspect (fitted with blinds) . Built-in wardrobe. Ceiling and wall light point. Radiator. Picture rail. Carpet throughout. Door to:
ENSUITE SHOWER
Obscure single glazed sash window with fitted blinds to rear aspect. Walk-in mains shower with rainfall shower head, ceramic sink with chrome tap and under counter storage with mirror above and low level WC. Chrome heated towel rail. Ceiling light point.Tiled flooring. Extractor fan.
BEDROOM 2 - 3.3m (10'10") x 3.3m (10'10")
Sash window to side aspect (with fitted blinds). Built-in wardrobe. Ceiling light point. Door to external hallway and family bathroom. Carpeted throughout. Picture rail.
EXTERNAL HALLWAY
Hanging space. Fuseboard and ceiling light point. Carpet.
BEDROOM 3 - 3m (9'10") x 2.2m (7'3")
Single glazed sash window with blinds to side aspect. Built-in wardrobes. Radiator and ceiling light point. Carpet and picture rail.
FAMILY BATHROOM
Sash window to rear aspect (with fitted blinds). Bath with overhead shower, ceramic sink with chrome taps and low level WC. Mirror with built-in lights. Heated towel rail. Ceiling light point and extractor fan. Tiled flooring and splashback.
OUTSIDE
Shared communal gardens mainly laid to lawn and planted with a variety of mature trees and shrubs. Seating areas, two allocated parking spaces for Apt 3 and three parking spaces for visitors.
LEASE
The property is available on an initial twelve month Assured Shorthold Tenancy with the possibility of renewing at the end of this period. The tenant will be responsible for the interior up keep of the premises. No Smokers or pets. The rent is to be paid monthly (in advance) on the first of every month by standing order. We will be acting as managing agents for this property.
LETTING PROCEDURE
If the property is suitable a prospective tenant will be asked to complete a simple Referencing form and Right to Rent check. We require photo ID for all adults living at the property (e.g. Passport or Driving licence with paper counterpart). The application form(s) will be passed to an insurance investigating company who will provide credit checks and a report (usually within a few days). The property will be held pending the outcome of an application. If the results of these checks are satisfactory then the tenancy can proceed. This property is available for an initial 12 month term thereafter a tenancy renewal term can be discussed. The landlord will require a returnable deposit equivalent to 5 weeks rent. No interest will accrue on the deposit, which will be registered with The Dispute Service (www.thedisputeservice.co.uk) in line with the new tenancy deposit scheme.
HOLDING FEE
A holding deposit will be required to reserve the property. This will be equal to One weeks rent and will go towards the total figure due on the date of occupancy. The holding deposit is taken and will be retained if the tenant provides false or misleading information, fails a Right to Rent Check, Withdraws from the property for no legitimate reason or fails to take all reasonable steps to enter into a tenancy agreement and the landlord or agent takes all reasonable steps to do so. If a holding deposit is taken and a tenancy has not been signed into with 15 days, we would require written consent from the landlord to extend this period. The holding deposit is refundable if the landlord withdraws from the tenancy for a non-legitimate reason.
INSURANCE
We advise that all tenants take out contents insurance. Our Client Money protection scheme is covered under Propertymark.
SERVICES
Mains electricity, gas, water and drainage were laid on and connected at the time of our inspection. We have not carried out any tests on the services and cannot therefore confirm that these are free from defects or in working order.
VIEWINGS
Strictly by appointment with the Agents. Please call 01684 575100. Viewings available from 09.00 to 17:00 Monday to Friday and 10:00 to 13.30 on Saturdays.
REDRESS
Our Client Money protection scheme is covered under Propertymark.
PERMITTED PAYMENTS
Early termination of your tenancy should you need to terminate your tenancy prior to the date in the agreement, we would need to seek permission from your landlord. We would normally need to find a new tenant to take over from the date you wish to vacate, but you will be responsible for the rent up to the date of the expiry of the agreement or until such time as new tenants sign a tenancy agreement, whichever is sooner. We will charge 50% of one month`s rent + VAT, representing the charge for early termination.
Directions
From our office in Great Malvern head south on Worcester Road/A449 and then take a slight left onto Church Street/B4211. Continue along then turn left onto Victoria Road where the property can be found on the right hand side.
Notice
All photographs are provided for guidance only.
Redress scheme provided by: The Property Ombudsman (5114859)
Client Money Protection provided by: Propertymark (C0010761)
Utilities
Electric: Mains Supply
Gas: Mains Supply
Water: Mains Supply
Sewerage: None
Broadband: None
Telephone: None
Other Items
Heating: Gas Central Heating
Garden/Outside Space: No
Parking: Yes
Garage: No
Property Ref: 81515_7074
Similar Properties
2 Bedroom Terraced House | £1,300pcm
A 2 bedroom mid terrace property situated in a convenient location, close to the shops and amenities of Barnards Green....
Bishops House, 18 Lansdowne Crescent
1 Bedroom Apartment | £725pcm
Philip Laney & Jolly are offering to Let a traditional, period property situated on the outskirts of Worcester City Cent...

Rhodes Rogers & Jolly Limited (Great Malvern)
23 Worcester Road, Great Malvern, Worcestershire, WR14 4QY
How much is your home worth?
Use our short form to request a valuation of your property.
Request a Valuation
