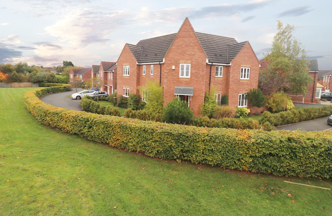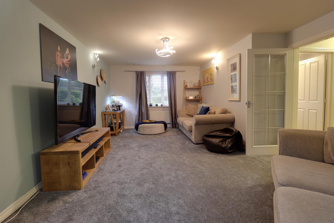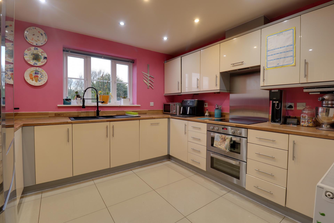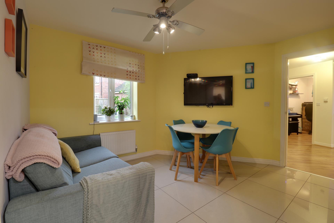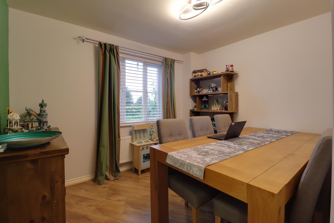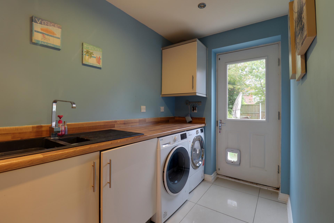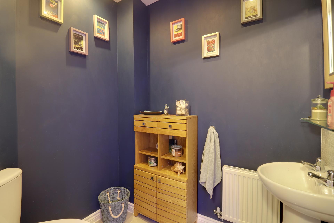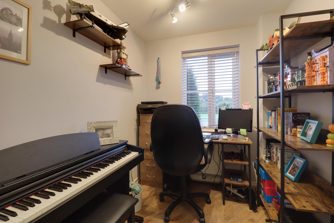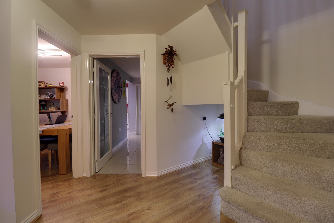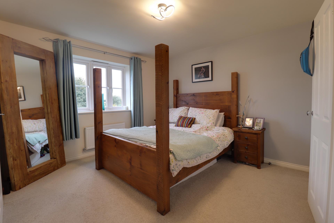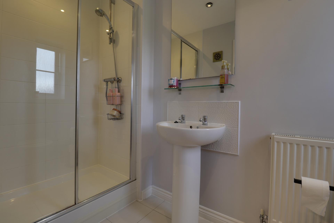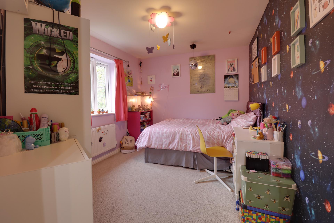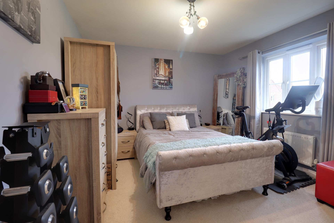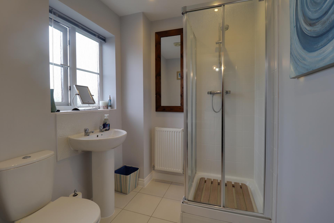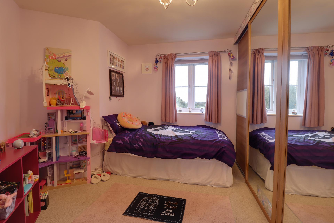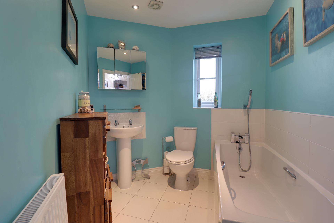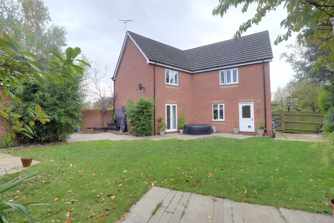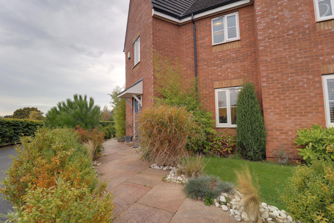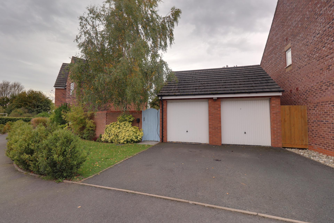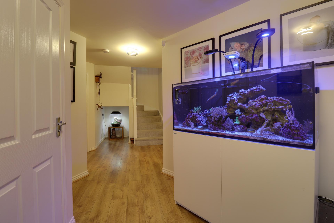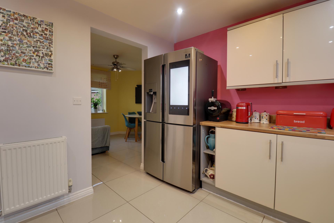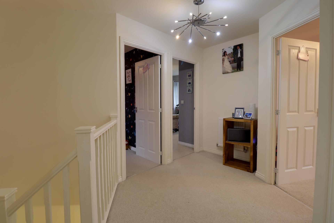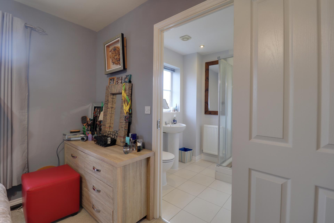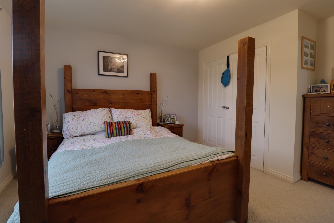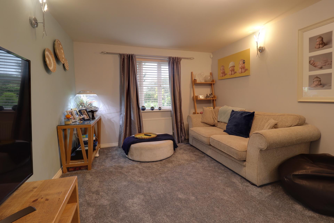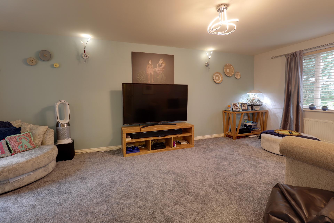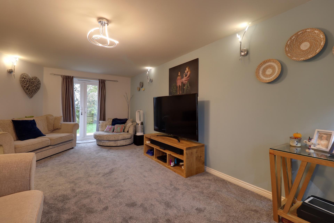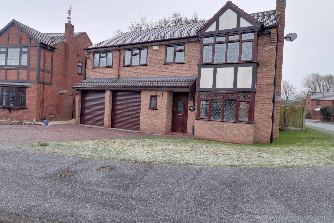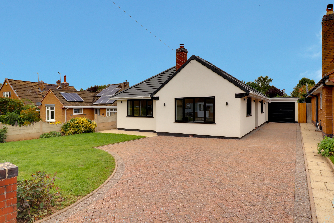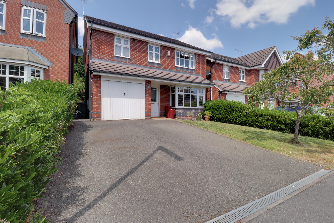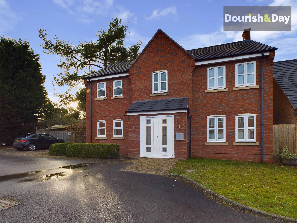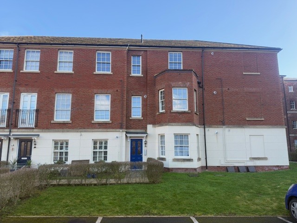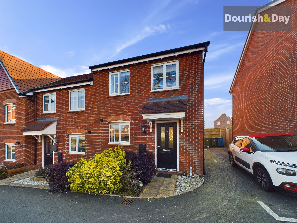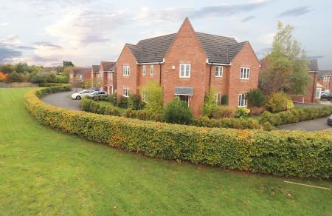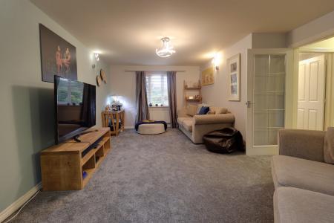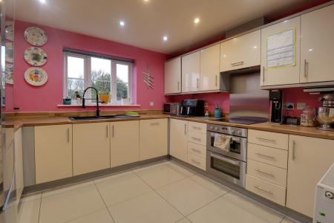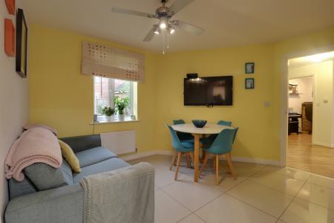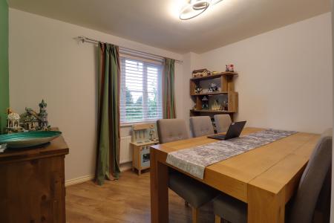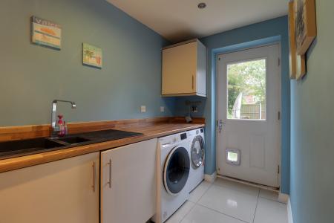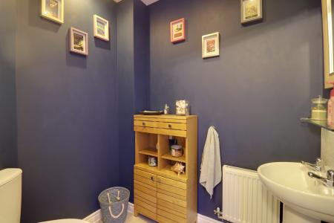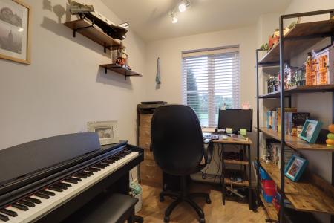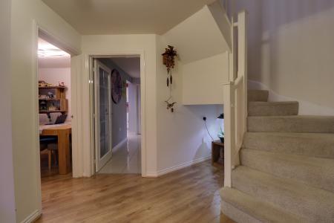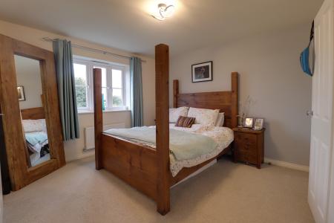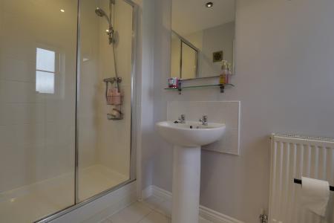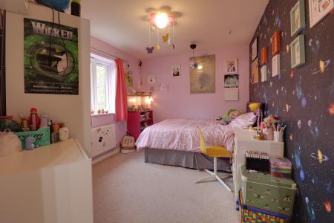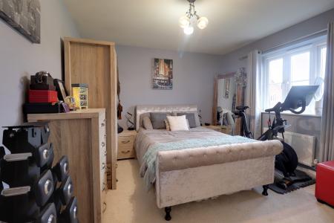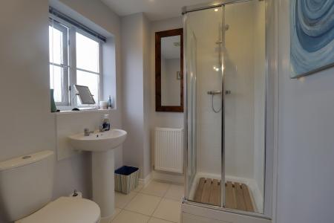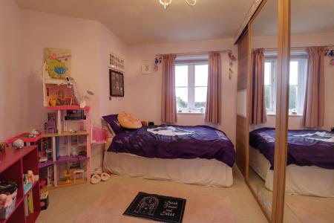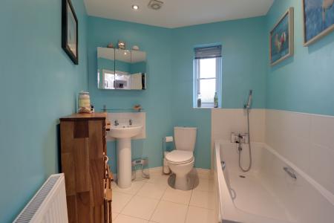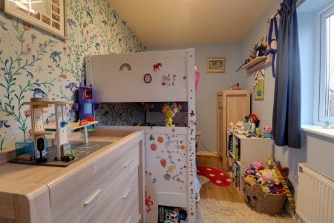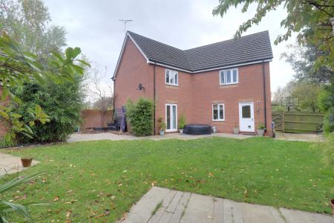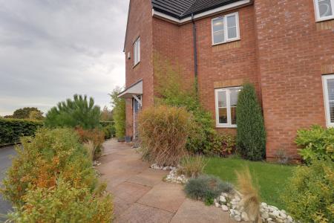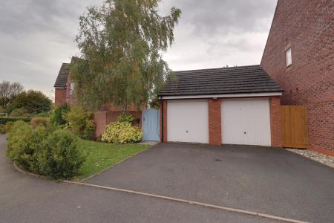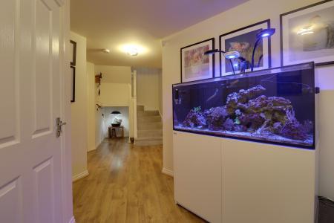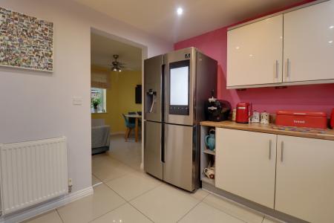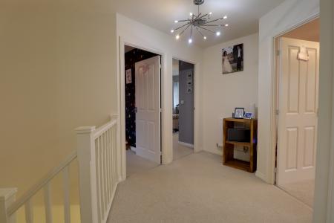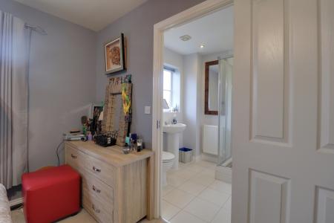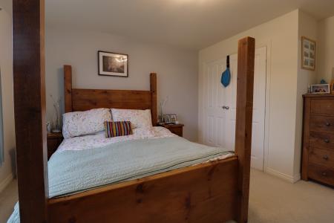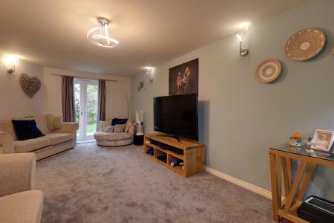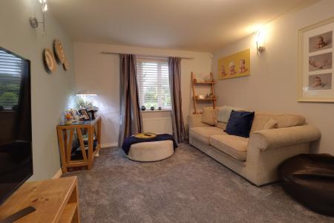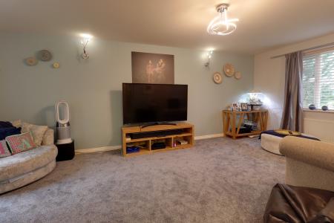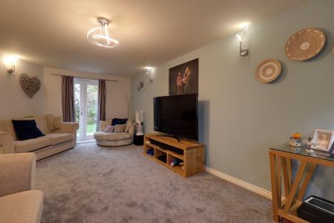- Five bedroom detached house, two en-suites
- Popular village location
- Great local amenities & schooling
- Rural views, private walled garden
- Double garage with parking to front
- Deposit £2,000 / Holding Deposit £460 / C.Tax
5 Bedroom House for rent in Market Drayton
Nestled in the heart of the sought after village of Pipegate on the border of Shropshire and Staffordshire this beautiful 5-bedroom detached home offers the perfect blend of modern luxury and rural appeal creating an ideal retreat for families seeking space, privacy, and stunning surroundings.
Accommodation includes four reception rooms including Living room, dining room, study and family room, plus kitchen and utility room to the ground floor giving ample space for everyone. Five spacious bedrooms all generously sized make it perfect for a growing family. Two en-suites, a further guest cloak and a family bathroom complete the first floor accommodation. Externally a double garage provides ample space for cars and storage and private landscaped gardens offer a sense of peace and tranquility but are also ideal for entertaining. With rural views over fields to the front, great school catchments and well regarded local pubs this property really does have it all.
Entrance Hallway
Light and spacious hallway with good sized storage cupboard inset, central heating radiator, stairs to first floor and doors off to
Guest Cloaks
With WC, wash hand basin and wash hand basin. Tiled floor, extractor and central heating radiator.
Living Room
20' 5'' x 10' 11'' (6.23m x 3.34m)
Spanning the depth of the house this versatile living room offers ample space for all the family and with patio doors opening onto the walled and private garden also makes an ideal entertaining space. Double glazed window to the front, central heating radiators and TV aerial point.
Dining Room
10' 3'' x 8' 5'' (3.13m x 2.56m)
With window to the front and central heating radiator.
Family Room
11' 11'' x 10' 9'' (3.64m x 3.28m)
Accessed off the kitchen this useful space makes an ideal family room with tiled floor, window to rear, TV point and archway through to the kitchen.
Kitchen
10' 11'' x 9' 10'' (3.32m x 3.00m)
Modern kitchen with range of cream high gloss wall and base units with wood effect worksurfaces over with sink, tiled floor, double electric oven with ceramic hob chrome splash back and extractor over, built in dishwasher, space for American fridge freezer, radiator and double glazed window to front.
Utility Room
10' 0'' x 5' 5'' (3.055m x 1.66m)
With tiled floor, central heating radiator, upvc door to rear garden, plumbing and space for washing machine and tumble dryer, kitchen unit with wood effect work surface and inset 1 1/2 bowl sink.
Study
8' 1'' x 6' 6'' (2.46m x 1.98m)
With window to front and central heating radiator.
Landing
With doors off to
Bedroom One
13' 2'' x 11' 0'' (4.01m x 3.35m)
With built in wardrobes, central heating radiator and double glazed window to front.
En-suite
8' 7'' x 4' 5'' (2.61m x 1.34m)
Modern en-suite comprising double shower enclosure with glazed screen, WC and wash hand basin. Tiled floor, extractor, central heating radiator and double glazed obscured window to front.
Bedroom Two
13' 4'' x 11' 1'' (4.06m x 3.38m)
With central heating radiator and double glazed window to front.
En-suite
6' 6'' x 5' 9'' (1.98m x 1.75m)
With glazed shower unit, wash hand basin and WC. Tiled floor, extractor fan, central heating radiator and obscured double glazed window.
Bedroom Three
11' 3'' x 9' 5'' (3.44m x 2.88m to fitted wardrobe)
With built in wardrobes, central heating radiator and double glazed window to front.
Bedroom Four
13' 3'' x 9' 3'' (4.05m x 2.81m)
With central heating radiator and double glazed window to rear.
Bedroom Five
15' 10'' x 7' 3'' (4.82m x 2.21m)
With central heating radiator and double glazed window to rear.
Bathroom
9' 3'' x 5' 10'' (2.83m x 1.78m)
With panel bath, WC and wash hand basin. Extractor, central heating radiator and obscured double glazed window to front.
Double Garage
Double garage with up and over doors with tarmacadam driveway to front with parking for two cars. External access door into rear garden.
Externally
Approached via an attractive landscaped walkway with flag stone path leading to front door with box hedge lawn to the side with side access gate to the rear garden.
Walled rear garden with further side access gate by the double garage. Landscaped with lawned garden area with patio area immediately outside the house and a further two patio areas allowing you to catch the sun at different times of the day. Surrounded by mature trees and planting the garden offers a real sense of privacy.
tennant information
DEPOSIT - £2000
THE DEPOSIT WILL BE LODGED WITH AN APPROVED DEPOSIT SCHEME FOR THE DURATION OF THE TENANCY.
HOLDING DEPOSIT £
WHEN AN APPLICANT HAS APPLIED AND THE TENANCY MOVE IN DATE HAS BEEN AGREED WITH THE LANDLORD WE WILL SEND BOTH PARTIES A CONTRACTUAL AGREEMENT AND REQUEST A HOLDING DEPOSIT EQUIVALENT TO ONE WEEKS RENT (THE CONTRACTUAL AGREEMENT WILL PROVIDE DETAILS OF THE TERMS ASSOCIATED WITH THIS). THIS AMOUNT WILL THEN BE DEDUCTED FROM THE FINAL DEPOSIT BALANCE SOUGHT PRIOR TO MOVE IN.
SERVICES
THE OCCUPIER IS RESPONSIBLE FOR ALL UTILITIES ASSOCIATED WITH THE PROPERTY INCLUDING, COUNCIL TAX, WATER, ELECTRIC, (GAS OR OIL) AND ANY LOCAL AUTHORITY WASTE SCHEMES. OCCUPIERS SHOUD ARRANGE THEIR OWN PHONELINE/BROADBAND.
DOURISH AND DAY LETTINGS LIMITED ARE MEMBERS OF PROPERTYMARK CLIENT MONEY PROTECTION SCHEME & MEMBERS OF THE PROPERTY OMBUDSMAN SCHEME.
Property Ref: EAXML15953_12500179
Similar Properties
6 Bedroom House | £1,650pcm
This spacious SIX BEDROOM DETACHED family house is located on the ever popular The Meadows estate. The property has unde...
Oakridge Way, Walton-on-the-Hill, Stafford
3 Bedroom Bungalow | £1,500pcm
PICTURE PERFECT!!.. This outstanding three-bedroom property is steeped in incredible quality, modern and versatile accom...
Bluebell Hollow, Stafford, ST17 0JP
4 Bedroom House | £1,450pcm
!!!WALTON CATCHMENT ALERT!!! This well presented 4 bedroom detached property is located in a HIGHLY SOUGHT AFTER LOCATIO...
The Woodlands, Rowley Park, Stafford
4 Bedroom House | £2,200pcm
OPEN TO SENSIBLE OFFERS, this modern and beautifully presented four bedroom executive detached home located in the highl...
Tower Place, St. Georges Parkway, Stafford
1 Bedroom Apartment | Shared Ownership £31,500
Discover the perfect blend of convenience and comfort with this superb town-centre apartment! Ideally located in the hea...
Cartwright Walk, Eccleshall, Stafford
2 Bedroom End of Terrace House | Shared Ownership £52,500
Ready to take the first step onto the property ladder? Say hello to your future with this fabulous 25% SHARED OWNERSHIP...

Dourish & Day (Stafford)
14 Salter Street, Stafford, Staffordshire, ST16 2JU
How much is your home worth?
Use our short form to request a valuation of your property.
Request a Valuation
