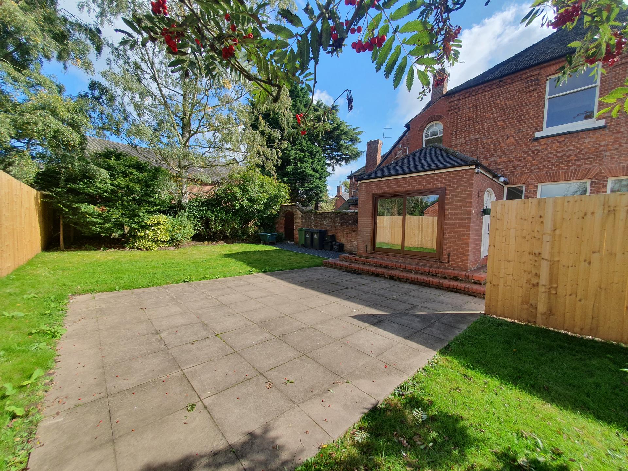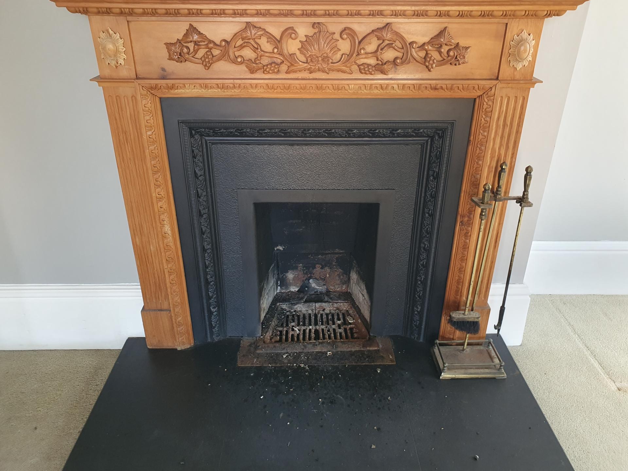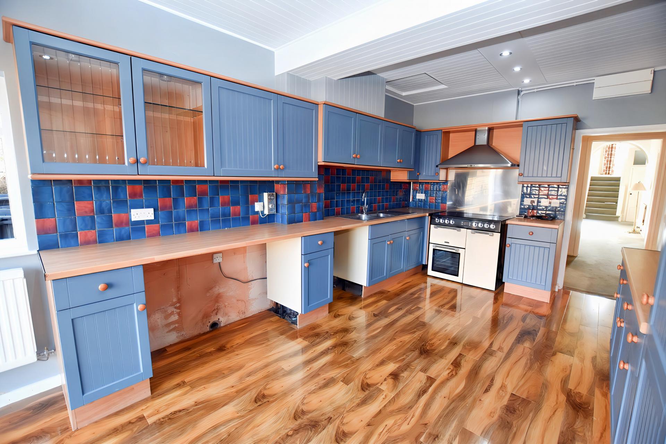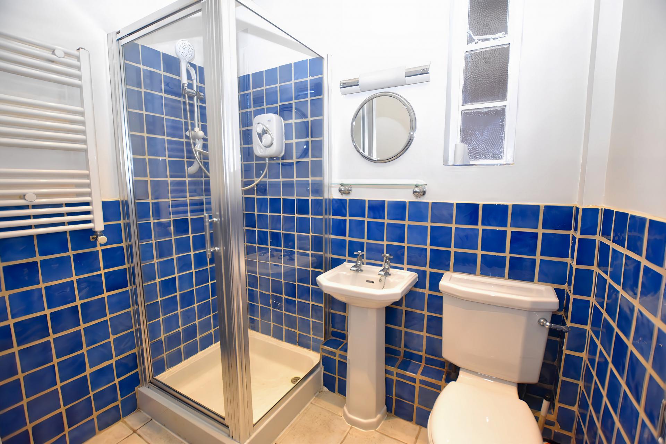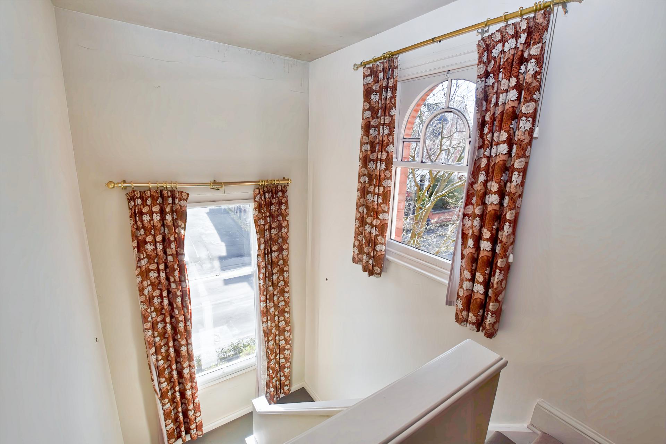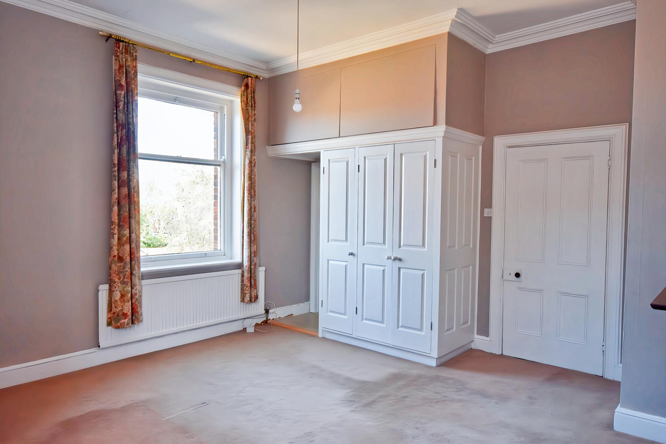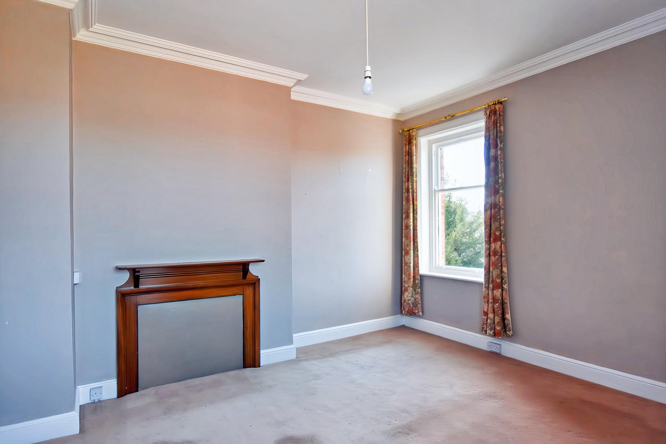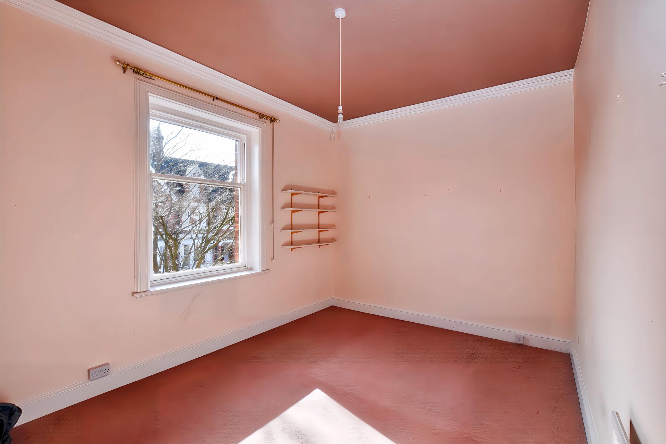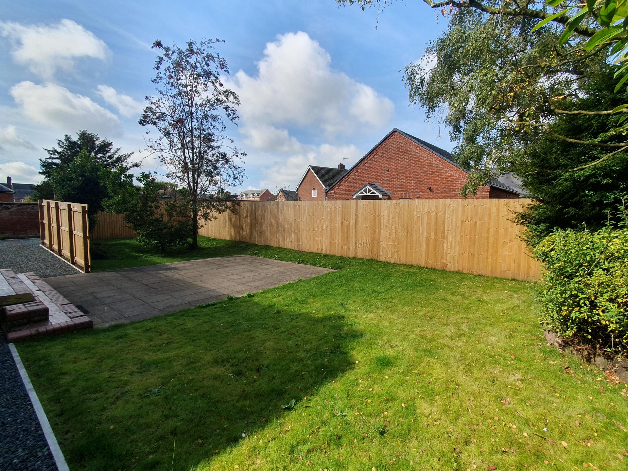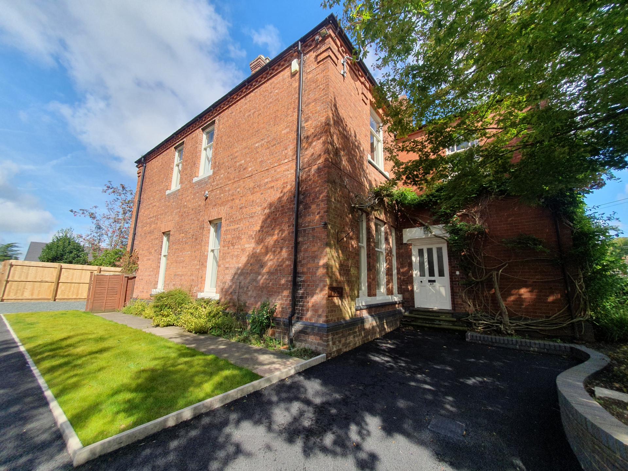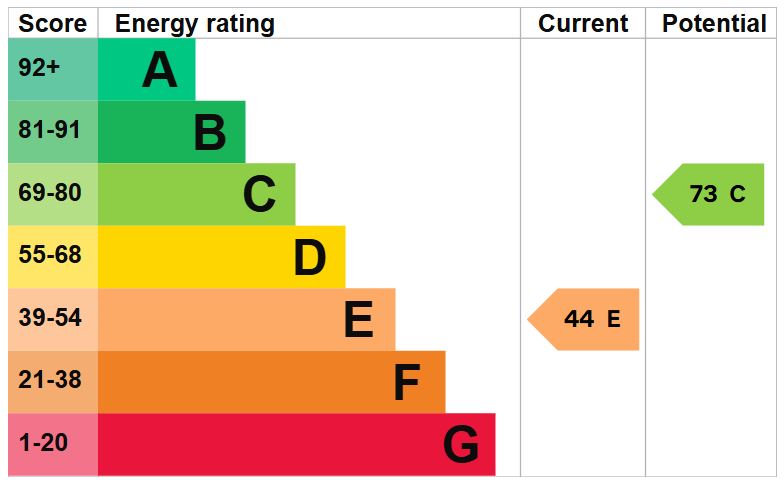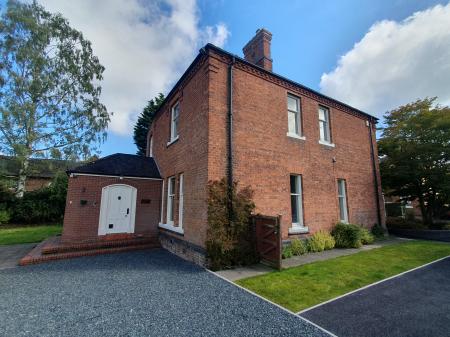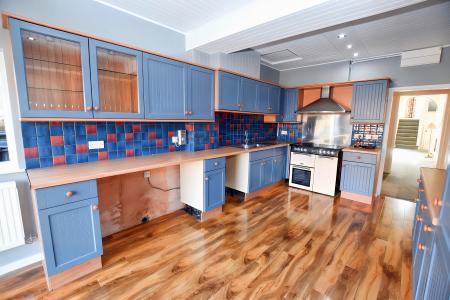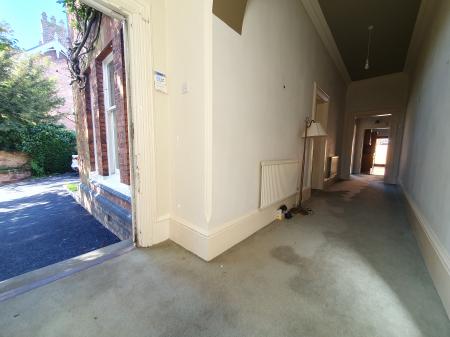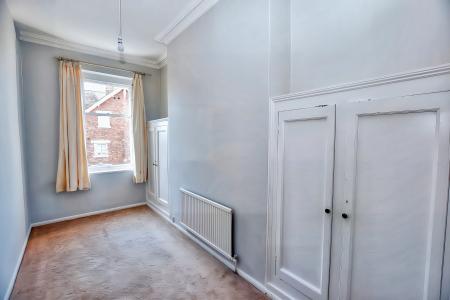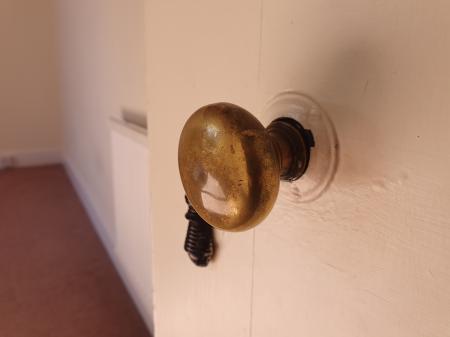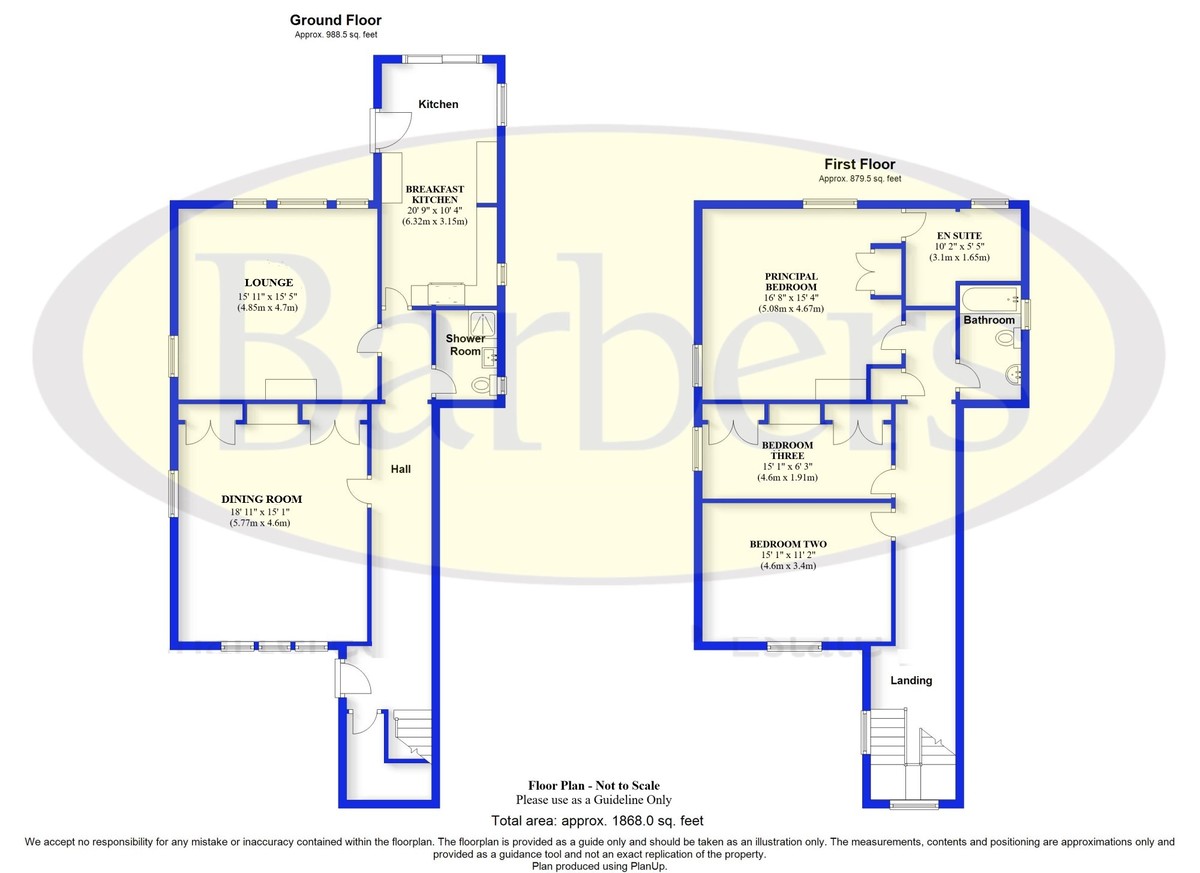- A Substantial Three Bedroom Georgian Semi Detached House
- Original Features Throughout
- Two Receptions, Kitchen/Diner
- En Suite to Bedroom One.
- Rear Garden, Driveway Parking
- Rent £1,250 p.c.m
- Deposit £1,442
- Holding Deposit £288
- Council Tax Band: D
- EPC Rating: E-44
3 Bedroom Semi-Detached House for rent in Market Drayton
DESCRIPTION ***A GENEROUSLY SIZED AND MATURE THREE BEDROOM HOUSE IN TOWN CENTRE LOCATION*** This light and spacious Three Bedroom Semi-Detached House originally formed part of a substantial Georgian property. Light floods in through large sash windows, and it's been modernised whilst retaining many of its original features. The property has a sense of light and space throughout. The front door opens to a wide Hallway, with a turning staircase to your right and to your left is the Dining Room which has dual aspect sash windows with secondary glazing, cornicing to the ceiling and dado rail. Further along the Hallway is the Lounge - another lovely light and spacious room with dual aspect sash windows with secondary glazing, ceiling cornice and a feature fireplace. To the rear of the property is a modern Breakfast Kitchen extension with a good range of traditional units, Cook Master electric range cooker with extractor fan over, space for your fridge, washing machine and dishwasher, traditional front door to the side and double sliding patio doors out to the rear Garden. Completing the ground floor accommodation is a Shower Room with corner shower, W.C., and hand wash basin.
Moving on the first floor, and there's a long, wide Landing with high ceilings adding to the sense of space offered by the property. The Principal Bedroom is to the rear of the property and again has dual aspect sash windows, fire place and ceiling cornice, built-in wardrobe and a door leading through to the modern En Suite with double shower. Bedroom Two is another double Bedroom, Bedroom Three is a generous single room and the Bathroom has a bath tub, W.C., and pedestal hand wash basin.
Externally, the property has a mature front garden set behind an established wall, and steps lead up to the traditional front door. To the rear of the property there's parking for two or three vehicles and a newly fenced lawned garden, with further part-walled rear Garden with large patio, mature trees and shrubs, and steps up to the Breakfast Kitchen. The wide Driveway is shared with the three new-build homes to the rear of the property.
AVAILABLE NOW, SHORT TERM LET. PETS CONSIDERED.
LOCATION Market Drayton is a busy market town with a weekly street market every Wednesday whose charter dates back to 1245. The town has the Grove School with Sixth Form, Indoor Swimming Pool, Doctors' Clinic, Dentists and a range of Cafes, Shops, Supermarkets and Sports Clubs.
A wider range of shops and facilities can be found via the A53 to Shrewsbury and Newcastle-under-Lyme, and the A41 links to Newport and Whitchurch. The nearest mainline train stations are at Crewe and Stoke-on-Trent, and the M6 is approximately a 30 minutes' drive.
THE ACCOMMODATION
ENTRANCE HALL
DINING ROOM 18' 11" x 15' 1" (5.77m x 4.6m)
LOUNGE 15' 11" x 15' 5" (4.85m x 4.7m)
BREAKFAST KITCHEN 20' 9" x 10' 4" (6.32m x 3.15m)
DOWNSTAIRS SHOWER ROOM Shower cubicle, wash hand basin and WC
FIRST FLOOR
LANDING
BEDROOM 1 16' 8" x 15' 4" (5.08m x 4.67m)
EN SUITE SHOWER ROOM 10' 2" x 5' 5" (3.1m x 1.65m) Suite comprises of a shower, wash hand basin and WC
BEDROOM 2 15' 1" x 11' 2" (4.6m x 3.4m)
BEDROOM 3 15' 1" x 6' 3" (4.6m x 1.91m)
FAMILY BATHROOM Panelled bath, wash hand basin and WC
OUTSIDE The property is approached via a tarmac driveway. To the rear of the property there's parking for two or three vehicles and a newly fenced lawned garden, with further part-walled rear Garden with large patio, mature trees and shrubs, and steps up to the Breakfast Kitchen.
DIRECTIONS SAT NAV: TF9 1JD - What3words: mimic.volume.demotion
From our office on Maer Lane turn right, then right on Smithfield Road.Go straight over the two mini-roundabouts and at the third mini roundabout turn left on Stafford Street and the property is 50 meters on your left. Please turn up the driveway and park in the spaces to the rear of the property.
RENT £1,250 p.c.m
DEPOSIT £1,442
HOLDING DEPOSIT ONE WEEKS RENT - This is to reserve a property, please note: This will be withheld if any relevant person (including any guarantor(s)) withdraw from the tenancy, fail a Right to Rent check, provide materially significant false or misleading information, or fail to sign their tenancy agreement (and / or Deed of Guarantee) within 15 calendar days (or other deadline for agreement as mutually agreed in writing)
PLEASE NOTE:
When you request a viewing of a property we will require certain pieces of personal information, in order to provide a professional service to you and our client. Once you apply for a tenancy you must complete the tenancy application process, this application requires you to give personal information which will be provided to credit agencies who carry out credit and referencing checks and supply us with a report on your suitability as a tenant. We will also contact your supplied references for additional information. In completing the application, you agree that your information can be passed to them for this purpose.
We will not share this information with any third party other than our client, without your consent, unless you make an application for a tenancy.
More information on how we hold and process your data is available on our website, www.barbers-online.co.uk
TERM Assured Shorthold Tenancy term to be agreed, but it will be for a minimum fixed period of 6 months
ENERGY PERFORMANCE CERTIFICATE A copy of the energy performance certificate will be available upon request and will be issued prior to the commencement of the tenancy.
LOCAL AUTHORITY Shropshire Council, PO BOX 4749, Shrewsbury, Shropshire, SY1 9GH
VIEWING By arrangement with the Agents Office at Tower House, Maer Lane, Market Drayton, TF9 3SH
Tel: 01630 652 314 or email: marketdrayton@barbers-online.co.uk
A request for a viewing does not guarantee a viewing at the property, we will initially provide a video tour of the property, with us then taking landlords instructions on physical viewings.
A viewing appointment is not a formal offer of a tenancy and any tenancy is subject to landlord approval, application, referencing and contract. A property will be withdrawn from the open market only once a holding deposit has been paid and therefore other viewings can continue to take place at any time without prior notice. Barbers are not liable for any costs you might incur, and we recommend that you thoroughly research the area before travelling to any viewing. Please note viewings are done at your own risk and we accept no liability for loss or injury whilst on the premises.
PROPERTY INFORMATION We believe this information to be accurate, but it cannot be guaranteed. If there is any point, which is of particular importance we will attempt to assist. All measurements quoted are approximate. Any discussions regarding a potential tenancy are subject to contract.
SERVICES We are advised that mains electricity, gas, drainage and water are available. For broadband and mobile supply and coverage buyers are advised to visit the Ofcom mobile and broadband checker website. https://checker.ofcom.org.uk/
PETS Pets Will Be Considered.
RIGHT TO RENT Tenants MUST provide us with identification documents to confirm their right to rent in the UK. To avoid delays in the letting process please ensure you provide the required documents to us prior to signing a tenancy agreement. We may use an online service provider to also confirm your right to rent. A list of acceptable ID documents is available upon request
CREDIT CHECK INTERVIEW All parties interested in the above property will be required to attend an interview, whereupon a credit check will be applied for
COPYRIGHT AND SOCIAL MEDIA Unless we agree otherwise with you in writing, we hold the copyright on all photographic and video marketing material used to market this property and these should not be reproduced by any third party without our express consent. Furthermore, we reserve the right to use these for marketing initiatives in order to promote the property or the Company. We may use various options for marketing including all social media and mailing campaigns, all designed to help with the sale/rental of your property.
Important information
This is not a Shared Ownership Property
Property Ref: 759213_101056071812
Similar Properties
Derwent Drive, Loggerheads, Market Drayton
3 Bedroom Detached House | £1,200pcm
*** RECENTLY RENOVATED THREE BEDROOM DETACHED HOUSE *** The well presented accommodation comprises: Lounge, New Fitted D...
3 Bedroom Link Detached House | £995pcm
*** THREE BEDROOM LINK DETACHED HOUSE*** Situated in the popular village of Shawbury the accommodation comprises: Lounge...
Mucklestone Wood Lane, Loggerheads, Market Drayton
3 Bedroom Detached Bungalow | £995pcm
***A SPACIOUS THREE BEDROOM DETACED BUNGALOW IN PICTURESQUE VILLAGE LOCATION*** Lounge, dining room, kitchen, en suite a...
3 Bedroom Barn Conversion | £1,400pcm
*** IMPRESSIVE THREE BED BARN CONVERSION*** Located in a lovely exclusive barn development, in Ellerdine. The property c...
Adderley Hall Barns, Adderley, Market Drayton
3 Bedroom Barn Conversion | £1,500pcm
***A PRESTIGIOUS FAMILY HOME IN AN EXCLUSIVE RURAL SETTING*** A three bedroom barn conversion with Lounge, generously si...
Church Street, Ightfield, Whitchurch
4 Bedroom Detached House | £1,500pcm
*** GENEROUSLY SIZED FOUR BEDROOM DETACHED HOUSE*** Located in the popular village of Ightfield this charming family hom...
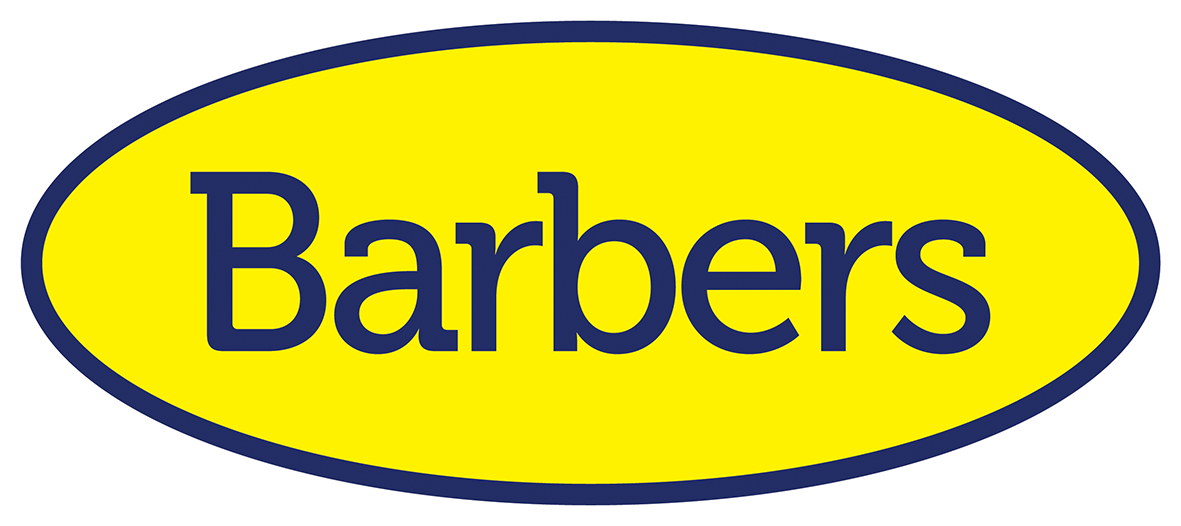
Barbers (Market Drayton)
Market Drayton, Shropshire, TF9 3SH
How much is your home worth?
Use our short form to request a valuation of your property.
Request a Valuation




