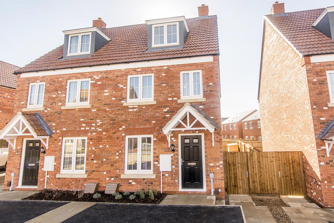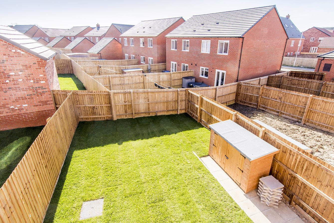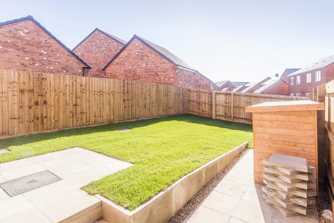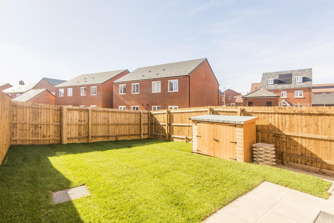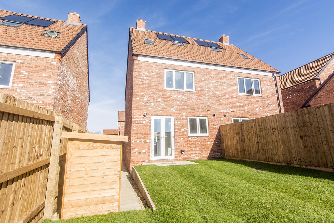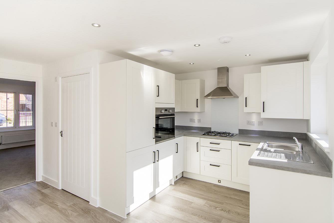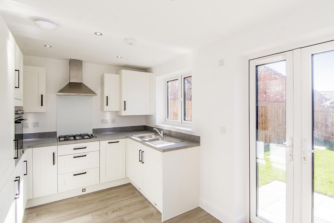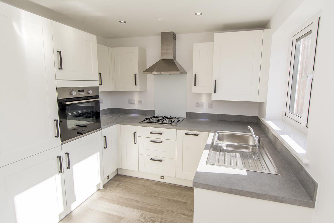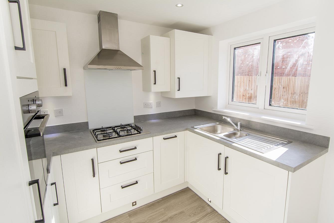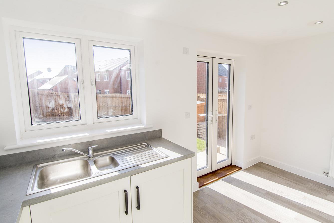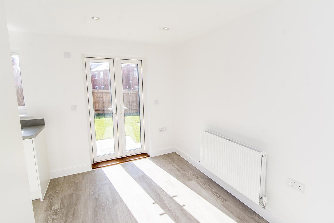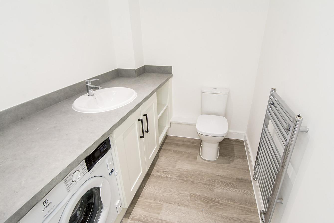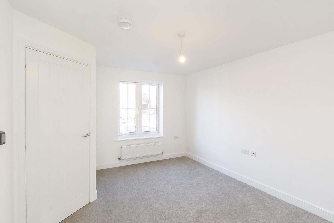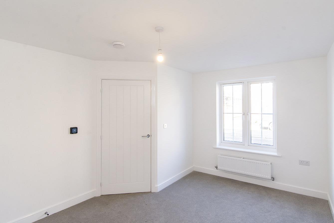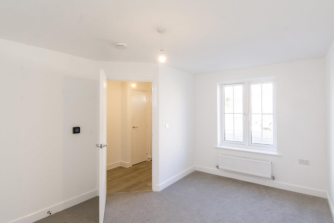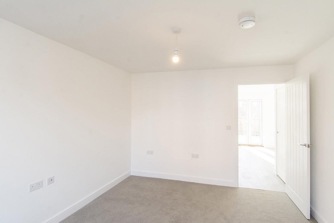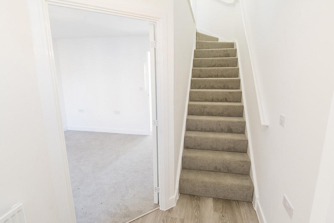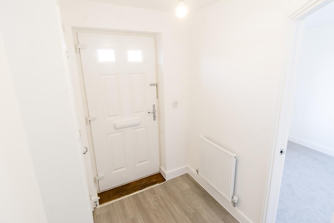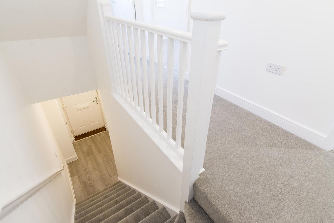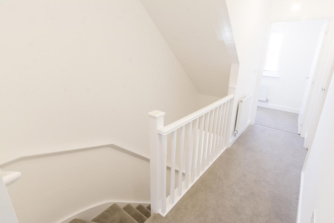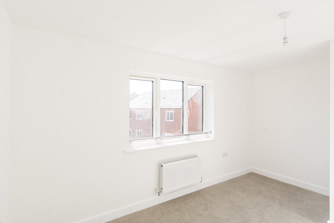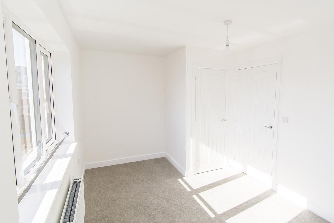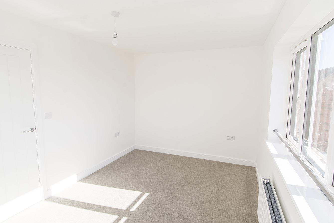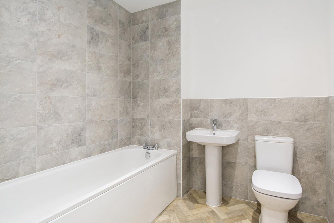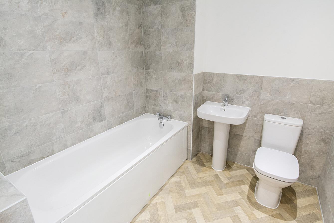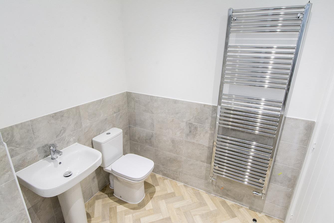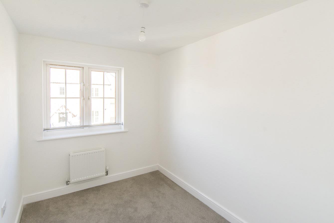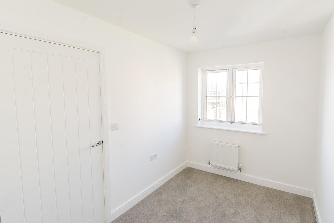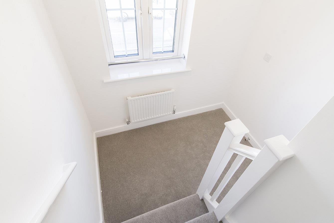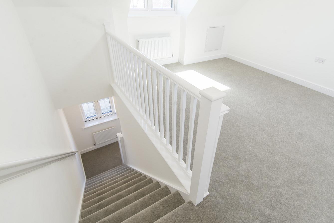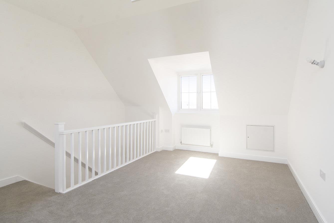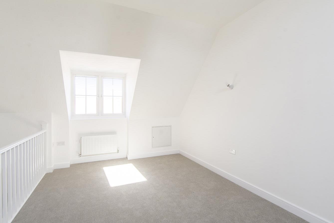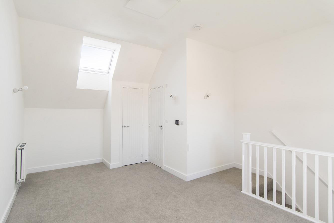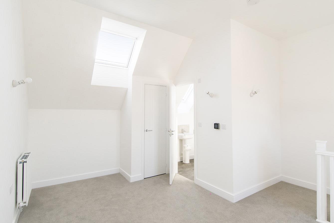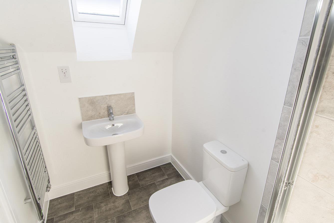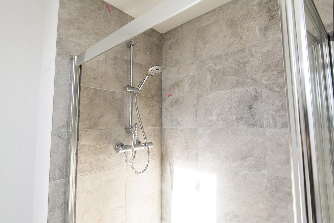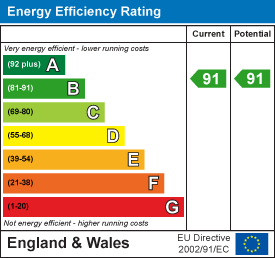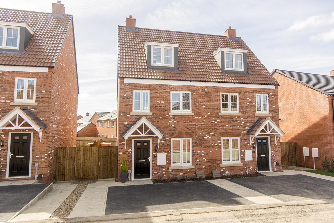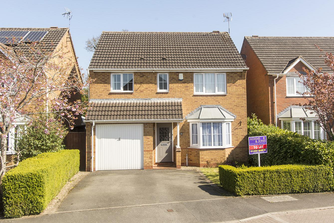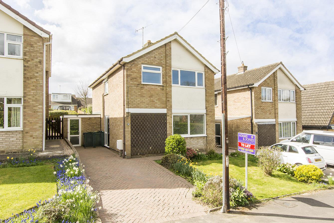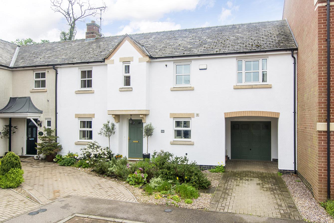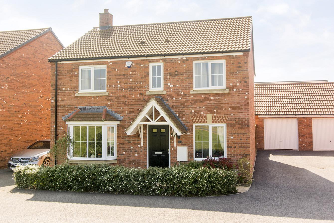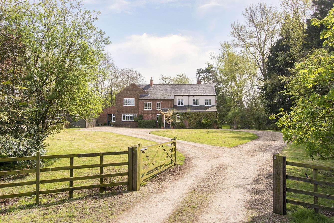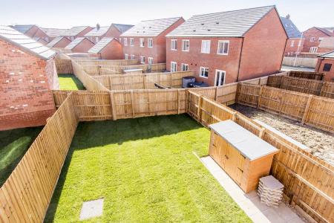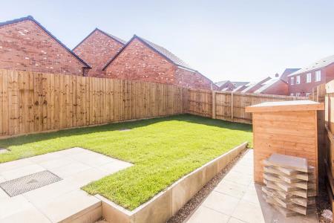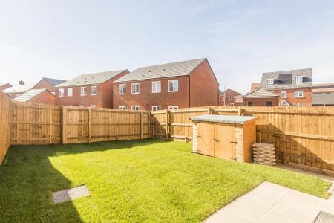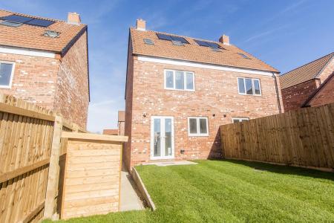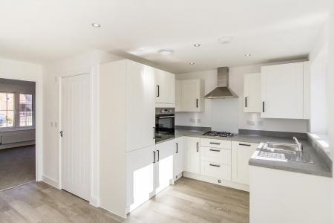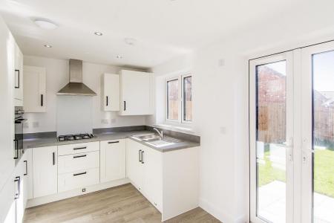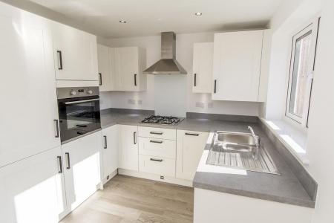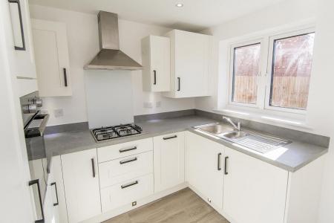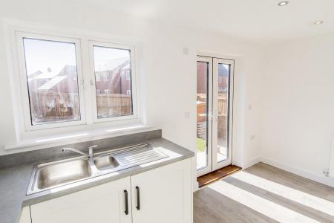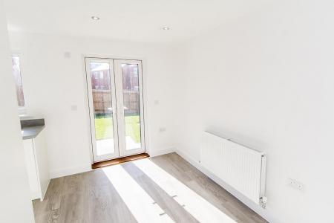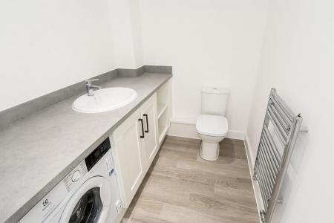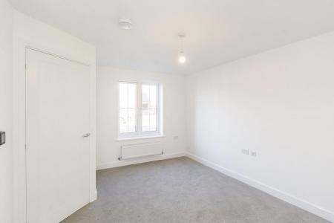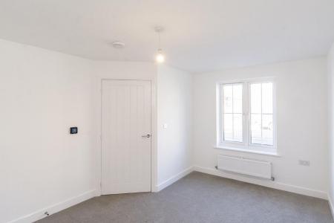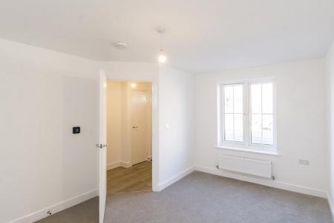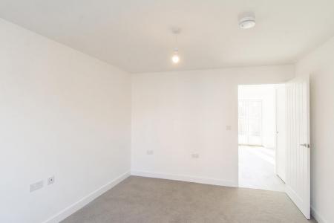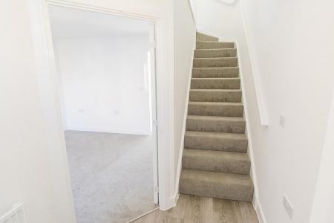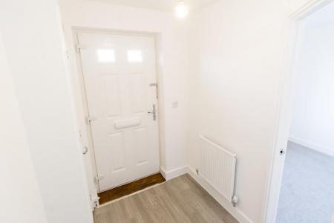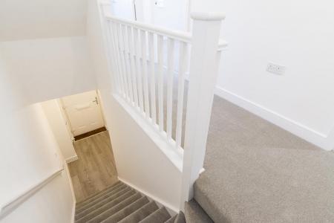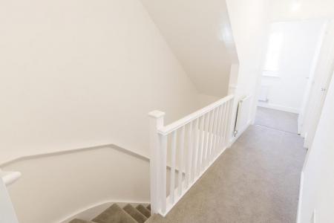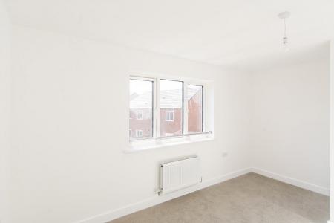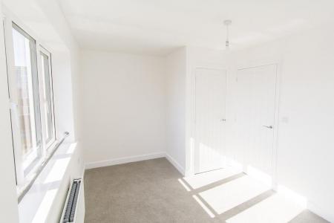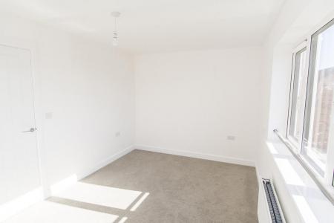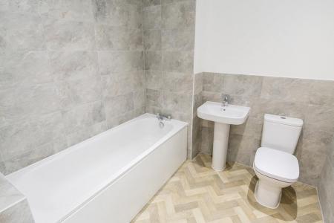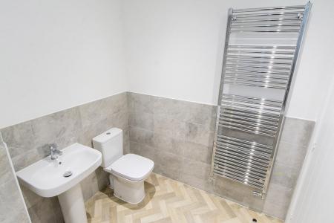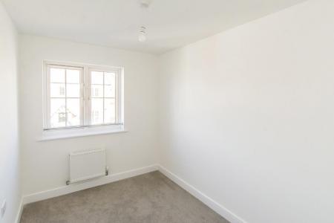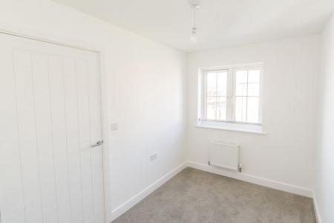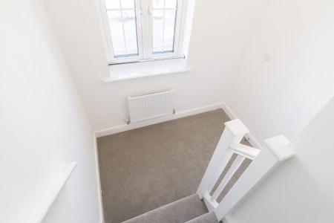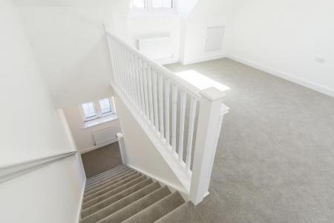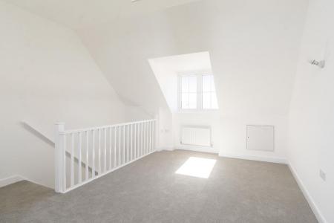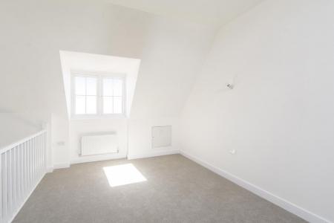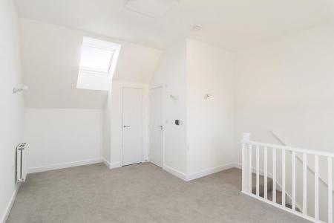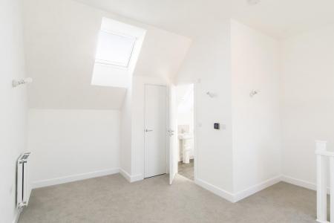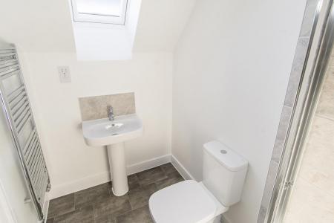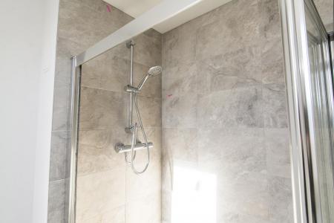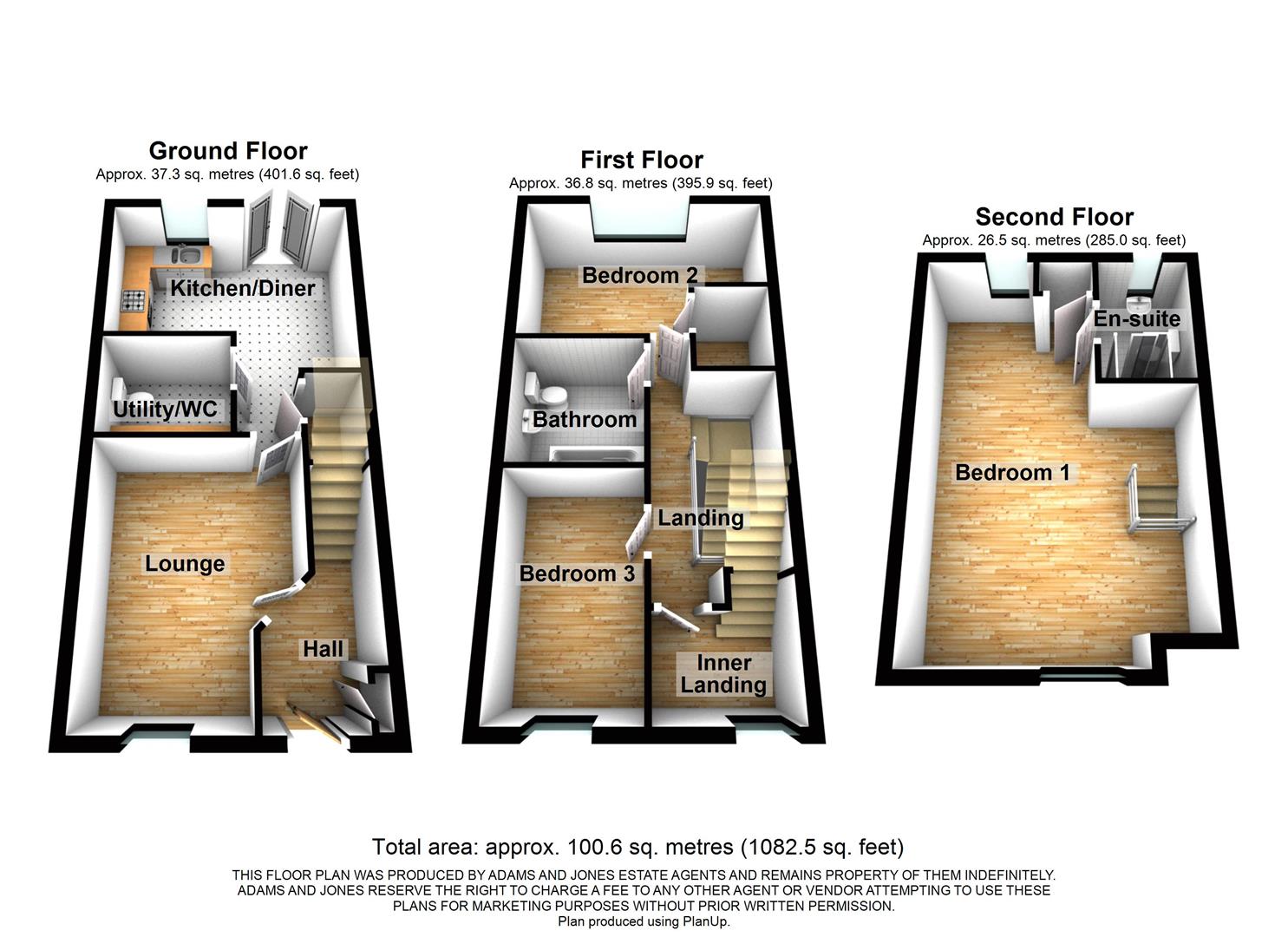- Brand new three storey home
- Substantial family accommodation
- Fully fitted kitchen/diner with appliances
- Three good sized bedrooms
- Popular Wellington Place development
- Off road parking
- Private rear garden
- Available now
3 Bedroom House for rent in Market Harborough
Situated on the popular 'Wellington Place' development is this substantial, brand new three storey family home. The property is gas centrally heated and double glazed, but has the added energy saving benefit of fitted solar panels. Accommodation comprises: Entrance hall, lounge, utility/WC and fully fitted kitchen/diner with appliances on the ground floor. On the first floor is a landing, two bedrooms and a bathroom. On the second floor is a large master bedroom with en-suite shower room. There is also off road parking for several cars and a private lawned garden. The property is offered unfurnished and is available immediately. Sorry no pets.
Entrance Hall - Accessed via composite front door. Wood laminate flooring. Radiator. Meter/c;loaks cupboard. Stairs rising to the first floor. Door to:-
Lounge - 4.14m x 3.20m (13'7" x 10'6") - Double glazed window to the front elevation. Radiator. Television point. Thermostat. Door to:-
Inner Hall Area - Opening through to the kitchen/diner. Door to spacious under stairs storage cupboard. Door to:-
Utility/Wc - 2.11m x 1.70m (6'11" x 5'7") - Laminated work surface and matching splash back incorporating wash hand basin. Low level WC. Fitted base units and shelving. Fitted automatic washing machine/dryer. Heated towel rail. Extractor fan.
Kitchen/Diner - 4.24m max x 3.33m max (13'11" max x 10'11" max) - Range of fitted base and wall units. Laminated work surfaces with matching splash backs. Concealed over surface lighting. Fitted oven and four ring gas hob with stainless steel extractor hood over. Fitted fridge and freezer. Fitted slimline dishwasher. Stainless steel one and a half sink and drainer. Wood laminate flooring. Double glazed window to the rear aspect. Double glazed French doors opening out to the rear garden. Wall mounted gas fired combination central heating boiler. Radiator.
Kitchen/Diner (Photo 2) -
First Floor Landing - Timber balustrade. Radiator. Doors to bedrooms two and three, bathroom and inner landing.
Bedroom Two - 4.27m x 2.79m (14'0" x 9'2") - Double glazed window to the rear aspect. Walk in wardrobe/storage cupboard. Radiator.
Bedroom Three - 3.56m x 2.13m (11'8" x 7'0") - Double glazed window to the front elevation. Radiator.
Bathroom - Panelled bath. Pedestal wash hand basin. Low level WC. Complementary tiling. Parquet effect vinyl flooring. Heated towel rail.
Inner Landing - Double glazed window to the front elevation. Radiator. Stairs rising to the second floor.
Second Floor Master Bedroom - 6.32m max x 4.22m max, (20'9" max x 13'10" max,) - Timber galleried balustrade. Double glazed window to the front elevation and further double glazed velux window. Four wall lights. Under eaves storage cupboard. Built in wardrobes, also housing PV meter for solar panels. Access to loft space. Television point. Two radiators. Door to:-
En-Suite Shower Room - Double shower cubicle with mains shower fitment. Pedestal wash hand basin. Low level WC. Complementary tiling. Heated towel rail. Vinyl flooring. Electric shaver point. Ceiling fan. Double glazed velux window.
Outside - To the front of the property is a storm porch with outside lighting and a tarmacked forecourt providing parking for two or more cars. There is gated side pedestrian access to the rear.
The rear garden is laid mainly to lawn with a paved patio area and timber garden store. It is enclosed by timber lap fencing.
Additional Information - Council tax band TBC
Holding deposit based on rent of £1450pcm £334
Damage deposit based on rent of £1450pcm £1673
Initial tenancy term 6 months and will revert to a monthly periodic after the initial term
Property Ref: 777589_33772552
Similar Properties
Carroll Street, Market Harborough
3 Bedroom House | £1,450pcm
A brand new three storey semi detached family home well situated on the popular Welland Place development towards the We...
Douglas Bader Drive, Lutterworth
4 Bedroom Detached House | £1,450pcm
Situated in the sought-after area of Douglas Bader Drive, Lutterworth, this charming four-bedroom detached house offers...
Dunslade Close, Market Harborough
4 Bedroom Detached House | £1,400pcm
A recently refurbished detached family home well located in an established residential area with easy access to the main...
Fernie Court, Husbands Bosworth, Lutterworth
4 Bedroom House | £1,500pcm
Well located at the end of a cul de sac in this popular and picturesque village is this immaculately presented and subst...
4 Bedroom House | £2,000pcm
A virtually new detached home offering versatile family accommodation and well situated on the Western outskirts of town...
5 Bedroom House | £3,000pcm
A rare opportunity to rent a substantial and charming detached family home, with wraparound gardens of approximately one...

Adams & Jones Estate Agents (Market Harborough)
Market Harborough, Leicestershire, LE16 7DS
How much is your home worth?
Use our short form to request a valuation of your property.
Request a Valuation
