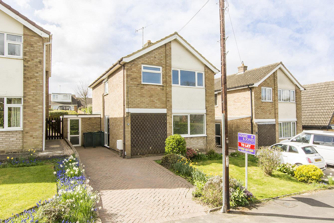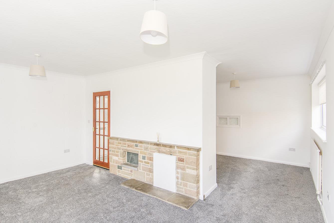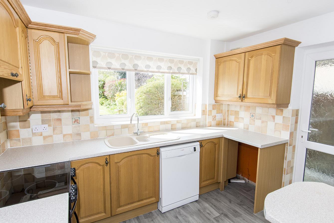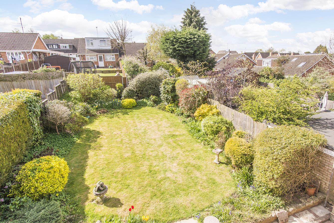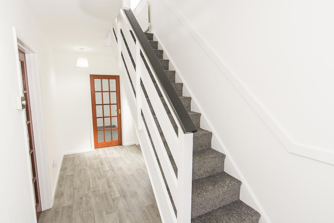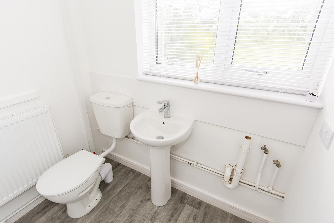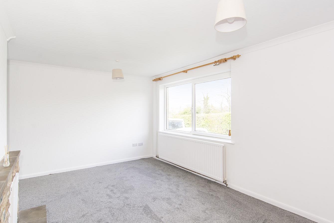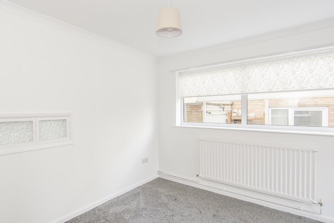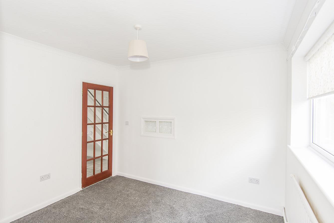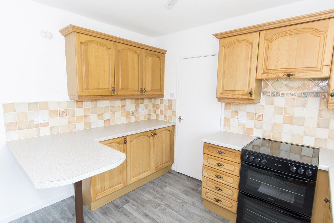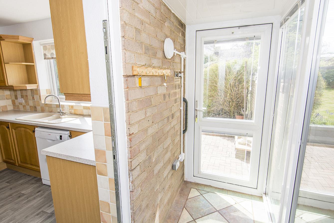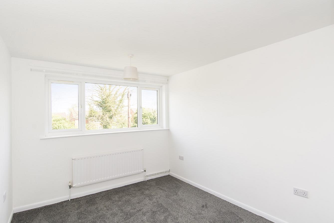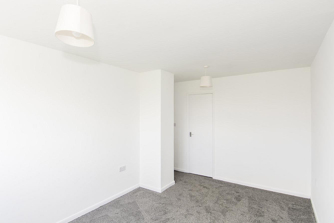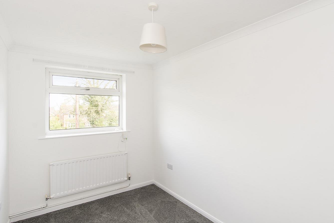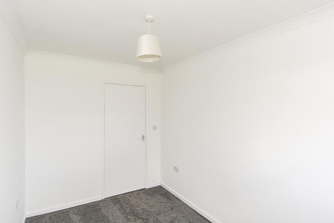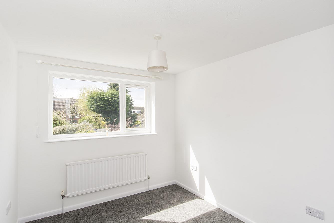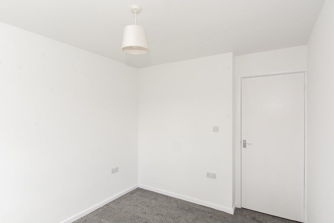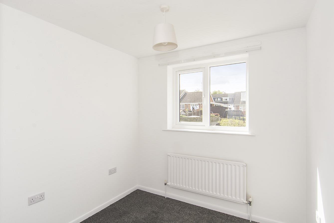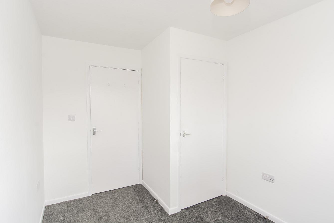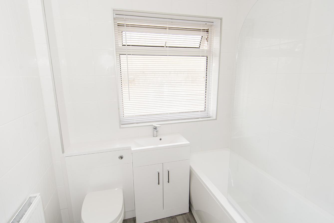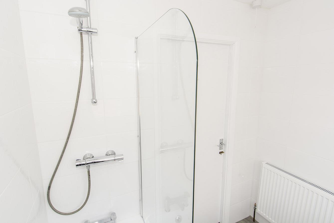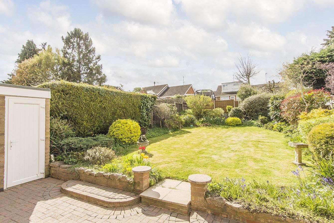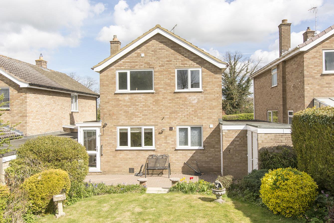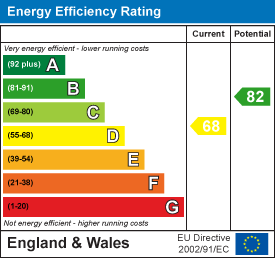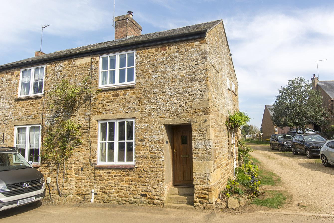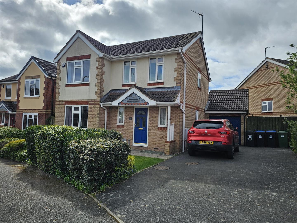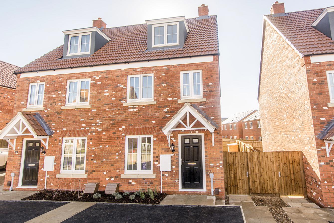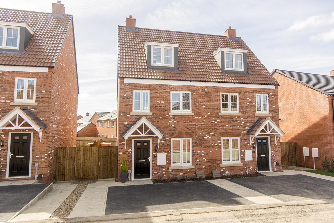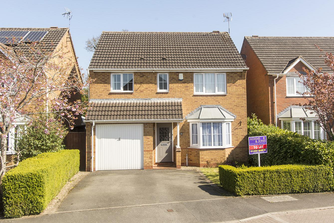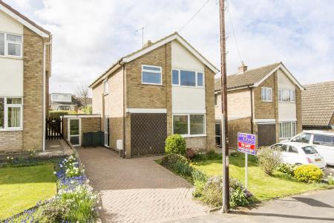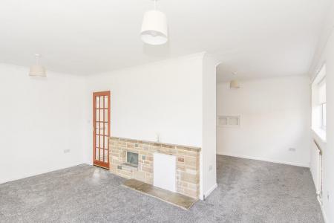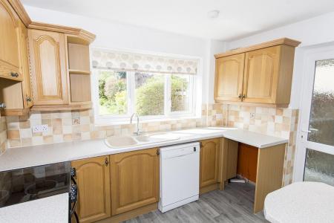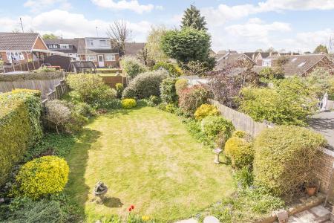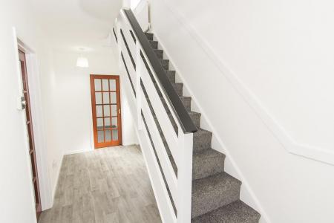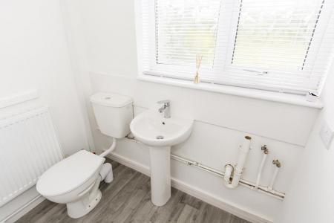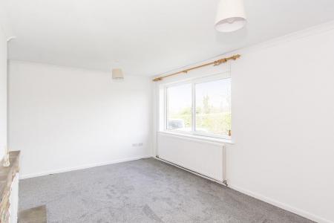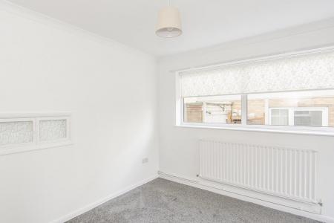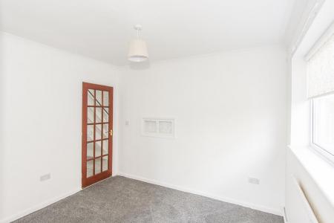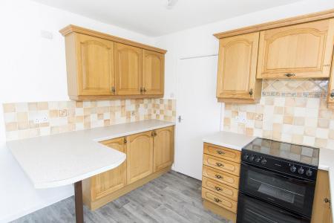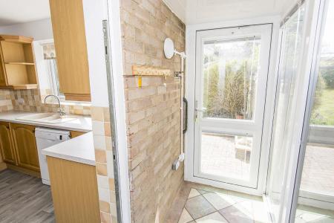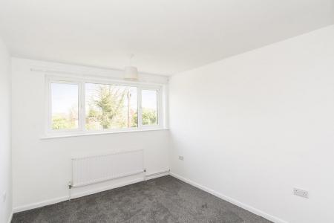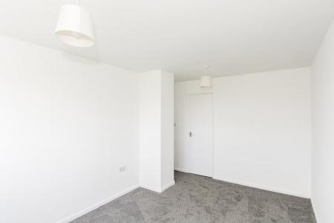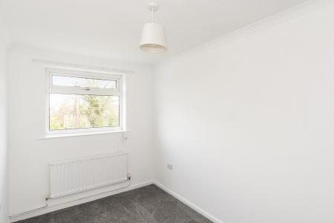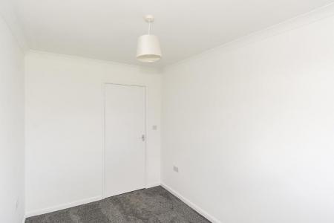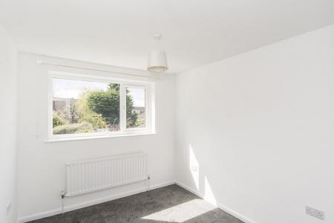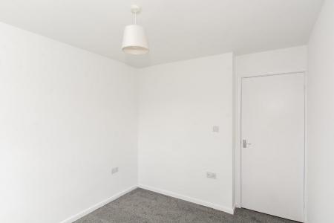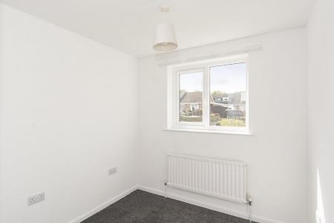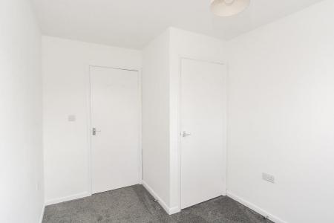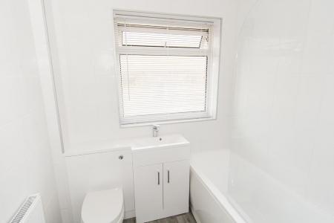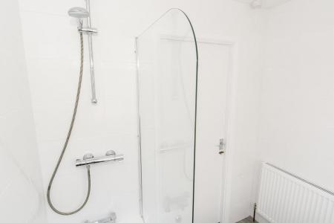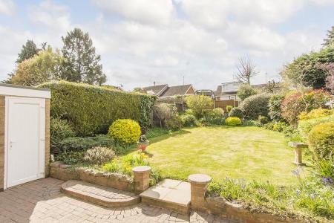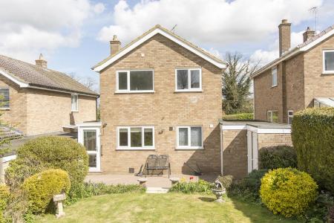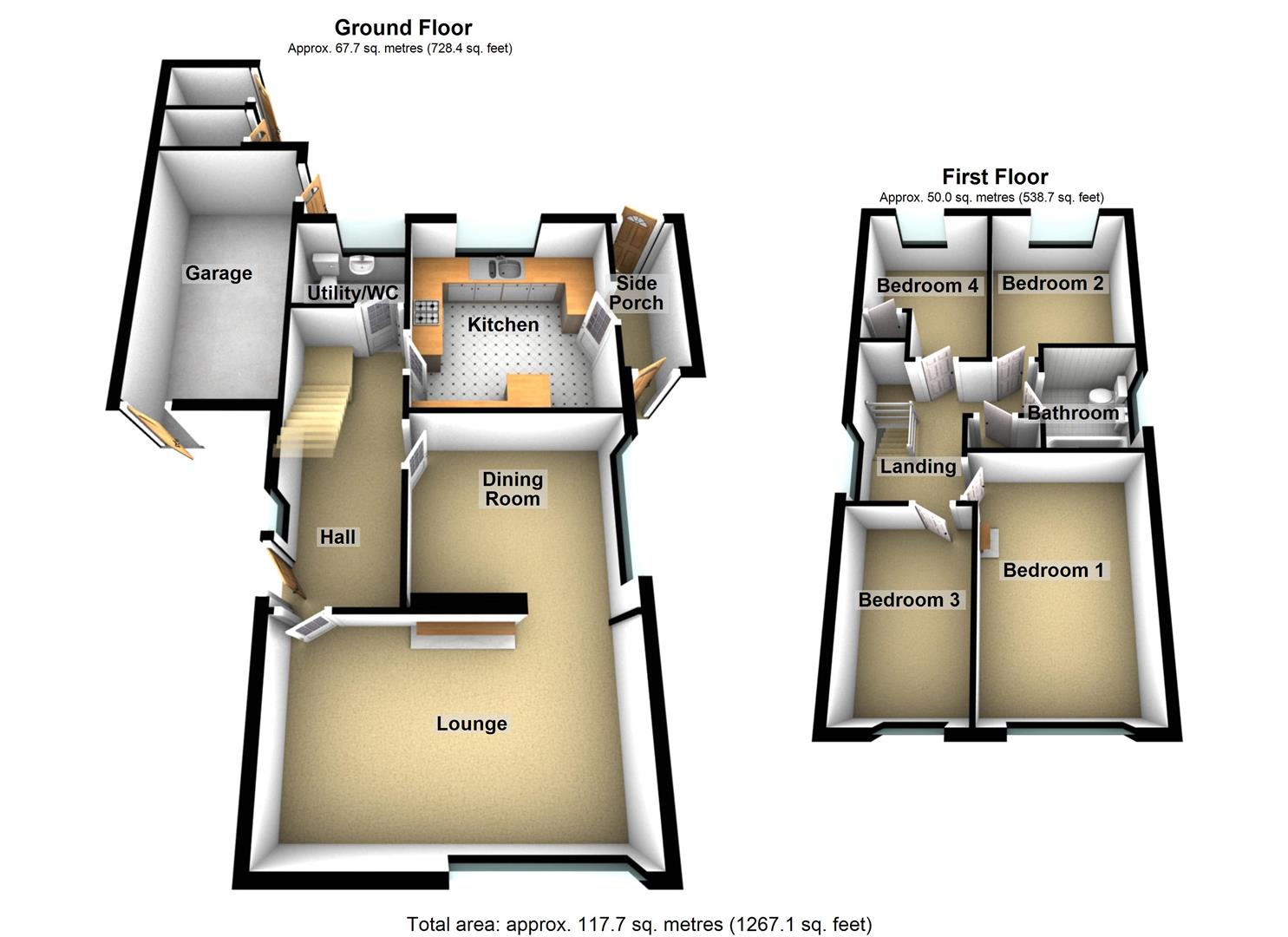- Detached Family Home
- Lounge, Dining Room & Kitchen/Breakfast Room
- Four Bedrooms
- Bathroom & Downstairs WC
- Garage & Parking For 2/3 Cars
- Available Immediately
4 Bedroom Detached House for rent in Market Harborough
A recently refurbished detached family home well located in an established residential area with easy access to the mainline railway station and town centre amenities.
The gas centrally heated and double glazed accommodation comprises: Entrance hall, lounge and separate dining area, kitchen/breakfast room, utility/WC, side porch, landing, four bedrooms and bathroom. There are also good sized front and rear gardens, a garage (suitable for storage only) and parking for several cars.
The property is offered unfurnished and is available immediately.
Entrance Hall - 4.78m x 1.83m" (15'8" x 6'0"") - Accessed via opaque double-glazed composite front door. Wood effect vinyl flooring. Radiator. Stairs rising to first floor. Doors to rooms.
Utility/Wc - 1.80m x 1.50m (5'11" x 4'11") - Pedestal wash hand basin and low-level WC. Space and plumbing for automatic washing machine. Radiator. Opaque double-glazed window. Wood effect vinyl flooring.
Lounge - 5.18m x 3.18m (17'0" x 10'5") - Double-glazed window to front elevation. Radiator. Feature stone constructed fireplace. Multi-paned door to hall. Opening to dining room.
(Lounge Photo Two) -
Dining Room - 3.25m x 2.62m (10'8" x 8'7") - Double-glazed window to side elevation. Radiator. Multi-paned door to hall.
(Dining Room Photo Two) -
Kitchen / Breakfast Room - 3.20m x 3.15m (10'6" x 10'4") - Range of light oak facing fitted base and wall units. Laminated work surfaces and breakfast bar with complementary tiled splash-backs. One and a half enameled sink and drainer. Fitted electric cooker. Radiator. Wood effect vinyl flooring. Wall mounted gas-fired combination central heating boiler. Double-glazed window to rear elevation. Opaque double-glazed door to side porch.
(Kitchen / Breakfast Room Photo Two) -
Side Porch - 2.72m x 1.02m (8'11" x 3'4") - UPVC double-glazed doors to front and rear gardens.
First Floor Landing - Double-glazed window to side elevation. Access to loft space. Radiator. Linen cupboard. Doors to rooms.
Bedroom One - 4.47m x 2.87m (14'8" x 9'5") - Double-glazed window to front elevation. Radiator. Built-in wardrobe.
(Bedroom One Photo Two) -
Bedroom Two - 3.02m x 2.64m (9'11" x 8'8") - Double-glazed window to rear elevation. Radiator.
(Bedroom Two Photo Two) -
Bedroom Three - 3.58m x 2.18m (11'9" x 7'2") - Double-glazed window to front elevation. Radiator.
(Bedroom Three Photo Two) -
Bedroom Four - 3.25m max x 2.39m (10'8" max x 7'10") - Double-glazed window to rear elevation. Radiator. Built-in wardrobe.
(Bedroom Four Photo Two) -
Bathroom - Panelled bath with mains shower fitment over. Wash hand basin with vanity unit below. Low-level WC. Complementary tiling. Radiator. Wood effect vinyl flooring. Opaque double-glazed window.
(Bathroom Photo Two) -
Front Garden - Lawned garden with well-stocked flower borders. Block paved driveway providing parking for two/three cars. Block paved path leading to side of the property / bin store area.
Rear Garden - Private garden laid mainly to a shaped lawn with well-stocked flower borders. Block paved patio area. Timber lap fencing and hedging.
(Rear Garden Photo Two) -
(Rear Aspect Photo) -
Garage - 4.80m x 2.39m (15'9" x 7'10") - Opaque double-glazed front door. UPVC door to rear. Power and light connected.
Brick Built Stores - Two to the rear of the garage.
Additional Information - Council tax band D
Damage deposit based on rent of �1400pcm is �1615
Holding deposit equivalent to one weeks rent ie �323
Initial 6 month tenancy will revert to a monthly periodic after the initial term
Property Ref: 777589_33818981
Similar Properties
Manor Road, Hanging Houghton, Northampton
3 Bedroom House | £1,350pcm
Nestled in the charming village of Hanging Houghton, this delightful three-bedroom cottage on Manor Road offers a perfec...
Lodge Road, Fleckney, Leicester
4 Bedroom Detached House | £1,200pcm
A 4 bedroomed detached home situated in the highly convenient village of Fleckney. Having access to excellent amenities,...
Granville Street, Market Harborough
3 Bedroom House | £1,100pcm
A substantial bay fronted period home well situated in this popular market town. The property has recently undergone ref...
Carroll Street, Market Harborough
3 Bedroom House | £1,450pcm
Situated on the popular 'Wellington Place' development is this substantial, brand new three storey family home. The prop...
Carroll Street, Market Harborough
3 Bedroom House | £1,450pcm
A brand new three storey semi detached family home well situated on the popular Welland Place development towards the We...
Douglas Bader Drive, Lutterworth
4 Bedroom Detached House | £1,450pcm
Situated in the sought-after area of Douglas Bader Drive, Lutterworth, this charming four-bedroom detached house offers...

Adams & Jones Estate Agents (Market Harborough)
Market Harborough, Leicestershire, LE16 7DS
How much is your home worth?
Use our short form to request a valuation of your property.
Request a Valuation
