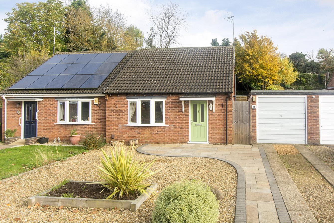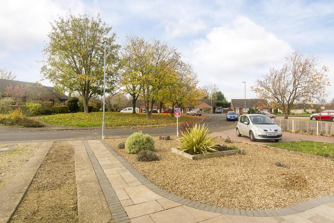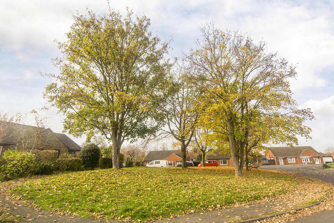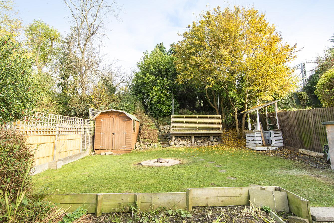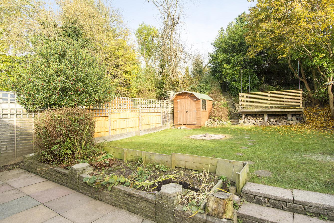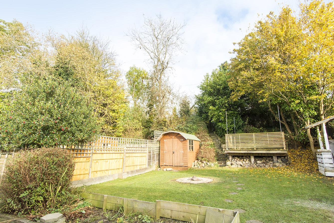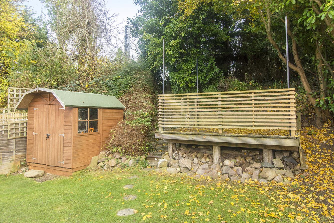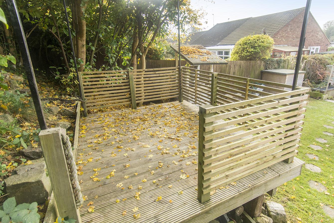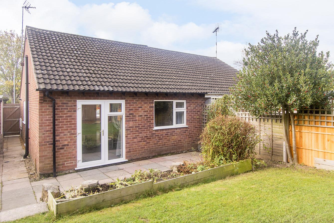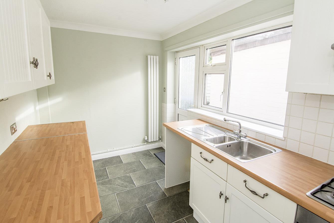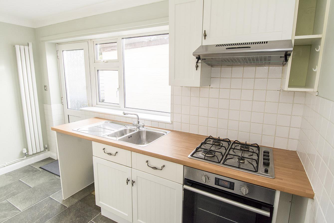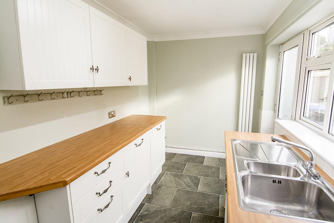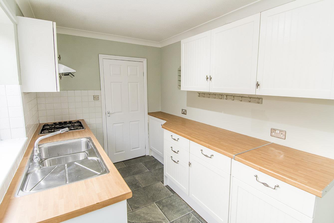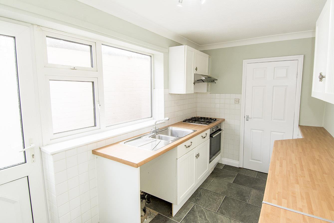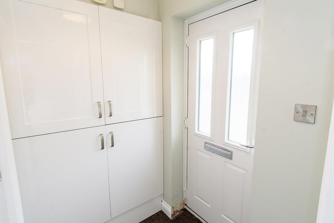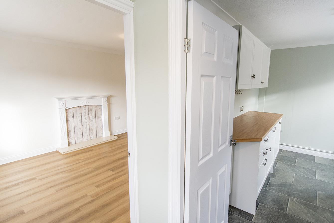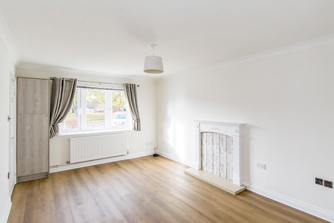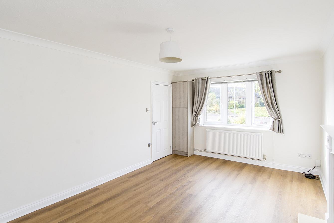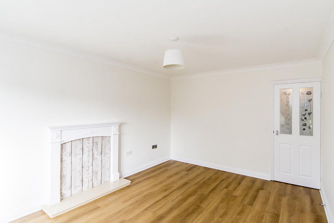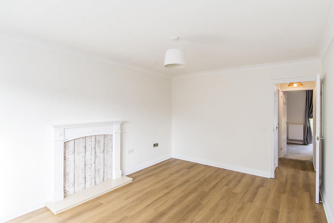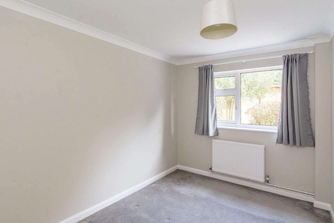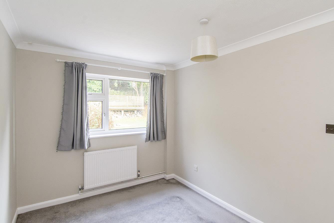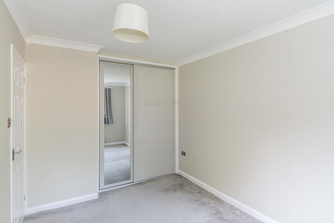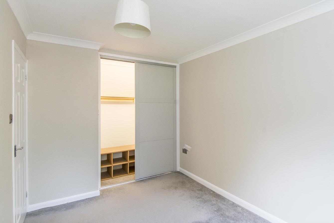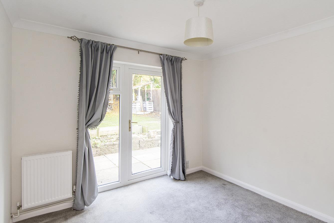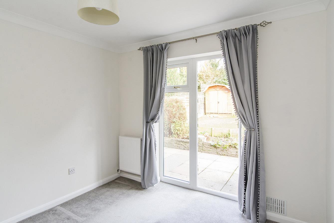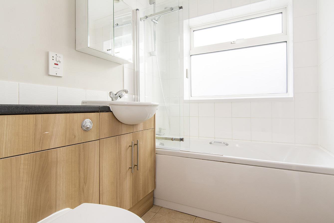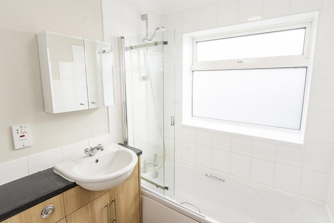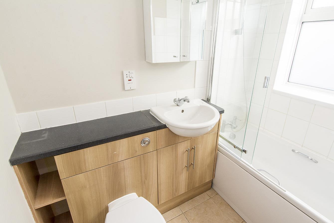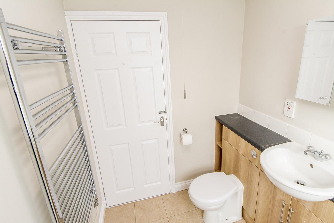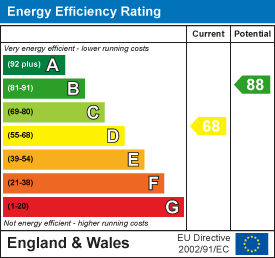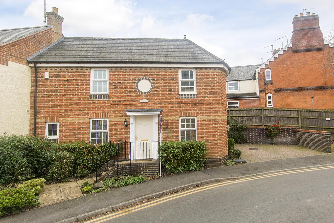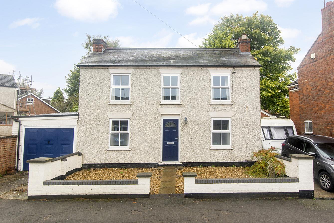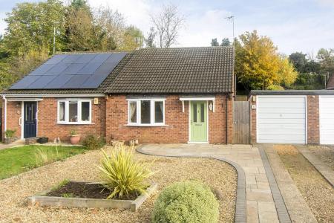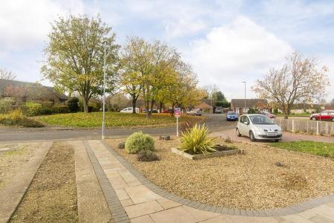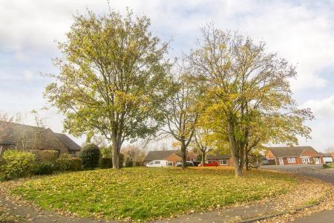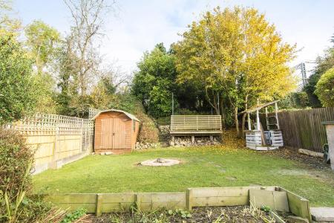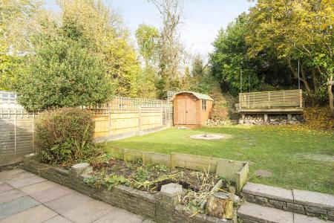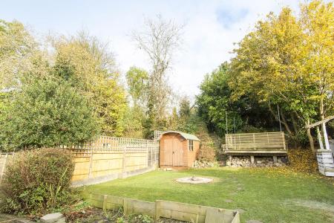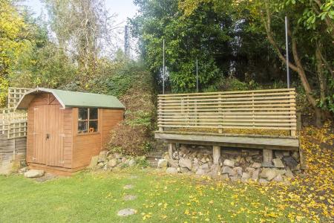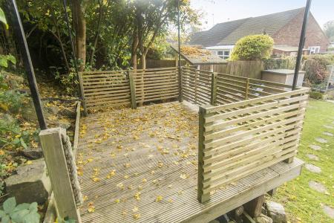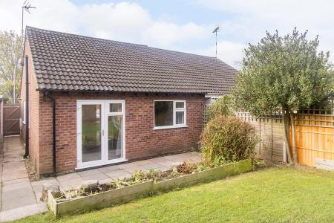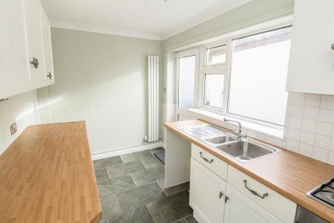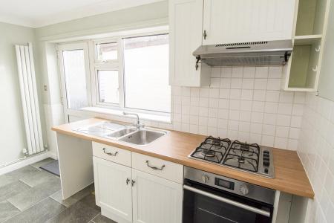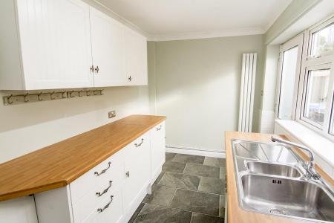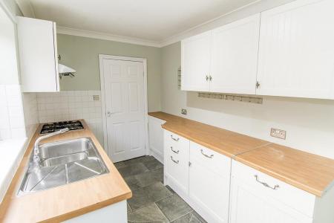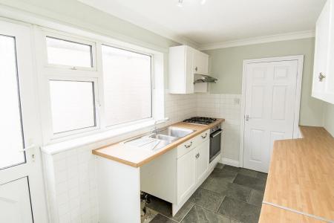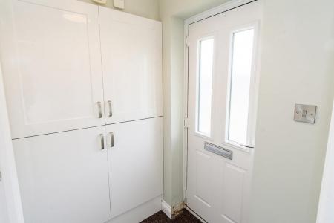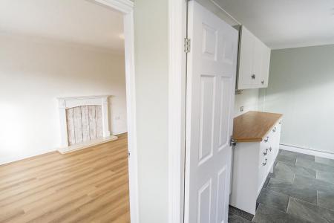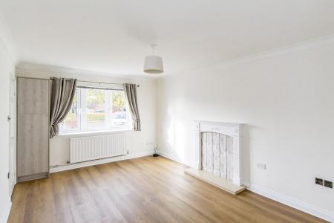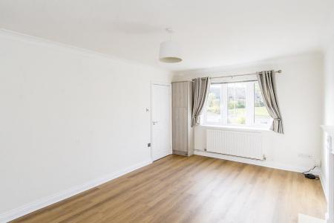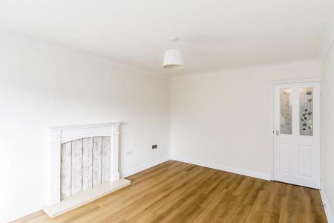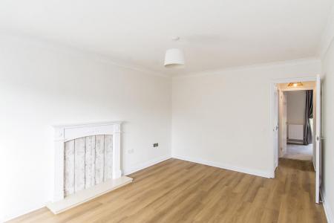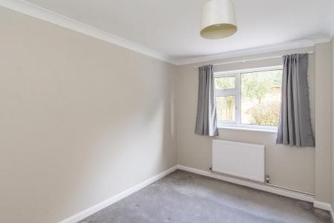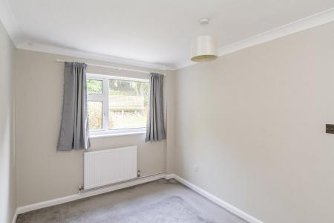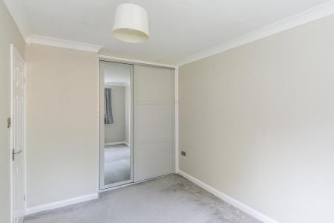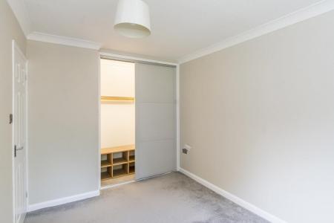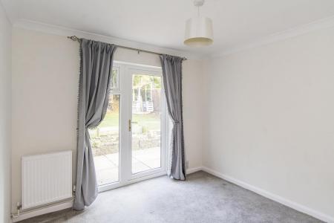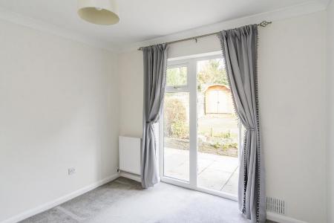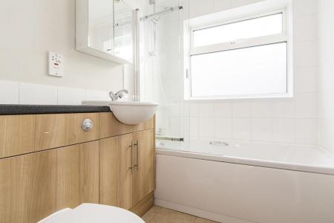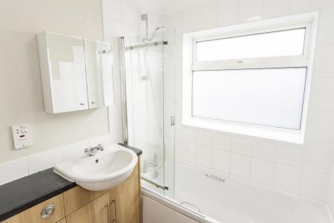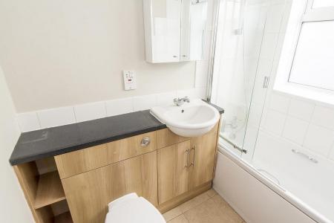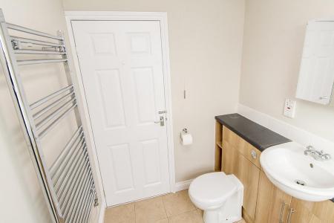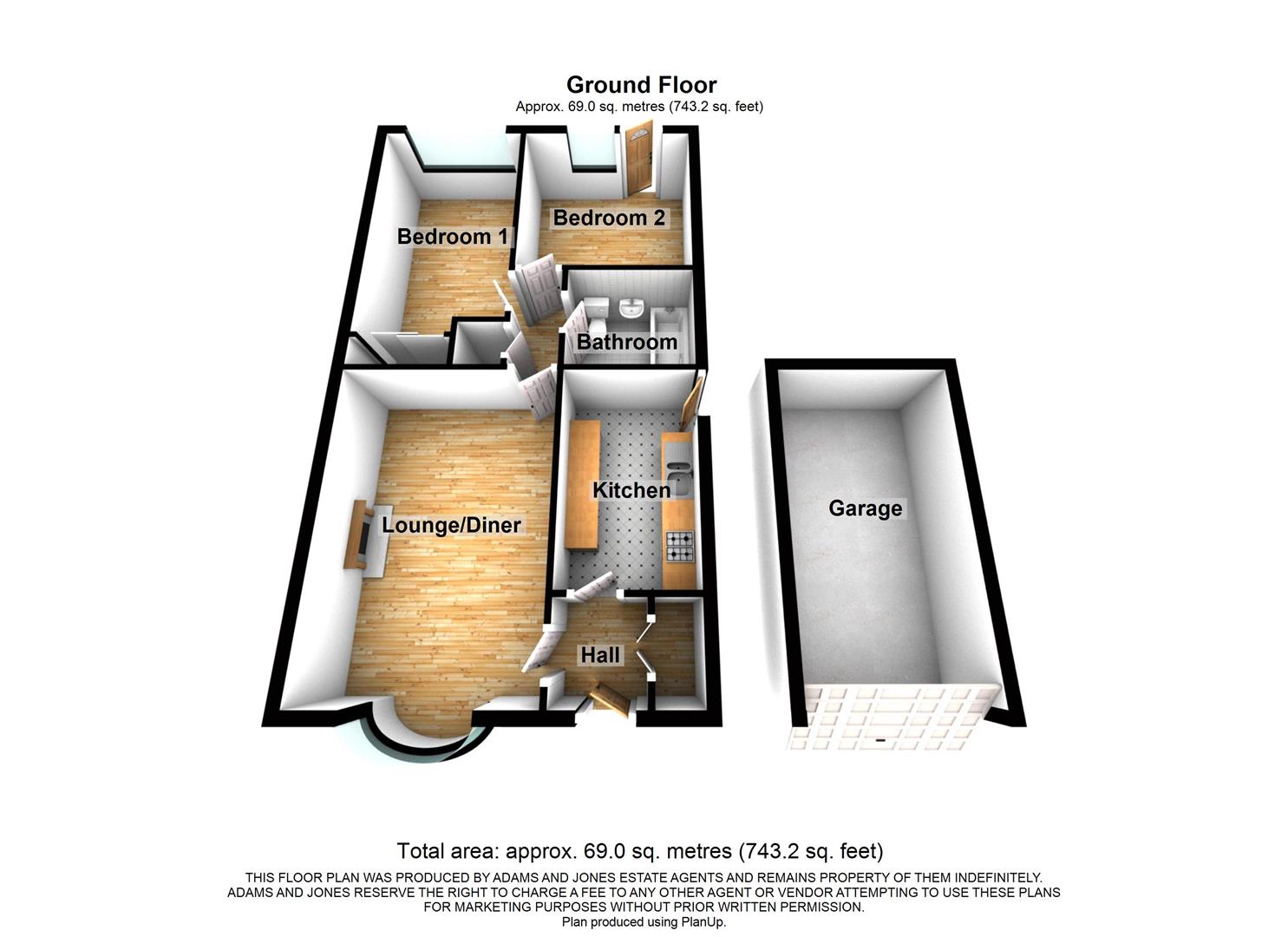2 Bedroom Bungalow for rent in Market Harborough
Situated in a delightful established location close to the town centre and railway station is this spacious semi detached bungalow. The gas centrally heated and double glazed accommodation comprises:-
Entrance hall, fitted kitchen, lounge/diner, inner hall, two double bedrooms and bathroom. There are good sized and private front and rear gardens, a single garage and off road parking. The property is offered unfurnished and is available immediately. Sorry not pets.
Entrance Hall - Accessed via opaque double glazed composite front door. Shelved storage cupboard housing gas fired combination central heating boiler and plumbing for washing machine. Doors to kitchen and lounge.
Kitchen - 3.81m x 2.11m (12'6" x 6'11") - Range of fitted base and wall units. Laminated work surfaces with complementary tiled splash backs. Fitted under counter fridge. Space and point for upright fridge/freezer. Space and plumbing for automatic washing machine / dishwasher. Fitted oven and four ring gas hob with extractor over. Stainless steel one and a half sink and drainer. Vertical radiator. Double glazed window to the side elevation. Opaque double glazed door leading outside.
Lounge/Diner - 4.98m x 3.40m (16'4" x 11'2") - Double glazed bow window to the front elevation. Feature 'Adam' style fire surround. Wood effect vinyl flooring. Shelved storage cupboard. Radiator. Television point. Opaque glazed door to:-
Inner Hall - Wood effect vinyl flooring. Access to loft space. Shelved linen cupboard. Doors to rooms.
Bedroom One - 3.66m x 2.54m (12'0" x 8'4") - Double glazed window to the rear aspect. Radiator. Built in mirrored double wardrobe.
Bedroom Two - 3.00m x 2.77m (9'10" x 9'1") - Double glazed French door opening out to the rear garden. Double glazed picture window to the rear. Radiator.
Bathroom - Panelled bath with mixer shower attachment. Wash hand basin and vanity unit. Low level WC. Complementary tiling. Heated towel rail. Electric shaver point. Opaque double glazed window.
Outside - To the front of the property is a gravelled forecourt and paved parking for two or more cars. There is wide pedestrian access to the rear with a timber garden store.
The rear garden is laid mainly to lawn with a large paved patio area and stepped rockery bank at the rear of the garden. The rear garden affords a good deal of privacy.
Front Garden & Outlook -
Garage - Single garage with up and over door.
Additional Information - Council tax band B
Holding deposit based on rent of �1050pcm = �242
Damage deposit based on rent of �1050pcm �1211
Initial tenancy term 6 months and will revert to a monthly periodic after the initial term
Important information
This is not a Shared Ownership Property
Property Ref: 777589_33517614
Similar Properties
Spencer Street, Market Harborough
2 Bedroom House | £1,050pcm
Situated in a delightful location with parkland at the front, yet only a short walk from the town centre, is this beauti...
Edinburgh Close, Market Harborough
3 Bedroom Semi-Detached House | £995pcm
Ideally located for access to the mainline railway station and town centre is this well presented semi detached family h...
Isabel Lane, Kibworth Beauchamp, Leicester
2 Bedroom House | £950pcm
Centrally located in this picturesque and popular village is this unique modern cottage. The beautifully presented accom...
Chapel Lane, Walton, Lutterworth
3 Bedroom Cottage | £1,150pcm
Well located in this popular village, and ideally placed for access to the A14 and M1/M6 junctions, is this delightful p...
Highfield Street, MARKET HARBOROUGH
3 Bedroom Terraced House | £1,200pcm
A beautifully modernised and presented mid terrace home ideally situated for the town centre and associated amenities. T...
Harvest Road, Market Harborough
3 Bedroom House | £1,300pcm
Recently constructed to a high specification by Messrs Davidsons is this spacious semi detached family home. The gas cen...

Adams & Jones Estate Agents (Market Harborough)
Market Harborough, Leicestershire, LE16 7DS
How much is your home worth?
Use our short form to request a valuation of your property.
Request a Valuation
