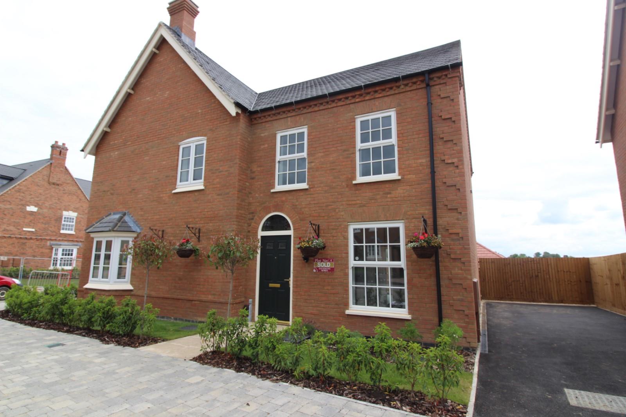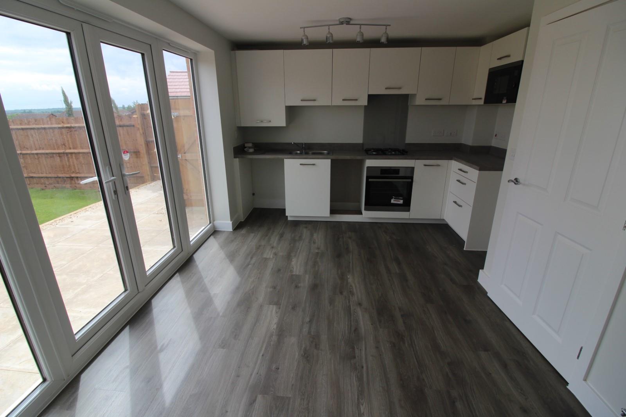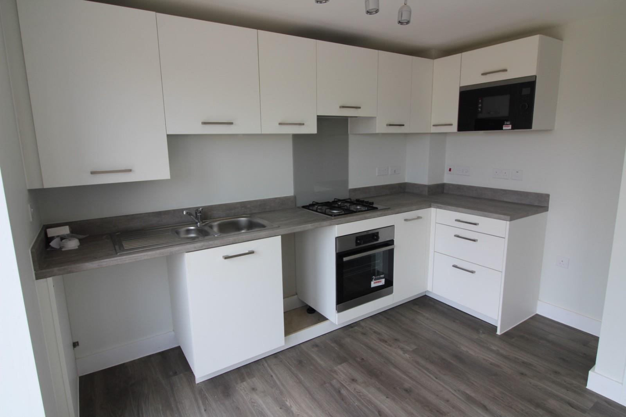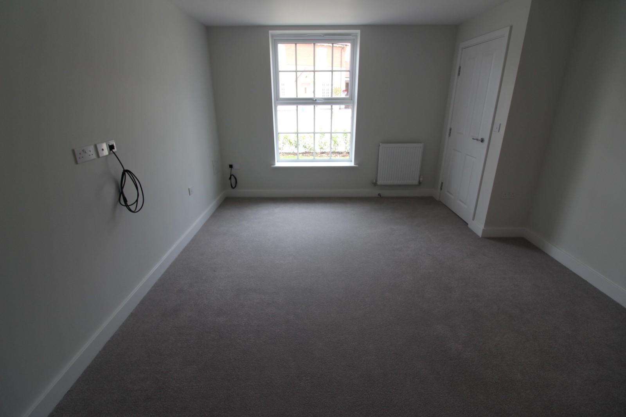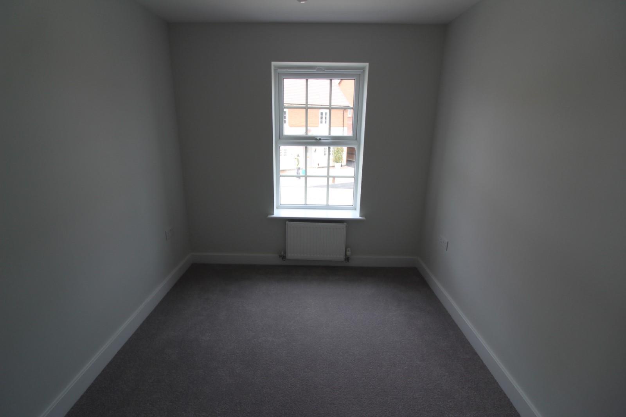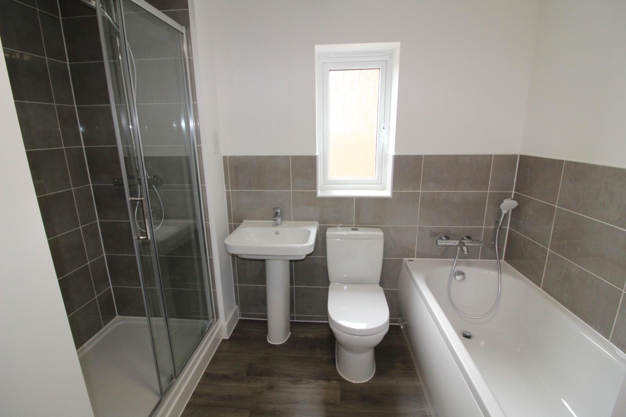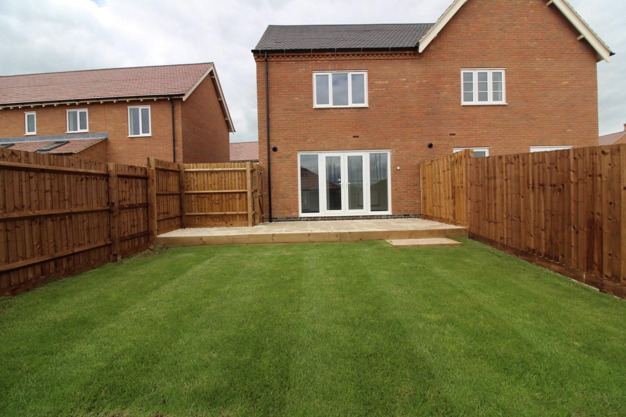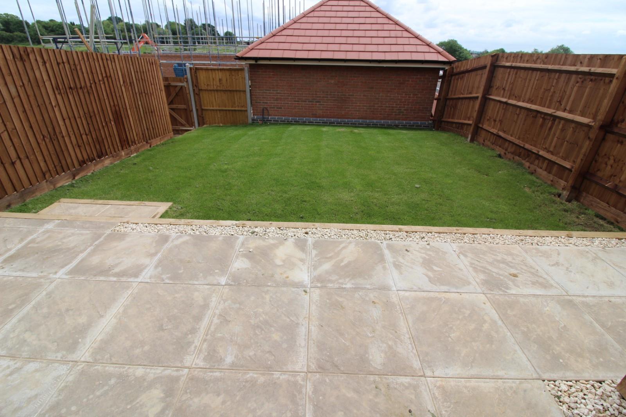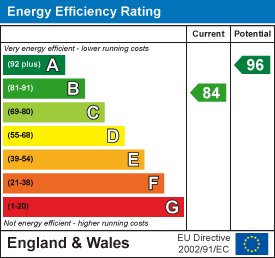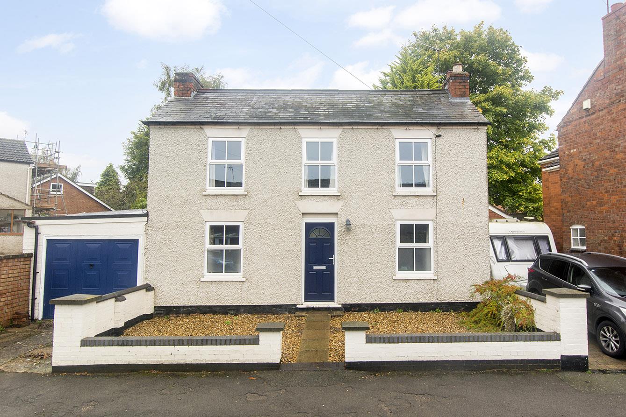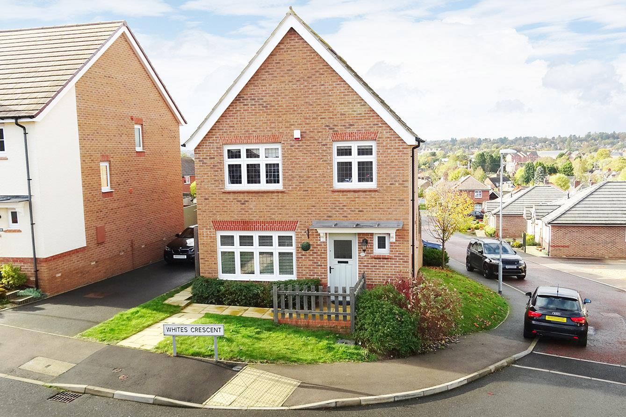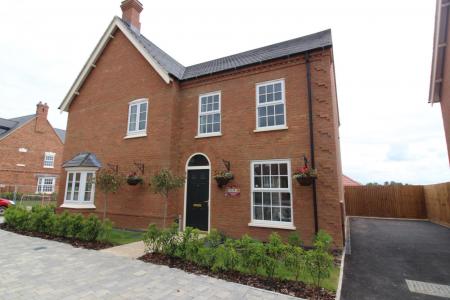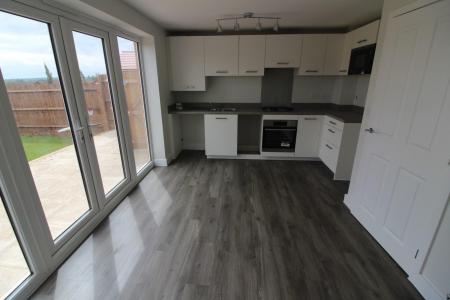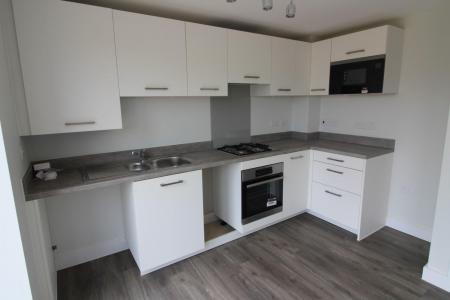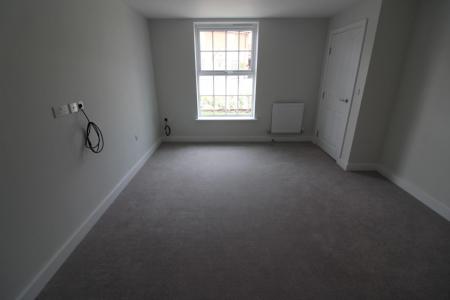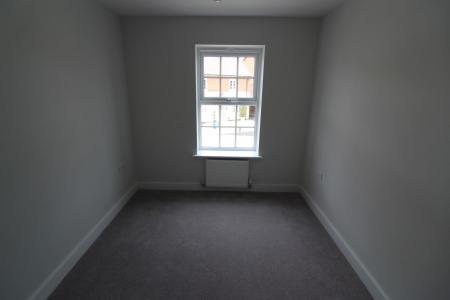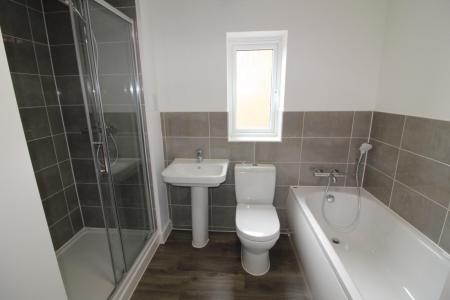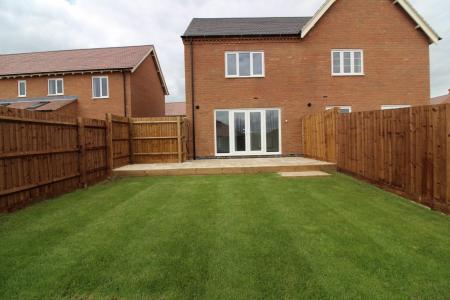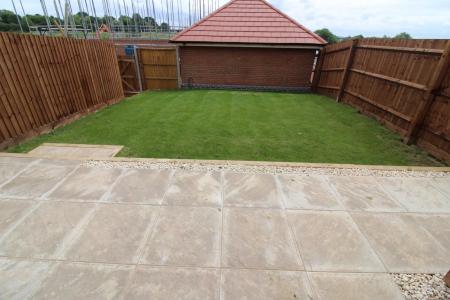- New semi detached house
- Prestigious edge of town location
- Three bedrooms
- Parking and private garden
3 Bedroom House for rent in Market Harborough
Recently constructed to a high specification by Messrs Davidsons is this spacious semi detached family home. The gas centrally heated and double glazed accommodation comprises:- Entrance hall, living room, downstairs WC, fitted kitchen/diner with appliances, landing, three bedrooms and bathroom. There is also a lawned garden and off road parking for two cars. The property is offered unfurnished and will be available from early December. SORRY NO PETS.
Entrance Hall - Stairs rising to the first floor. Radiator. Door to:-
Lounge - 4.55 x 3.66 (14'11" x 12'0") - Double glazed window to the front elevation. Television and telephone points. Under stairs storage cupboard. Two radiators. Door to:-
Inner Lobby - Doors to kitchen diner and:-
Downstairs Wc - Low level WC. Wash hand basin. Complementary tiling. Radiator. Extractor fan.
Kitchen / Diner - 4.65 x 3.38 (15'3" x 11'1") - Range of modern fitted base and wall units. Roll edge laminated work surfaces with matching splash backs. Fitted oven and four ring gas hob beneath filter extractor hood. Fitted slimline dishwasher. Fitted microwave oven. Stainless steel one and a half sink and drainer. Space for upright fridge/freezer. Space and plumbing for automatic washing machine. Wall mounted gas fired combination central heating boiler. Double glazed French doors opening out to the rear garden. Radiator. Television point.
Landing - Built in linen cupboard with radiator. Access to loft space. Radiator. Doors to rooms.
Bedroom One - 4.65 x 2.77 (15'3" x 9'1") - Double glazed window to the rear elevation. Fitted wardrobes. Television point. Radiator.
Bedroom Two - 3.18 x 2.41 (10'5" x 7'10") - Double glazed window to the front aspect. Radiator.
Bedroom Three - 2.72 x 2.13 (8'11" x 6'11") - Double glazed window to the front elevation. Radiator.
Bathroom - Modern suite comprising panelled bath, double shower cubicle, pedestal wash hand basin and low level WC. Complementary tiling. Radiator. Extractor fan. Opaque double glazed window.
Outside - To the front of the property is a small lawned area with herbaceous borders. To the side of the house is a wide tarmacked drive providing parking for two cars and side gated pedestrian access to the rear garden. The rear garden is laid mainly to lawn with a paved patio area and timber lap fencing.
Additional Information - Council tax band C
Holding deposit based on rent of �1300pcm �300.00
Damage deposit based on rent of �1300pcm �1500.00
Initial tenancy term 6 months and will revert to a monthly periodic after the initial term
Important information
This is not a Shared Ownership Property
Property Ref: 777589_33477444
Similar Properties
Highfield Street, MARKET HARBOROUGH
3 Bedroom Terraced House | £1,200pcm
A beautifully modernised and presented mid terrace home ideally situated for the town centre and associated amenities. T...
Chapel Lane, Walton, Lutterworth
3 Bedroom Cottage | £1,150pcm
Well located in this popular village, and ideally placed for access to the A14 and M1/M6 junctions, is this delightful p...
Spencer Street, Market Harborough
2 Bedroom House | £1,050pcm
Situated in a delightful location with parkland at the front, yet only a short walk from the town centre, is this beauti...
Whites Crescent, Market Harborough
3 Bedroom House | £1,550pcm
Situated in a delightful part of this popular market town is this modern detached family home offered in immaculate deco...
3 Bedroom House | £1,575pcm
Well located on the popular Farndon Fields development is this beautifully presented detached family home. The gas centr...
36 The Green, Great Bowden, Market Harborough
4 Bedroom Semi-Detached House | £2,300pcm
Centrally located in this picturesque village, less than a mile from the main line railway station, is this modernised a...

Adams & Jones Estate Agents (Market Harborough)
Market Harborough, Leicestershire, LE16 7DS
How much is your home worth?
Use our short form to request a valuation of your property.
Request a Valuation
