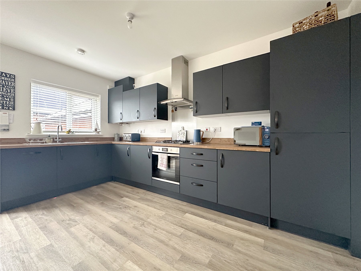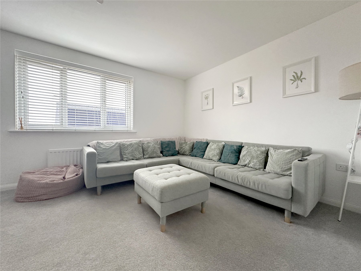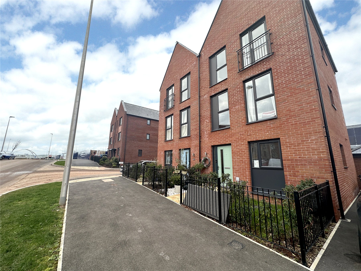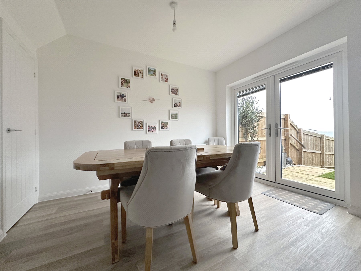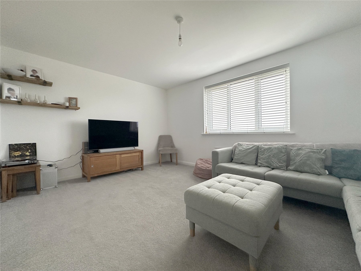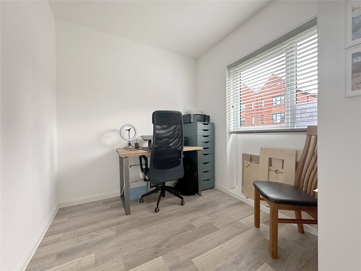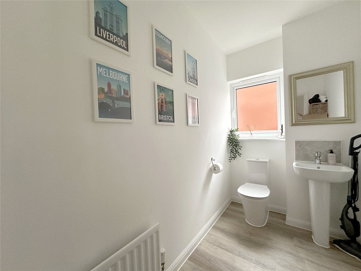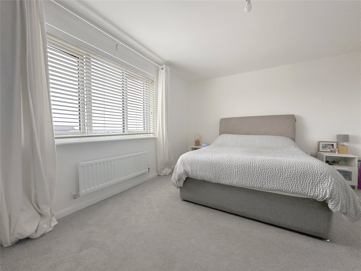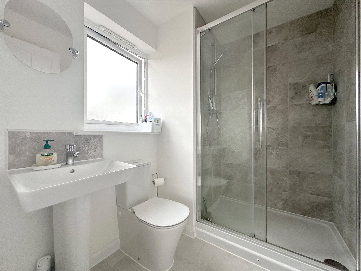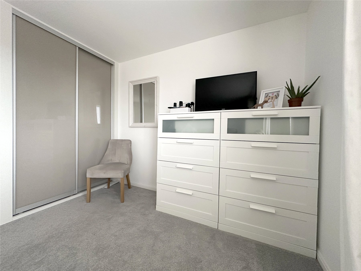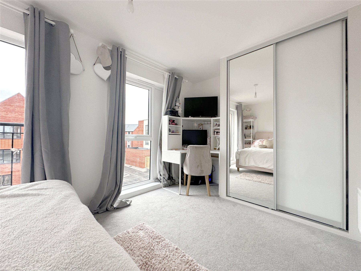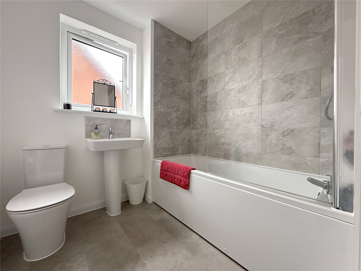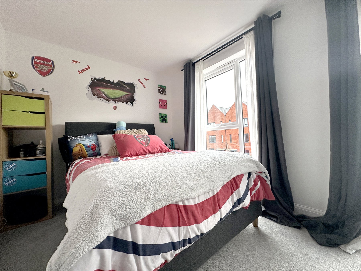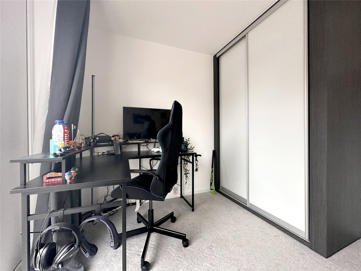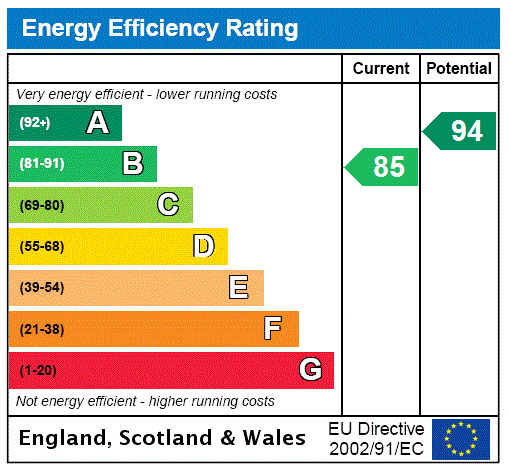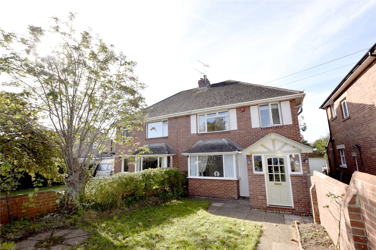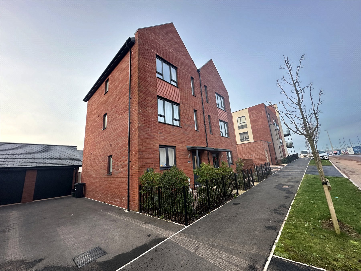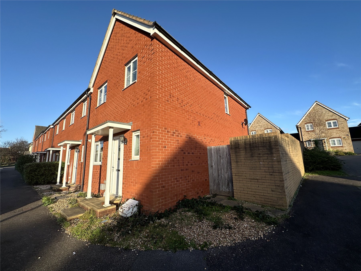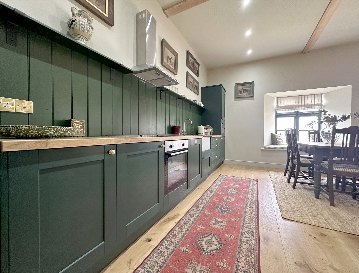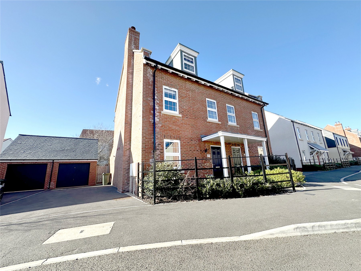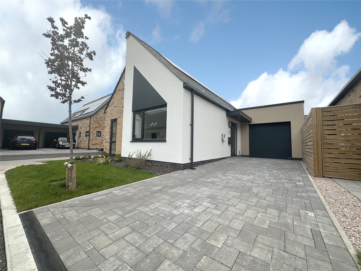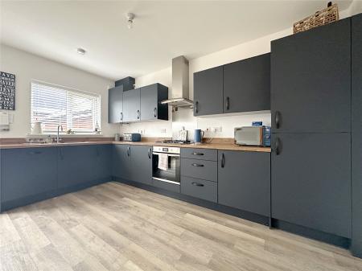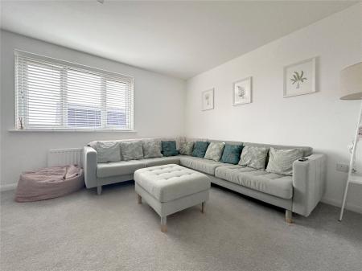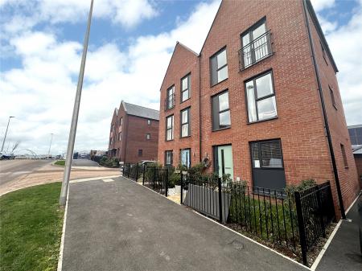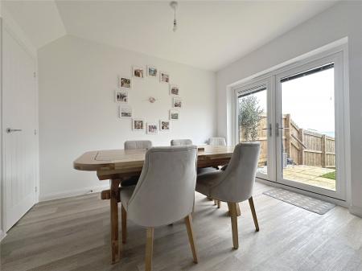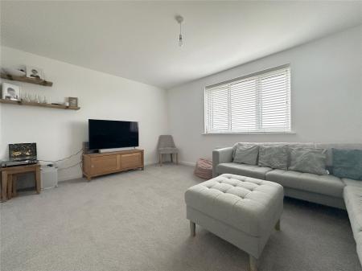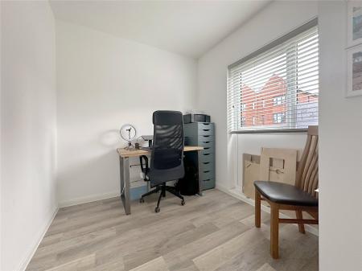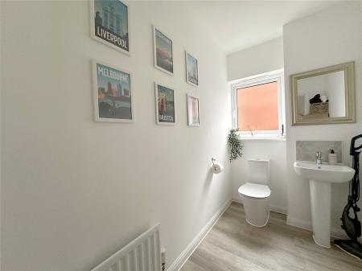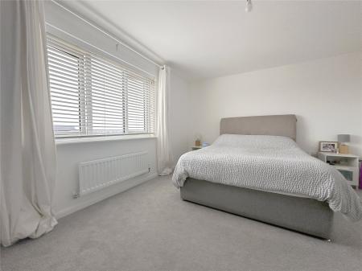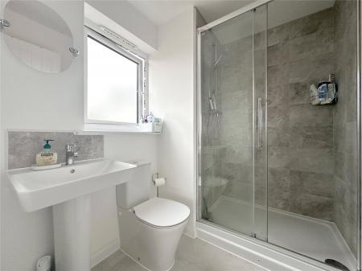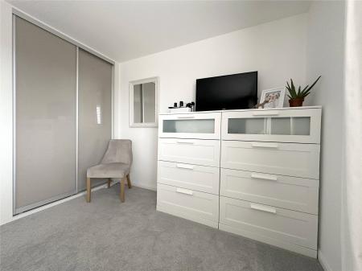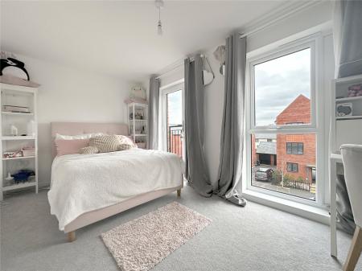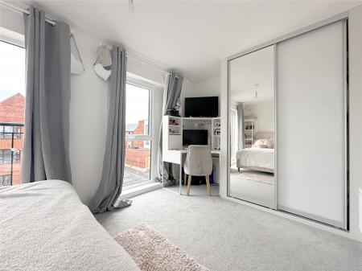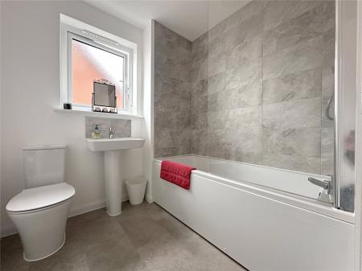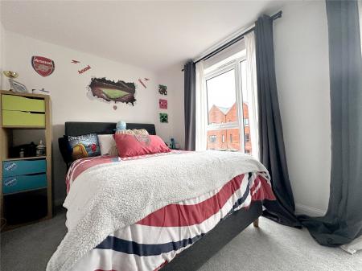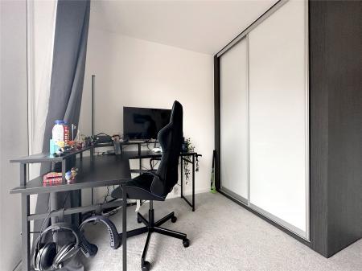3 Bedroom Semi-Detached House for rent in Matford
Directions
From M5 South
Take the A379/A376 exit towards Dawlish / Exeter / Sidmouth / Exmouth at the roundabout, take the 3rd exit onto A379 Dawlish, Exeter Topsham. Keep left at the fork, follow signs for
City Centre / Dawlish / A379 / Marsh Barton / Topsham and merge onto A379 Rydon Lane .
At the roundabout, take the 2nd exit onto Bridge Road /A379 Dawlish, Torquay, Plymouth.
Slight right at A379 Sannerville Way, slight left onto A379 Bridge Road and continue to follow A379.
At the Devon Hotel roundabout, take the 2nd exit and stay on A379, Take the next left and you will turn into the Bovis homes development after Trood Lane. Continue and the property can be found on the left hand side.
Situation
Located in the desirable village of Alphington, with good access to Exeter city centre and major communication routes around Exeter. There are also many cycle routes nearby leading to the city, RD&E Hospital, Dartmoor National Park and the River Exe. Convenient for West Exe school,
Alphington primary school, chemist, superstore and Marsh Barton estate.
Description
A beautifully presented semi-detached family home situated in the Haldon Reach development. Comprising open plan kitchen/diner, study, living room, three double bedrooms with ensuite. Enclosed garden, driveway parking for up to two cars and garage.
ACCOMIODATION COMPRISES Front door to entrance hallway-
ENTRANCE HALLWAY With radiator and door leading into-
STUDY 7'7" x 8'2" (2.3m x 2.5m). Radiator and double-glazed window to front aspect.
KITCHEN/DINNER 14'1" x 15'5" (4.3m x 4.7m). A large space with a range of dark blue, soft close floor and wall mounted cupboards. Four ring gas hob with extractor over and oven. Integrated dishwasher, fridge freezer and washing machine. Double glazed windows with fitted blinds. Radiator and space for dining table with six chairs. Storage cupboard housing electric and space for a condensing tumble dryer. Double glazed doors leading out to garden.
DOWNSTAIRS WC 4'7" × 8'2" (1.4m × 2.5m). With low-level WC with push flush, white hand basin with mixer tap, double glazed frosted window and radiator.
FIRST FLOOR
LIVING SPACE 5'7" x 11'2" (1.7m x 3.4m). A good sized room with radiator, double glazed windows with slatted blinds, TV point and aerial.
FAMILY BATHROOM 6'3" × 6'11" (1.9m × 2.1m). With low-level WC and push flush, radiator, white hand basin with mixer tap, frosted double glazed window. White bath with step in shower and glass screen
THIRD BEDROOM 8'6" x 15'5" (2.6m x 4.7m). A double bedroom with floor to ceiling integrated wardrobe. Large double glazed windows with fitted curtains and radiator.
SECOND FLOOR
SECOND BEDROOM 8'2" × 15'5" (2.5m × 4.7m). A double bedroom with floor to ceiling integrated wardrobes and radiator.
MAIN BEDROOM 11'2" x 15'5" (3.4m x 4.7m). A double bedroom with double glazed windows and fitted blinds, radiator, floor to ceiling integrated wardrobe and door leading into-
ENSUITE 5'3" × 6'11" (1.6m × 2.1m). Low-level WC with push flush, white handbasin with mixer tap, frosted double glazed window and step in glass shower unit.
OUTSIDE This family home benefits from driveway parking for two cars, garage and an enclosed garden with patio and lawn.
SERVICES Information provided by the landlord-
BROADBAND-Potential to connect to BT and SKY in the area.
SERVICES- Gas mains, water mains and electric mains
PARKING- Driveway parking and garage
COUNCIL TAX-D
TENANCY INFORMATION The property will be available for rent from February 2025, with an initial 12-month tenancy agreement at £1,600 per calendar month (excluding bills).
To secure your application for this desirable property, a holding deposit of £369 is required. Once you pass the referencing process and sign the tenancy agreement, we shall apply the holding deposit toward your first month's rent.
Prior to moving in, a deposit of £1,846 and the first month's rent must be paid.
All tenants and guarantors are subject to satisfactory referencing and credit checks before the tenancy can commence.
Please remember that descriptions and measurements are intended for guidance only they do not constitute part of any contract.
50.689265 -3.524494
Property Ref: sou_OCL250003_L
Similar Properties
3 Bedroom Semi-Detached House | £1,600pcm
UNDER OFFERWell presented and modern semi detached family home located in a very desirable area in St Leonards. This pro...
3 Bedroom Semi-Detached House | £1,550pcm
UNDER OFFERAn elegant three double bedroom townhouse set in the new Haldon Reach development. Comprising kitchen / dinin...
3 Bedroom Flat | £1,300pcm
UNDER OFFERA three bedroom end terrace situated in a popular development with easy access to the M5. The property compri...
2 Bedroom Barn Conversion | £1,800pcm
A beautifully presented, two bed barn conversion. Set in Bickleigh and converted to a high standard. This property offer...
3 Bedroom Semi-Detached House | £2,000pcm
UNDER OFFERA three bedroom family home in the Seabrook Orchard development in Topsham. Set over three floors this modern...
2 Bedroom Detached Bungalow | £2,100pcm
A BRAND NEW, two double bedroom BUNGALOW. Set in the Heritage Home site Berkeley Park. Comprising TWO double bedrooms, f...

Wilkinson Grant & Co (Exeter)
Castle Street, Southernhay West, Exeter, Devon, EX4 3PT
How much is your home worth?
Use our short form to request a valuation of your property.
Request a Valuation
