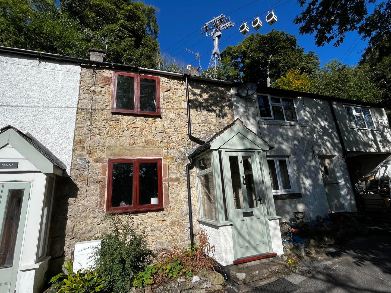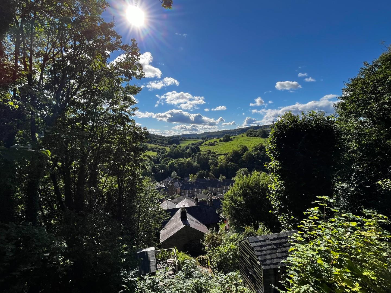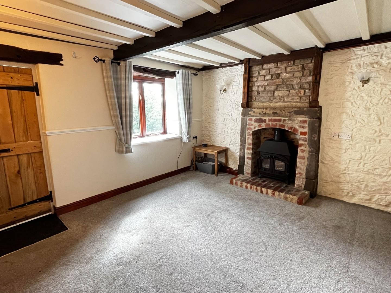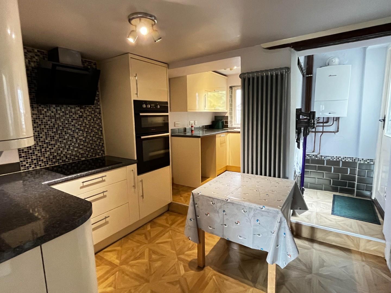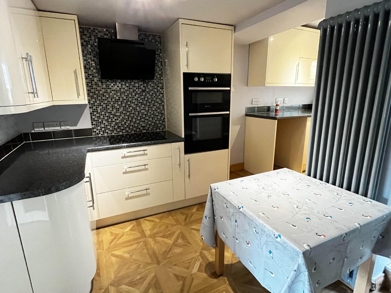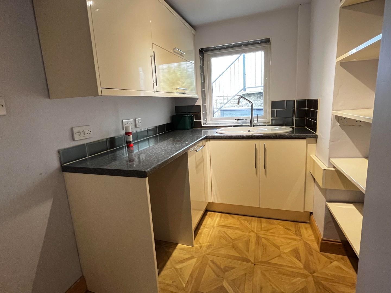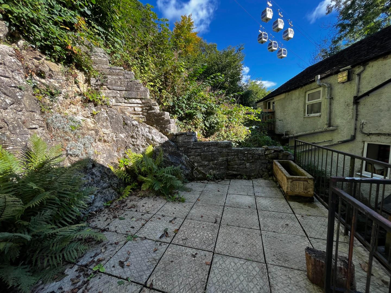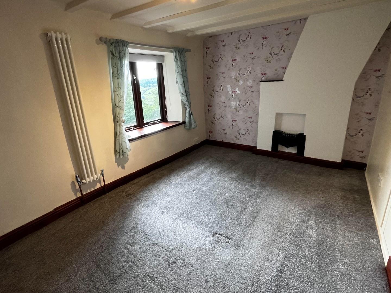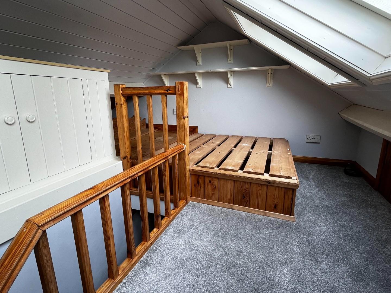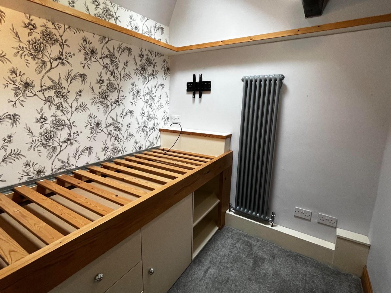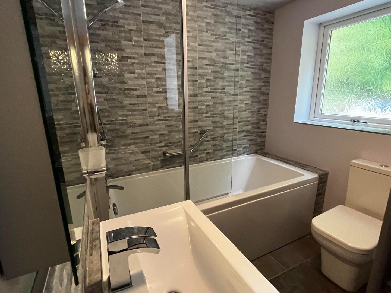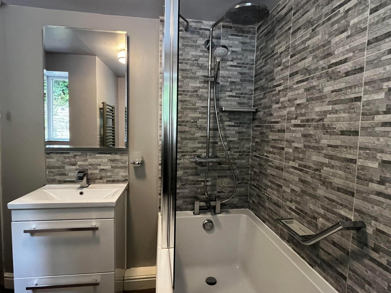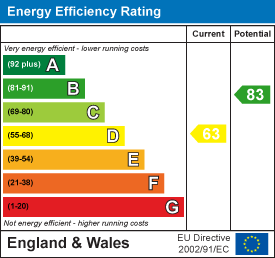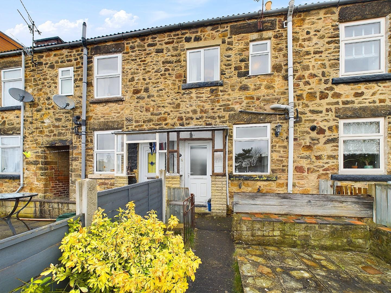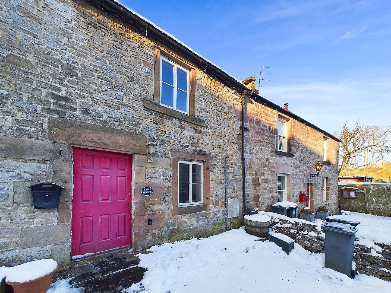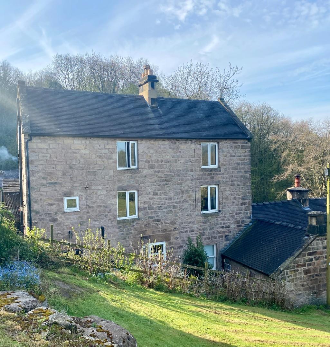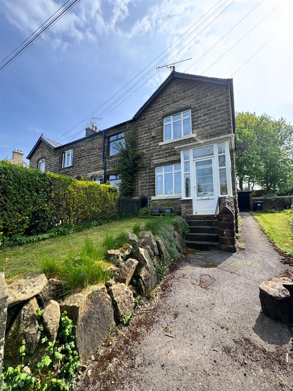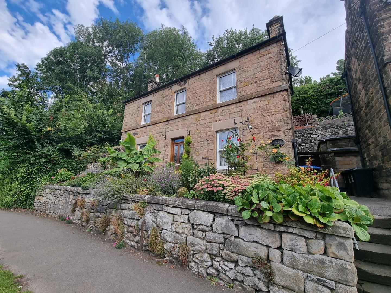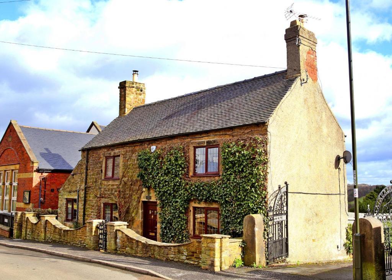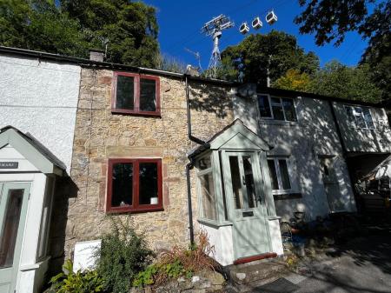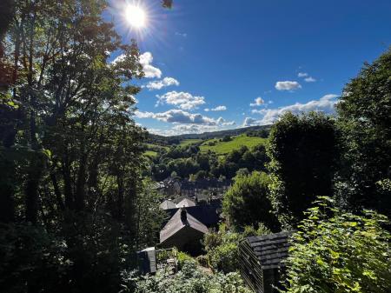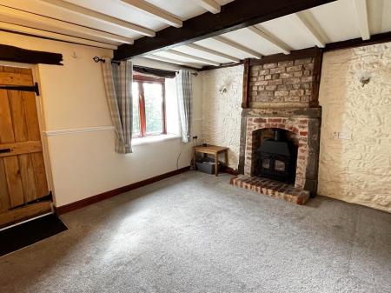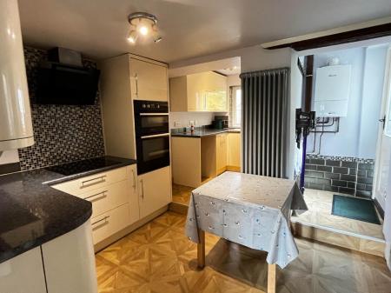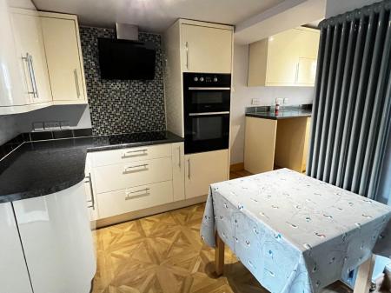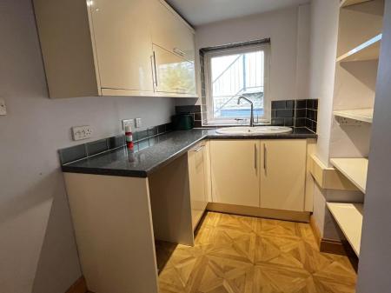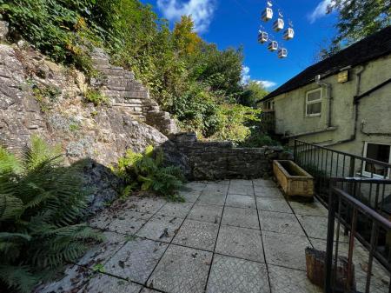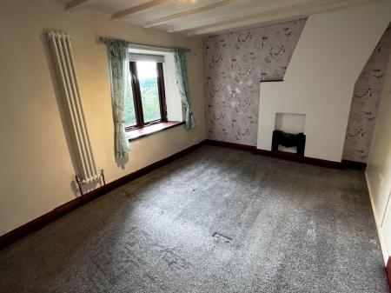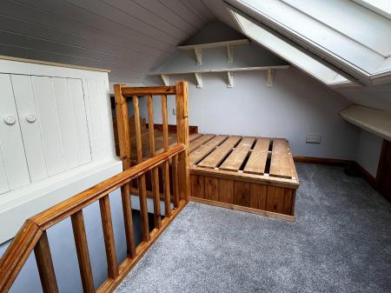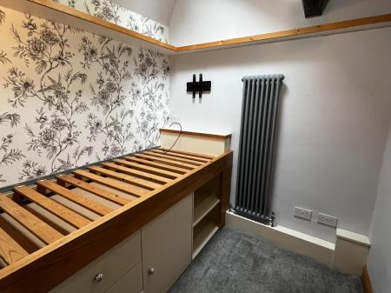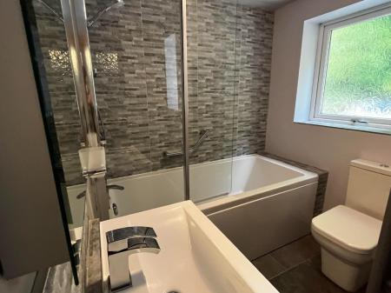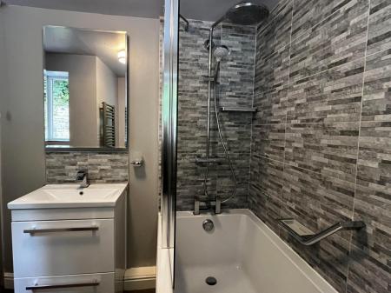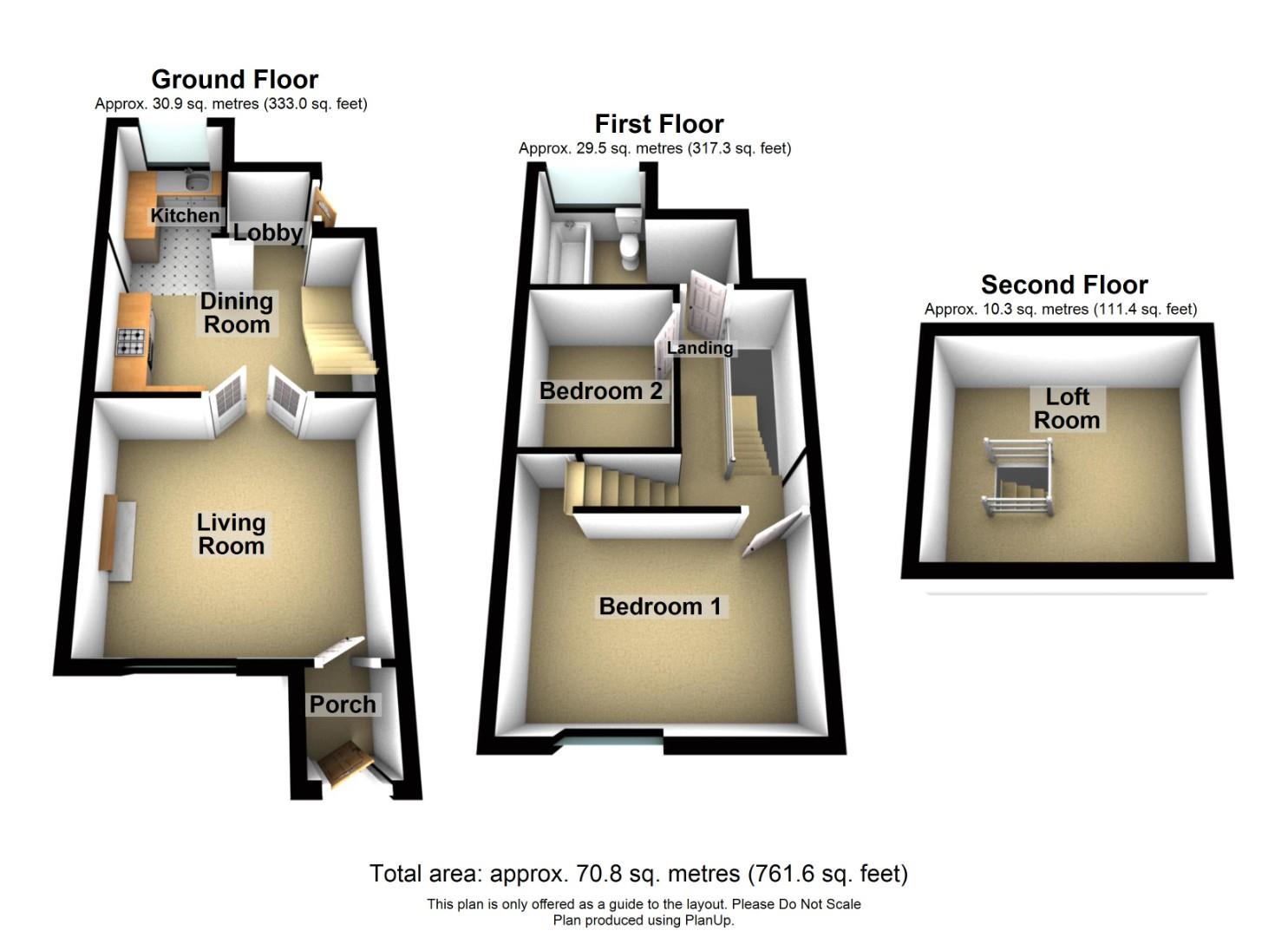- Two Bedroom
- Attic Room
- Sought After Location
- Available Immediately
- Gas Central Heating
- uPVC Double Glazing
- Energy Rating D
- Viewing Highly Recommended
- Non Smokers
- Countryside Views
2 Bedroom Cottage for rent in Matlock Bath
Grant's of Derbyshire are pleased to offer To Let this two bedroom cottage with plenty of character and charm throughout. The property boasts stunning views towards High Tor and Heights of Abraham and is situated on a quiet road. This home benefits from gas central heating and uPVC double glazing throughout and briefly comprises: Kitchen/Diner, Spacious Lounge to the ground floor, then two Bedrooms and a Family Bathroom to the first floor and an attic room to the second floor. There is a courtyard garden to the rear of the property. Viewing Highly recommended by appointment only. Available Immediately.
Location - Matlock Bath nestles within a beautiful stretch of the Derwent Valley and it provides easy access to the delights of the Derbyshire Dales and The Peak District National Park. The towns of Wirksworth, Cromford and Ashbourne are all easily accessible for daily commuting. Matlock Bath has its own railway station thus providing access to Derby, Nottingham and Sheffield.
Ground Floor - The property is accessed from the road which leads directly to the part glazed wooden front entrance door from the storm porch.
Porch - With ceramic tiled flooring. The wooden door provides access to the;
Living Room - 3.92 x 3.44 (12'10" x 11'3") - A cosy room full of character with the exposed ceiling timbers and feature stone wall. The focal point of room being the brick fireplace with multi-fuel burner. There are built-in cupboards and shelving. Double glazed windows in wooden frames to the front aspect. Wooden French doors provide access to the;
Dining Kitchen - 4.67 x 3.82 (15'3" x 12'6") - With a parquet-effect floor covering and a matching range of wall, base and drawer units with roll edged worktop and inset ceramic sink and adjacent drainer and chromed mixer tap over. There is space and plumbing for an automatic washing machine, plumbing for a dishwasher and space for a free standing fridge/freezer. Integrated appliances include the electric Hot Point oven and grill, an AEG four ring induction hob with extractor fan canopy over. Please note tenants would be responsible for purchasing suitable induction hob pots and pans. A uPVC double glazed window sits above the sink to the rear aspect. A part glazed wooden door provides access to the rear garden.
First Floor - From the kitchen, the staircase leads up to the first floor landing. Doors lead to all bedrooms, family bathroom and the attic room.
Bedroom One - 3.94 x 2.69 (12'11" x 8'9") - A good sized double room with useful built-in storage cupboards and wardrobe and a feature cast iron fireplace. There is a double glazed window in wooden frame to the front aspect with far-reaching views of the surrounding countryside.
Bedroom Two - 2.50 x 2 (8'2" x 6'6") - A single room with bespoke built-in bed with underneath storage. A uPVC Velux window allows plenty of natural light to the room.
Family Bathroom - 1.94 x 1.58 (6'4" x 5'2") - With ceramic tiled flooring, this bathroom is fitted with a white three piece suite comprising of hand wash basin with mixer tap and drawers beneath and tiled splash back, a low flush WC and a panelled bath with a plumbed in waterfall shower over and tiled surround. Heated and illuminated mirror with shave point. A rear aspect uPVC window overlooks the garden.
Second Floor - Stairs leading from the landing open to;
Attic Room - 3.52 x 3.00 (11'6" x 9'10") - With built-in small double bed with under storage. Three velux windows allow plenty of natural light to the room and offers roof top views of the surrounding countryside.
Outside - To the rear of the property is a courtyard garden with steps leading to the patio area where you can watch the Heights of Abraham cable cars go by. There is a useful woodstore.
Directional Notes - From our offices at Wirksworth, proceed along Harrison Drive in the direction of Cromford. At Cromford Market Place, take a left hand turn onto The A6 and continue along in the direction of Matlock. You will pass The former Masson Mill on your right. Following along the A6 into Matlock Bath take a left turn opposite the Pub, The Midland onto Holme Road. Continue up this road bearing left and take a right turn onto Masson Road. Our board will direct you to the property on the left.
On your initial visit we would advise that you park on Holme Rd and walk up to the property.
Council Tax Information - We are informed by Derbyshire Dales District Council that this home falls within Council Tax Band B which is currently �1589 per annum.
Property Ref: 26215_31809188
Similar Properties
2 Bedroom Terraced House | £795pcm
We are delighted to offer To Let this two bedroom and loft room, stone-built terraced cottage which is located a short d...
2 Bedroom Cottage | £790pcm
A charming cottage with parking and patio garden in the sought after village of Winster. Open plan living/kitchen area p...
Robin Hood, Whatstandwell, Matlock
3 Bedroom Cottage | £775pcm
We are delighted to offer To Let this three bedroom, stone built cottage which is located in this unique hamlet of homes...
2 Bedroom End of Terrace House | £825pcm
Grant's of Derbyshire are pleased to offer To Let this well presented, two double bedroomed, end terraced home which is...
3 Bedroom Detached House | £850pcm
Grant's of Derbyshire are pleased to offer To Let this three bedroom detached property occupying a convenient location c...
Ivy House, 25 Manor Road, South Wingfield
3 Bedroom Cottage | £850pcm
We are delighted to offer To Let, this 18th Century, detached character cottage which has undergone an extensive program...

Grant's of Derbyshire (Wirksworth)
6 Market Place, Wirksworth, Derbyshire, DE4 4ET
How much is your home worth?
Use our short form to request a valuation of your property.
Request a Valuation
