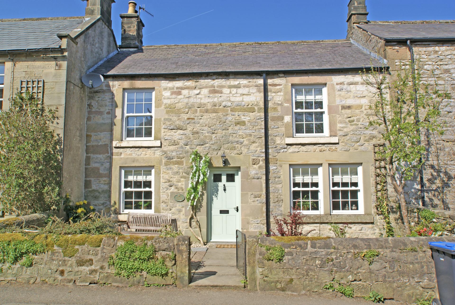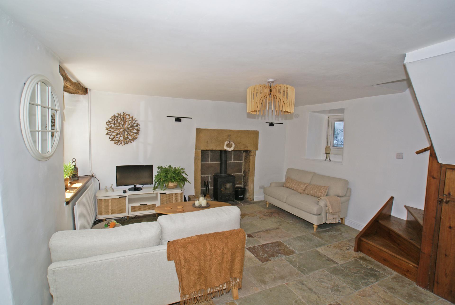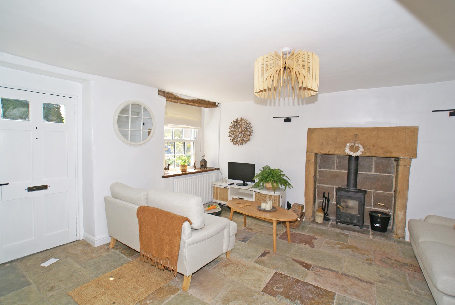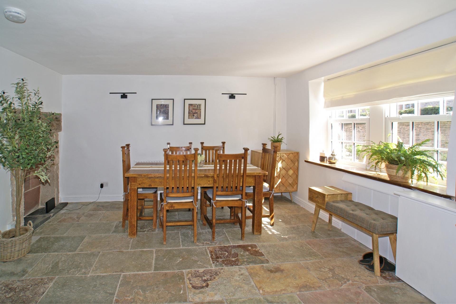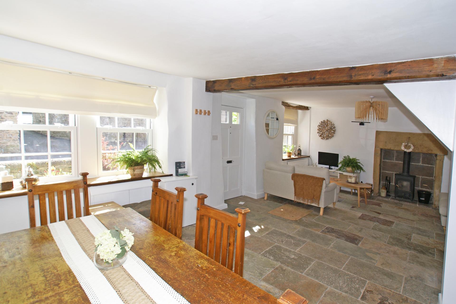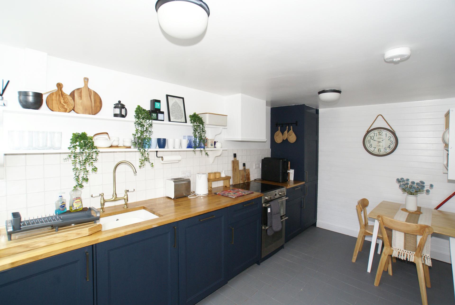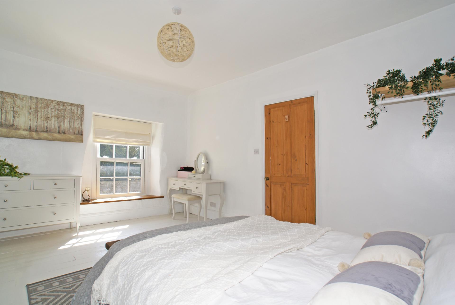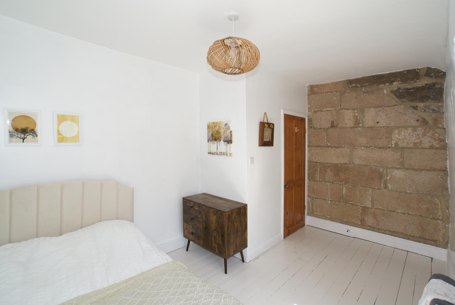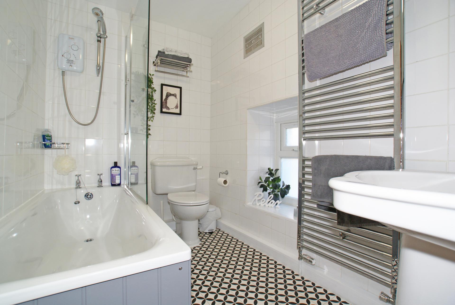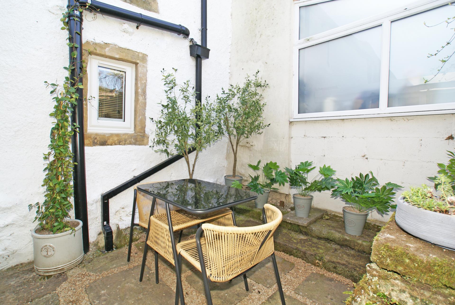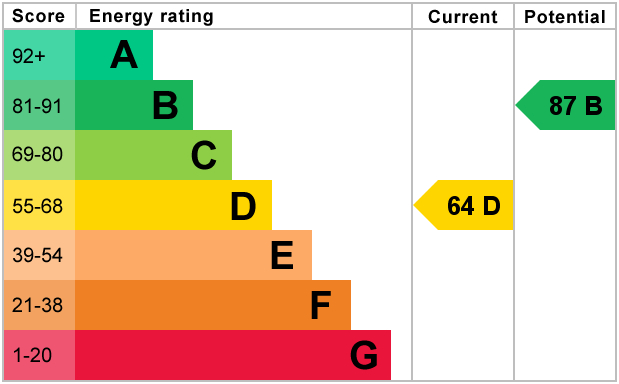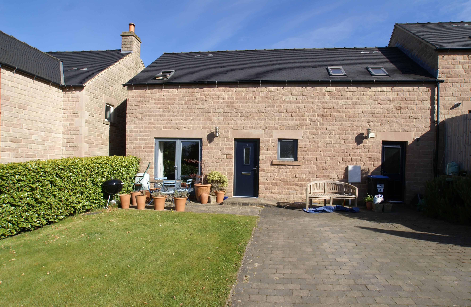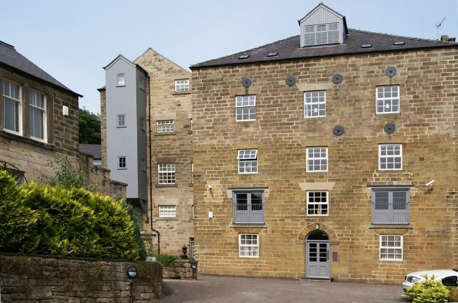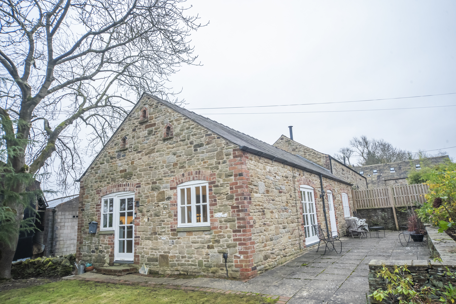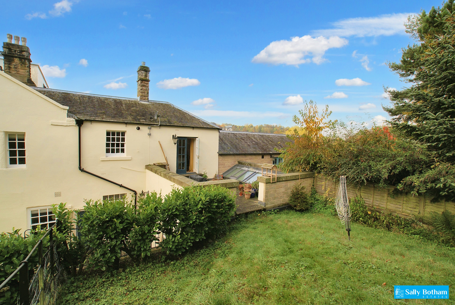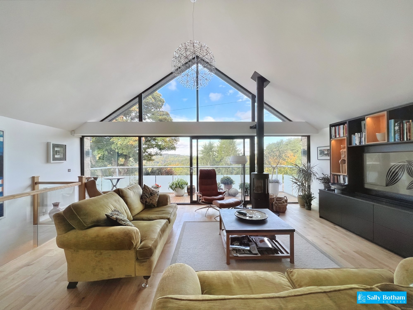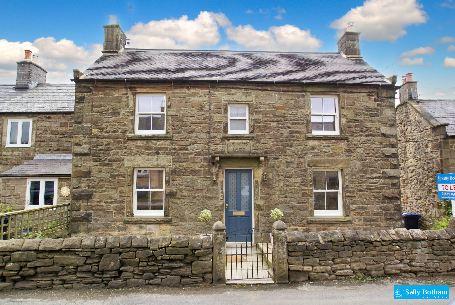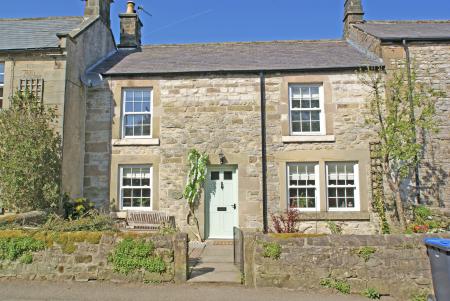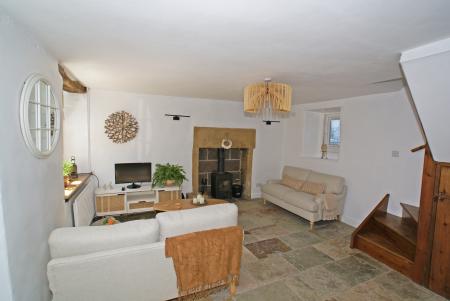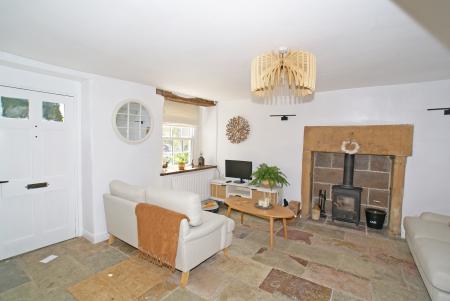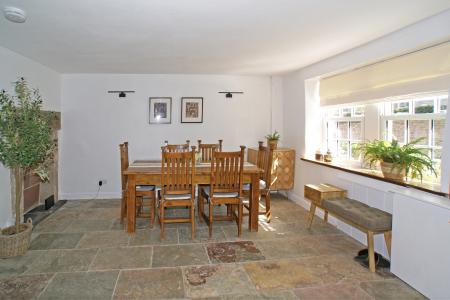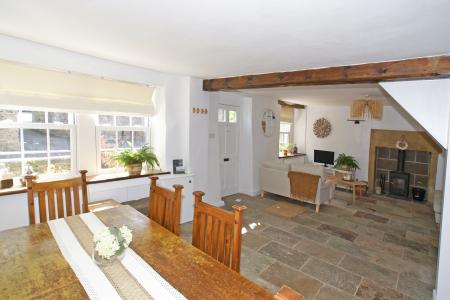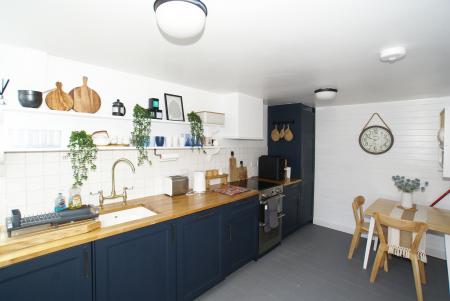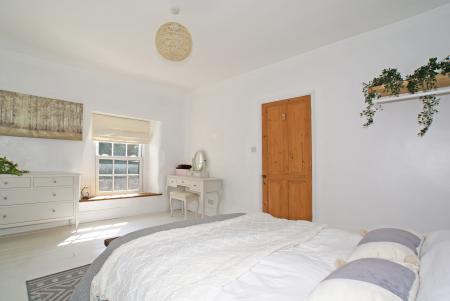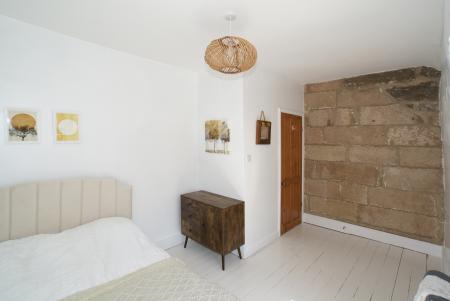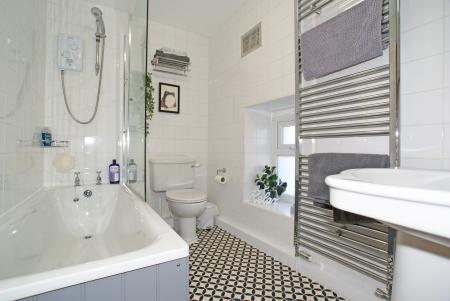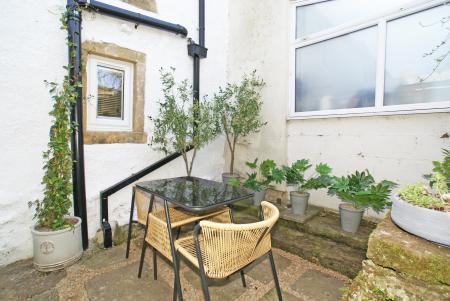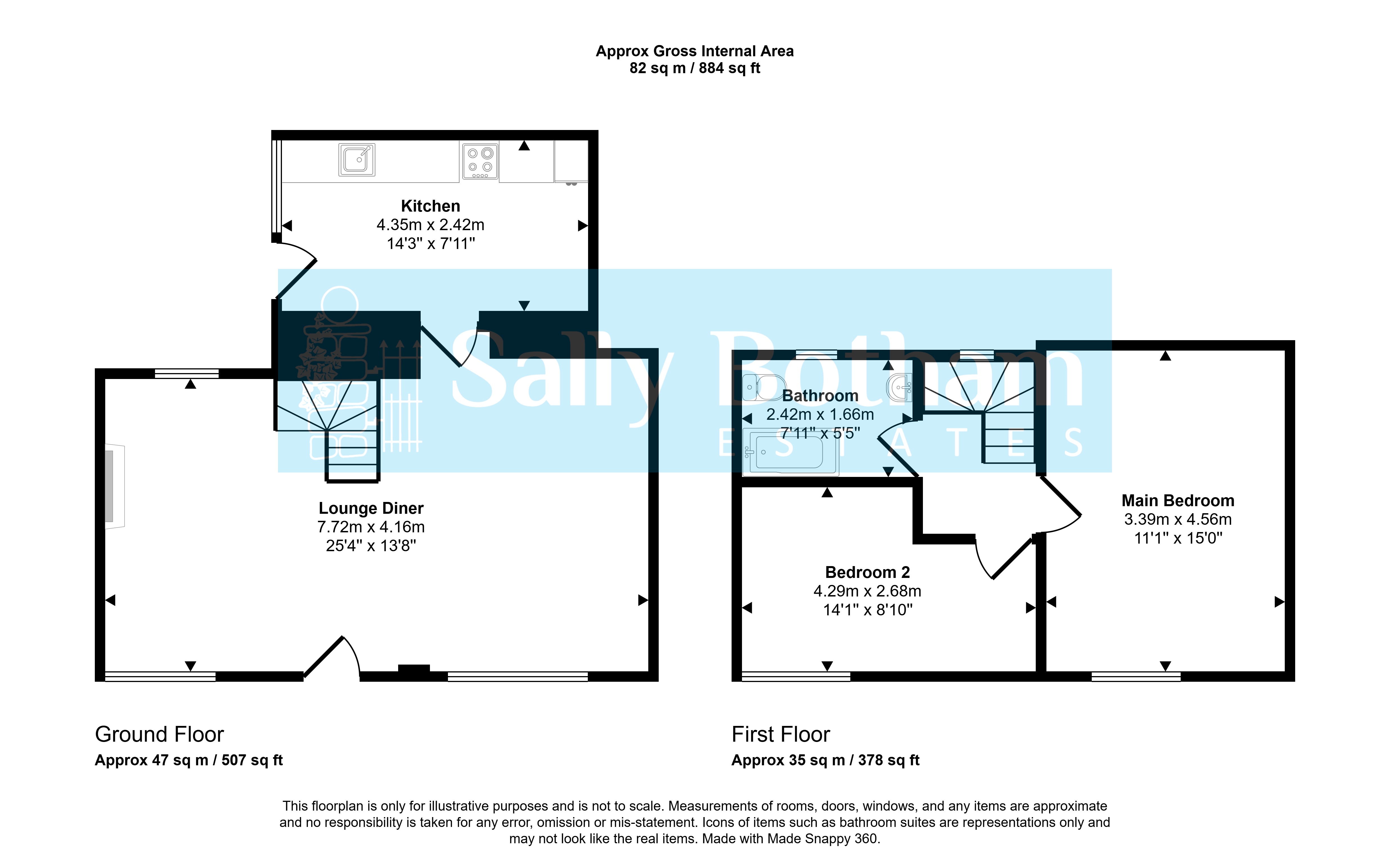- Spacious stone built cottage
- Original features throughout
- Two good sized double bedrooms
- Furnished
- Spacious dining/sitting room
- Multi fuel stove
- Breakfast kitchen
- Enclosed front & rear patios
- Popular village location
- EPC rating D
2 Bedroom Semi-Detached House for rent in Matlock
A delightfully spacious stone-built cottage, with original features throughout, residing close to the centre of the popular village of Winster and excellent local amenities. The accommodation offers two good sized double bedrooms, contemporary fitted bathroom, spacious dining sitting room with multi-fuel stove, and breakfast kitchen. There are patio gardens to the front and rear.
Entering the property via a partially glazed panelled entrance door, which opens to:
DINING SITTING ROOM 7.77m x 4.56m maximum measurements
A spacious room with coloured stone flooring, central exposed wooden beam to the ceiling, front aspect double glazed sliding sash windows overlooking the patio garden and a further rear aspect casement window. With a staircase rising to the upper floor accommodation, beneath which is a batten door with thumb latch opening to an understairs storage cupboard, and wall light points. To the sitting area is a feature fireplace with original stone hearth, surround and insert, housing a multi-fuel stove, a central heating radiator, and a television aerial point.
To the dining area is a second feature fire opening with stone surround and hearth. Beneath the window is a useful storage cupboard housing the gas and electric meters for the property. There is a central heating radiator, and ample space for dining furniture.
From the dining area a central glazed batten door with thumb latch opens to:
BREAKFAST KITCHEN 4.32m x 2.54m
With quarry tiles to the floor, side aspect UPVC double glazed windows, and side aspect half glazed UPVC entrance door opening to the rear patio. The kitchen is fitted with a range of contemporary cupboards and drawers set beneath a hardwood worksurface with tile splashback. Set within the worksurface is a porcelain sink with mixer tap, and a Stoves cooker with 4-ring induction hob, fan assisted oven and grill beneath, and illuminated extractor canopy over. Integral appliances include a fridge freezer and dishwasher. The room has a central heating radiator, fitted shelving, and space for dining furniture.
From the sitting dining room, a half turn wooden staircase rises to:
FIRST FLOOR LANDING 2.65m x 1.65m maximum measurements
Having a painted wooden floor, rear aspect window; beside which is an exposed stone original feature wall, and batten cupboard door with thumb latch opening to a useful overstair storage cupboard housing the Worcester gas-fired boiler which provides hot water and central heating to the property. There is a loft access hatch, and wooden panelled doors opening to:
BEDROOM ONE 4.63m x 3.37m
A good-sized double bedroom with a front aspect double glazed sliding sash window with window seat beneath, painted wooden flooring, and a central heating radiator.
BEDROOM TWO 4.37m x 2.71m maximum measurements
Having a front aspect double glazed sliding sash window with window seat beneath, exposed original stone feature wall, painted wooden flooring, and a central heating radiator.
FAMILY BATHROOM 2.41m x 1.67m
A fully tiled room, having a rear aspect window with obscured glass and window seat beneath. There is painted wooden flooring and a suite comprising: panel bath with Redring electric shower over with handheld shower spray, pedestal hand wash basin with fitted shelf over, and close coupled WC. There is a chrome finish ladder style towel radiator, fitted glass fronted storage cabinet, and an extractor fan.
OUTSIDE
The property is approached via an iron gate opening to a delightful area of enclosed patio garden, having ample space for garden furniture and pot plants. There are raised flower beds housing ornamental shrubs, flowering plants, bushes, and a mature tree. The patio is enclosed by a stone wall, and has a central pathway leading to the entrance door.
To the rear of the property is a second area of patio, enclosed by a high stone wall, creating a private garden space, where there is further space for garden furniture and pot plants.
SERVICES AND GENERAL INFORMATION
All mains services are connected to the property.
For Broadband speed please go to https://checker.ofcom.org.uk/en-gb/broadband-coverage
For Mobile Phone coverage please go to https://checker.ofcom.org.uk/en-gb/mobile-coverage
COUNCIL TAX BAND (Correct at time of publication) 'D'
DIRECTIONS
From the A6 at Darley Dale take the B5057 signposted Wensley and Winster follow the road over the river at Darley Bridge though the village of Wensley and on to Winster. The property can be found at the centre of the village on Main Street.
Property Ref: SB1_100880008864
Similar Properties
3 Bedroom Semi-Detached House | £1,200pcm
A semi-detached stone property, ideally located within easy reach of the town centre of Wirksworth, facing onto a courty...
2 Bedroom Apartment | £1,200pcm
Delightfully spacious, well presented, 3rd floor apt. Located in a fine historic former corn mill. Ideally situated on t...
2 Bedroom Detached Bungalow | £1,200pcm
Situated at the end of a private road, this semi-detached barn conversion is within easy reach of the centre of Holymoor...
2 Bedroom Townhouse | £1,400pcm
A characterful town house in a courtyard setting, within walking distance of Bakewell town centre. Two double bedrooms,...
Rock House, Sledgegate Lane, Lea DE4 5GL
2 Bedroom Detached House | £1,600pcm
Spacious + bright contemporary detached home in elevated position with EXCEPTIONAL VIEWS of the surrounding Derbyshire c...
3 Bedroom Detached House | £1,650pcm
An immaculate stone-built property which has been fully refurbished. Offering three bedrooms; master en suite; family ba...

Sally Botham Estates (Matlock)
27 Bank Road, Matlock, Derbyshire, DE4 3NF
How much is your home worth?
Use our short form to request a valuation of your property.
Request a Valuation
