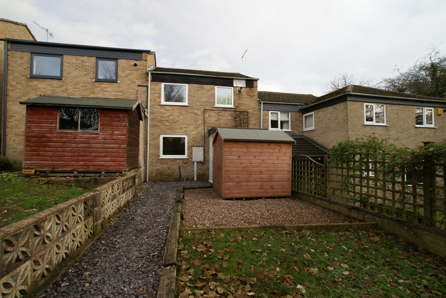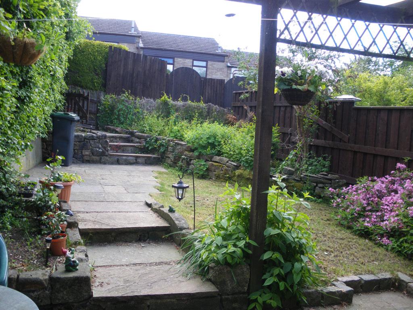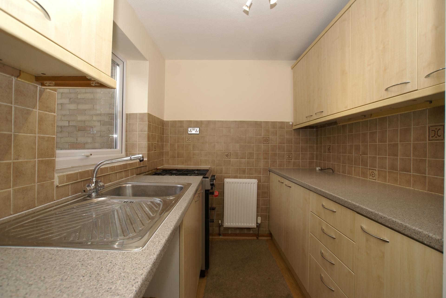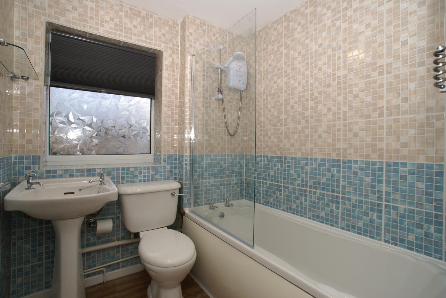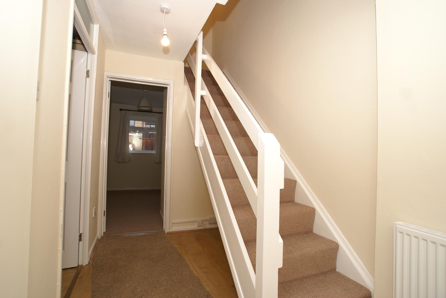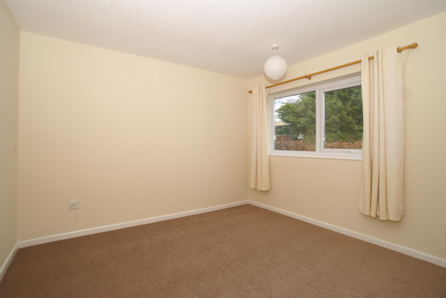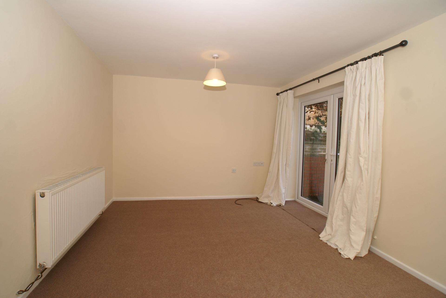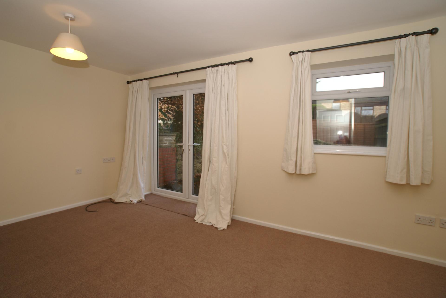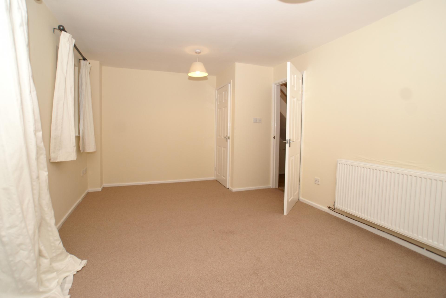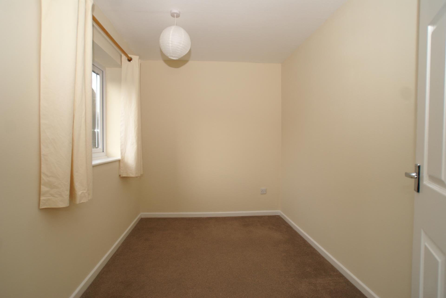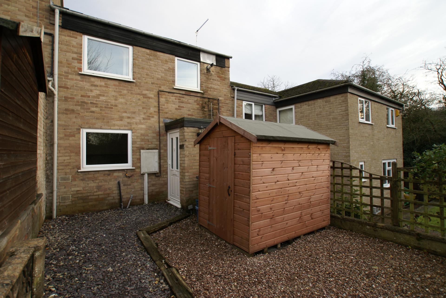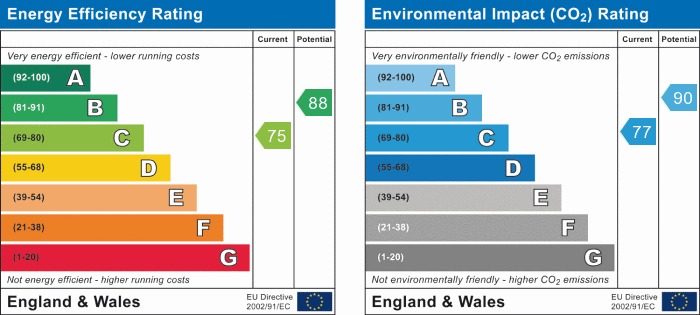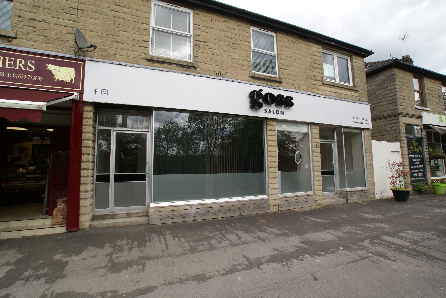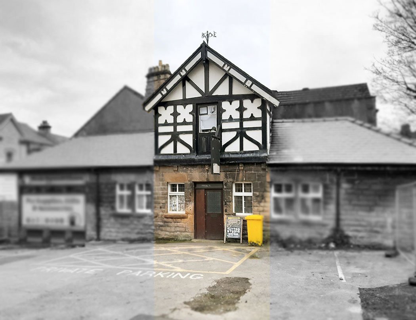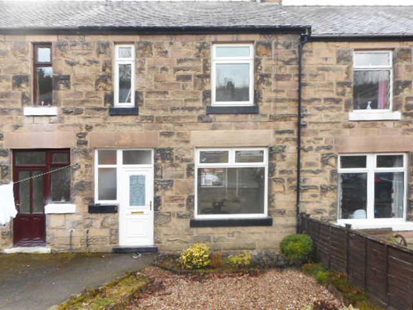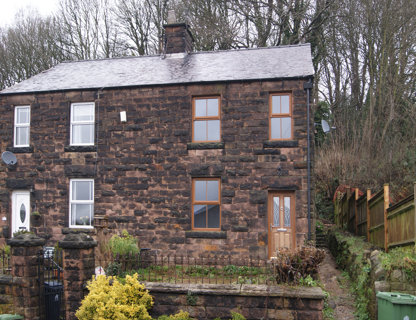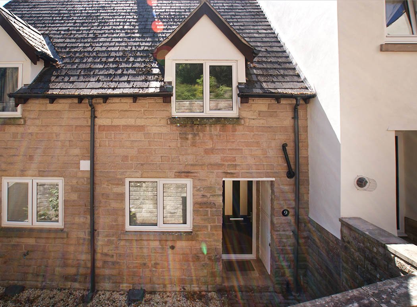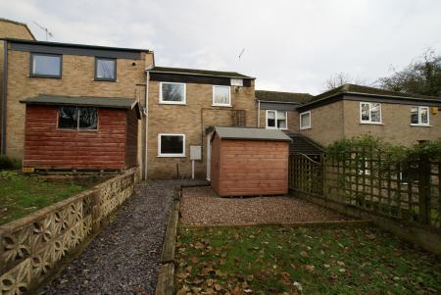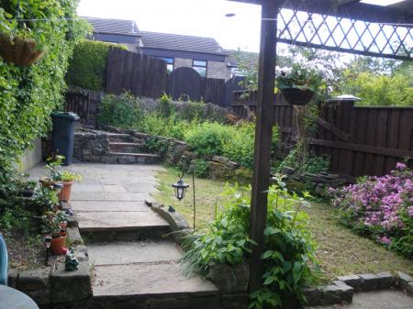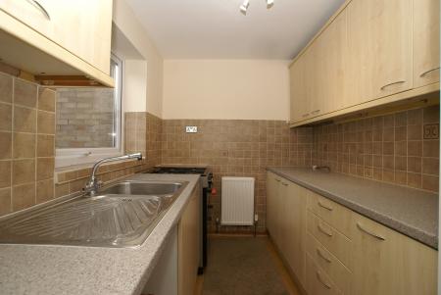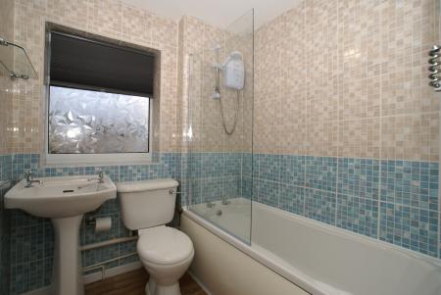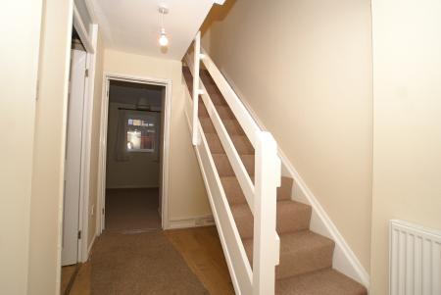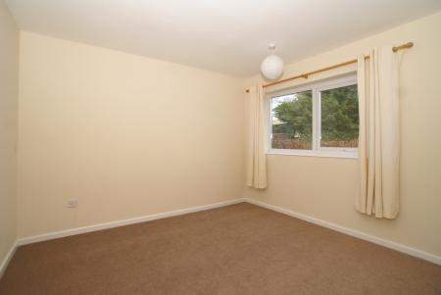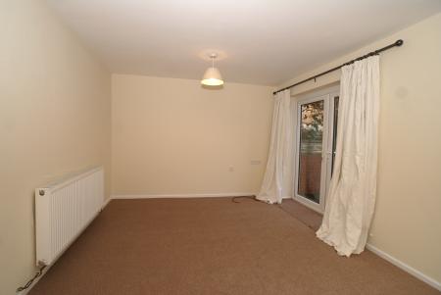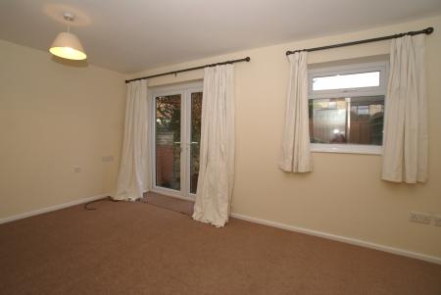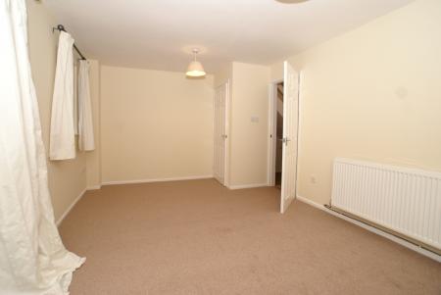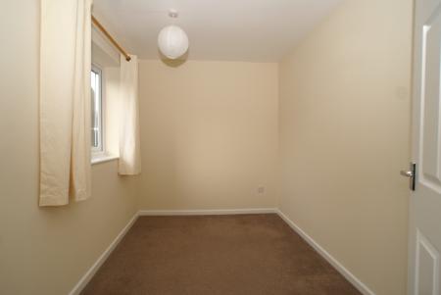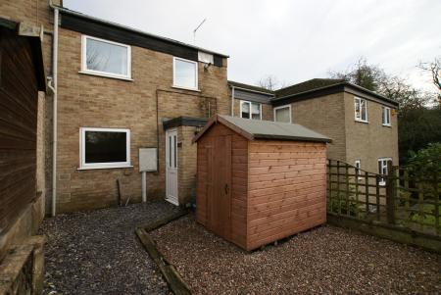- Modern mid row Property
- Two Bedrooms
- Dining Lounge & Kitchen
- Gardens to front and rear
- Gas CH, UPVC double glazing
- Views over to Riber Castle
- Popular Residential Location
- Easy Reach of Town Centre
2 Bedroom Terraced House for rent in Matlock
A well presented modern, mid row property, newly carpeted and decorated throughout. Ideally located within easy reach of the town centre of Matlock on the established residential street of Megdale. The accommodation offers two bedrooms, family bathroom, dining lounge and fitted kitchen. There are gardens to front and rear. Matlock is a picturesque spa town in the heart of Derbyshire close to the Peak District National Park, surrounded by beautiful open countryside. The town has a wealth of historic buildings as well as excellent local amenities and good primary and secondary schools. At the centre of the town is Hall Leys Park with sports facilities childrens play area, formal gardens and a riverside walk. Situated on the A6 trunk road, there is easy access to Manchester, Derby and Nottingham and the nearby towns of Chesterfield, Wirksworth and Bakewell.
Entering the property via a half glazed upvc entrance door which opens to:
Reception Hallway 3.28m x 1.9m Having a staircase rising to the first floor, laminate floor covering and central heating radiator. There is a telephone point and colonial style panelled doors opening to:
Dining Lounge 4.93m x 3.22m Having upvc double glazed French style patio doors opening onto a delightful enclosed garden and a further double glazed window flooding the room with natural light. The room has a central heating radiator and television aerial point with sky facility. A door opens to a useful under stairs cupboard.
Kitchen 3m x 1.93m With a front aspect double glazed window overlooking the garden, light wood effect laminate flooring following through from the hallway and a good range of kitchen units in a light wood effect finish with cupboards and drawers beneath a work surface with a tiled splashback, wall mounted storage cupboards and newly fitted gas cooker. Set within the work surface is a stainless sink with mixer tap. Beneath the work surface there is space and connection for an automatic washing machine and there is an under the counter fridge and separate freezer
From the hallway a staircase rises to:
First Floor Landing 3.53m x 1.85m With a front aspect double glazed windows with views over the gardens to the open countryside taking in Oker Hill. There is an access hatch which opens to a partially boarded loft space and a door to a cupboard housing the combination gas fired boiler which provides hot water and central heating to the property. Panelled doors leading to:
Bedroom One 3.25m x 2.95m With a rear aspect upvc double glazed window overlooking the enclosed gardens with views to the hill taking in Riber Castle. The room has a central heating radiator.
Bedroom Two 3m x 2.08m Having a double glazed upvc window overlooking the gardens to the front of the property. There is a central heating radiator.
Family Bathroom 1.85m x 1.8m A fully tiled room with a upvc double glazed window with obscured glass. Suite with panelled bath having an electric shower over and folding shower screen, pedestal wash hand basin and close coupled w.c. There is a central heating radiator.
Outside To the front of the property is an area of garden with a gated gravelled pathway and central lawn with a timber garden shed. To the rear of the property is a delightful enclosed garden with a flagged seating area and flagged pathway leading to a gate which leads to a shared pathway to the rear of the properties. There is an area of lawn and a raised border. The property has outside lighting and an outside water supply.
Services All mains services are connected to the property.
For Broadband speed please go to https://checker.ofcom.org.uk/en-gb/broadband-coverage
For Mobile Phone coverage please go to https://checker.ofcom.org.uk/en-gb/mobile-coverage
Directions Leaving Matlock Crown Square along the A615 towards Bakewell, take the first turning right into Dimple Road and second left into Megdale. The property can be found on the left hand side down stepped pathway identified by our for sale board.
Important information
Property Ref: SB1_100880003616
Similar Properties
Not Specified | £150pw
Commercial property to let in the popular area of Darley Dale. Opportunity to let the whole building or to split into tw...
Not Specified | £66pw
1st floor space 216 sq ft, suitable as. tattoo/beauty studio, office/ storage. Situated behind the Pet shop on Bakewell...
3 Bedroom Terraced House | £750pcm
Recently refurbished, three bedroom accommodation.Located close to local amenities with ready access to public transport...
2 Bedroom Not Specified | £750pcm
A Newly refurbished semi-detached home located in the village of Whatstandwell. In a slightly elevated position with vie...
2 Bedroom Terraced House | £795pcm
An exceptionally well presented, mid terraced, stone built property. Ideally located within easy reach of the town centr...

Sally Botham Estates (Matlock)
27 Bank Road, Matlock, Derbyshire, DE4 3NF
How much is your home worth?
Use our short form to request a valuation of your property.
Request a Valuation
