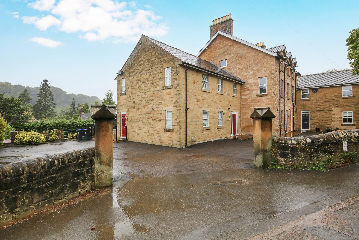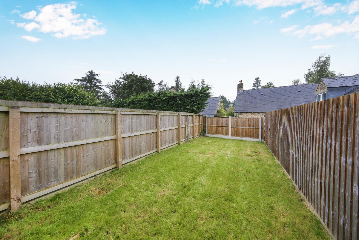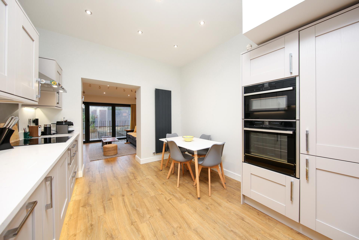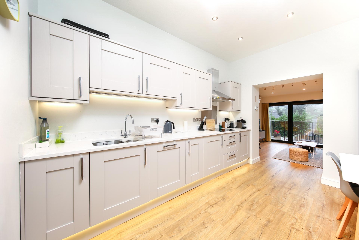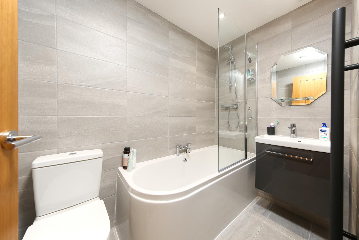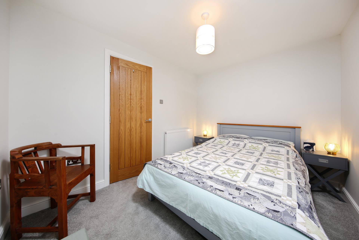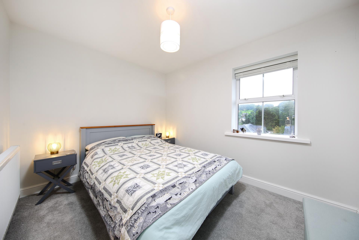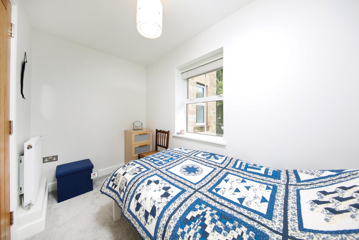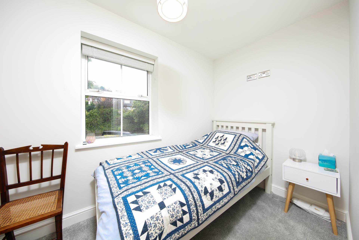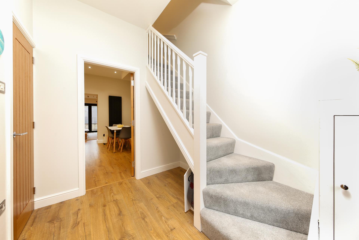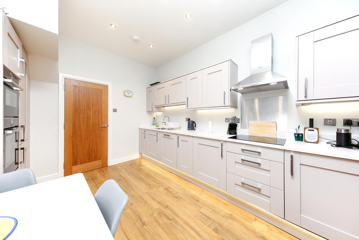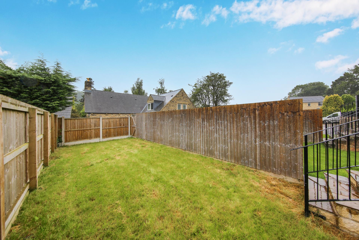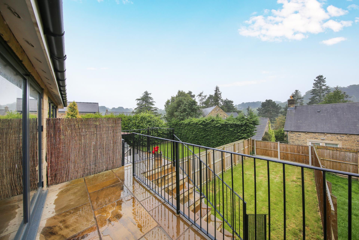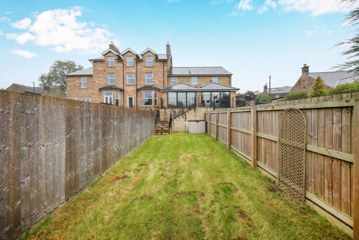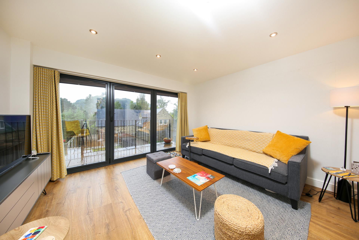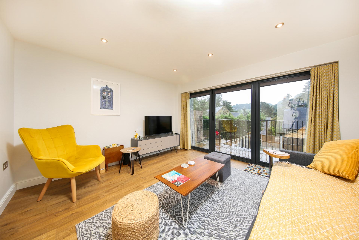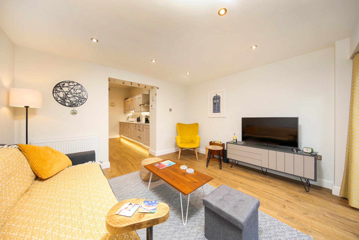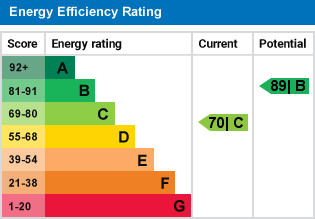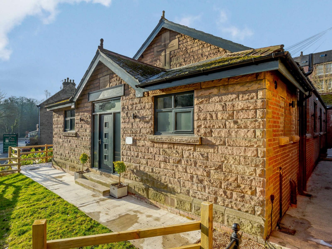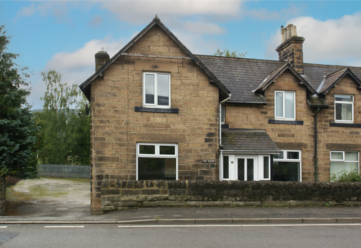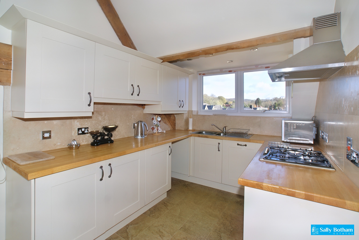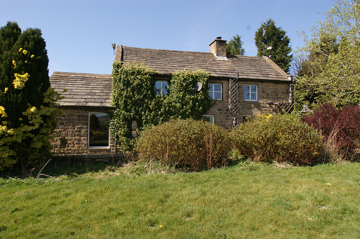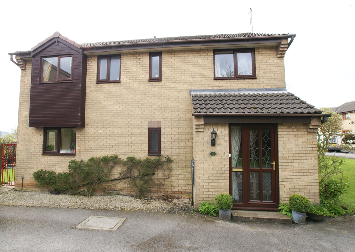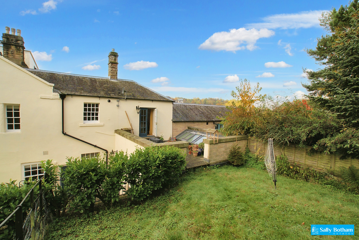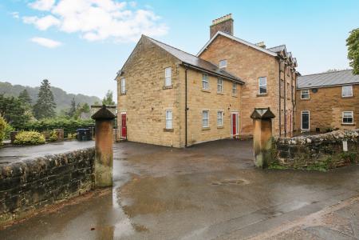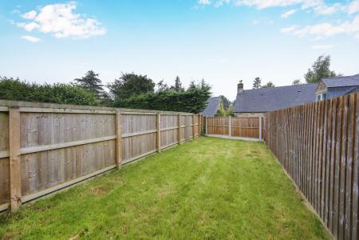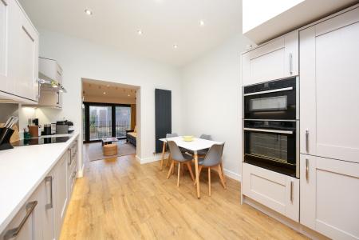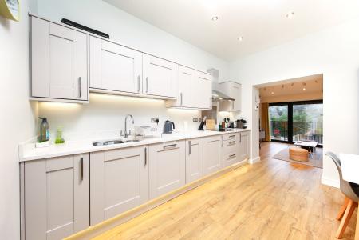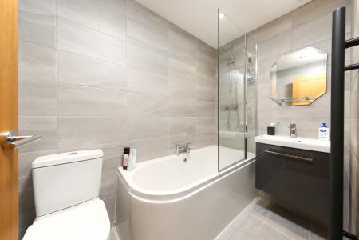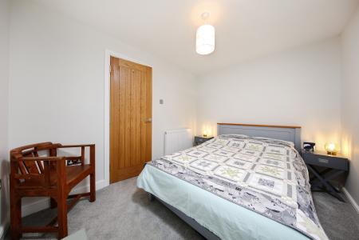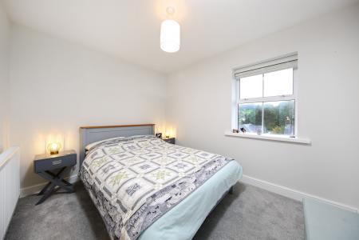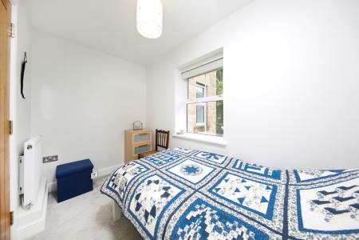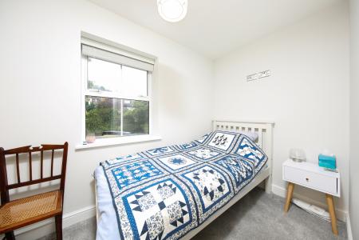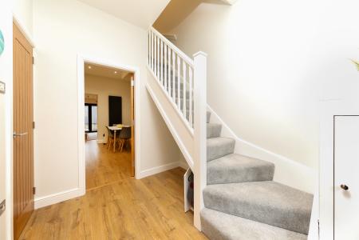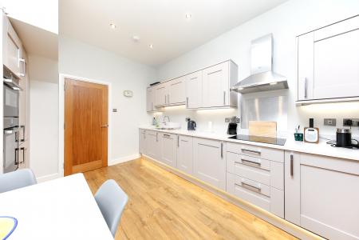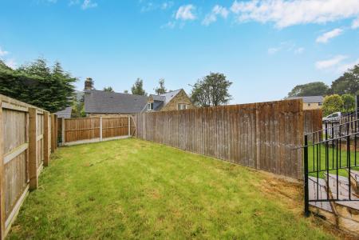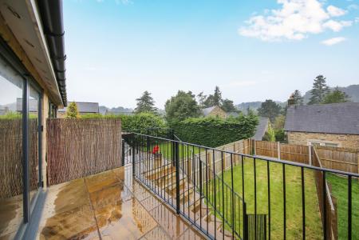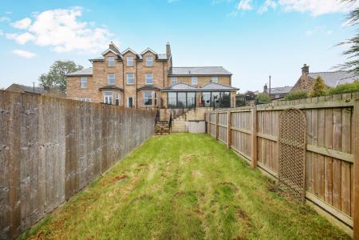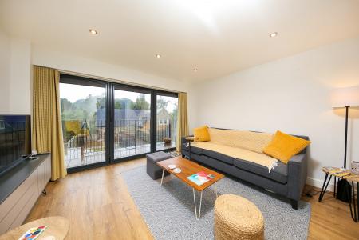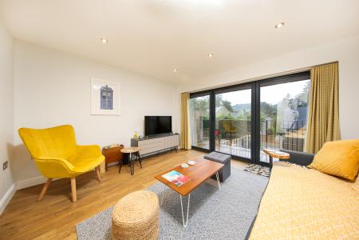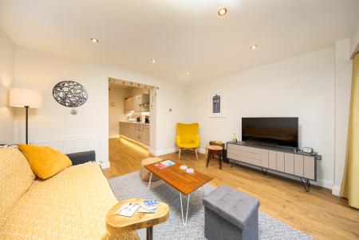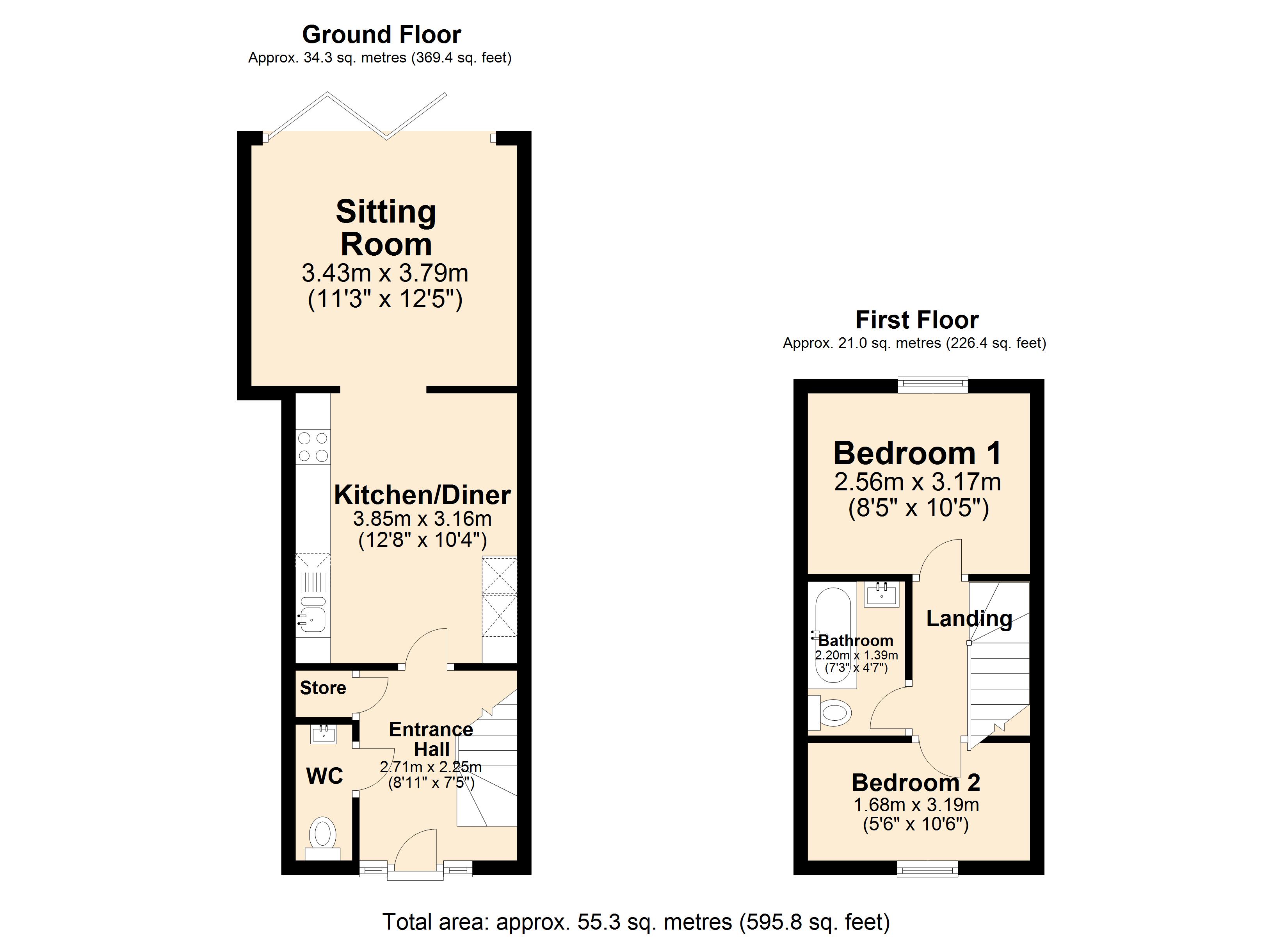- Recently completed town house property.
- Light and spacious accommodation
- Two bedrooms
- Furnished
- Spacious dining kitchen.
- Sitting room with bi-fold doors to terrace and garden.
- Enclosed rear lawned garden.
- 2 allocated parking spaces.
- Popular village location.
- EPC rating C
2 Bedroom Townhouse for rent in Matlock
2 TANSLEY HOUSE, Tansley A recently-completed contemporary townhouse property, ideally located in the sought-after village of Tansley. This modern design home offers: two bedrooms; family bathroom; spacious sitting room with bifold doors; dining-kitchen; and reception hallway with ground-floor WC off. To the rear of the property is a raised flagged terrace, from where there are views over the open countryside that surrounds the village. There is an enclosed rear garden, and off-road parking in a communal car park.
Tansley Village nestles in the beautiful hills of the Derwent Valley on the outskirts of Matlock surrounded by picturesque open countryside, with pleasant walks and superb views. There is a good primary school, village centre, and local pubs. The village has excellent access to the nearby towns of Matlock, Wirksworth, and Alfreton, and is within commuting distance of Derby, Nottingham, and the M1 Motorway.
Entering the property via a half-glazed composite entrance door with floor-length sidelight panels having obscured glass, the door opens to:
RECEPTION HALLWAY Having a staircase rising to the upper floor accommodation, light oak laminate flooring, central heating radiator with thermostatic valve, and a useful understairs storage space. A contemporary oak panelled door opens to a utility cupboard, where there is space and connection for an automatic washing machine. Further doors open to:
GROUND FLOOR WC Having a contemporary suite with concealed-cistern dual-flush WC, and wash hand basin with storage cupboard beneath and tile splashback. The room is illuminated by downlight spotlights and there is an extractor fan, and a ladder-style towel radiator. Sited within the room is the Worcester combination gas-fired boiler which provides hot water and central heating to the property.
DINING KITCHEN A spacious dining kitchen open to the sitting room and having light oak-effect flooring following through from the hallway. The room is illuminated by downlight spotlights and has a good range of contemporary kitchen units in a shaker-style painted-effect finish, with cupboards and drawers set beneath a quartz worksurface with a matching upstand. There are wall-mounted storage cupboards with under-cabinet lighting. Set within the worksurface is an under-mounted one-and-a-half-bowl sink with mixer tap, and a Neff four-ring induction hob, over which is an extractor canopy. Sited within the kitchen is a Neff eye-level fan-assisted electric double oven and grill, which can also be used as a microwave, the lower oven has a hideaway door. There is an integral fridge, freezer, and twelve-place-setting dishwasher. The room has architectural feature plinth lighting, contemporary vertical radiator, and ample space for a family dining table. A broad opening leads to:
SITTING ROOM With rear-aspect bifold doors opening onto the terrace and gardens to the rear of the property and enjoying views to the surrounding wooded hills. The room has light oak-effect laminate flooring following through from the kitchen. The room is illuminated by downlight spotlights, and there is a central heating radiator with thermostatic valve, television aerial point, and telephone point.
From the hallway, a half-turn staircase with open spindles rises to:
FIRST FLOOR LANDING Having a loft access hatch, central heating radiator with thermostatic valve, and contemporary oak doors opening to:
BEDROOM ONE With rear-aspect double-glazed windows enjoying far-reaching views over the surrounding properties to the wooded hills beyond. The room has a central heating radiator with thermostatic valve, and a point for a wall-mounted TV.
BEDROOM TWO Having front-aspect double-glazed window, central heating radiator with thermostatic valve, and wall-mounted TV point.
FAMILY BATHROOM A fully-tiled room with ceramic tile floor, having suite with: shower-bath with side-fill taps, and a mixer shower over with a glass shower screen; contemporary wash hand basin with storage drawer beneath; and dual-flush closed-coupled WC. The room has a ladder-style towel radiator, downlight spotlights, and an extractor fan.
OUTSIDE To the rear of the property is a raised flagged terrace, where the bifold doors open from the sitting room. From the terrace, steps lead to an area of garden laid to lawn which is enclosed by fencing. From the garden, a personnel gate opens to a pathway, which leads to the lower car park and the street. There are two allocated parking spaces at the front of the property.
To the front of the property is a communal parking area with an allocated space. There is a raised flagged pathway immediately to the front of the entrance door. The property has outside lighting.
SERVICES AND GENERAL INFORMATION All mains services are connected to the property. Fibre broadband is connected.
For Broadband speed please go to https://checker.ofcom.org.uk/en-gb/broadband-coverage
For Mobile Phone coverage please go to https://checker.ofcom.org.uk/en-gb/mobile-coverage
COUNCIL TAX BAND (Correct at time of publication) 'B'
DIRECTIONS Leaving Matlock along the A615 towards Alfreton after passing the former petrol station take the left turn into Church Street where the property can be found on the left hand side.
Disclaimer All measurements in these details are approximate. None of the fixed appliances or services have been tested and no warranty can be given to their condition. The deeds have not been inspected by the writers of these details. These particulars are produced in good faith with the approval of the vendor but they should not be relied upon as statements or representations of fact and they do not constitute any part of an offer or contract.
Important information
Property Ref: SB1_100880008826
Similar Properties
2 Bedroom Apartment | £1,200pcm
2 Bedroom Cottage | £975pcm
A spacious stone-built semi-detached property, conveniently situated close to local amenities, with accommodation offeri...
2 Bedroom Apartment | £875pcm
A spacious, well maintained duplex apartment. Situated within level walking distance of the centre of Matlock. Offering...
3 Bedroom Semi-Detached House | £1,400pcm
Situated in an idyllic rural location, surrounded by delightful open countryside and enjoying superb far reaching views!...
4 Bedroom Detached House | £1,400pcm
An well-presented detached family home, ideally located, offering 4 bedrooms, family bathroom, sitting room, dining room...
2 Bedroom Townhouse | £1,400pcm
A characterful town house in a courtyard setting, within walking distance of Bakewell town centre. Two double bedrooms,...

Sally Botham Estates (Matlock)
27 Bank Road, Matlock, Derbyshire, DE4 3NF
How much is your home worth?
Use our short form to request a valuation of your property.
Request a Valuation
