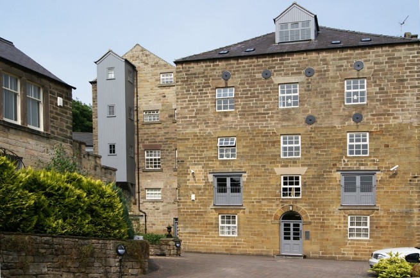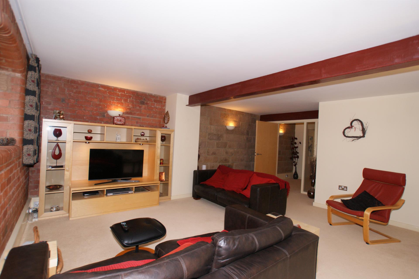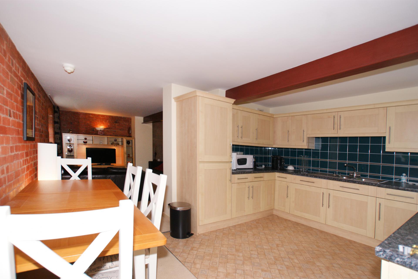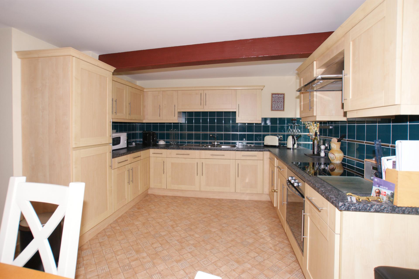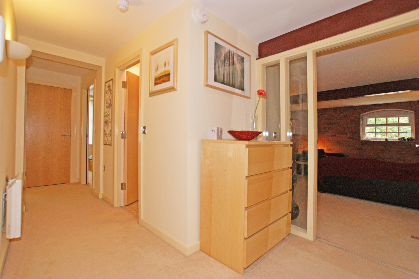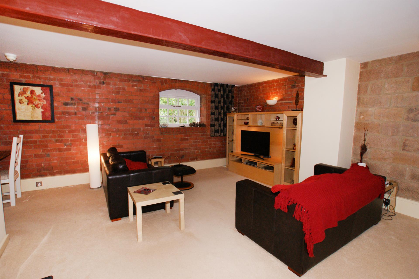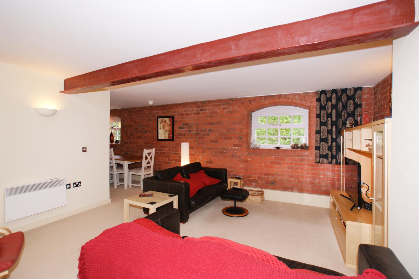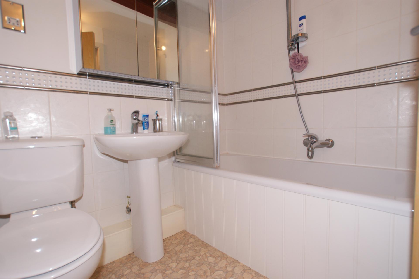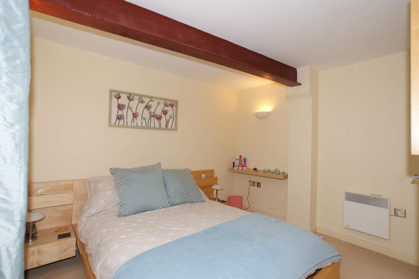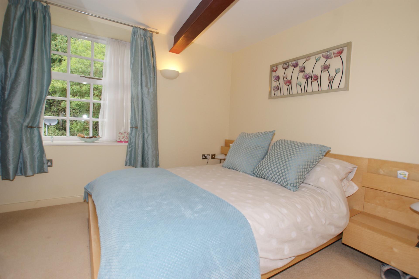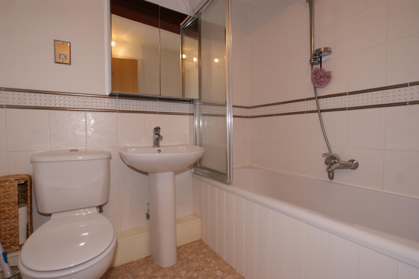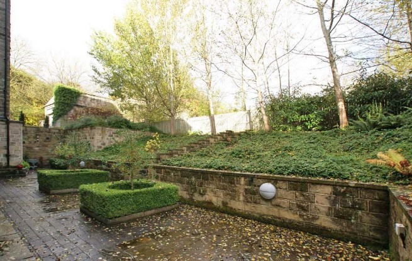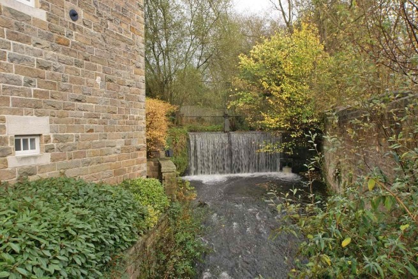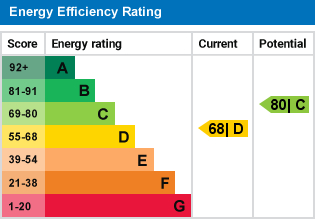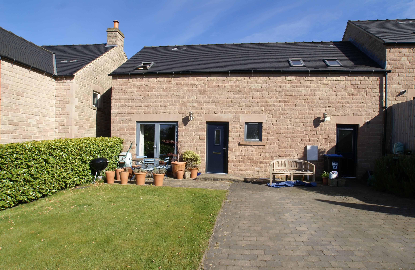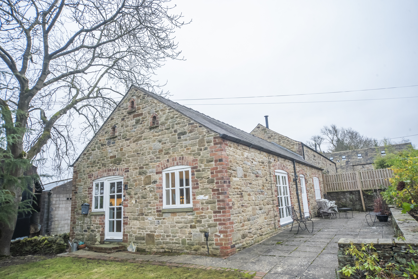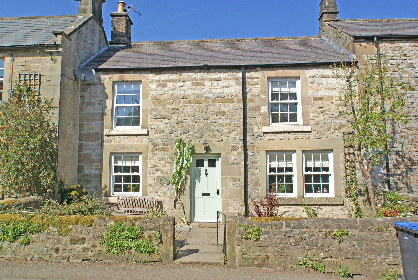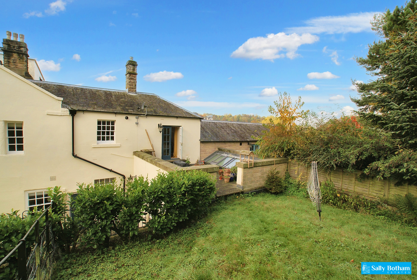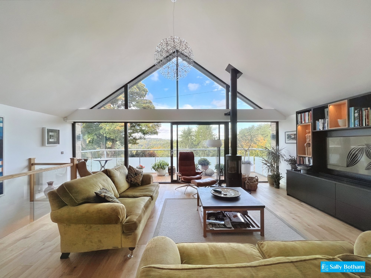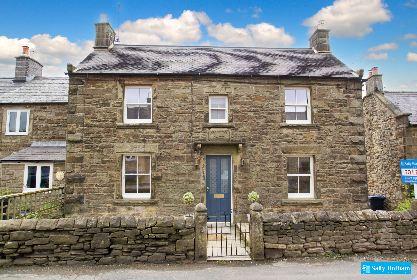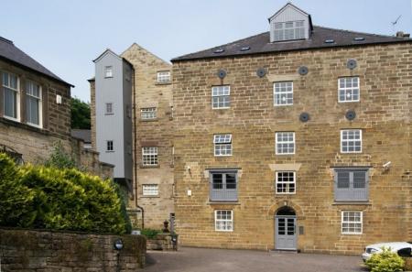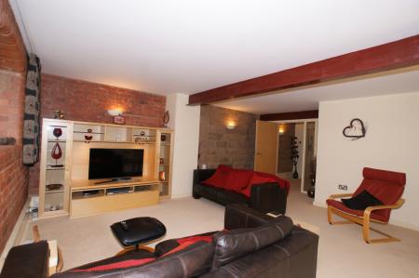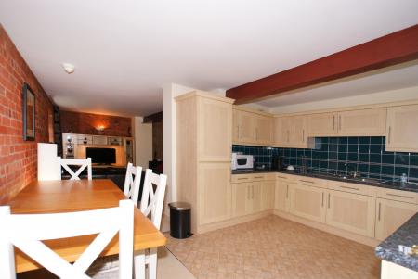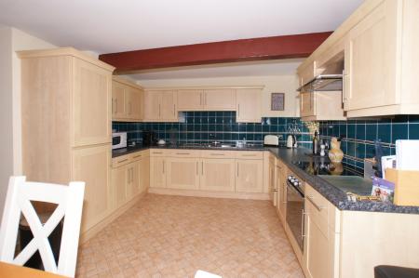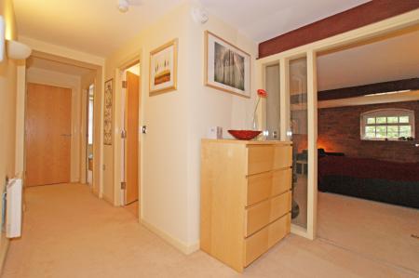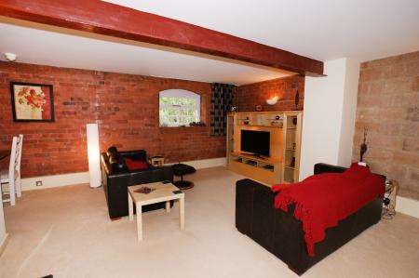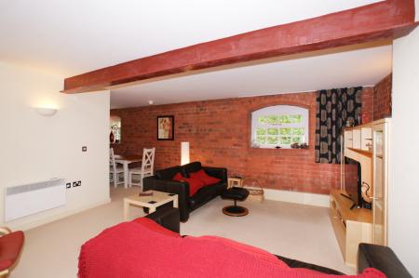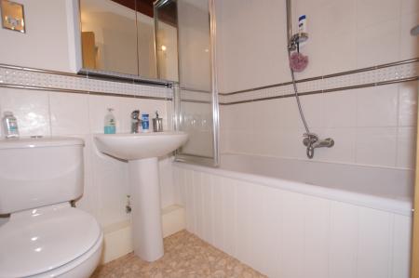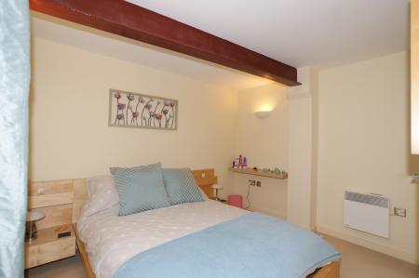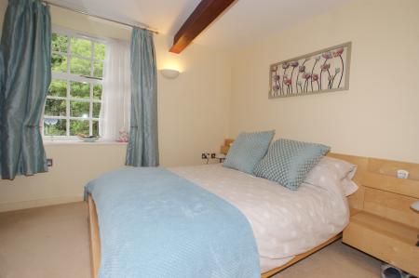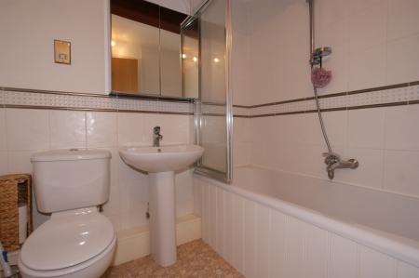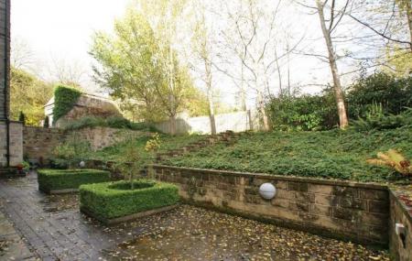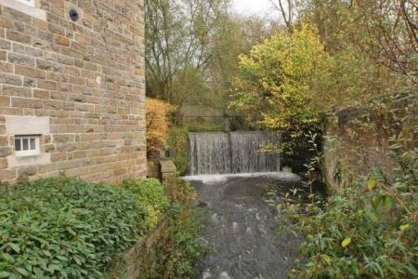- Third floor apartment
- Fine historic former corn mill
- 2 double bedrooms
- Family bathroom
- Reception Hallway
- Open plan living and dining space
- Allocated Parking
- Communal gardens
- Views over wooded hills
- Convenient for town of Matlock
2 Bedroom Apartment for rent in Matlock
A delightfully spacious, exceptionally well presented, third floor apartment, located in a fine historic former corn mill. Ideally located on the outskirts of the town of Matlock, close to the village of Tansley. The accommodation offers two double bedrooms, family bathroom, reception hallway and spacious open plan living dining kitchen. The property benefits from allocated parking and communal gardens. Baileys Mill is situated in a delightful wooded valley with picturesque walks following the river with a series of historic ruined mills and cascading waterfalls. Matlock is a picturesque spa town in the heart of Derbyshire close to the Peak District National Park, surrounded by beautiful open countryside. The town has a wealth of historic buildings as well as excellent local amenities and good primary and secondary schools. At the centre of the town is Hall Leys Park with sports facilities, children's play area, formal gardens and a riverside walk. Situated on the A6 trunk road, there is easy access to Manchester, Derby and Nottingham and the nearby towns of Chesterfield, Wirksworth and Bakewell.
Entering the property from the communal landing via an oak faced door which opens to:
RECEPTION HALLWAY 14'5 x 4'8 7'& 14'5 x 4'8 widening to 7'& 18'7 x 3'10 (4.39m x 1.4m widening to 2.13m & 5.66m x 1.16m)
A delightfully spacious hallway having feature rustic exposed dressed stonewall, wall wash up lights, wall mounted electric panel heater and telephone intercom link to the main entrance door. A panelled door opens to a useful cloak cupboard with hanging rail and fitted shelf. A further door set within a glazed screen opens to:
OPEN PLAN LIVING DINING KITCHEN
SITTING AREA 18'10 x 15'2 (5.74m x 4.62m)
With a rear aspect arched window set within an original exposed feature brick wall and enjoying views over the wooded hills that surround the area. The room has a heavy exposed iron beam to the ceiling, television aerial point with satellite facility and wall mounted electric panel heater. There is a further rustic exposed stonewall, wall wash up lamps and a broad opening leading to:
DINING KITCHEN AREA 14'10 x 10'7 (4.52m x 3.22m)
Again with a rear aspect window set within the feature brick wall, having similar views to the sitting area and a further side aspect window again with views over the surrounding wooded hills. The kitchen area of the room is fitted with a good range of shaker style units in a light wood effect finish with cupboards and drawers beneath a granite effect work surface with a tiled splashback. There are wall mounted storage cupboards with under cabinet lighting. Set within the work surface is a 1½ bowl sink with mixer tap and a Neff 4-ring ceramic hob over which is cooker hood. Beneath the hob is a fan assisted electric oven. Integral appliances include fridge, freezer and washer dryer. There is ample space for a family dining table. The room is illuminated by halogen spotlights and there is a further wall mounted electric panel heater.
From the hallway further doors open to:
BEDROOM ONE 10'10 x 10'7 max (3.3m x 3.22m)
With a side aspect cottage style window overlooking the surrounding woodland. The room has a heavy exposed iron beam to the ceiling, wall mounted electric panel heater, television aerial and telephone point.
BEDROOM TWO 10'5 x 9'5 measured into the recess (3.17m x 2.87m)
Again with a side aspect window enjoying similar views to bedroom one. The room has wall wash up lamps, telephone point and a wall mounted electric panel heater.
From the landing further doors open to:
AIRING CUPBOARD Having slatted linen storage shelving and housing the hot water cylinder and is fitted with dual immersion heaters, providing hot water to the apartment.
FAMILY BATHROOM 6'4 x 6'2 (1.93m x 1.88m)
Being partially tiled and having a suite with double ended panelled bath with mixer taps and mixer shower with a folding shower screen, pedestal wash hand basin and close coupled W.C. There is a chrome finished ladder style electric towel radiator, shaver point and passivent extractor.
OUTSIDE The property has an allocated parking space within a communal car park. To the rear of the property there are communal gardens and there is a communal storage area within the basement.
SERVICES AND GENERAL INFORMATION Mains, electricity, water and drainage are connected to the property.
For Broadband speed please go to https://checker.ofcom.org.uk/en-gb/broadband-coverage
For Mobile Phone coverage please go to https://checker.ofcom.org.uk/en-gb/mobile-coverage
Property Ref: SB1_100880008770
Similar Properties
3 Bedroom Semi-Detached House | £1,200pcm
A semi-detached stone property, ideally located within easy reach of the town centre of Wirksworth, facing onto a courty...
2 Bedroom Detached Bungalow | £1,200pcm
Situated at the end of a private road, this semi-detached barn conversion is within easy reach of the centre of Holymoor...
2 Bedroom Semi-Detached House | £1,200pcm
Stone built cottage with original features throughout, located close to the centre of Winster and local amenities. Offer...
2 Bedroom Townhouse | £1,400pcm
A characterful town house in a courtyard setting, within walking distance of Bakewell town centre. Two double bedrooms,...
Rock House, Sledgegate Lane, Lea DE4 5GL
2 Bedroom Detached House | £1,600pcm
Spacious + bright contemporary detached home in elevated position with EXCEPTIONAL VIEWS of the surrounding Derbyshire c...
3 Bedroom Detached House | £1,650pcm
An immaculate stone-built property which has been fully refurbished. Offering three bedrooms; master en suite; family ba...

Sally Botham Estates (Matlock)
27 Bank Road, Matlock, Derbyshire, DE4 3NF
How much is your home worth?
Use our short form to request a valuation of your property.
Request a Valuation
