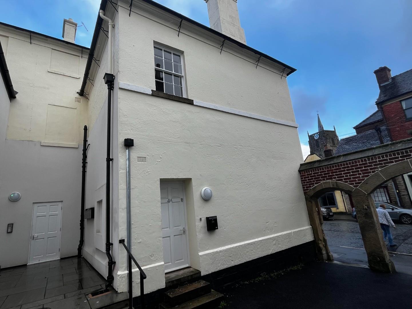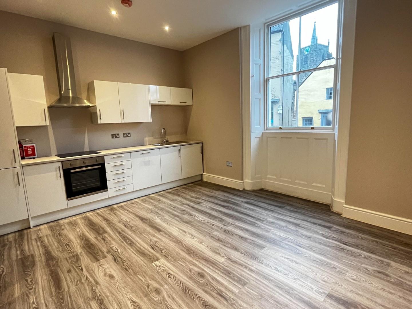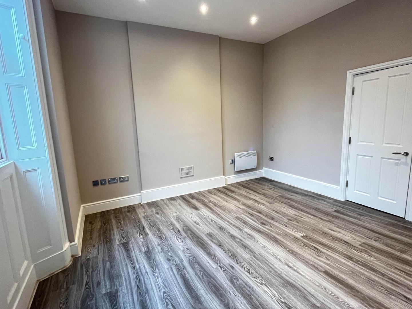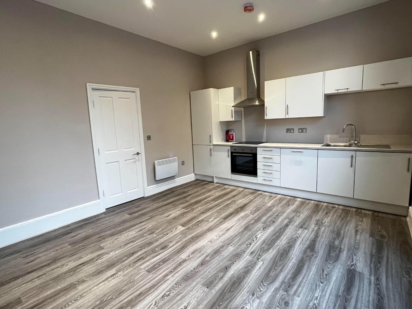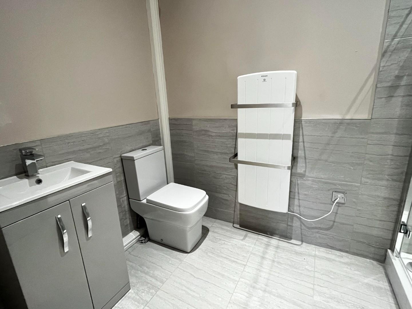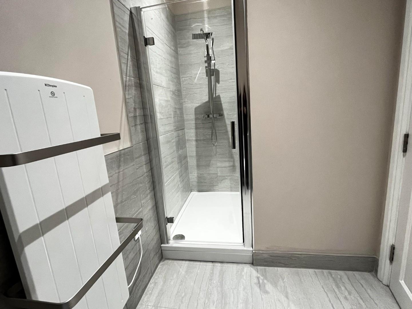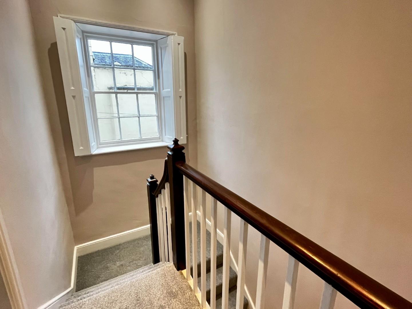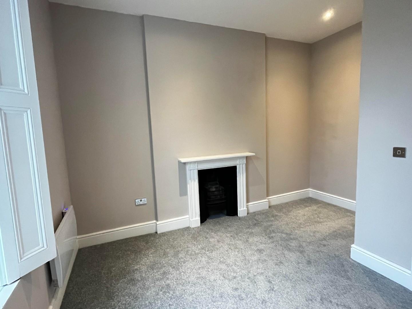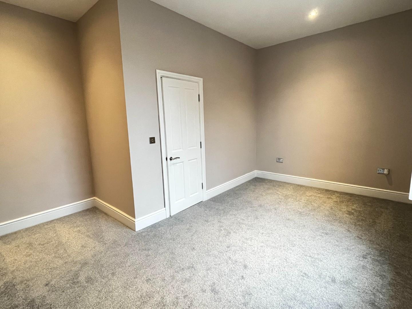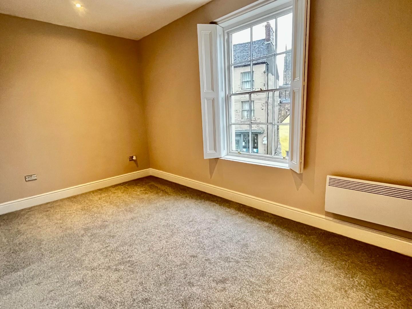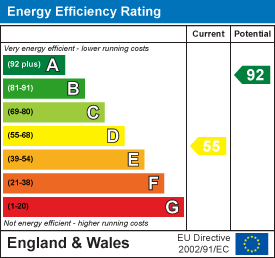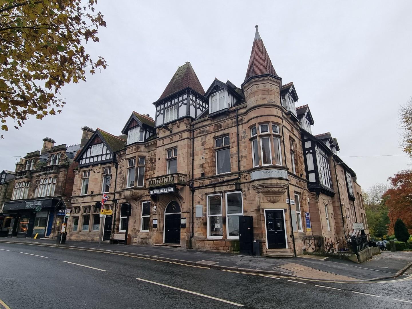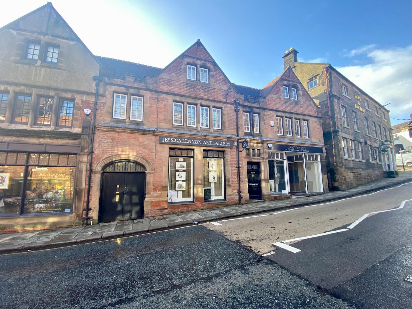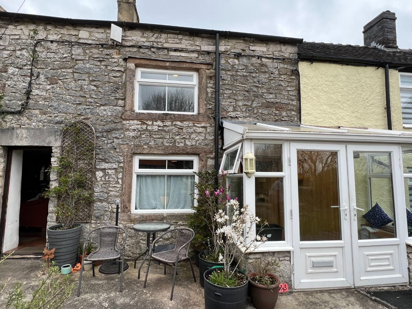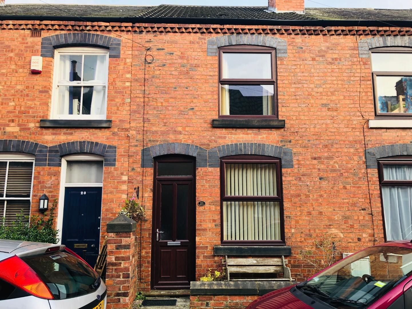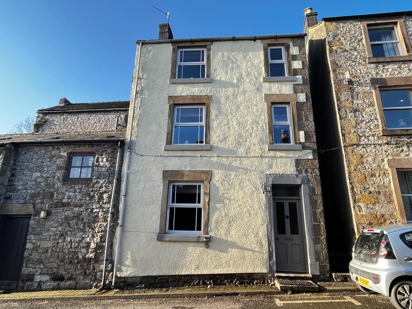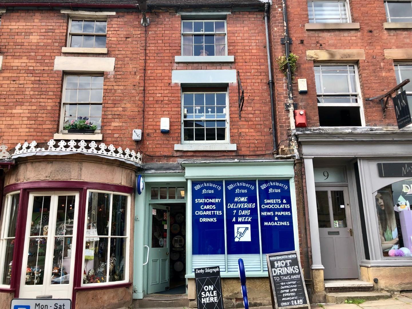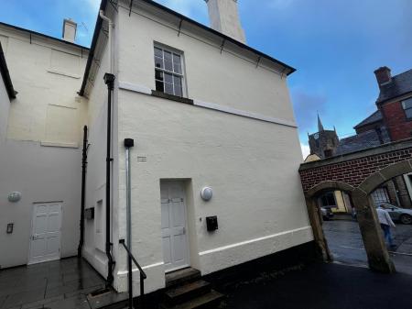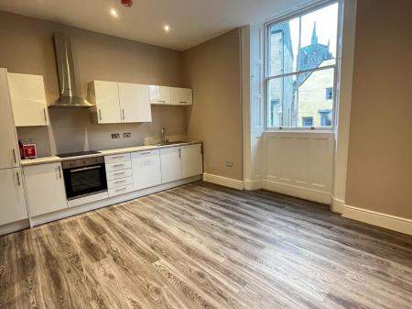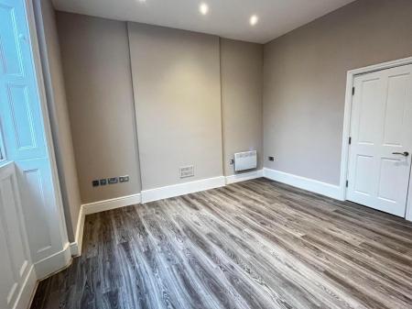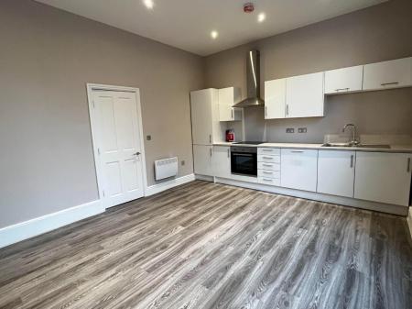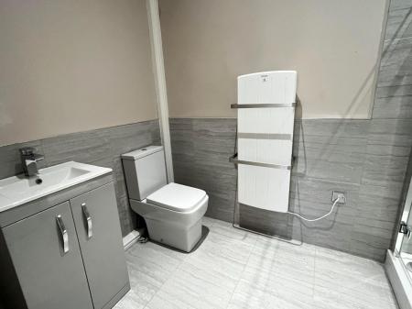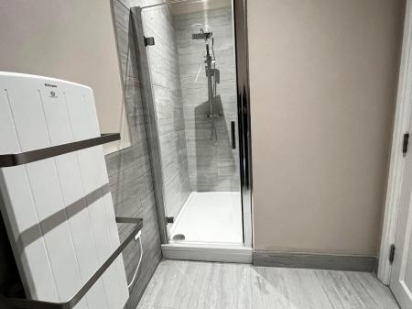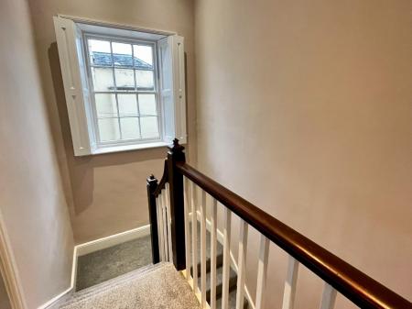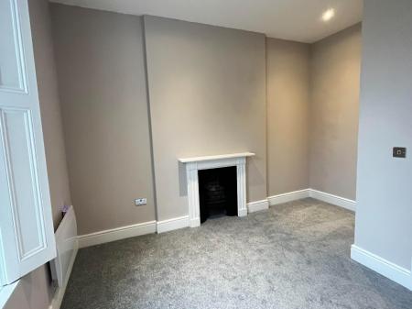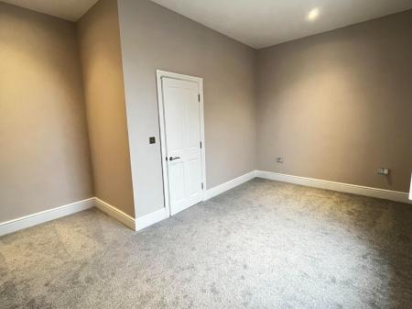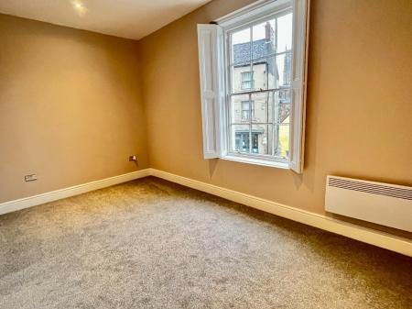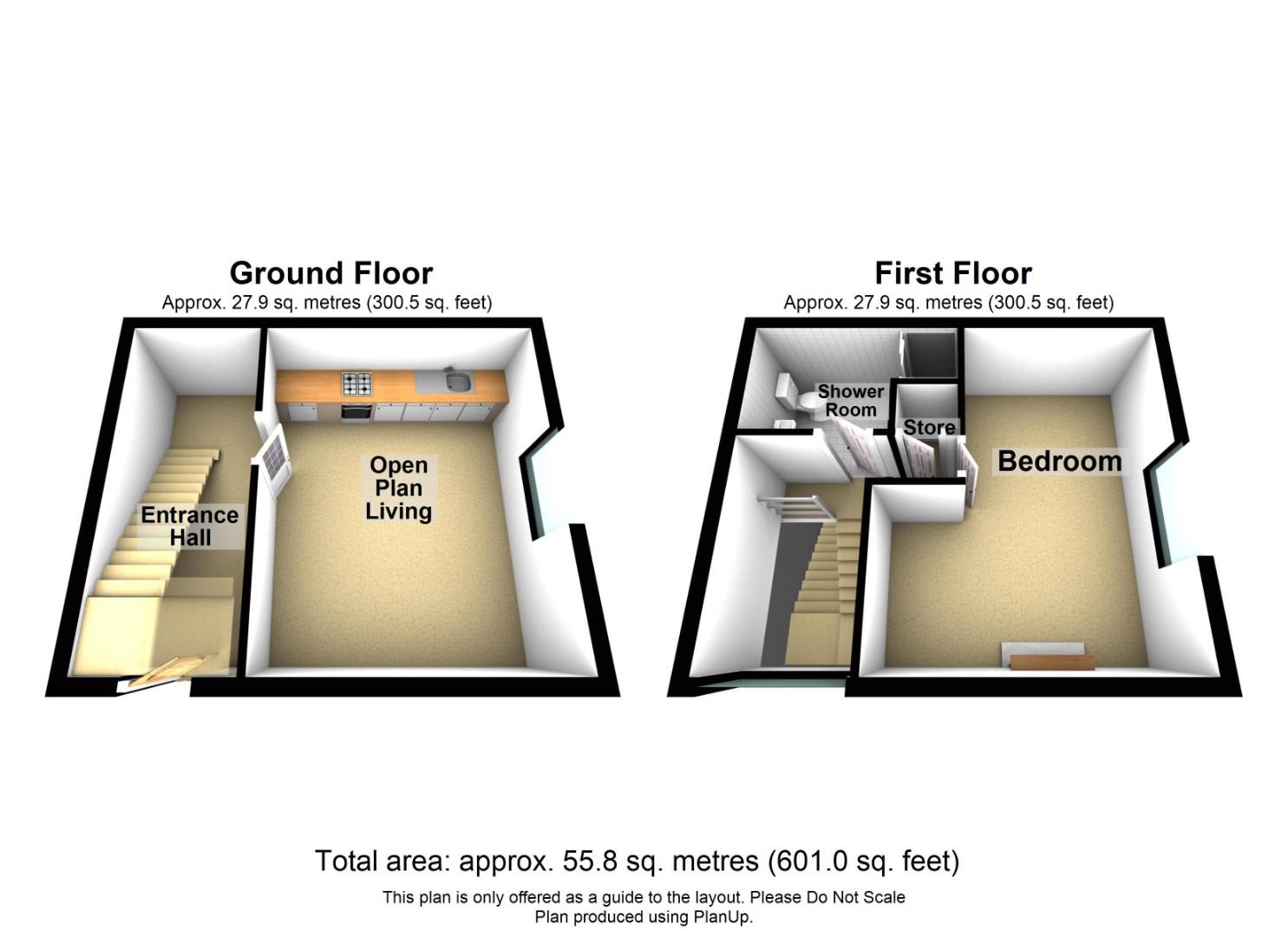- One Bedroom
- Grade II Listed
- Open Plan Living Space
- Recently Renovated
- Well Presented Throughout
- Sought After Location
- Energy Rating D
- Available November 2024
1 Bedroom Apartment for rent in Matlock
We are delighted to offer To Let this Grade II listed building located in the centre of the sought after town of Wirksworth and has undergone an extensive programme of refurbishment. The accommodation comprises of an open plan kitchen living area with appliances, a good sized bedroom and a modern three piece suite bathroom. Please note, this property is unfurnished and is employed only, strictly no pets and strictly non-smokers. Call us now to arrange a viewing! Available early / mid November 2024.
Access To The Property - Via the stone arch way leading into the car park (please note there is no parking space with this property). The property is on the right hand side where the entrance door opens into;
Entrance Hallway - 4.78 x 1.86 (15'8" x 6'1") - A spacious entrance hallway with high ceilings with space for coat and shoe storage. A door to the right leads into;
Kitchen/Living Space - 4.72 x 3.88 (15'5" x 12'8") - An open plan kitchen and living space with grey oak style flooring. A large sash window with wooden shutters to the side aspect and far reaching views of St Mary's Church. The room, lit by inset spotlights is fitted with a range of matching white gloss wall, base and drawer units with white worktops over and a stainless steel 1 and a half bowl sink with mixer tap over. Integrated appliances include a large fridge/freezer, electric oven and induction hob with extractor fan over, dishwasher and a washer/dryer. This room has a space for a dining table and there is a TV point.
First Floor - On arrival at the first floor landing, doors lead to the shower room, bedroom and also a useful storage cupboard.
Bedroom - 4.84 x 2.75 (15'10" x 9'0") - A good sized double bedroom with large sash window and wooden shutters to the side aspect. The focal point of the room is the beautiful cast iron fire place.
Shower Room - 3.82 x 1.67 (12'6" x 5'5") - This part tiled bathroom is fitted with a modern three piece suite consisting of dual flush WC, vanity style wash basin with storage cupboard beneath and a large walk in shower cubicle with thermostatic shower fittings. There are inset spotlights to the ceiling and a wall mounted heated towel rail.
Directional Notes - From our office in The Market Place, proceed down St John Street, The Cottage is located after a short distance on the right hand side through the stone archway.
Council Tax Information - We are informed by Derbyshire Dales District Council that this home falls within Council Tax Band A which is currently �1483 per annum.
Property Ref: 26215_32049594
Similar Properties
Flat 1 Old English Hotel, 77 Dale Road, Matlock
1 Bedroom Flat | £650pcm
Grant's of Derbyshire are pleased to offer To Let this first floor, one bedroom apartment situated in a vibrant location...
Commercial Property | £625pcm
We are delighted to offer this ground floor, self contained retail unit which is located right in the heart of this popu...
1 Bedroom Cottage | £600pcm
Grant's of Derbyshire are pleased to offer For Let this part furnished, one bedroom, terraced cottage in the sought afte...
Stewart Street, Riddings, Alfreton
2 Bedroom Terraced House | £685pcm
We are delighted to offer this two bedroom mid terraced home which has been recently redecorated throughout. The propert...
Main Street, Middleton, Matlock
2 Bedroom Terraced House | £695pcm
We are delighted to offer To Let, this two bedroom terraced cottage located in the sought after village of Middleton-By-...
Market Place, Wirksworth, Matlock
Commercial Property | £700pcm
We are delighted to offer For Rent this Ground Floor Commercial Property which is located in the heart of this sought af...

Grant's of Derbyshire (Wirksworth)
6 Market Place, Wirksworth, Derbyshire, DE4 4ET
How much is your home worth?
Use our short form to request a valuation of your property.
Request a Valuation
