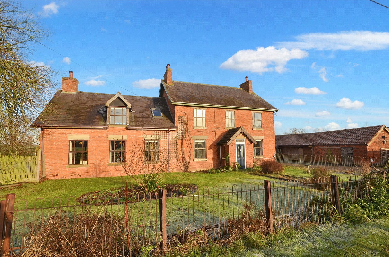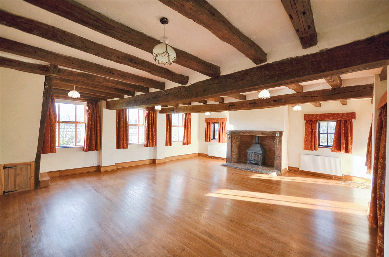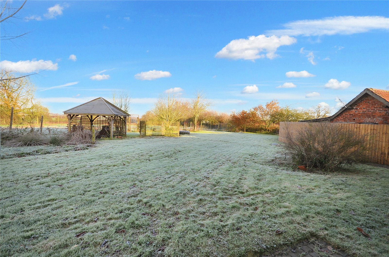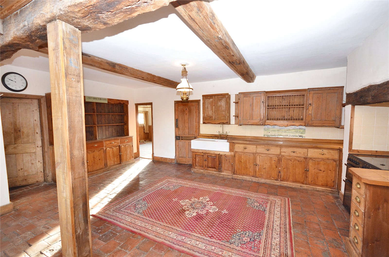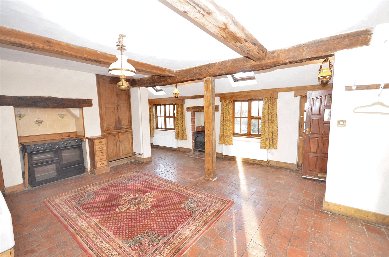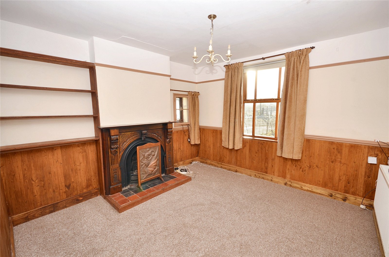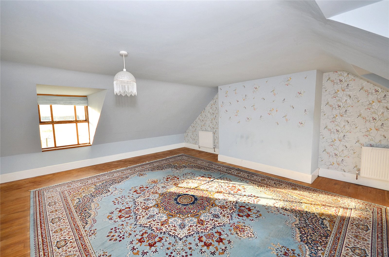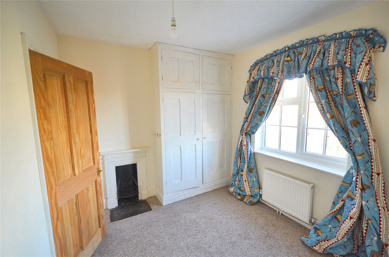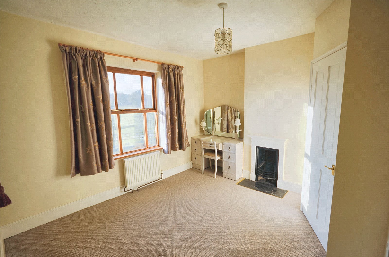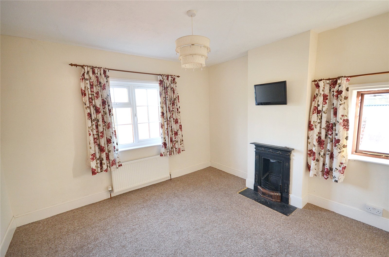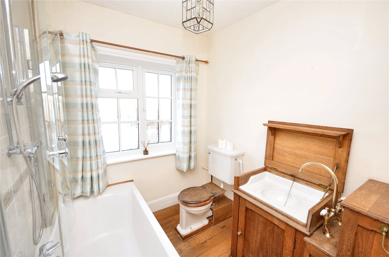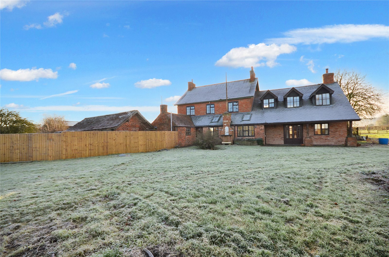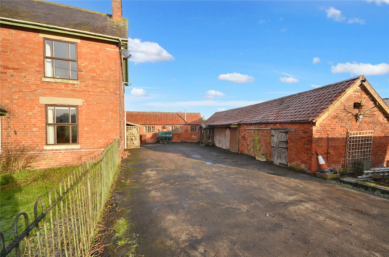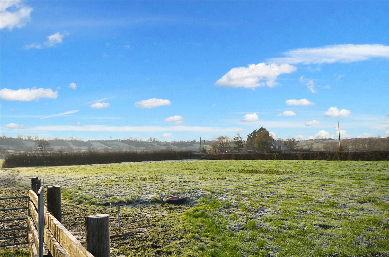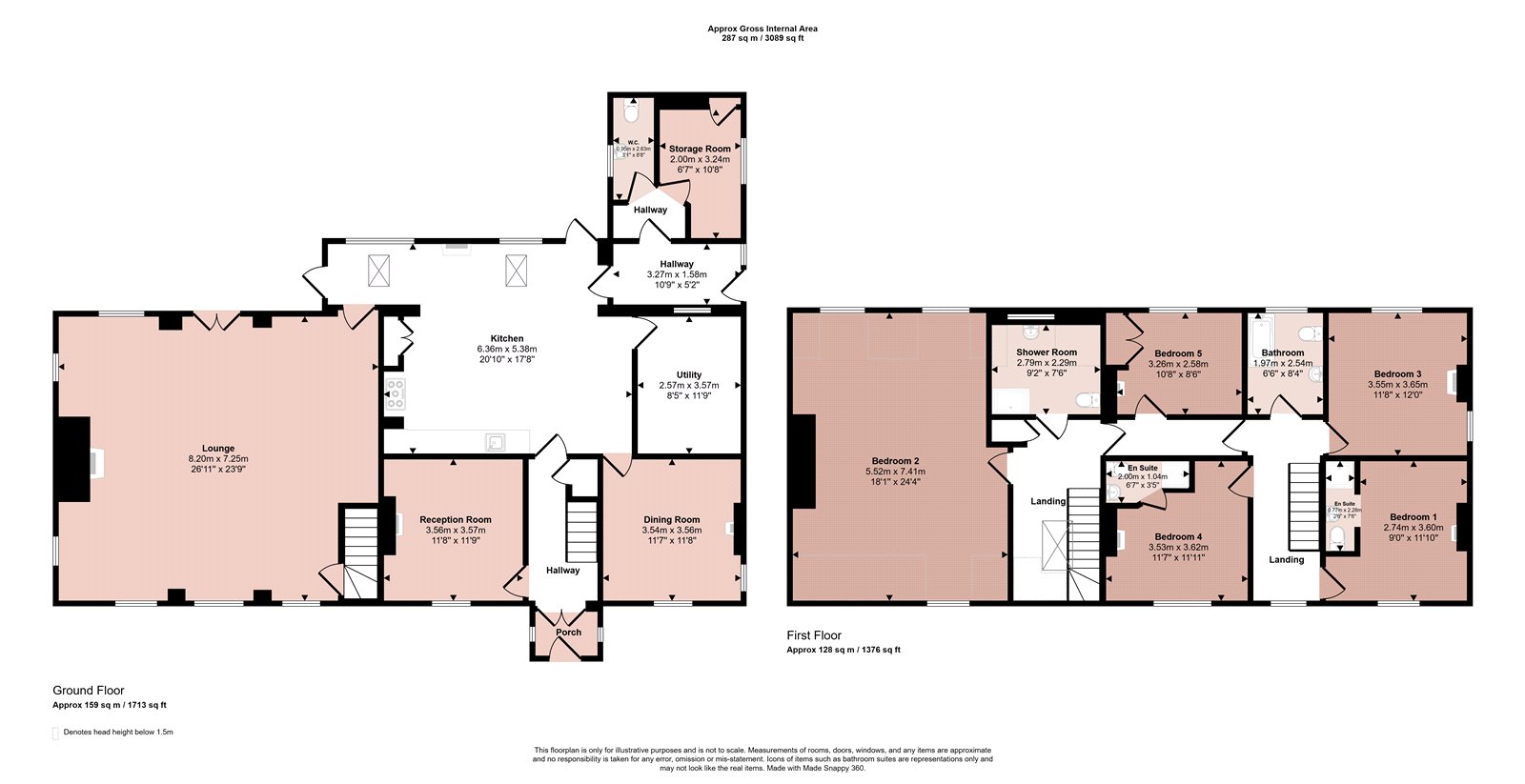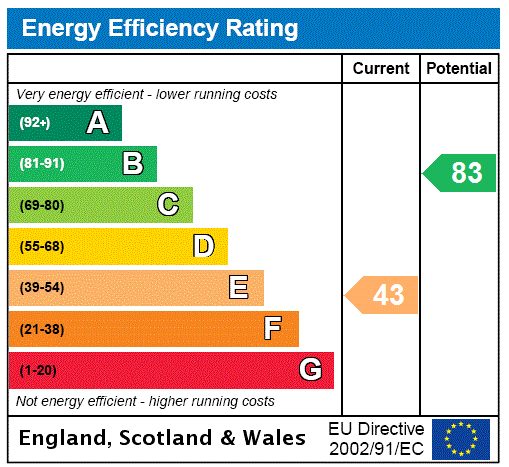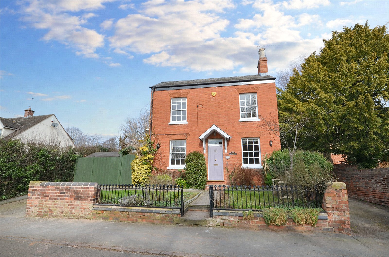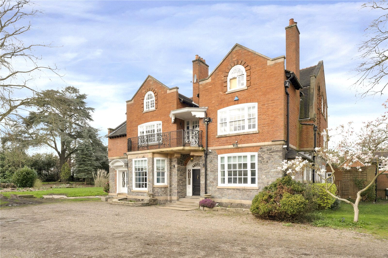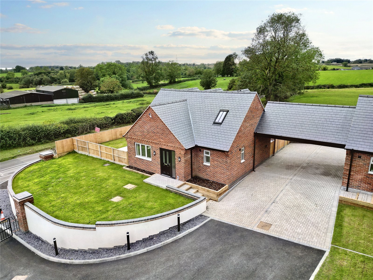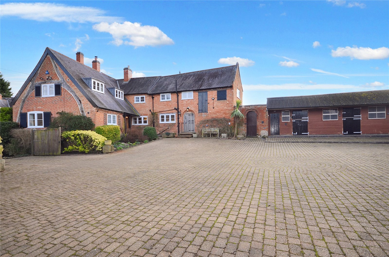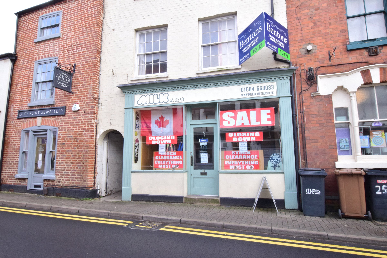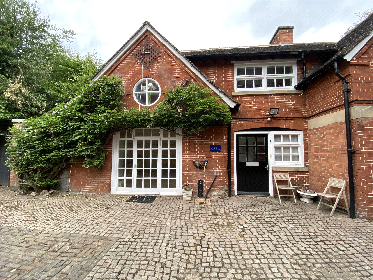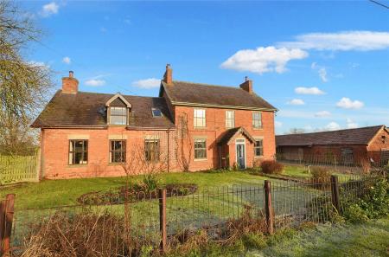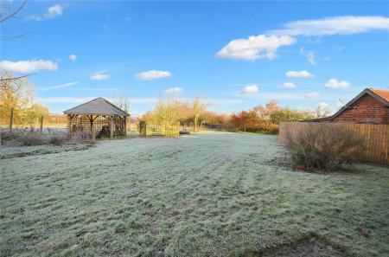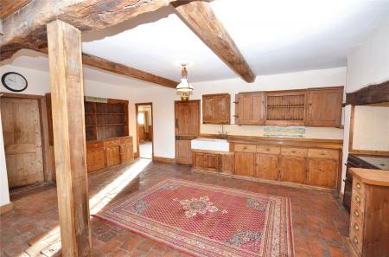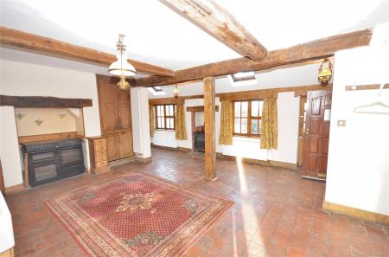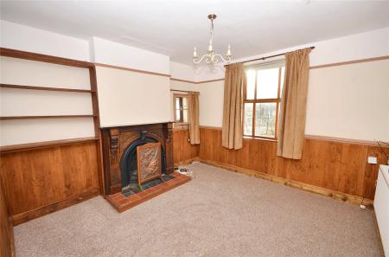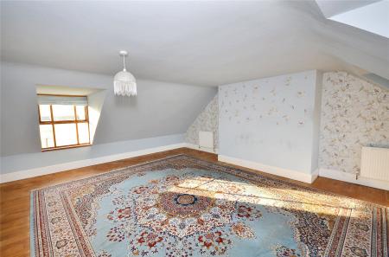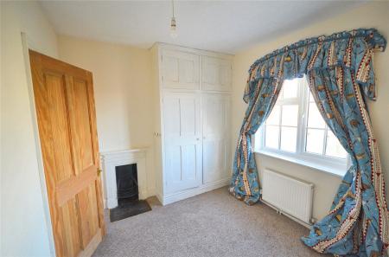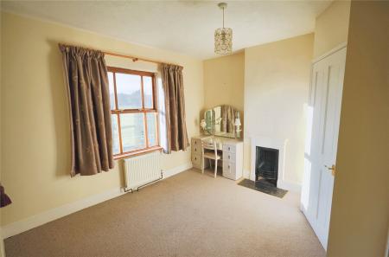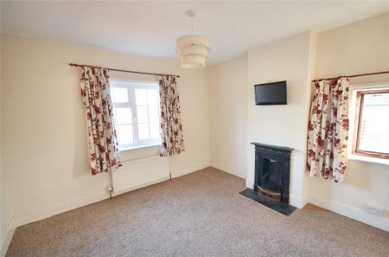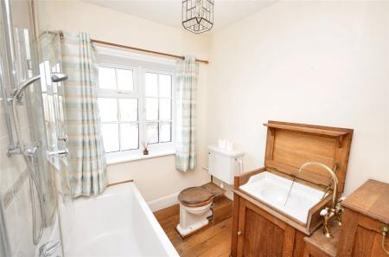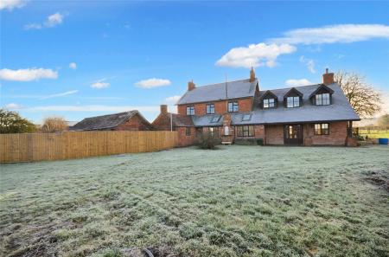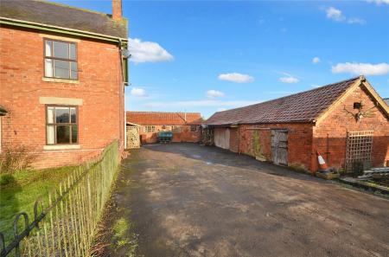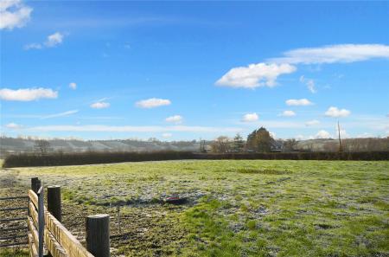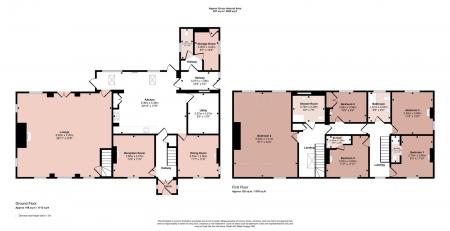- Five Bedrooms
- Kitchen Dining Room
- Rural Location
- Oil Fired Central Heating
- Holding Deposit £461.54
- Tenancy Deposit £2307.69
- Length Of Tenancy - Long Term preferred
- Council Tax Band E
- Energy Rating E
- Pets by negotiation
5 Bedroom Detached House for rent in Melton Mowbray
Set in a private location in the heart of the Leicestershire countryside. This spacious five bedroom farmhouse is suited for anyone looking for a peaceful rural lifestyle. The accommodation briefly comprises large farmhouse kitchen/dining room with integrated electric range style oven, office, utility room, walk-in pantry, snug and substantial lounge with wood burning fire. The first floor landing gives way to five bedrooms, two having en-suites, a family bathroom and shower room. Outside are substantial gardens to both the front and rear.
Entrance Hallway Entered via side courtyard access and leading to utility/boiler area with WC.
Kitchen Dining Room19'6" x 18'5" (5.94m x 5.61m). A substantial farmhouse kitchen with a good range of oak wall and base units, integrated range style electric oven and induction hob, Belfast sink and wood burning fire. Views and access to the rear garden area.
Pantry Large walk-in pantry off the kitchen with newly laid concrete flooring.
Office12'3" x 11'3" (3.73m x 3.43m). Previously an office with telephone and internet points, and windows to the front elevation.
Snug12'7" x 12'3" (3.84m x 3.73m). Accessed via inner hallway with decorative fireplace and views to the front elevation overlooking open countryside.
Living Room26'5" x 25'1" (8.05m x 7.65m). A large sized living room taking up the whole right hand side of the property with beamed ceilings, wood burning feature fireplace and doors opening onto the patio and rear garden.
Master Bedroom23'7" x 16'10" (7.2m x 5.13m). Measuring the full width of the house featuring inset windows and boasting stunning views over the countryside.
Bedroom Two11'3" x 10'1" (3.43m x 3.07m). Views to front elevation and having dressing table and door into:
En-suite Shower Room Fitted with a shower cubicle, low level WC and pedestal wash hand basin.
Bedroom Three12'8" x 12'8" (3.86m x 3.86m). Views to the front and door into:
En-suite Shower Room 2 Fitted with a shower cubicle, low level WC and pedestal wash hand basin.
Bedroom Four12'5" x 12'1" (3.78m x 3.68m). With feature decorative fireplace and views to side and rear.
Bedroom Five10'11" x 9'6" (3.33m x 2.9m). With views over the rear garden and countryside.
Family Bathroom8'11" x 6'6" (2.72m x 1.98m). Fitted with a three piece suite comprising panelled bath with shower over, wash hand basin set on vanity unit and low level WC.
Shower Room9'7" x 7'11" (2.92m x 2.41m). Having a walk-in shower cubicle, pedestal wash hand basin and low level WC.
Heating Oil Fired Central Heating.
Outside To the front are well maintained gardens and the side has an area which lends itself to a vegetable patch. The rear garden has vast fencing to the boundaries with veranda and wooden pergola. The gardens will require a keen gardener to maintain such a vast area. Courtyard parking for several vehicles.
Location Information The farmhouse is located half a mile from the main road accessed via a gated entrance and down a single track, it is vital to understand that although the house is very private this is located on a working farm and as such the access road . To enter through the cafe entrance.
Rent £2000 pcm
Holding Deposit £461.54
Tenancy Deposit £2307.69
Length Of Tenancy Long term preferred
Council Tax Band E
EPC E
Pets This is on a working farm so pets by negotiation
Utilities Oil, electric and water
For mobile and broadband coverage please follow the link
https://checker.ofcom.org.uk/en-gb/broadband-coverage
Tenancy Information Under the Tenant Fees Act 2019 before the tenancy starts the following are payable: - Holding Deposit: 1 week's rent Deposit: 5 weeks rent (for annual rents up to £50,000). Initial monthly rent During the tenancy the tenant(s) are responsible for the rent, all utilities, telephone and internet connections and their relevant subscriptions, television licence and Council Tax. Under the new legislation, permitted payments will also include, but are not limited to, damage as outlined in the Tenancy Agreement, reasonable costs incurred due to loss of keys and security devices, reasonable costs incurred by breach of tenancy by the tenant(s), reasonable costs incurred by the landlord due to early termination of the tenancy, any changes to the Tenancy Agreement (£50 inclusive of VAT), interest at 3% for late payment of rent as determined by the Tenant Fees Act 2019. Property Redress: The name of our provider is: The Property Ombudsman. Client Money Protection: The name of our scheme is: RICS
Notes There is a separate paddock available by negotiation contact us for further details.
Property Ref: 55639_BNT210358_L
Similar Properties
Brook Street, Wymeswold, Leicestershire
4 Bedroom Detached House | £1,850pcm
Located on the highly regarded Brook Street in Wymeswold is this detached four bedroom Victorian family home which has b...
Second Floor, Quorn, Loughborough
Office | £1,667pcm
A rare and fantastic opportunity to rent the entire second floor in the prestigious One Ash historic building.
Cricketer Court, Scalford, Melton Mowbray
3 Bedroom Detached House | £1,650pcm
A beautifully presented two storey detached residence forming part of this exclusive development of just six properties...
Baggrave End, Barsby, Leicester
5 Bedroom Detached House | £2,350pcm
Renovated and stylish five bedroom former farmhouse situated in the small rural village of Barsby Leicestershire.
Leicester Street, Melton Mowbray, Leicestershire
Retail Property (High Street) | £5,000pa
A refurbished centrally located ground floor retail premises, situated on Leicester Street adjacent to Wilton and Egerto...
One Ash House, Loughborough Road, Quorn
Office | £9,000pa
A fantastic opportunity to let a well presented office situated in the grounds of One Ash House which is conveniently lo...

Bentons (Melton Mowbray)
47 Nottingham Street, Melton Mowbray, Leicestershire, LE13 1NN
How much is your home worth?
Use our short form to request a valuation of your property.
Request a Valuation
