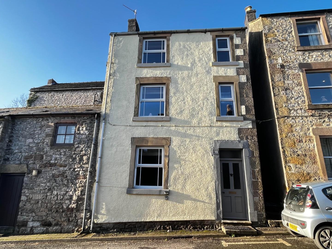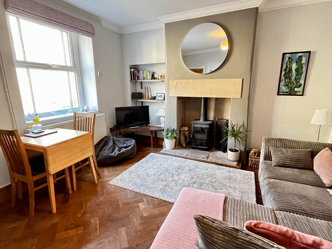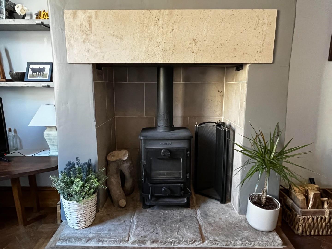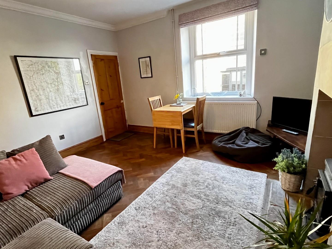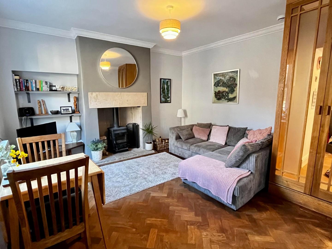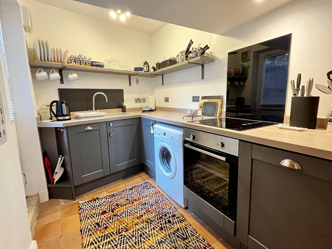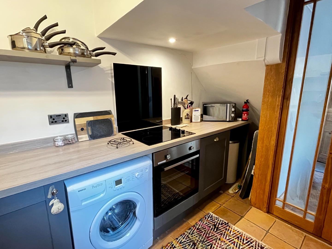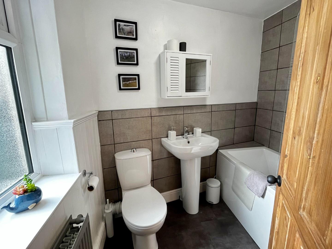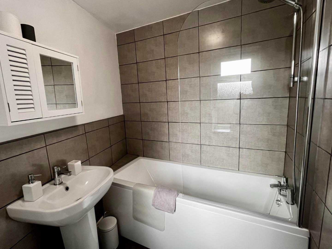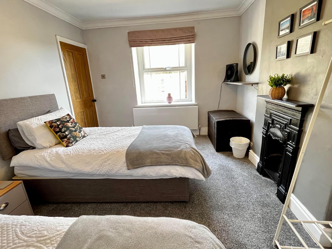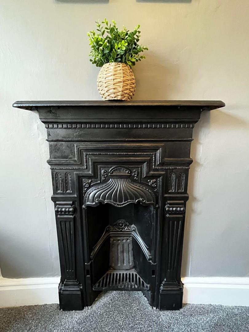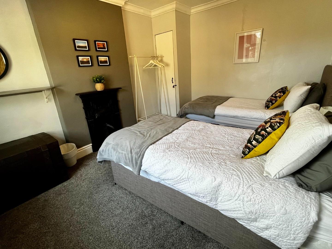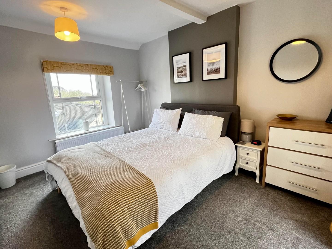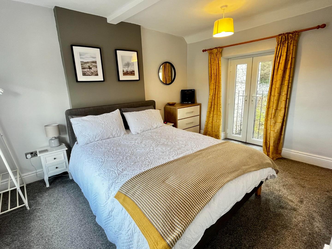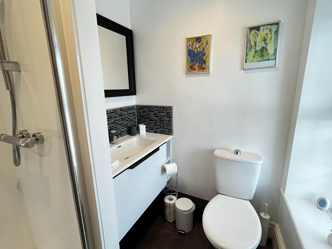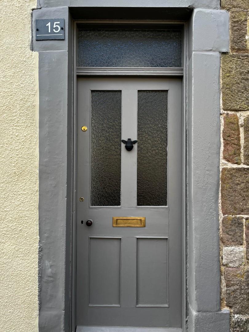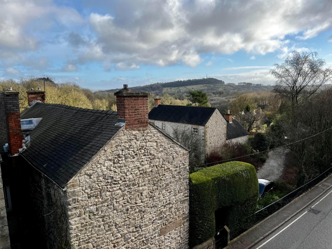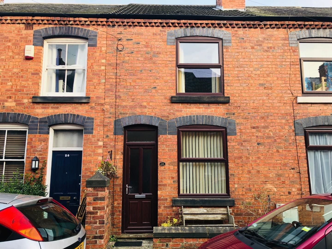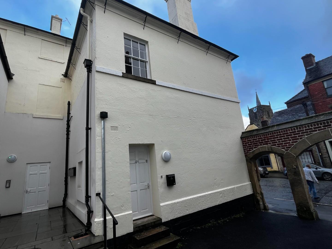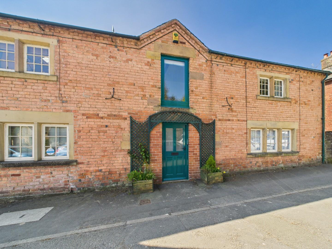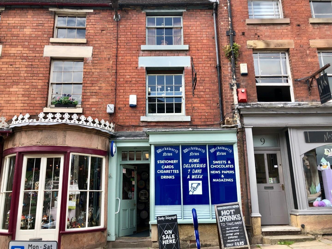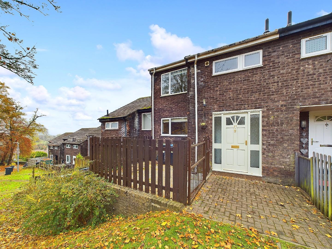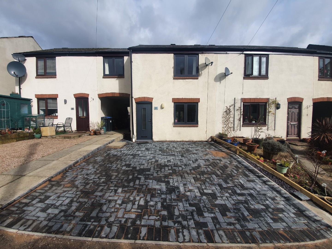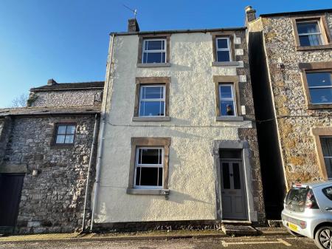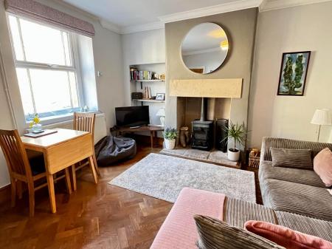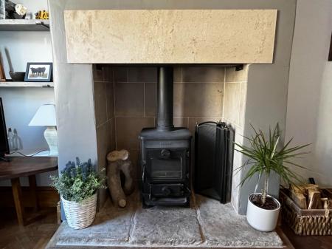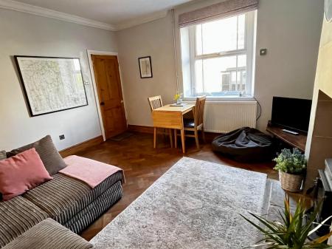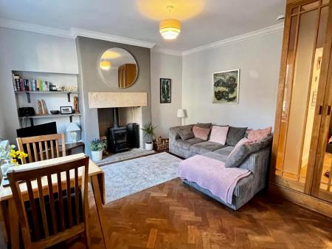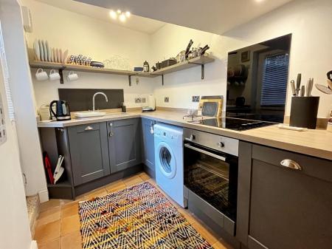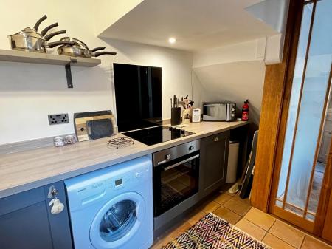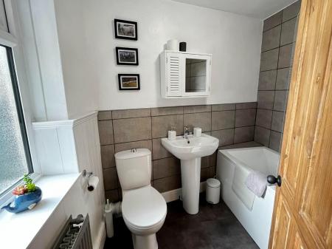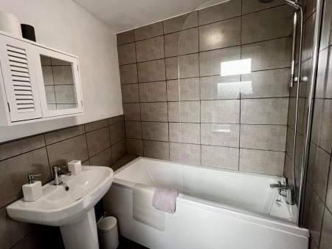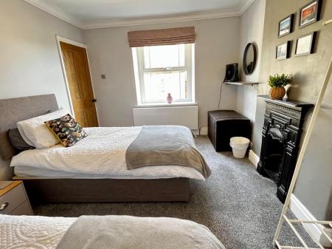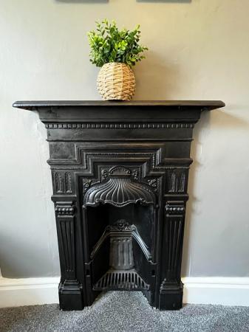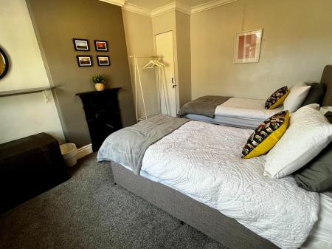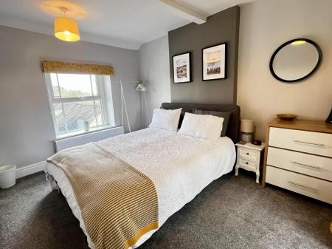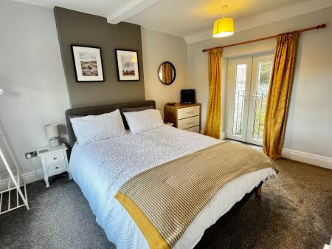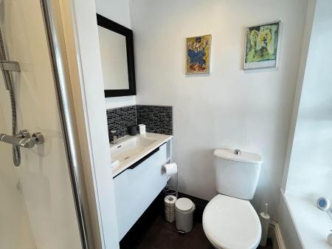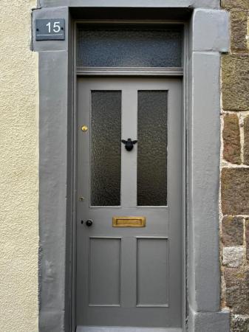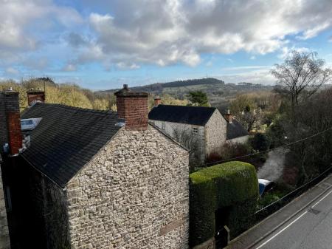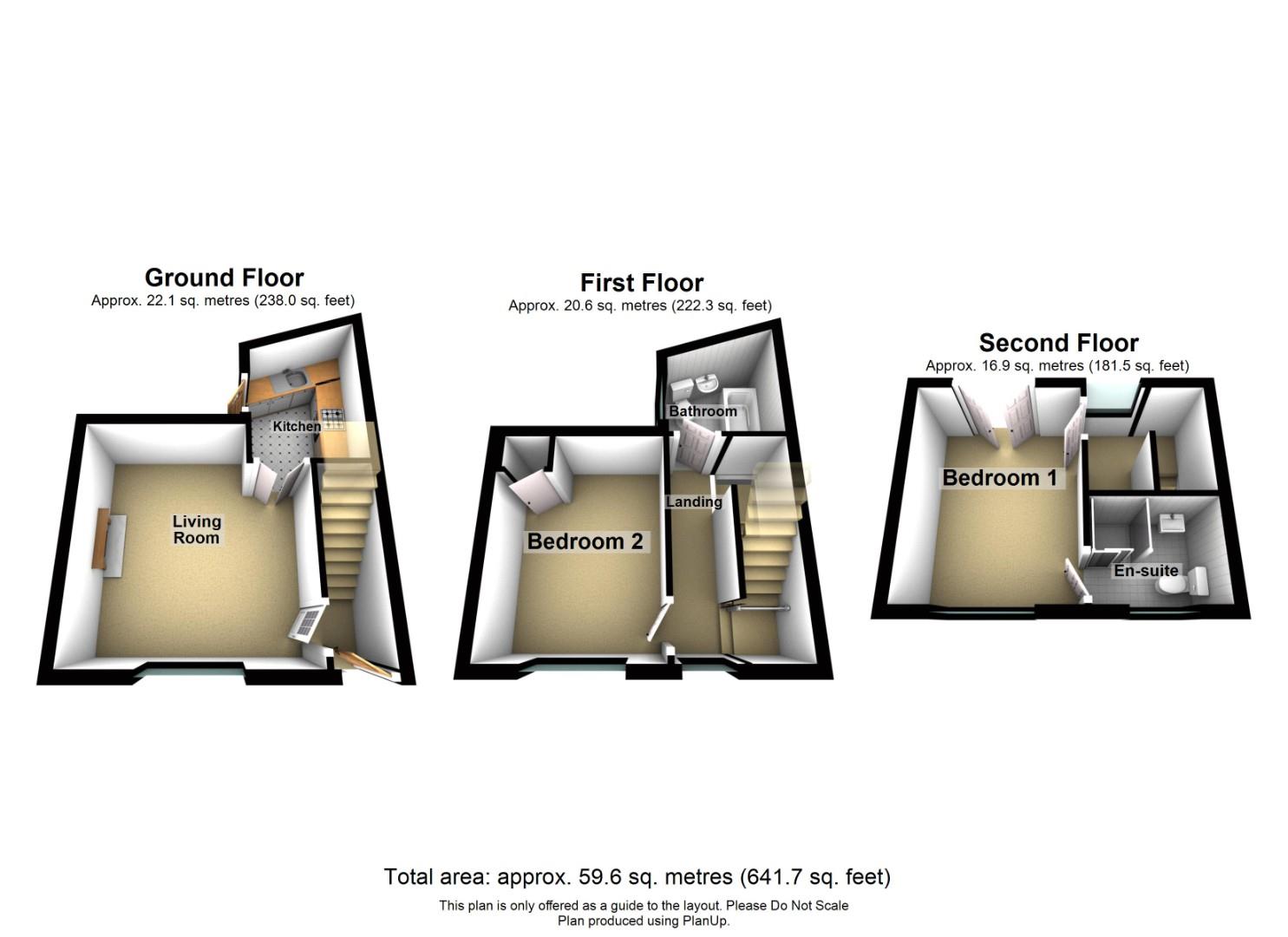- Two Bedroom
- Terrace Cottage
- Sought After Location
- Fully Furnished
- Available Immediately
- Energy Rating Applied For
2 Bedroom Terraced House for rent in Middleton, Wirksworth
We are delighted to offer To Let, this two bedroom terraced cottage located in the sought after village of Middleton-By-Wirksworth. Full of character and improved by the current owners, this home benefits from gas central heating and uPVC double glazing throughout. The accommodation comprises; entrance hall, living room, kitchen with integrated appliances, two double bedrooms, family bathroom and en-suite shower room. Strictly no smokers, no pets. Fully Furnished. Available immediately.
Ground Floor - The property is accessed via the part glazed, wooden door which opens into the
Entrance Hallway - With flag-stone tiled flooring. The staircase rises to the first floor and the first door on the left leads into the
Living Room - 3.82 x 3.79 (12'6" x 12'5") - With beautiful herringbone patterned oak flooring. The focal point of the room being the Morso wood burning stove with stone hearth and lintel and tiled surround. There are built-in shelves to the chimney recess, elegant coving to the ceiling and a double glazed window to the front aspect.
Kitchen - 2.82 x 1.97 (9'3" x 6'5") - Fitted with modern grey shaker base and drawer units with worktop over and shelving above. There is an inset composite sink with swan neck mixer tap over with splash back. Inset appliances include Lamona electric oven with Lamona electric hob above, fridge and dishwasher. There is also use of a Beko washing machine too. Tiled flooring and a useful under stairs storage area. The room is lit with inset spotlights. There is a uPVC window to the side aspect with a part glazed uPVC door opening to the outdoor steps.
First Floor - From the entrance hallway, original polished wooden stairs rise to the first floor landing. Doors lead to bedroom one and the family bathroom.
Bedroom One - 3.87 x 3.09 (12'8" x 10'1") - A good sized double bedroom with elegant coving and an original cast iron fireplace. There is a double glazed sash window to the front aspect. A built in cupboard houses the boiler.
Family Bathroom - 1.81 x 1.44 (5'11" x 4'8") - This three piece suite comprises; a hand wash basin with chrome mixer tap over, a low flush WC and panelled bath with thermostatic shower over. The room is part tiled with grey tiles, finished with vinyl flooring. There is an obscure uPVC double glazed window to the side aspect.
Second Floor - Stairs from the landing rise to the second floor. There is a window to the rear aspect. A wooden door opens into the
Bedroom Two - 3.88 x 3.00 (12'8" x 9'10") - Another good sized double bedroom with Juliet balcony to the rear aspect and uPVC window to the front aspect with far reaching views of the surrounding countryside.
En-Suite Shower Room - 1.82 x 1.73 (5'11" x 5'8") - With vinyl flooring, this modern en-suite is fitted with a white three piece suite comprising low flush WC, vanity style wash hand basin with mixer tap and tiled splash back and a walk in shower with mermaid shower panel and shower. The room is lit by inset spotlights and there is a ladder style heated towel rail and window to the front aspect.
Outside - Outside to the rear is access to a timber shed and log store only. The driveway and surround area belong to the adjacent property.
Council Tax Information - We are informed by Derbyshire Dales District Council that this home falls within Council Tax Band A which is currently �1362 per annum.
Directional Notes - The approach from our Wirksworth Office is to continue along Harrison Drive in the direction of Cromford. Turn left at the Lime Kiln Public House onto the B5023 as signposted for Middleton. Travel up into the village passing the Church on the right hand side. This home is located on the left hand side of the road.
Property Ref: 26215_32102426
Similar Properties
Stewart Street, Riddings, Alfreton
2 Bedroom Terraced House | £685pcm
We are delighted to offer this two bedroom mid terraced home which has been recently redecorated throughout. The propert...
St. Johns Street, Wirksworth, Matlock
1 Bedroom Apartment | £675pcm
We are delighted to offer To Let this Grade II listed building located in the centre of the sought after town of Wirkswo...
Coldwell Street, Wirksworth, Matlock
2 Bedroom Penthouse | £675pcm
Grant's of Derbyshire are pleased to offer To Let this characterful and quirky first floor flat which is located close t...
Market Place, Wirksworth, Matlock
Commercial Property | £700pcm
We are delighted to offer For Rent this Ground Floor Commercial Property which is located in the heart of this sought af...
2 Bedroom Terraced House | £725pcm
We are delighted to offer To Let, this well presented, two double bedroom, terraced home, located in the sought after vi...
3 Bedroom Terraced House | £750pcm
Grants of Derbyshire are pleased to offer To Let this three double bedroomed townhouse ideally located within a few minu...

Grant's of Derbyshire (Wirksworth)
6 Market Place, Wirksworth, Derbyshire, DE4 4ET
How much is your home worth?
Use our short form to request a valuation of your property.
Request a Valuation
