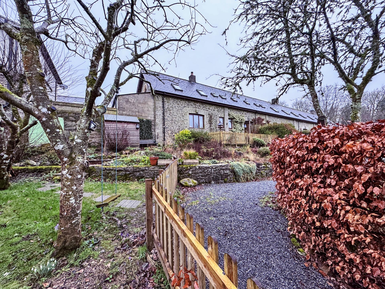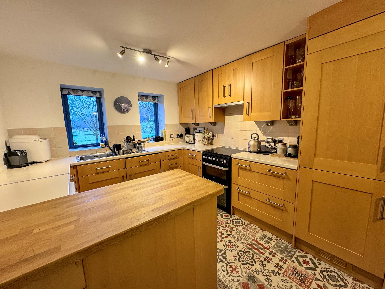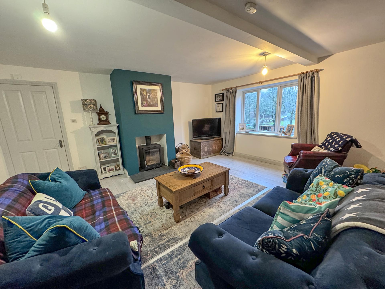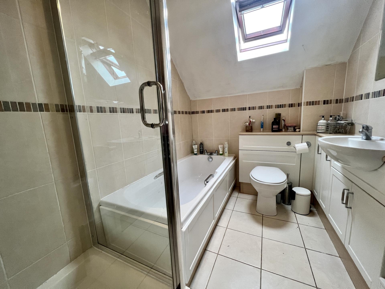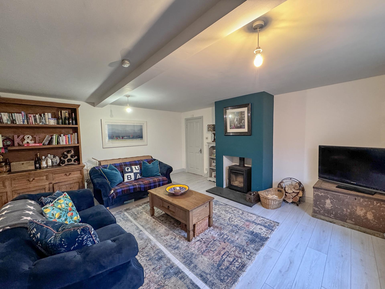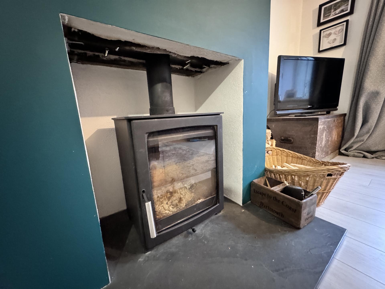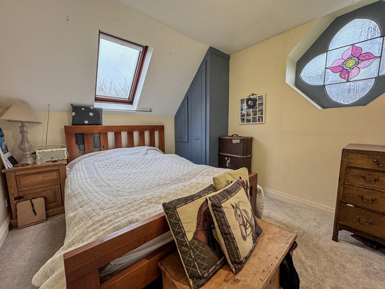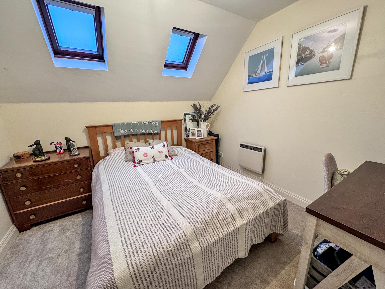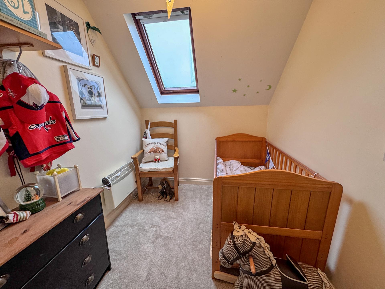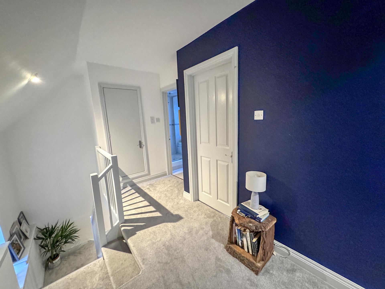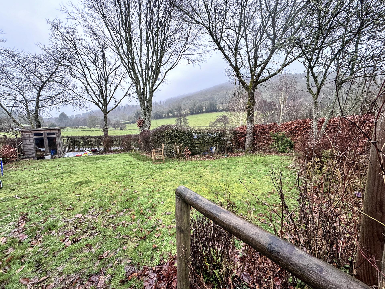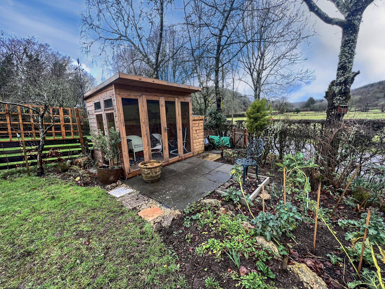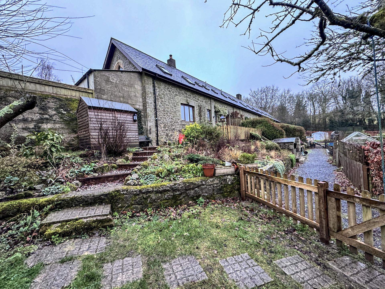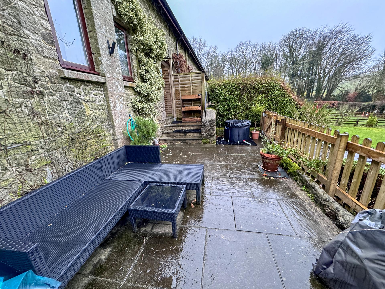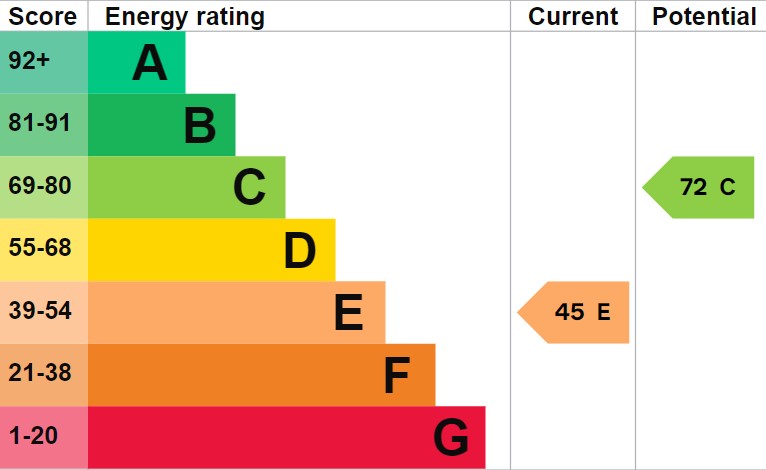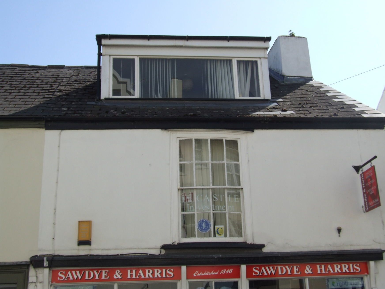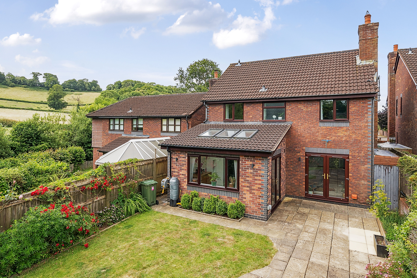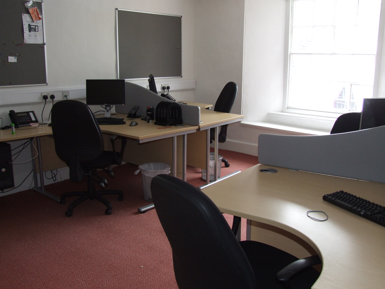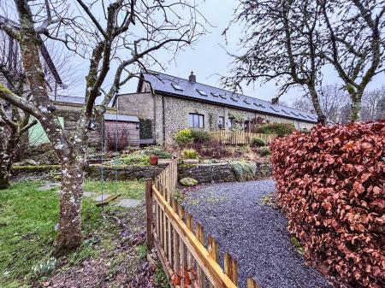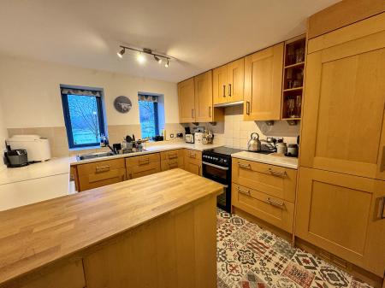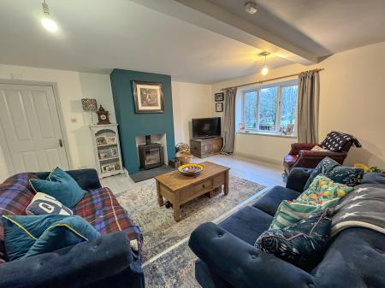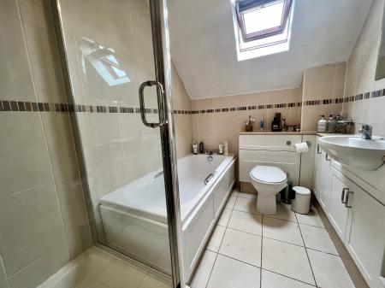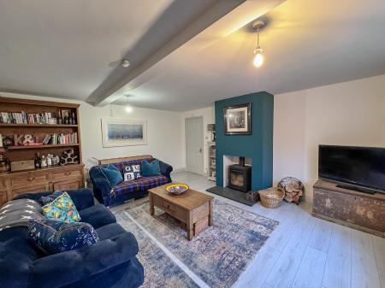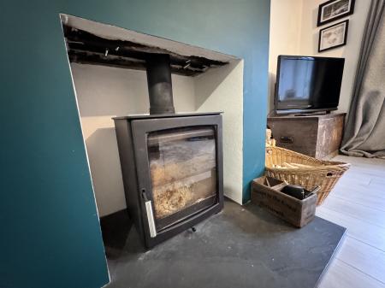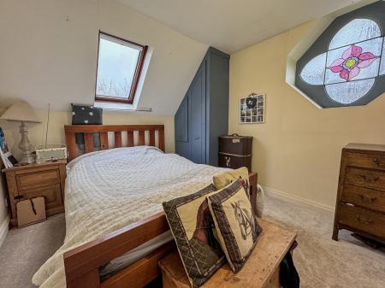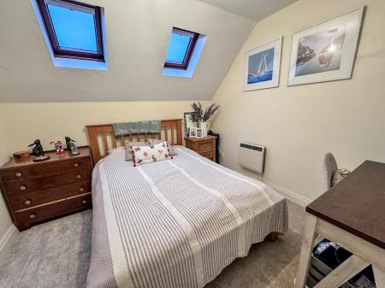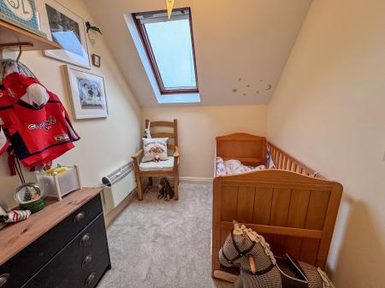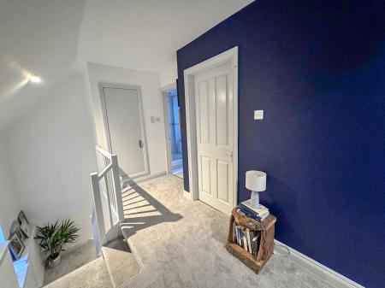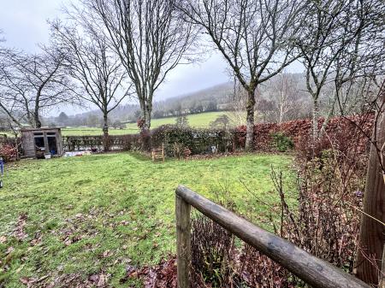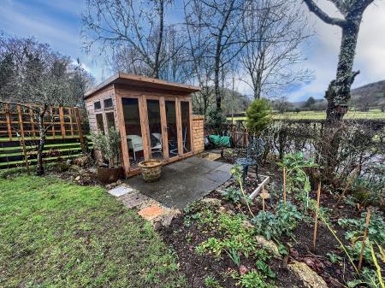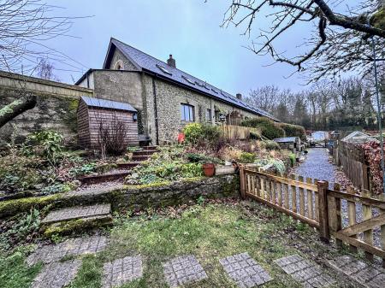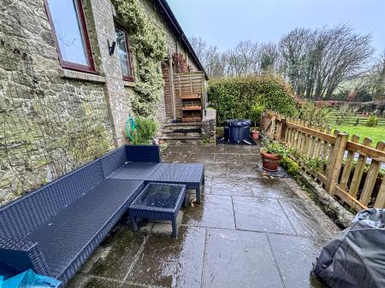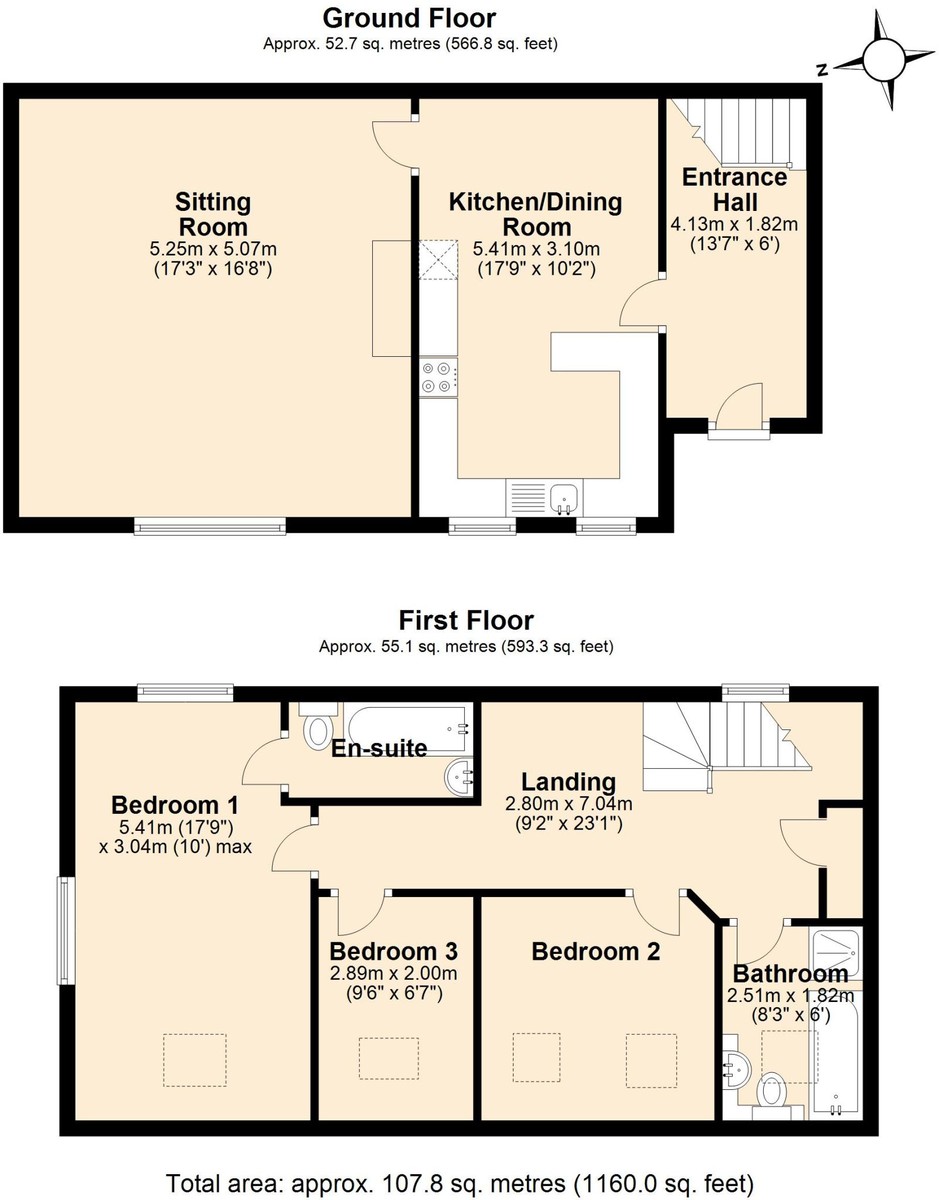- GREAT LOCATION - walks right on the doorstep
- Patio and lawned Garden with Summerhouse and timber store
- Three Bedrooms
- Lounge with Wood Burner
- Get in touch to book your appointment to view
3 Bedroom Barn Conversion for rent in Moretonhampstead
LOCATION Moretonhampstead lies at the eastern fringe of the Dartmoor National Park, in an area of outstanding natural beauty, just a short distance from both the Teign Valley and the rugged grandeur of Dartmoor. Within the town there is a good range of shops, churches, primary school, library, bank, swimming pool, sports facilities, inns and hotels giving an excellent mixture of activities. The cathedral City of Exeter is approximately 12 miles away with good links to the motorway and the airport, with Plymouth to the south providing ferry routes to the continent. Rail links can also be found in Exeter, Newton Abbot and Plymouth.
PORCH To the front the property there is a gravelled path shared with the neighbouring property and steps to the front sun terrace with further steps to one side leading to the covered porch. This area provides a private entrance with fence to one side and space for coats and boots.
ENTRANCE HALL Ceramic tiled flooring and carpeted stairs to the first floor with under stairs storage cupboard.
KITCHEN/BREAKFAST ROOM Fitted with floor and wall mounted kitchen cupboards and electric under floor heating. There is a space for a freestanding gas cooker with electric double oven and integrated fridge freezer, space for a dishwasher, large single sink and drainer.
SITTING ROOM A good space with wood framed double glazed window to the front with wide sill affording some fabulous views across the sun terrace to the lower garden and down the valley towards Moretonhampstead. A great feature is the clear view multi-fuel Wood Burner.
LANDING There is an arched window overlooking the rear elevation and superb wide landing which would lend itself for a study or office/desk space. At the top of the stairs is an airing cupboard with insulated hot water tank, immersion heater and shelving and loft hatch access.
BEDROOM ONE Room with a large south facing double glazed wooden dormer window set to the side elevation. The room has fitted wardrobes and door to the en suite bathroom which is fitted with a white panelled bath with shower mixer tap over, pedestal wash hand basin with mirror above and WC with dual flush, ceramic tiled floor, extractor fan and Dimplex wall mounted heater.
BEDROOM TWO Another light room with two double glazed Velus windows and wall mounted heater.
BEDROOM THREE A quaint single room with large double glazed Velux windoow and wall mounted electric convection heater.
BATHROOM Fitted with a modern suite comprising white panelled bath with mixer tap, low level WC, wash hand basin set into vanity unit below, glazed shower cubicle with fitted electric shower, double glazed Velux above, ladder radiator, ceramic tiled flooring and fully tiled walls.
OUTSIDE There is a sun terrace which takes advantage of the afternoon and evening sun throughout many of the seasons. It overlooks the rockery, lower garden and the Wray Valley. A shared gravel path lead to the lower garden, mainly laid to grass with hedgerow boundaries. There is a wooden shed and summer house situated here.. To the side of the lower garden and leading back towards the house is a well-stocked rockery with fruit trees.
VIEWINGS Strictly by appointment with the award winning estate agents, Sawdye & Harris, at their Dartmoor Office - 01364652652
If there is any point, which is of particular importance to you with regard to this property then we advise you to contact us to check this and the availability and make an appointment to view before travelling any distance.
KEY FACTS FOR TENANTS SERVICES
Mains electricity and water, private drainage shared with the private Wray Barton sewage treatment plant. Electric Heating.
COUNCIL TAX BAND - D
EPC RATING - E
BROADBAND
Superfast Broadband is available but for more information please click on the following link -Open Reach Broadband
MOBILE COVERAGE
Check the mobile coverage at the property here - Mobile Phone Checker
MORE INFORMATION FOR RENTERS
For more information on this property, please click the link below - Key Facts for Renters:
https://sprift.com/dashboard/property-report/?access_report_id=3201895
You can see the title deed, plot size, square footage, aerial view, broadband speeds, and lots of other information relating to this property including school information and transport links.
TENANCY INFORMATION For clarification we wish to inform prospective tenants that we have prepared these particulars as a general guide. We have not carried out a detailed survey, nor tested the services, appliances and specific fittings. Items shown in photographs are not necessarily included. Room sizes should not be relied upon for furnishings, if there are important matters which are likely to affect your decision to rent, please contact us before viewing the property.
Holding Deposits:
A holding deposit equal to 1 weeks rent is payable upon the start of the application.
Successful applications - any holding deposit will be offset against the Initial Rent and Deposit, with the agreement of the payee.
Fees- Payable in accordance with the Tenant Fees Act 2019:
Additional variable charges may apply during the course of the tenancy or at the end and are detailed within the Tenancy Agreement, EG: Variation of Contract - £50.00 (Inc VAT) per agreed variation.
For more information read our full Tenants Fees and Charges - http://bit.ly/30Rs0KM
Deposit:
A deposit equal to 5 weeks rent ( 6 weeks where the annual rent is greater than £50,000). The deposit and first months rent will be payable once the references have been passed and before the tenancy commences.
Our Tenant Referencing and Guide can be read here - http://bit.ly/2HIBkJE
A copy of our Tenancy Agreement is available to read by clicking this link - http://bit.ly/2wrZRMy
Important information
This is not a Shared Ownership Property
Property Ref: 57870_100500005608
Similar Properties
2 Bedroom Barn Conversion | £1,175pcm
A fabulous, detached two bedroom furnished cottage beautifully converted with modern finishes but with all the charm and...
Office | £185pcm
Second floor office accommodation situated in the small town of Chudleigh
4 Bedroom Terraced House | £1,350pcm
**** Pets considered **** A fabulous Grade II mid terrace house overflowing with character and has a lovely feel through...
4 Bedroom Detached House | £1,600pcm
A spacious and well presented detached four bed house, within a short stroll to the local shops and amenities of Chudlei...
Office | £10,345pa
Three spacious offices to rent in the town centre of Ashburton, available immediately.
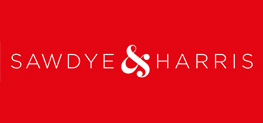
Sawdye & Harris (Ashburton)
19 East Street, Ashburton, Devon, TQ13 7AF
How much is your home worth?
Use our short form to request a valuation of your property.
Request a Valuation
