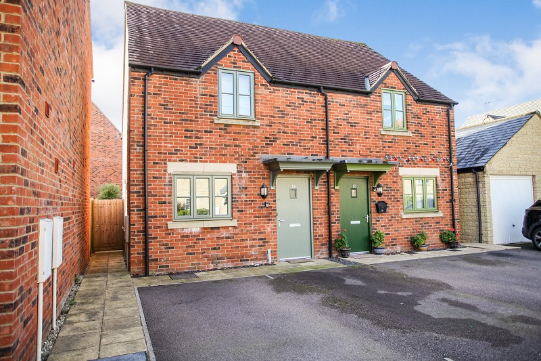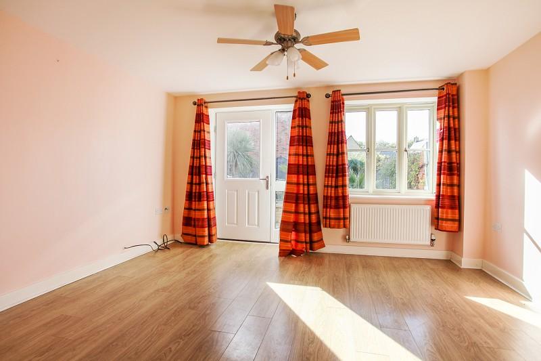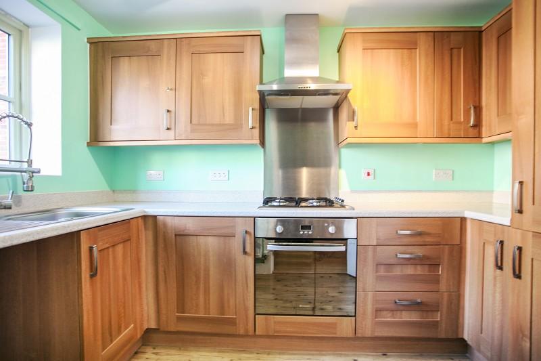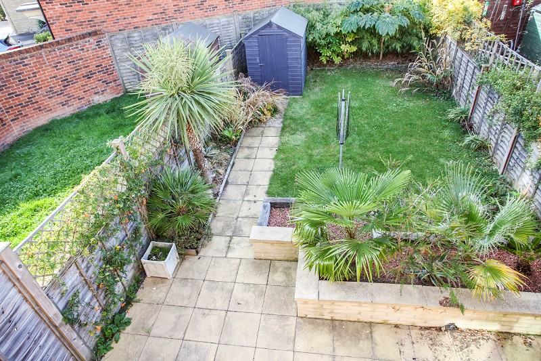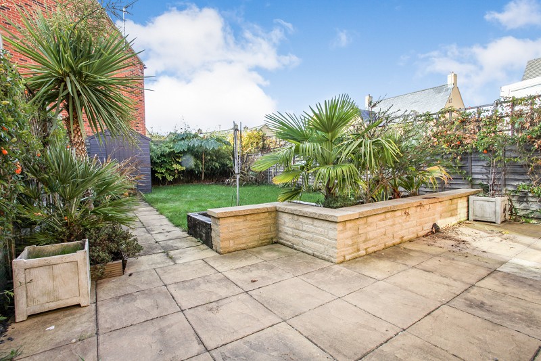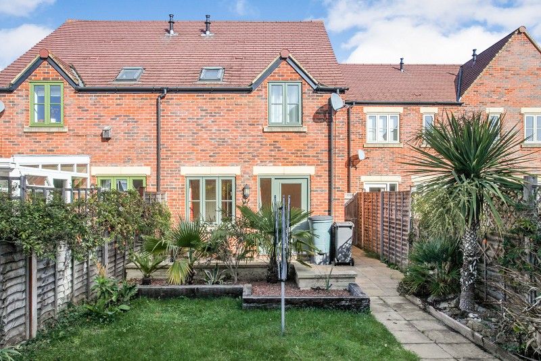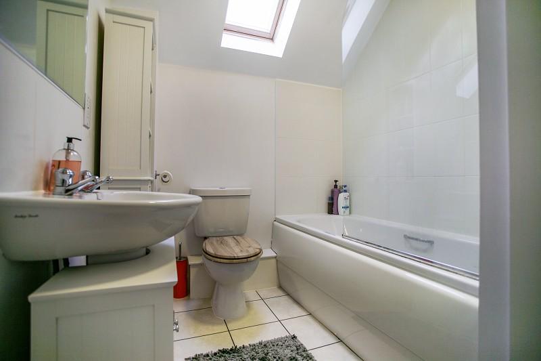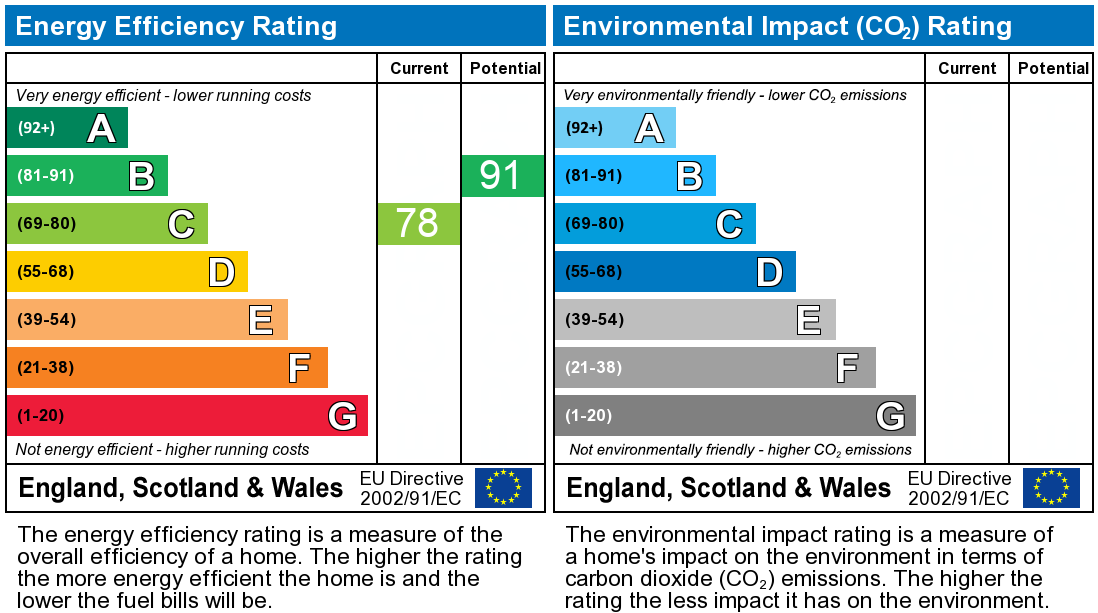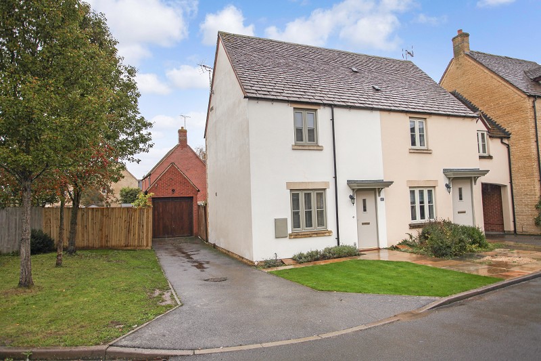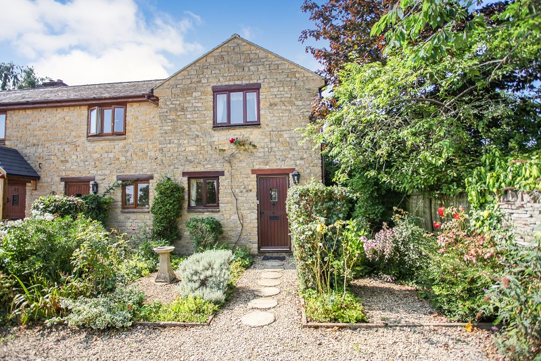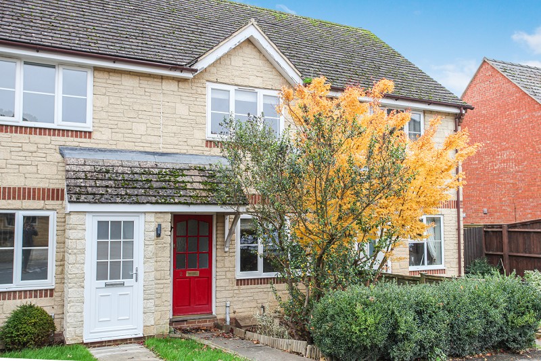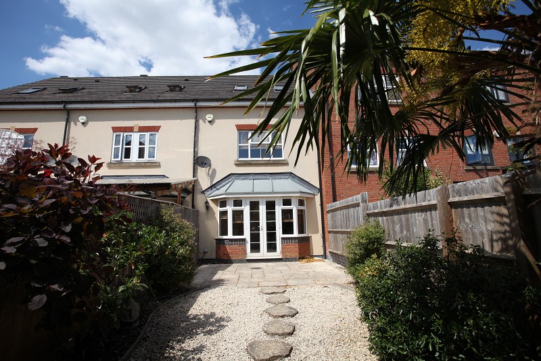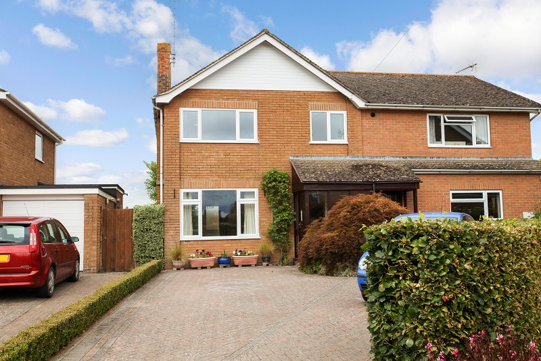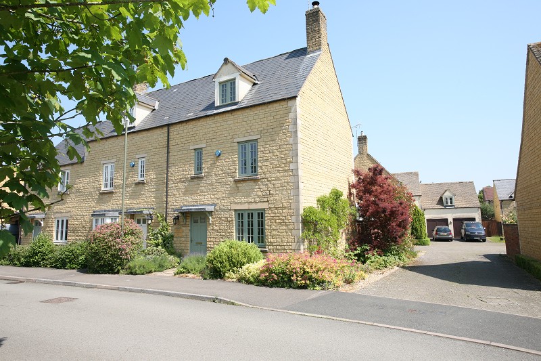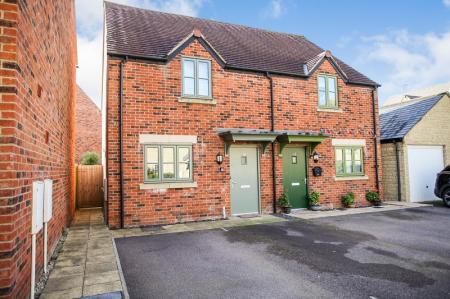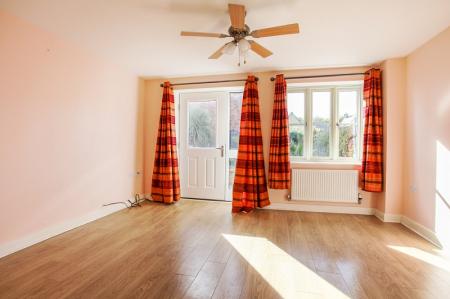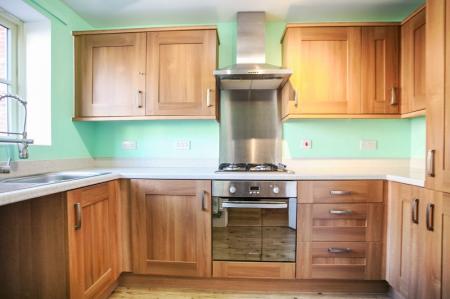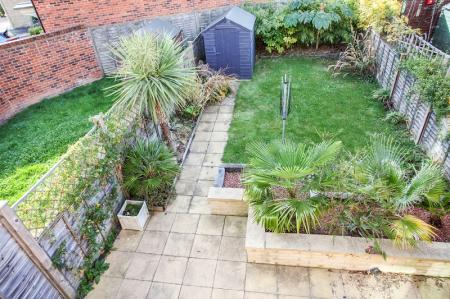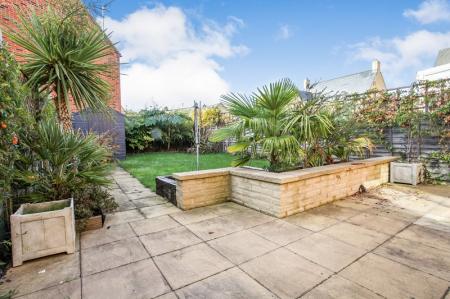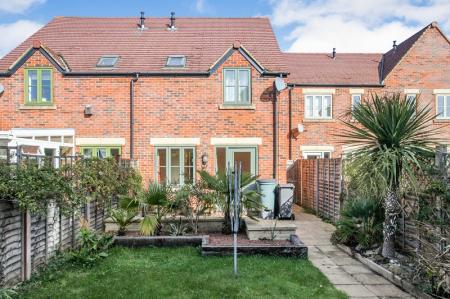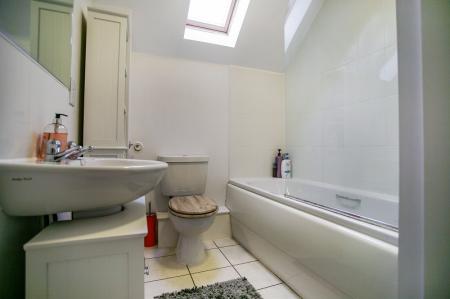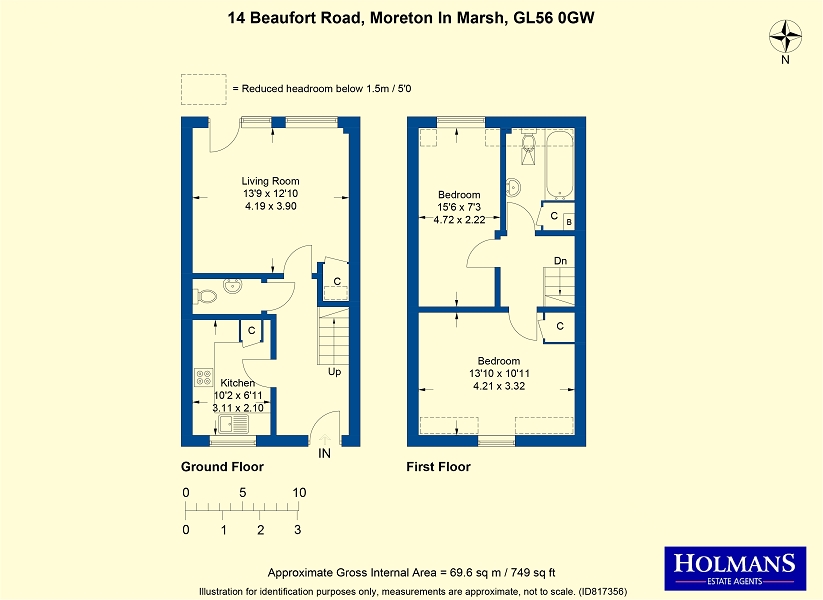- Semi-detached house
- Two double bedrooms
- Ground floor WC
- Spacious living area
- Modern fitted kitchen with white goods
- Stylish first floor bathroom
- South facing rear garden
- 1 allocated parking space
- Gas central heating and double glazing
- Pets considered
2 Bedroom Semi-Detached House for rent in Moreton-in-marsh
Positioned towards the centre of this popular modern development to the east of Moreton-in-Marsh and offering beautifully presented accommodation; this semi-detached, two storey, two double bedroomed contemporary style property was built in 2012 and has the benefit of a particularly attractive and sunny south facing garden to the rear.
The property benefits from a smart, light and airy interior with the rear living room looking onto the beautifully maintained rear garden, a modern fitted kitchen and a ground floor cloakroom/WC in addition to a bathroom on the first floor.
The property is warmed by gas fired central heating and double glazing, and has one allocated parking space in a shared tarmacked bay to the front of the property.
Moreton-in-Marsh has one of the most famous High Streets in the North Cotswolds and is renowned as being a traditional market town, having the advantage of its own railway station with links to Oxford and London Paddington. There are a wide range of inns and hostelries, shops and amenities in the town with supermarkets, two primary schools, a community hospital and the town is within the catchment for Chipping Campden secondary school.
Entrance Hall
With oak style laminate flooring, easy staircase rising to first floor with batten balustrade, single radiator, ground floor central heating thermostat, consumer unit.
Ground Floor WC
With two piece suite in white,pedestal wash hand basin, low flush WC, ceramic tiled floor, single radiator.
Living Room
With oak style laminate flooring, two single radiators, under stairs storage cupboard, triple paned double glazed windows to the rear and part glazed patio door with full height side window leading onto the rear garden.
Kitchen
Kitchen fitted on three sides with granite style laminate worktops, inset stainless steel sink unit with single drainer and mixer tap with handheld spray tap, space for fridge freezer, space and plumbing for automatic washer, six base cupboards, one with three drawers and one split level full height pantry cupboard, five matching wall mounted cupboards, four ring Hotpoint gas hob with cooker hood above and stainless steel splash back, built in electric Hotpoint circatherm oven below,single radiator and spotlight track to the ceiling.
First Floor Landing Area
Gallery style landing with batten balustrade.
Rear Bedroom 2
With single radiator, part sloping ceiling with window looking over rear garden.
Bathroom
With three piece suite in white, pedestal wash hand basin, low flush wc, handled panelled bath with thermostatic shower with square rain shower head and handheld shower spray, glazed shower screen and part tiled walls, airing cupboard housing Potterton Promax HE plus gas fired combination boiler, built in extractor and shaver point, ceramic tiled floor.
Front Bedroom 1
With single radiator, access to loft space, part sloping ceiling, built in storage cupboard, first floor central heating thermostat.
Outside Front and Side
To the front of the property is a small path of which continues along the side of the property. There is a tarmacked parking area to the front, with this property having one allocated parking space which is directly in line with the front door and the other spaces being owned and used by neighbouring properties. The pathway to the side of the property is shared with the neighbouring property, 19 Lysander Way and gives side access into the garden.
Rear Garden
South facing rear garden with fencing to three sides, patio area immediately adjacent to the property perfect for al fresco dining with Cotswold stone wall surround and adjoining raised timber flowerbed, outside water tap, pathway leading to garden shed with slightly raised border to one side with Cordyline tree and various exotic shrubs, and a lawn section. Pathway to the side with gated access to the front of the property, beyond the gate of which is shared with 19 Lysander Way.
Term & Conditions
Available now
Rent �1,100 pcm payable in advance by standing order.
Holding Deposit �250. The property will be held for the tenant following this payment whilst references are being applied for and will be returned if references fail. This reservation fee however will be withheld if the prospective tenant withdraws from the tenancy, gives false or misleading information, fails a right to rent check or fails to sign the tenancy agreement within 14 days of agreed deadlines.
Security deposit �1265 (refundable at the end of tenancy subject to a final inspection).
Directions
From our Moreton-in-Marsh office turn left and at the first mini roundabout, turn left along the A44 towards Chipping Norton continuing over the railway bridge and after approximately 1/2 mile (just after the playing fields on the right hand side) turn left into Moreton Park. Continue along Lysander way, and take the third turning on the left into Beaufort Road. The property is set back from the pavement on the left and this is the left hand one of a pair of semis.
Council Tax Band : C
Property Ref: 57267_PRA12391
Similar Properties
Beceshore Close, Moreton-in-Marsh, Gloucestershire. GL56 9NB
2 Bedroom Semi-Detached House | £1,100pcm
Semi-detached, two double bedroom townhouse, master bedroom with ensuite, large garden with off street parking and singl...
Manor Farm Cottages, Stretton-on-Fosse, Gloucestershire. GL56 9SB
2 Bedroom End of Terrace House | £995pcm
Nestling in a quiet country courtyard of contemporary Cotswold cottages, away from mainstream traffic within the conserv...
The Grove, Evenlode Road, Moreton-in-Marsh, Gloucestershire. GL56 0JL
2 Bedroom Terraced House | £995pcm
A well-presented inner-terraced (middle one of three) town houses positioned to the east of Moreton-in-Marsh on the Even...
Railway Crescent, SHIPSTON-ON-STOUR, Warwickshire, CV36
3 Bedroom Terraced House | £1,150pcm
Positioned in a select mews environment overlooking The Green and offering deceptively spacious accommodation on three f...
Sankey Grove, Moreton-in-Marsh, Gloucestershire. GL56 0DY
3 Bedroom Semi-Detached House | £1,200pcm
Positioned at the head of a quiet residential cul-de-sac away from mainstream traffic and offering recently refurbished...
Blenheim Way, Moreton-in-marsh, Gloucestershire, GL56
3 Bedroom End of Terrace House | £1,600pcm
Positioned towards the forefront of this widely acclaimed modern development to the North East of Moreton in Marsh, this...
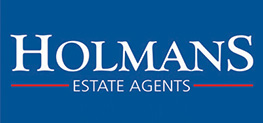
Holmans Estate Agents (Moreton-In-Marsh)
Moreton-In-Marsh, Gloucestershire, GL56 0AX
How much is your home worth?
Use our short form to request a valuation of your property.
Request a Valuation
