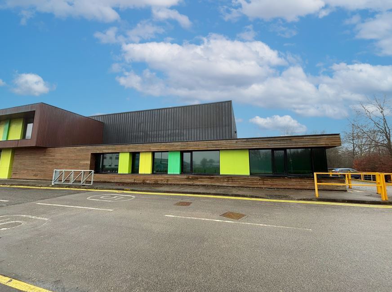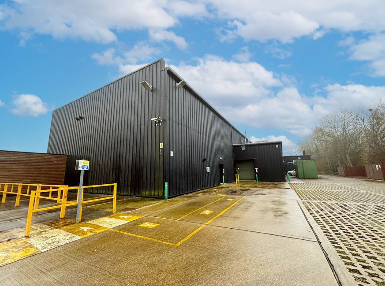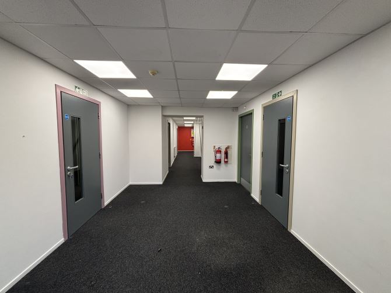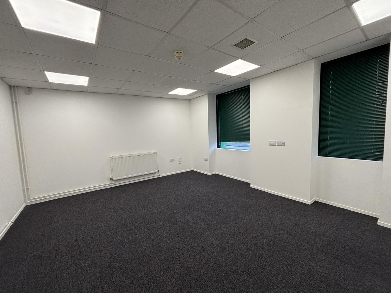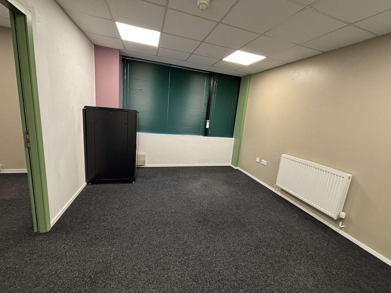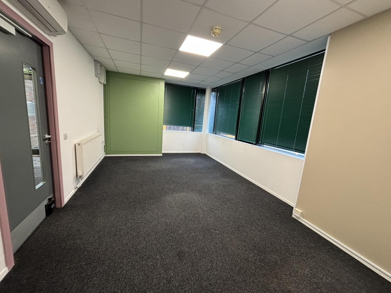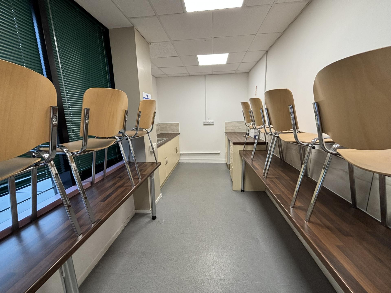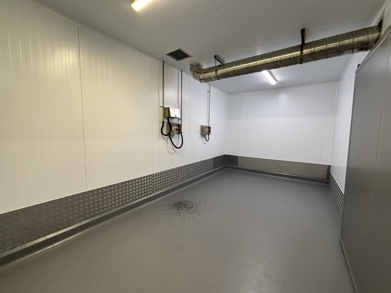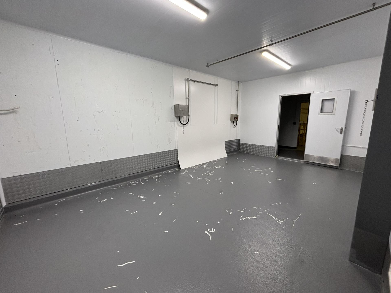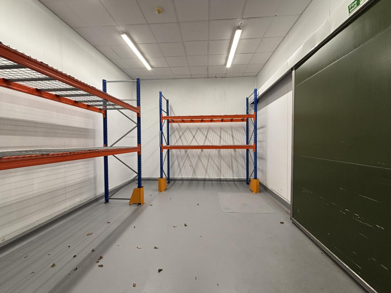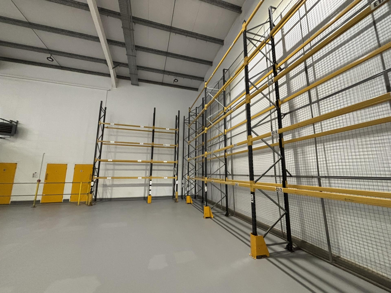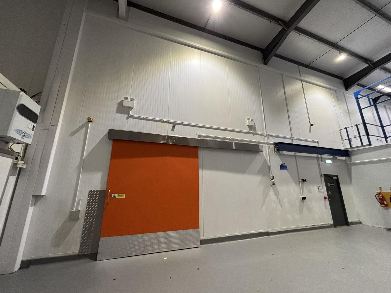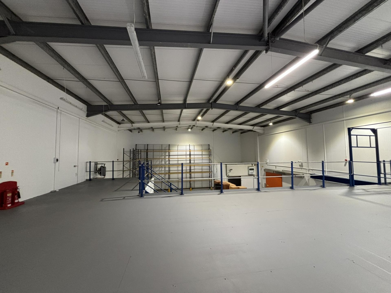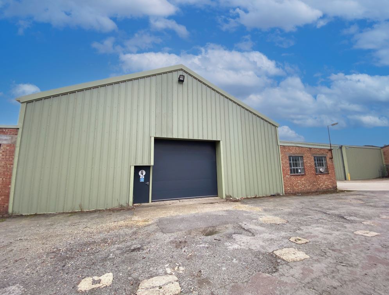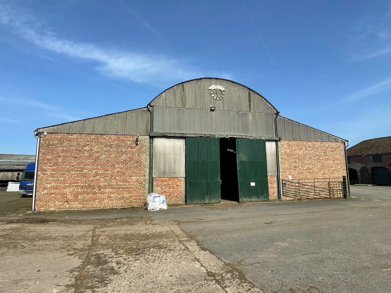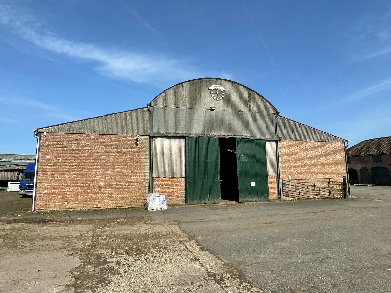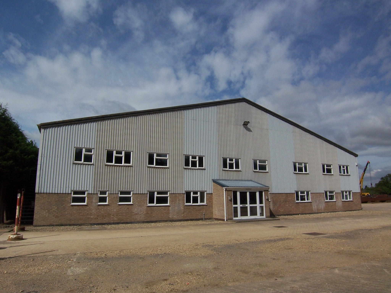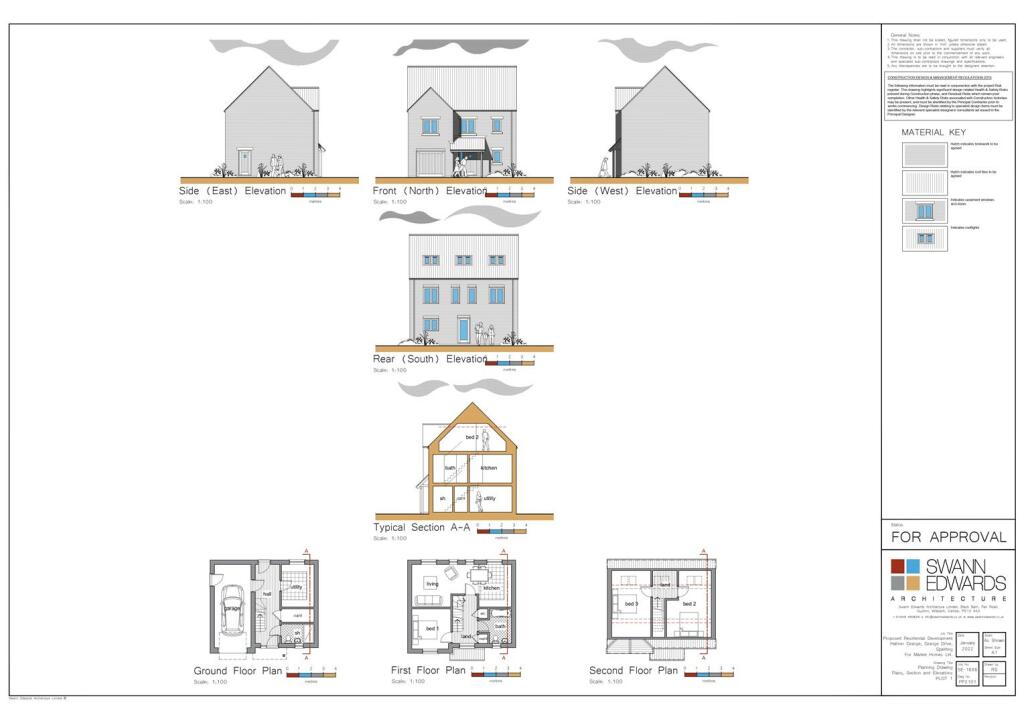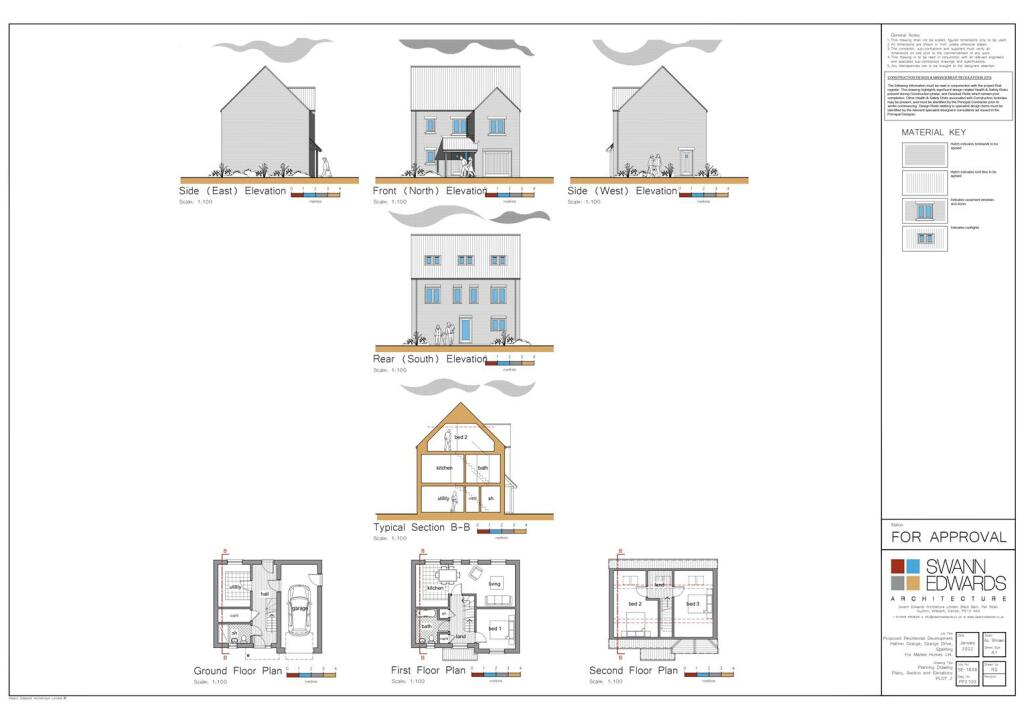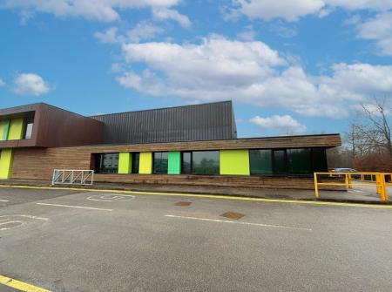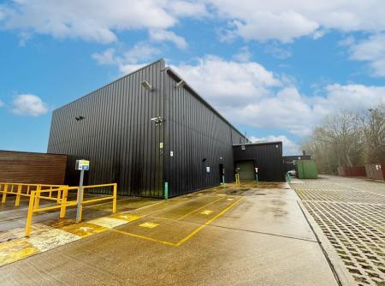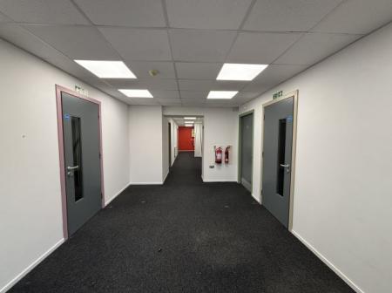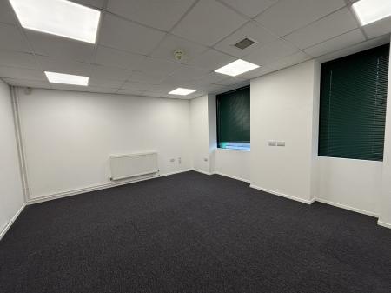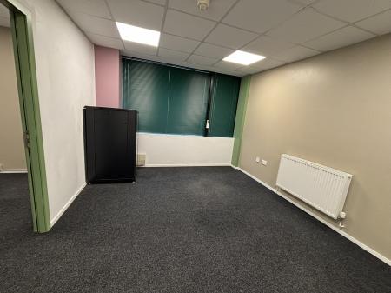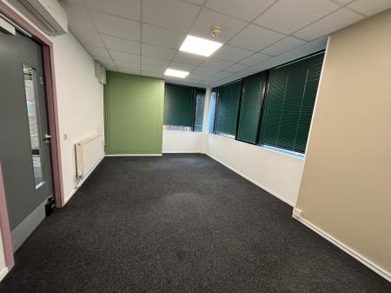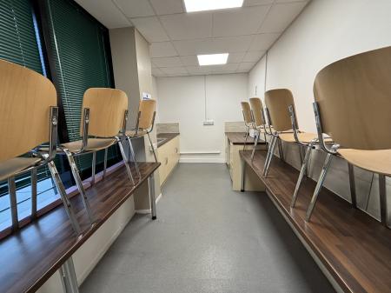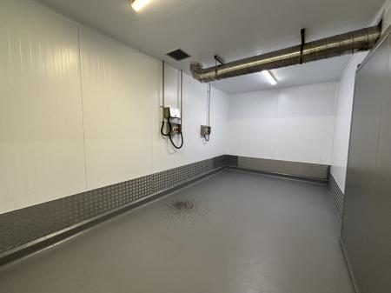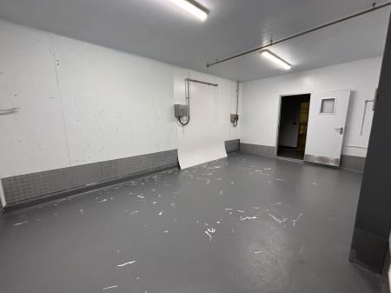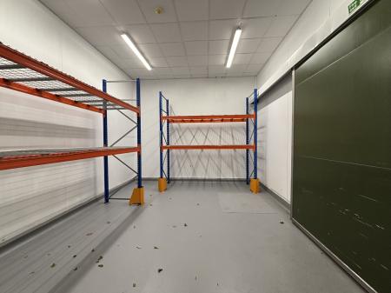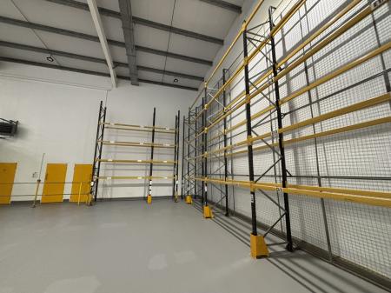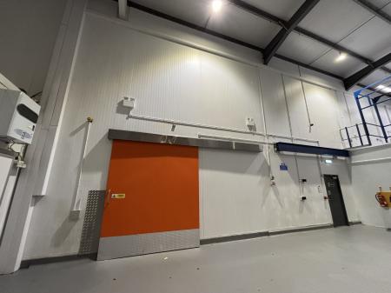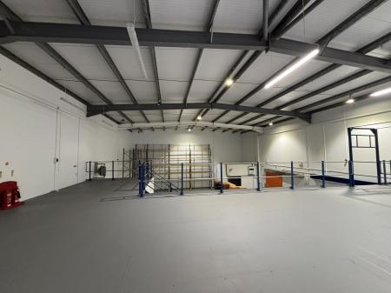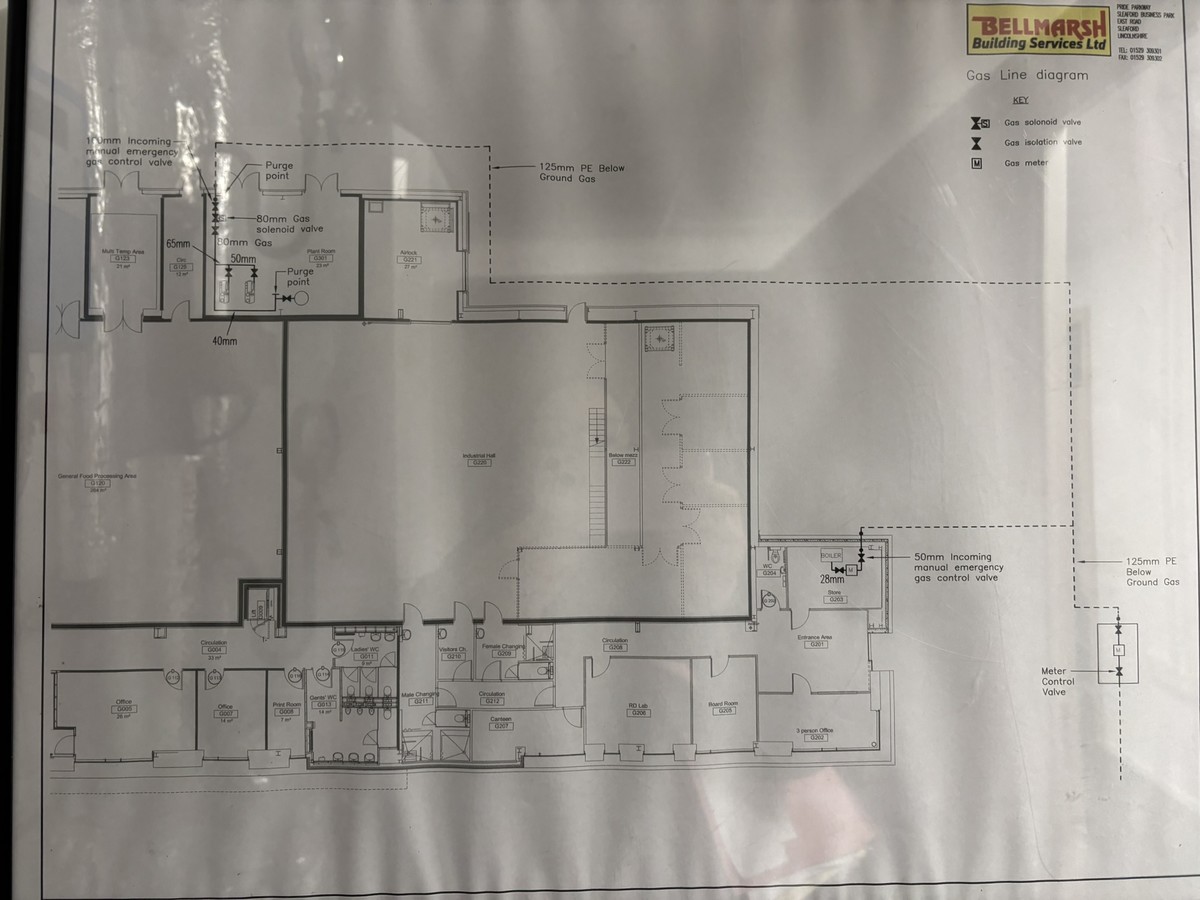Commercial Property for rent in NCFM - Holbeach Technology Park
LOCATION
• Substantial Modern Factory/Office Accommodation with mezzanine
• Gross Internal Area Approximately 7,536 sq.ft.
• Currently arranged as Factory and offices but suitable for alternative uses to include Light industrial, Storage, Retail, Leisure or Veterinary/Medical Use
The property is located to the eastern fringe of Holbeach, just off the A17. Road connections therefore provide very easy access to Kings Lynn (20 miles), Spalding (8 miles), Boston (15 miles), Peterborough (20 miles) and beyond. There are various services nearby including primary and secondary schools, as well as a thriving local economy driven by the food industry.
DESCRIPTION
The property is part of the National Centre for Food Manufacturing, and consists of the northern part of the building, and includes offices and Factory accommodation.Gross Internal Area is approximately 7,536 sq.ft.
The property has on site parking adjacent to the building, and shared use of the rear yard.
ACCOMMODATION
The offices have suspended ceilings, recessed LED lights, gas central heating, perimeter trunking and are carpeted. The area comprises the following accommodation
Reception area
Office
Store
WC
Board room
Office
Canteen
Changing rooms
The gross internal area is 179.72m² (1,934 sq.ft.)
The Factory area has a ridge height of 7.8m, and a mezzanine over part, all with white walling. It has areas of storage, as well as a number of chambers for production/cooking etc. It has a rear loading bay, and it could alternatively be used for Light industrial, storage, retail, leisure, or veterinary/medical use.
Open storage area 15.28m x 11.60m (max) including fridge chamber (3.91m x 4.34m)
Prep area 3.75m x 2.40m
Prep area 3.75m x 6.37m
Prep area 6.08m x 2.99m
Stores area 3.13m x 2.99m
Prep area 5.01m x 2.99m
Store 2.34m x 2.99m
Central area 8.38m x 4.30m
Loading bay area 6.06m x 3.80m
First floor Mezzanine 7.56m x 15.28m plus
4.47m x 3.80m
Gross Internal Area 520.41m² (5,602 sq.ft.)
AMENITIES
The property is subject to a vehicular right of way over the northern side of the site in favour of the adjacent University building.
SERVICES
All mains services. Gas central heating. A service charge is levied for maintenance of common parts and yard areas.
TERMS
1 TERM: A minimum 3 year terms, or longer by negotiation.
2 RENT: £30,000 Per Annum, plus VAT (if applicable)
3 BUSINESS RATES: Payable by the tenant. Rateable Value: £22,250 (2023 List).
Interested parties are advised to make their own enquiries direct with South Holland District Council as to the precise amount of rates payable.
4 OUTGOINGS: The tenant will be responsible for the payment of normal outgoings, some
via recharge from the Landlord. A service charge is payable for the upkeep of the yard and roadway.
5 BUILDINGS INSURANCE: The tenant will reimburse to the Landlord the reasonable buildings
insurance premium in respect of the accommodation occupied.
6 MAINTENANCE: The tenant will be responsible for keeping the property in repair.
7 LEGAL COSTS: Each party will be expected to pay their own legal costs.
OUTGOINGS
Rateable Value: £22,250 (2023 List).
VAT
VAT is payable in addition to the rent.
LEGAL COSTS
Each party to bear their own legal costs.
SERVICE CHARGE
Payable by the tenant for upkeep of the service yard and roadway
PLANNING
Employment uses.
VIEWING
By appointment only
Property Ref: 58325_101505031227
Similar Properties
Northgate, Pinchbeck, Spalding PE11 3SQ
Light Industrial | £21,750pa
Warehousing, part with mezzanine, and adjoining Office/Facilities Block Convenient location to Spalding, in established...
Manor Farm, East Torrington, Market Rasen
Light Industrial | £14,000pa
Agricultural LettingSingle storey agricultural building compartmentalised into three main departments. Security CCTV cov...
Manor Farm, East Torrington, Market Rasen
Light Industrial | £14,000pa
Single storey agricultural building compartmentalised into three main departments. Security CCTV coverage Working farmya...
Heavy Industrial | £35,000pa
** Warehouse 2 and Offices, plus Shared Use of Yard - Warehouse 2 - Gross Internal area 4,650 sqft (432m2), Offices 3,87...
Building Plot 1 Grange Court, PE11 2DX
Land | £75,000
Individual Building Plot on a 2 plot site.Popular residential location close to Town centre amenitiesFull planning conse...
Land | £75,000
Individual Building Plot on a 2 plot site.Popular residential location close to Town centre amenitiesFull planning conse...

Longstaff (Spalding)
5 New Road, Spalding, Lincolnshire, PE11 1BS
How much is your home worth?
Use our short form to request a valuation of your property.
Request a Valuation
