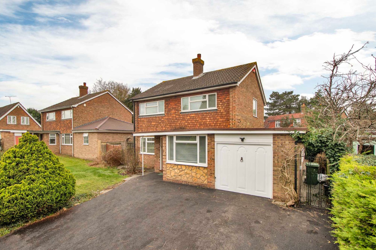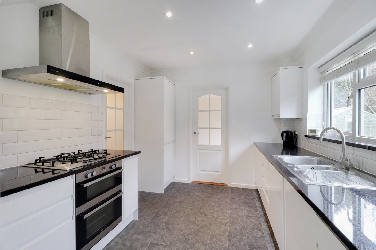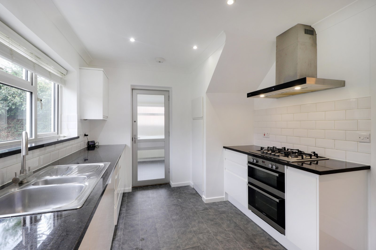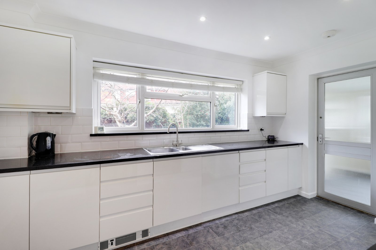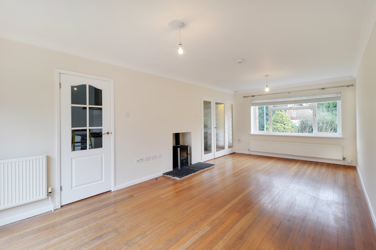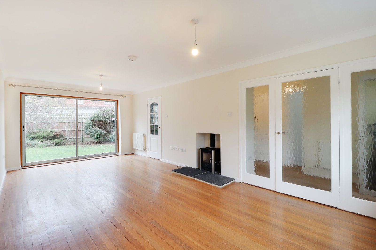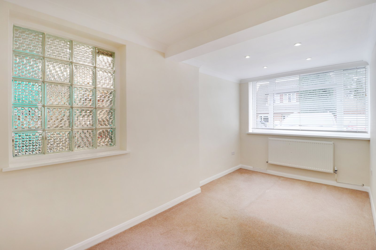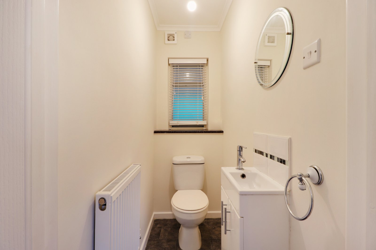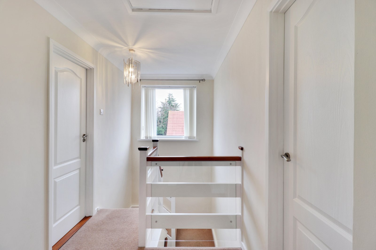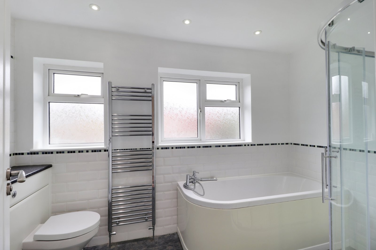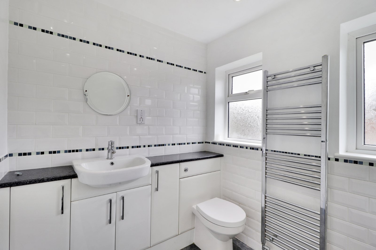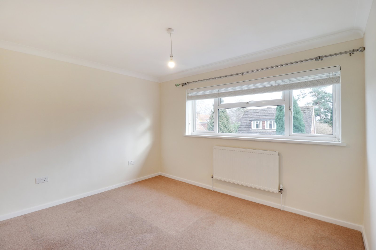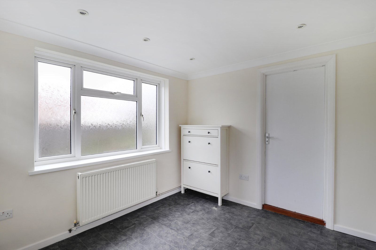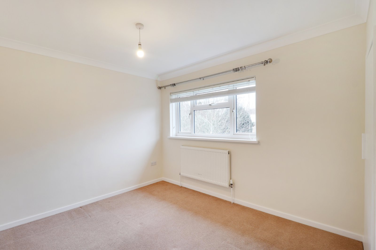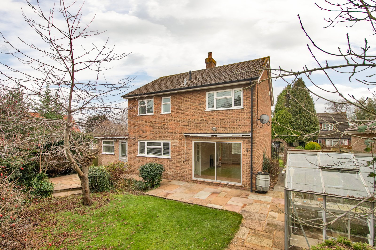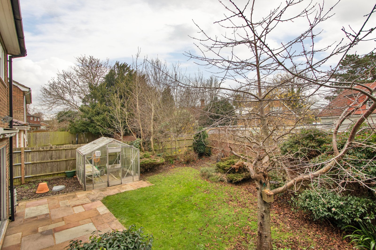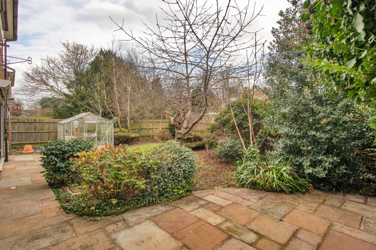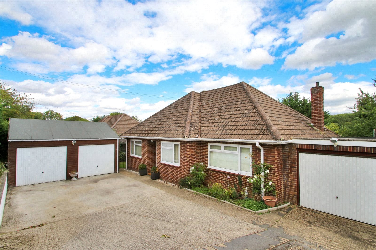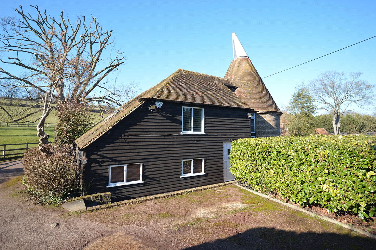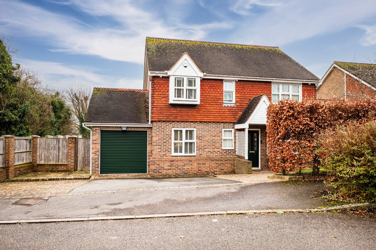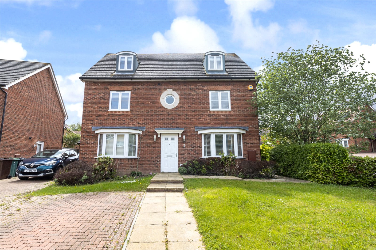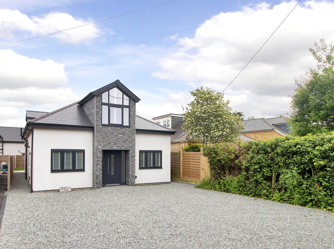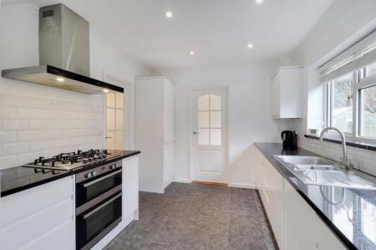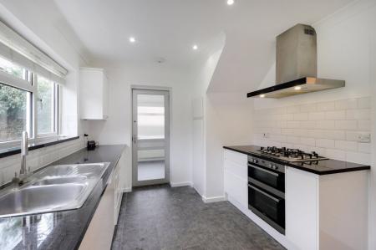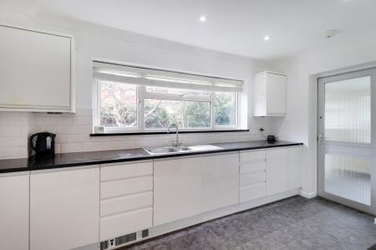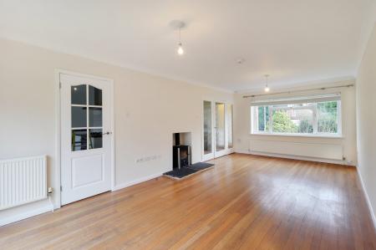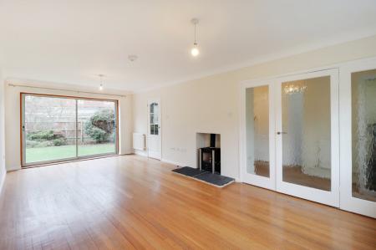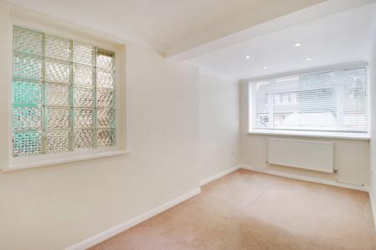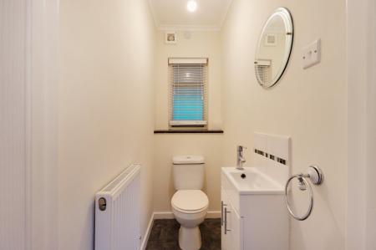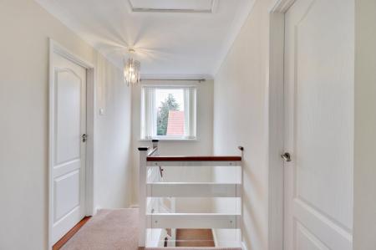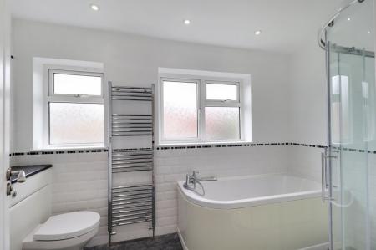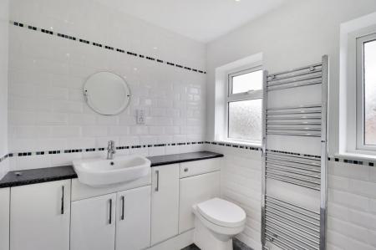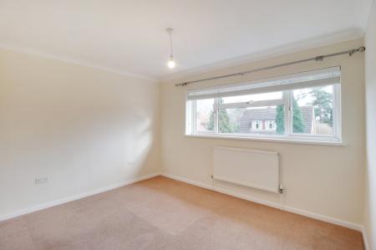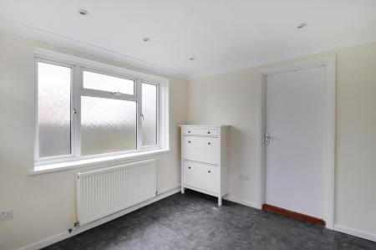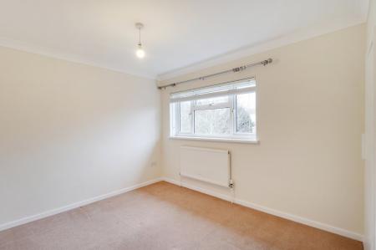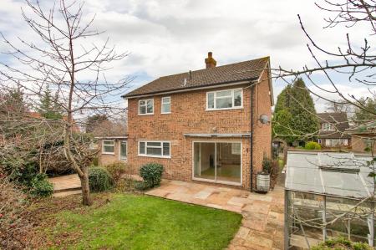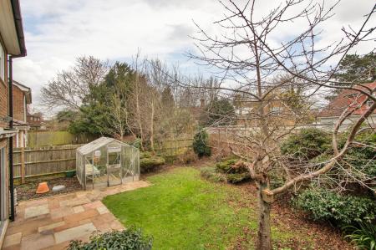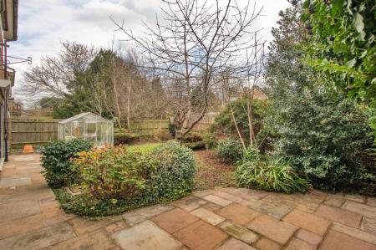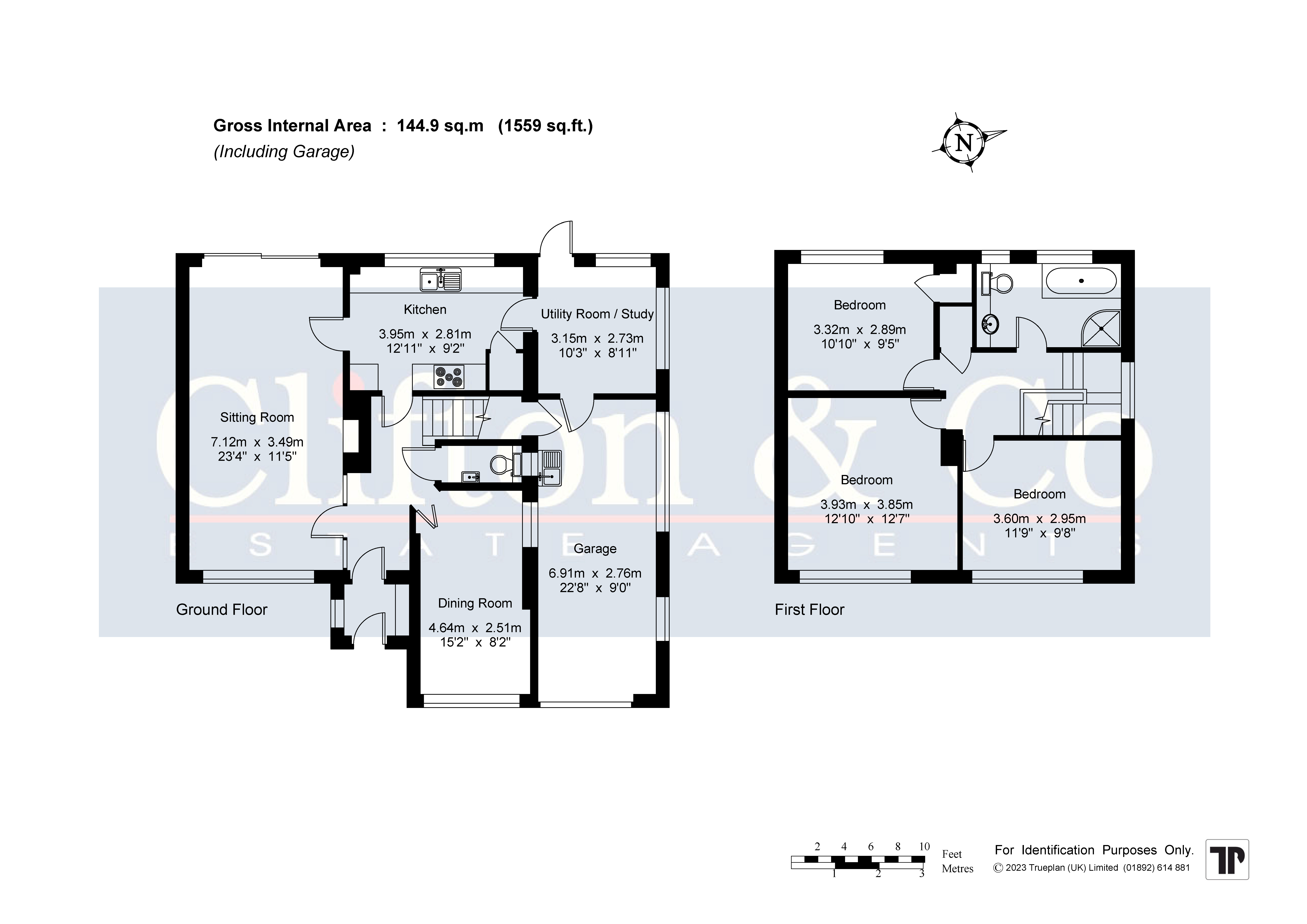- 3 bedroom detached house.
- Sought after cul-de-sac in semi-rural location
- Recently redecorated
- Sitting room & dining room
- Ground floor W.C.
- Fitted kitchen with appliances
- Study / playroom
- Generous 21’ garage.
- Established rear garden
- Off street parking
3 Bedroom Detached House for rent in New Barn
We are pleased to offer this three bedroom detached house which has been recently redecorated throughout, comprising of entrance hall, cloakroom wc, spacious double aspect sitting room with wood burning stove, separate dining room, fitted kitchen with integrated appliances. The kitchen leads to a versatile room that could be used as either a study or playroom with personal access to the garage. To the first floor there are three good sized bedrooms and family bath/shower room. Outside the drive provides parking for several cars which leads to the 21’ garage and to the rear is an establish well maintained rear garden. This home with central heating double glazing and an alarm system is sure to suit an array of tenants, including families or those from London looking for an ‘escape to Kent’ and a 'get away from it all' experience. This home is conveniently located with access to popular local schools and transport links and all the benefits of Longfield’s amenities close by including main line station.
AVAILABLE FOR IMMEDIATE OCCUPATION. We are pleased to offer this three bedroom detached house fully refurbished by the present owners to provide spacious double aspect lounge with wood burning stove. There is recently fitted kitchen with integrated fridge freezer, oven, hob and dishwasher leading to breakfast room/playroom with personal access to the garage, there is also separate dining room. To the first floor there are three good sized bedrooms and family bath/shower room. Outside the drive provides parking for several cars with well kept rear gardens. PLEASE NOTE - To rent this property please note fixed fees will apply.
New Barn is ideally situated within easy reach of Longfield shopping centre offering co-op and Waitrose supermarkets and variety of other shops, doctors and dentist’s surgeries and main line railway station to London Victoria. The A2/M2 motorways provide links to both Gatwick and Heathrow Airports, London, Bluewater shopping centre and the Channel ports. Within ten minutes drive is Ebbsfleet International Station providing a 20 minute link to London St Pancras.
Location New Barn is ideally situated within easy reach of Longfield shopping centre offering co-op and Waitrose supermarkets and variety of other shops, doctors and dentist’s surgeries and main line railway station to London Victoria. The A2/M2 motorways provide links to both Gatwick and Heathrow Airports, London, Bluewater shopping centre and the Channel ports. Within ten minutes drive is Ebbsfleet International Station providing a 20 minute link to London St Pancras.
Directions From our Clifton & Co Hartley office proceed right down Ash Road and at bottom of hill turn right at mini roundabout into Main Road. Turn left into New Barn Road and take fourth turning on the right into Longfield Avenue. Bentley Close is the first turning on the right hand side.
Entrance Porch Door to front with Coir mat. Double glazed window to side. Plain coved ceiling. Cupboard housing meter.
Entrance Hall Glazed door to front. Carpet. Plain coved ceiling. Radiator. Glazed door leading to reception.
Cloakroom 6' x 2'9" (1.83m x 0.84m). Double glazed frosted door to side with blind. Vinyl flooring. Plain ceiling. Radiator. Low level W.C. Wash hand basin.
Sitting Room 23'4" x 11'5" (7.1m x 3.48m). Double glazed window to front with blind. Double glazed patio doors to rear. Wood flooring. Plain coved ceiling. Two radiators. Esse log burner.
Dining Room 15'2" x 8'2" (4.62m x 2.5m). Double glazed window to front with blind. Carpet. Plain coved ceiling. Radiator. Glass window to garage.
Utility/Study 9'6" x 8'1" (2.9m x 2.46m). Double glazed window to rear. Double glazed frosted window to side. Vinyl flooring. Plain coved ceiling with downlights. Radiator.
Kitchen 12'11" x 9'2" (3.94m x 2.8m). Double glazed window to rear. Door to side. Vinyl flooring. Plain coved ceiling. Fitted wall and base units with work tops over. Stainless steel one and a half bowl sink and drainer unit. Integrated dishwasher and fridge/freezer. Stainless steel Lamona oven and gas hob with Cihrra filter hood over. Local tiling to walls.
Landing Double glazed window to side. Carpet. Plain ceiling. Access to loft with ladder. Alpha central heating boiler.
Master Bedroom 12'10" x 12'7" (3.9m x 3.84m). Double glazed window to front with blind. Carpet. Plain coved ceiling. Radiator.
Bedroom Two 11'9" x 9'8" (3.58m x 2.95m). Double glazed window to front with blind. Carpet. Plain coved ceiling. Radiator.
Bedroom Three 10'10" x 9'5" (3.3m x 2.87m). Double glazed window to rear with blind. Carpet. Plain coved ceiling. Radiator. Built-in wardrobe.
Bathroom 10'10" x 6'2" (3.3m x 1.88m). Two double glazed frosted windows to rear. Vinyl flooring. Plain ceiling with downlights. Heated towel rail. Bath with mixer taps and shower attachment. Shower cubicle. Wash hand basin. Low level W.C. Tiled walls. Shaver point.
Rear Garden Paved patio area. Laid to lawn. Fenced surround. Flower beds. Greenhouse. Gate to side.
Garage 22'8" x 9' (6.9m x 2.74m). Up and over door. Double glazed window to side. Space for washing machine. Stainless steel sink and drainer unit. Storage cupboard.
Transport Information Train Stations:
Longfield 1.2 miles
Meopham 1.4 miles
Ebbsfleet International 3.5 miles
The distances calculated are as the crow flies.
Local Schools Primary Schools:
Langafel Church of England Voluntary Controlled Primary School 0.5 miles
Rowhill School 0.6 miles
Istead Rise Primary School 0.9 miles
Our Lady of Hartley Catholic Primary School 1.2 miles
Sedley's Church of England Primary School 1.4 miles
Secondary Schools:
Rowhill School 0.6 miles
Longfield Academy 0.9 miles
Helen Allison School 1.9 miles
Milestone Academy 2 miles
Northfleet School for Girls 2.3 miles
Information sourced from Rightmove (findaschool). Please check with the local authority as to catchment areas and intake criteria.
Useful Information We recognise that renting a property is a big commitment and therefore recommend that you visit the local authority websites for more helpful information about the property and local area before proceeding.
Some information in these details are taken from third party sources. Should any of the information be critical in your decision making then please contact Clifton & Co for verification.
Council Tax We are informed this property is in band F. For confirmation please contact Dartford Borough Council.
Measurements All measurements are approximate and therefore may be subject to a small margin of error.
Reservation Fee To reserve a property a holding deposit must be paid of one week’s rent. It is a condition that once the holding reservation fee has been paid, it will be deducted from the first month’s rent upon the moving in day.
The reservation fee is not refundable for the following reasons:
• If at any time you decided not to proceed with the application after the reservation fee has been paid.
• Provide us with false, misleading or incorrect information as part of your tenancy application.
• Unsatisfactory credit check(s) or reference(s).
• Failure of any of the checks which the Landlord is required to undertake under the Immigration Act 2014.
All tenants will be required to be referenced. If you should have any concerns regarding any of the above points you need to inform us prior to agreeing a reservation fee and commencing referencing.
Payments Payments must be made by bank transfer. Please note card payments, cash or cheques will not be accepted in any circumstances.
Utility Bills The rent payable is exclusive of any other charge for living at the property. All other utility payments such as council tax, gas, electricity, water, telephone, broadband, cable, TV licence etc are the responsibility of the tenant and payable to the provider. Arrangements should be made to have the utilities connected in the tenant’s name immediately upon moving in, if not before.
Rent & Security Deposit Tenants will be required to pay one month's rent in advance at the start of the tenancy and also a security deposit equal to five weeks rent.
Professional Memberships Clifton & Co is a member of The Client Money Protection Scheme (CMP) and The Property Ombudsman.
Opening Hours Monday to Friday 9.00 am – 6.30 pm
Saturday 9.00 am – 6.00 pm
Viewing via Clifton & Co Hartley office.
Ref HA/CB/DH/231204 - HLC160005/D1
Property Ref: 321455_HLC160005_L
Similar Properties
Pennis Lane, Fawkham, Kent, DA3
2 Bedroom Detached House | £1,950pcm
LET AGREED VIA CLIFTON & COSet in this sought after position, this two bedroom coach house has been sympathetically reno...
Briars Way, Hartley, Kent, DA3
3 Bedroom Detached Bungalow | £1,950pcm
Set in one of the most sought after private roads within the area. This spacious three bedroom detached bungalow offers...
Court Lodge, Valley Road, Fawkham, Kent, DA3
3 Bedroom Detached House | £1,950pcm
Approached via a walled gated entrance you come across this superb three bedroom single rounded detached Oast house set...
Merryfields Close, Hartley, Kent, DA3
4 Bedroom Detached House | £2,500pcm
Nestled in a tranquil cul-de-sac of just five houses, this impressive four bedroom detached home, built circa 1995 by Wa...
Bradbrook Drive, Longfield, Kent, DA3
5 Bedroom Detached House | £2,600pcm
Ideally situated within the Chase Development is this substantial 5 bedroom detached house is available for immediate oc...
White Hill Road, Meopham, Kent, DA13
4 Bedroom Detached House | £3,000pcm
Newly built in 2024 this four bedroom detached luxury home is in the popular village of Meopham. Designed and built to e...
How much is your home worth?
Use our short form to request a valuation of your property.
Request a Valuation

