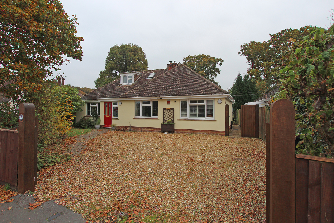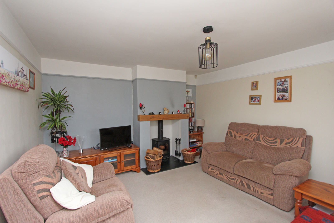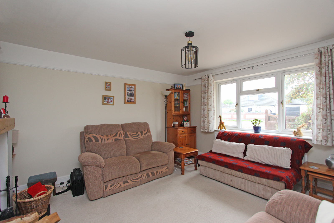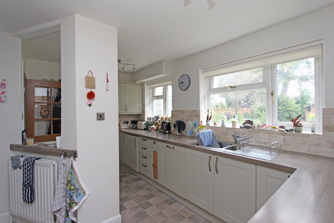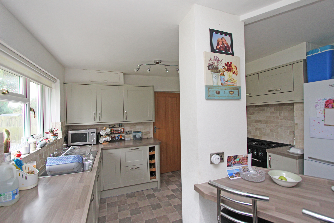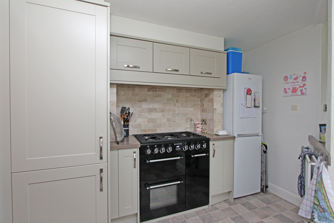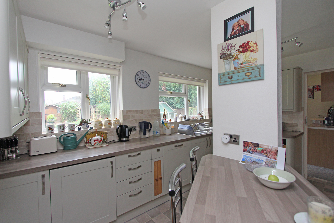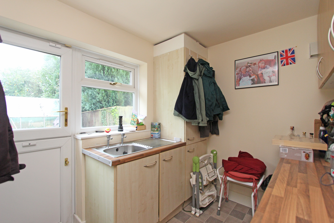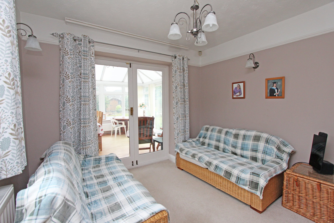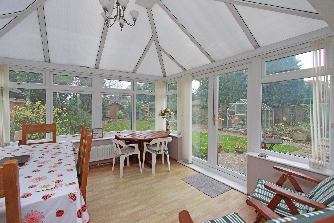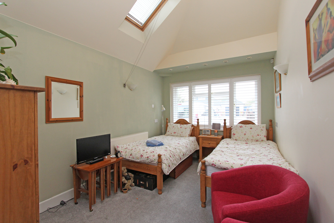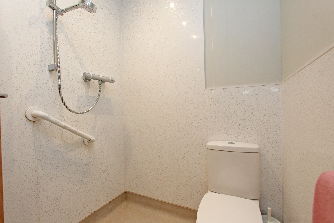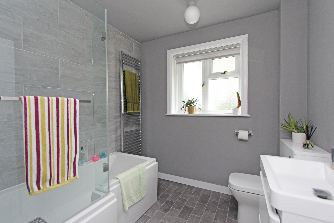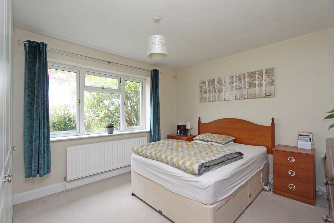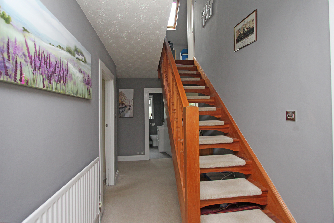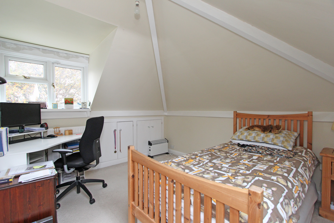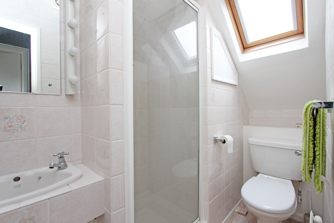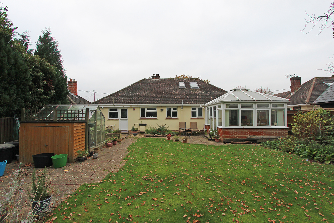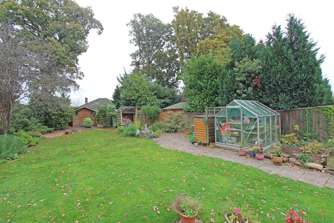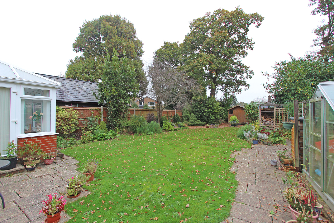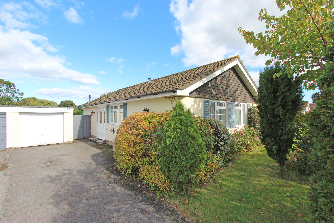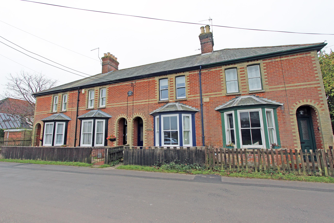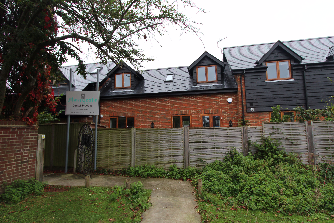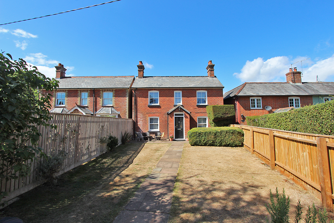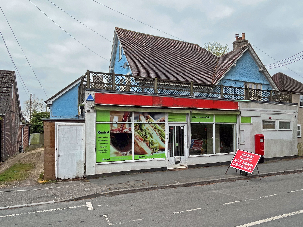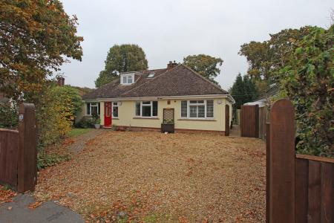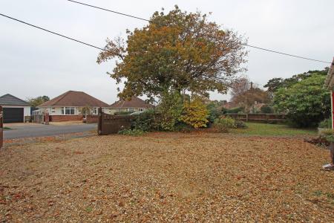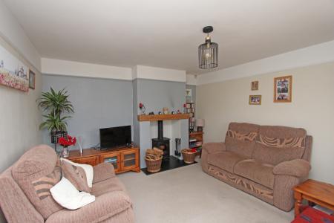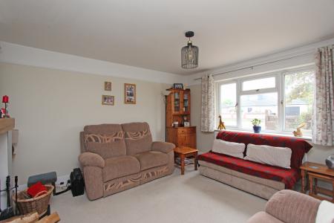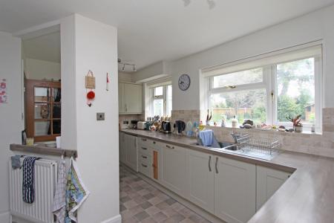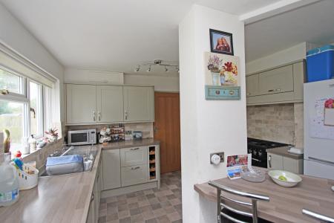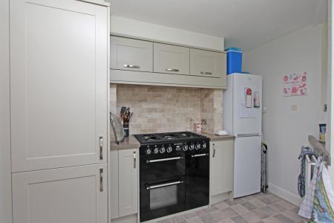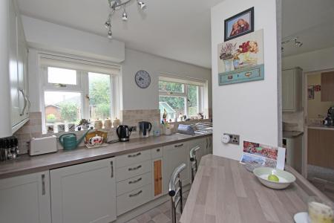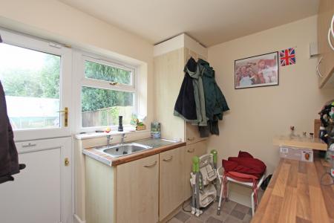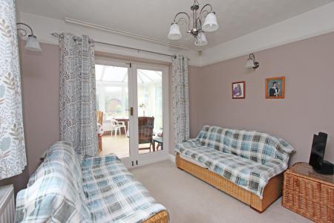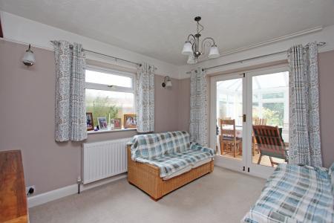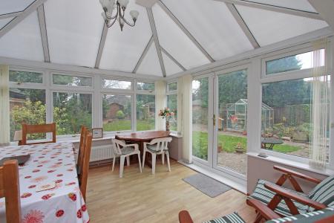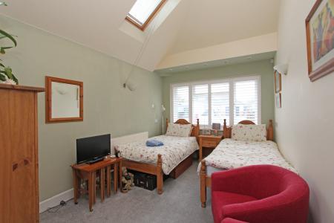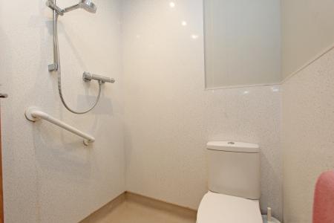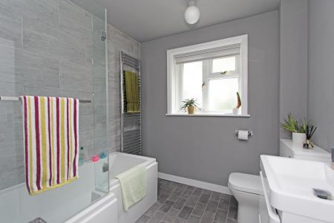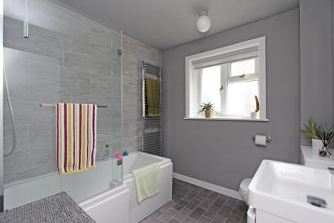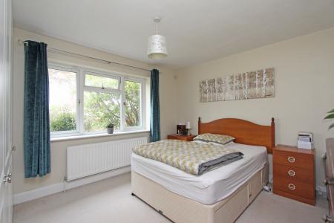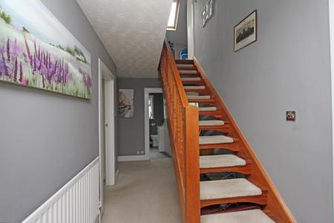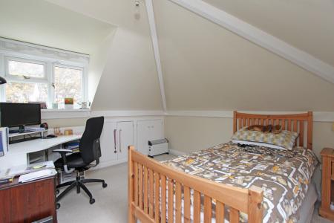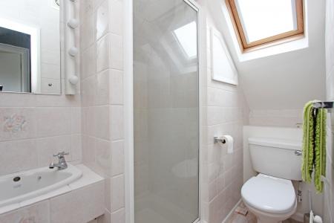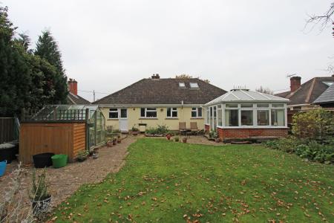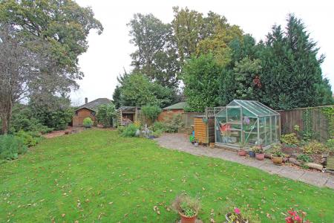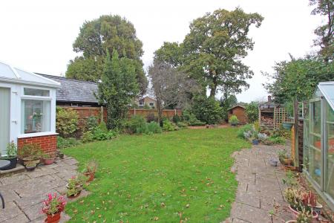- Parking for 3 cars on drive way
- 3 bedrooms including 1 with a shower room in separate annexe
- 2 receptions
- Conservatory
- Log burner
- Large garden including log store, shed and greenhouse
- Gardener included to maintain borders
- 6 Months let
- Holding deposit £455 Security deposit £2278
- Council Tax D. EPC D61 Potential C72
3 Bedroom House for rent in New Milton
A well presented 3 bedroom and 3 bathroom house with large garden including shed, greenhouse and log store, overlooked from the conservatory. One bedroom and wet room can be closed off to be a separate annexe if required. The property is situated in an ideal position between New MIlton and Sway offering easy access to both the town and open Forest. there is ample parking on the driveway for 3 cars.
Entrance
Wooden gated access to driveway, mainly laid to shingle with pathway to front door. With one side laid to lawn, mature planting to front border. All boundaries are fenced with side gate to rear. Outside lighting. UPVC front door with paned double glazed windows:
Entrance Porch
Front door with obscure double glazed window to side. Wall light and tiled flooring.
Entrance Hall
Spot lights to ceiling. Radiator and stairs to first floor.
Living room
14' 0'' x 12' 8'' (4.26m x 3.86m)
Central ceiling light. UPVC double glazed window to front aspect. Radiator. Woodburner.
Kitchen
18' 9'' x 11' 7'' (5.71m x 3.53m)
Spot lights to ceiling. UPVC double glazed windows to rear aspect. Radiator. One and a half bowl stainless steel sink unit with mixer tap above. Integrated dishwasher washer drier and Smeg oven with gas hob
Utility/Annex
8' 7'' x 7' 10'' (2.61m x 2.39m)
Spot lights to ceiling. UPVC double glazed stable door leading to rear garden. UPVC double glazed window to side and rear aspect. Single bowl stainless steel sink. Boiler in tall cupboard with further wall mounted cupboards and drawers under worksurface. Radiator.
Wet Room
6' 0'' x 4' 9'' (1.83m x 1.45m)
Recessed downlights. Wash hand basin with mixer tap above and vanity cupboard above. Low level wc. Wall mounted shower head on flexi hose with wall mounted controls and extractor fan. Towel radiator.
Snug
10' 0'' x 7' 7'' (3.05m x 2.31m)
Central ceiling light. wall lights. Obscure UPVC double glazed windows to side aspect. Radiator. Wooden double doors with double glazed windows to:
Conservatory
12' 3'' x 12' 3'' (3.73m x 3.73m)
UPVC double glazed windows surrounding with double glazed UPVC doors leading onto the garden patio. Central ceiling light. Radiator.
Main Bedroom
12' 7'' x 11' 0'' (3.83m x 3.35m)
Central ceiling light. UPVC double glazed window to front aspect. Radiator. Built in wardrobes along one wall.
Bathroom
0' 0'' x 0' 0'' (0.00m x 0.00m)
With central ceiling light. Obscure UPVC double glazed windows to rear aspect. Wash hand basin with drawers under and mixer tap above. Low level wc with concealed cistern. Towel radiator. bath with wall mounted shower on flexi hose with wall mounted controls. Tiled walls surrounding bath and shower.
First Floor Landing
Central ceiling spot lights and velux window.
Office/bedroom
11' 4'' x 9' 11'' (3.45m x 3.02m)
With central ceiling light. Velux window to one side and UPVC double glazed window to front aspect. Radiator and under eaves storage.
Shower Room
8' 2'' x 3' 5'' (2.49m x 1.04m)
With central ceiling light. Velux window. Radiator. Wash hand basin with mirror above. Low level wc. Shower cubicle with shower head on flexi house and wall mounted controls. Tiled walls surround. Extractor fan.
Rear Garden
Patio to rear of property with paved pathway leading to rear end of the garden to all boundaries. mature planting to either side of lawn with storage shed, wood store and greenhouse.
Outside lighting and power points. Garden tap.
Annexe bedroom
15' 11'' x 9' 2'' (4.85m x 2.79m)
Recessed downlights and spot lights to ceiling, side wall lights. VPVC double glazed window to front aspect. Radiator. 2 Velux windows.
Important information
Property Ref: EAXML1591_12540243
Similar Properties
3 Bedroom Bungalow | £1,700pcm
2 Bedroom House | £1,450pcm
2 Bedroom House | £1,180pcm
3 Bedroom House | £2,000pcm
Not Specified | £18,000
How much is your home worth?
Use our short form to request a valuation of your property.
Request a Valuation

