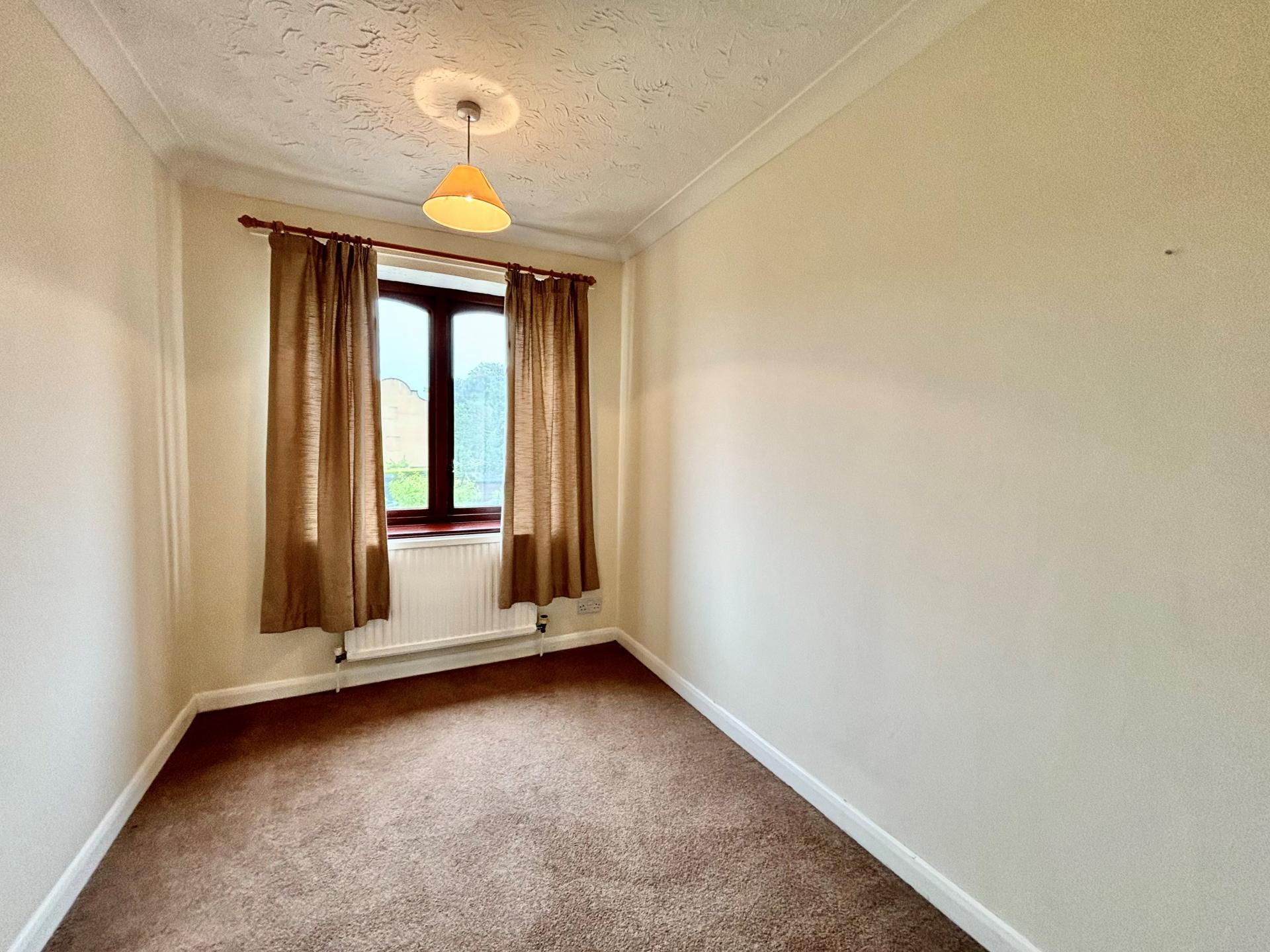- Entrance Porch
- Sitting/Dining Room
- Kitchen/Breakfast Room
- Cloakroom/W.C.
- Conservatory
- Three Bedrooms
- Study/Fourth Bedroom
- Two Garages
- Gardens to Front and Rear
- Car Parking
4 Bedroom Detached House for rent in Norfolk
Location Southerly is very well located just a short walk from the centre of this popular market town. The town offers an extensive range of shopping, recreational and schooling facilities. There is a busy market day each Thursday.
Description Southerly is an established detached family house having undergone extensive refurbishment throughout in recent years with features including modern double glazing, fireplace to the sitting room, fitted kitchen with oven and grill, hob, filter hood and extensive work surfaces, cupboards and drawers. Other features include gas fired central heating and a modern fitted bathroom with separate shower cubicle. Outside, the property is approached via a gated entrance with high front wall which leads through to a good parking area for a number of cars. There is a delightful enclosed garden to the front and further extensive gardens to the rear with numerous outbuildings.
The accommodation comprises:-
Entrance Porch Double glazed windows and double doors to front and double doors to:-
Sitting/Dining Room 20' 0" (into bay) x 16' 3" (6.1m x 4.95m) Fireplace with gas coal effect fire, tiled low shelf and t.v. shelf, square bay with double glazed windows, two radiators and two further double glazed windows to either side of chimney breast, coved ceiling, uplighters.
Study 12' 2" (into bay) x 10' 4" (3.71m x 3.15m) Double glazed square bay window, radiator, coved ceiling, t.v. point.
Kitchen/Breakfast Room 15' 5" x 10' 4" (4.7m x 3.15m) Fitted kitchen with oven and grill, hob and filter hood, ample work surfaces, cupboards, drawers, wall units, space for fridge/freezer, Hotpoint dishwasher, radiator
Utility Room 8' 2" x 7' 7" (2.49m x 2.31m) Stainless steel single drainer single bowl sink unit, gas fired central heating boiler. Work surfaces, cupboards, drawers, wall units, double glazed window, space and plumbing for washing machine, tiled floor, radiator, coved ceiling.
W.C. Low level w.c., hand basin, double glazed window, tiled floor.
Conservatory 6' 2" x 9' 0" (1.88m x 2.74m) Terracotta tiled floor, double glazed windows, door to front.
First Floor
Landing Radiator.
Bedroom 1 16' 3" x 10' 1" (4.95m x 3.07m) Radiator, double glazed windows, coved ceiling, t.v. and telephone points.
Bedroom 2 10' 5" x 9' 3" (3.18m x 2.82m) Radiator, double glazed window, coved ceiling, t.v. point.
Bedroom 3 10' 5" x 6' 9" (3.18m x 2.06m) Double glazed window, radiator, coving to ceiling
Bathroom 10' 4" x 7' 8" (3.15m x 2.34m) Low level w.c., panelled bath, tiled shower cubicle, tiled splashbacks, airing cupboard housing hot tank, radiator with fitted towel rail.
Outside To the front of the property there is a high brick wall with wrought iron gates leading through to a private drive leading to a good parking area for a number of cars. There is an excellent garden to the front which is lawned together with fruit trees and shrub borders. Timber built summerhouse. Access leads to the attached GARAGE 15' 7" x 11' 4" (4.75m x 3.45m) Wall cupboards, up and over door. Access leads down the side of the property to the rear where there is a second DETACHED GARAGE 14' 3" x 8' 2" (4.34m x 2.49m), greenhouse. Orchard with lawned area and further lawned area.
Services Mains water, gas, electricity and drainage. Gas fired central heating.
Local Authority/Council Tax North Norfolk District Council, Holt Road, Cromer, Norfolk, NR27 9EN
Tel: 01263 513811
Tax Band: D
EPC Rating The Energy Rating for this property is D. A Full Energy Performance Certificate is available on request.
Available Now.
Tenure Assured shorthold tenancy for an initial period of 6 or 12 months with a view to continuing thereafter on a monthly basis.
Agents Note One weeks rent will be taken as a holding deposit, £276.92. This is to reserve a property. Please Note: This will be withheld if any relevant person (including guarantor(s)) withdraw from the tenancy, fail a right to rent check, provide materially significant false or misleading information, or fail to sign their tenancy agreement (and/or Deed of Guarantee) within 15 calendar days (or any other deadline for Agreement as mutually agreed in writing). The deposit for this property will be £1,269.23. Tenants are reminded that they are responsible for arranging their own contents insurance. The tenancy is exclusive of all other outgoings, therefore tenants must pay all bills incurred throughout the tenancy period.
We Are Here To Help If your interest in this property is dependent on anything about the property or its surroundings which are not referred to in these lettings particulars, please contact us before viewing and we will do our best to answer any questions you may have.
Important information
This is not a Shared Ownership Property
Property Ref: 57822_101301024941
Similar Properties
3 Bedroom Chalet | £1,100pcm
Situated in Staden Park, Trimingham, is this three-bedroom detached chalet style property with off-street parking for se...
3 Bedroom Terraced House | £1,100pcm
Spacious three-bedroom mid-terraced property in popular North City location.
2 Bedroom Detached House | £1,100pcm
Modern Mid-Terrace house with quality fittings throughout located in Eaton with great links to the Southern Bypass and N...
3 Bedroom Detached House | £1,200pcm
A beautiful detached double bay Victorian house on a SIX MONTH TENANCY ONLY situated within this popular village with it...
3 Bedroom Detached Bungalow | £1,200pcm
Detached well presented two bedroom bungalow with sea views and garage.
3 Bedroom Terraced House | £1,300pcm
Three-bedroom mid terrace house, modern throughout, furniture option and pet friendly.

Watsons (Norwich)
Meridian Business Park, Norwich, Norfolk, NR7 0TA
How much is your home worth?
Use our short form to request a valuation of your property.
Request a Valuation































